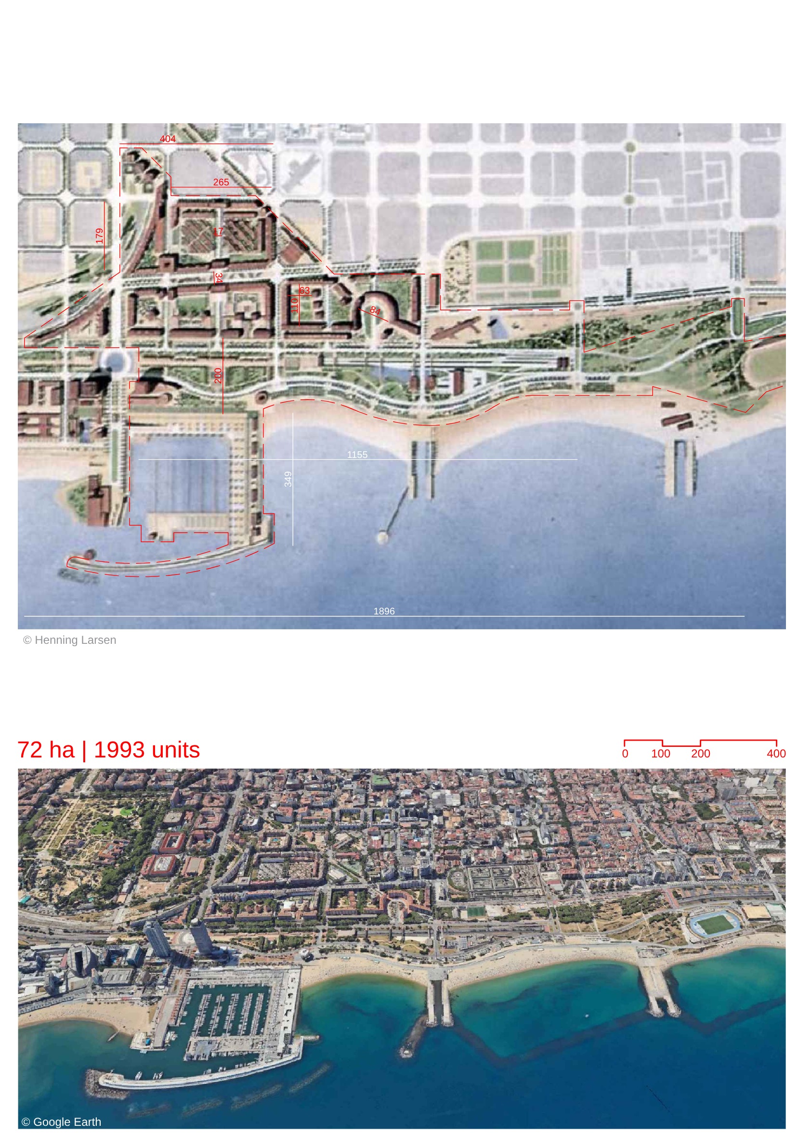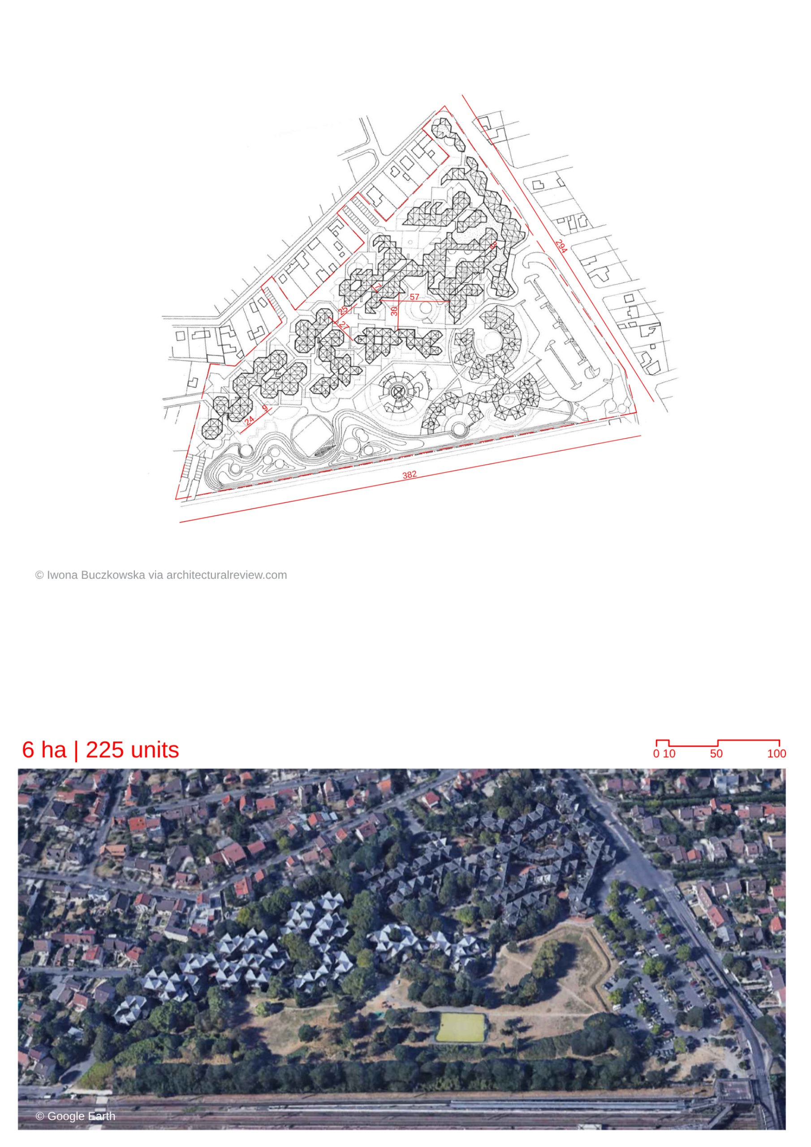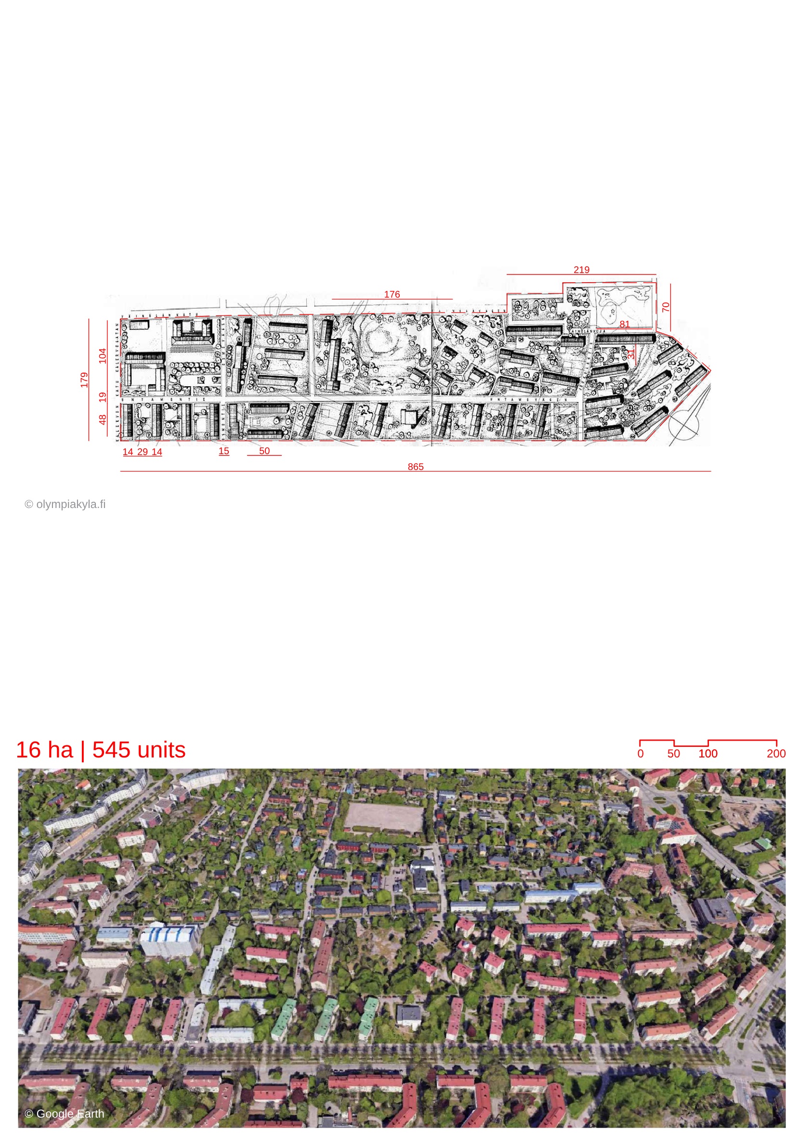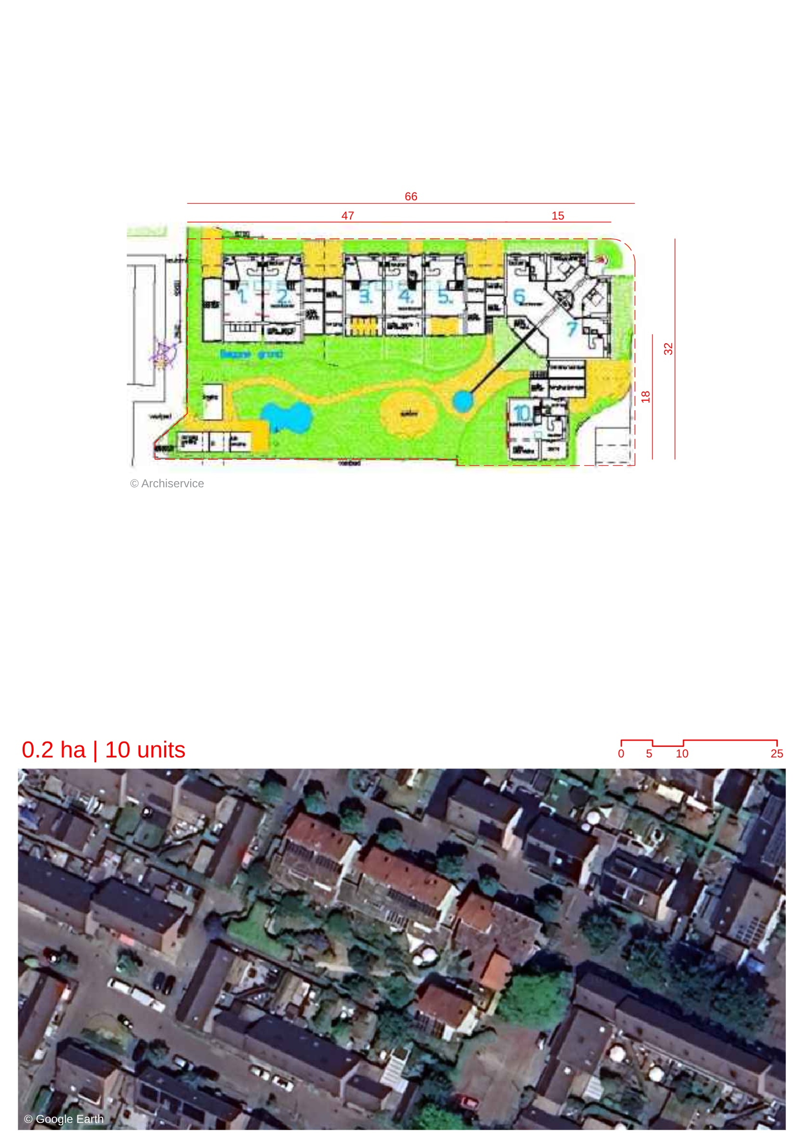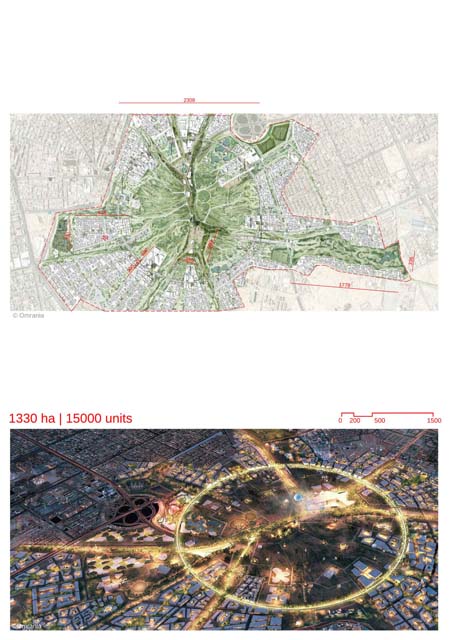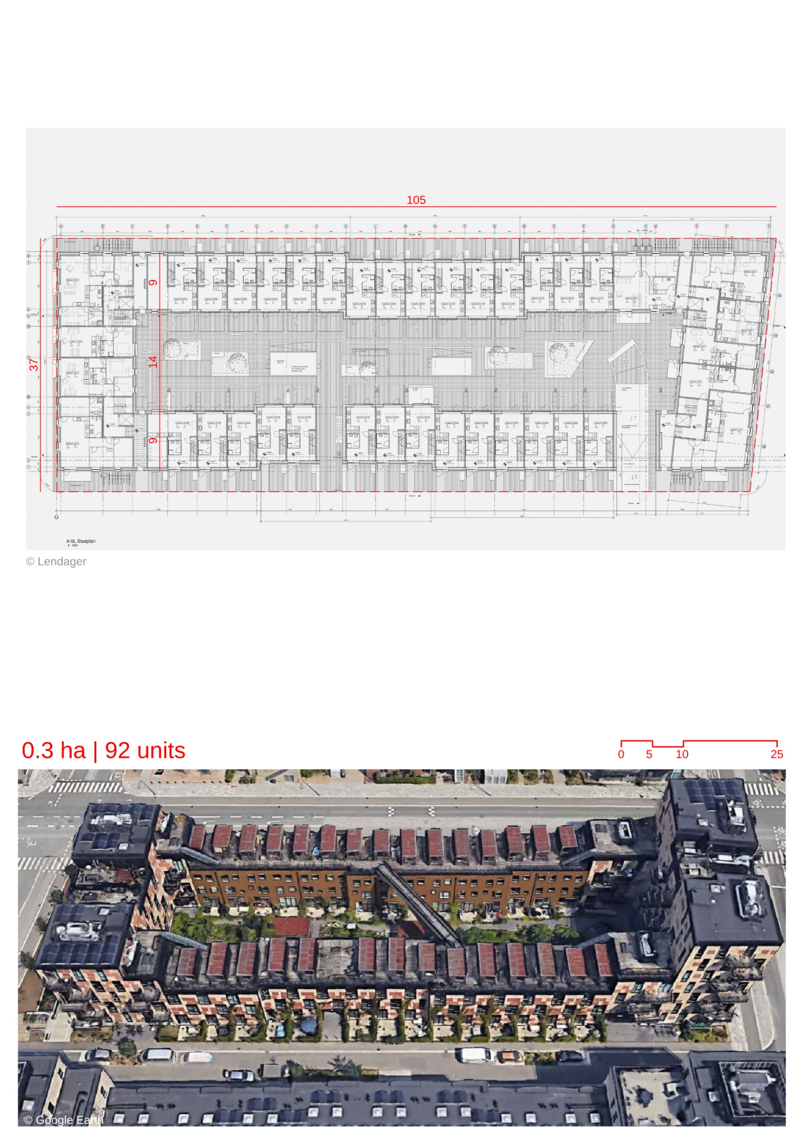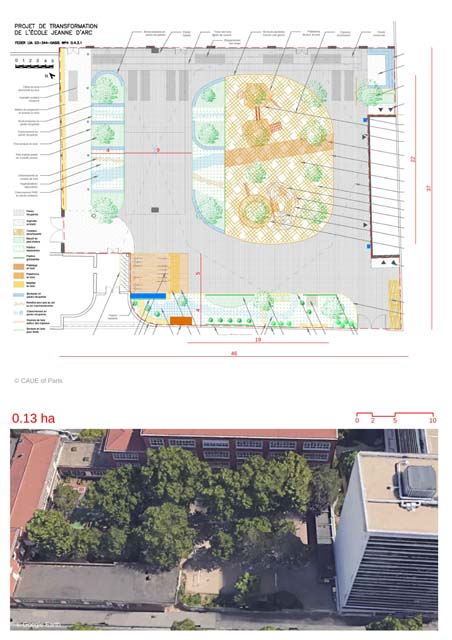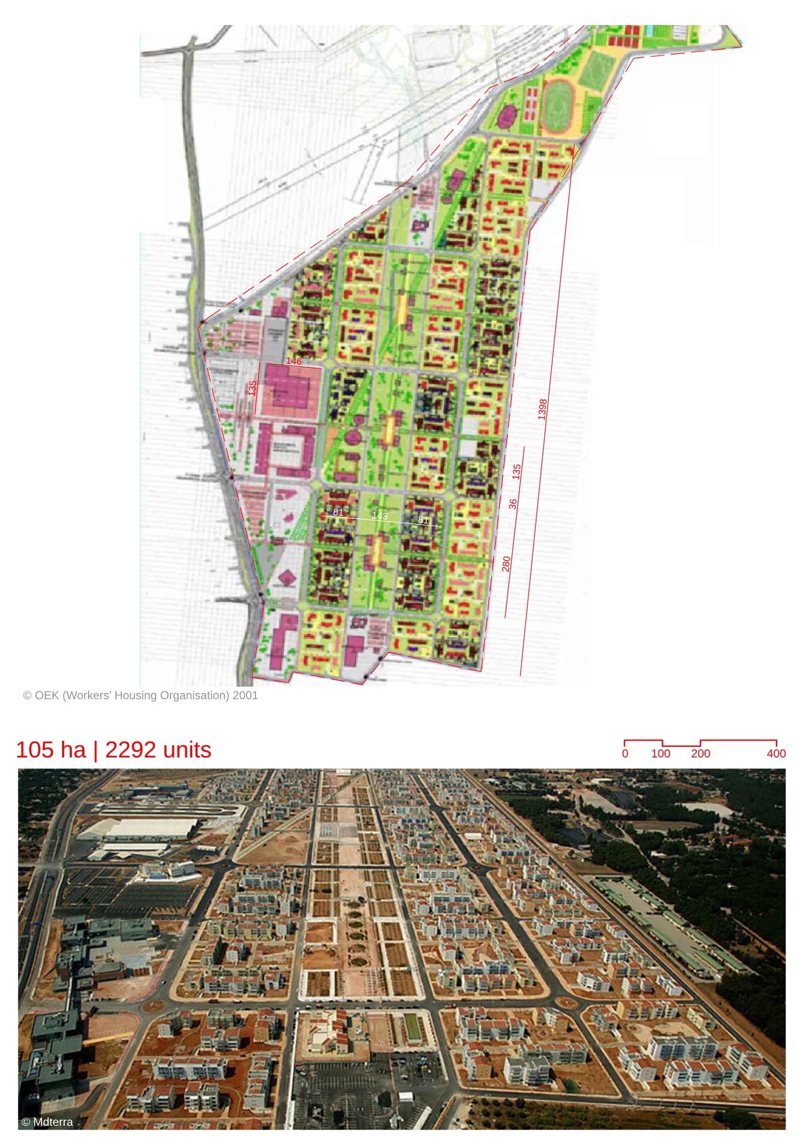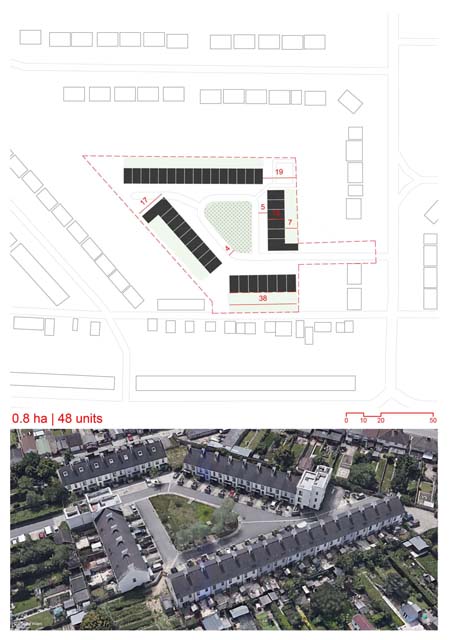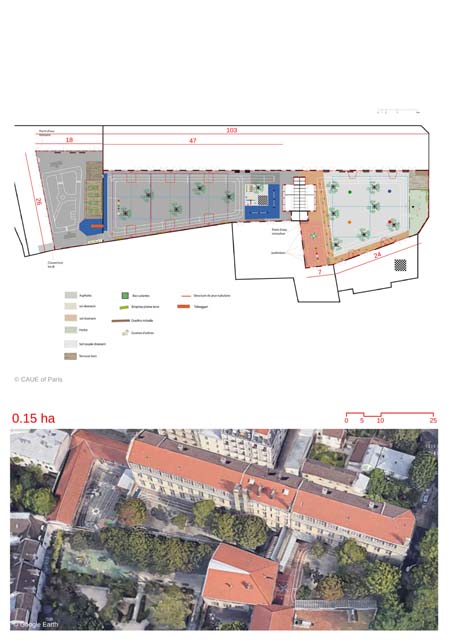New Town Model of Singapore
By
HOUSING DEVELOPMENT BOARD
In
Singapore,
Singapore
Save this project to one or more collections.
No collection found
Are you sure?
This will unsave the project your collection.
Compare
Compare this project with others
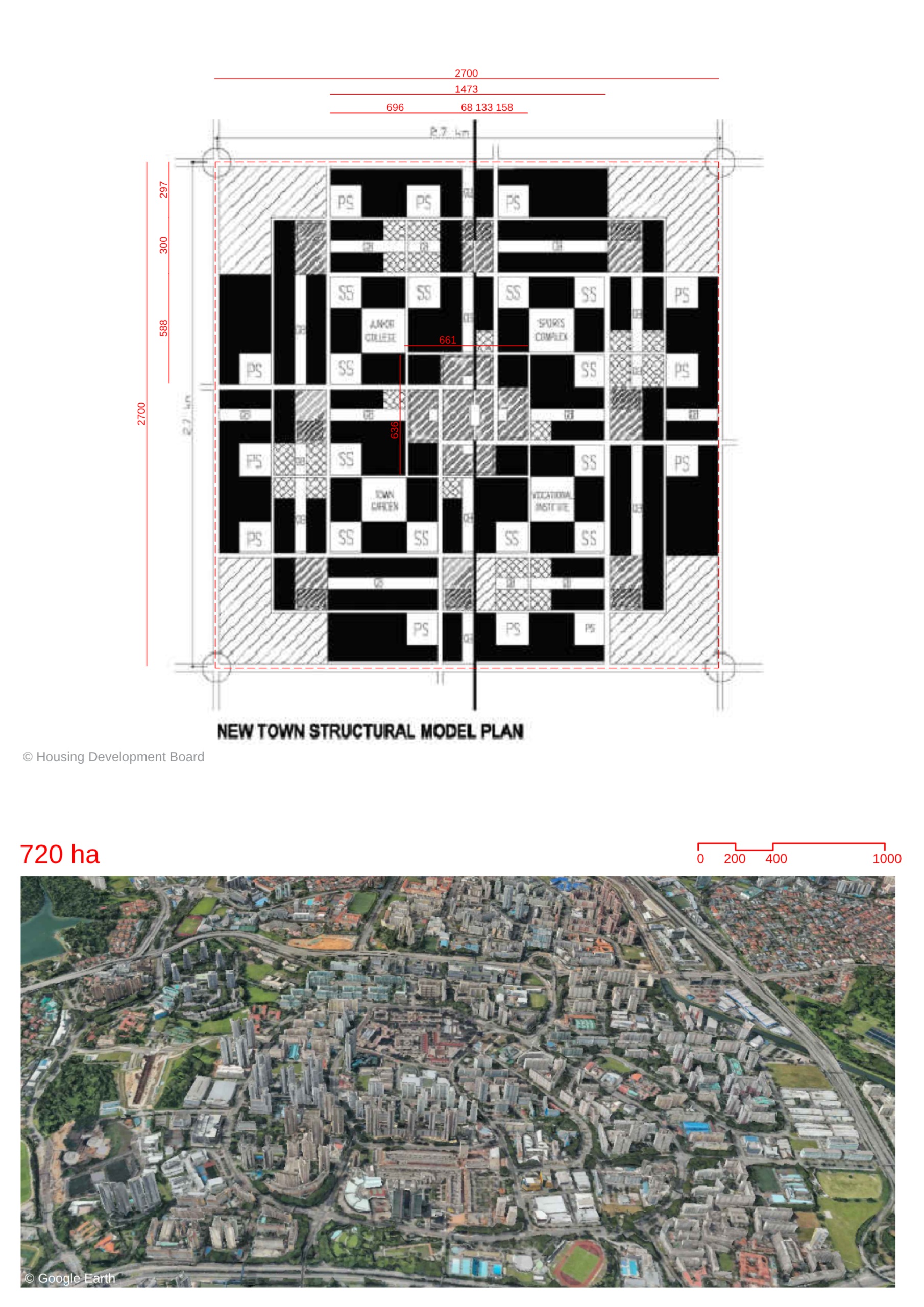
Details
Views:
1507
Tags
Data Info
Author
HOUSING DEVELOPMENT BOARD
City
Singapore
Country
Singapore
Year
1991
Program
New Town
Technical Info
Site area
2700000 sqm
Gfa
0
sqm
Density
0 far
Population density
0
inh/ha
Home Units:
0
Jobs
0
Streetsroad:
0
%
Buildup:
0
%
NonBuild-up:
0 %
Residential
0 %
Business
0
%
Commercial
0
%
Civic
0
%
Description
- New Towns in Singapore were developed by the state starting in the 1960s to address housing stress and support the country's rapidly growing population.
- These towns are affordable housing estates developed and maintained by the government, offering a framework for orderly expansion of residential areas.
- New Towns continue to be developed and maintained by the state, ensuring that they evolve to meet the needs of Singapore's growing population.
- New Towns are self-reliant urban entities with a mix of functional and recreational amenities for residents.
- Each New Town is organized into a hierarchy of areas:
- Town Centre: The hub of activity with large recreational and commercial centers, designed as a multi-modal transport hub integrated into the country's transport network.
- Neighbourhoods: Surround the Town Centre, with each neighbourhood covering 50 hectares and housing 4000-6000 residential units, along with shops and schools.
- Precincts: Smaller units within neighbourhoods, approximately 2.5-3.5 hectares in size, with 400-800 units. These feature shops for daily needs, parks, and multi-generational playgrounds.
- The precinct size is optimized to foster social interaction and bonding among residents. It is designed for safety, with visually connected play areas and parks.
- The New Towns follow a checkerboard concept, with high-rise residential buildings alternating with low-rise community centers and green spaces, creating a mixed-rise community that balances high-density living with human-scale elements.
- Due to Singapore’s limited land area, most residential towers are high-rise to maintain high-density living.
- Low-rise buildings such as schools and community centres are designed to have a distinct architectural style, enhancing the spatial quality at street level.
- The integration of green spaces and low-rise buildings helps to maintain a human scale within the high-density New Towns.
History and Purpose
Urban Structure and Hierarchy
Social and Spatial Design
Architecture and Human Scale
Location map
Explore more Masterplans
