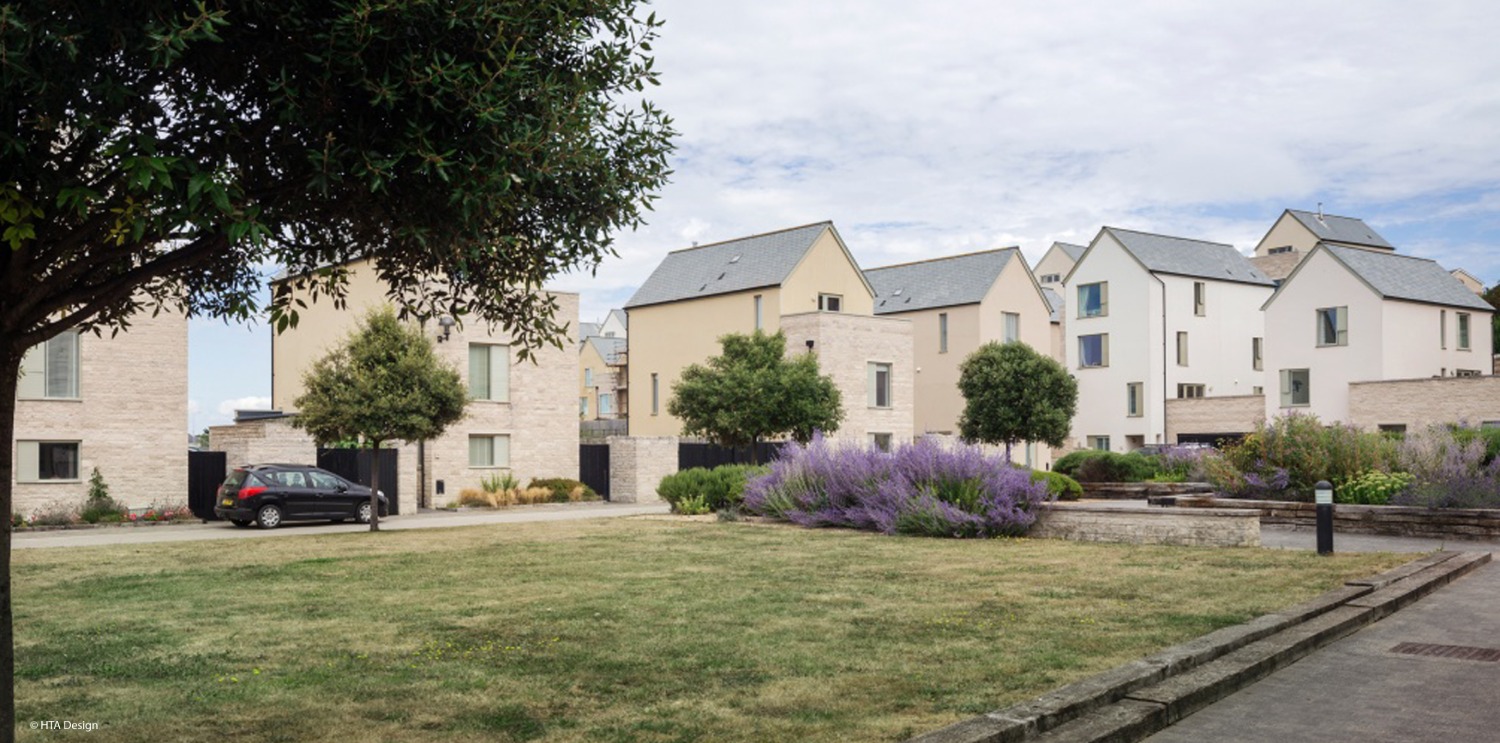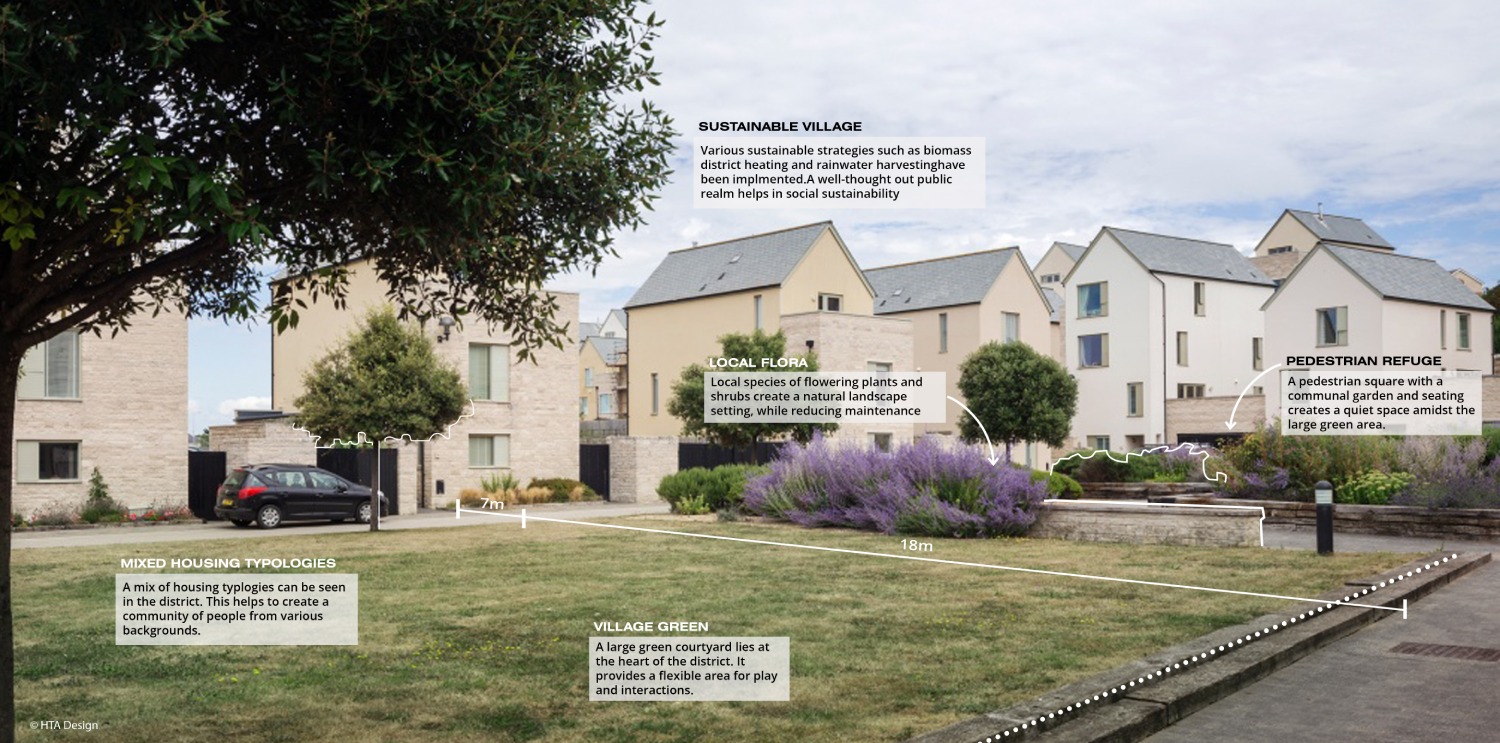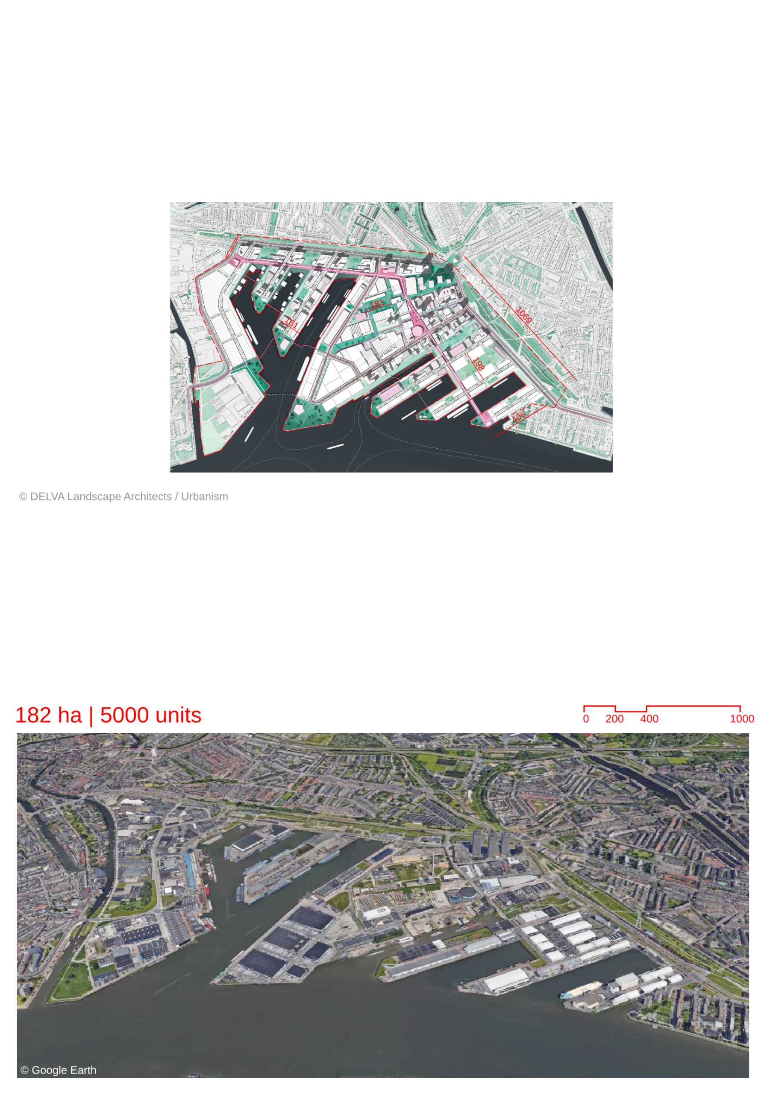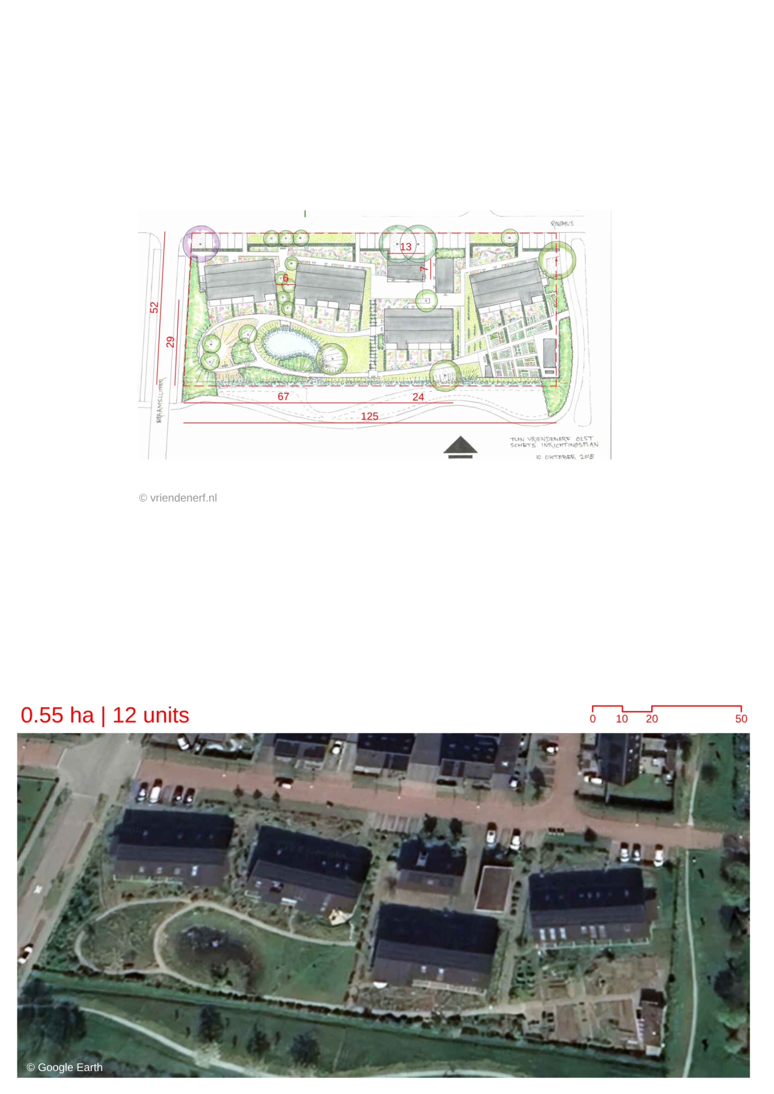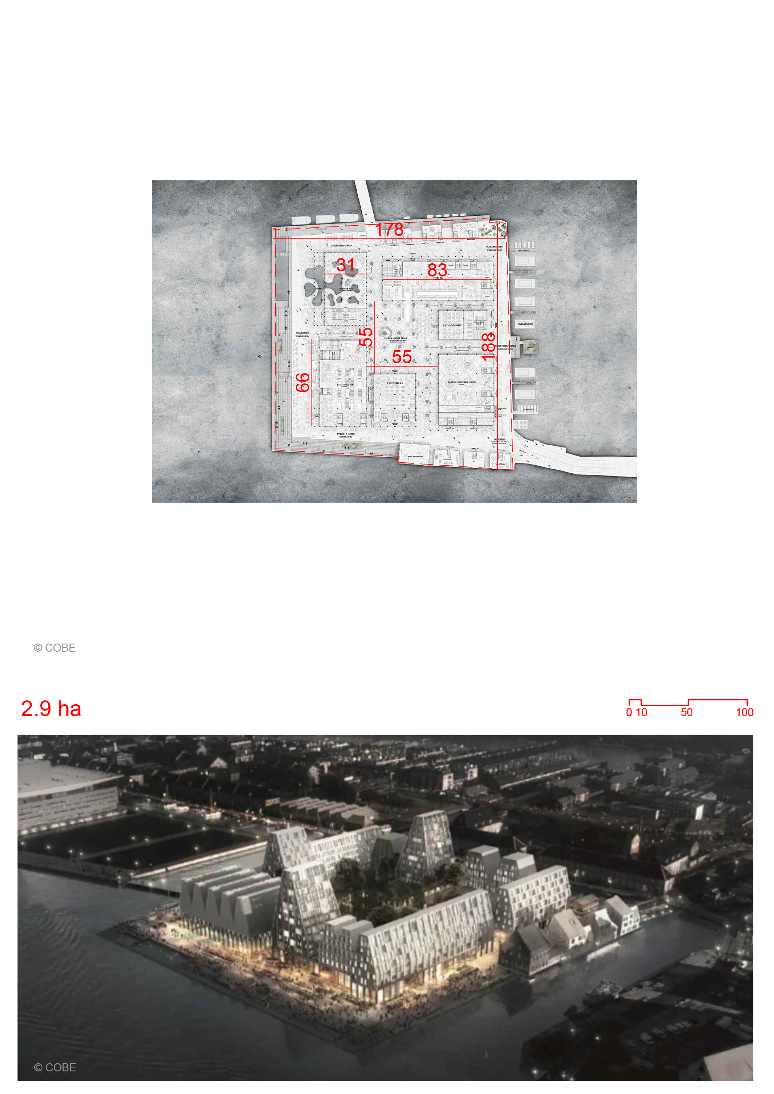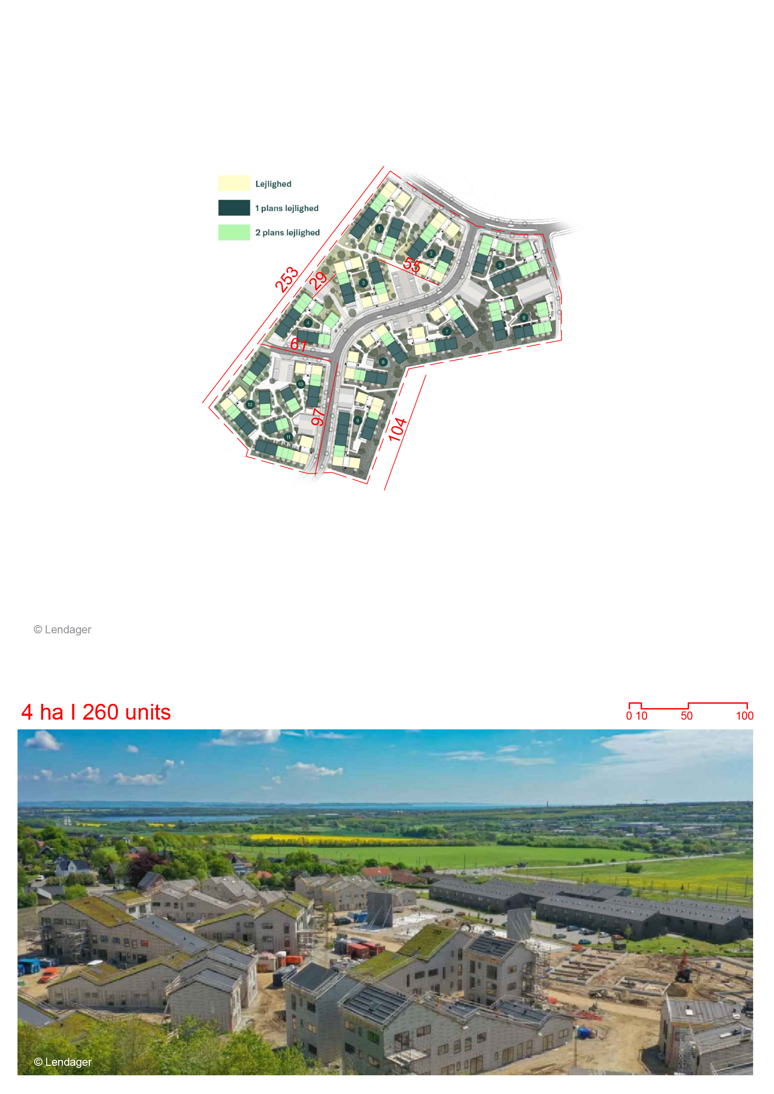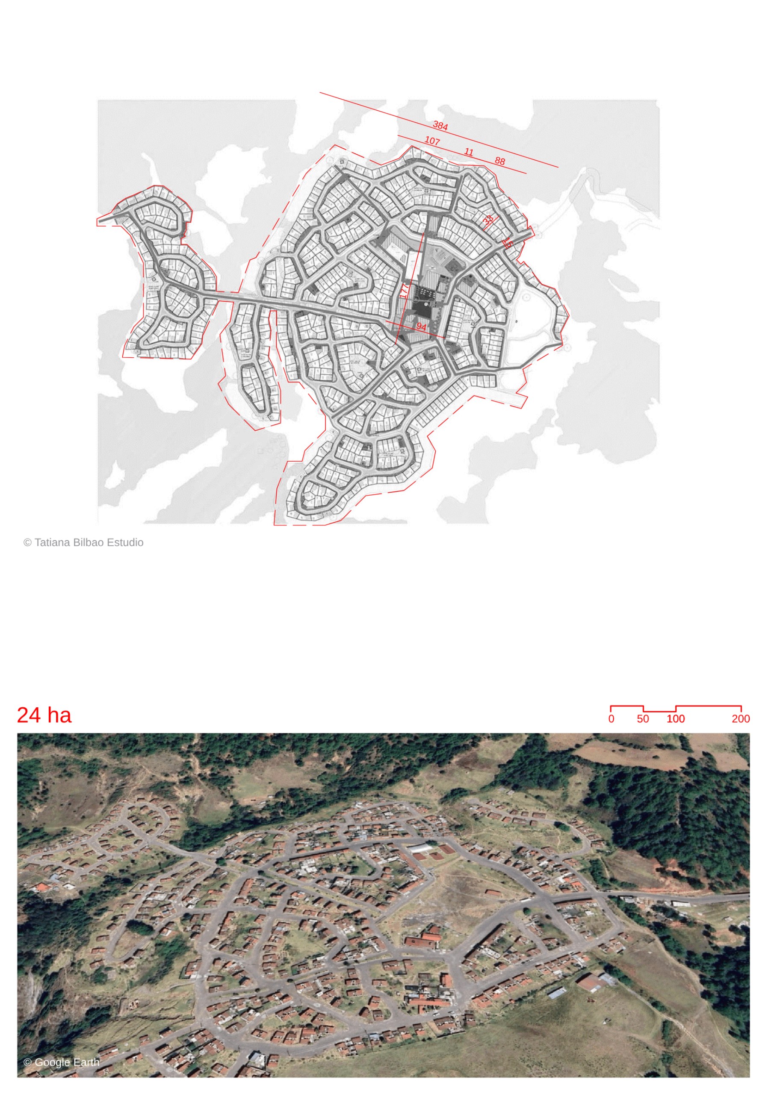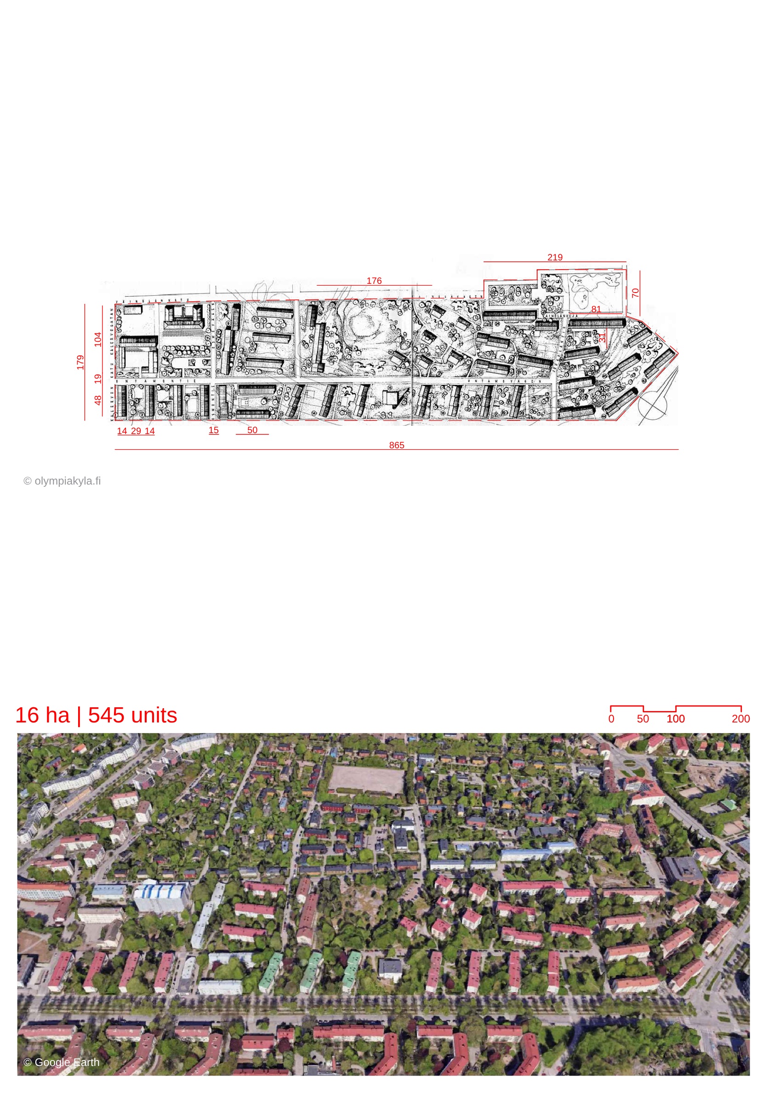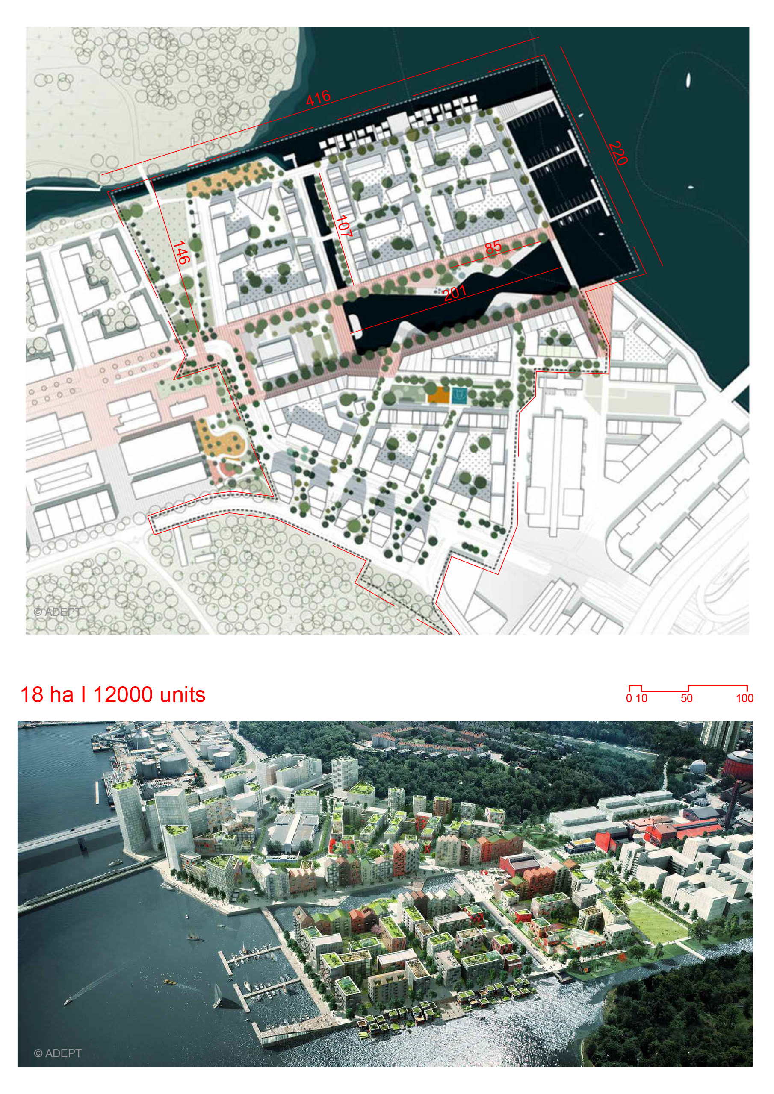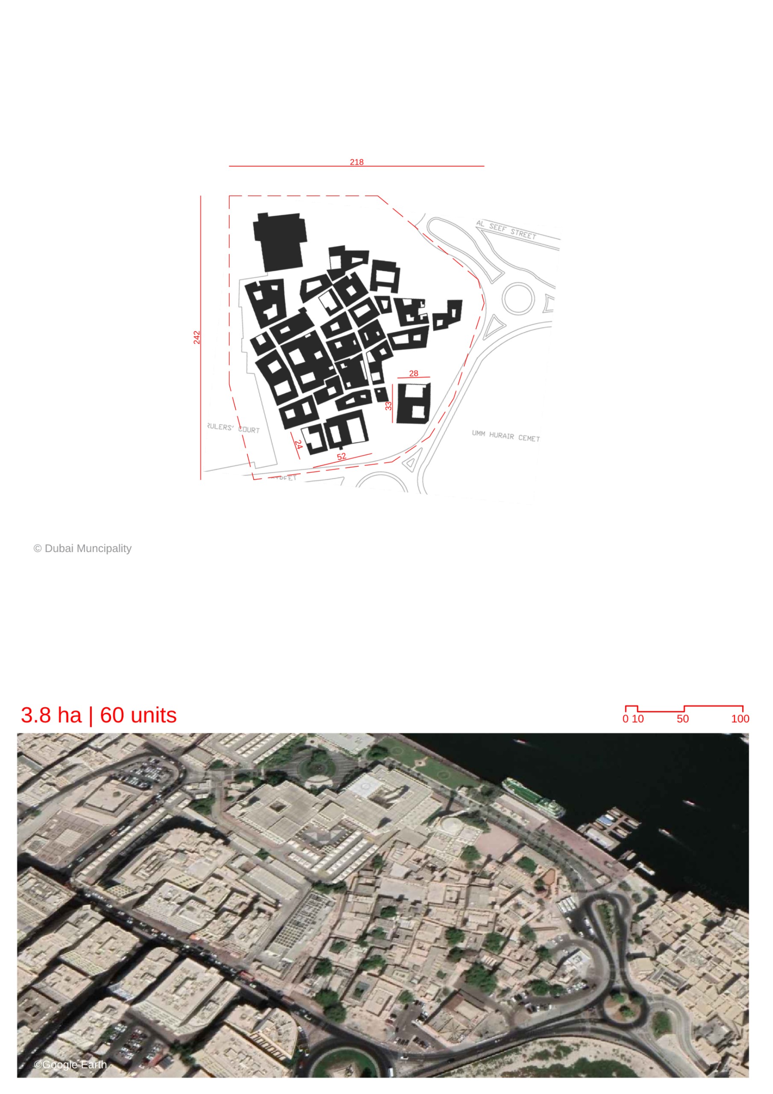Officers Field
By
HTA DESIGNS
In
Dorset,
UK
Compare
Compare this project with others
Download
Download all project files
Download(.dwg)
Download(.dwg)
Close
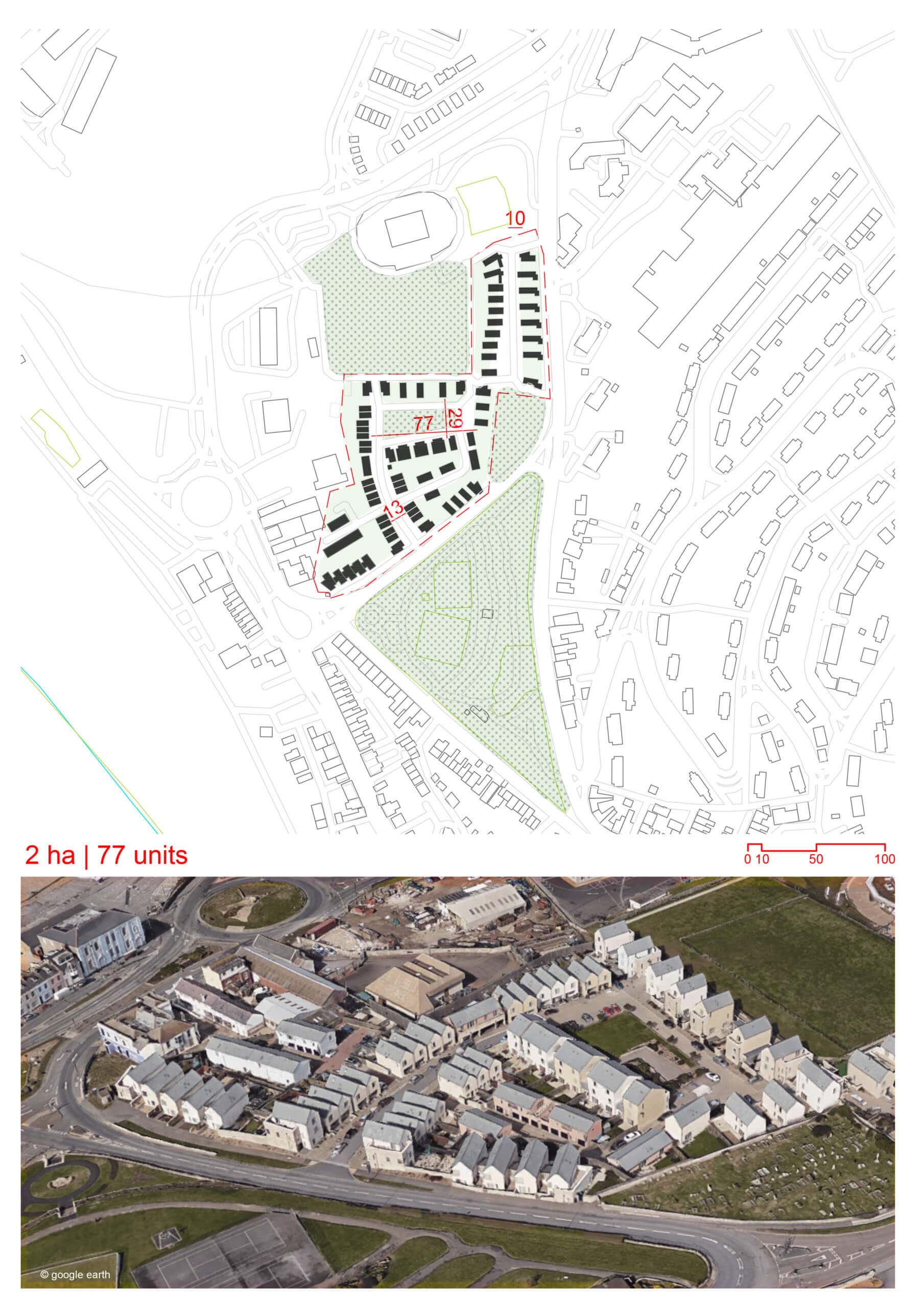
Details
Views:
489
Tags
Data Info
Author
HTA DESIGNS
City
Dorset
Country
UK
Year
2012
Program
Residential development
Technical Info
Site area
20000 sqm
Gfa
0
sqm
Density
0 far
Population density
0
inh/ha
Home Units:
77
Jobs
0
Streetsroad:
0
%
Buildup:
0
%
NonBuild-up:
0 %
Residential
0 %
Business
0
%
Commercial
0
%
Civic
0
%
Description
- 77 homes with 2, 3, and 4-bedroom configurations, including 24 affordable homes.
- The site includes an awkward-shaped, dramatically sloping terrain, composed of a triangular and rectangular field connected at one corner.
- A new public square is integrated into the design, and each home has access to private and shared open spaces.
- The development offers a modern take on traditional family homes, with homes arranged in terraced, semi-detached, and detached types.
- The homes were leased for the 2012 Olympic Games, used as accommodation for the Olympic and Paralympic Sailing Village until September 2012.
- Biomass heating is used across all homes
- Site's goal is generating 50% of its energy from renewable sources.
- Half of the homes are connected to a mini-district heating system, while larger detached houses have individual biomass boilers.
- All homes are designed to accommodate solar PV and solar hot water systems in the future.
- Water-saving sanitary fittings and the option for rainwater harvesting are included, along with smart energy meters.
- Rainwater harvesting systems are fitted in all private homes, reducing mains water usage by over 50%.
- A carpool with two electric cars is available to residents.
- Every house includes a bicycle shed.
- The homes are built using locally sourced Portland stone.
- The design maximizes the challenging topography of the site, with homes offering views towards Chesil Beach and the National Sailing Centre in Portland.
- Houses incorporate earth-retaining walls into their structure, cost-effectively supporting the terrain while minimizing windowless walls. These walls are often used for garages and utility cupboards.
- The homes feature high-performance windows suited to the coastal location, and mechanical ventilation with heat recovery systems.
- The target build cost was £100/ft²
- Wood pellet stoves are used to heat all homes.
- Most homes are designed with south-facing roofs.
- The development includes rainwater harvesting systems in all private homes for uses like flushing WCs, supplying outside taps, and feeding washing machines.
- The site integrates private and shared open spaces.
- The public square acts as a communal hub.
- The development includes affordable housing.
Urban Design and Masterplan
Sustainability Features
Architecture and Layout
Sustainability Technologies
Social and Community Aspects
Location map
Streetscapes
Explore the streetscapes related to this project
|
Explore more Masterplans
