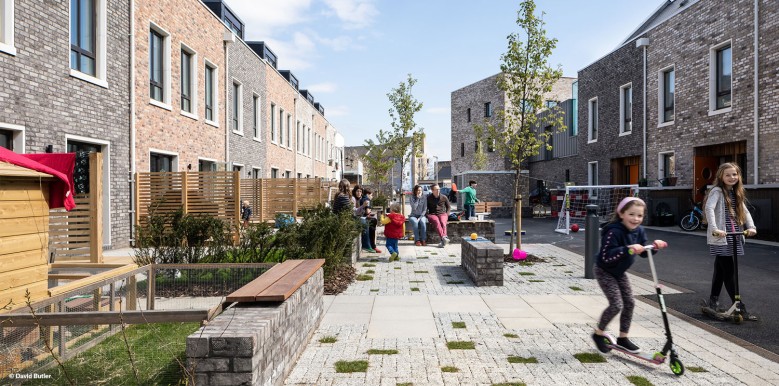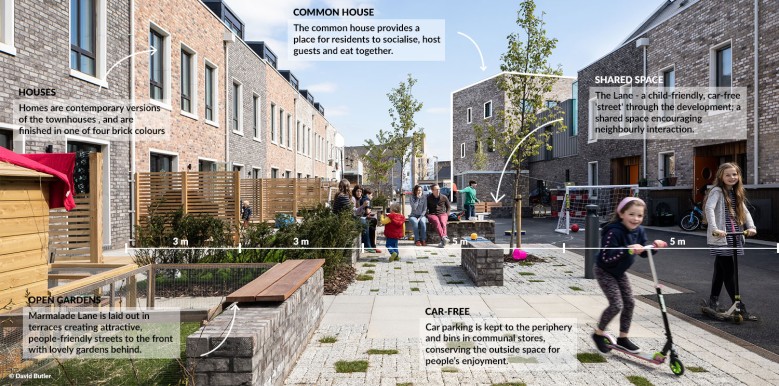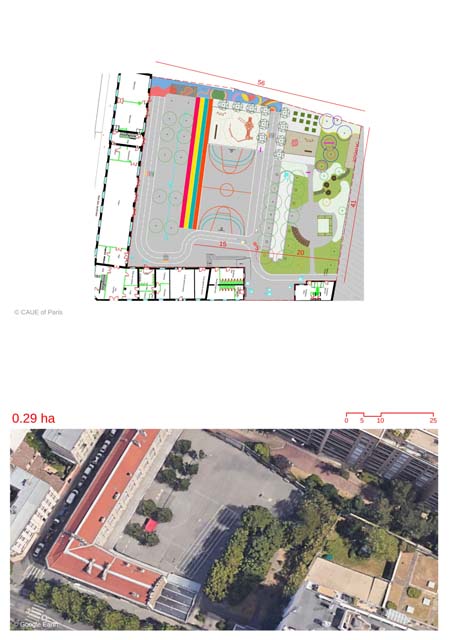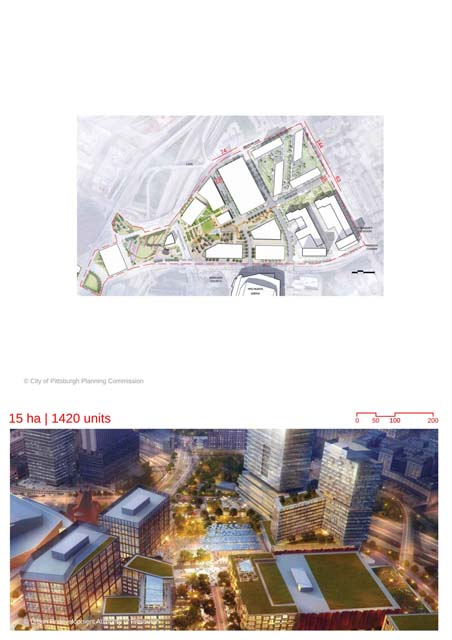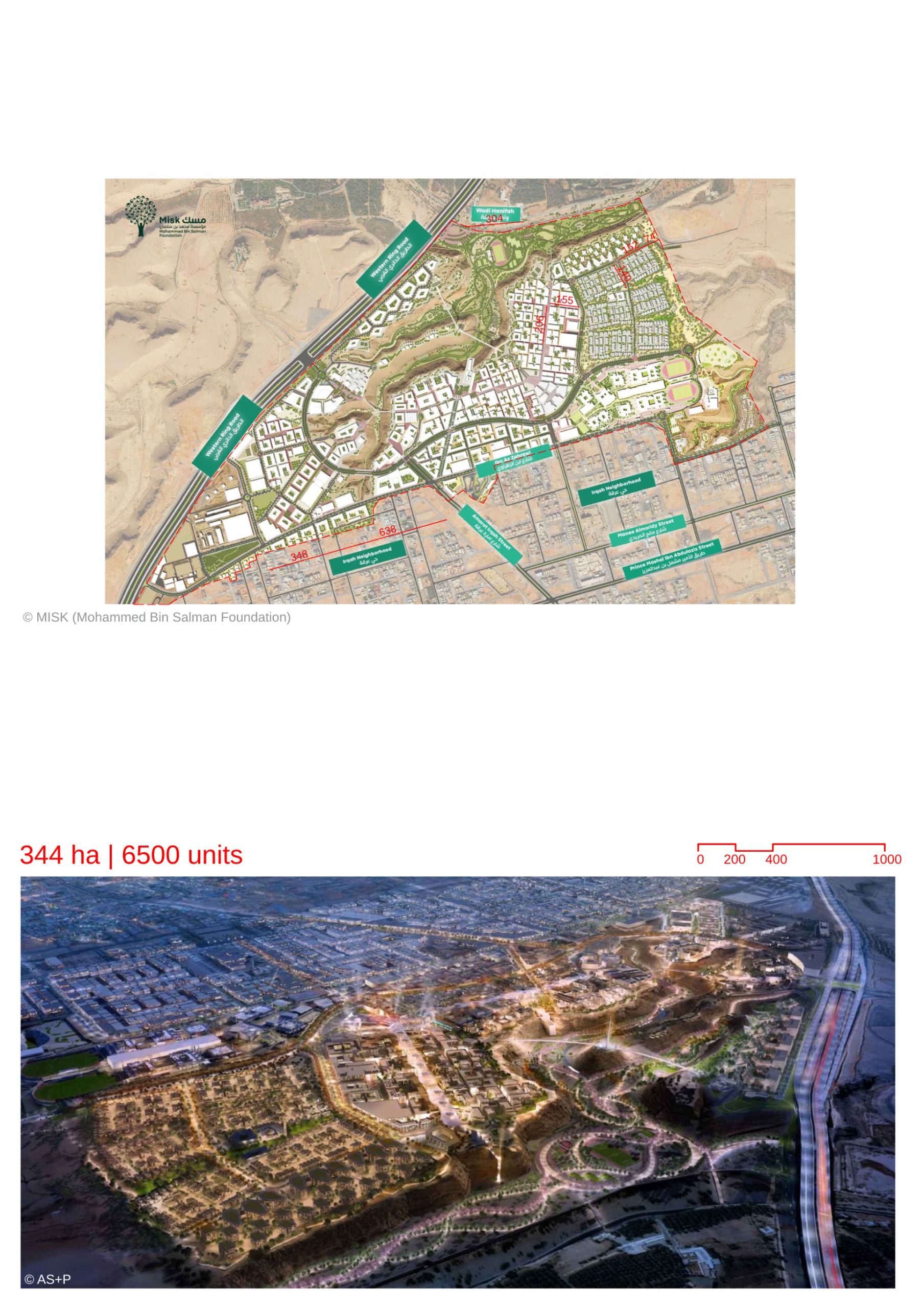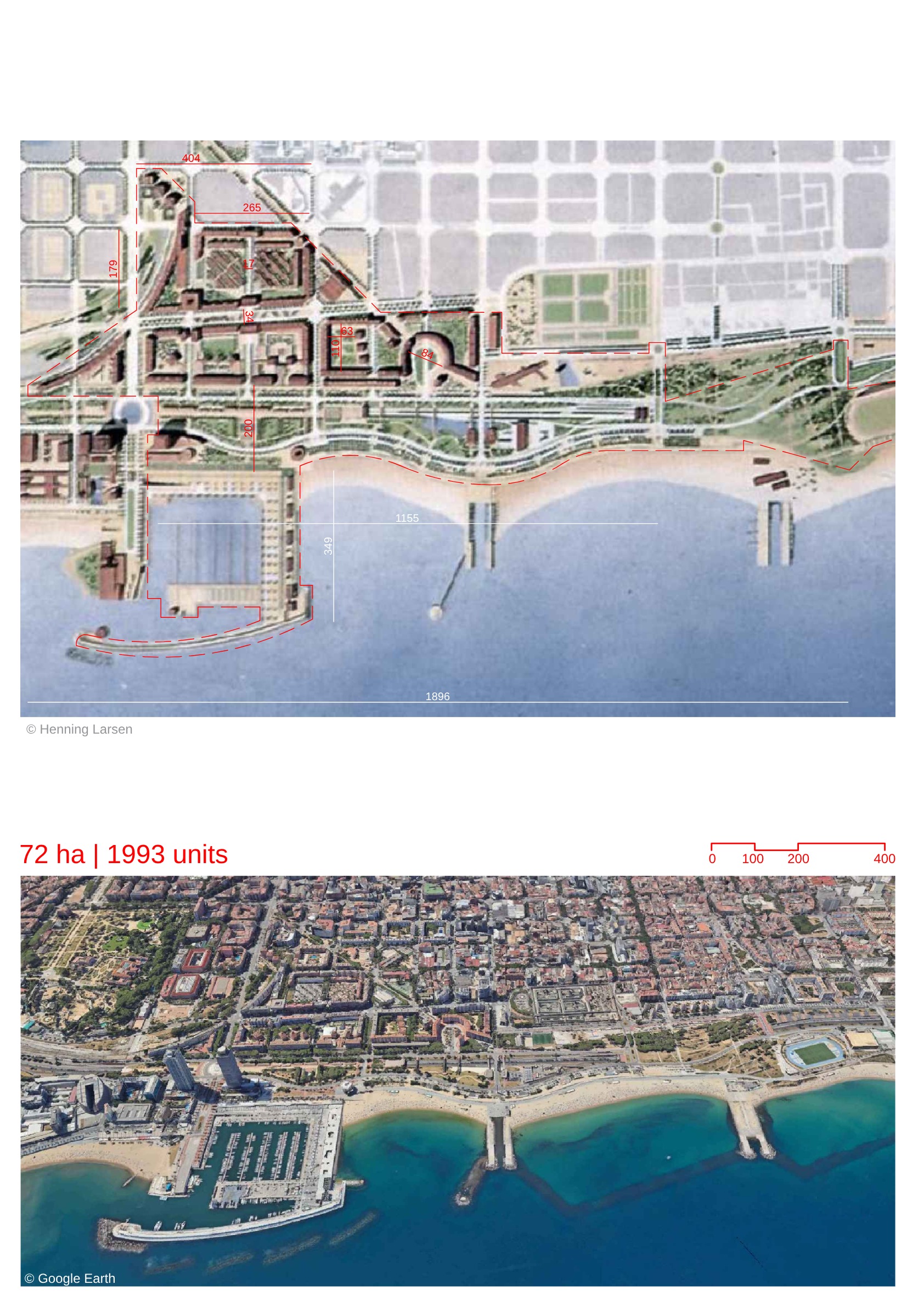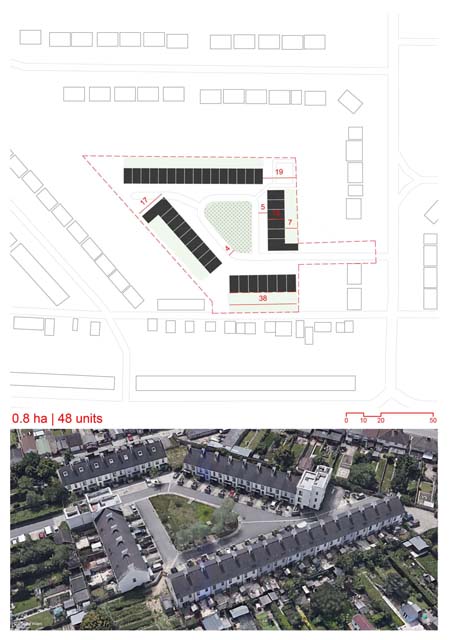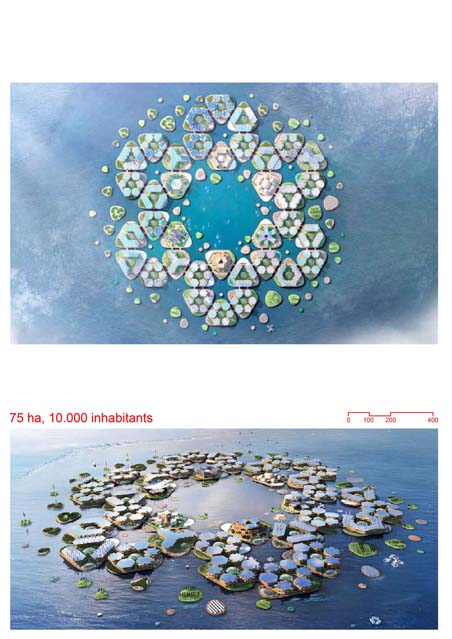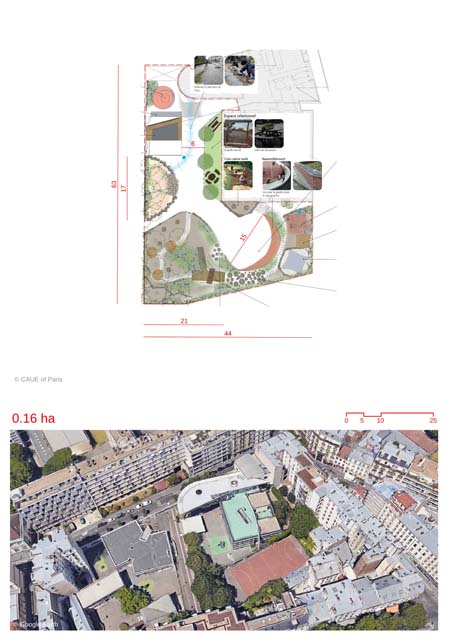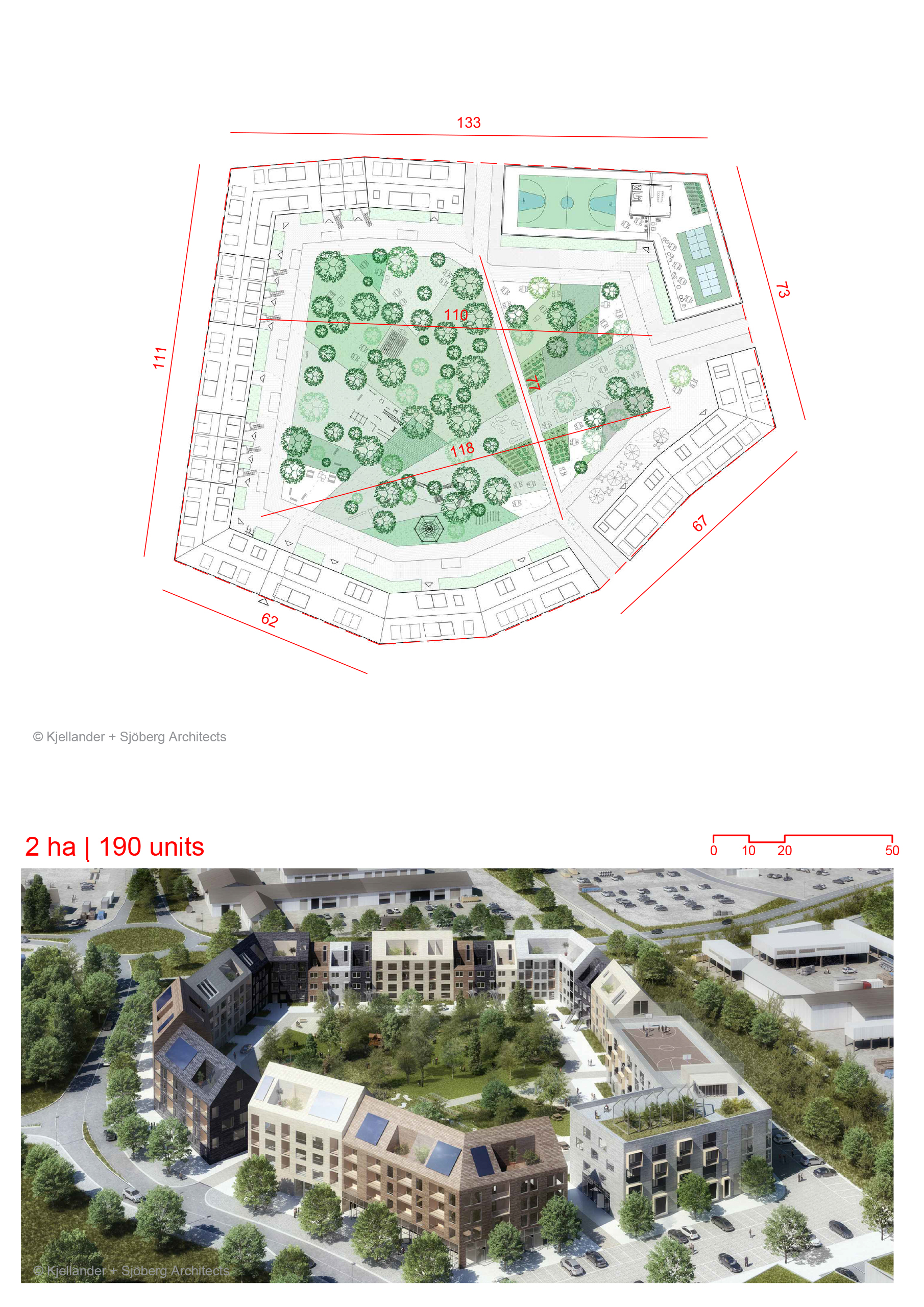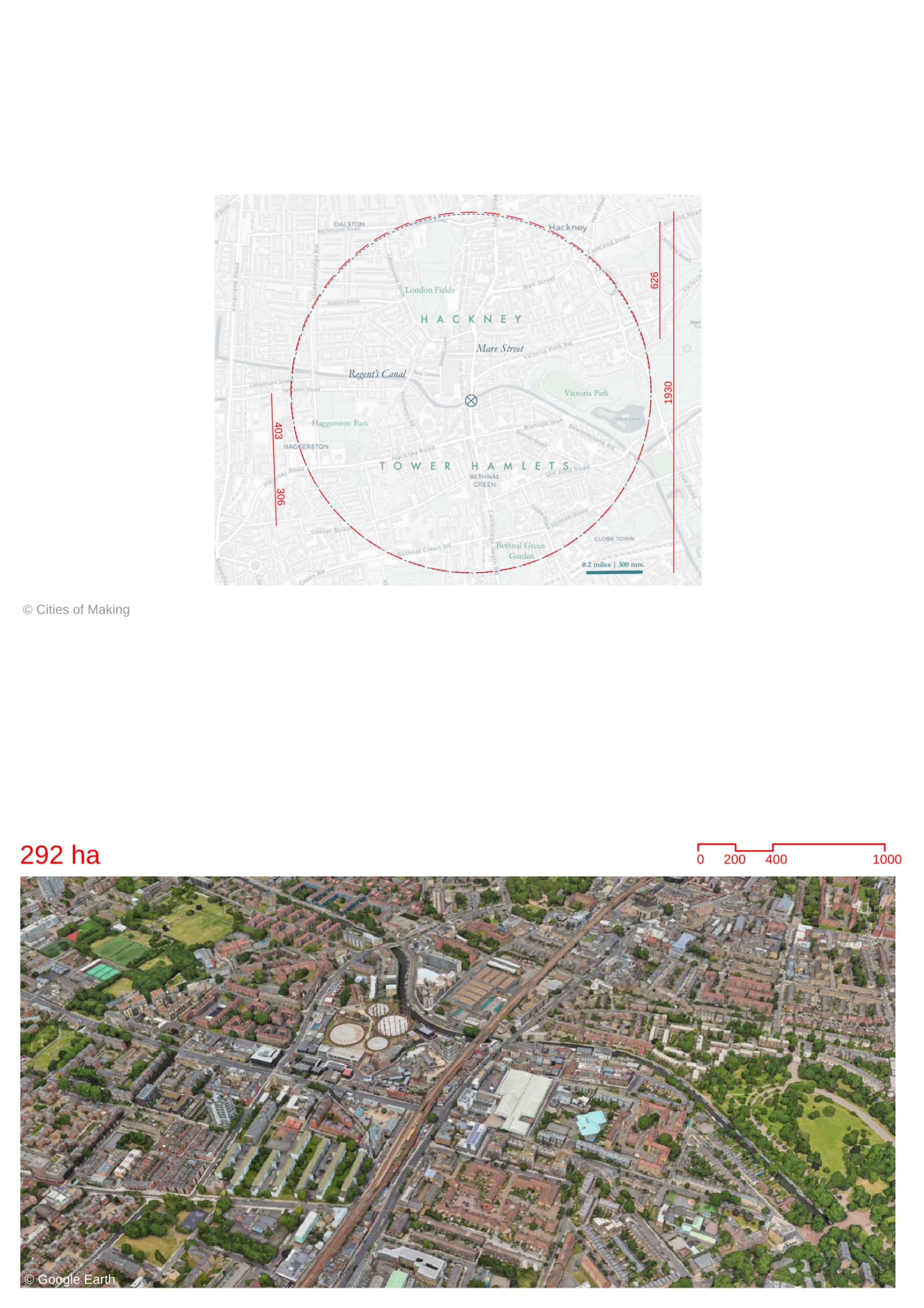No collection found
Are you sure?
This will unsave the project your collection.
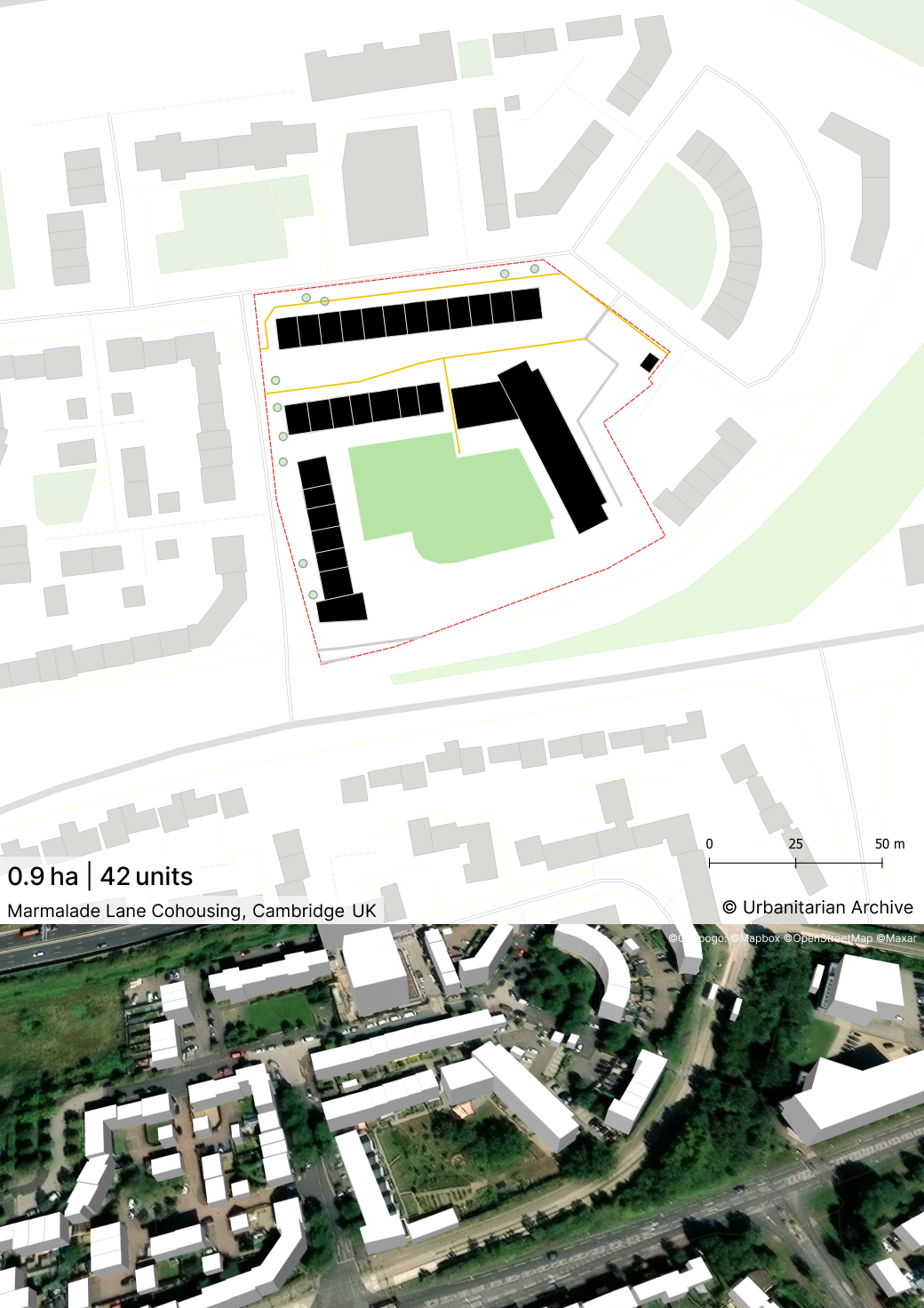
Site Layout and Spatial Organisation
• Pedestrian Priority: The site layout is designed to reduce the dominance of vehicles. By positioning parking at the periphery, the central "lane" becomes a safe, car-free environment for socialising and play,.
• Efficient Land Use: By consolidating parking and moving it away from the front of homes, only 12% of the land area is dedicated to cars and circulation. This contrasts with 38% on adjacent developments, allowing significant space to be reclaimed for shared gardens and communal amenities.
• Permeability: Although the community is private, the design allows for public access. The pedestrian lane serves as a pleasant shortcut for the wider neighbourhood, integrating the development into the local urban fabric rather than acting as a gated community,.
• Centralised Hub: The "Common House" is strategically located at the heart of the development, facing the shared garden. It acts as a physical anchor—similar to a village hall—providing a natural arrival point and a transition between public and private realms.
Architectural Form and Housing Design
• Customisable Typologies: The urban form consists of 42 homes, including terraced houses and apartments. The design utilised a "shell" system, allowing residents to configure floor plans (up to 27 variations) to suit different needs, such as choosing between extra bedrooms or larger living spaces,.
• Future-Proofing: Homes were designed with adaptability in mind. For instance, loft spaces include insulation and staircases to allow for easy conversion into living space as families grow, reducing the need for residents to move.
• Thermal Performance: The buildings utilise factory-made closed-panel timber frames (Trivselhus Climate Shield) to ensure high airtightness and thermal performance. This fabric-first approach is supplemented by triple glazing and mechanical ventilation with heat recovery (MVHR),.
• Space Saving via Sharing: Private homes are designed to be more compact because they are supported by shared facilities. For example, guest bedrooms are located in the Common House rather than private dwellings, allowing residents to buy smaller homes without losing the ability to host visitors.
Shared Amenities and Social Infrastructure
• The Common House: This 396m² building serves as an extension of the private home. It includes a large catering kitchen and dining room for shared meals, a playroom for children, and flexible workspaces for remote working,,.
• Communal Utility Spaces: Urban design at Marmalade Lane incorporates shared utility areas to reduce clutter in private homes. This includes a laundry room with industrial machines, a workshop for hobbies and repairs, and a gym,,.
• Storage Solutions: The design includes specific areas for community resources, such as a "tool share" in the workshop and a small community shop located in a windowless storage space under the apartment block, promoting a circular economy and reducing individual consumption
Landscape and Ecology
• The Shared Garden: A 0.25-hectare garden sits at the centre of the site, providing a focal point for relaxation and interaction. It features a south-facing terrace, a fire pit, and mature trees retained from the original site,.
• Productive Landscapes: The landscape design goes beyond aesthetics to include food production. It features nine vegetable growing beds, fruit trees, and a chicken coop, supporting sustainable food sourcing and community engagement,.
• Integrated Play: Instead of a fenced-off playground, play features are embedded into the landscape. This includes a sunken trampoline, climbing frames, and a "play street" surface that allows for scooting and cycling, all well-overlooked by surrounding homes to ensure safety,.
• Biodiversity: The site follows permaculture principles, incorporating wildflower meadows, a wildlife pond, and bird/bat boxes to support local ecosystems and climate resilience
Mobility and Transport Design
• Car-Free Street: The main lane is tracked for emergency vehicles and deliveries but is otherwise blocked to through-traffic by movable planters, turning the street into a social space,.
• Reduced Parking Ratios: The design challenges standard planning norms by providing fewer parking spaces than households (53 spaces for 42 homes and visitors). This was made possible by proving a reduced operational need through shared transport initiatives.
• Shared Mobility Infrastructure: The design actively supports alternative transport through a community car club (reducing private ownership by 31%) and a shared electric cargo bike, which replaces car trips for shopping and school runs,.
• Cycle Storage: Extensive cycle parking is provided in secure stores and hoops outside homes, prioritising bicycle use over car use for daily local travel.
