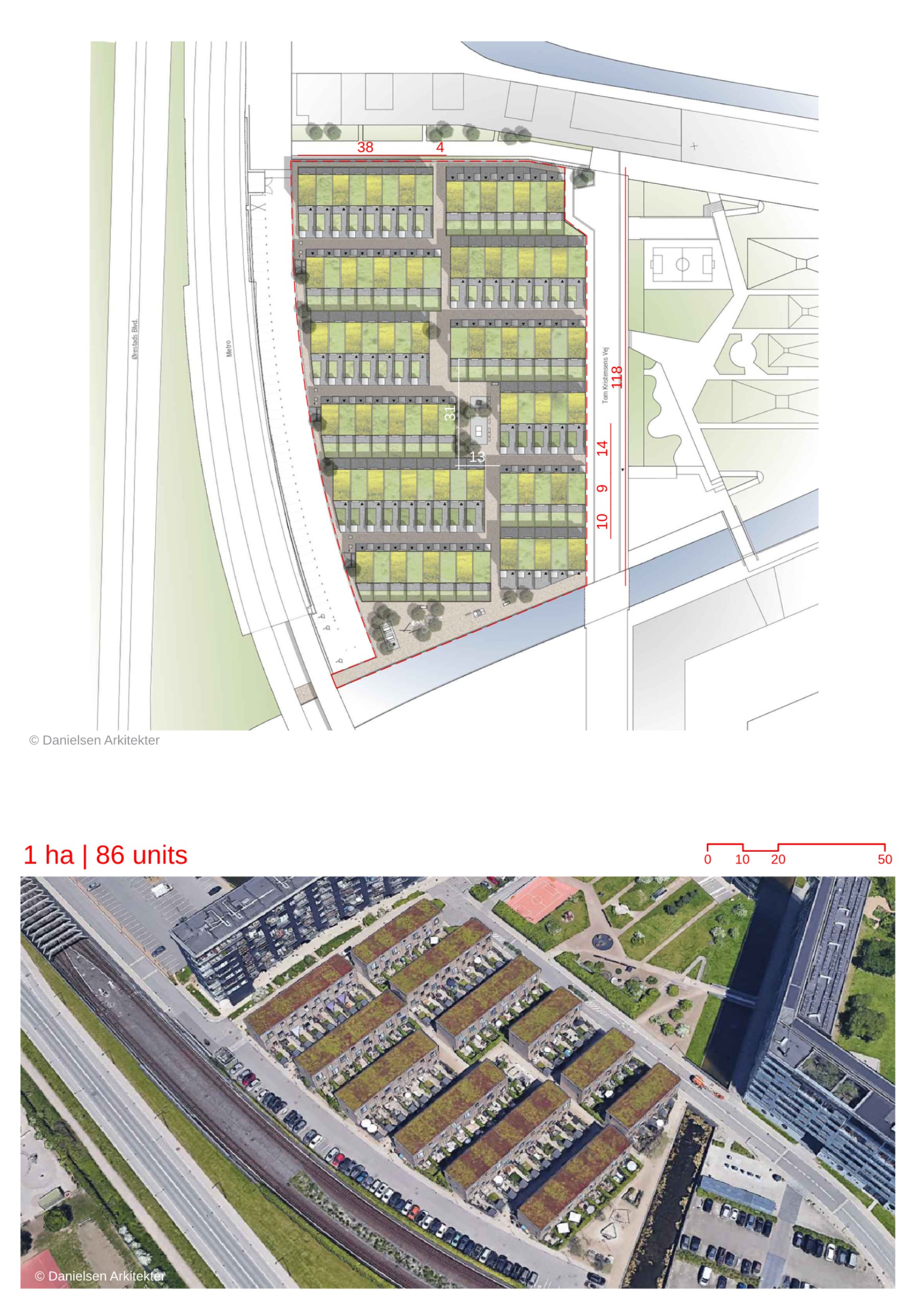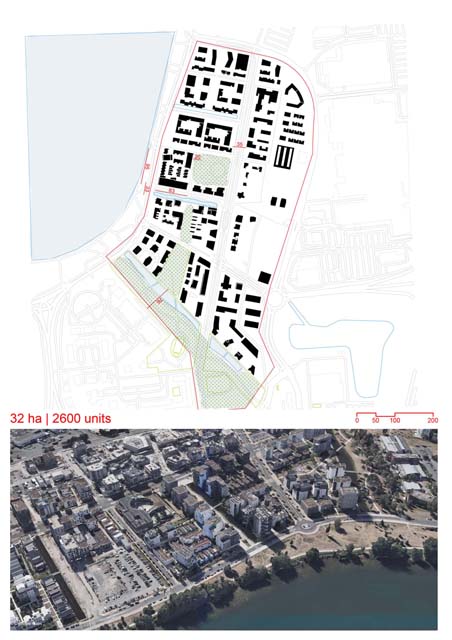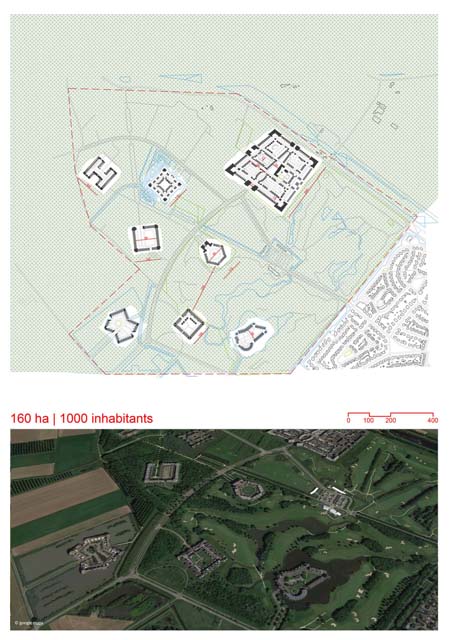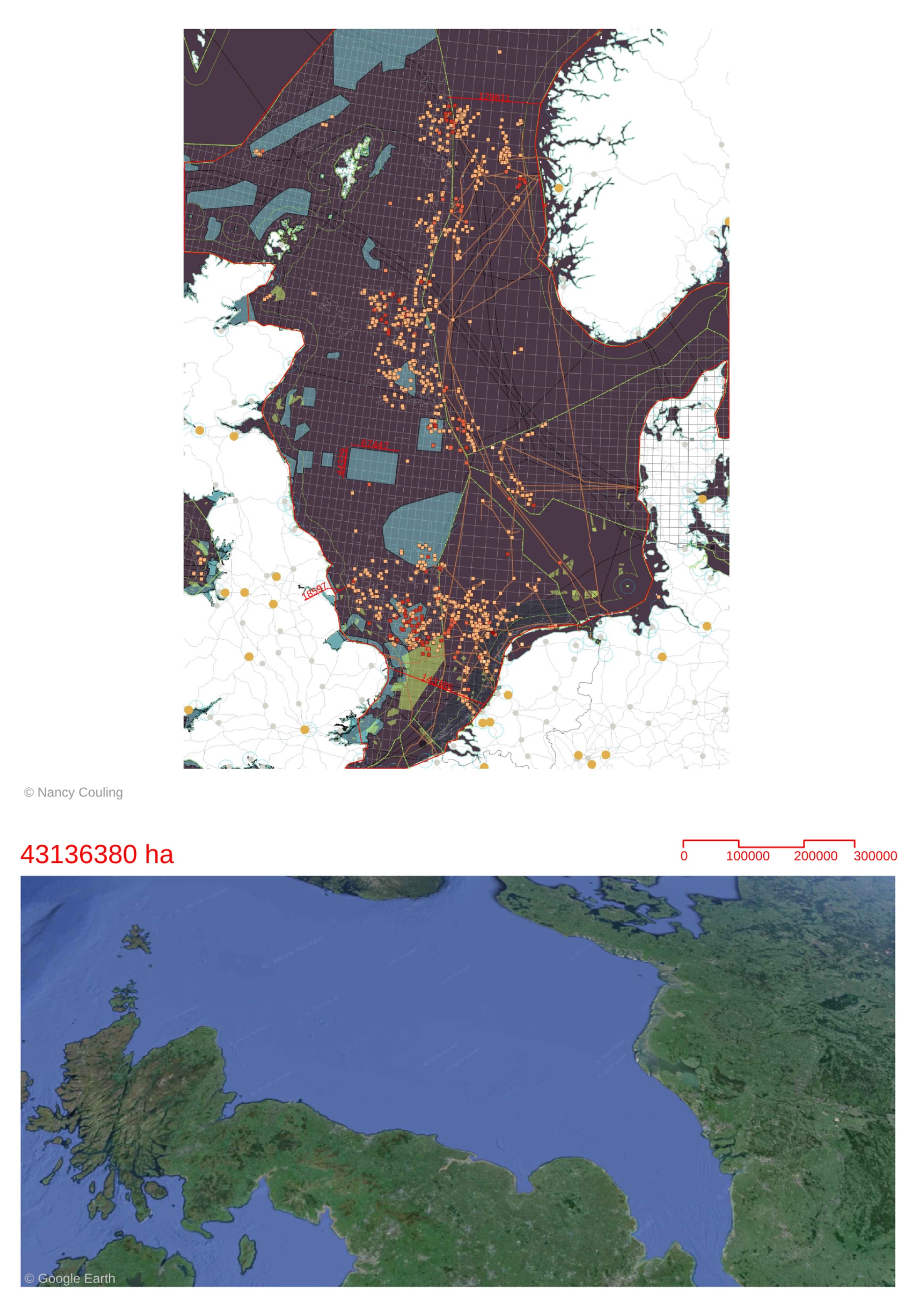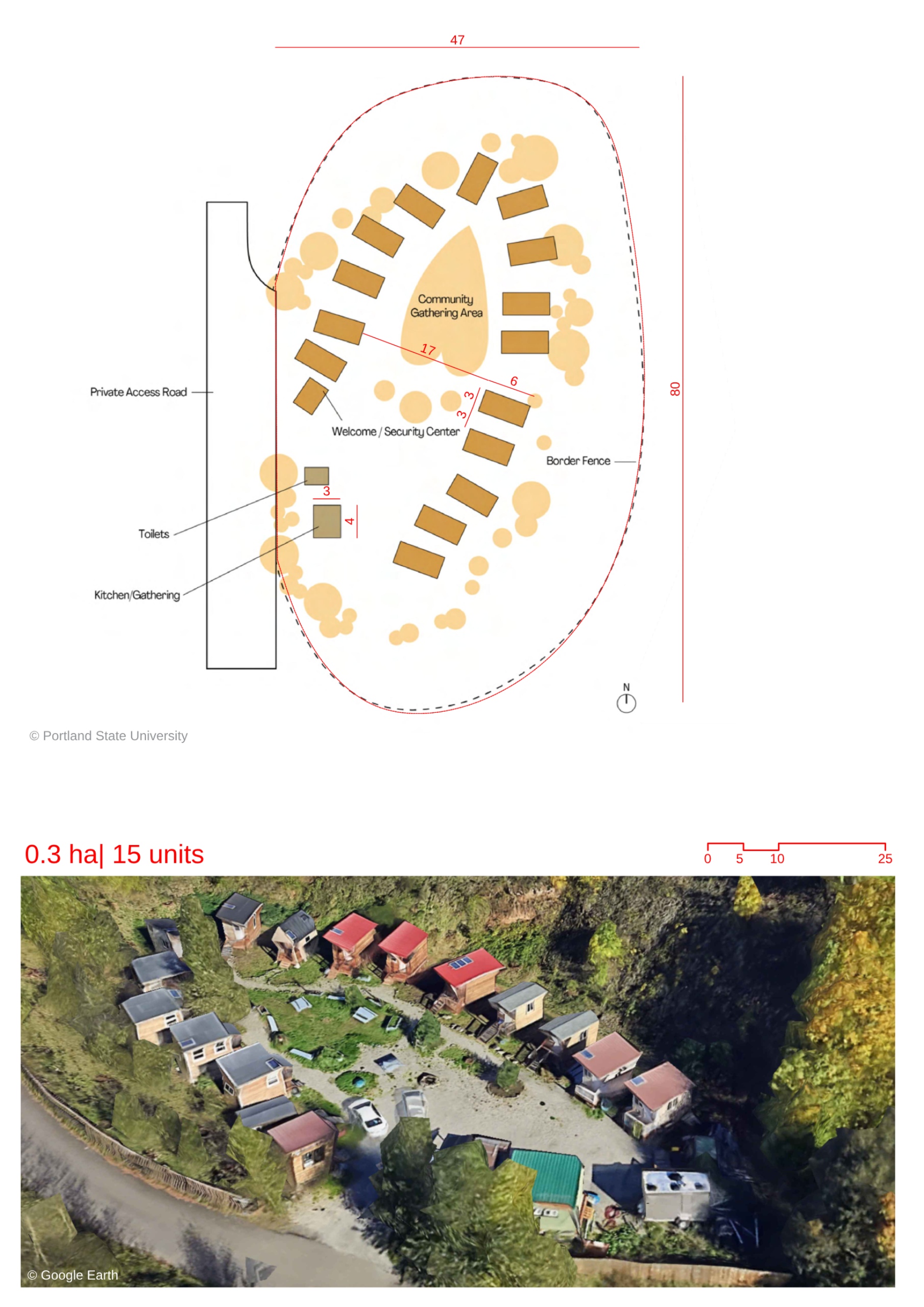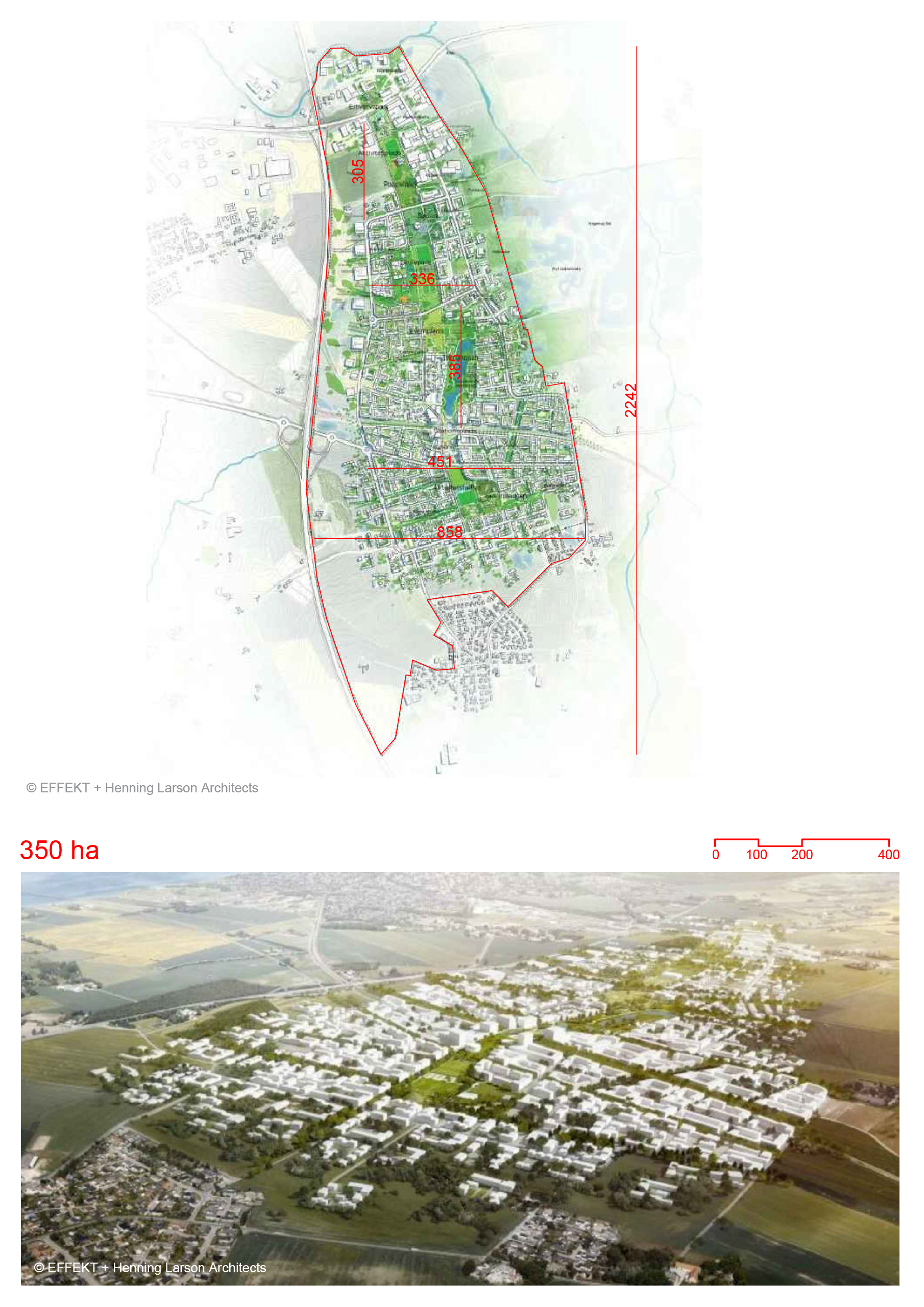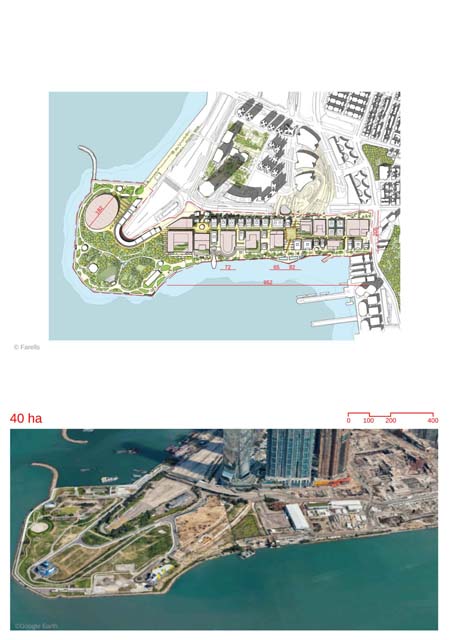Brainport Smart District
By
UNSTUDIO
In
Helmond, Brandevoort,
The Netherlands
Save this project to one or more collections.
No collection found
Are you sure?
This will unsave the project your collection.
Compare
Compare this project with others
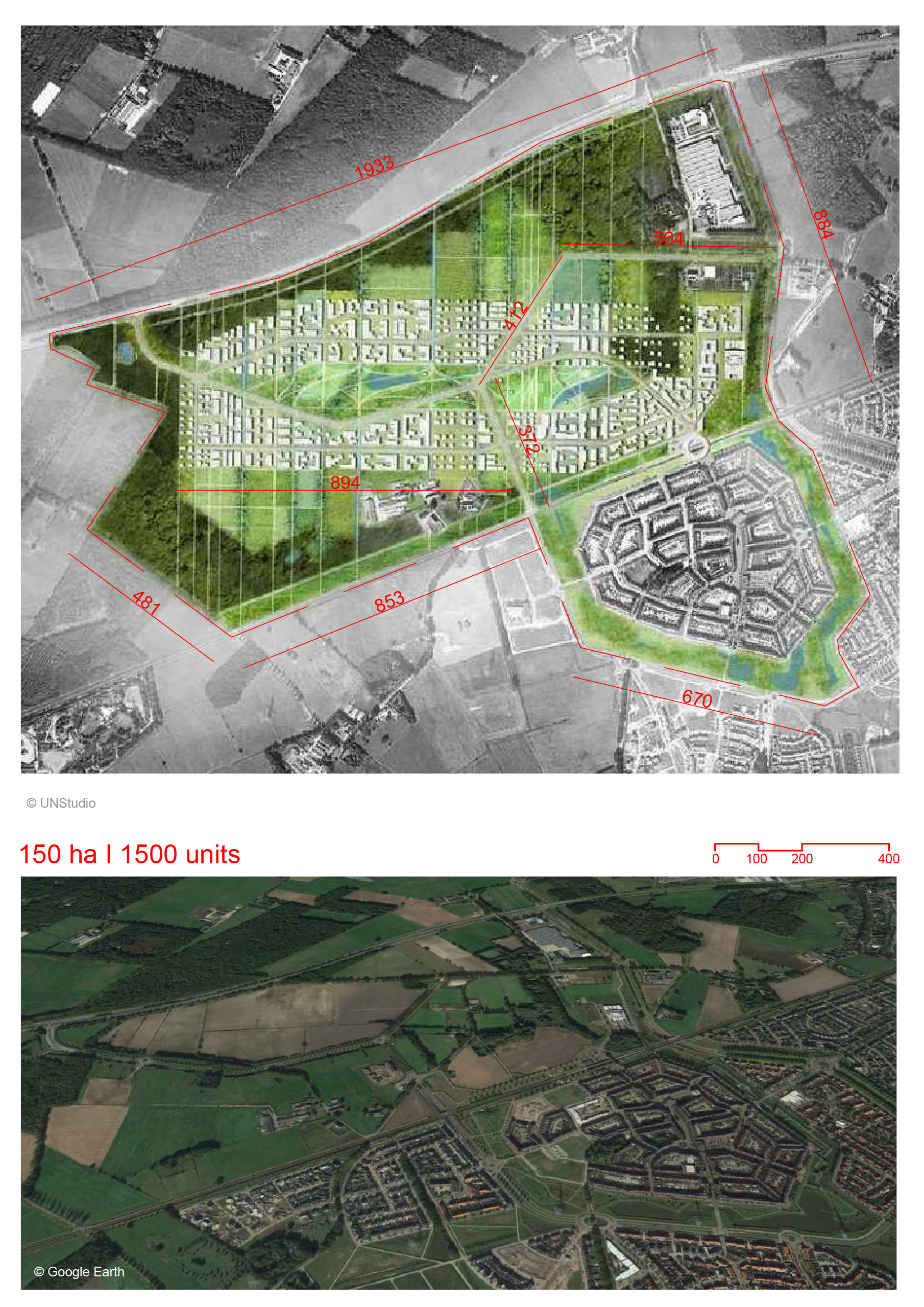
Details
Views:
584
Tags
Data Info
Author
UNSTUDIO
City
Helmond, Brandevoort
Country
The Netherlands
Year
2023
Program
Smart District
Technical Info
Site area
1500000 sqm
Gfa
0
sqm
Density
0 far
Population density
3200
inh/ha
Home Units:
1500
Jobs
0
Streetsroad:
0
%
Buildup:
0
%
NonBuild-up:
0 %
Residential
0 %
Business
0
%
Commercial
0
%
Civic
0
%
Description
- A flexible, responsive urban vision designed around the inhabitants' needs.
- Residents play a central role in shaping their living environment.
- The project follows a step-by-step development process guided by users over the next 10 years.
- Construction of 1,500 homes and 12 hectares of business premises.
- Focus on building a sustainable, circular, and socially cohesive neighborhood.
- Key features include joint energy generation, food production, water management, digital data management, and revolutionary transport systems.
- Utilizes the latest technologies and knowledge, creating a 'living lab' for innovation.
- Seeking early adopters for experimentation in living and working practices.
- Encouraging communal resource schemes like shared energy generation and land cultivation.
- Businesses in the area will focus on innovative research.
- A technology universe will serve as a framework for data sharing and seamless connectivity.
- Aiming to establish a new relationship between buildings and landscape, where both strengthen each other.
- The site features north-to-south strips dividing the area into different zones.
- A Central Park spanning 12 hectares will be at the heart of the district, including gardens, natural landscape, and sports grounds.
- The neighborhood will consist of mixed residential spaces around the central park, surrounded by business spaces and nature reserves.
- The landscape will be used for food production, energy generation, water management, waste processing, and biodiversity enhancement.
- A flexible framework will allow for incremental density growth.
- The site is divided into ten parts with varying urban and landscape densities and uses.
- The project translates its high ambitions into a framework focused on climate adaptation and circularity.
- Early incorporation of circular economic strategies in materials, energy use, climate adaptation, biodiversity, human health, and economic opportunities.
- The goal is to harness synergies between innovative solutions across multiple scales.
Responsive Urban Vision
Development Goals
Community of Innovators
Urban Vision
Sustainability Framework
Location map
Explore more Masterplans

