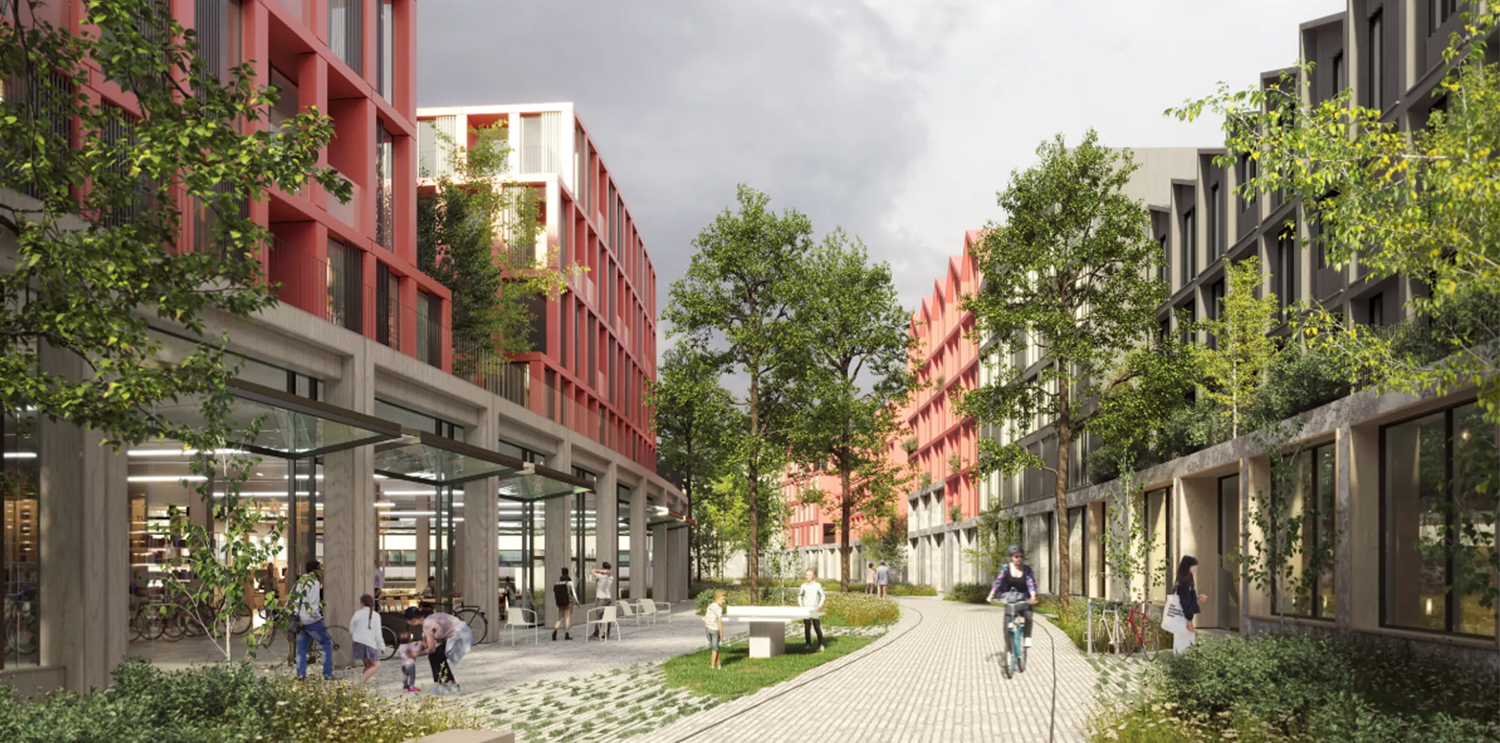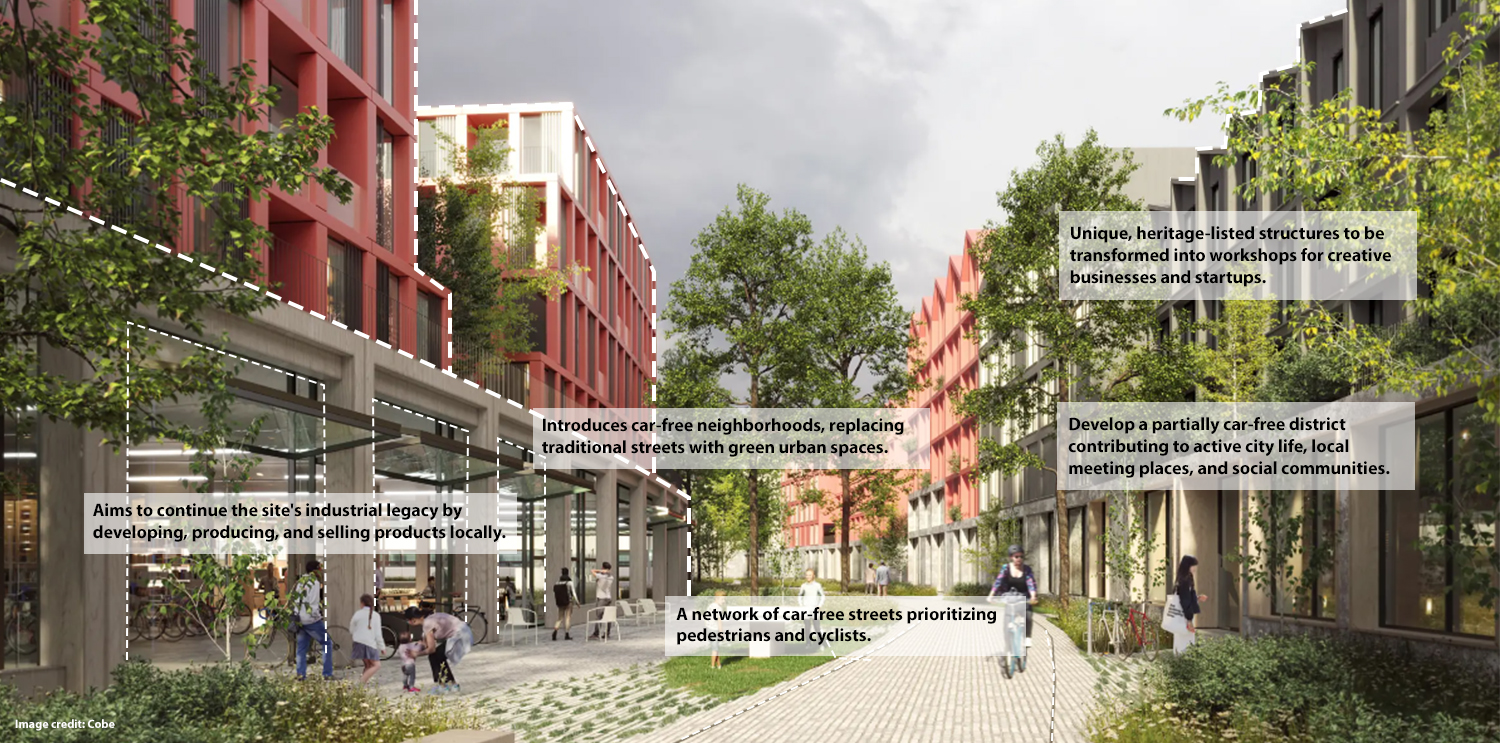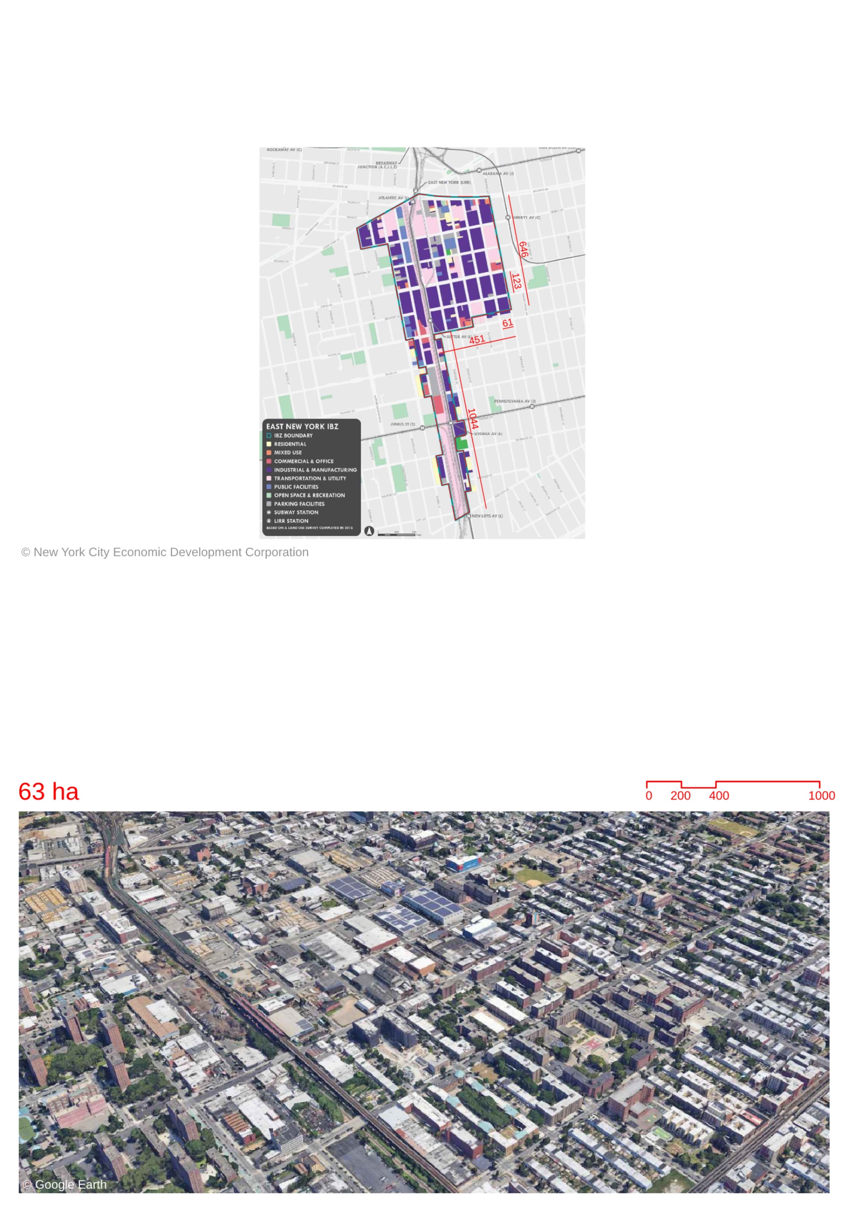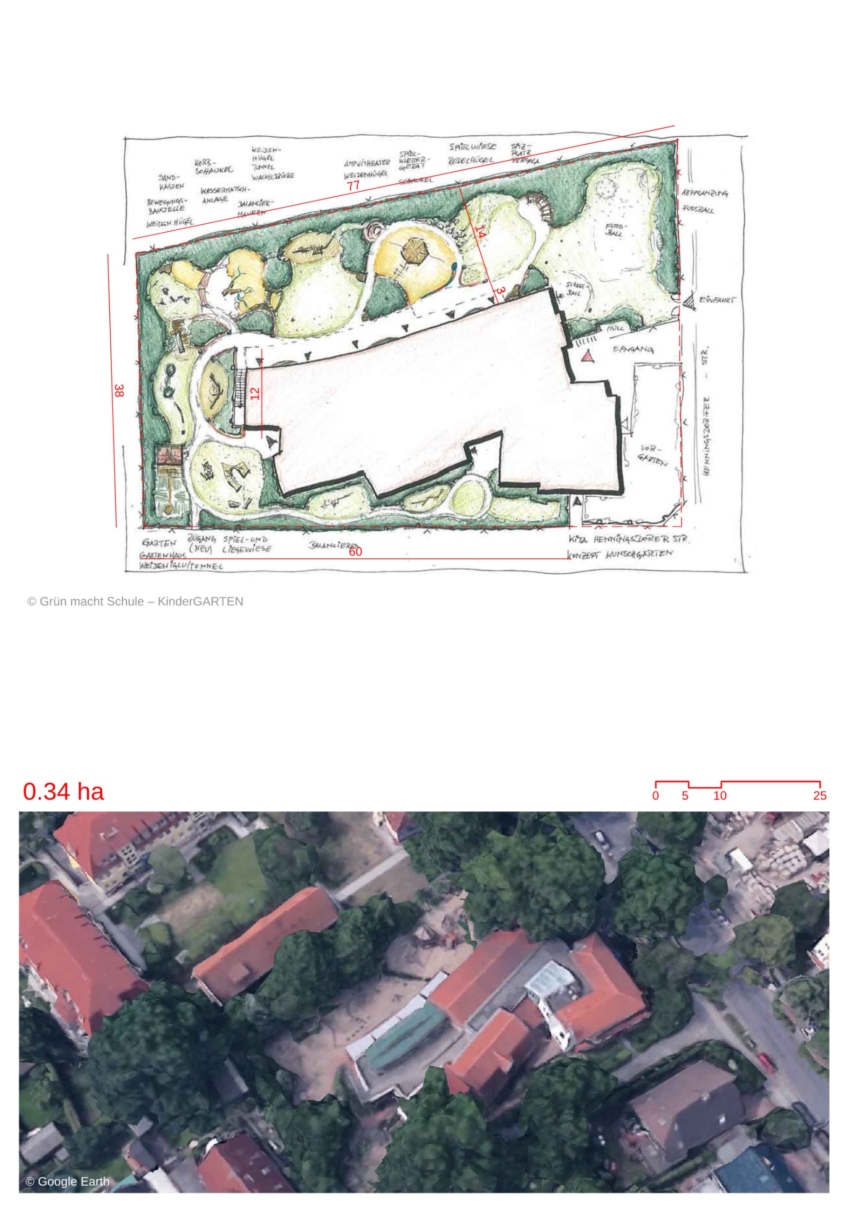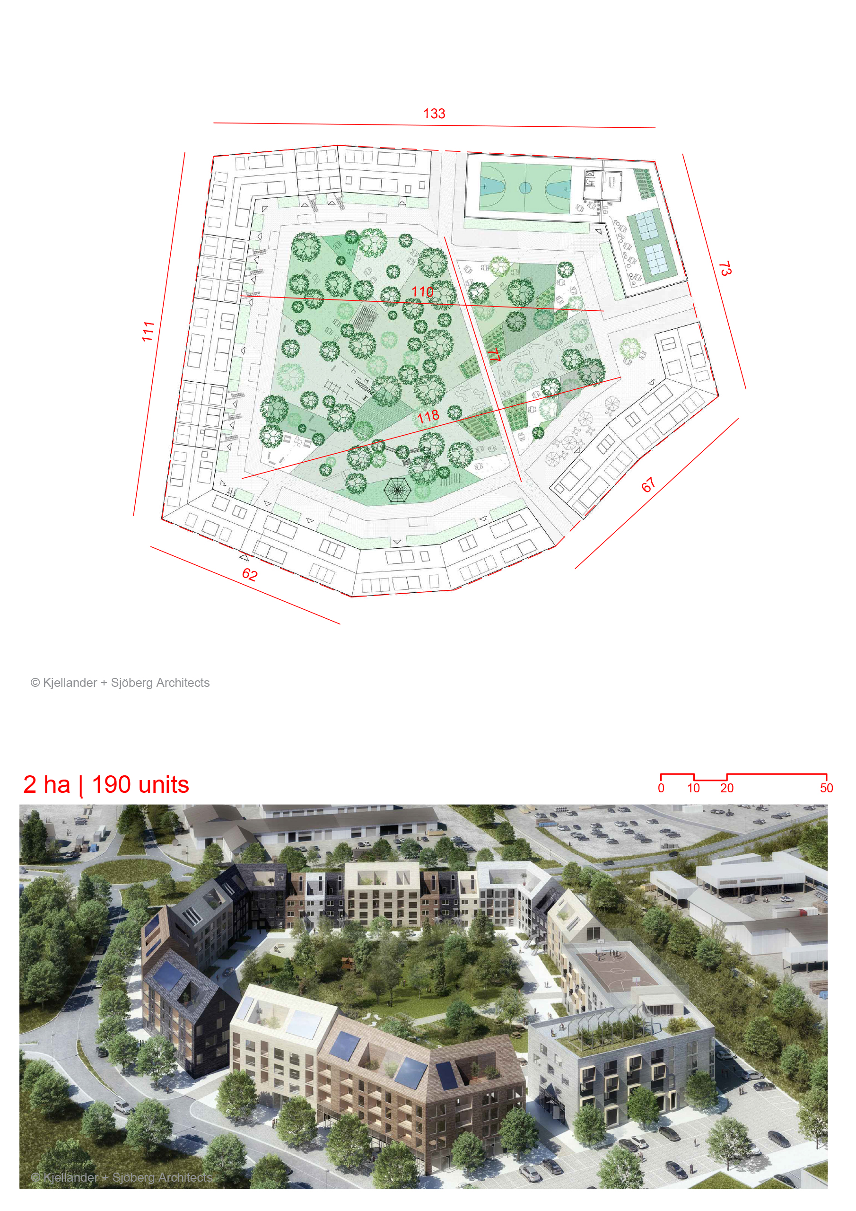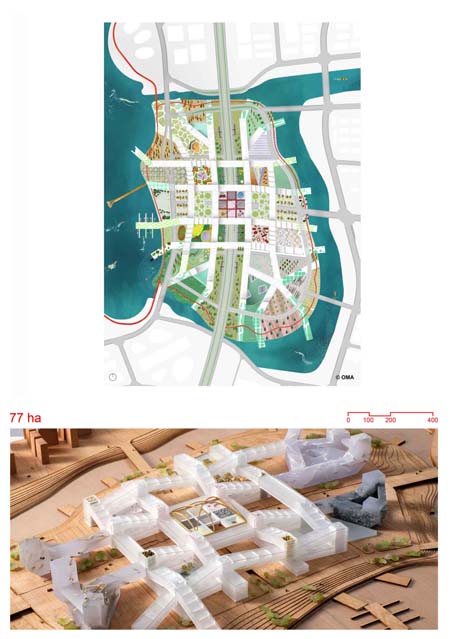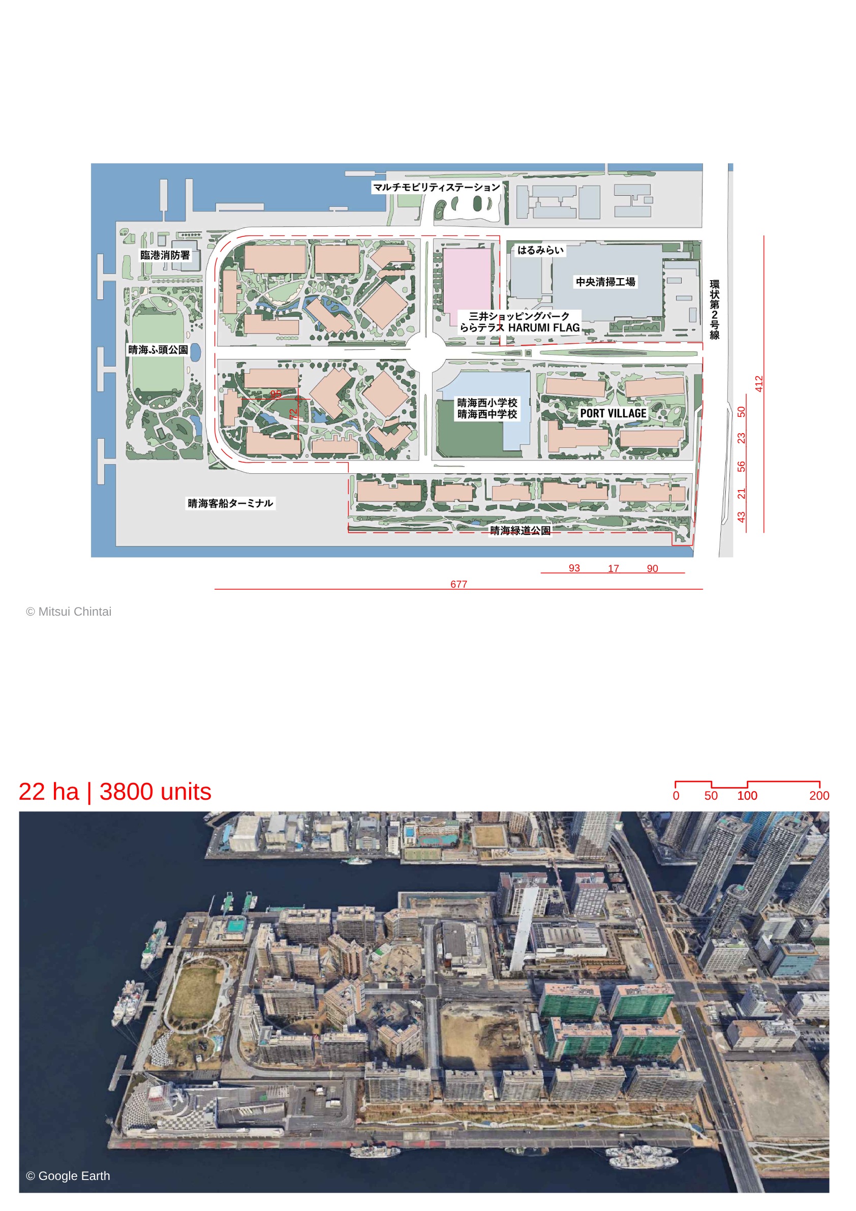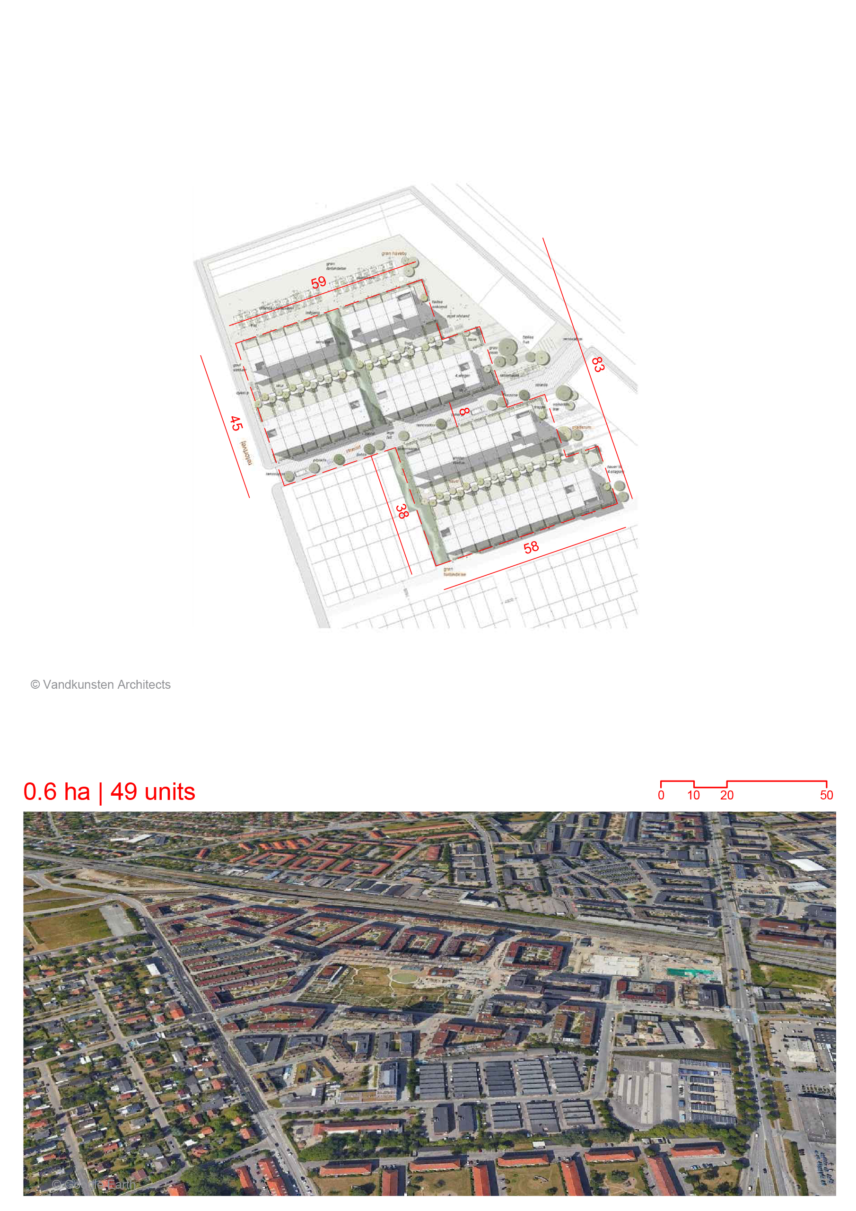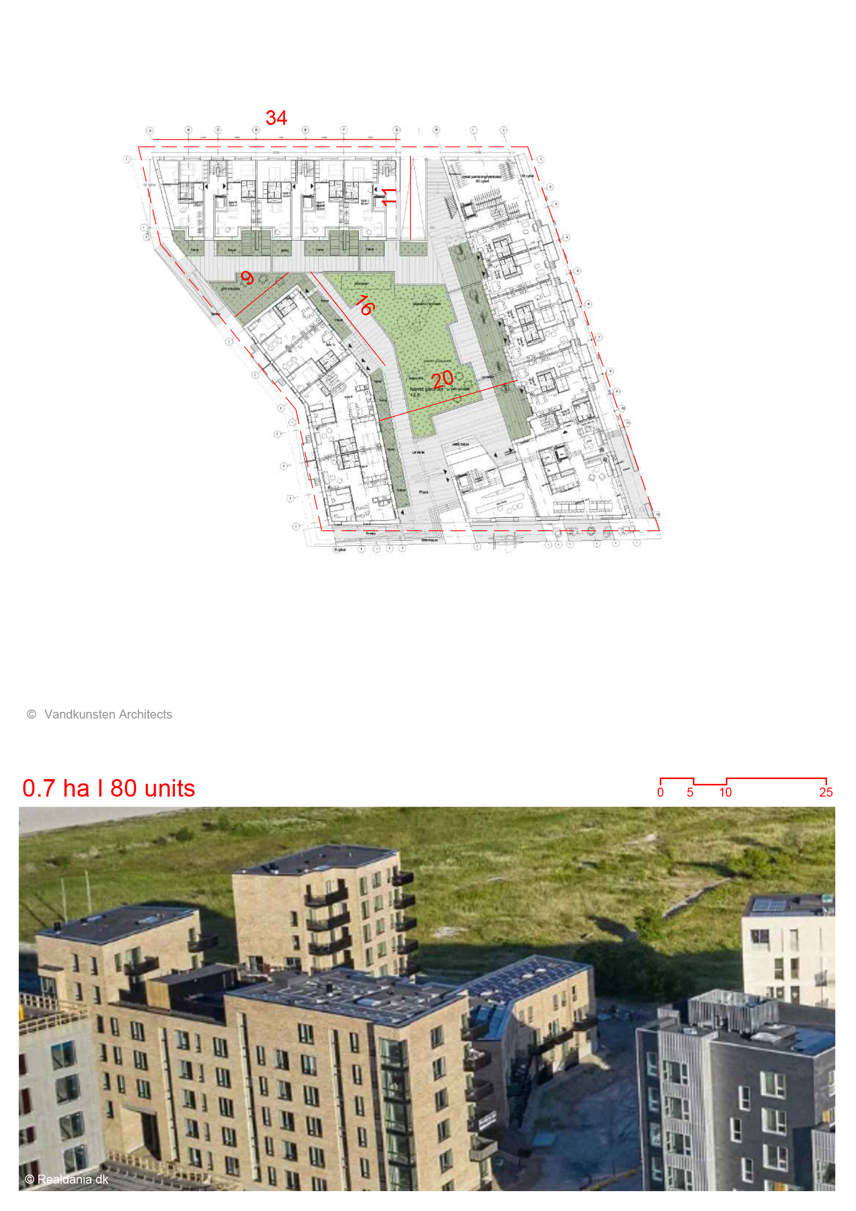No collection found
Are you sure?
This will unsave the project your collection.
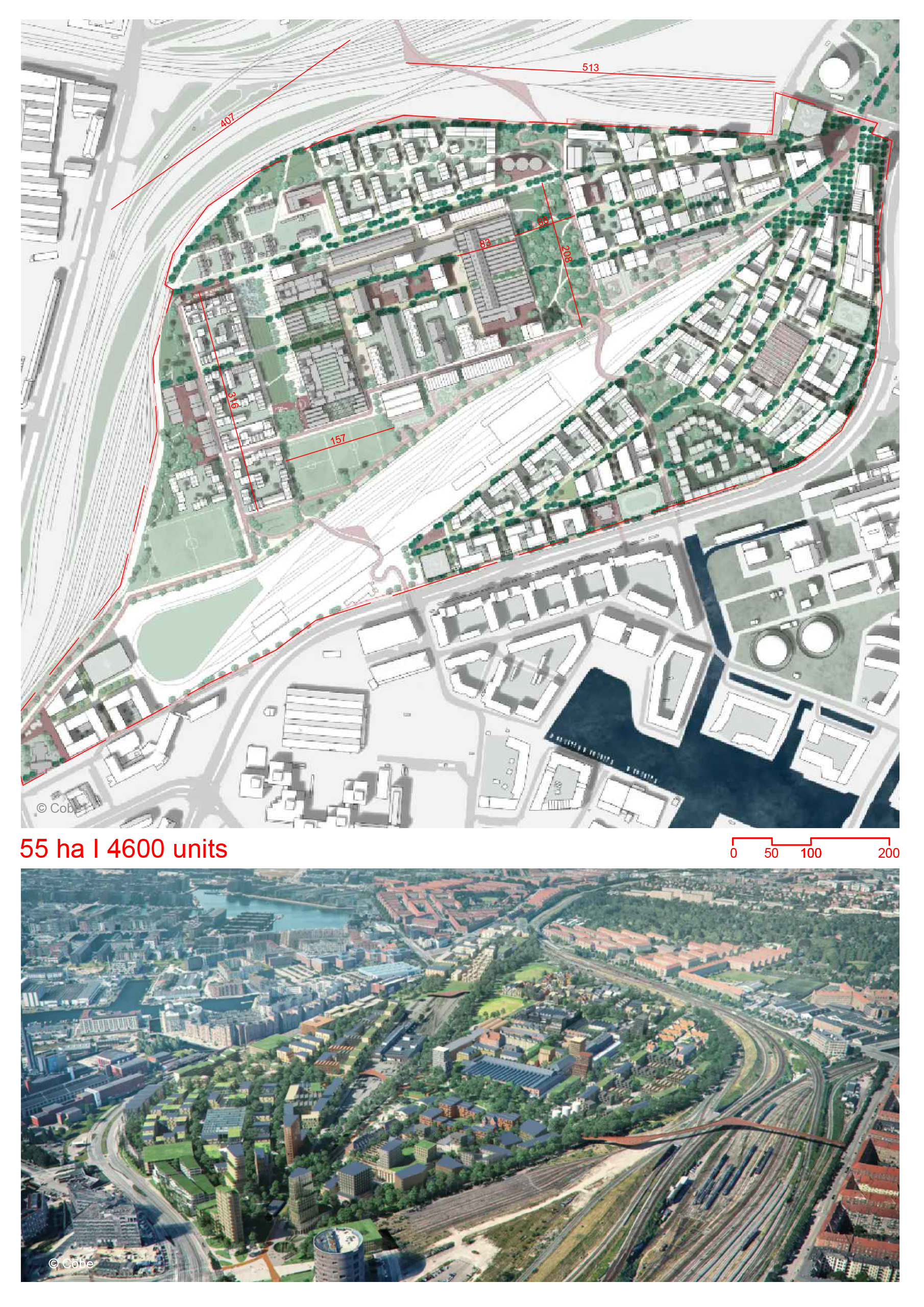
- Car-Free Neighborhoods and Local Production: - The former industrial site in central Copenhagen. - Master plan concept introduces car-free neighborhoods, replacing traditional streets with green urban spaces. - Aim to continue the site's industrial legacy by developing, producing, and selling products locally. - Creative Transformation of Heritage Buildings: - Unique, heritage-listed structures to be transformed into workshops for creative businesses and startups. - Historical industrial buildings and train tracks coexist with green urban spaces, housing, institutions, shops, eateries, and cultural offerings. - Pedestrian-Centric Design: - A network of car-free streets prioritizing pedestrians and cyclists. - Integration of trees and greenery near residences and workplaces. - Landscaped Urban Spaces and Parks: - Define a network of landscaped urban spaces, connecting and structuring Jernbanebyen. - Create a new city district with large parks and unique urban squares. - Nature-Proximity and Partial Car-Free Ambition: - A neighborhood where all residents live near nature. - Develop a partially car-free district contributing to active city life, local meeting places, and social communities. - Vegetated Corridors and Urban Nature: - Open up space for urban nature, reducing traditional street areas by up to 50%. - Streets become vegetated corridors, fostering lush urban nature and an attractive micro-climate. - Supports existing biodiversity along the railway tracks.
