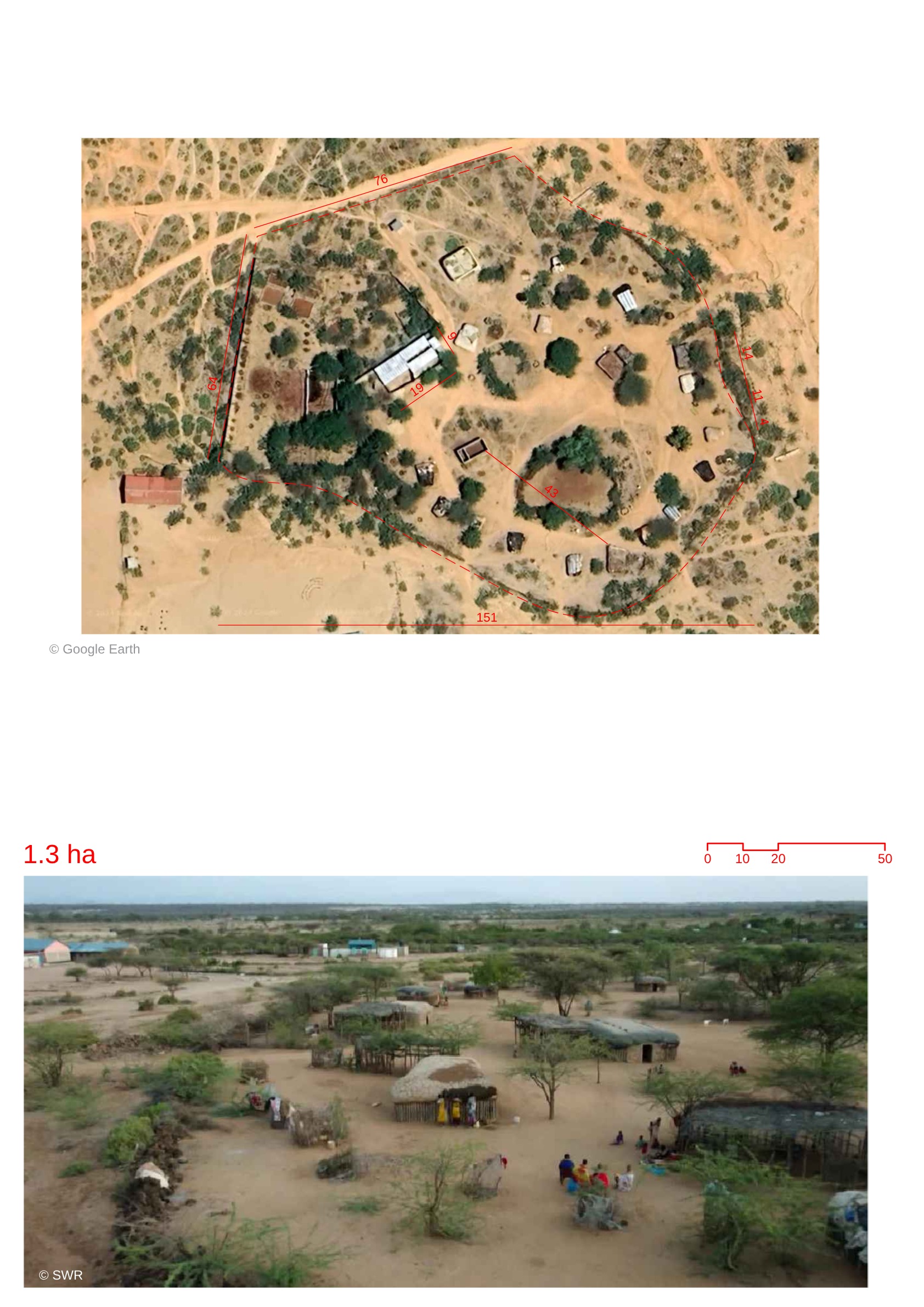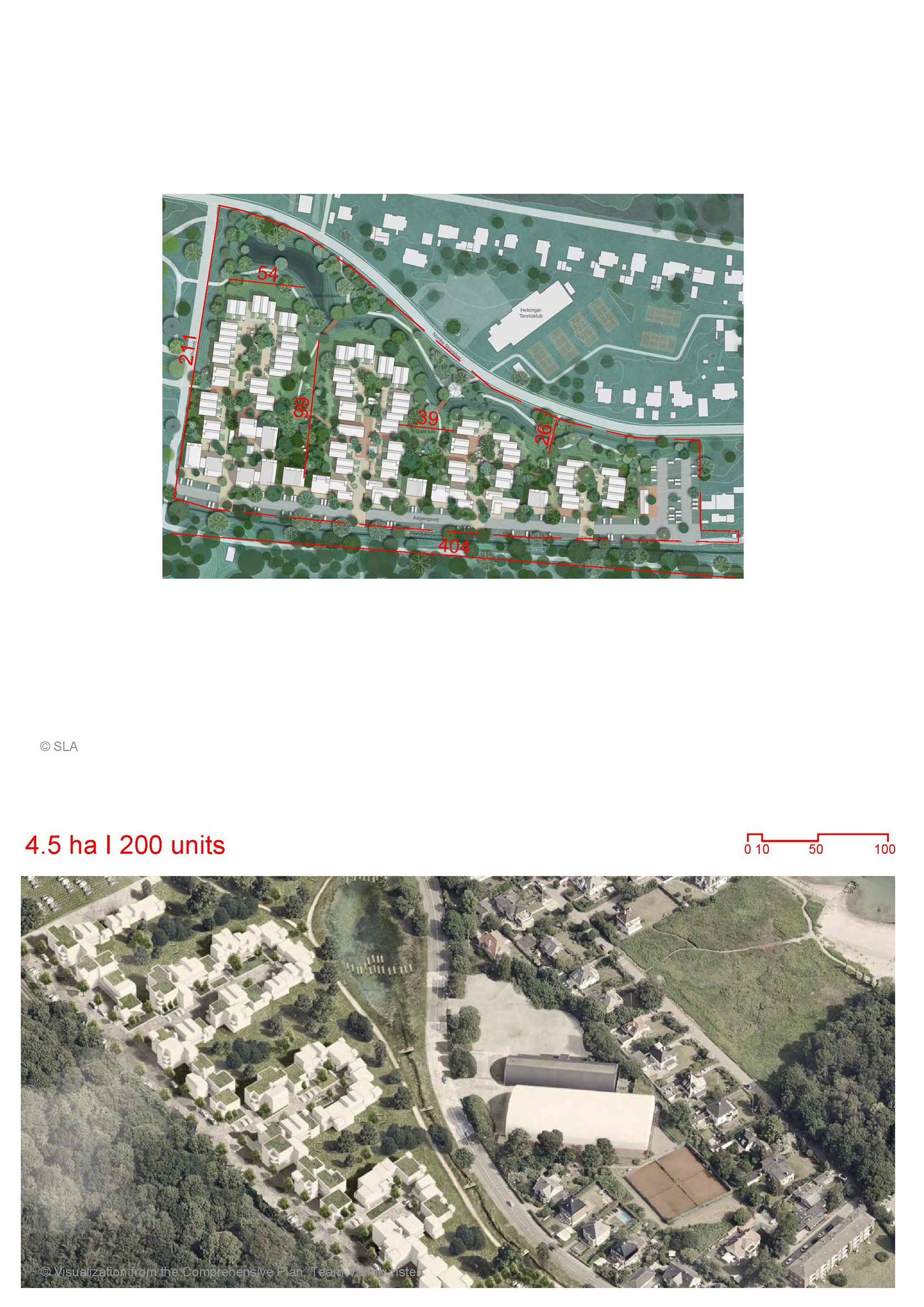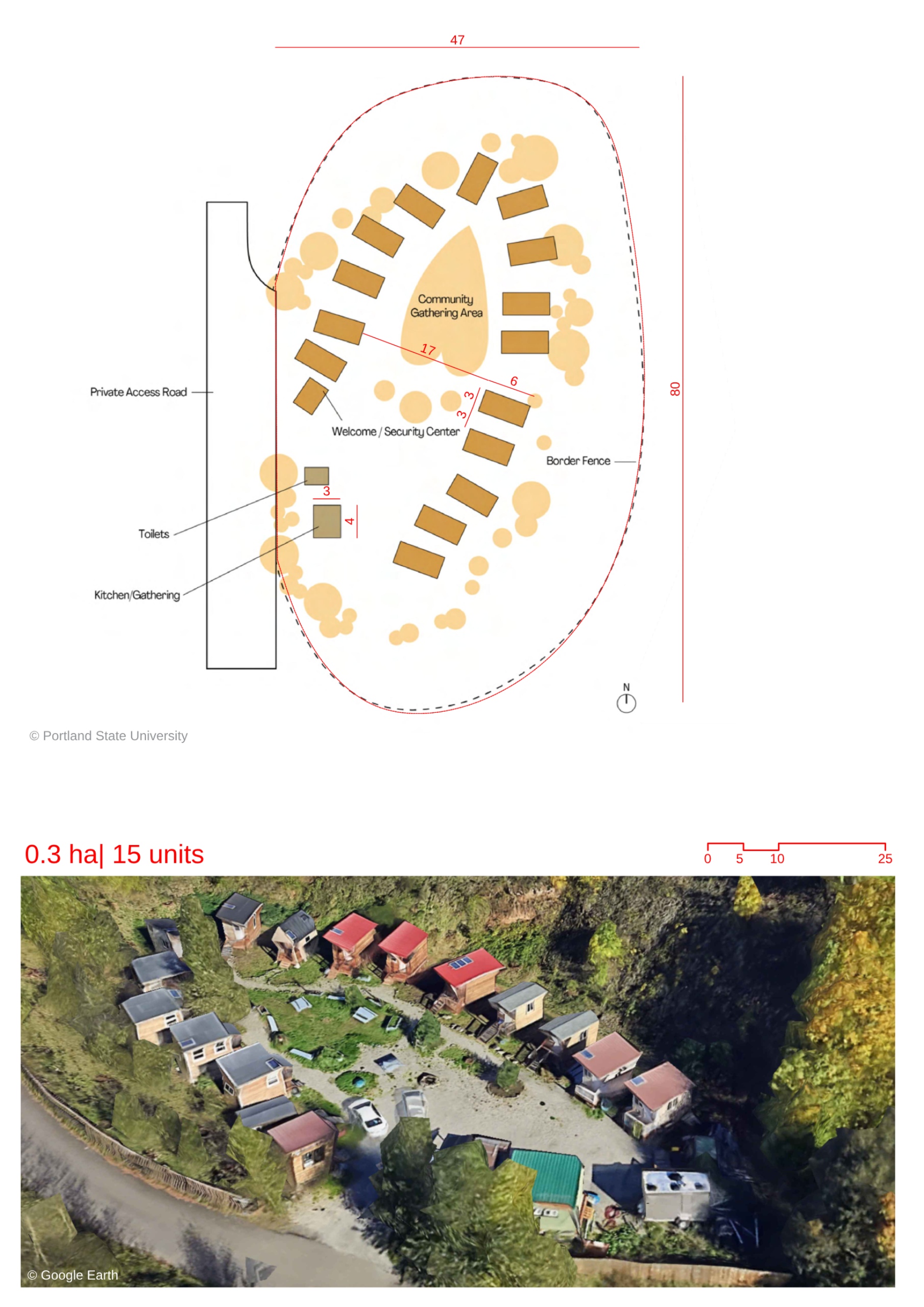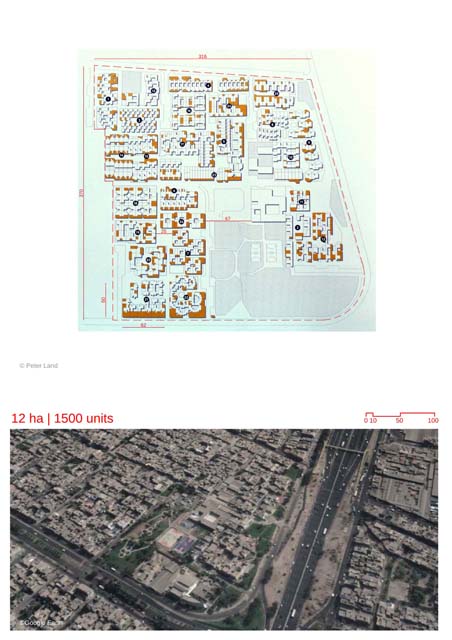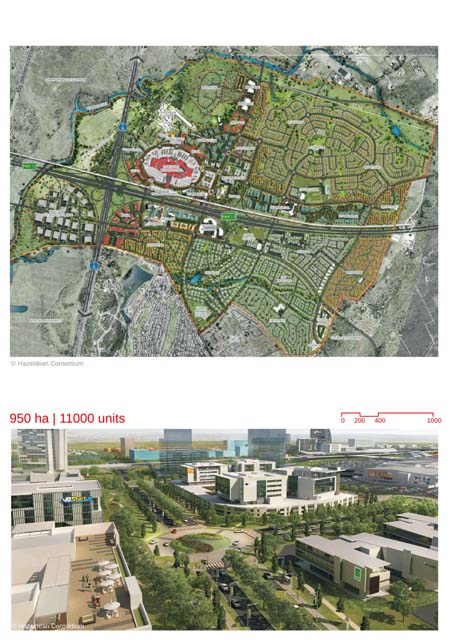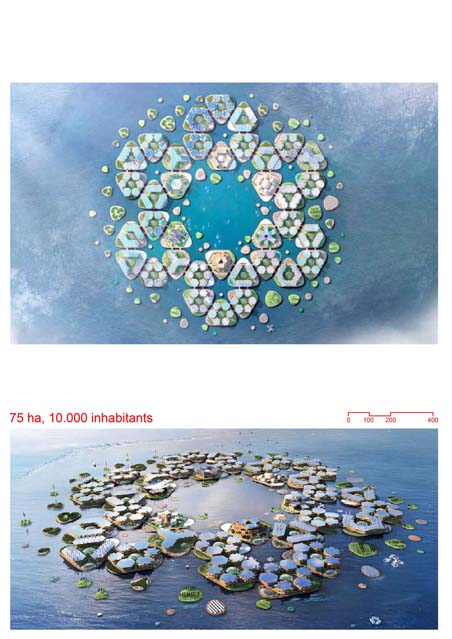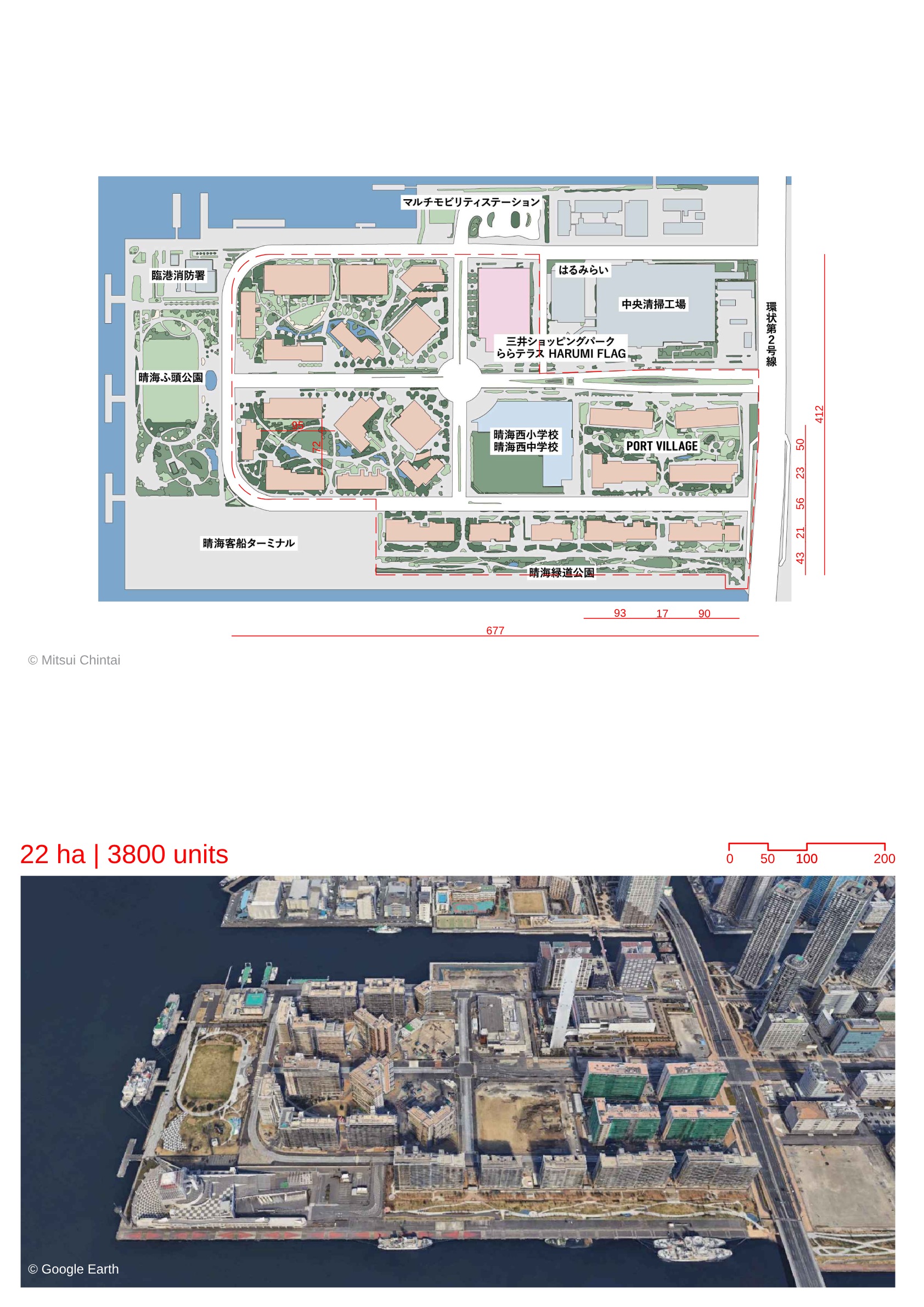No collection found
Are you sure?
This will unsave the project your collection.
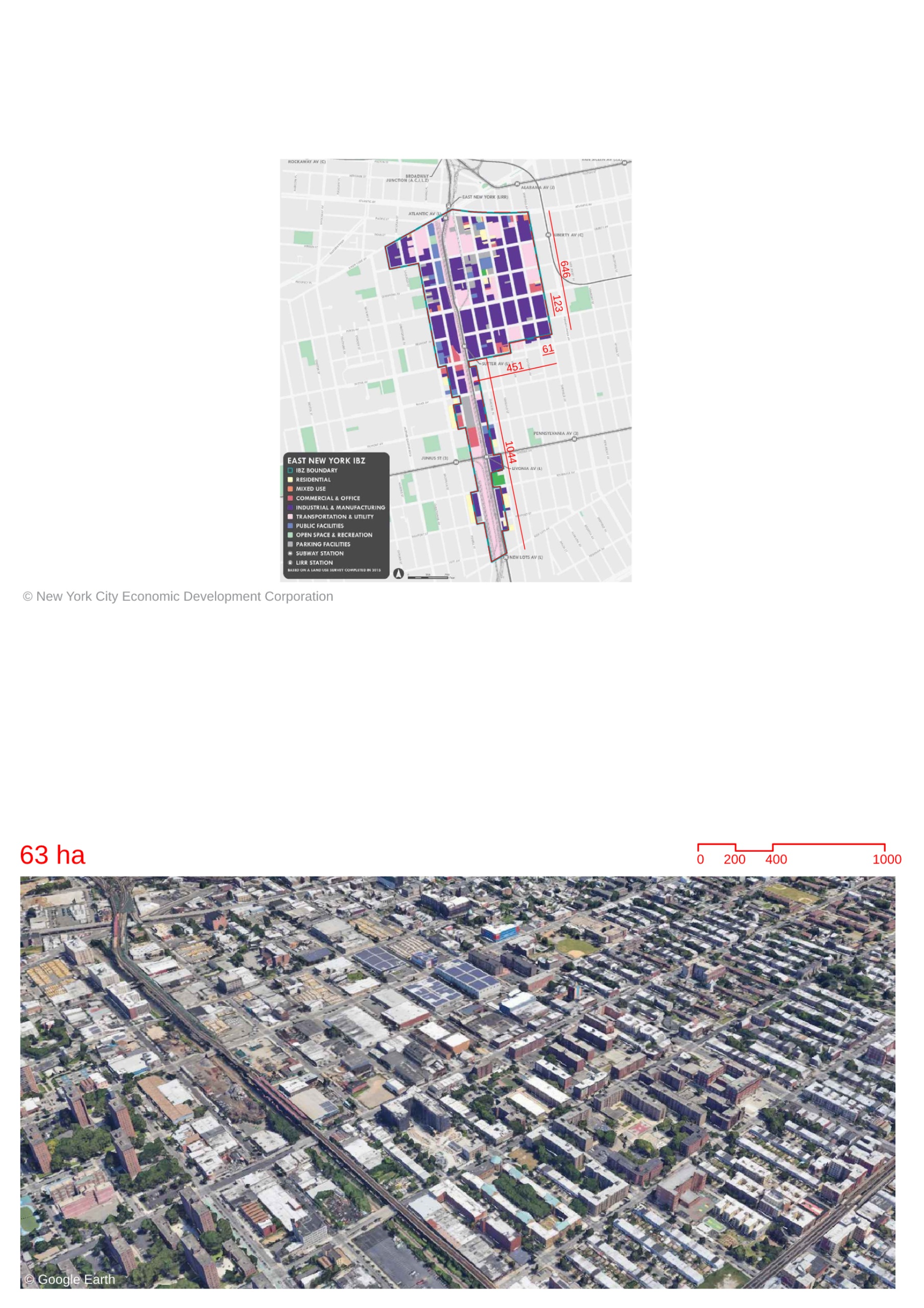
-It is a historic industrial cluster that currently has manufacturing, logistics, industrial and commercial activities. -It is a low density affordable industrial area with good public transit access. Land Use -70% of the land use is industrial and transportation use with a floor area ratio ranging 1-2. -The old Rail Substation is planned to be converted into a mixed-use building with ground floor retail, incubator spaces,training areas and light production spaces. -Densification of industrial land uses is planned along key corridors and transit nodes within the district. -The light manufacturing areas would be near the perimeter to ensure compatibility with adjacent residential areas. Mobility -The area is in close proximity to local and truck routes. -A freight line runs through the center of the district. -Initiative is being taken to improve walkability by raising sidewalks and improving street lighting. -Bio swales are being created along the streets. -Facade painting, removal of debris and fencing of vacant lots are being undertaken to improve pedestrian safety. Industry -The buildings are low-rise with large floorplates. -Renovation of older multistory buildings is being planned for use by smaller light industrial companies. -Renovation includes repaving of surface parking,new exterior lighting , facade rehabilitation. -The buildings are being installed with new windows for improved visibility, signage and perimeter fencing.
