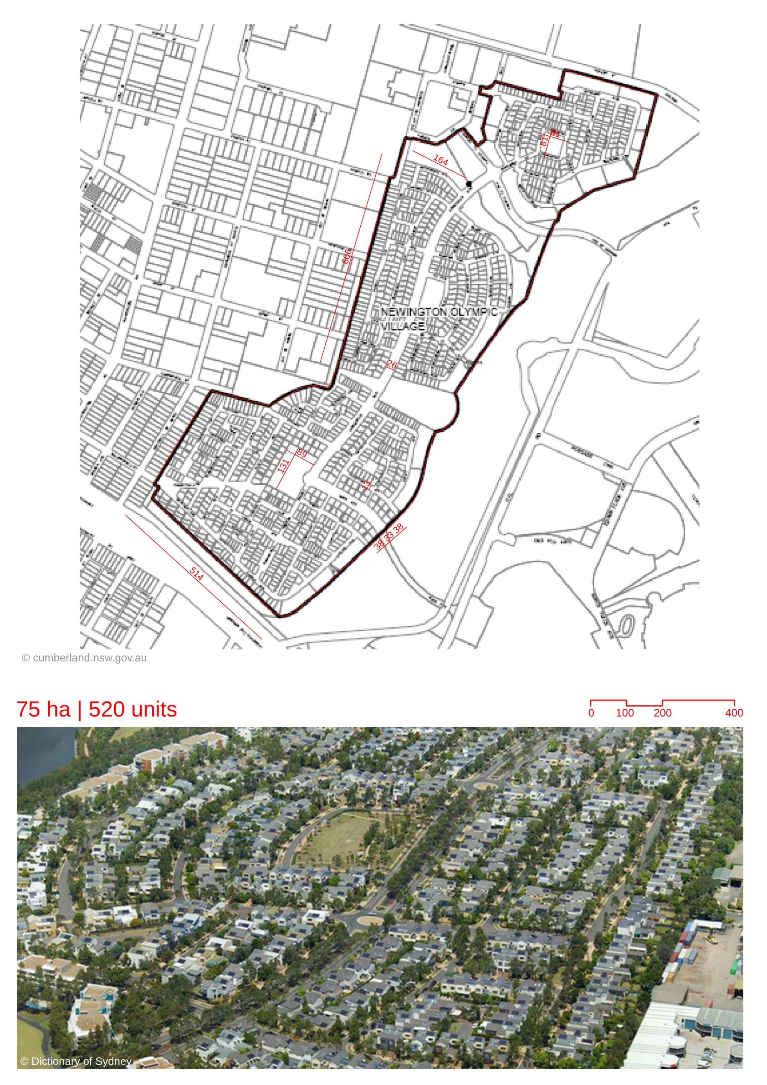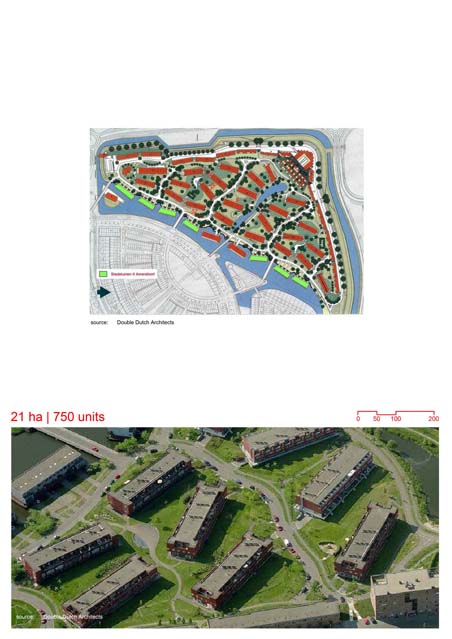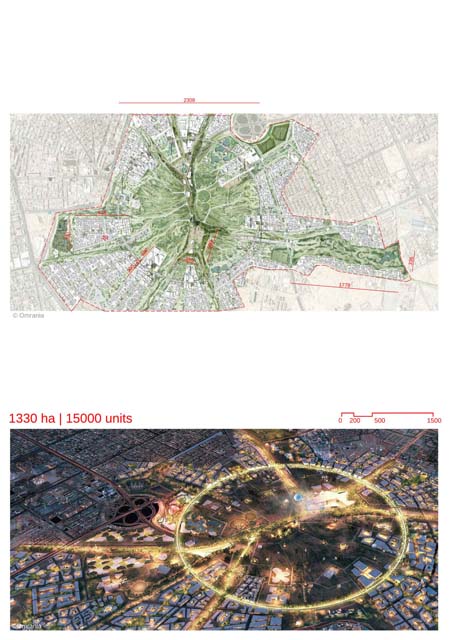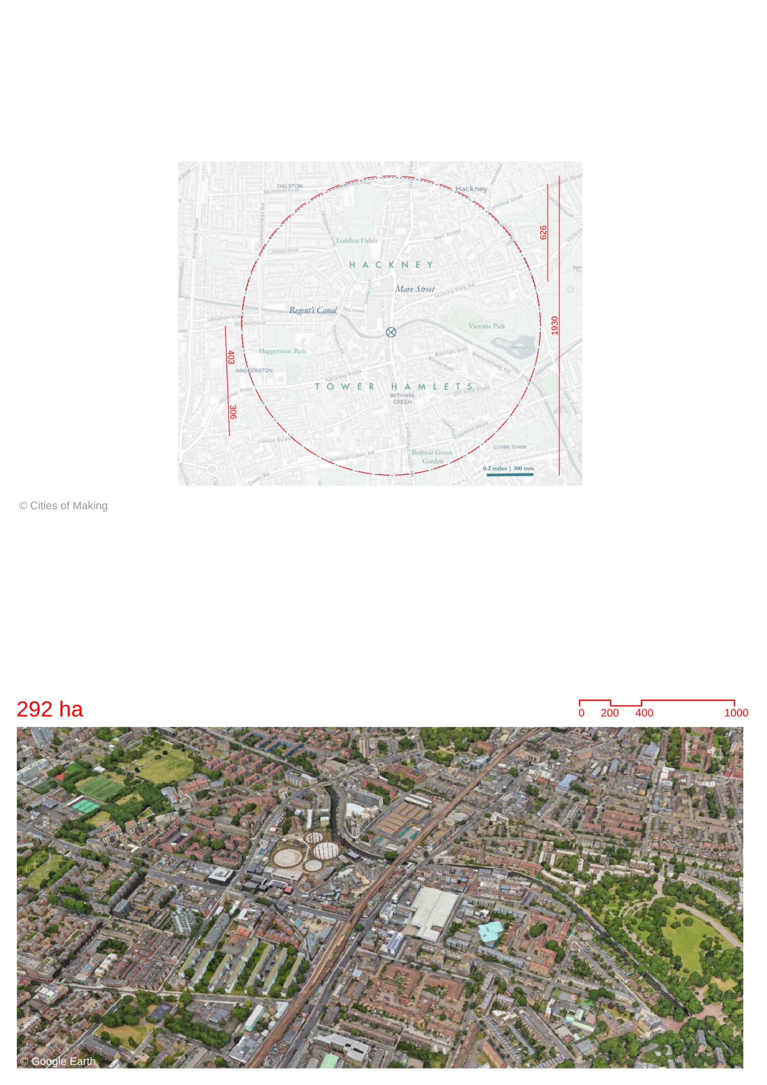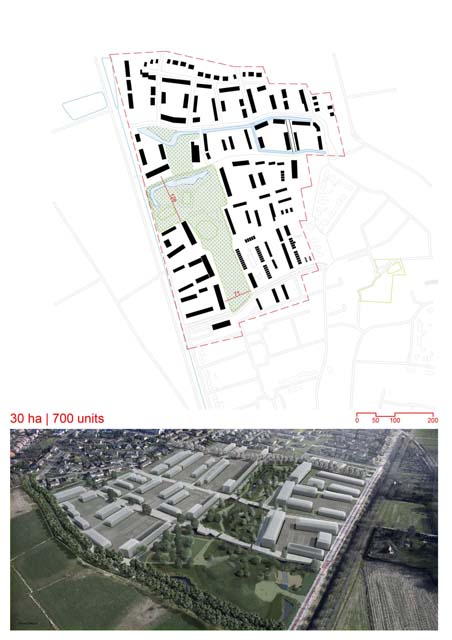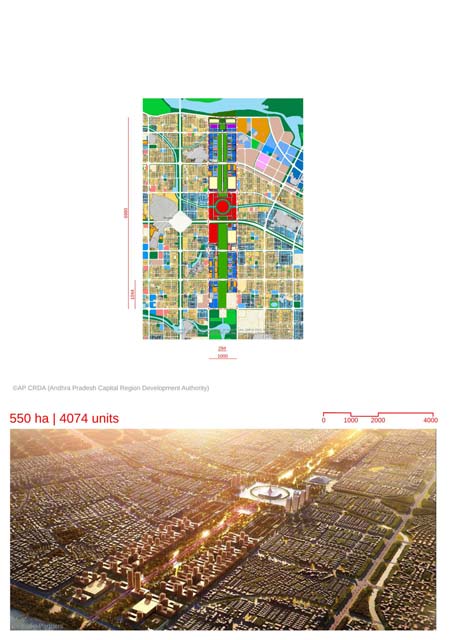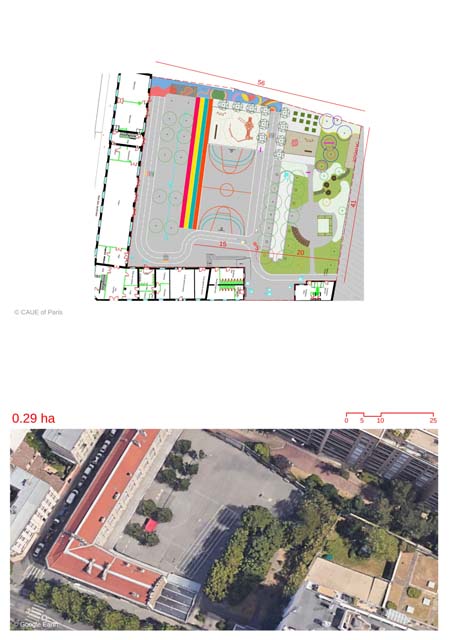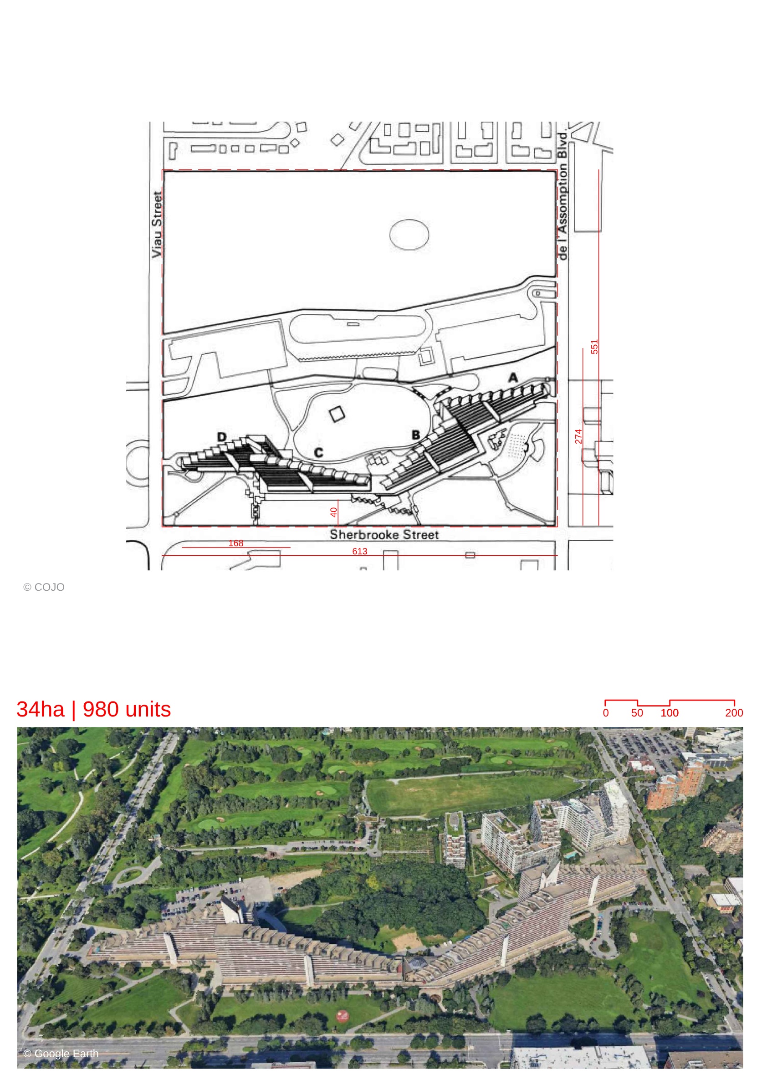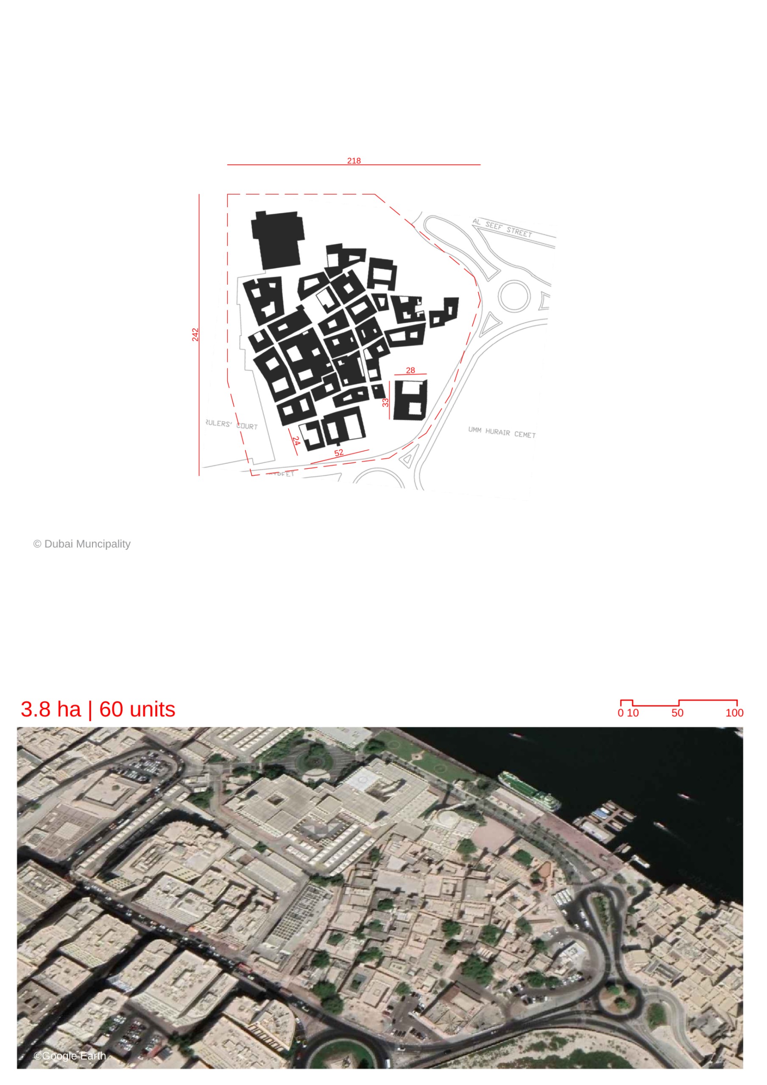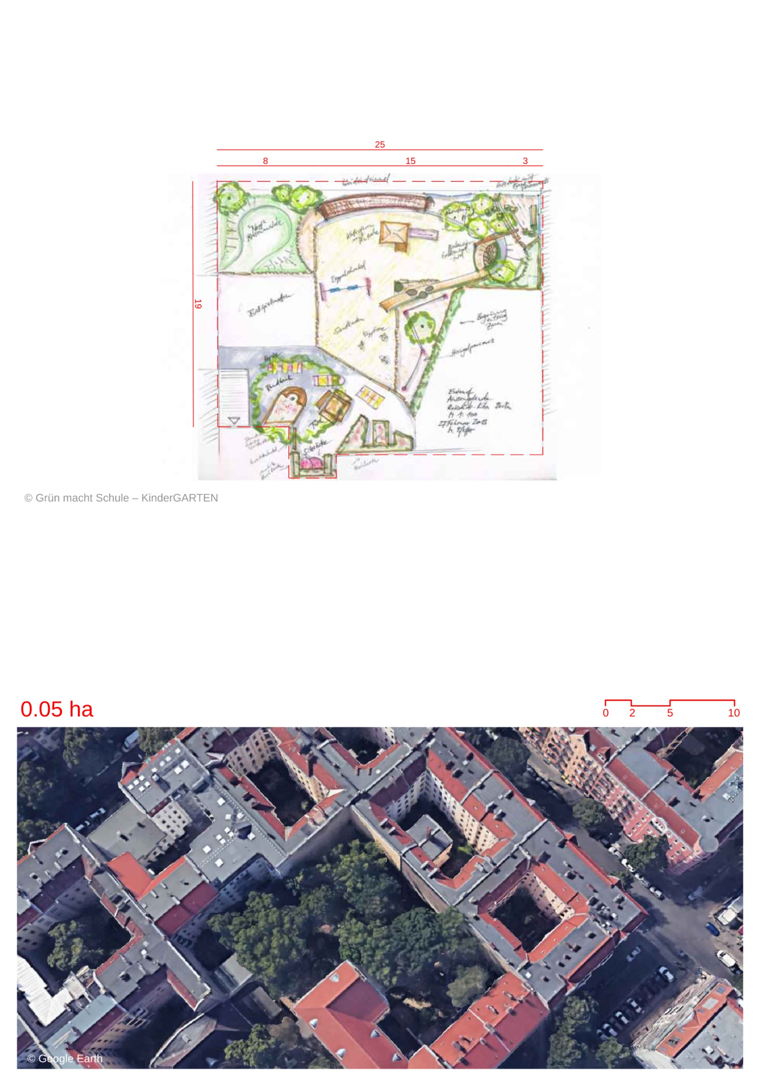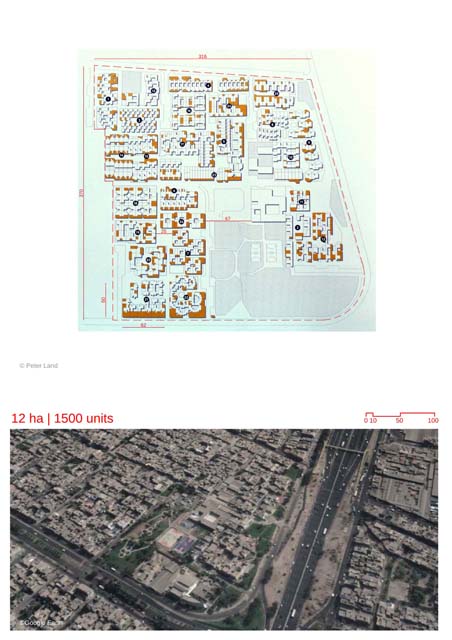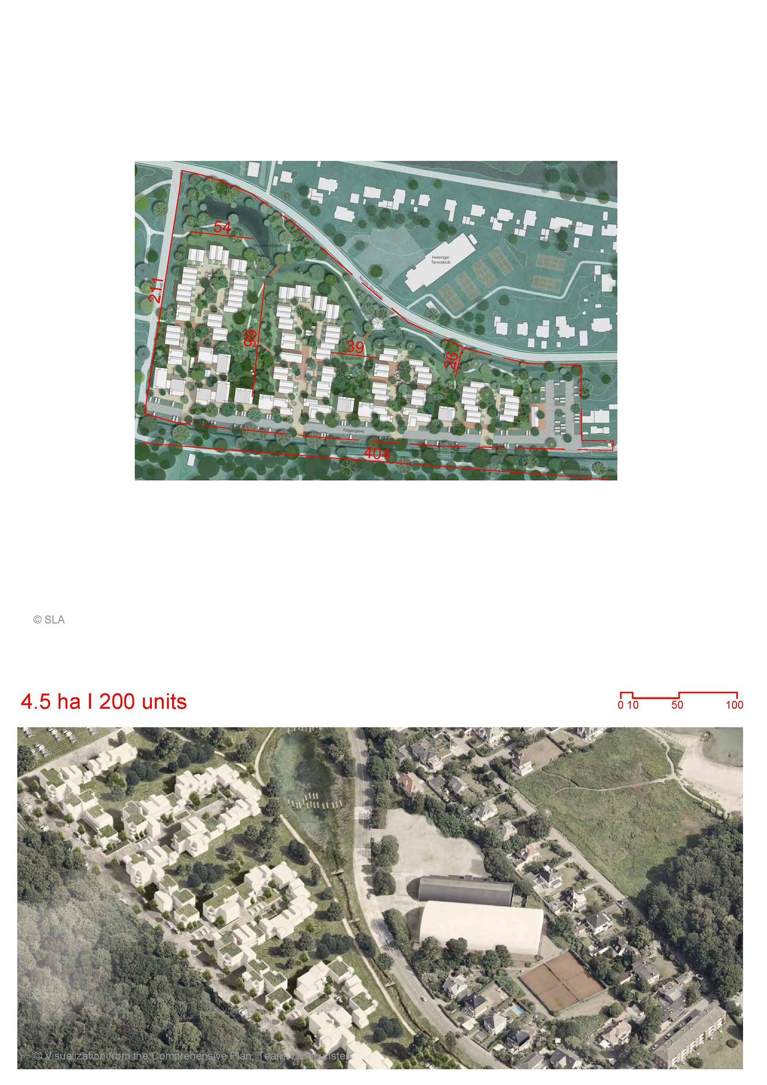Vanke Tianfu Cloud City
By
AEDAS
In
Chengdu,
China
Compare
Compare this project with others
Download
Download all project files
Download(.dwg)
Download(.dwg)
Close
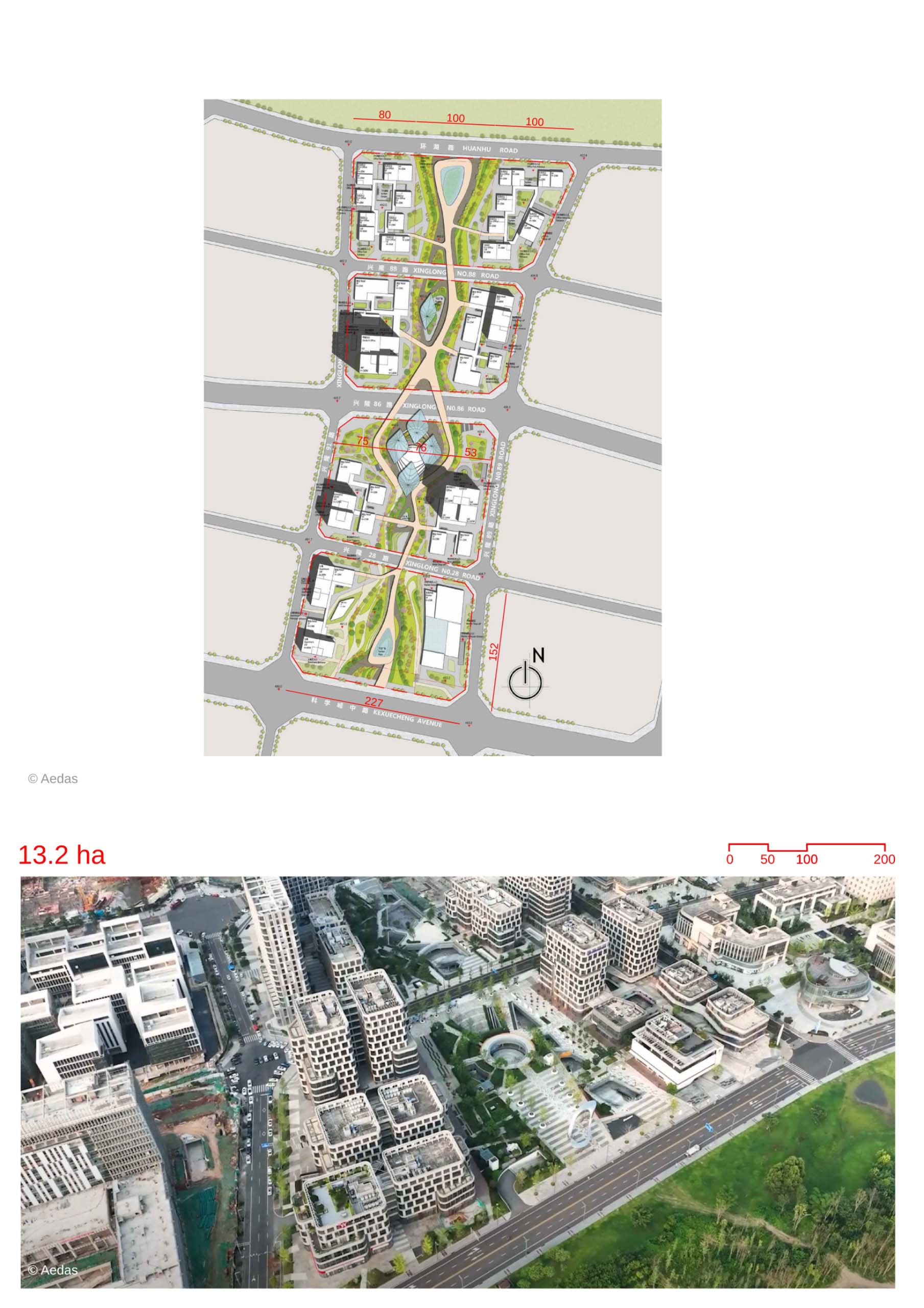
Details
Views:
600
Tags
Data Info
Author
AEDAS
City
Chengdu
Country
China
Year
2019
Program
Mixed Use Development
Technical Info
Site area
132000 sqm
Gfa
375200
sqm
Density
0 far
Population density
0
inh/ha
Home Units:
0
Jobs
0
Streetsroad:
0
%
Buildup:
0
%
NonBuild-up:
0 %
Residential
0 %
Business
0
%
Commercial
0
%
Civic
0
%
Description
- Mixed-use development in Tianfu New Developmental Zone facing Xinglong Lake
- Part of transit-oriented projects, including eco-offices, retail, apartments, SOHO towers, and hotels
- This project is one of many transit-oriented projects occurring in the Tianfu New Area.
- Spread across four urban plots connected by a green axis
- “River valley” concept integrates a green park and underground connections. It extends from the lakeside into the city.
- The green axis connects the various buildings at the underground level and acts as a public green park for the project.
- The skyline of the project is high-rise in the middle and the buildings become low-rise towards the lakeside and residential area at either end.
- Visual focus on high-rise office towers as a hub for innovators
- The project aims to act as a “nest” for potential innovators and companies, which is visually reinforced by the easily identifiable high-rise office towers.
- Programmes such as marketplace and clubhouses are towards the south, in proximity to the adjacent residential district.
- Various office buildings have been positioned towards the lakeside.
- Retail and exhibitions are towards the center and are integrated into the green axis.
- The retail programme would be diverse and would also be underground in some parts.
- The project has followed the “garden city” concept which was proposed for the upcoming development occurring around the Xinglong Lake.
- While the green axis forms the primary green space of the development, the design incorporates greenery at multiple levels in the buildings as well.
- These greenery elements include terraced facades, green balconies to facilitate social interactions, green roofs and sky gardens.
Project Overview
Urban Plots and Green Axis
Skyline and Building Distribution
Program Placement
Garden City Concept and Greenery
Location map
Explore more Masterplans
