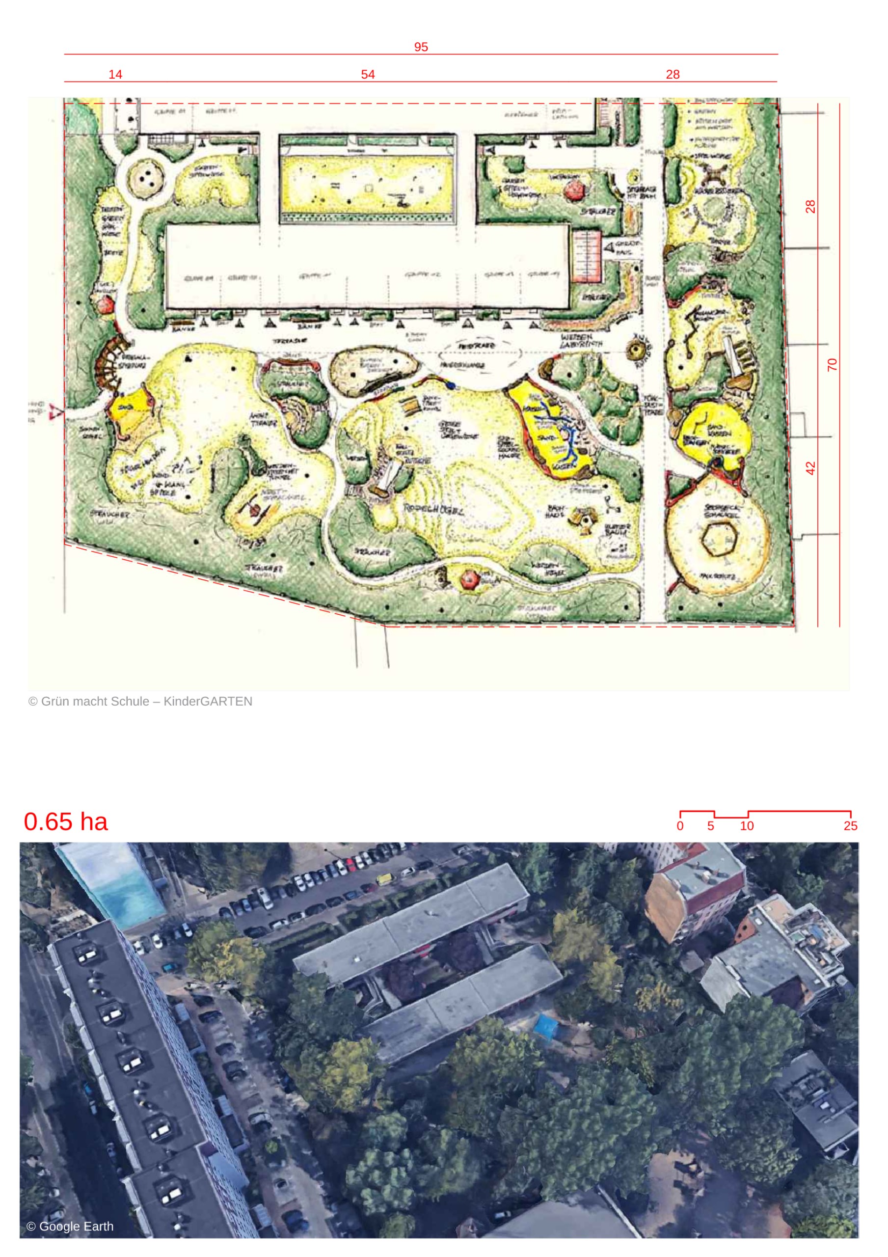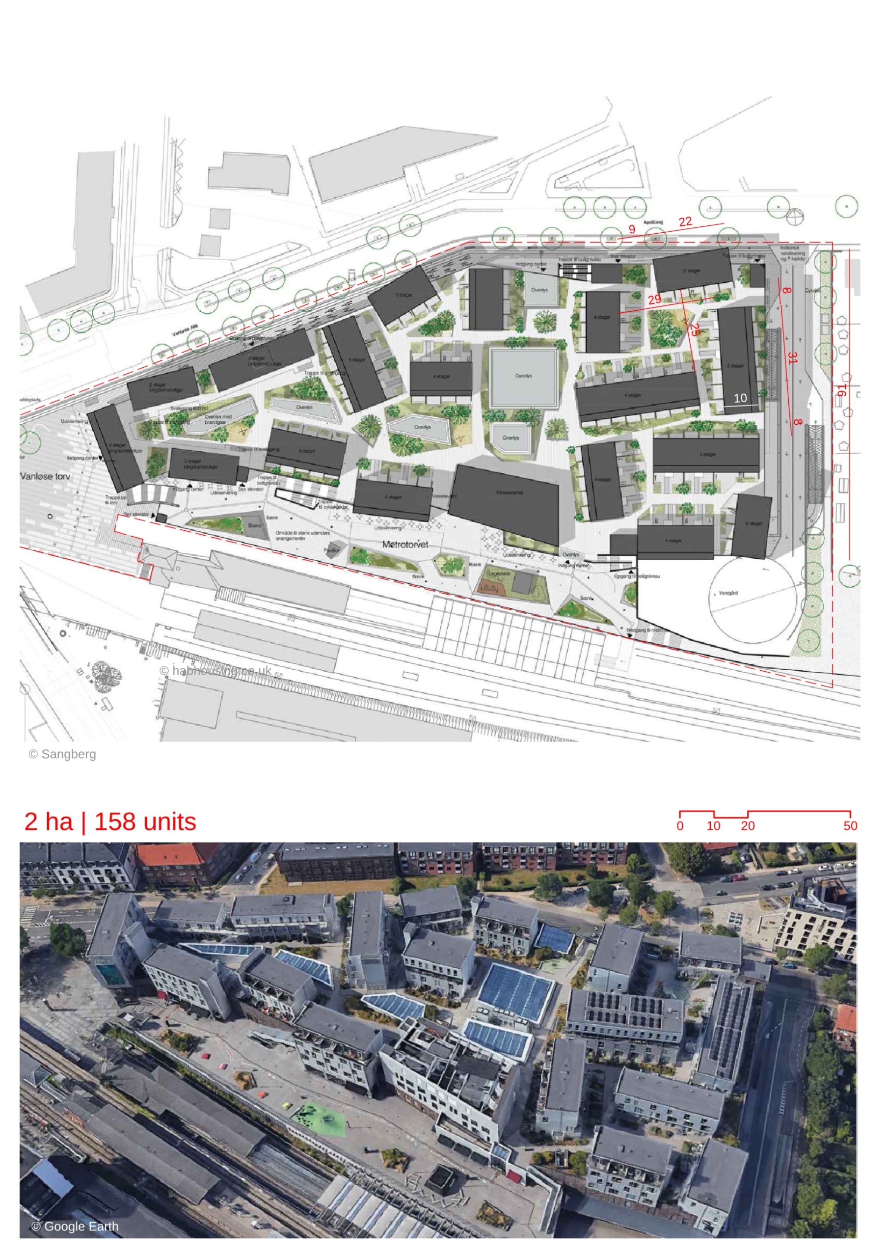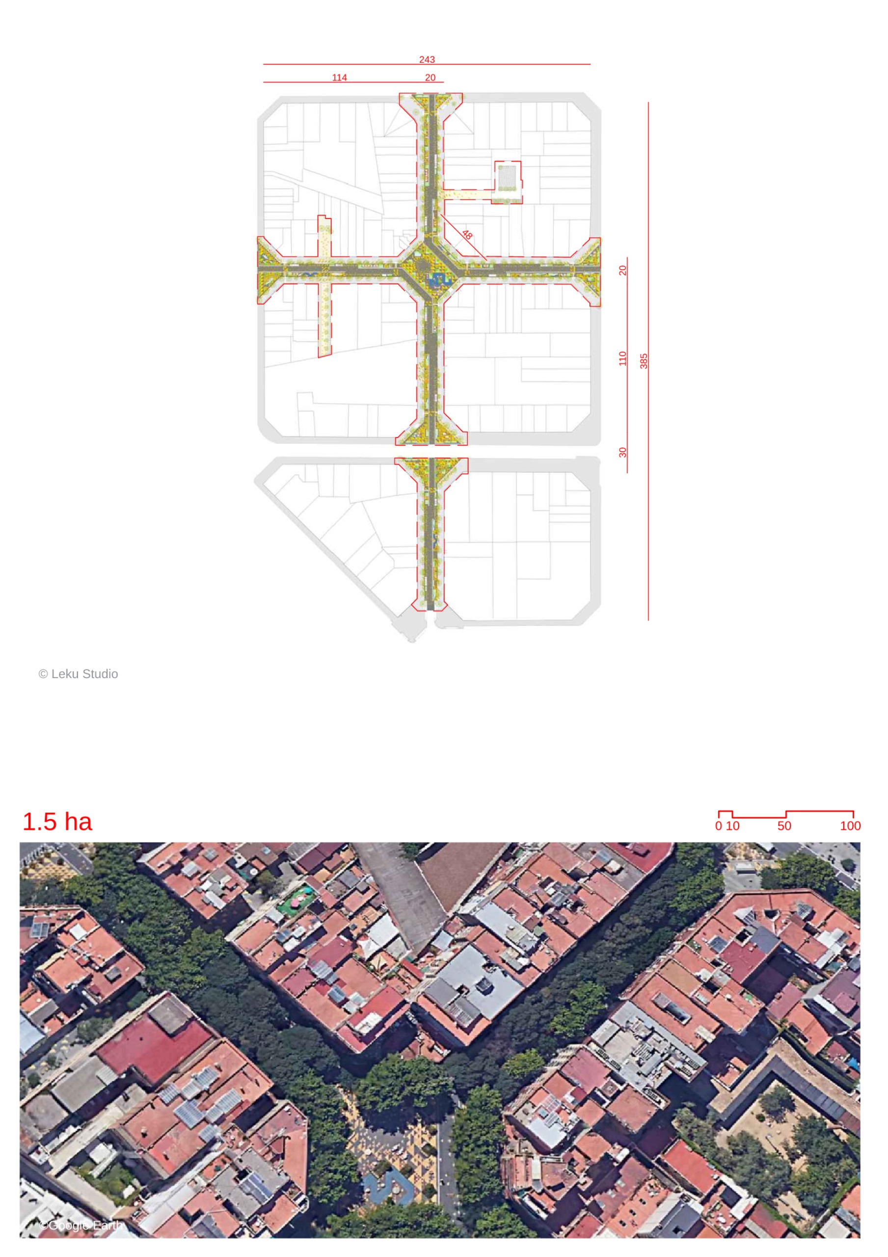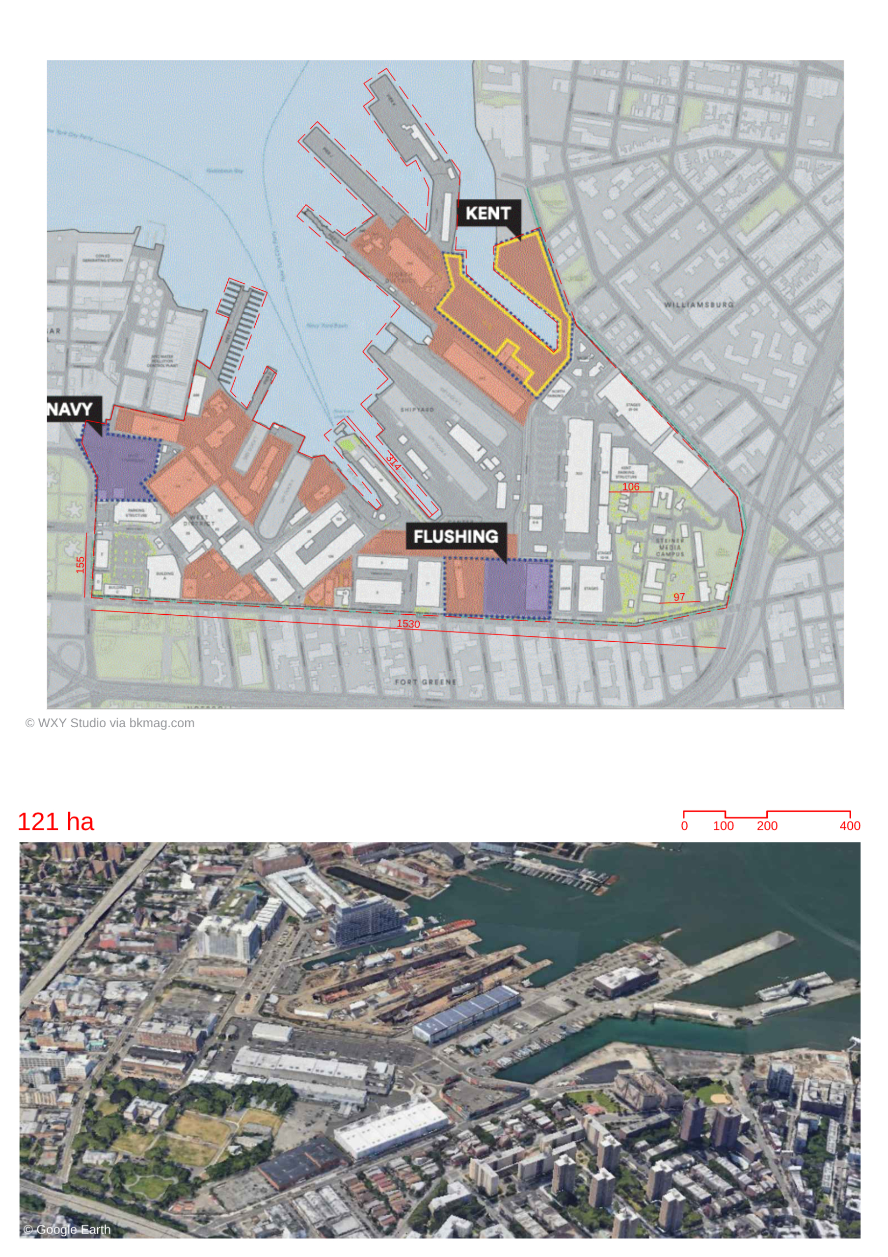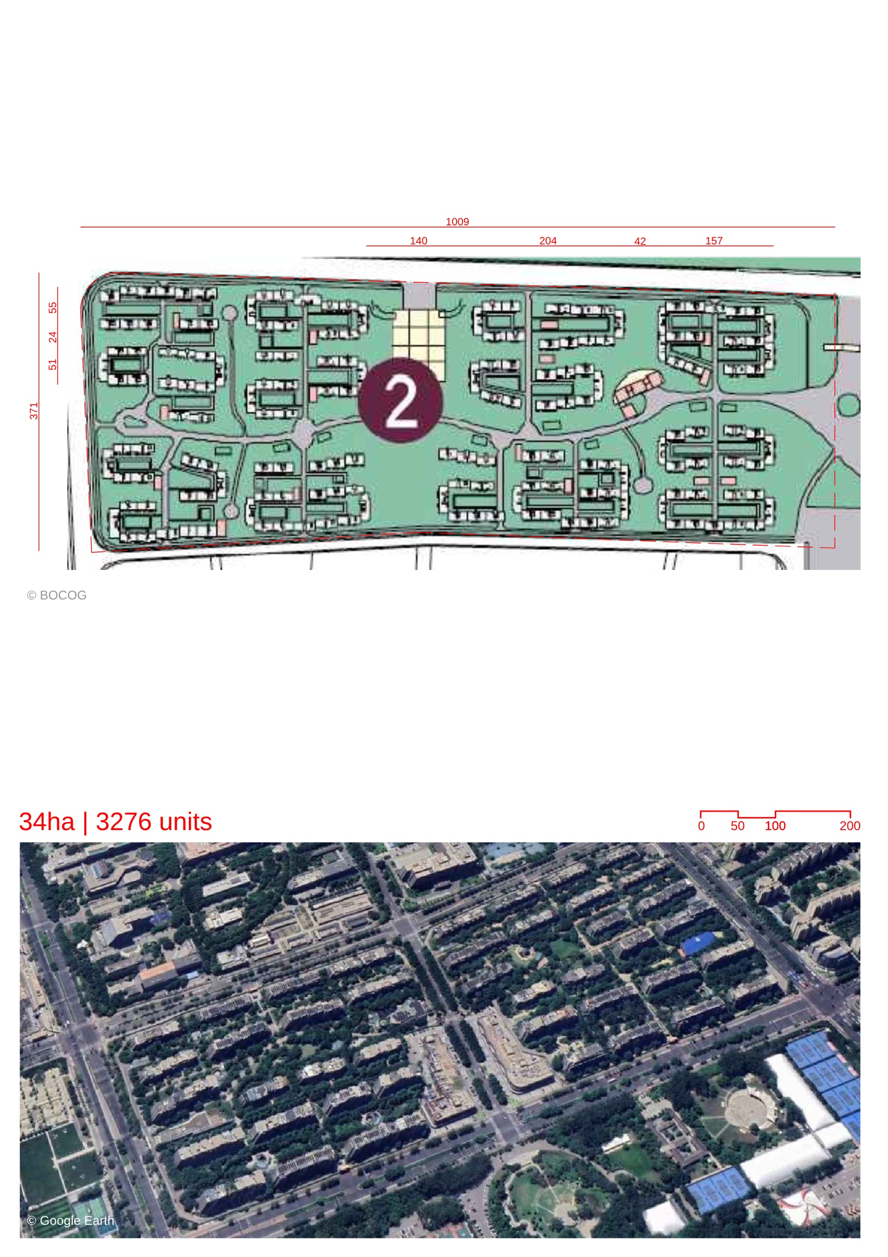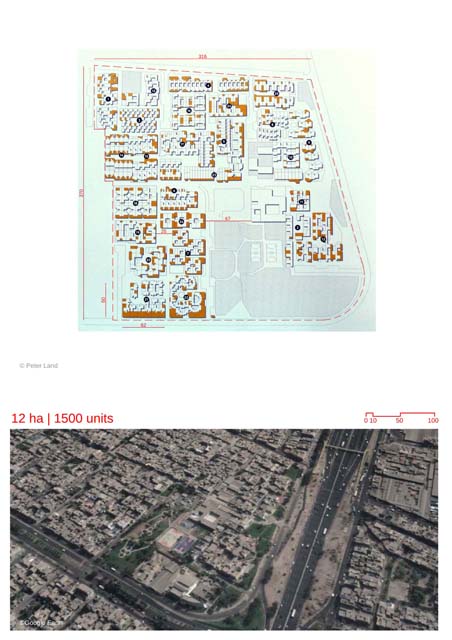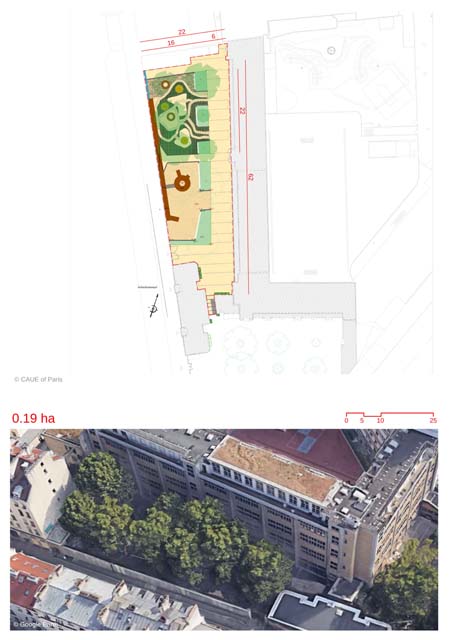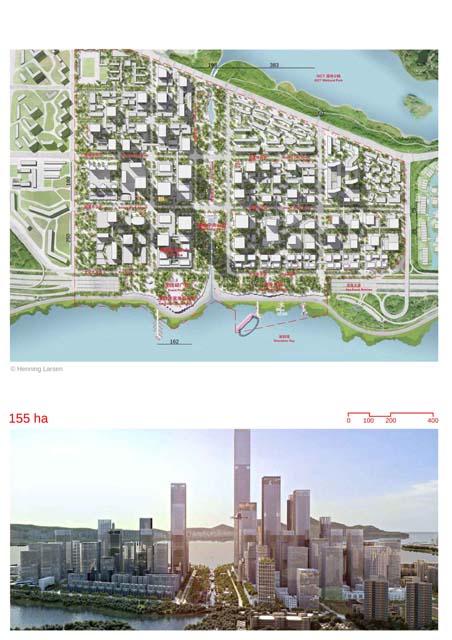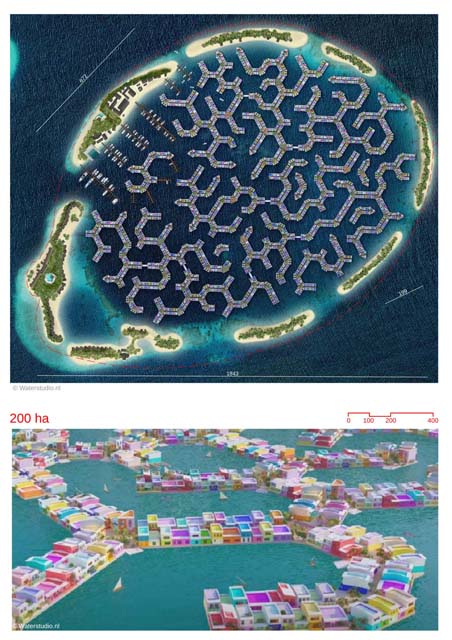Cité des Longs Sillons
By
IWONA BUCZKOWSKA
In
Ivry-sur-seine,
France
Save this project to one or more collections.
No collection found
Are you sure?
This will unsave the project your collection.
Compare
Compare this project with others
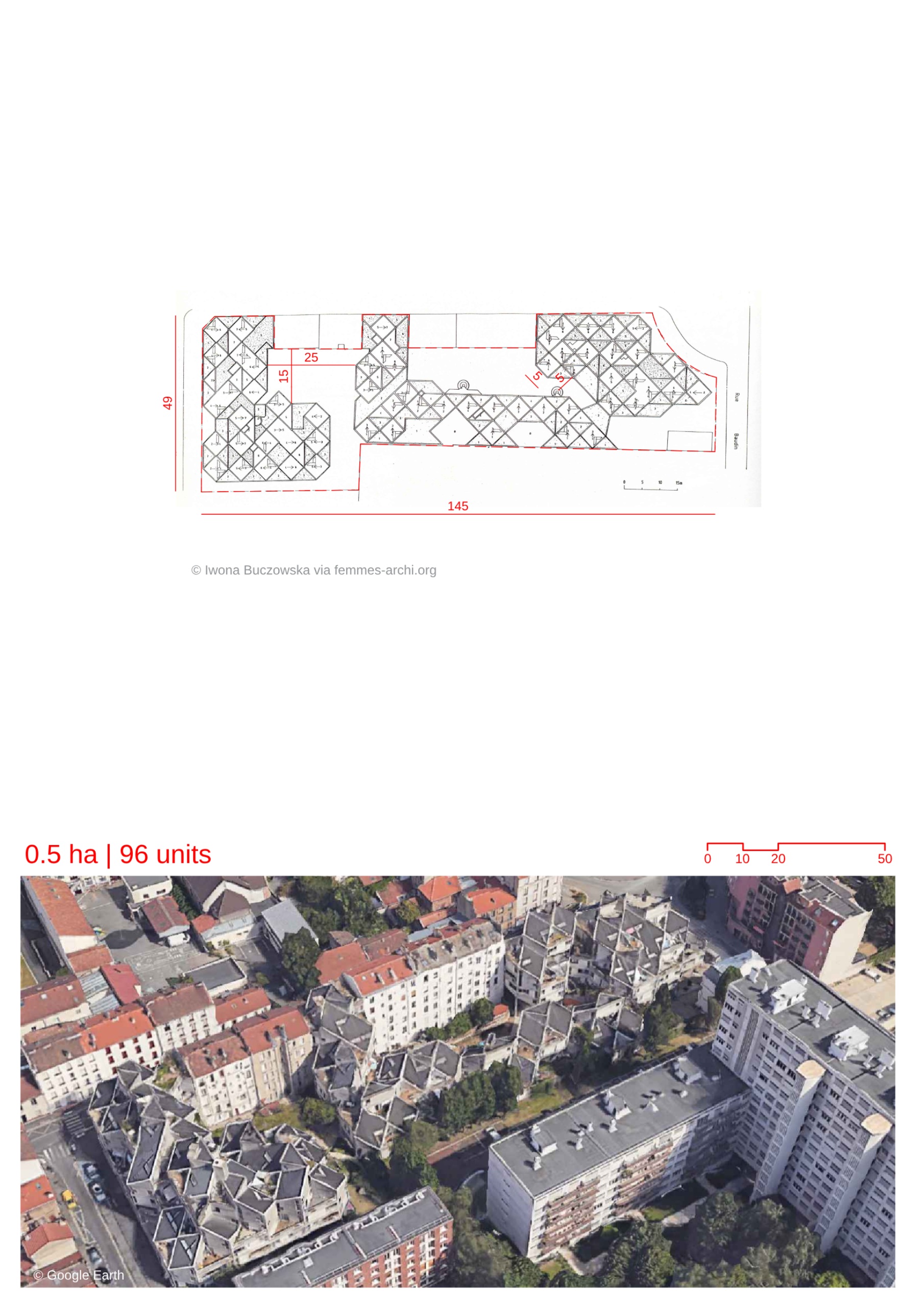
Details
Views:
498
Tags
Data Info
Author
IWONA BUCZKOWSKA
City
Ivry-sur-seine
Country
France
Year
1986
Program
Co-Housing
Technical Info
Site area
5200 sqm
Gfa
0
sqm
Density
0 far
Population density
0
inh/ha
Home Units:
99
Jobs
0
Streetsroad:
0
%
Buildup:
0
%
NonBuild-up:
0 %
Residential
0 %
Business
0
%
Commercial
0
%
Civic
0
%
Description
- The social housing project features a high-density urban form with diagonally placed square modules, creating oblique sections in the design.
- The project rejects the right-angled grid, instead taking inspiration from the “proliferating” movement of architects like Jean Renaudie and Renée Gailhoustet, which emphasizes oblique, non-standardized forms.
- The ground floor facing the street is activated with shopfronts, creating a mixed-use space that contributes to the vibrancy of the community.
- Passages from the street lead pedestrians into the interior compound, ensuring easy access and flow through the site.
- At the heart of the complex, there are community facilities, such as a meeting room, fostering social interaction and building a sense of community among residents.
- All housing units feature planted terraces at higher levels, designed to bring the outdoors into the homes and provide access to green spaces within the urban form.
- The homes are designed with split-levels, optimizing the use of space while enhancing the sense of openness.
- The design prioritizes daylight, achieved through skylights on the sloped roofs and windows, ensuring that natural light reaches the interior spaces effectively.
Urban Design and Form
Mixed-Use Ground Floor
Community Facilities
Terraces and Outdoor Access
Housing Design
Location map
Explore more Masterplans
