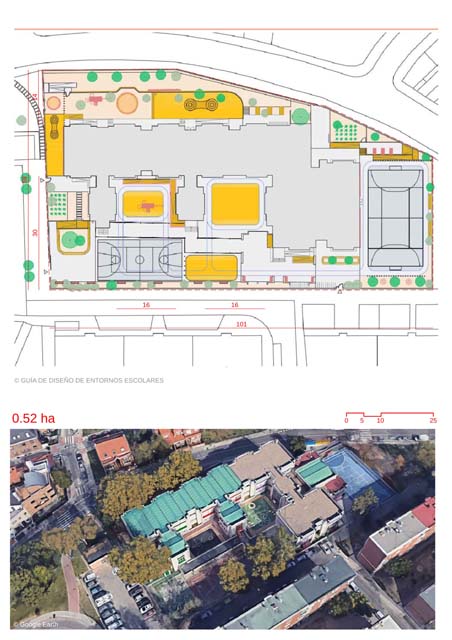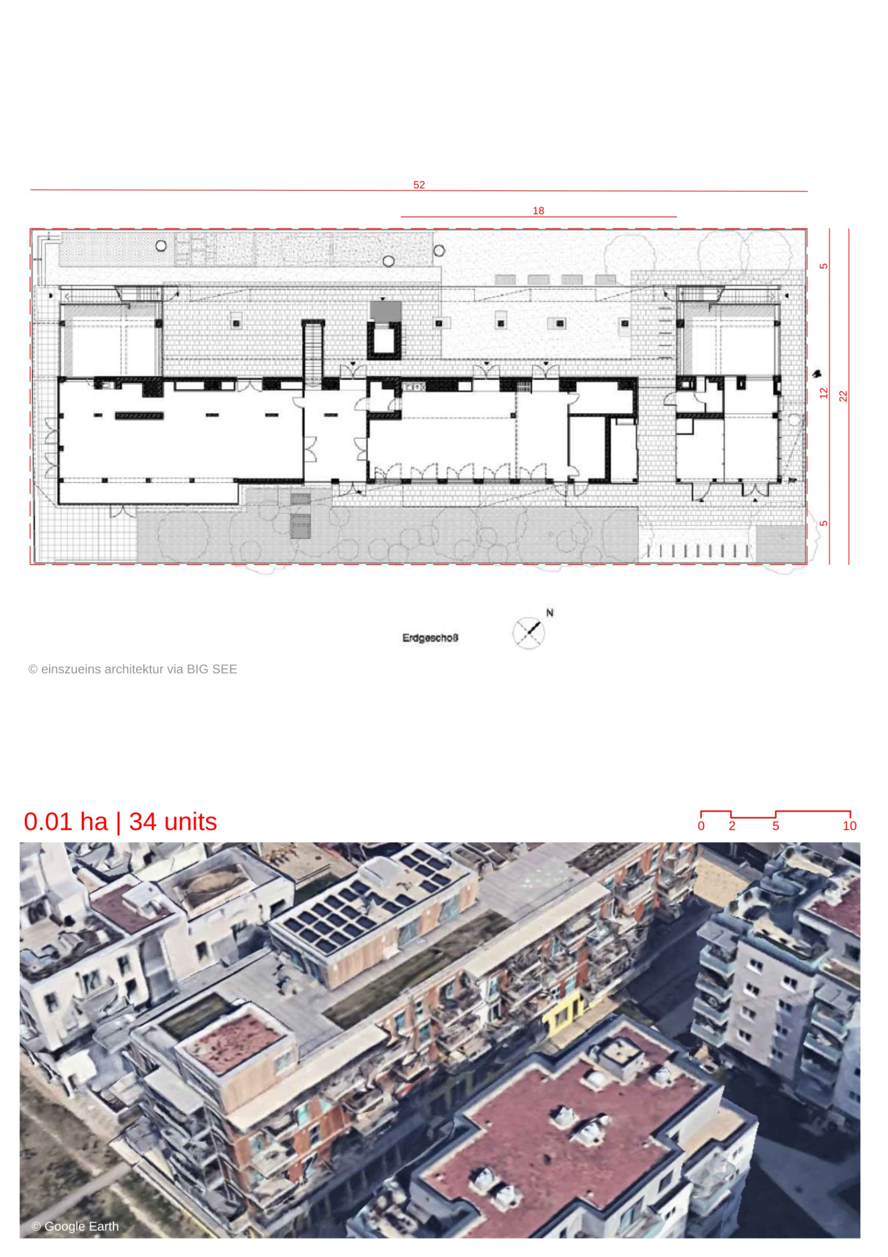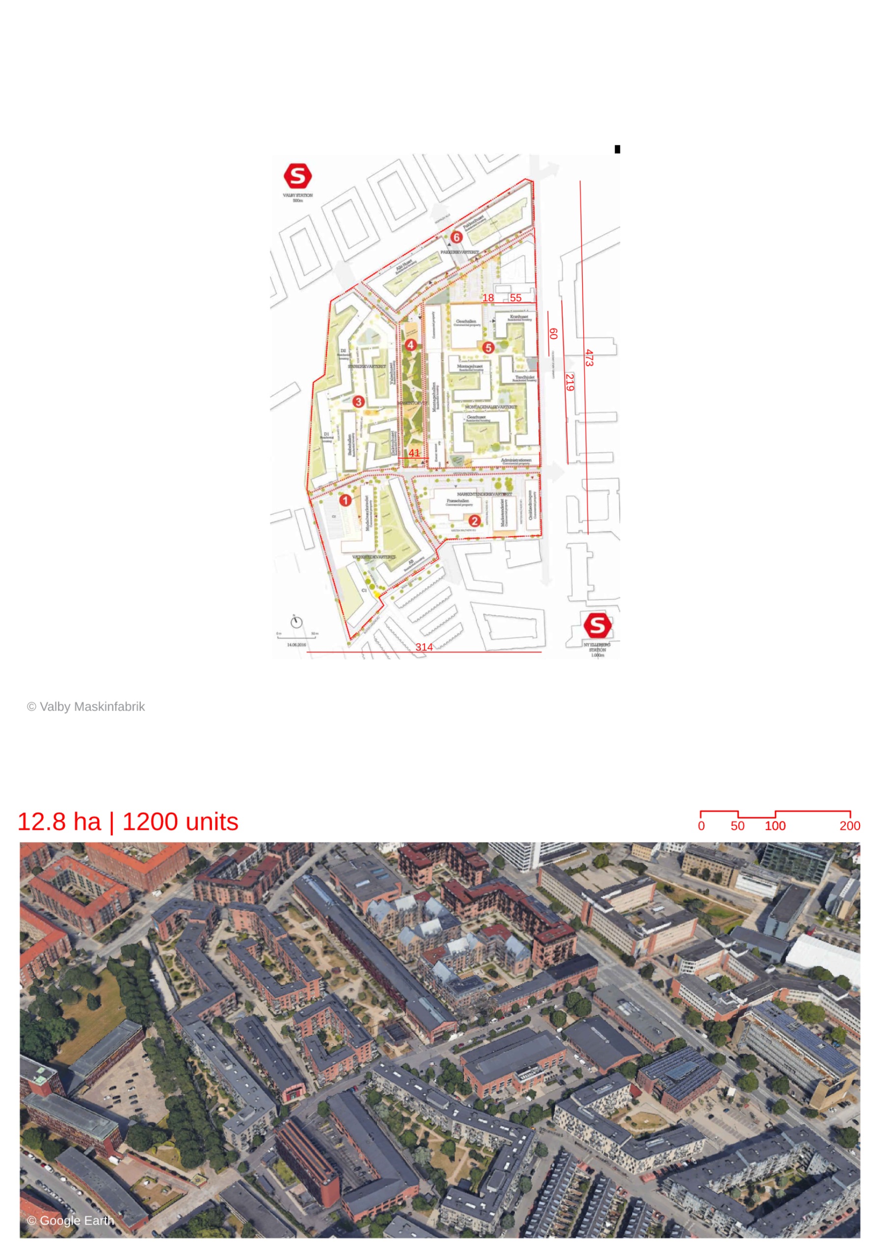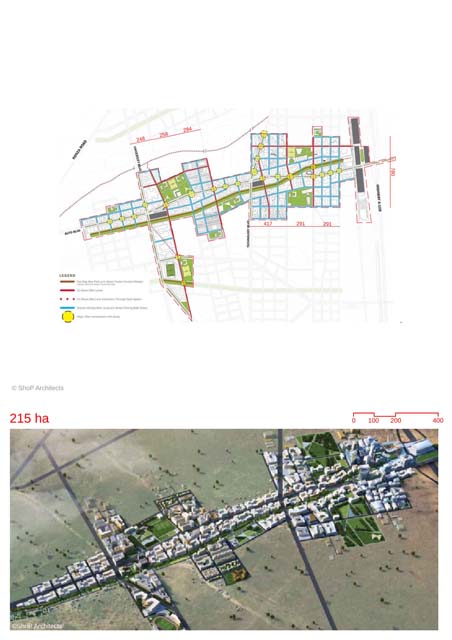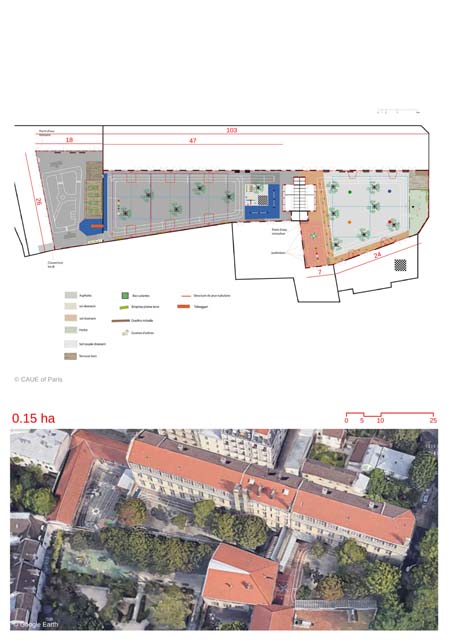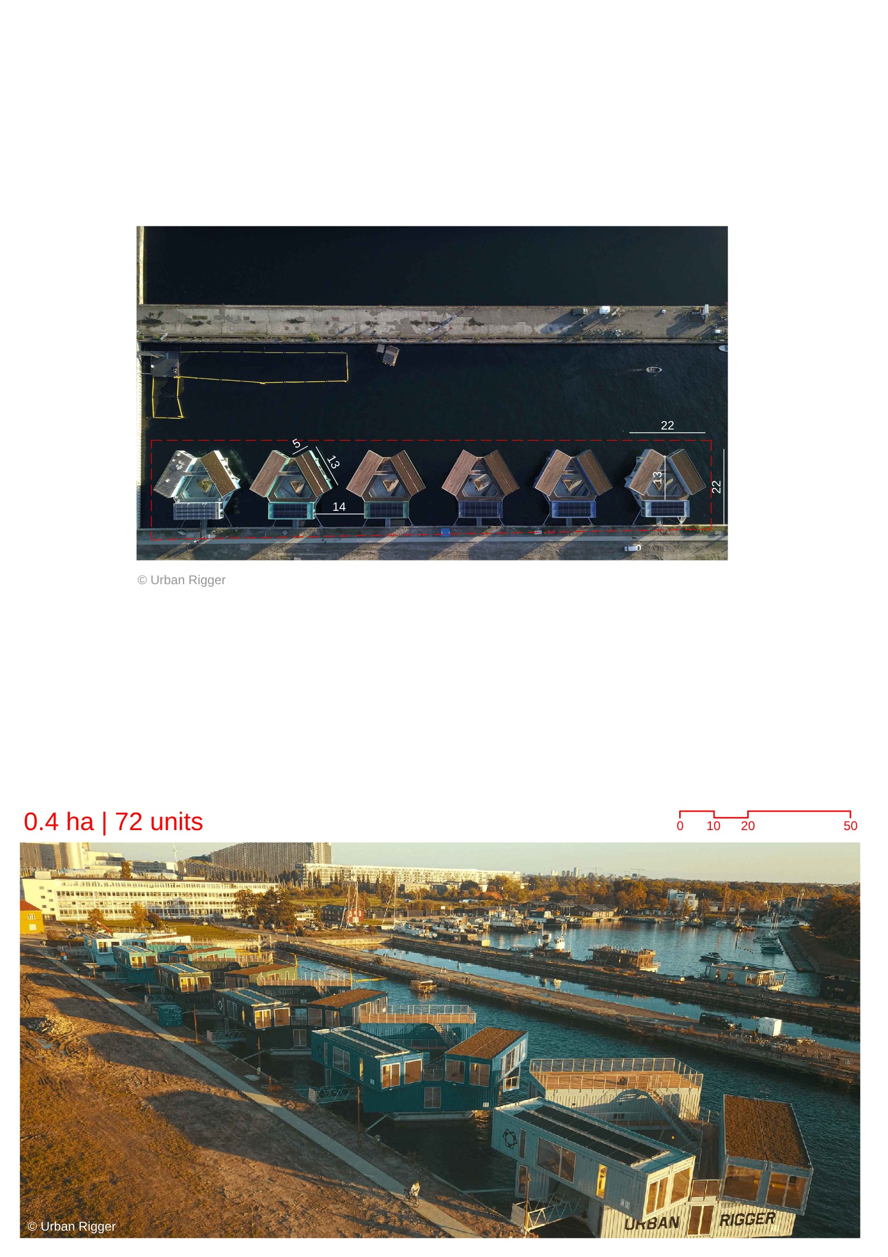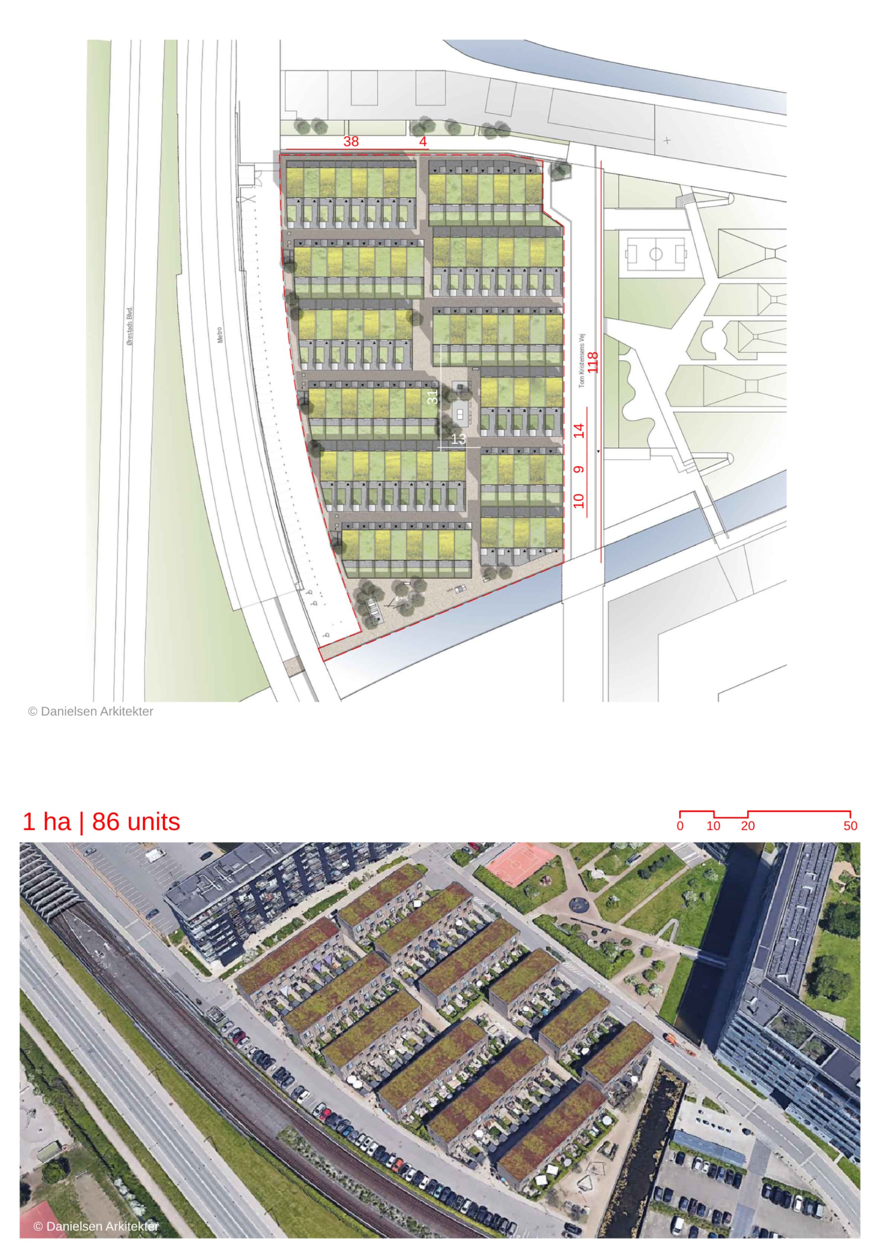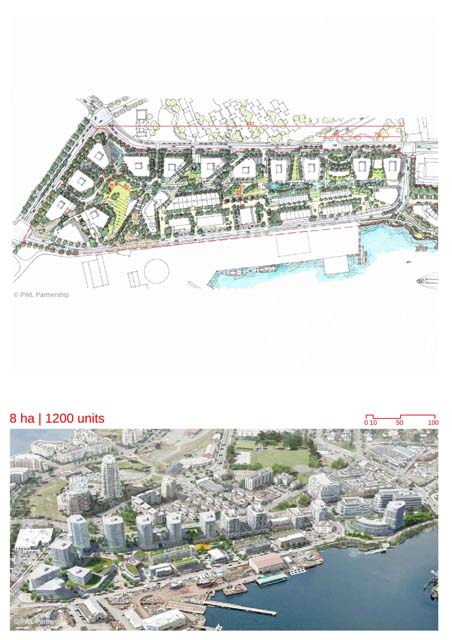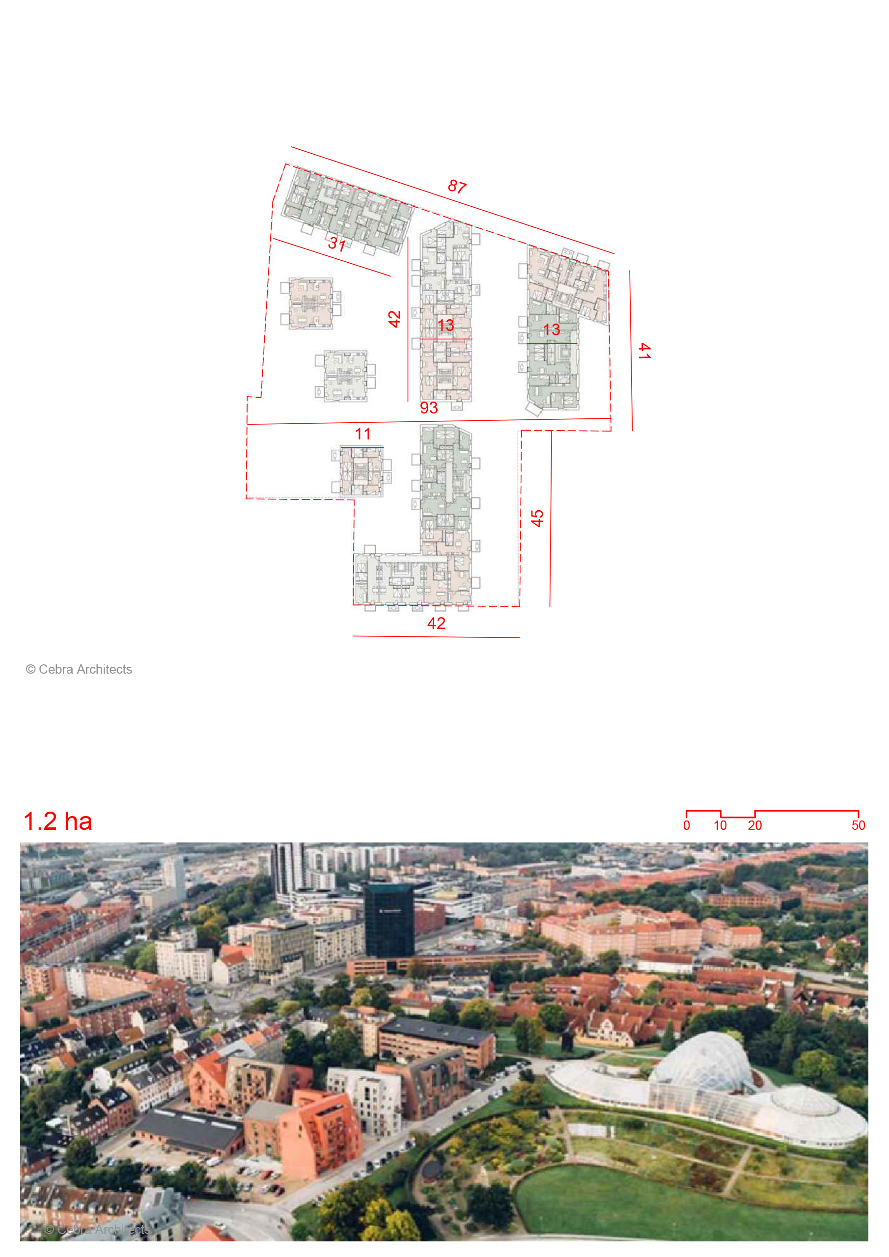Georges Brassens College
By
CAUE OF PARIS
In
Paris,
France
Save this project to one or more collections.
No collection found
Are you sure?
This will unsave the project your collection.
Compare
Compare this project with others
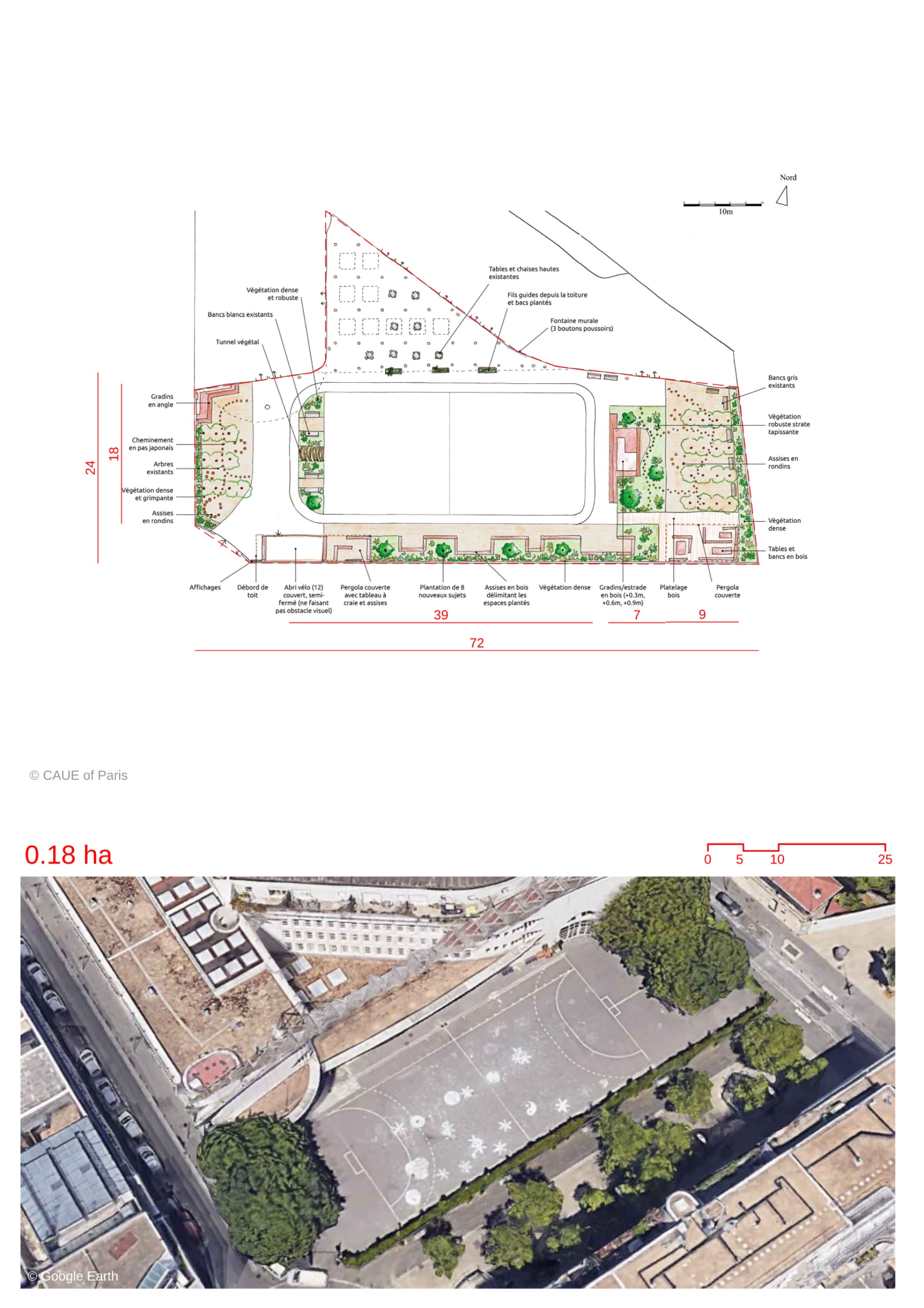
Details
Views:
183
Tags
Data Info
Author
CAUE OF PARIS
City
Paris
Country
France
Year
2021
Program
Middle School
Technical Info
Site area
1667 sqm
Gfa
0
sqm
Density
0 far
Population density
0
inh/ha
Home Units:
0
Jobs
0
Streetsroad:
0
%
Buildup:
0
%
NonBuild-up:
0 %
Residential
0 %
Business
0
%
Commercial
0
%
Civic
0
%
Description
- It is a large rectangular courtyard with a sports field at The center.
- The edges are well planted and have seating. They act as gathering spaces.
- Aa large amphitheatre separates The sports field and park area. It acts as a barrier between The two different spaces and provides seating for spectators during sports matches.
- Another amphitheatre is located near The entrance and acts as an informal Waiting area in The mornings.
- Two pergolas have been provided with tables and benches. One pergola area has a chalkboard and can be used as an outdoor classroom.
- Soft fencing is created by means of dense vegetation planted between the schoolyard and street.
- Along this linear green border, built-in seating has been provided to accommodate groups of students or staff.
- Park areas have wooden chip ground surfaces and log seating. They form ambient meeting places amidst nature.
Location map
Explore more Masterplans


