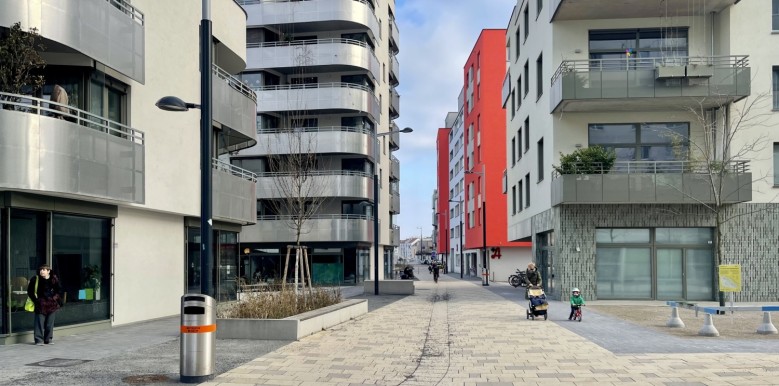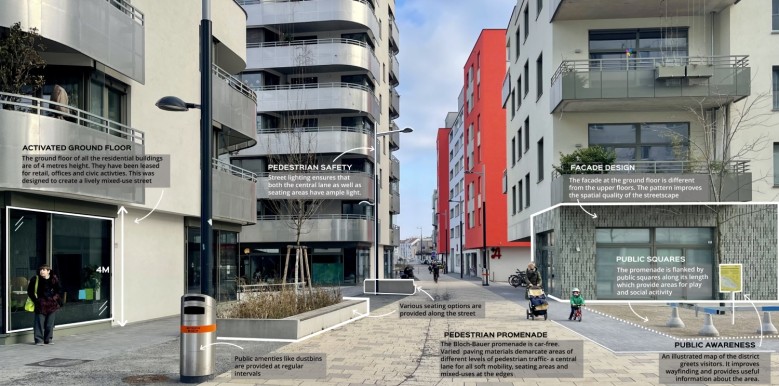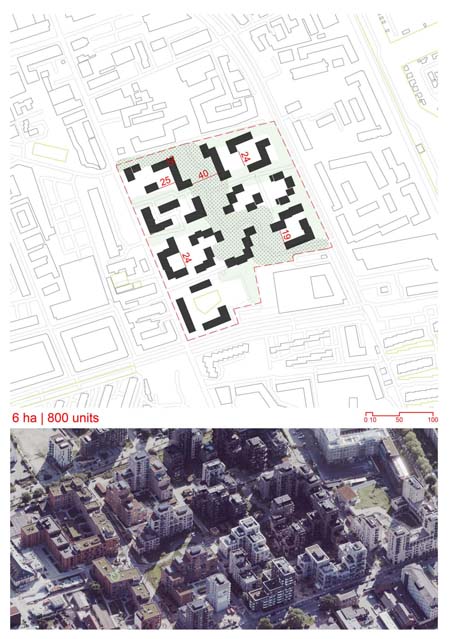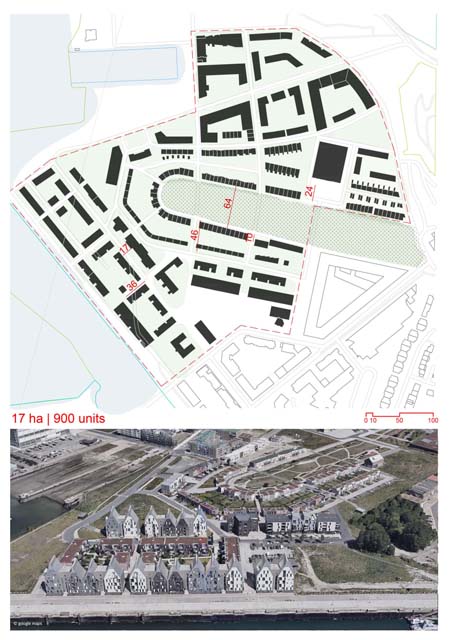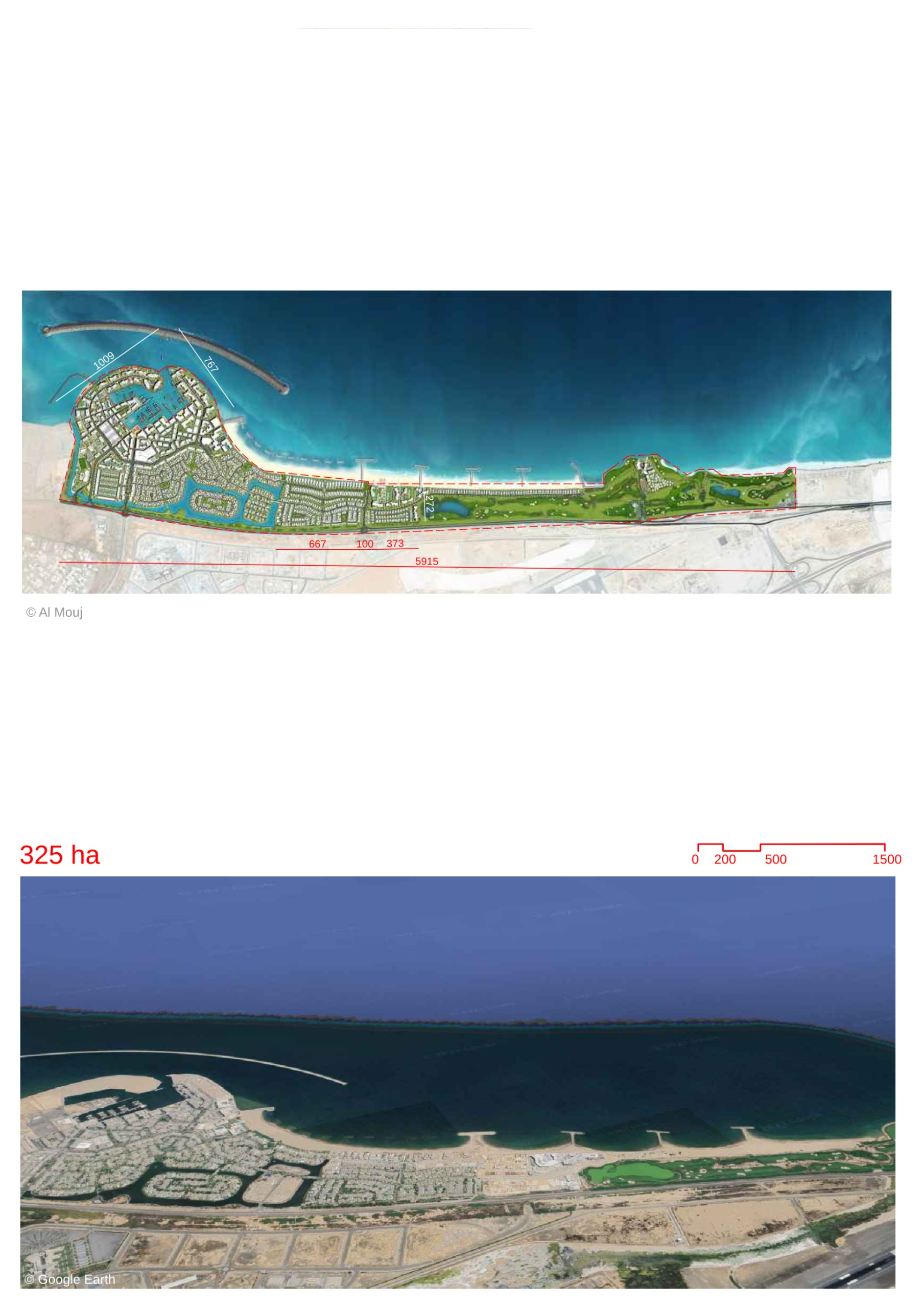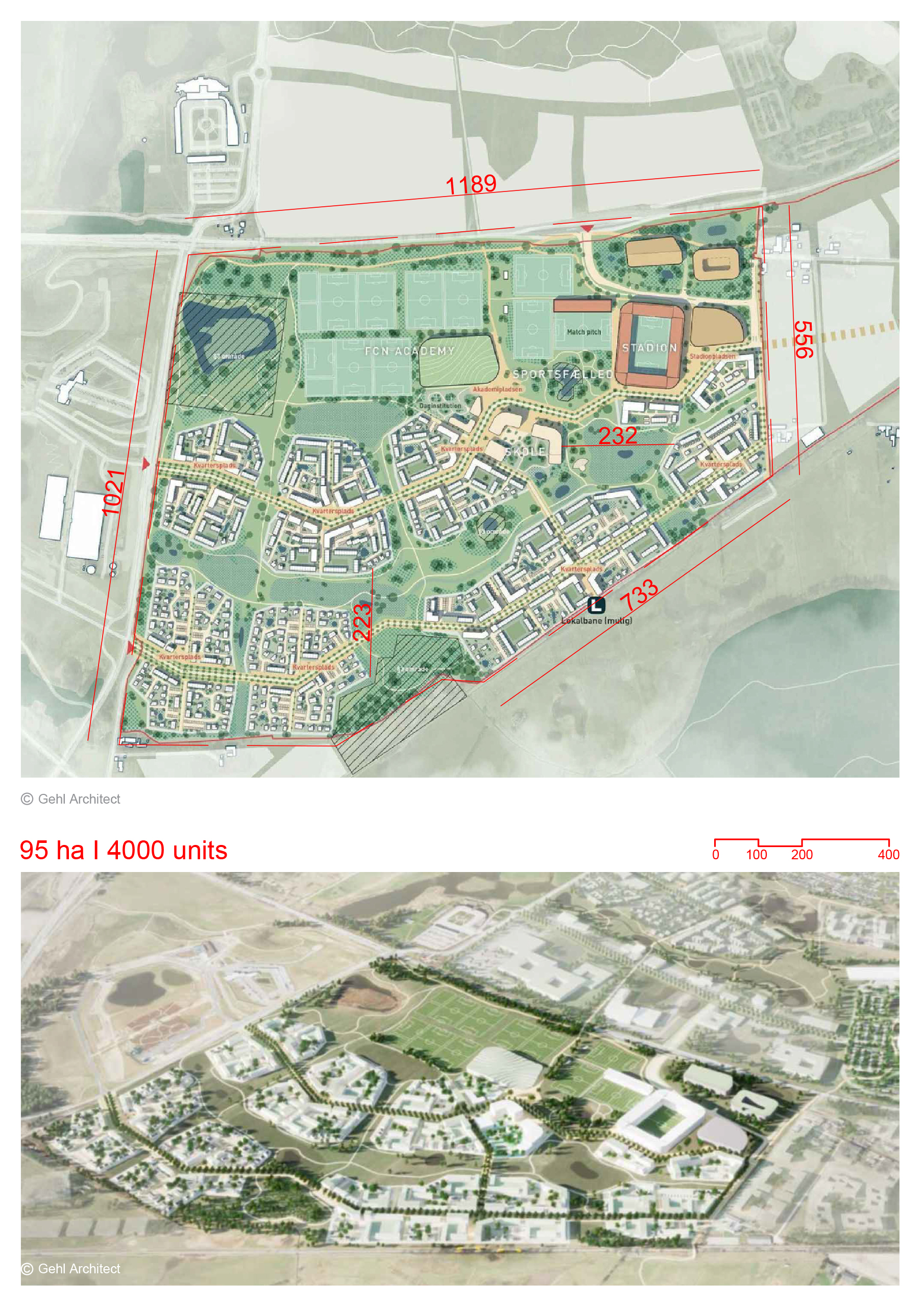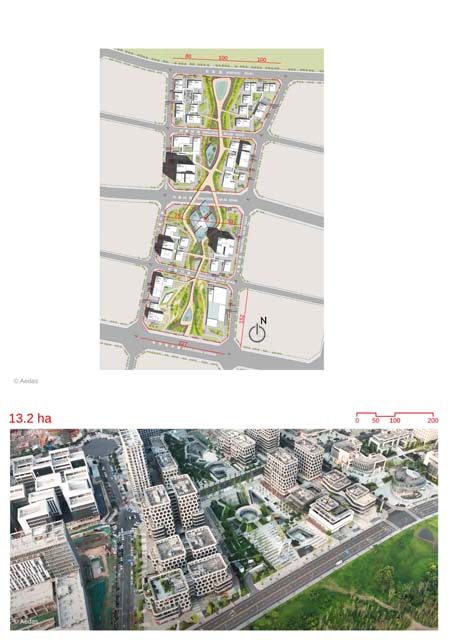Sonnwendviertel
By
IBA VIENNA, GB SONNWENDVIERTEL
In
Vienna,
Austria
Save this project to one or more collections.
No collection found
Are you sure?
This will unsave the project your collection.
Compare
Compare this project with others
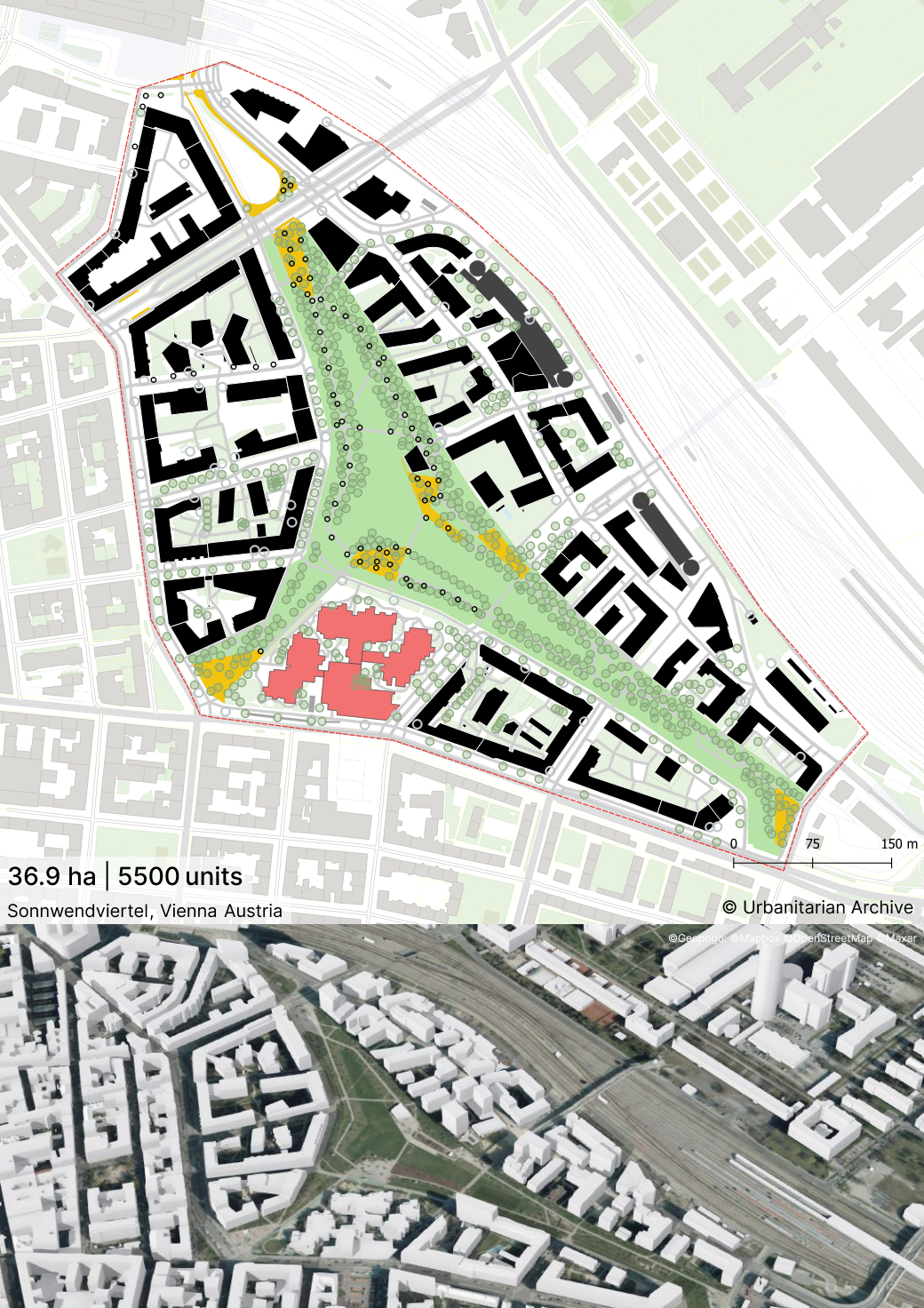
Details
Views:
2902
Tags
Data Info
Author
IBA VIENNA, GB SONNWENDVIERTEL
City
Vienna
Country
Austria
Year
2012
Program
Urban District
Technical Info
Site area
1500000 sqm
Gfa
0
sqm
Density
0 far
Population density
13000
inh/ha
Home Units:
5500
Jobs
20000
Streetsroad:
0
%
Buildup:
0
%
NonBuild-up:
0 %
Residential
0 %
Business
0
%
Commercial
0
%
Civic
0
%
Description
- The Sonnwendviertel district is a residential district located near the Vienna Central Station.
- The Helmut-Zilk Park lies at the center of the area forming a pedestrian friendly green space. It is a former site of an old railway station.
- The park spans 7 hectares and has many commercial and community areas lining its edge. There has been an effort to improve the biodiversity through the park’s vegetation.
- A portion of the park has a shared garden space for residents. It leases garden beds for residents to grow their own plants.
- The first phase of this district consists of the traditional quarter houses arranged as perimeter blocks with introverted courtyards.
- A large portion of the houses in the district are subsidized as part of the affordable housing plan of the local government.
- The second phase of development is the Sonnwendviertel Ost. This area has implemented new features to promote ground floor activation and the creation of a mixed-use locale.
- They have smaller scale plot sizes and offer mixed uses such as small commercial units to be used by small businesses and start-ups.
- The ground floors are 4 meters high to promote commercial activities.
- The Bloch-Bauer promenade is a vehicle free pedestrian street located at the center of the Sonnwendviertel Ost. It is a vibrant public space which has several public squares and connects to the inner courtyards of the housing complexes.
- The newer quarter houses have retained their compact floor plans but have been infused with commercial and community facilities at the ground level.
- Different types of housing units such as subsidized, temporary , quarter houses have been planned to create a mixed housing variety.
- There is a focus on soft mobility as the area has ample pedestrian and cycling connectivity. There are no underground car parks. Instead residents are provided with collective car parks in the form of multi-storied parking buildings.
- The multi-story car parks are located near the railway line. They also act as a noise barrier between the active railway line and the residences
Location and Context
Central Green Space – Helmut-Zilk Park
First Phase – Traditional Quarter Housing
Second Phase – Sonnwendviertel Ost
Public Space and Pedestrian Network
Housing Typologies and Mixed Use
Mobility and Parking Strategy
Location map
Interactive Map
This project includes an interactive map generated from GIS data, so you can study the masterplan as switchable layers instead of a single static image. Use the layer panel and legend to toggle buildings, green areas, water, streets, paths, site boundary, and trees to isolate specific systems and understand how they connect. You can also measure and change the basemap (light/dark/OpenStreetMap) to improve readability while you analyze.
Streetscapes
Explore the streetscapes related to this project.
|
Explore more Masterplans
