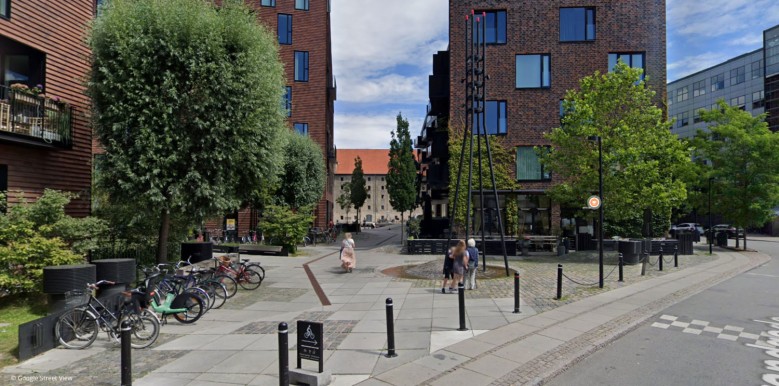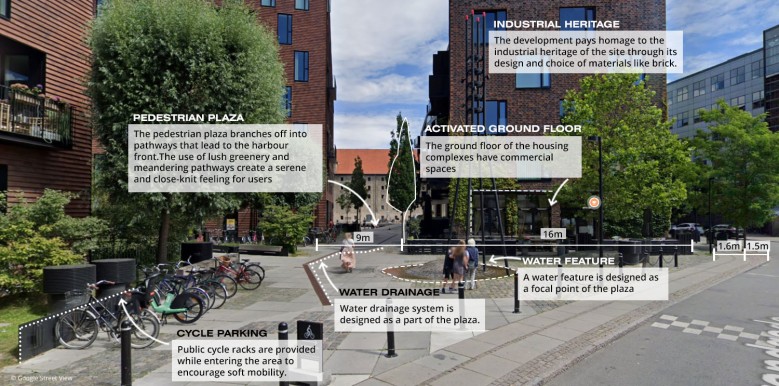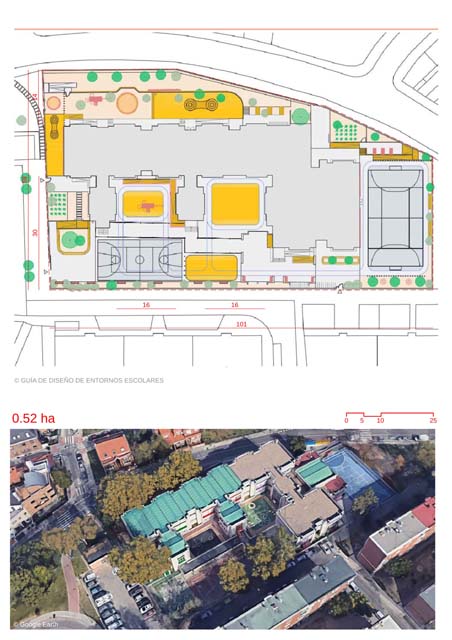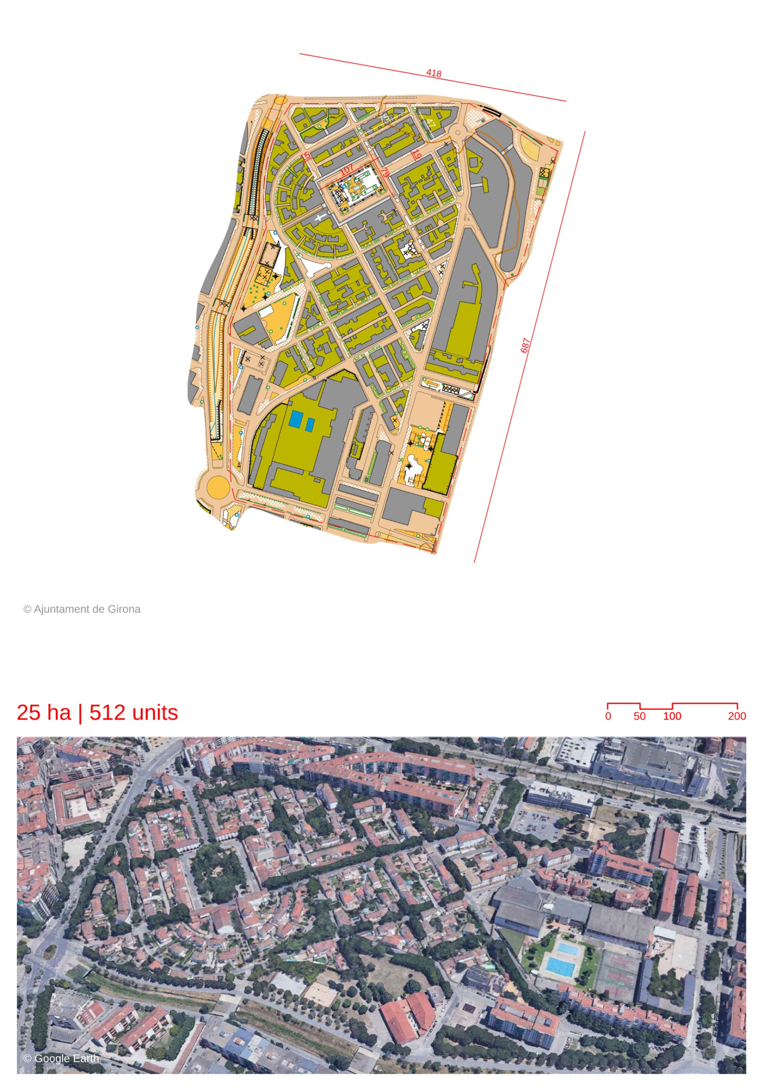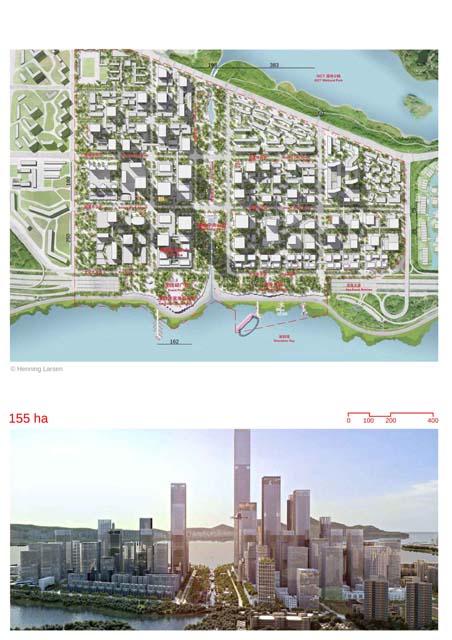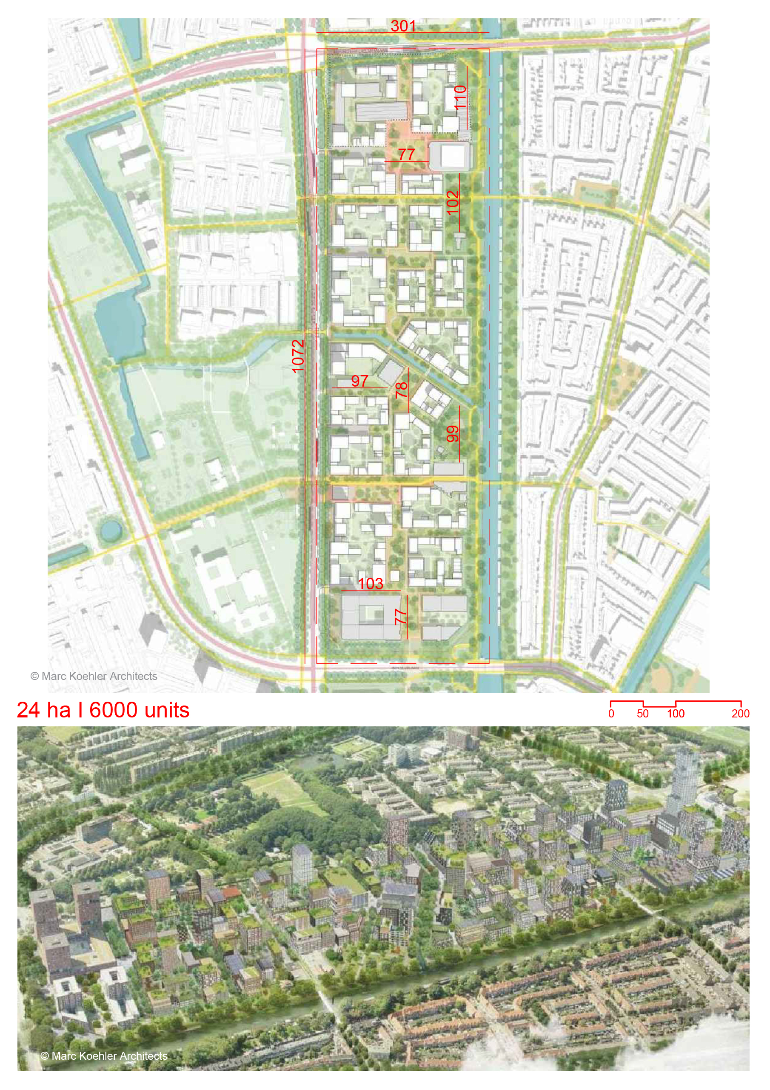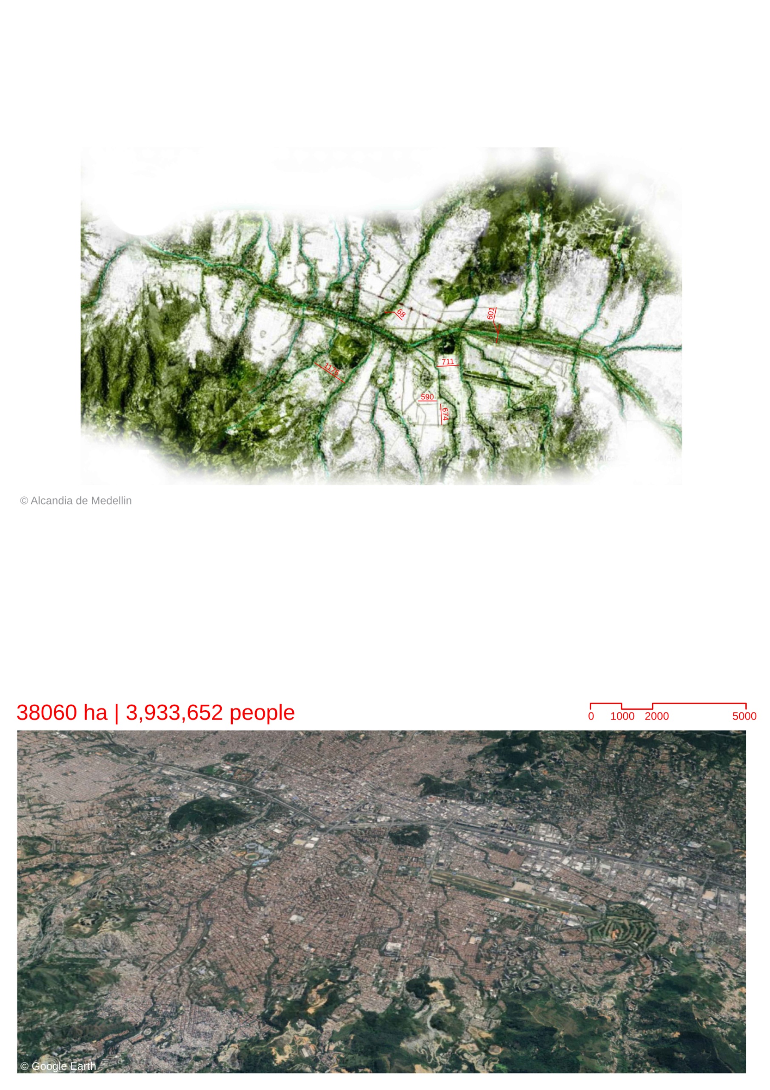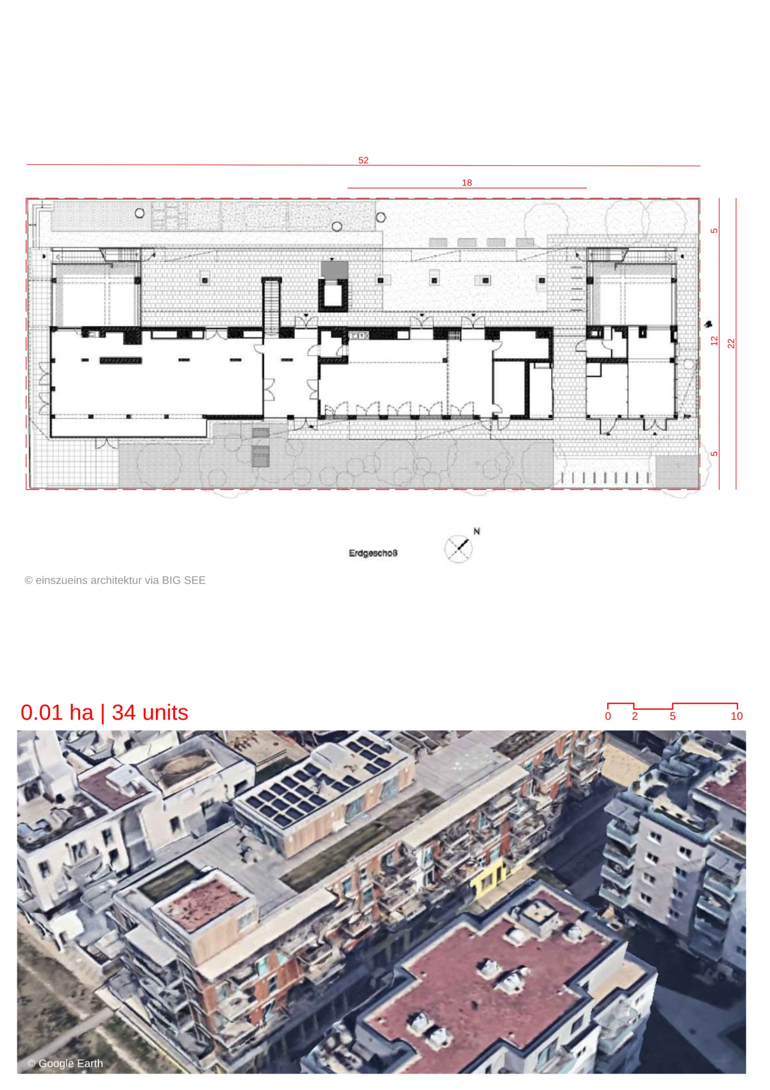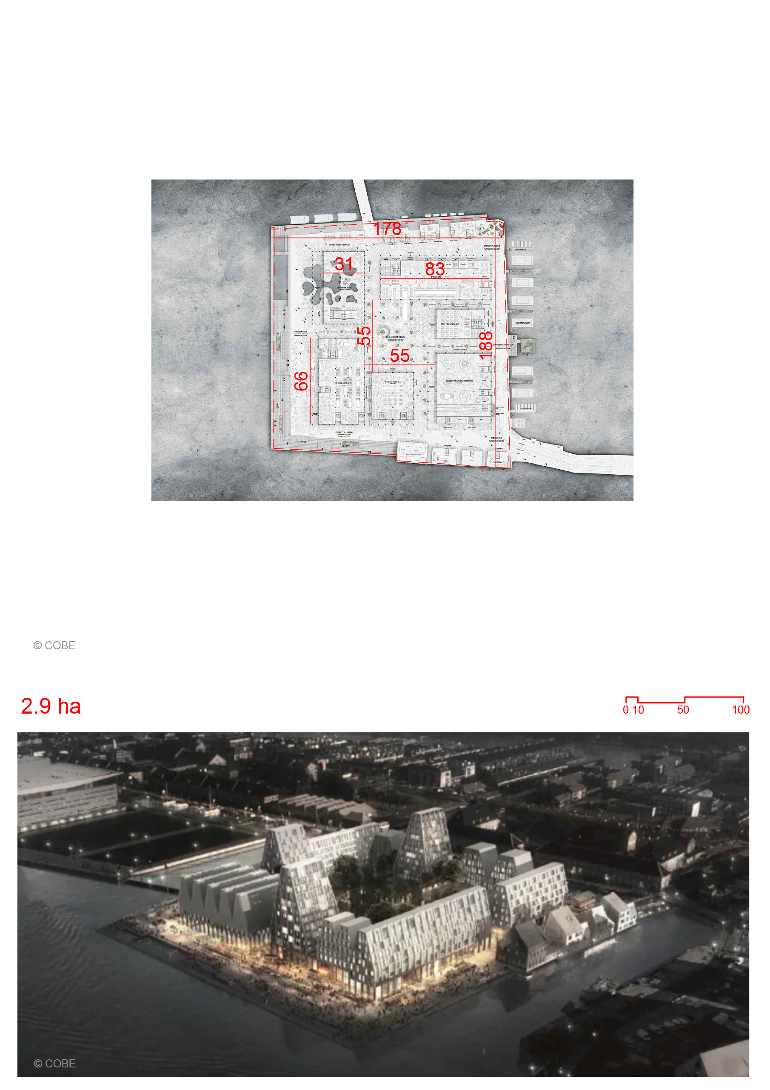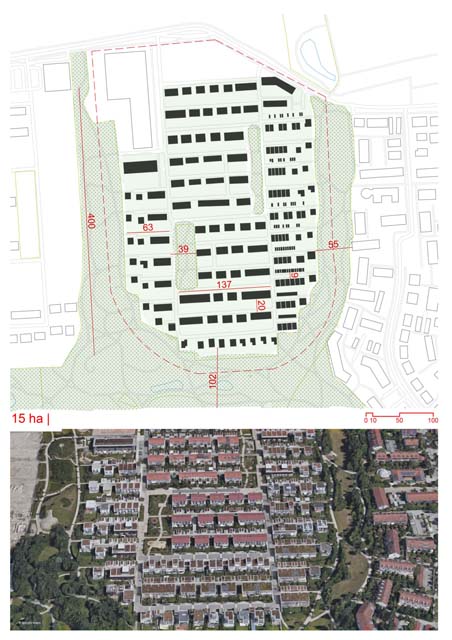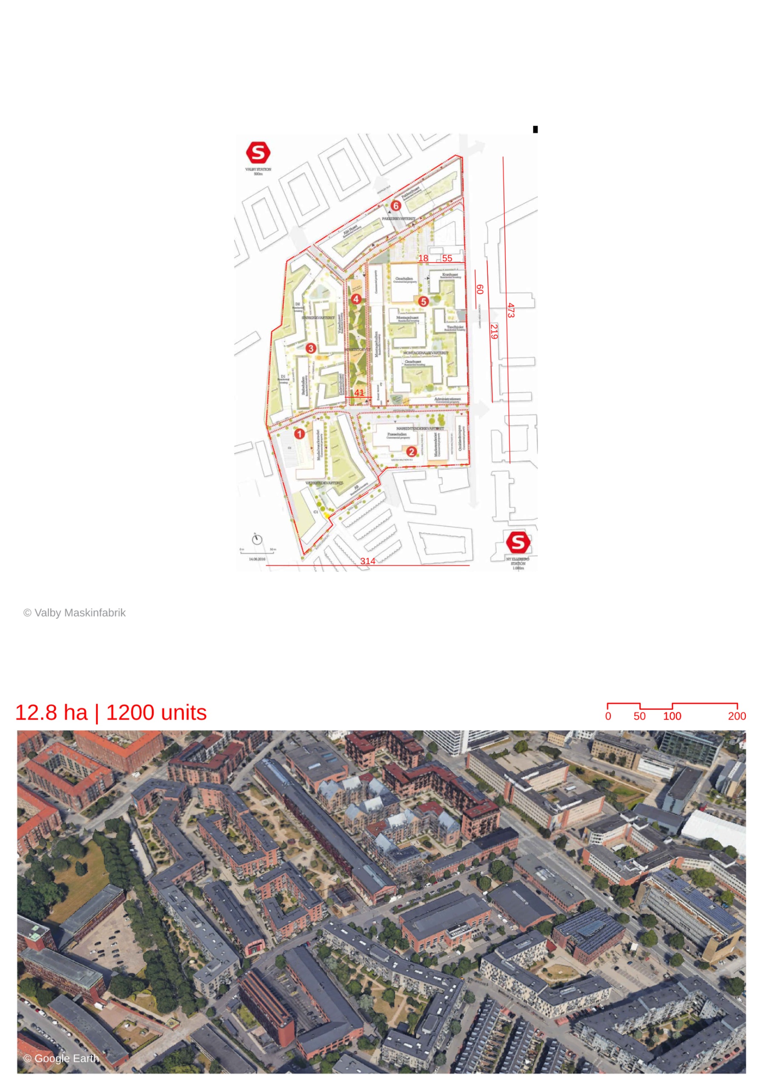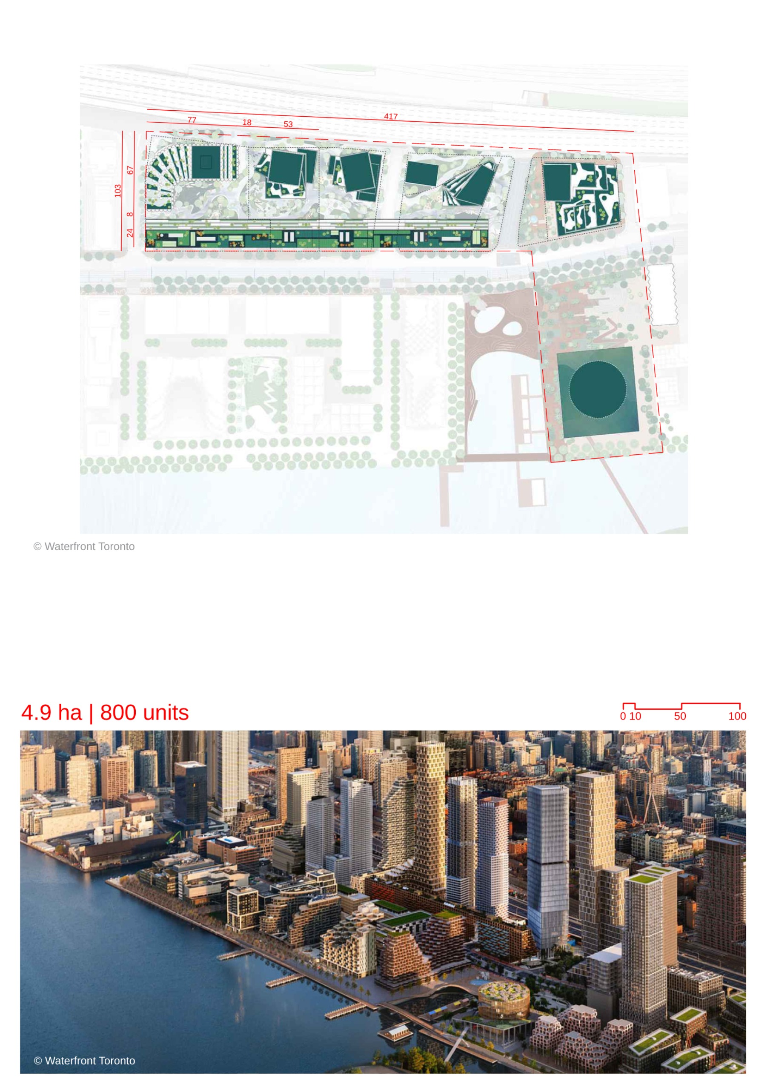Krøyers Plads
By
COBE, Vilhelm Lauritzen Architects, GHB Landskabsarkitekter
In
Copenhagen,
Denmark
Save this project to one or more collections.
No collection found
Are you sure?
This will unsave the project your collection.
Compare
Compare this project with others
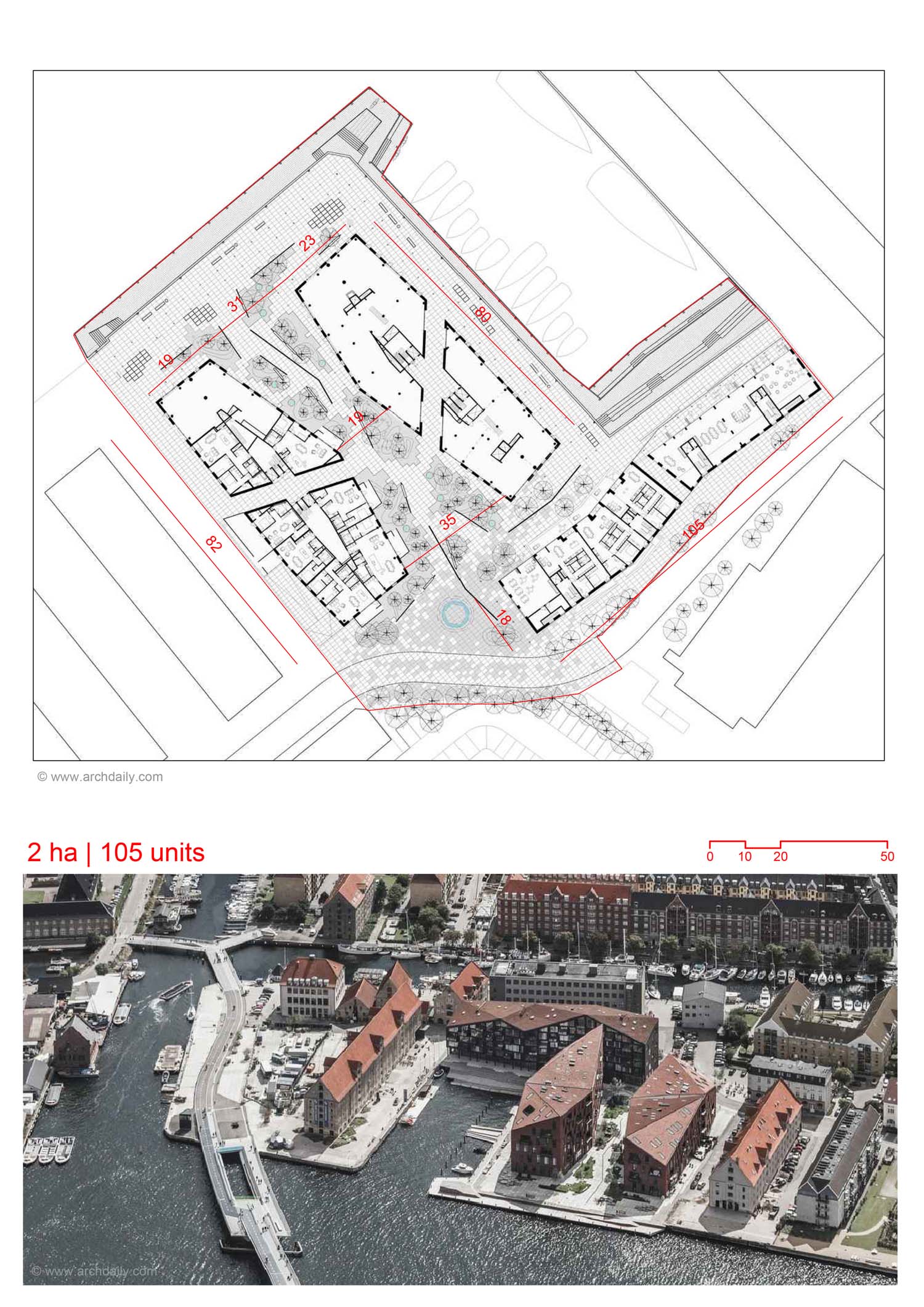
Details
Views:
386
Tags
Data Info
Author
COBE, Vilhelm Lauritzen Architects, GHB Landskabsarkitekter
City
Copenhagen
Country
Denmark
Year
2016
Program
Residential development
Technical Info
Site area
20000 sqm
Gfa
0
sqm
Density
0 far
Population density
0
inh/ha
Home Units:
105
Jobs
0
Streetsroad:
0
%
Buildup:
0
%
NonBuild-up:
0 %
Residential
0 %
Business
0
%
Commercial
0
%
Civic
0
%
Description
- Consists of 105 apartments ranging in size from 79 to 250 m², offering a variety of living spaces to accommodate different household needs.
- The ground floor of the three buildings is dedicated to restaurants, shops, and a supermarket.
- Located between 300-year-old industrial warehouses, the site fills a gap in the continuous rows of old warehouses that line Copenhagen’s harbor.
- The development site was an architectural and political battleground in Copenhagen for over a decade. Many earlier proposals were rejected due to concerns from local organizations and politicians.
- The final design was a modern interpretation of the old industrial buildings characteristic of the harbor front, reflecting the constraints and demands of Copenhageners. This democratic approach helped to gain public and political approval.
- Folded roofs and a sense of architectural heaviness were integrated into the design to create a dialogue between the old and new, blending with the historical warehouses.
- The development embraced a hyper-democratic approach, with local residents invited to help define the building height and select materials, ensuring that the new design would relate harmoniously to its surroundings.
- The architecture draws inspiration from the harbor-facing gables, heavy materiality, and building height of the old warehouses, modernizing these features to meet contemporary functional and climatic demands.
- An award-winning development and holds a Nordic Eco-label, recognizing its adherence to strict environmental standards.
- The buildings were designed with energy efficiency in mind, incorporating sustainable materials and systems to reduce the environmental impact of the development.
- The development is surrounded by a wooden waterfront promenade, which has quickly become a popular public space.
- The integration of public-facing ground floors with commercial uses ensures that the development engages the broader community, contributing to the vibrancy of the harbor area.
- The design takes cues from the industrial architecture of the old Copenhagen warehouses, translating their significant characteristics—such as heavy expression, gabled roofs, and building materials—into modern design parameters.
- The building materials and roof shapes were carefully selected to create a dynamic relationship between the historic and the contemporary, ensuring that the new development respects its context.
Urban Design and Masterplan
Architectural Context and Challenges
Community Involvement
Sustainability Features
Public Spaces and Connectivity
Architectural Design
Location map
Streetscapes
Explore the streetscapes related to this project.
|
Resources
Explore more Masterplans
