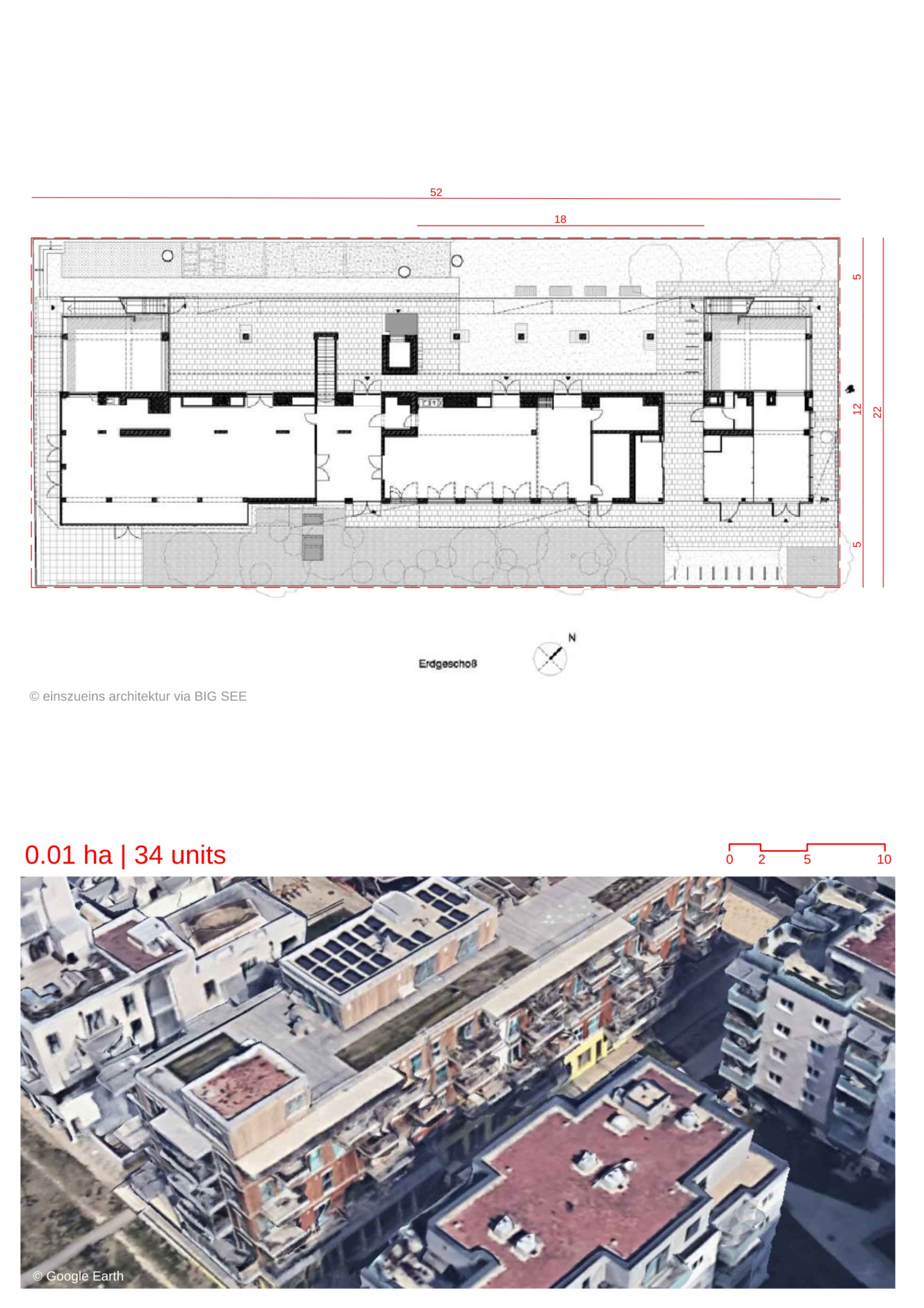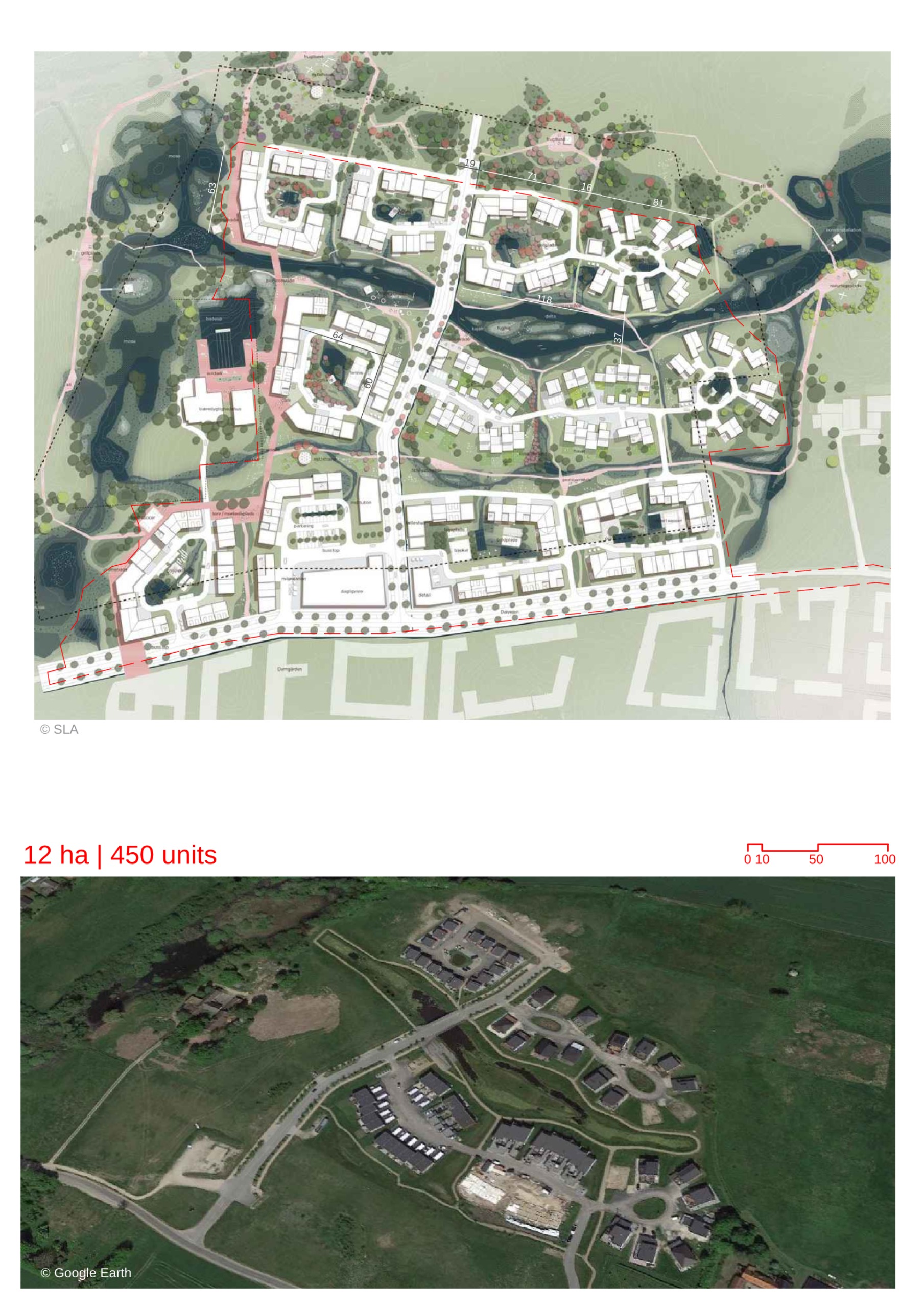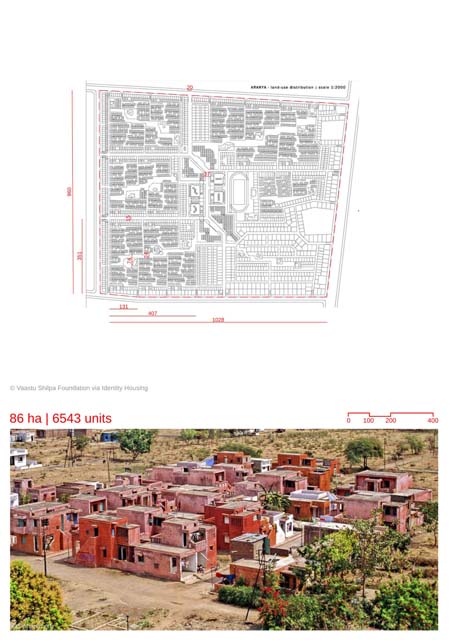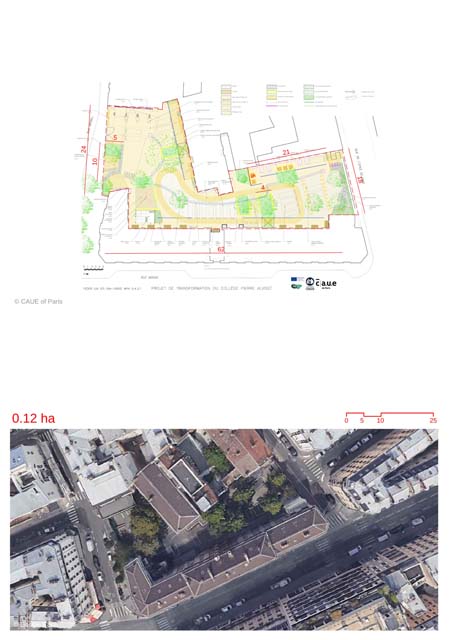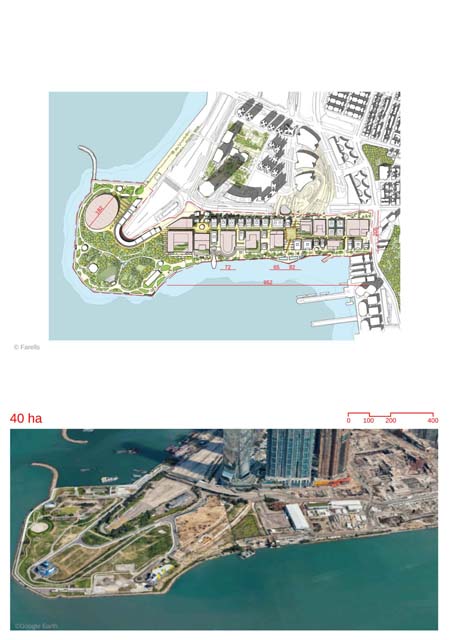Jean Dolent Kindergarten
By
CAUE OF PARIS
In
Paris,
France
Save this project to one or more collections.
No collection found
Are you sure?
This will unsave the project your collection.
Compare
Compare this project with others
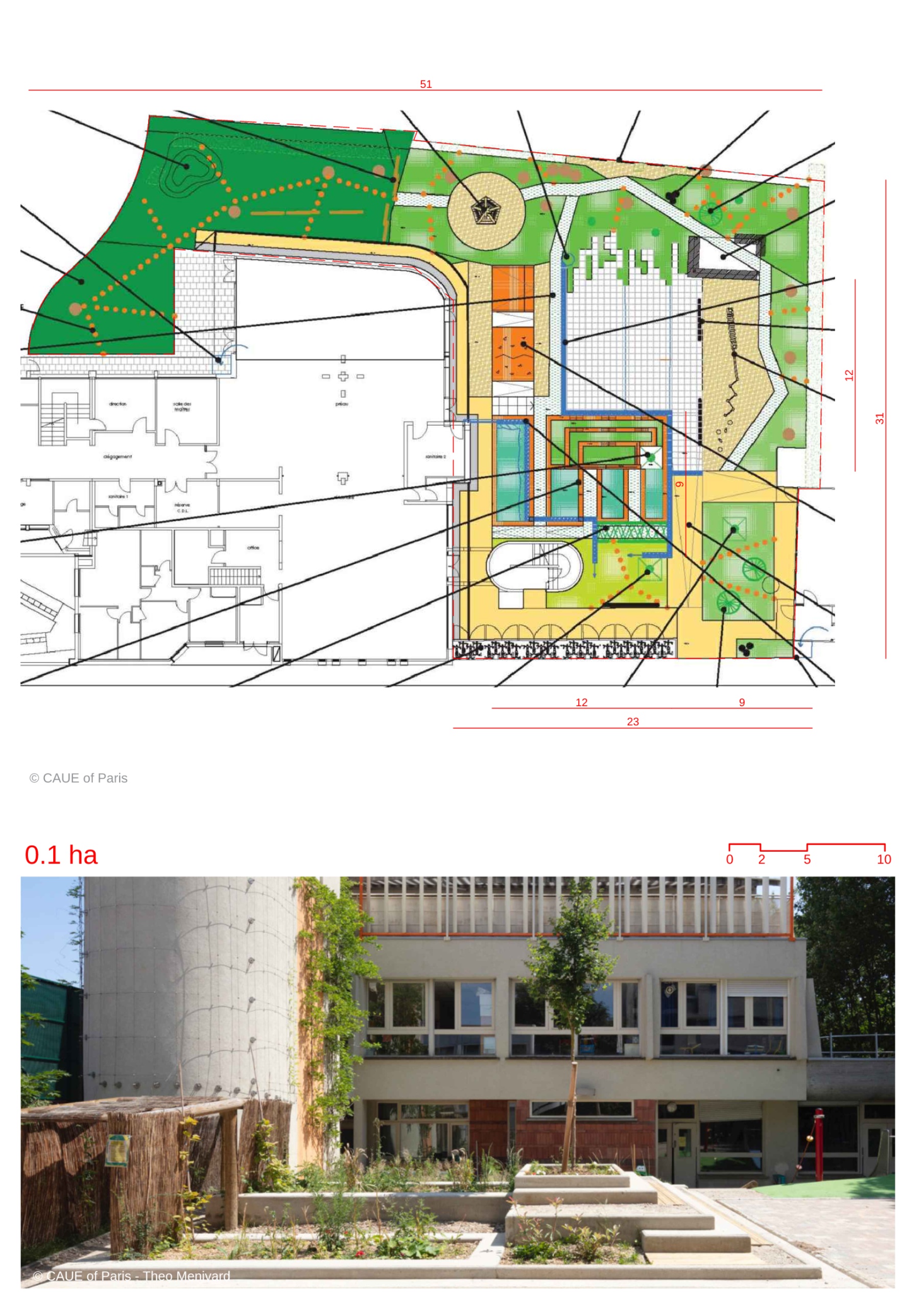
Details
Views:
150
Tags
Data Info
Author
CAUE OF PARIS
City
Paris
Country
France
Year
2020
Program
Kindergarten
Technical Info
Site area
1046 sqm
Gfa
0
sqm
Density
0 far
Population density
0
inh/ha
Home Units:
0
Jobs
0
Streetsroad:
0
%
Buildup:
0
%
NonBuild-up:
0 %
Residential
0 %
Business
0
%
Commercial
0
%
Civic
0
%
Description
- A large portion of the schoolyard was made permeable with concrete pavers placed on sand.
- The slopes of The courtyard redirects rainwater to The planted areas.
- There is a cobblestone path through which The rainwater is made to flow. It leads to a wetland created with sedges.
- Barriers have been removed to improve Accessibility across the whole yard.
- A wilderness area has been created with plants, trees and logs. This area also has log seating and standing chalkboards to be used for outdoor classroom sessions.
- There is a central vegetable garden which is used for educational activities.
- The existing topography has been taken advantage of by introducing elements like a slide and climbing path Along The slope.
- Play structures such as wicker huts and a wooden pavilion provide areas for calm activities.
Location map
Explore more Masterplans
