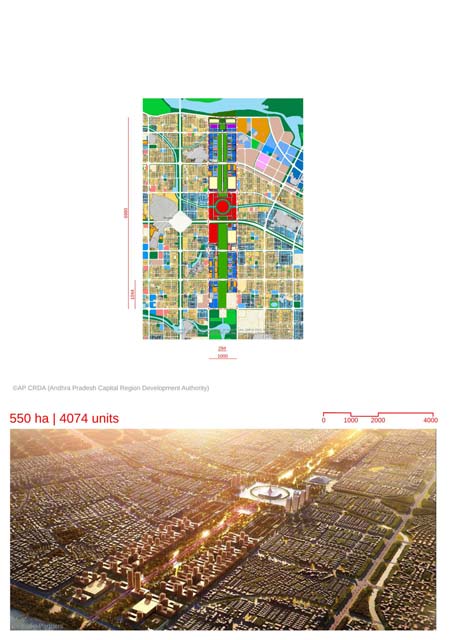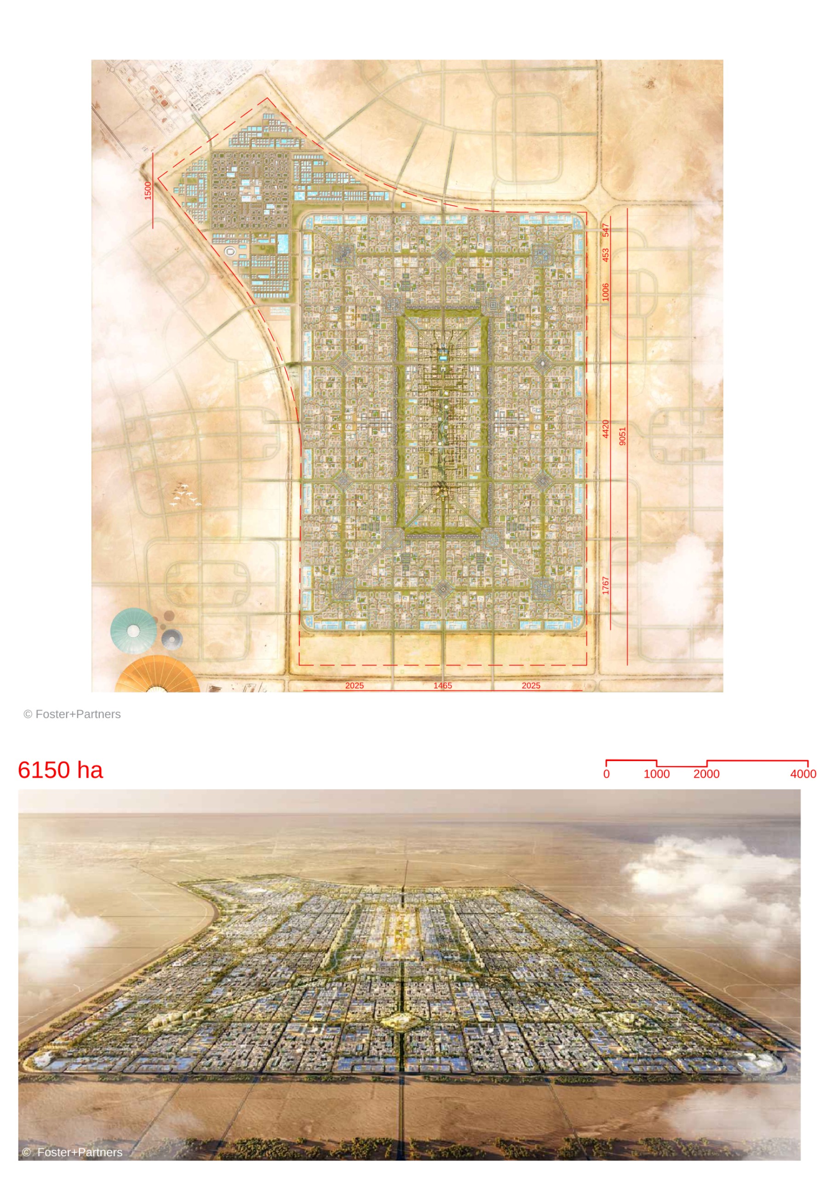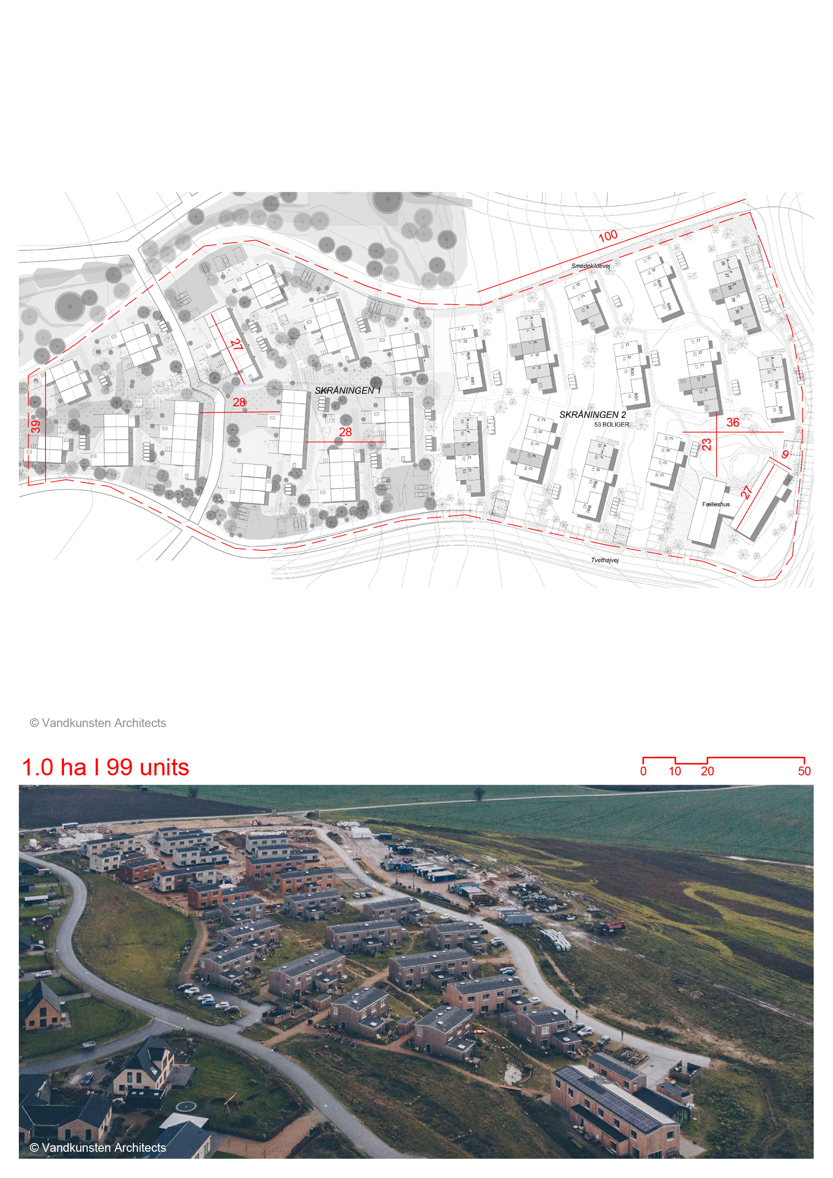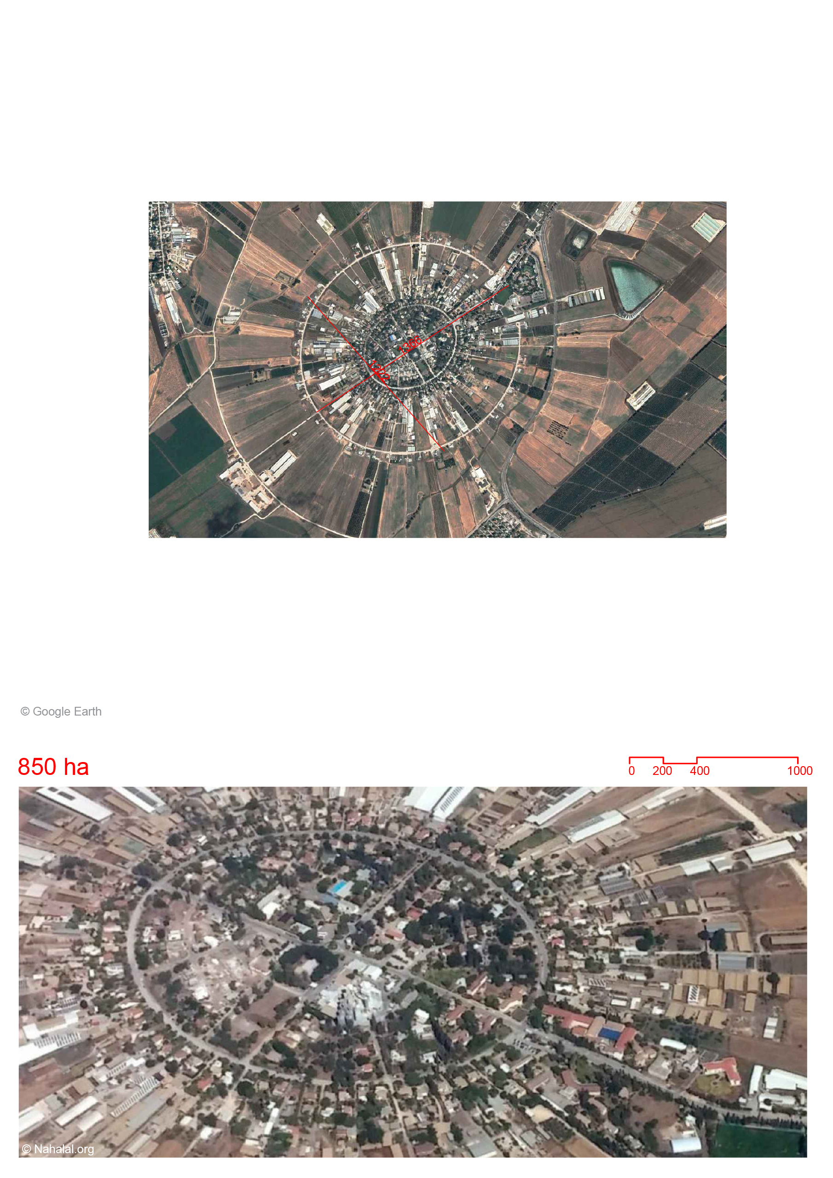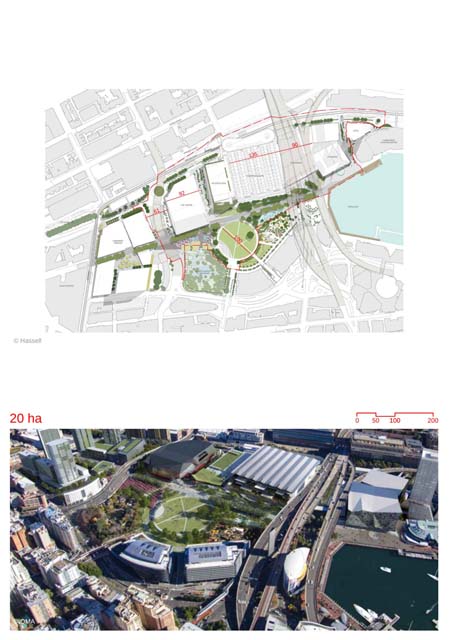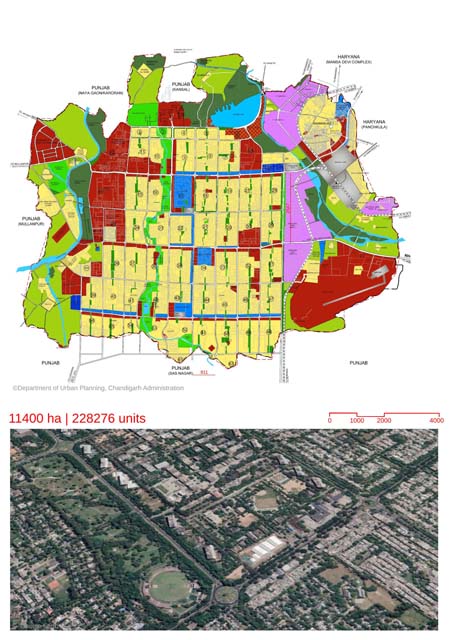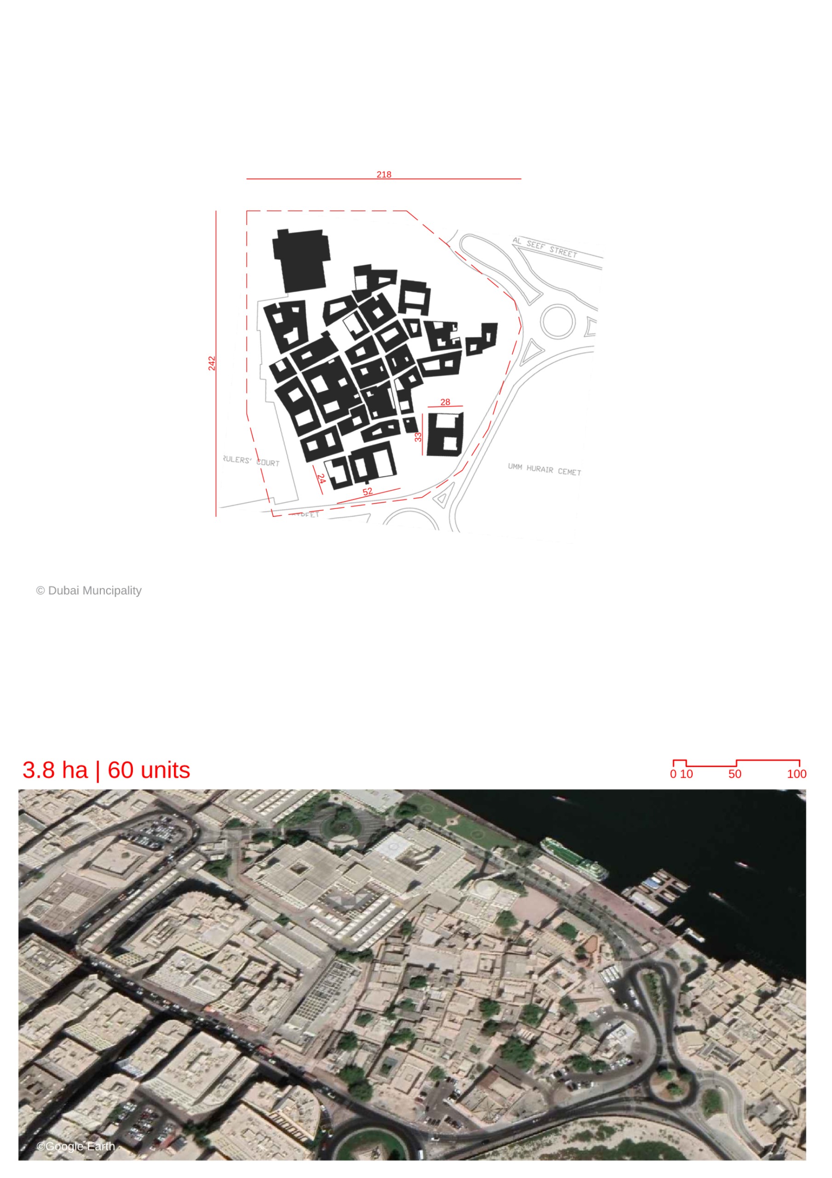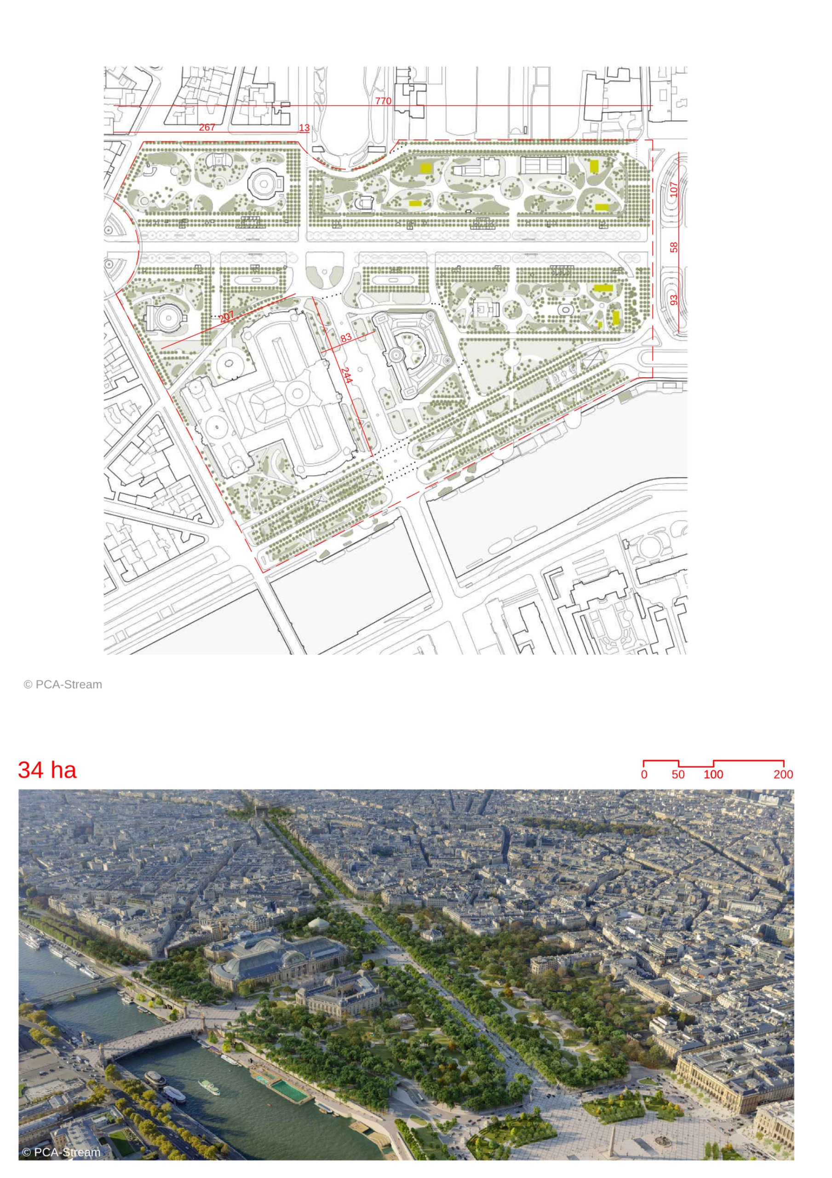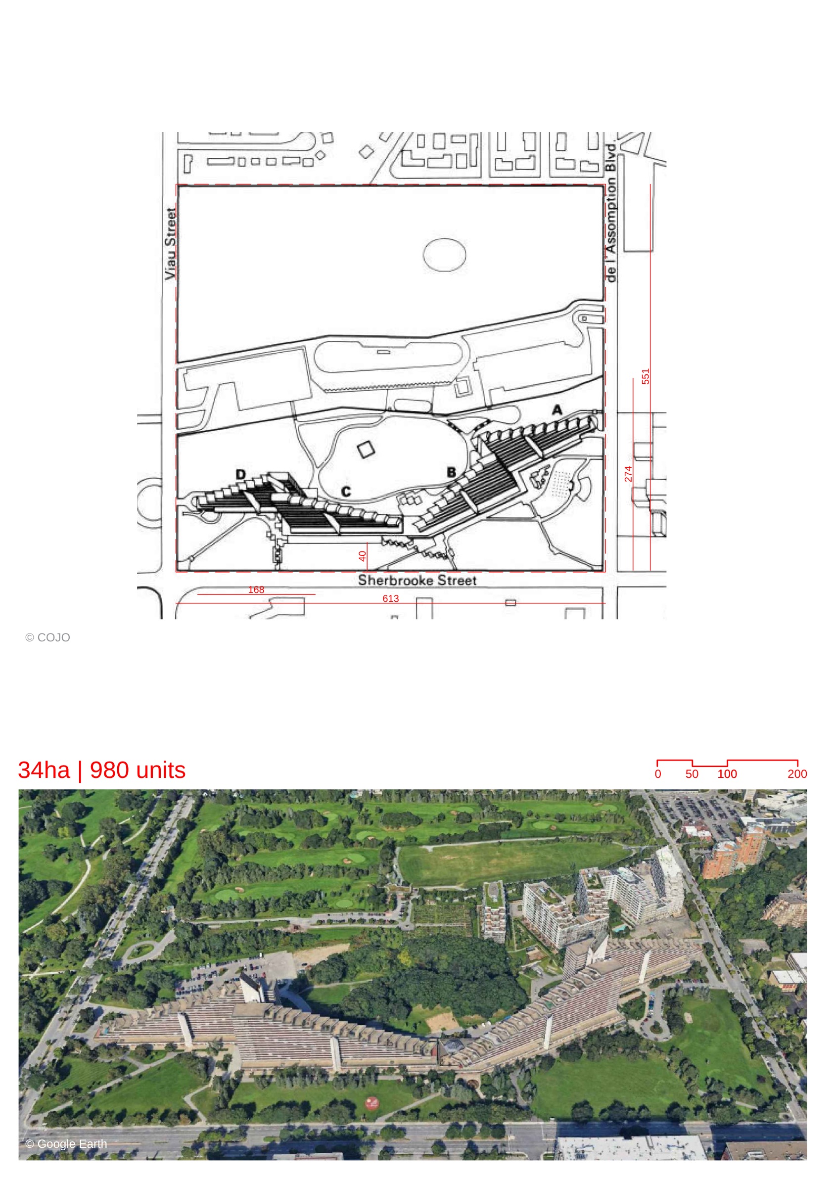Olympic Village Tokyo
By
TOKYO METROPOLITAN GOVERNMENT
In
Tokyo,
Japan
Save this project to one or more collections.
No collection found
Are you sure?
This will unsave the project your collection.
Compare
Compare this project with others
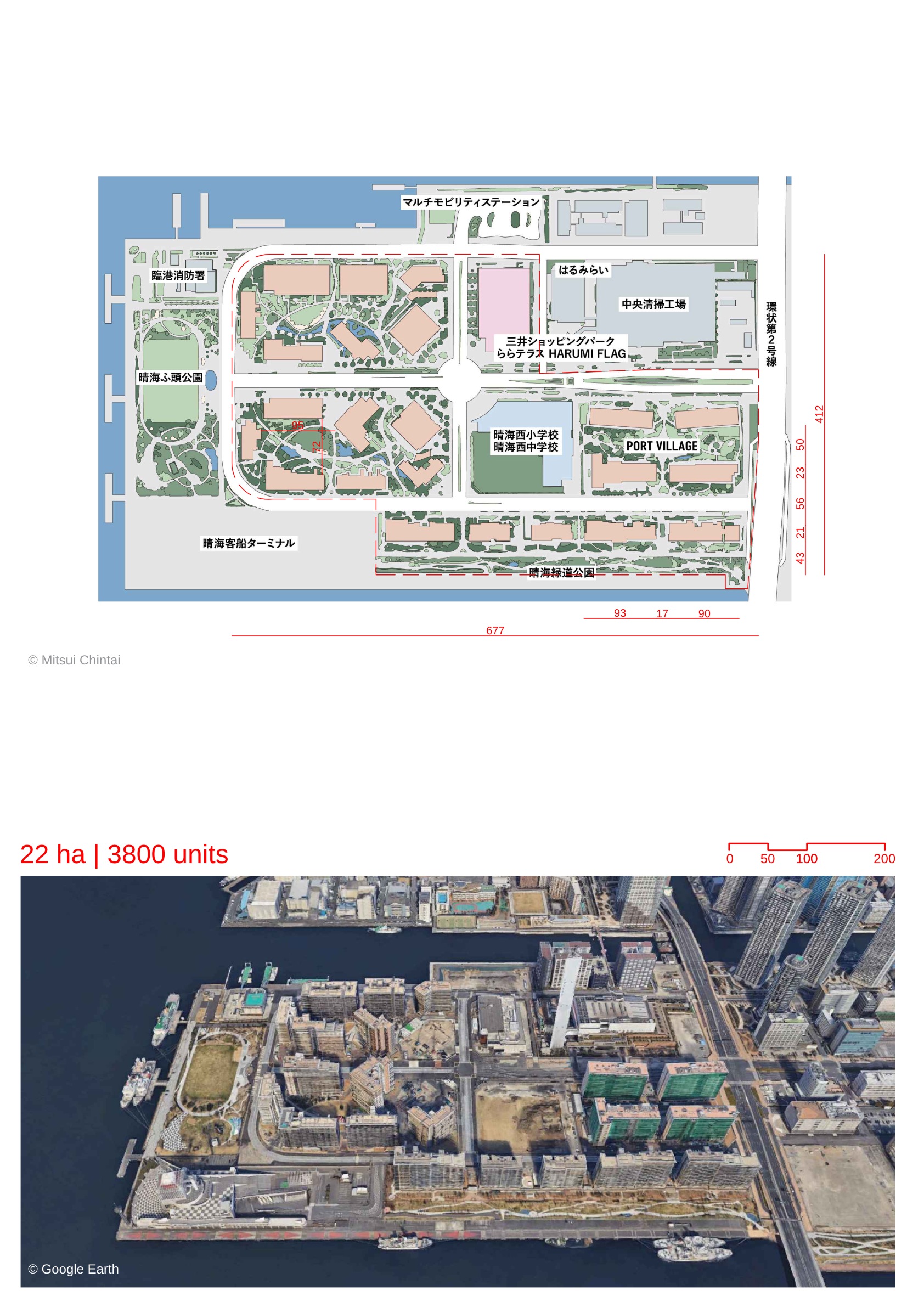
Details
Views:
650
Tags
Data Info
Author
TOKYO METROPOLITAN GOVERNMENT
City
Tokyo
Country
Japan
Year
2020
Program
Waterfront Neighbourhood
Technical Info
Site area
220000 sqm
Gfa
0
sqm
Density
0 far
Population density
18000
inh/ha
Home Units:
3800
Jobs
0
Streetsroad:
0
%
Buildup:
0
%
NonBuild-up:
0 %
Residential
0 %
Business
0
%
Commercial
0
%
Civic
0
%
Description
- It is an Olympic Village built to house athletes attending the Olympic Games in Tokyo.
- It is a waterfront residential district.
- A number of mid-rise apartments have been built to accommodate athletes and serve as residential apartments after the Games. In addition, 2 residential high-rise residential towers will also be built to provide various types of housing.
- The village is pioneering the use of eco-friendly fuel hydrogen- a renewable material for fuel and to produce electricity. Several areas such as the relaxation area is powered by hydrogen. In the future a dedicated hydrogen station will be built and hydrogen will be supplied to the residences, thus making the district self-sufficient in its energy use.
- The Village Plaza at the heart of the district was designed with 40,000 pieces of wood from various regions of Japan. It served as a hub of amenities for the athletes.
- A central road forms the axis, it will branch out into smaller streets leading to the residential blocks. A commercial center and school will lie along the axis.
- Squares will be created in the central space amidst the groups of blocks. They will be well-planted with greenery.
- The district will feature a multi-mobility hub.
- Eco-friendly landscaping measures have been implemented.
- Lower floors of the buildings will feature shops and community facilities to create a lively urban floor.
Location map
Explore more Masterplans
