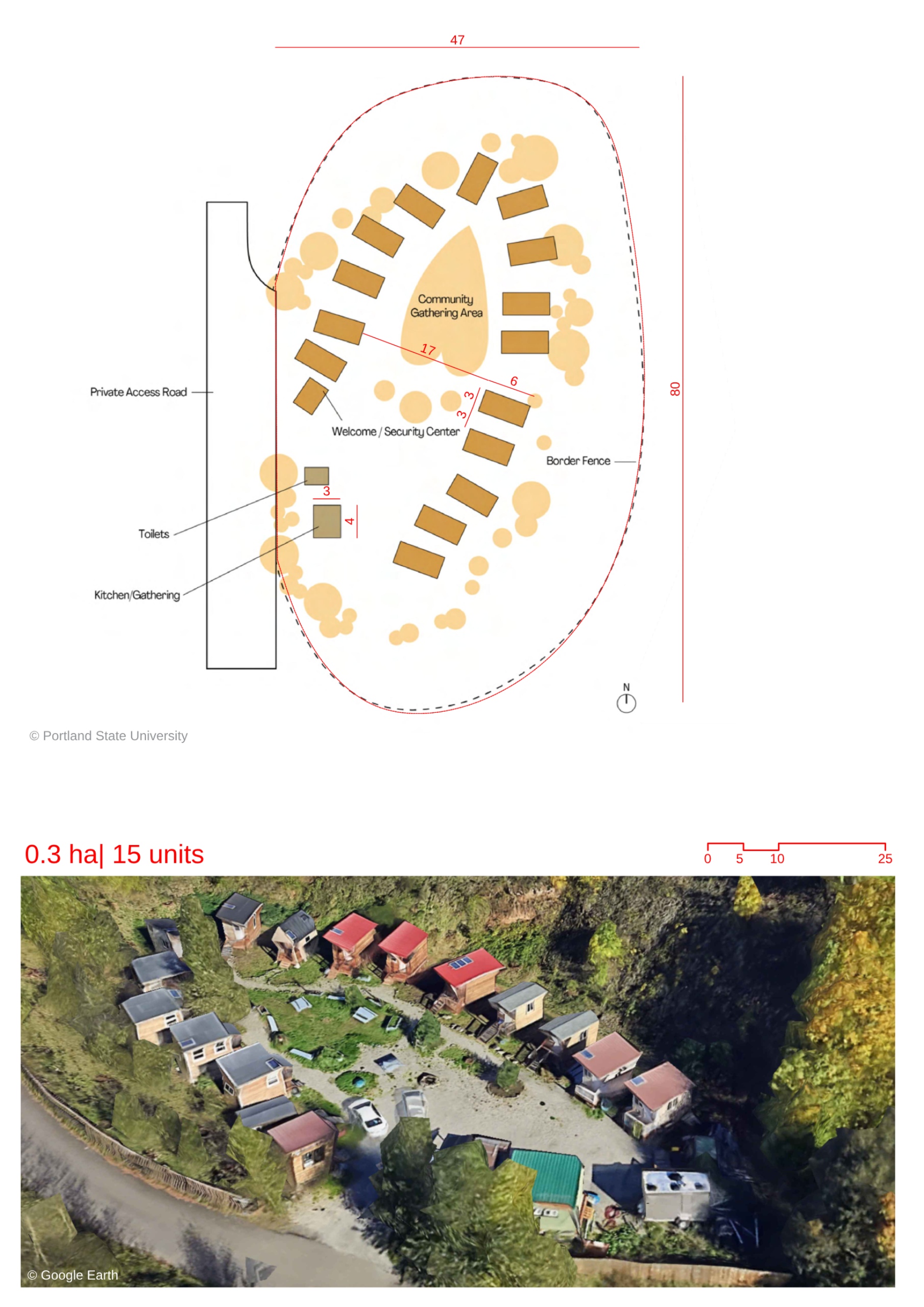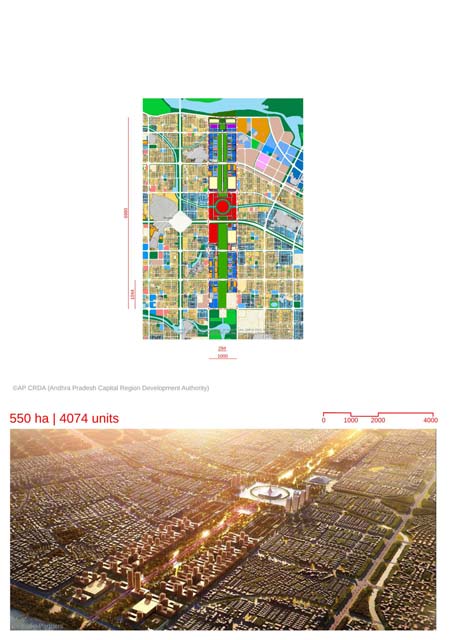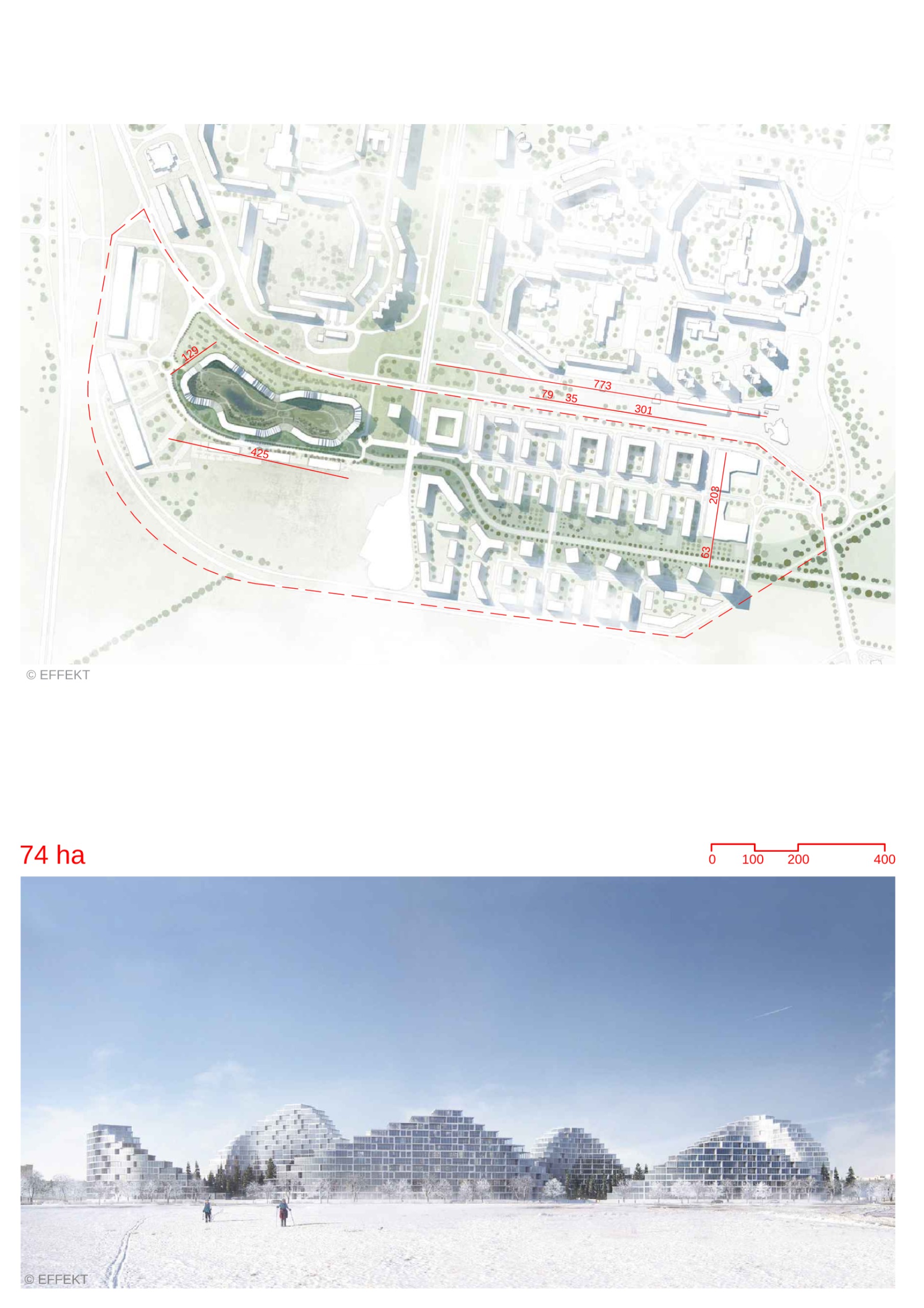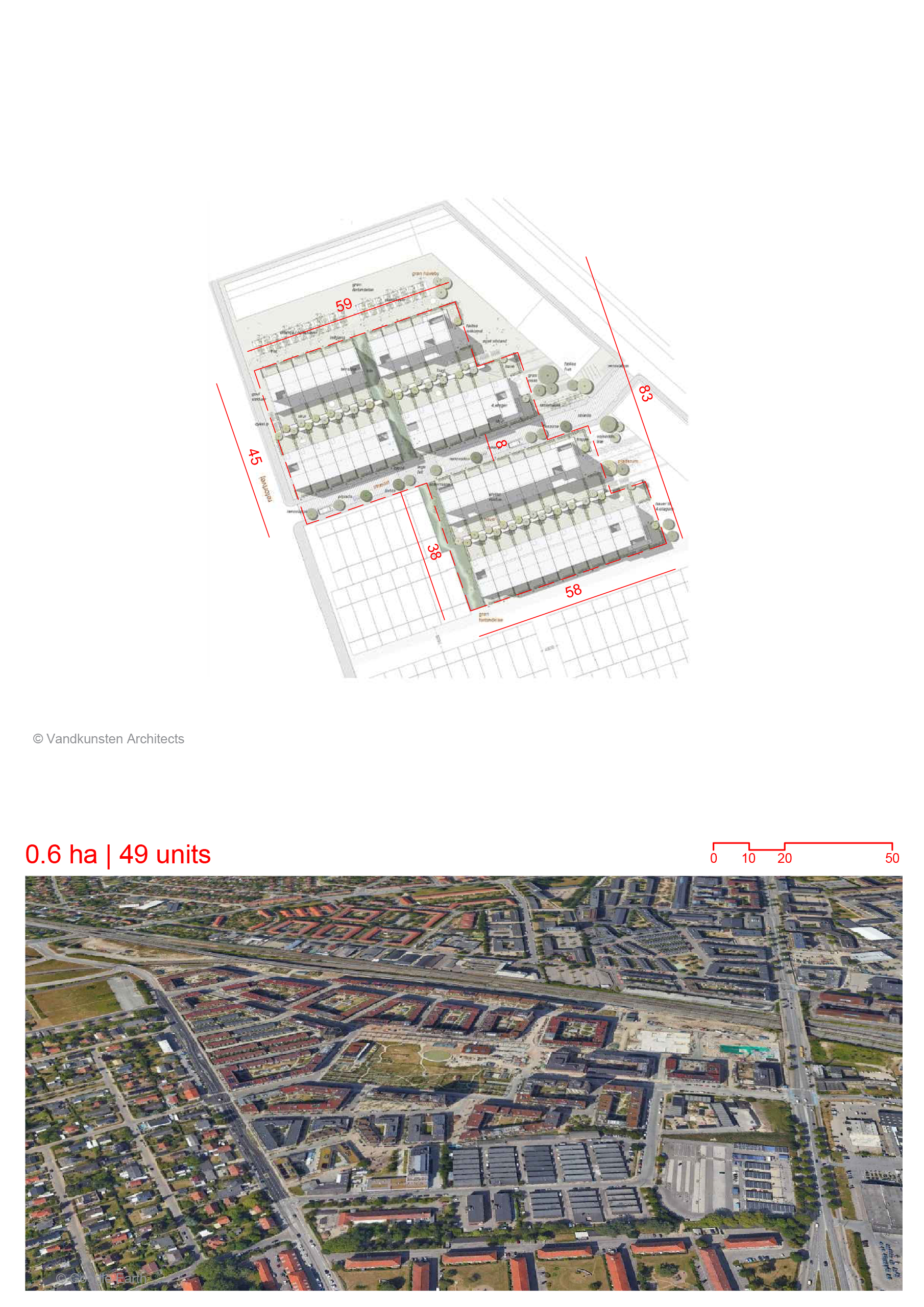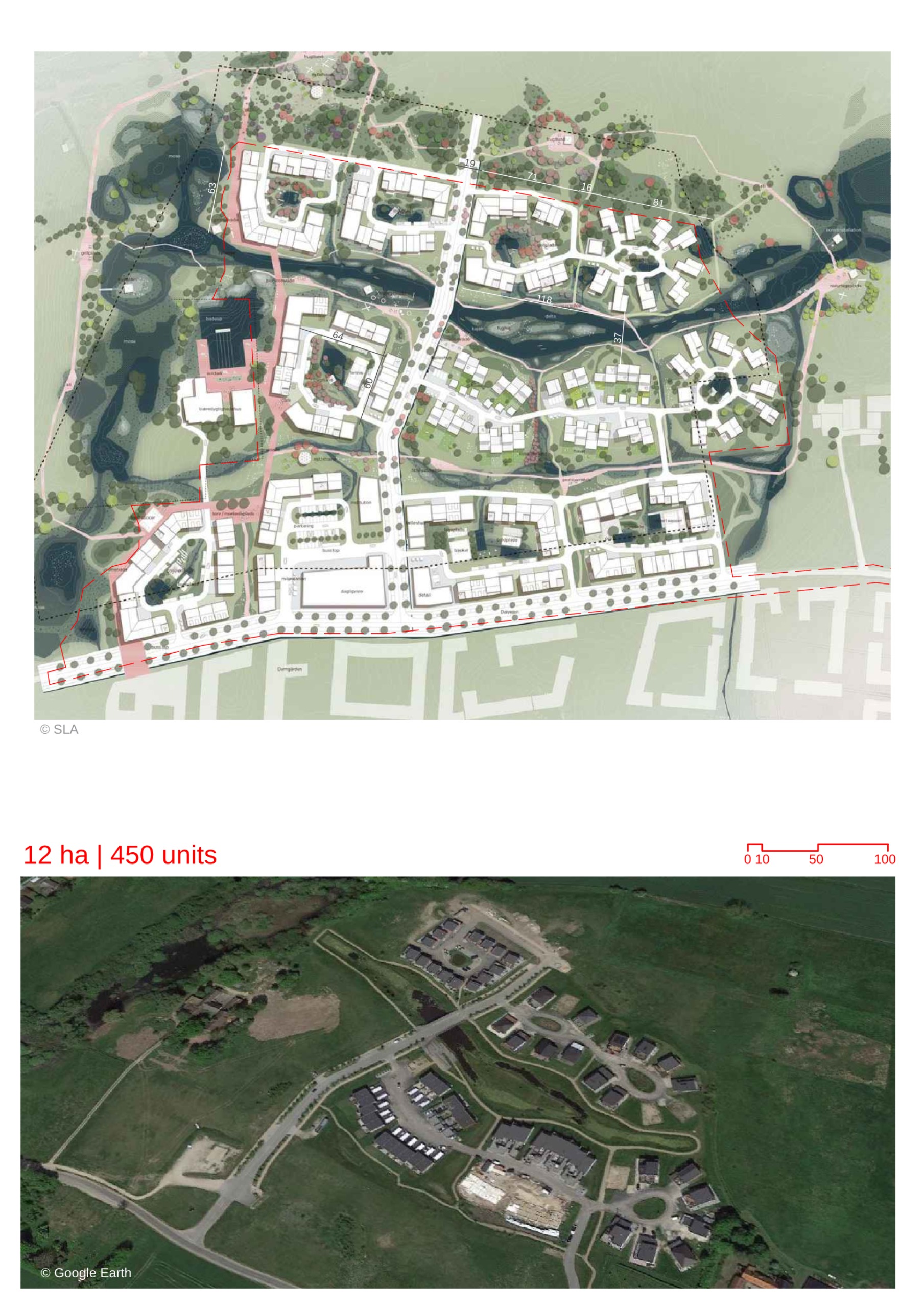No collection found
Are you sure?
This will unsave the project your collection.
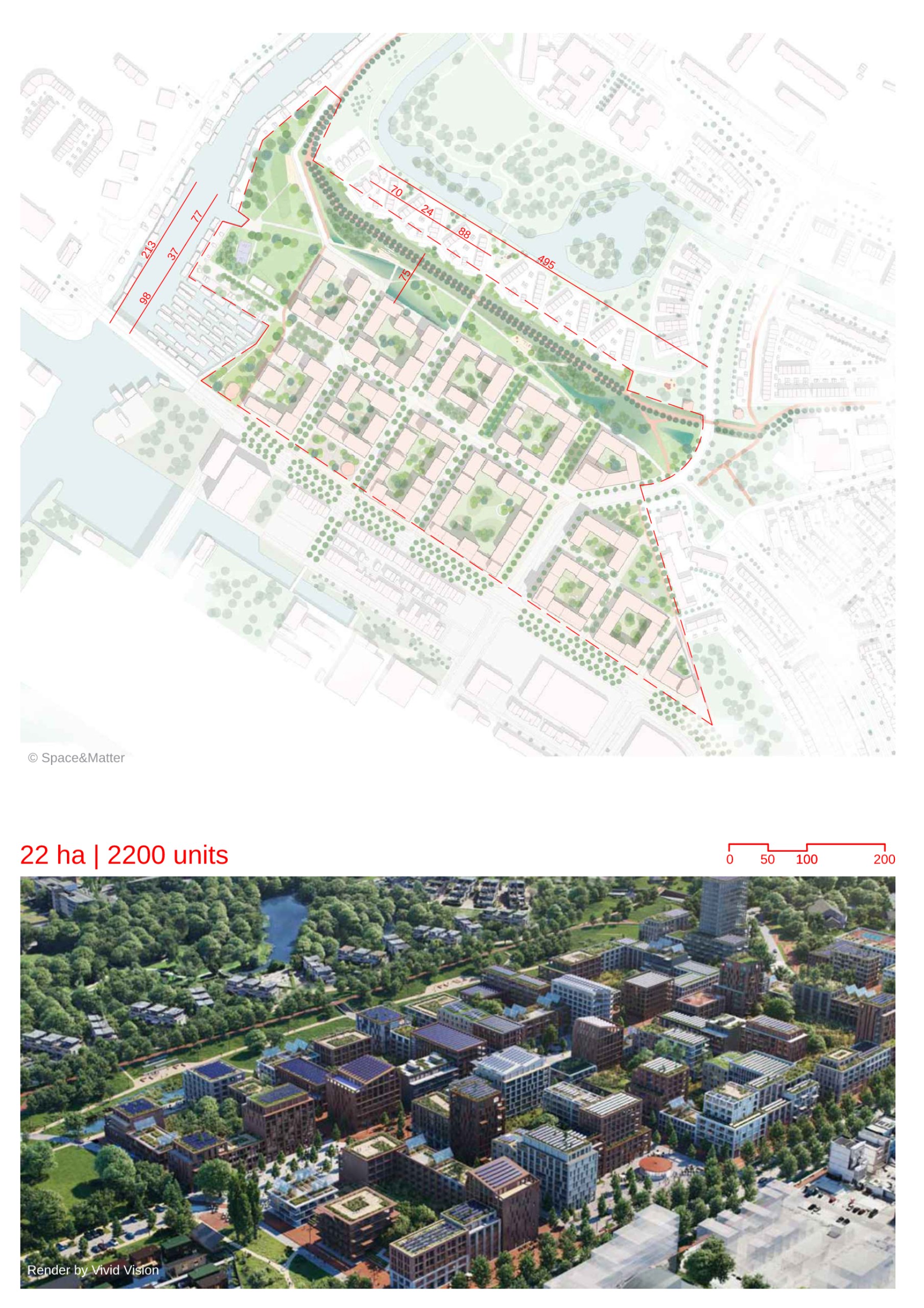
'-It is a brownfield development of an industrial site into a new neighborhood. -The urban planning was done through “self realization”, a participatory planning process involving landowners and stakeholders. -The fragmented ownership of the plots resulted in the creation of smaller urban blocks with buildings of varying heights and depths. -The blocks are in a perimeter block arrangement with multifunctional zoning. -Residential blocks are centered around an elevated green community courtyard.Below this courtyard lies the parking. -The plinth level facing the streets have been made flexible with high ceilings.They would have commercial spaces, offices, areas for civic activity. - Incisions in the perimeter blocks would provide visual connections to the public streets. -The buildings would have green roofs and solar panels for local energy production. -Various types of housing would encourage the creation of a mixed neighborhood. -An existing dike at the edge of the site would be revamped with trees and public programs. It would be made into a large green park. -Ecological corridors between the urban blocks with green alleys and squares would connect to the larger green dike park. -The neighborhood would be walkable with restricted access for motor transport. -Rainwater harvesting would be undertaken on the roofs and courtyards. This water would be directed towards the wadis in the dike park.


