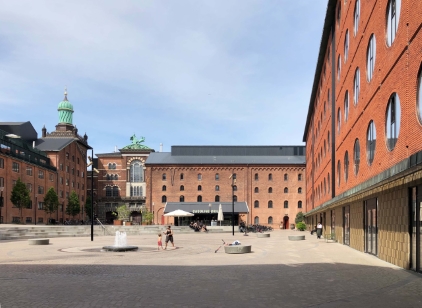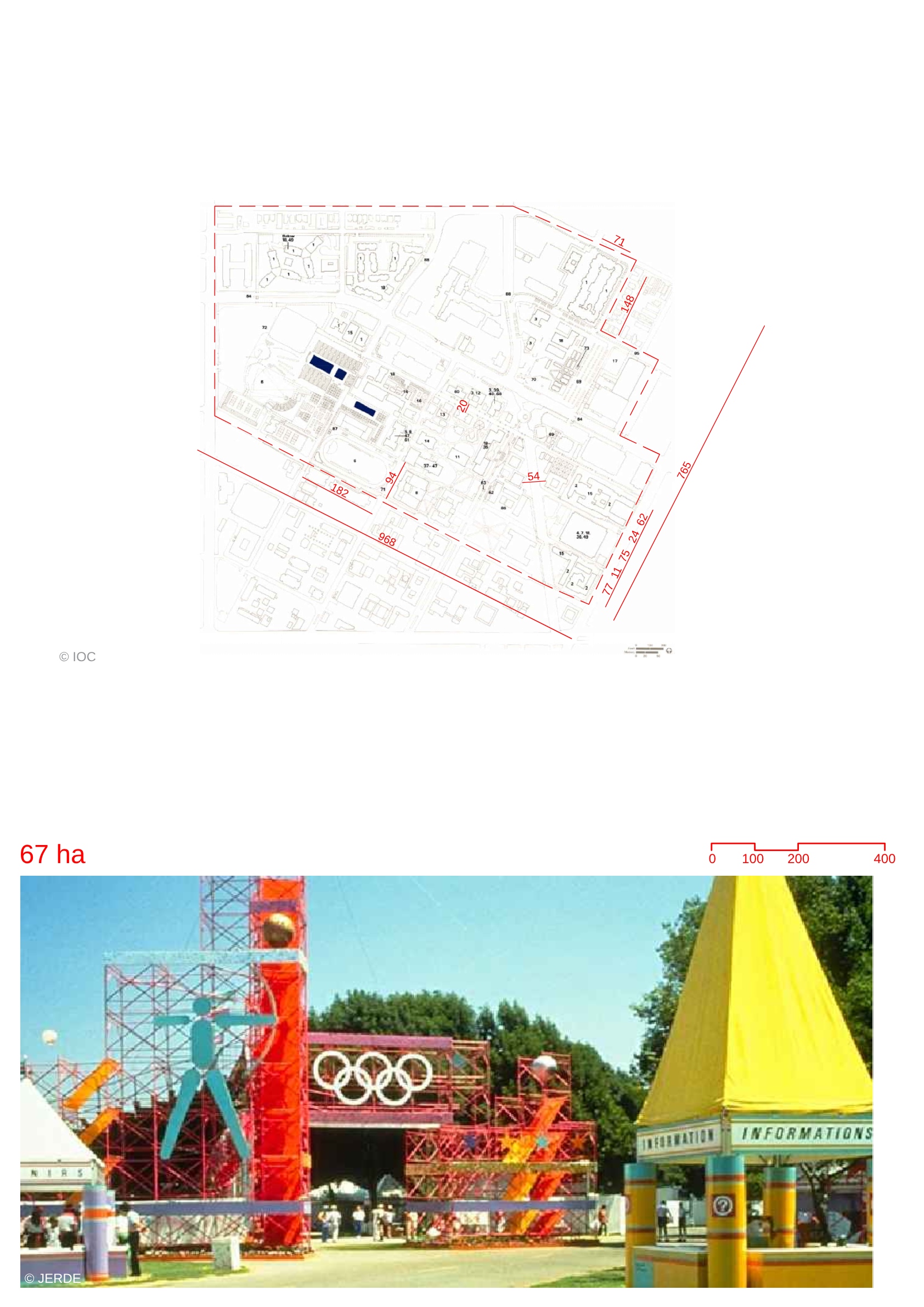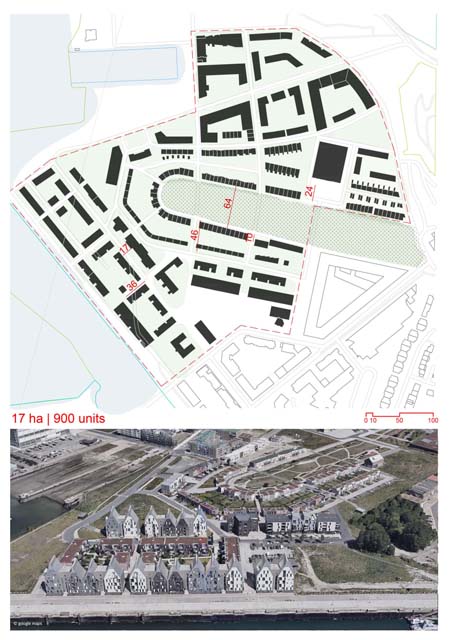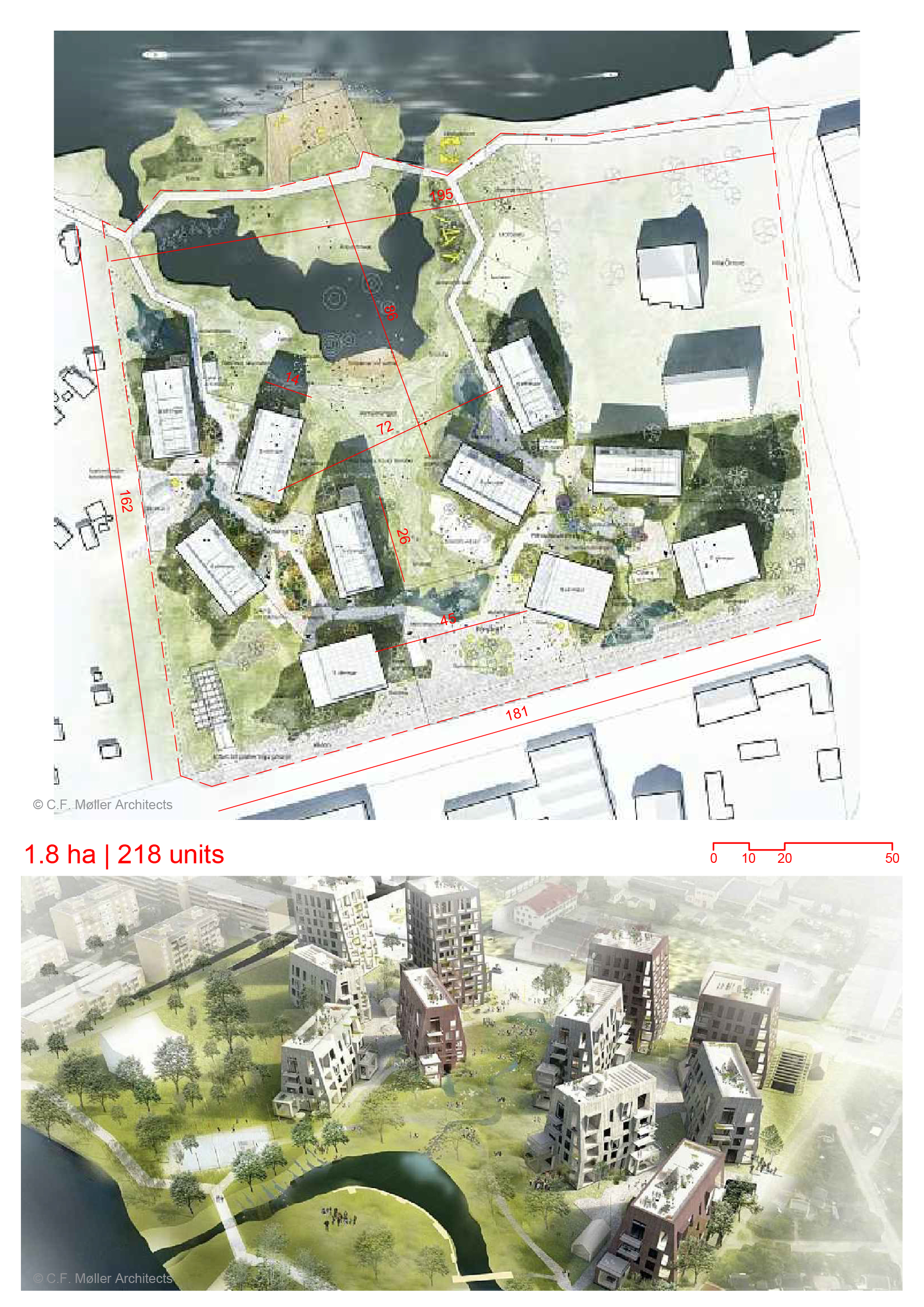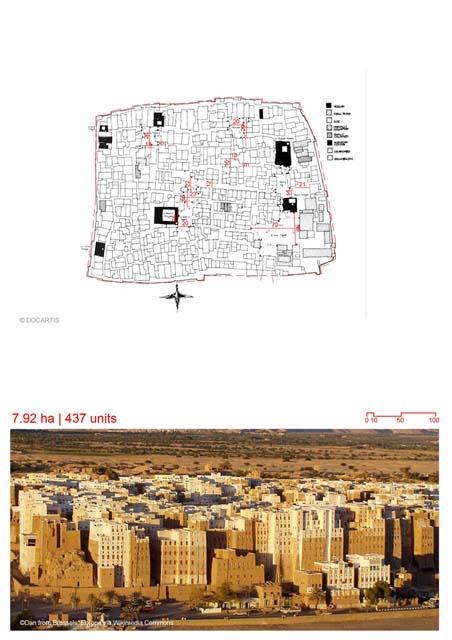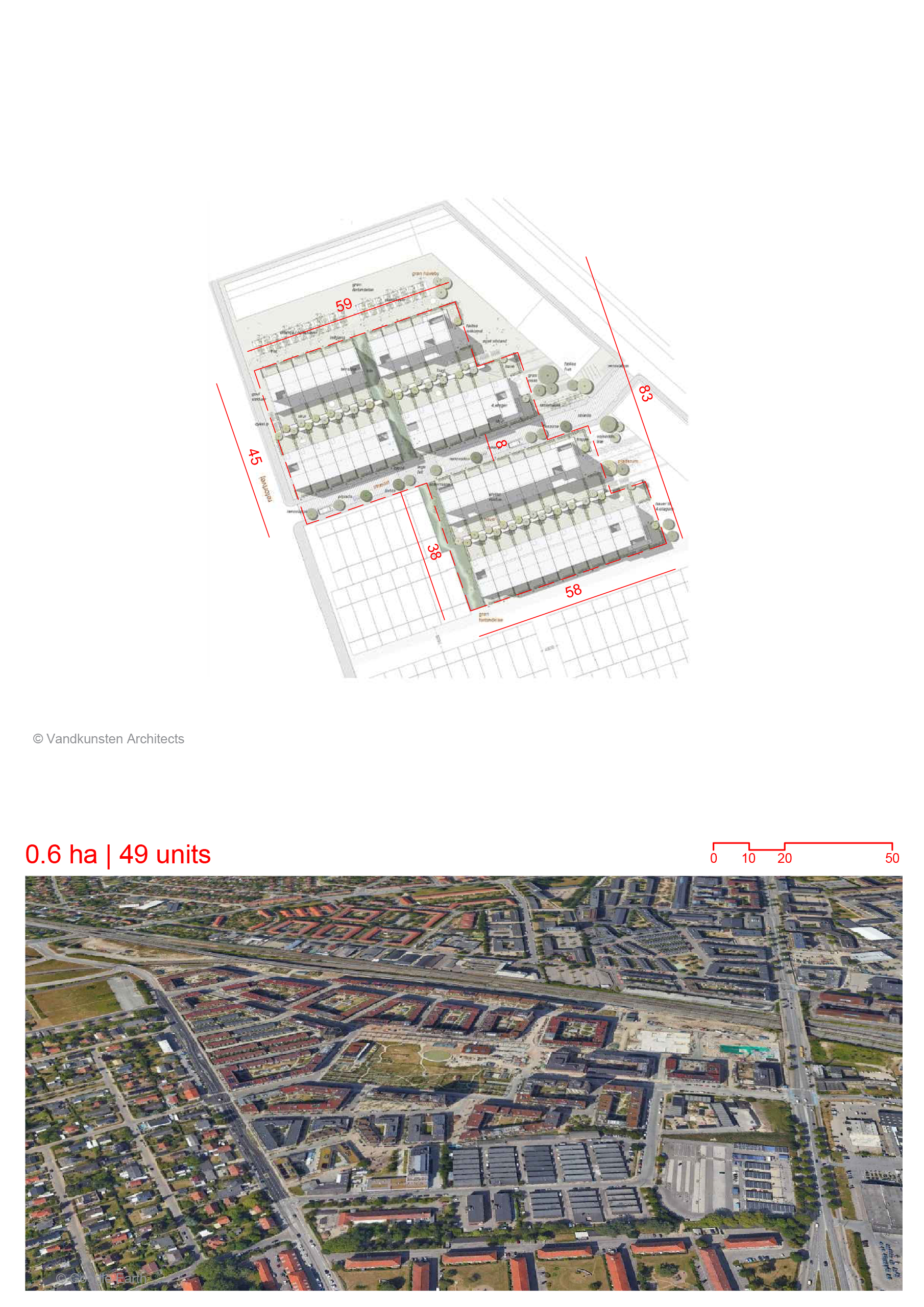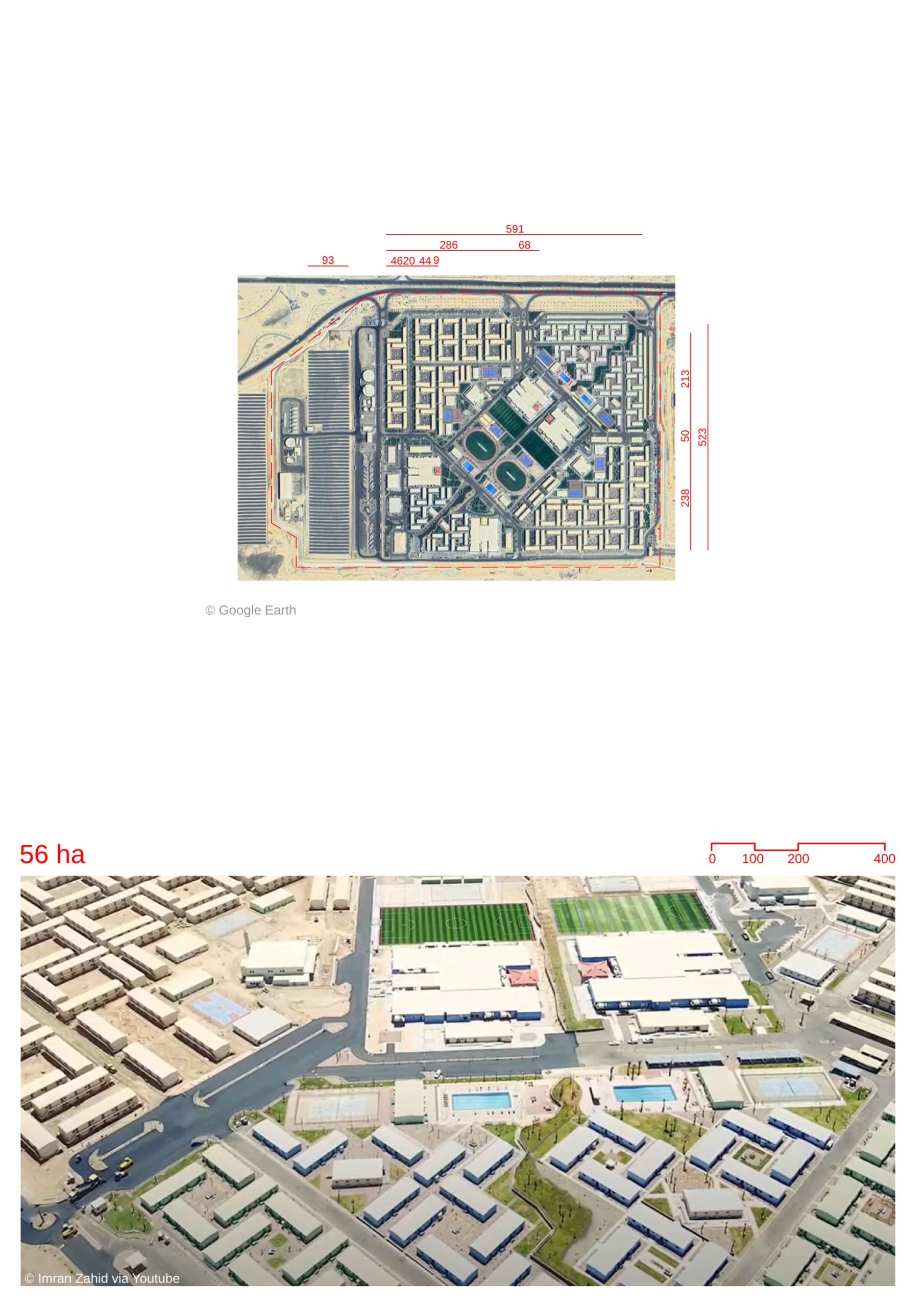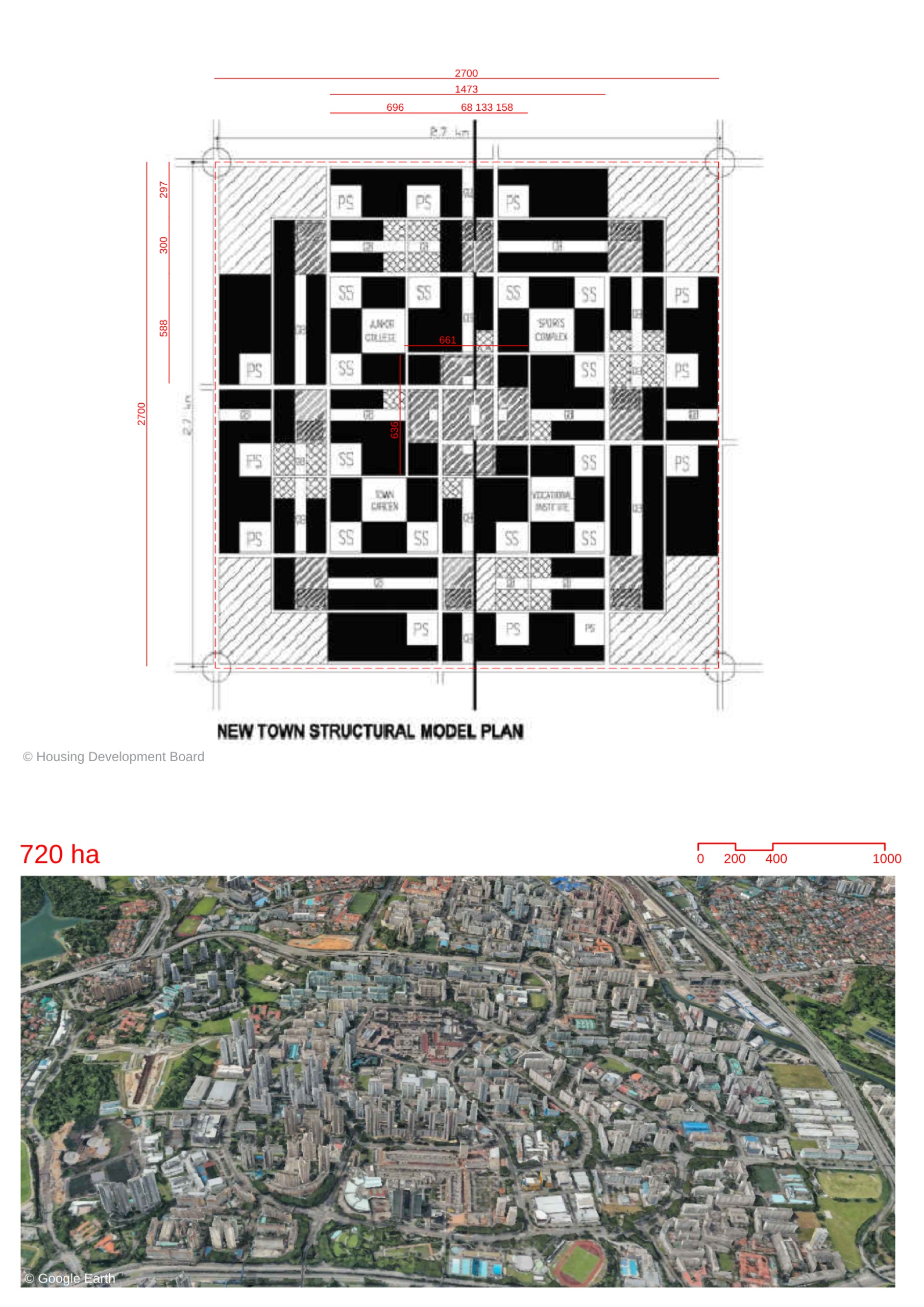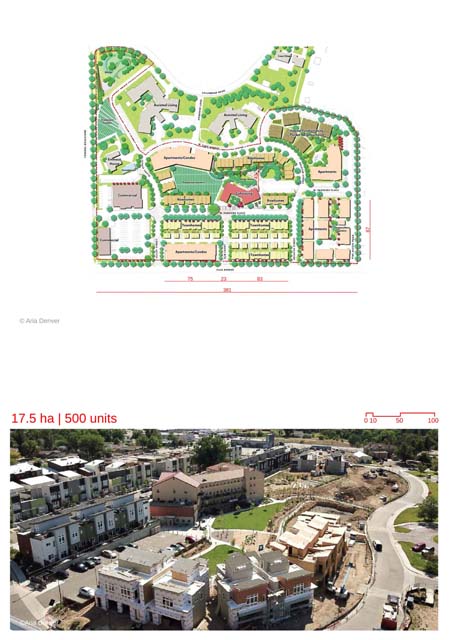Carslberg Byen
By
CF MOLLER
In
Copenhagen,
Denmark
Save this project to one or more collections.
No collection found
Are you sure?
This will unsave the project your collection.
Compare
Compare this project with others
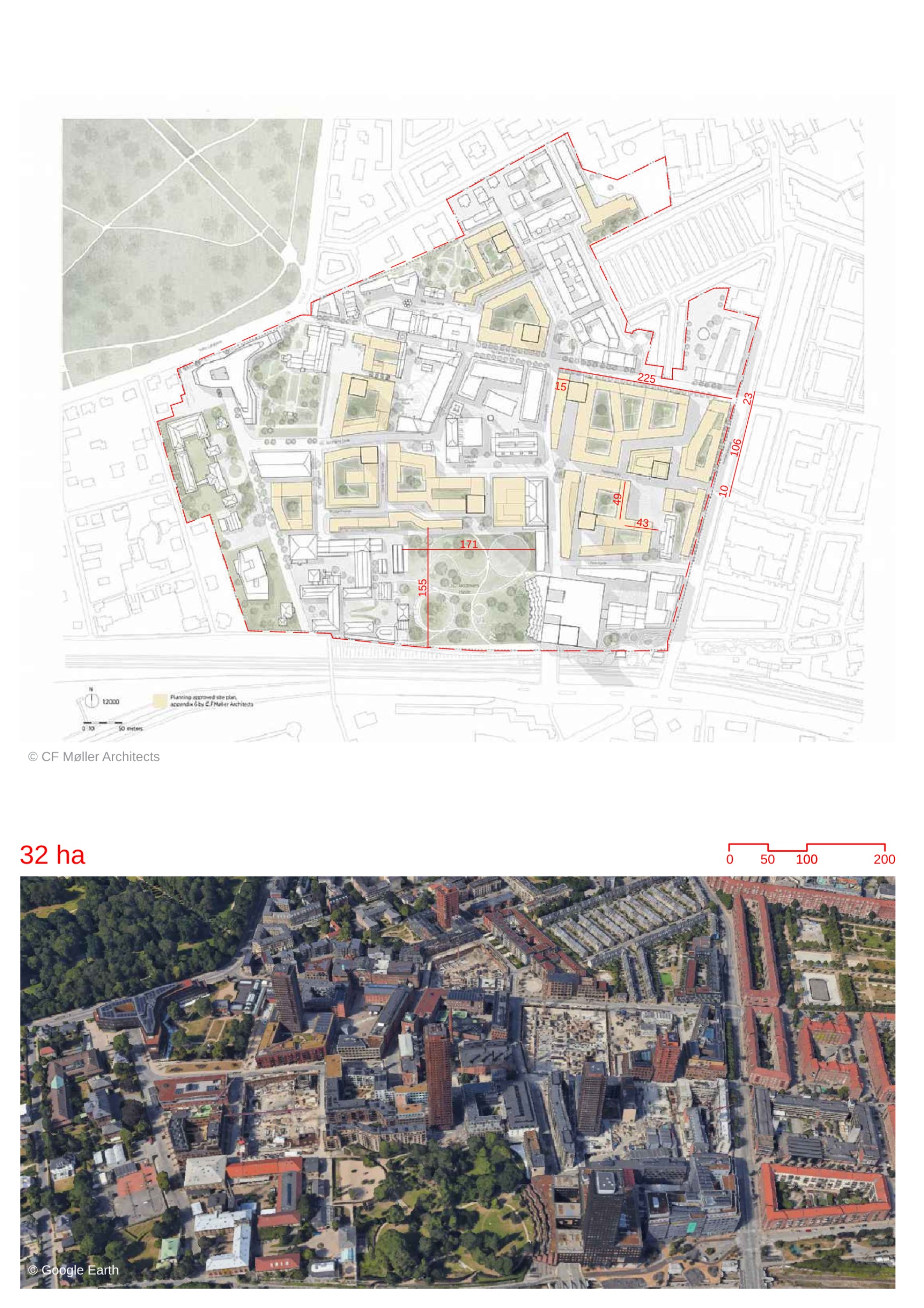
Details
Views:
821
Tags
Data Info
Author
CF MOLLER
City
Copenhagen
Country
Denmark
Year
2015
Program
Residential development
Technical Info
Site area
320000 sqm
Gfa
600000
sqm
Density
0 far
Population density
0
inh/ha
Home Units:
0
Jobs
0
Streetsroad:
0
%
Buildup:
0
%
NonBuild-up:
0 %
Residential
0 %
Business
0
%
Commercial
0
%
Civic
0
%
Description
- It is a mixed-use district that is the result of a regeneration of a former brewery estate.
- The site was formerly used by Danish company Carlsberg for its brewery. Due to increased urbanization in the surroundings and logistical restrictions the operations were shifted to a rural area, leaving the site to be redeveloped.
- The masterplan of the area was selected based on a architecture competition conducted. The main themes of the plan were to be that of the Carlsberg brand- popular, festive and vibrant.
- The district is to have a dense low-rise structure.
- The masterplan took inspiration from the layout of the existing network of underground wine cellars in the site and projected them above ground.
- This resulted in an irregular network of interconnected public spaces and buildings with many squares , avenues and lanes.
- The development aims to maintain a classic town feel to the region and rejects the idea of modernism and uniformity in its design.
- Through a mix of residential areas and a strong active retail experience the area is planned as a 24/7 neighborhood.
- It is walkable with spatial experiences , art and water features designed in the urban realm,
- The existing brick buildings will be preserved and reused as cultural institutions. The new buildings will follow a similar design language as the existing historical buildings.
- Water is used as a common element in urban spaces.
- The area is planned to have 25 urban spaces and gardens.
- 9 high rise buildings are planned at various locations. They would mark important areas and public spaces , acting as landmarks for the district.
- The ground floor of the entire district would be primarily retail , opening onto public spaces. This would create a lively streetscape.Facades of buildings would be designed to generate interest at the ground level.
- The district aims to be CO2 neutral with its electricity and heat generation , when fully developed.
Location map
Urbanscapes
Explore the urbanscapes related to this project
|
Explore more Masterplans
