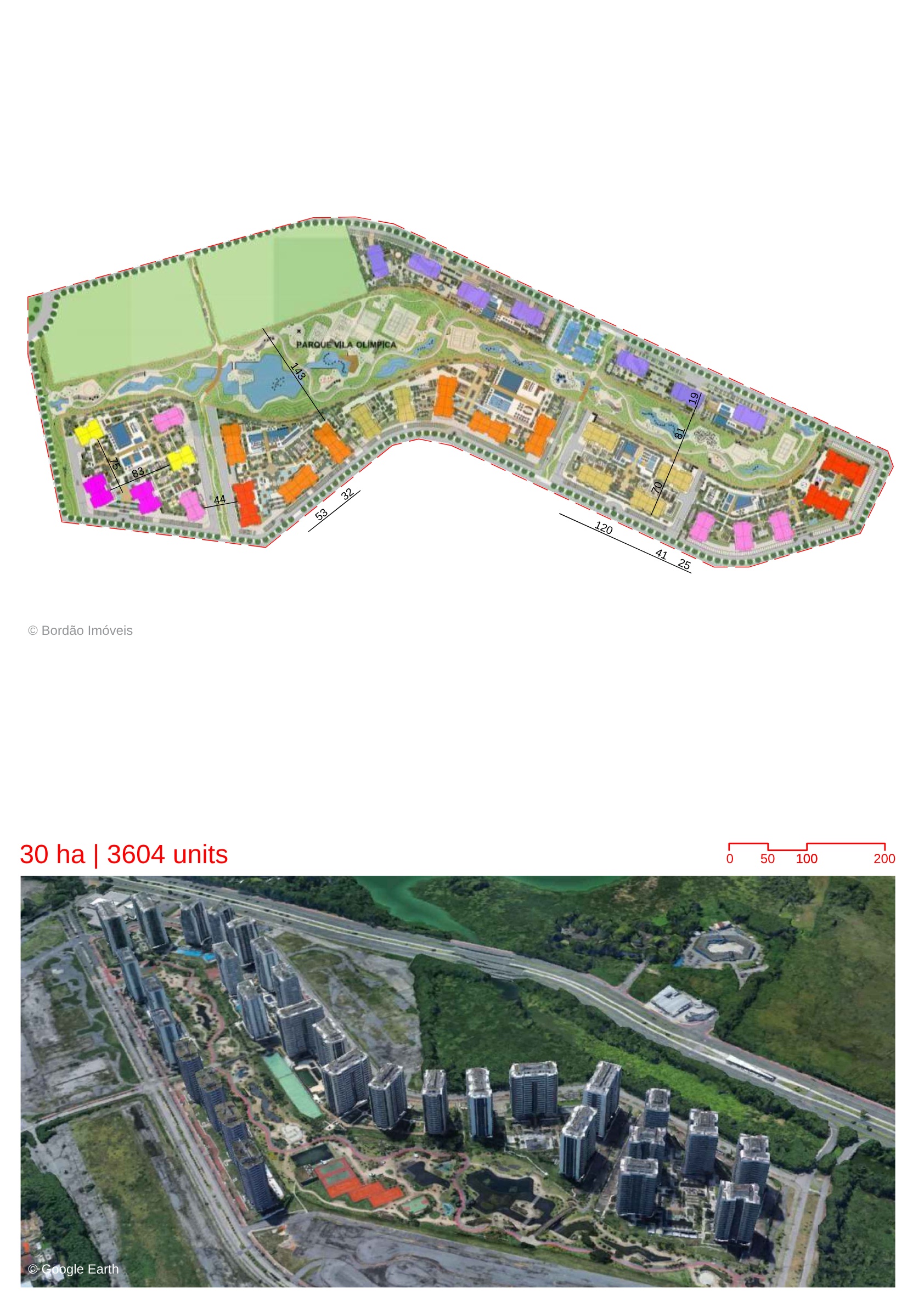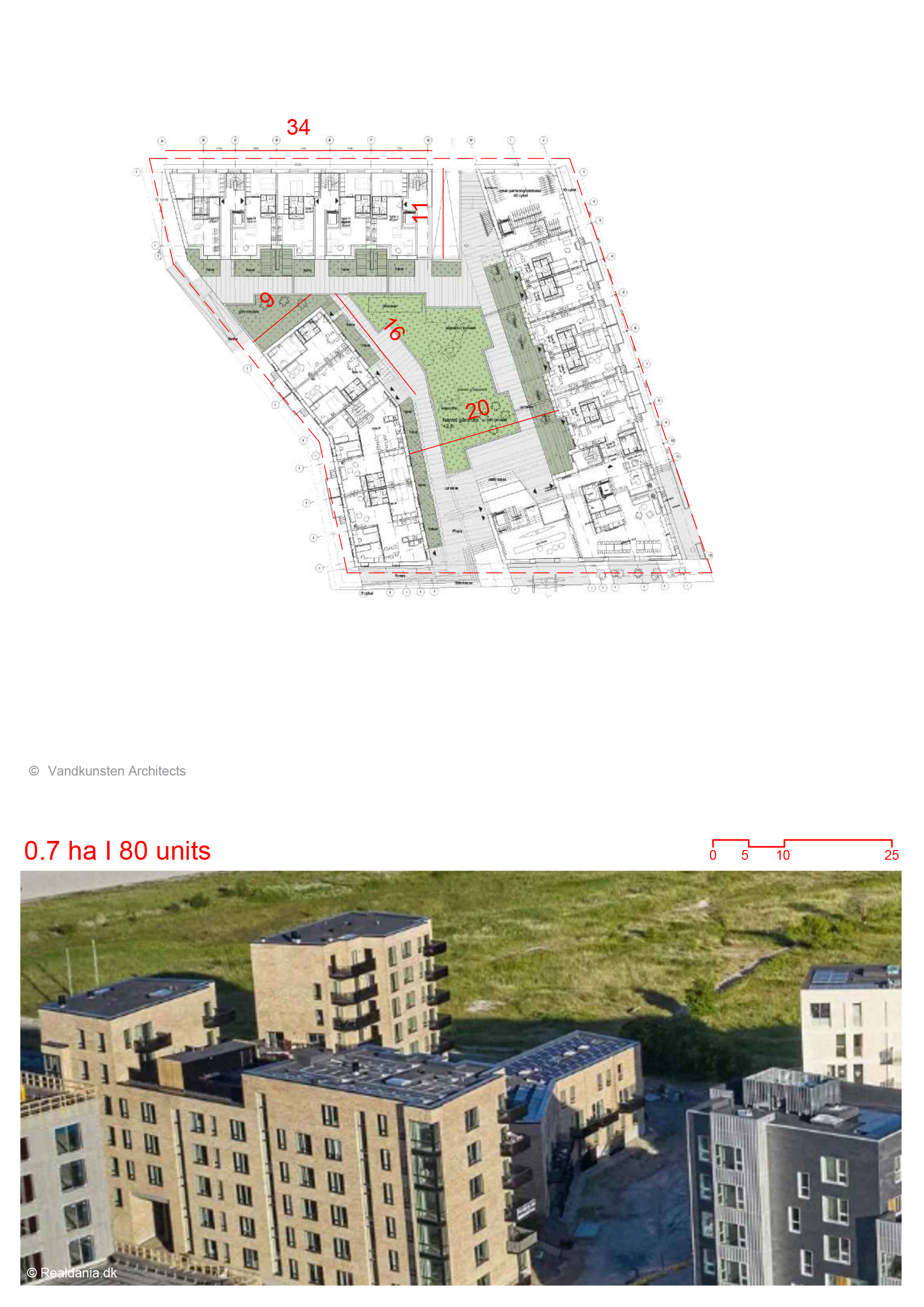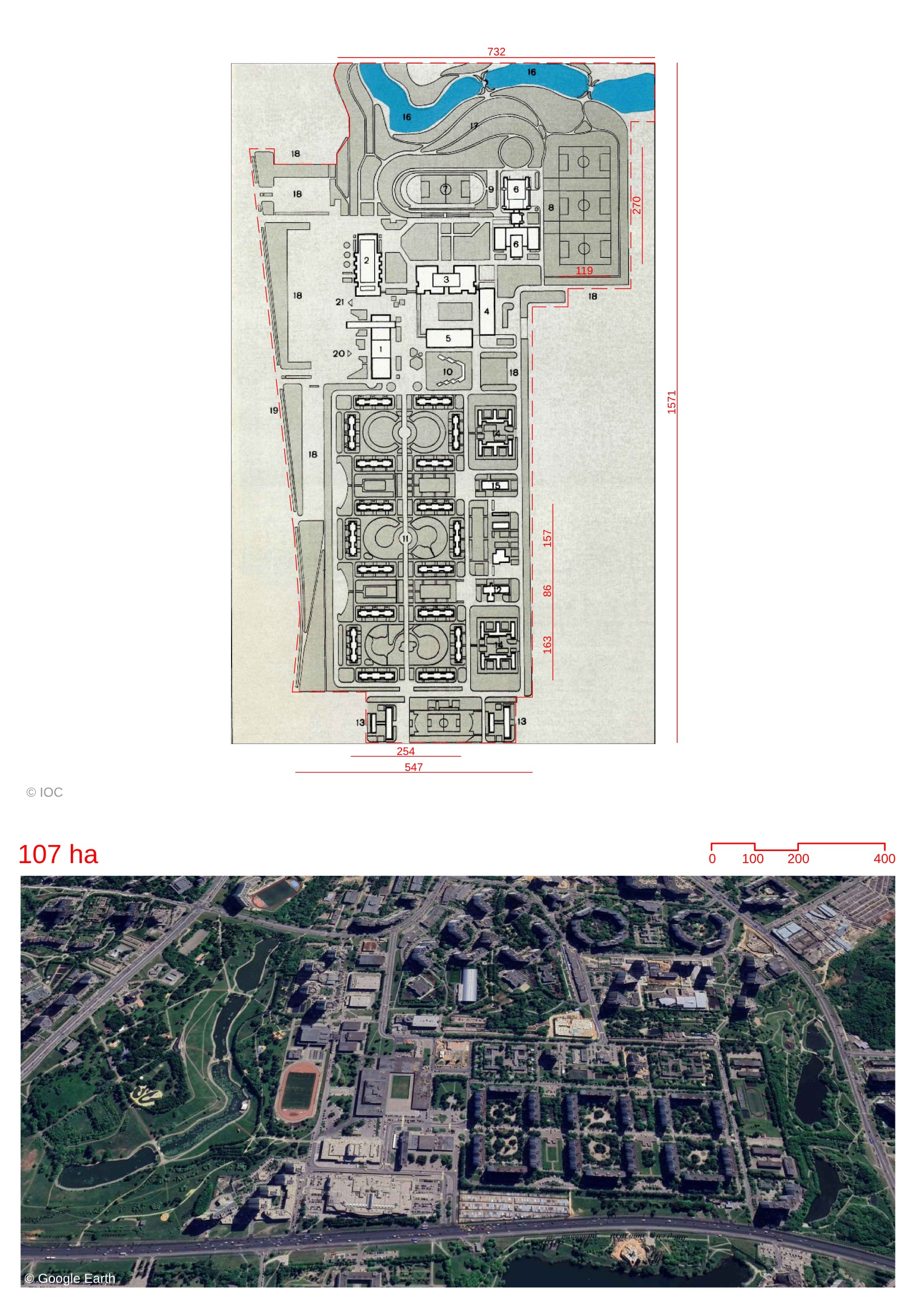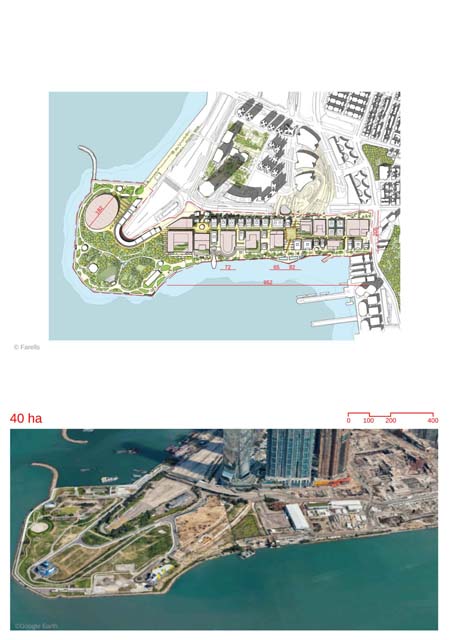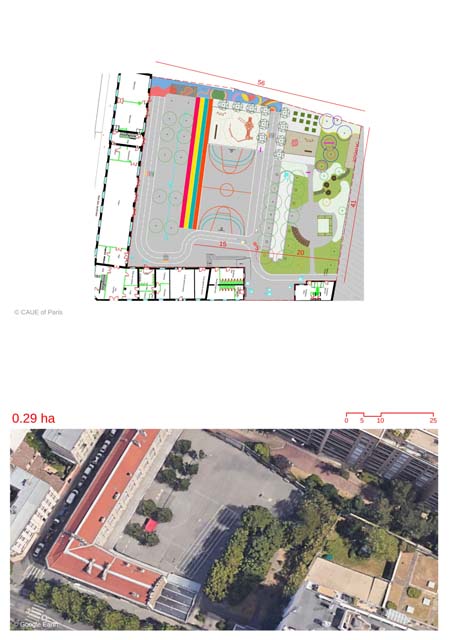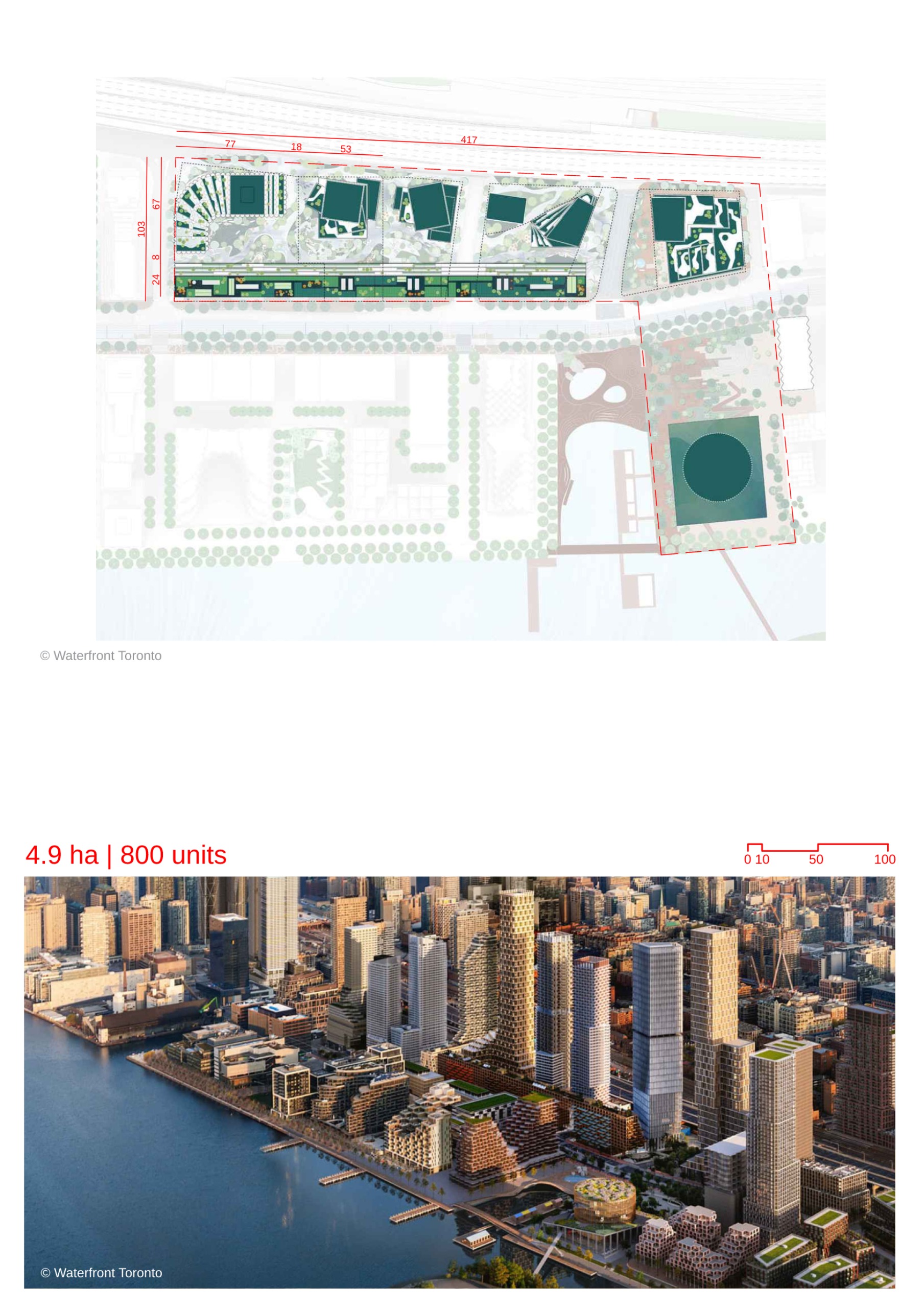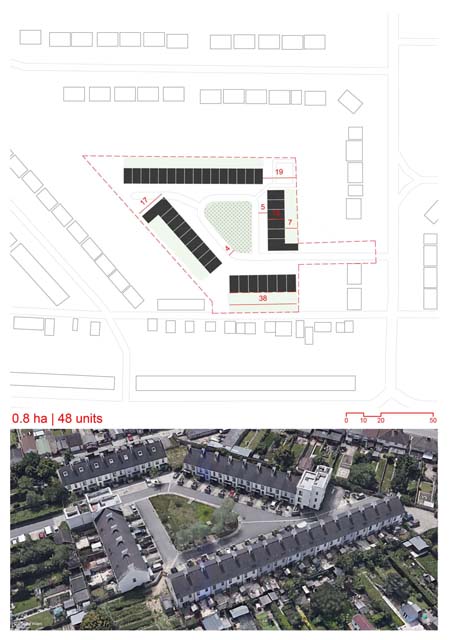MIND innovation District
By
CARLO RATTI ASSOCIATI, SYSTEMATICA, J+S, BEMAA, ROSSI BIANCHI, GAD, LAND
In
Milan,
Italy
Save this project to one or more collections.
No collection found
Are you sure?
This will unsave the project your collection.
Compare
Compare this project with others
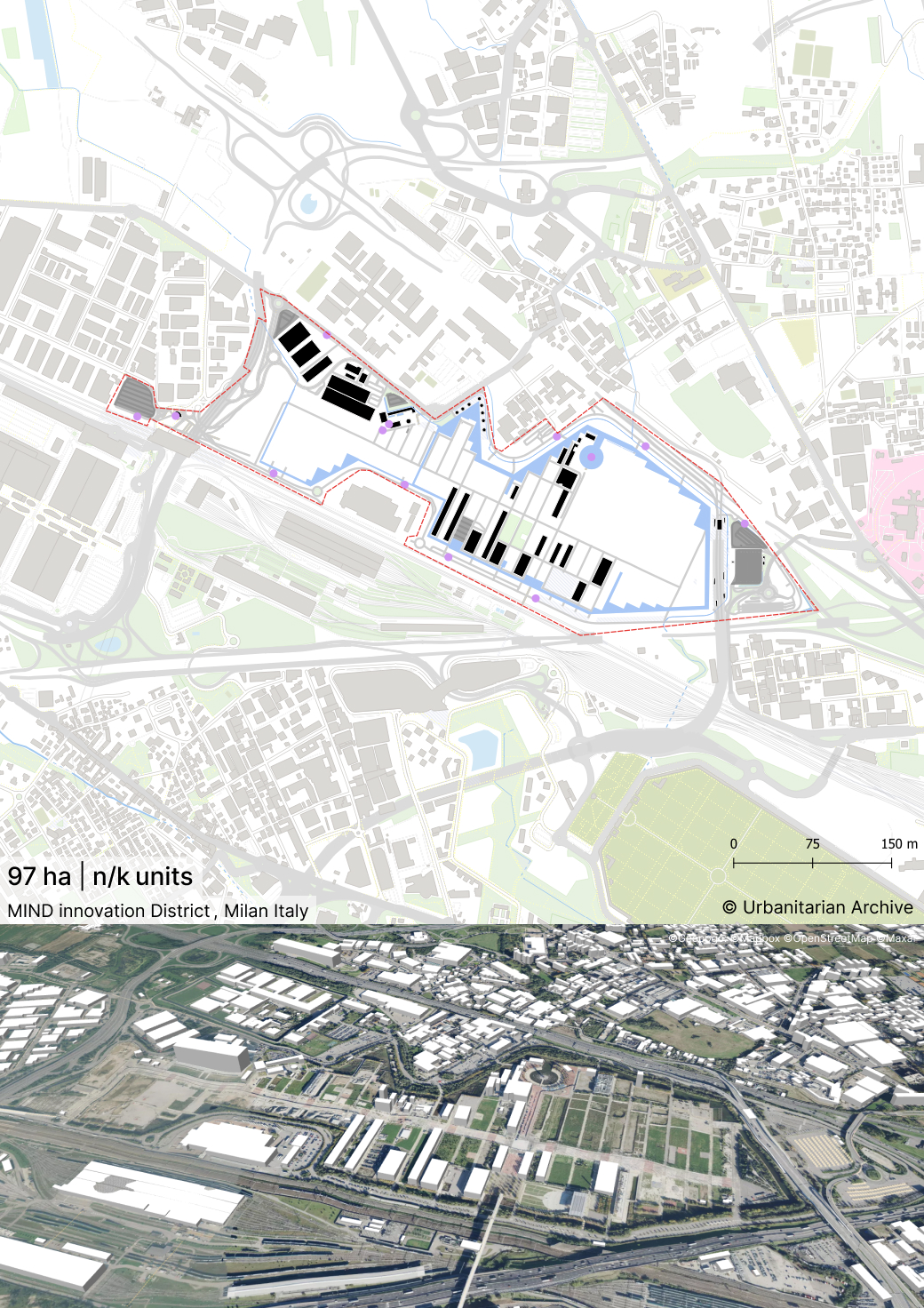
Details
Views:
303
Tags
Data Info
Author
CARLO RATTI ASSOCIATI, SYSTEMATICA, J+S, BEMAA, ROSSI BIANCHI, GAD, LAND
City
Milan
Country
Italy
Year
2017
Program
Innovation District
Technical Info
Site area
970000 sqm
Gfa
0
sqm
Density
0 far
Population density
0
inh/ha
Home Units:
0
Jobs
0
Streetsroad:
0
%
Buildup:
0
%
NonBuild-up:
0 %
Residential
0 %
Business
0
%
Commercial
0
%
Civic
0
%
Description
- It is an urban innovation district.
- It is being constructed at the former site of the Expo Milano 2015.
- The major portion of the site would be an innovation hub. There would be facilities for incubation, research and offices.
- One portion of the district would be a mixed-use urban district.
- The Common Ground consists of two floor height active ground floor space throughout the entire plan.It aims to create a permeable street level.
- It consists of a system of public/semi-public courtyards along with commercial activities and terraces.
- There is a large green area at the centre of the district.
- The central axis of the district is the Decumano.It acts as a light mobility corridor. It is connected to a system of gardens and canals.
- A portion of the district is being designed for autonomous mobility.
- The district plans to have fully electric transport, walkable streets and cycle routes in order to cut down vehicular use by 50%.
- The district aims to be a zero-carbon district.
- New building technologies like Design for manufacturing and assembly and digital twin are being used.
- The project is aiming for LEED Gold certification.
Land Use
Creation of public spaces
Mobility
Sustainability
Location map
Resources
-
https://www.mindmilano.it/en/the-district/
-
https://www.landsrl.com/portfolio-land/mind-innovation-district
-
https://www.mcarchitects.it/en/projects/the-masterplan-of-mind-the-milan-innovation-district
-
https://knowledge4policy.ec.europa.eu/sites/default/files/20220121-new_investment_models-ruckstuhl_eu.pdf
Explore more Masterplans
