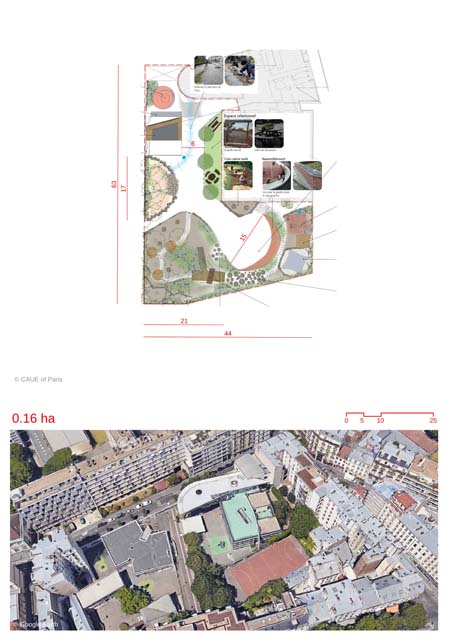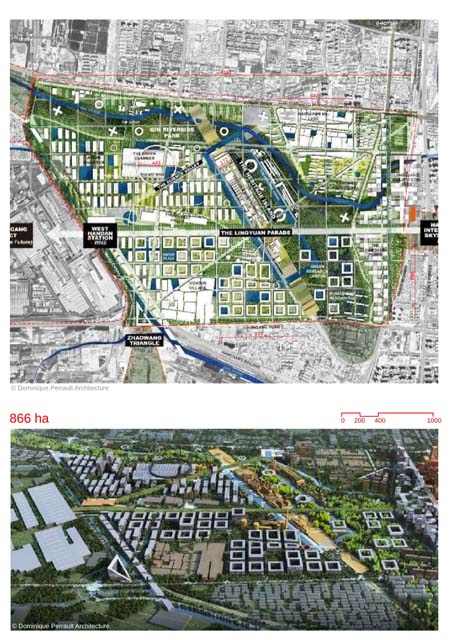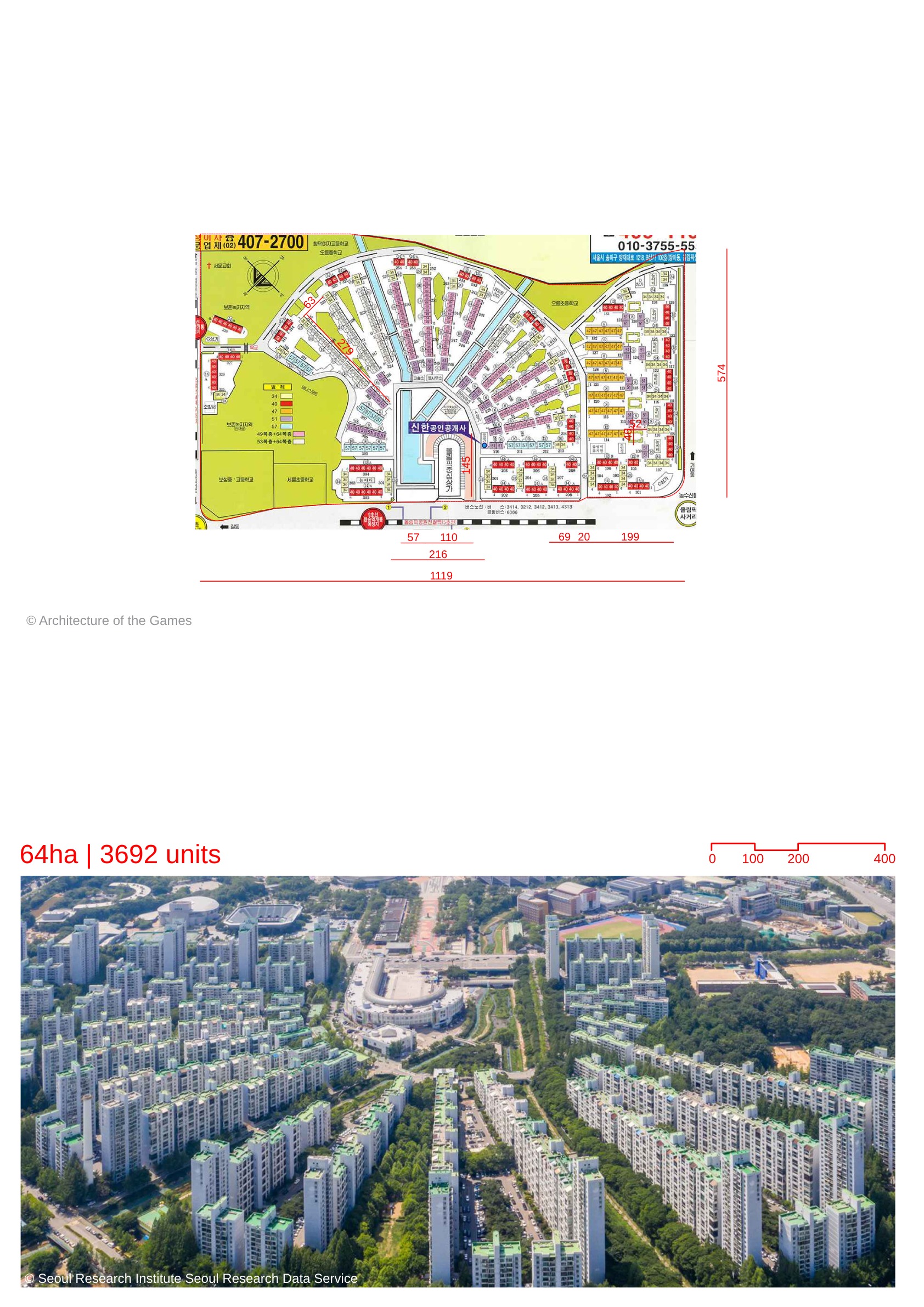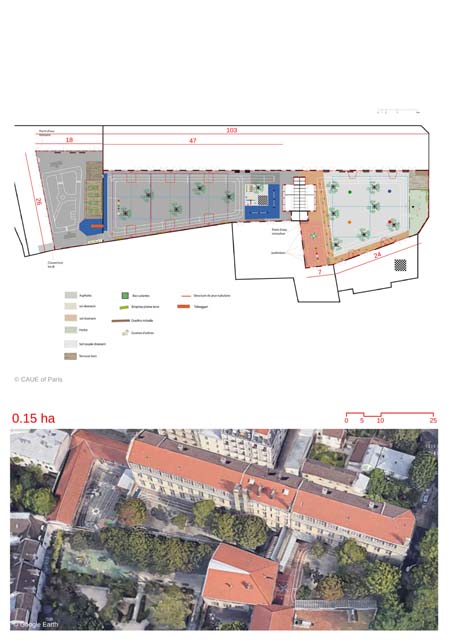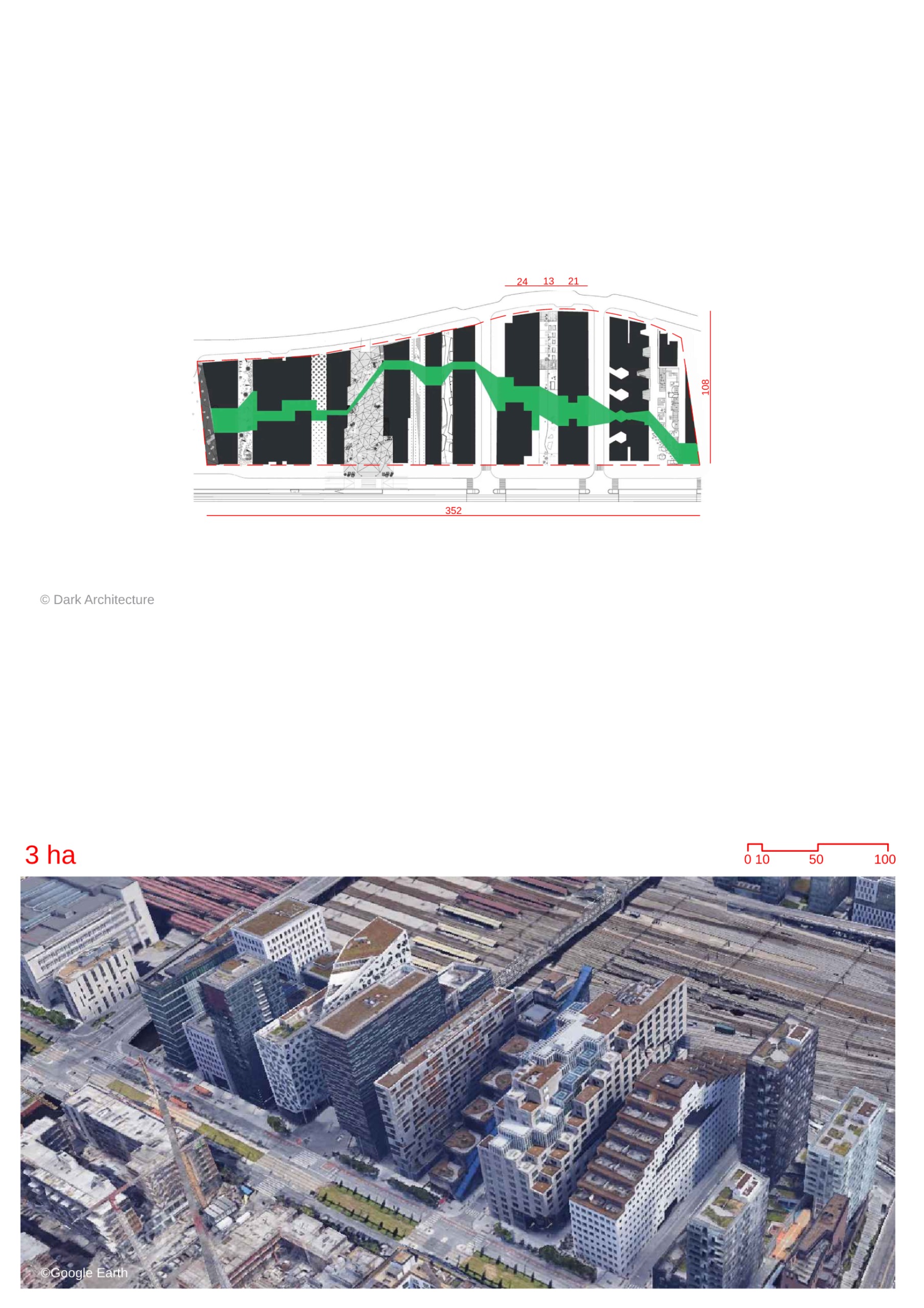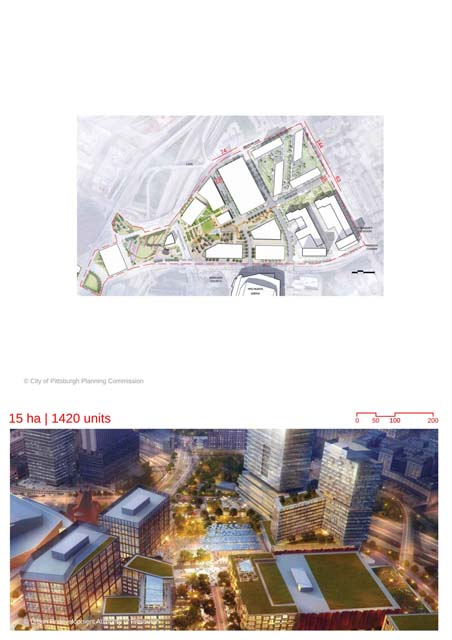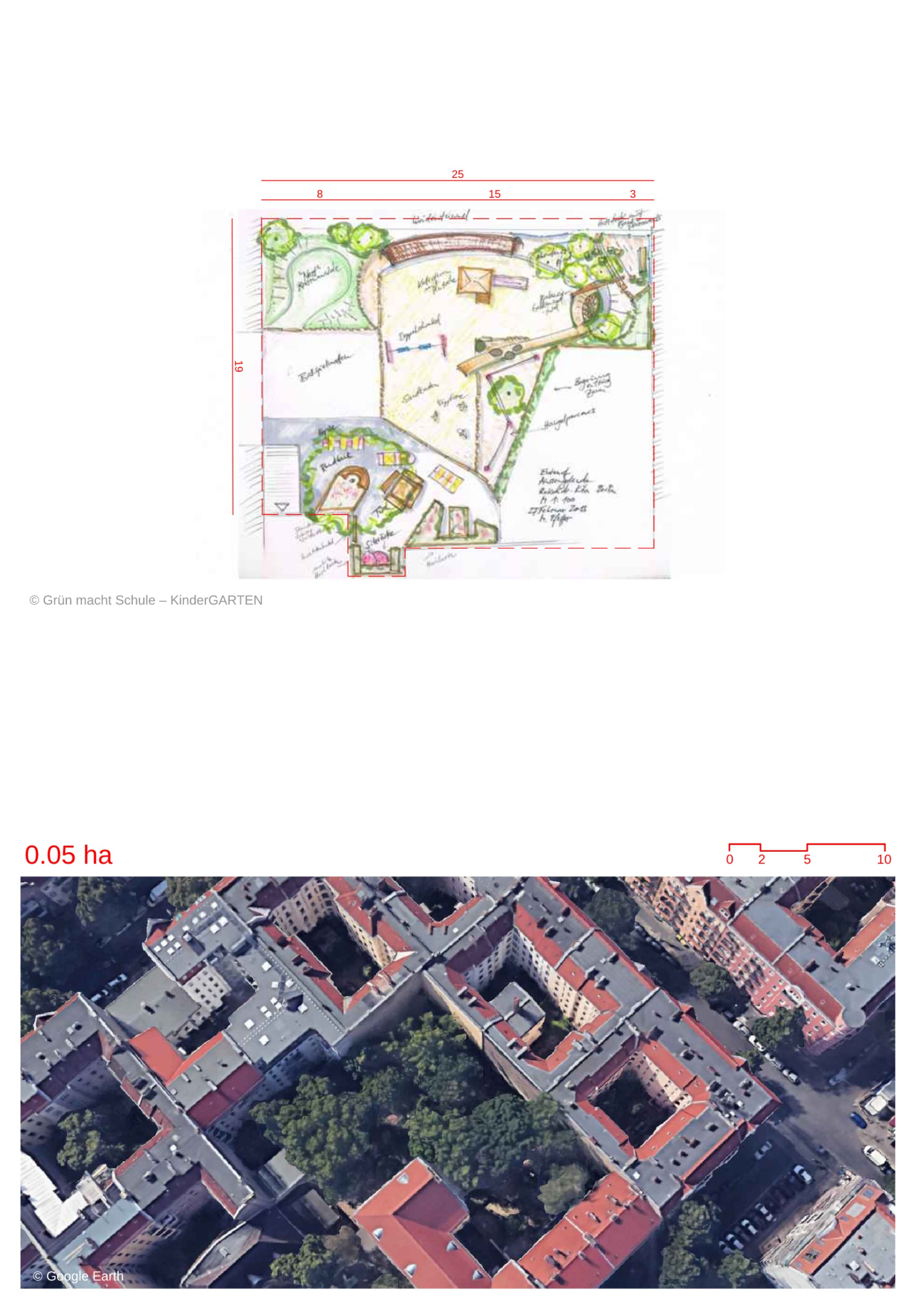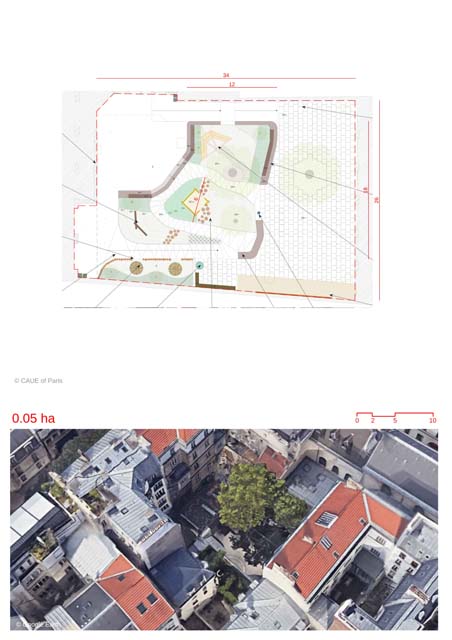Athens 2004 Olympic Village
By
ARCHITECTURE-STUDIO
In
Athens,
Greece
Save this project to one or more collections.
No collection found
Are you sure?
This will unsave the project your collection.
Compare
Compare this project with others

Details
Views:
2101
Tags
Data Info
Author
ARCHITECTURE-STUDIO
City
Athens
Country
Greece
Year
2004
Program
Residential Development
Technical Info
Site area
1050000 sqm
Gfa
0
sqm
Density
0 far
Population density
17000
inh/ha
Home Units:
2292
Jobs
0
Streetsroad:
0
%
Buildup:
0
%
NonBuild-up:
0 %
Residential
0 %
Business
0
%
Commercial
0
%
Civic
0
%
Description
- It is a residential neighbourhood that was built to house athletes during the 2004 Olympic Games held in Athens. It is now being used as social housing.
- The site is located at the foothills of Mount Parnitha. The site overlooks the surrounding city and landscape.
- The site is planned with an orthogonal grid with a central public square which is the international zone.
- A hierarchy of scale has been created through a system of avenues, streets and alleys. This provides human-centric scale amidst the large complex.
- The large urban blocks are interwoven with a finer pedestrian network of streets and alleys.
- The residential area consists of low-rise apartments arranged in clusters surrounding courtyards and flanked by pedestrian paths.
- The development is designed as per HQE guidelines, HQE being a green certification used in France. Several features such as natural ventilation, shading via tree planting and energy management strategies have been considered in the development.
- 19 different typologies of residential buildings have been created within the village to create architectural variety.
- A resident centre was created for every 600 athletes in the residential area, providing everyday amenities. Two larger centres featuring elements like massage centres and video game rooms were also constructed on site.
- Archaeological remains found during the construction were retained and preserved on the site.
Location map
Explore more Masterplans
