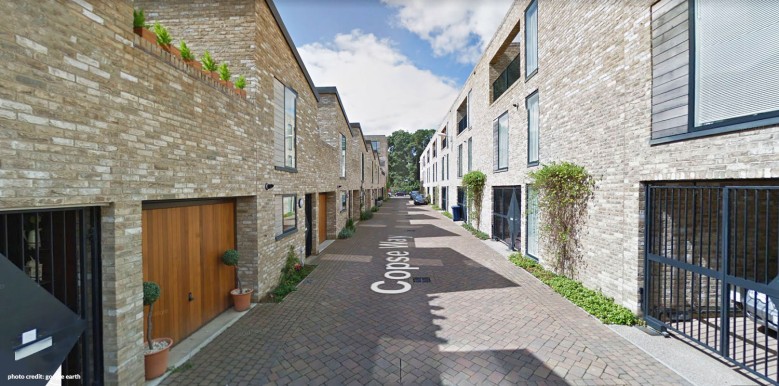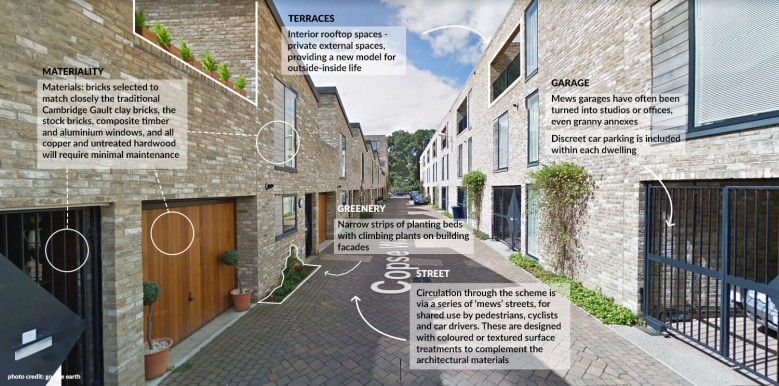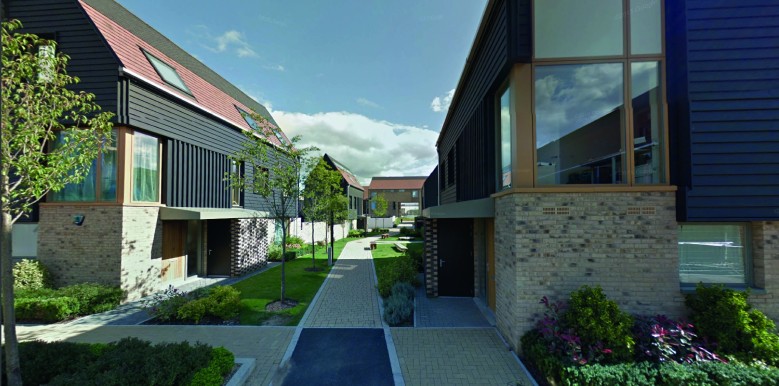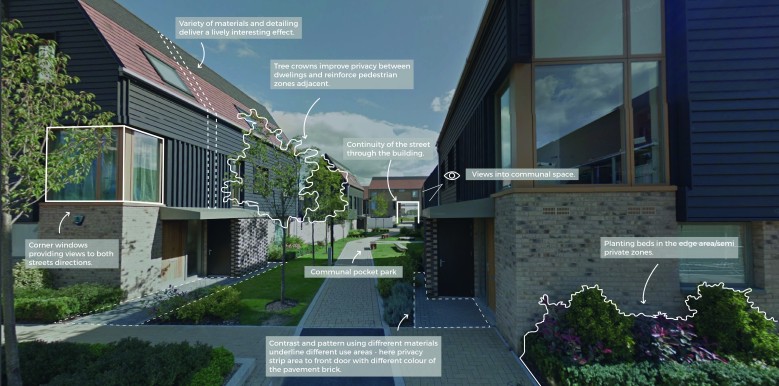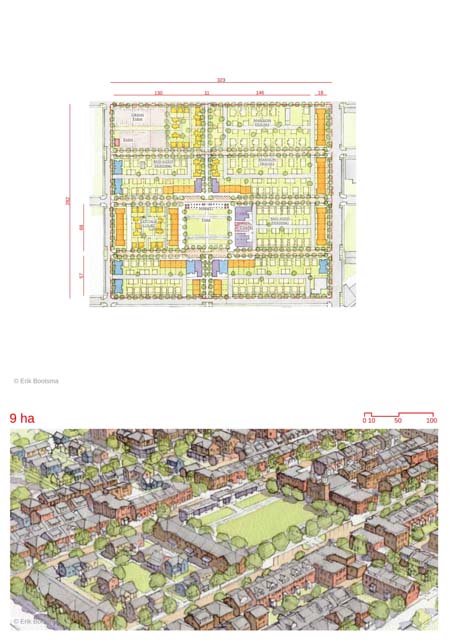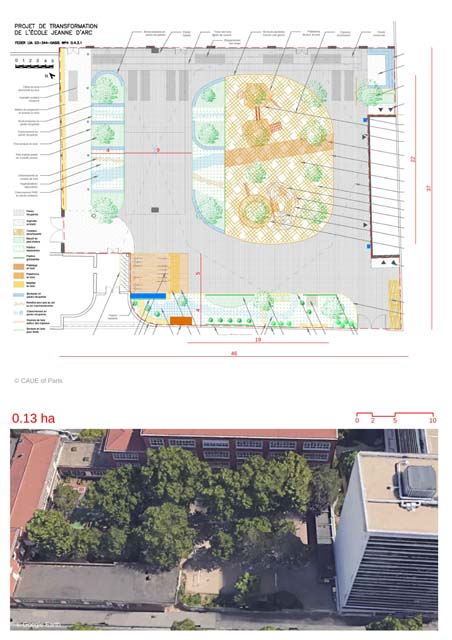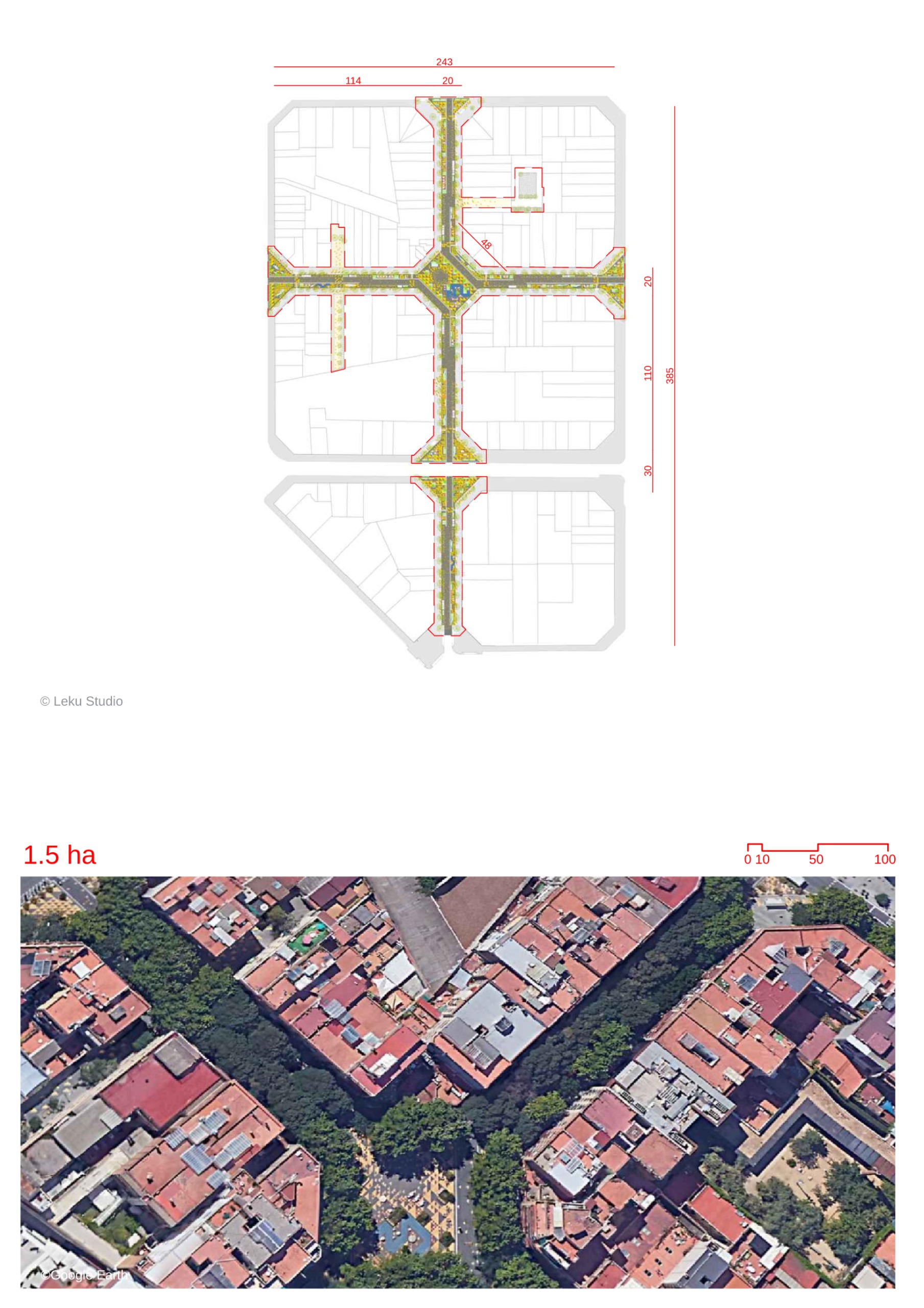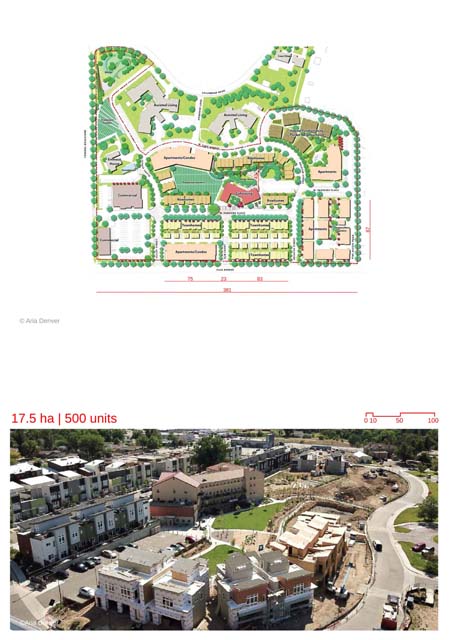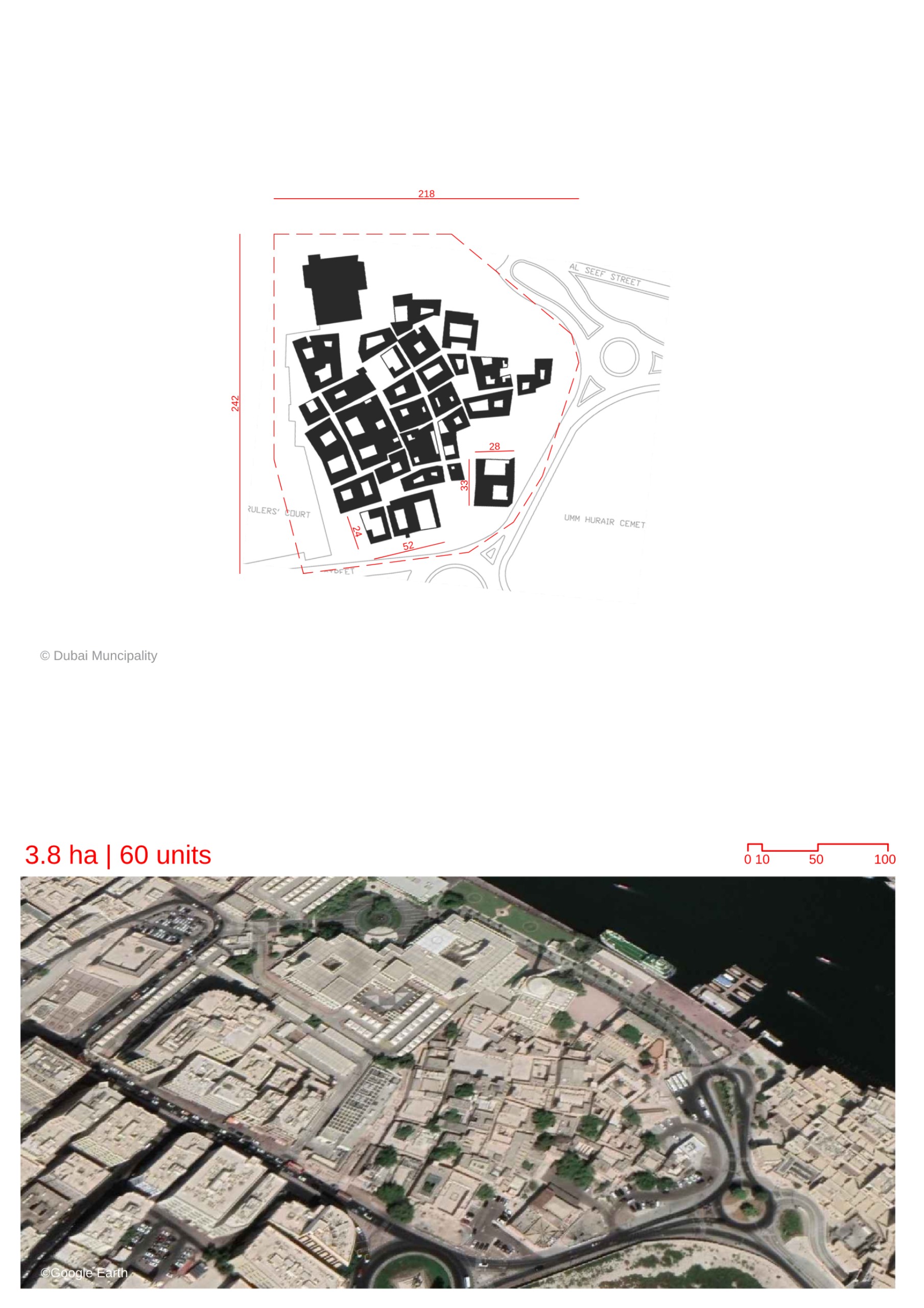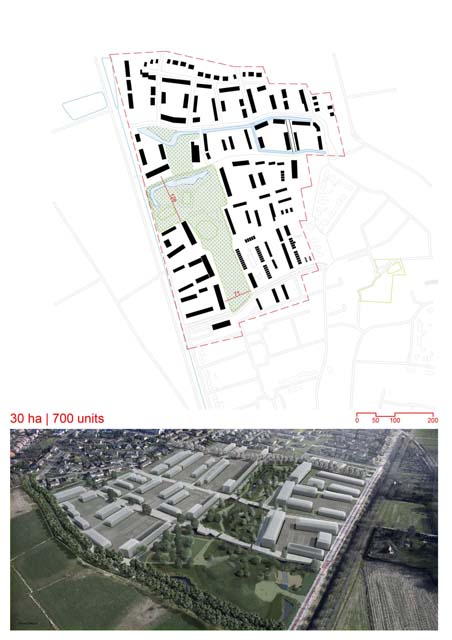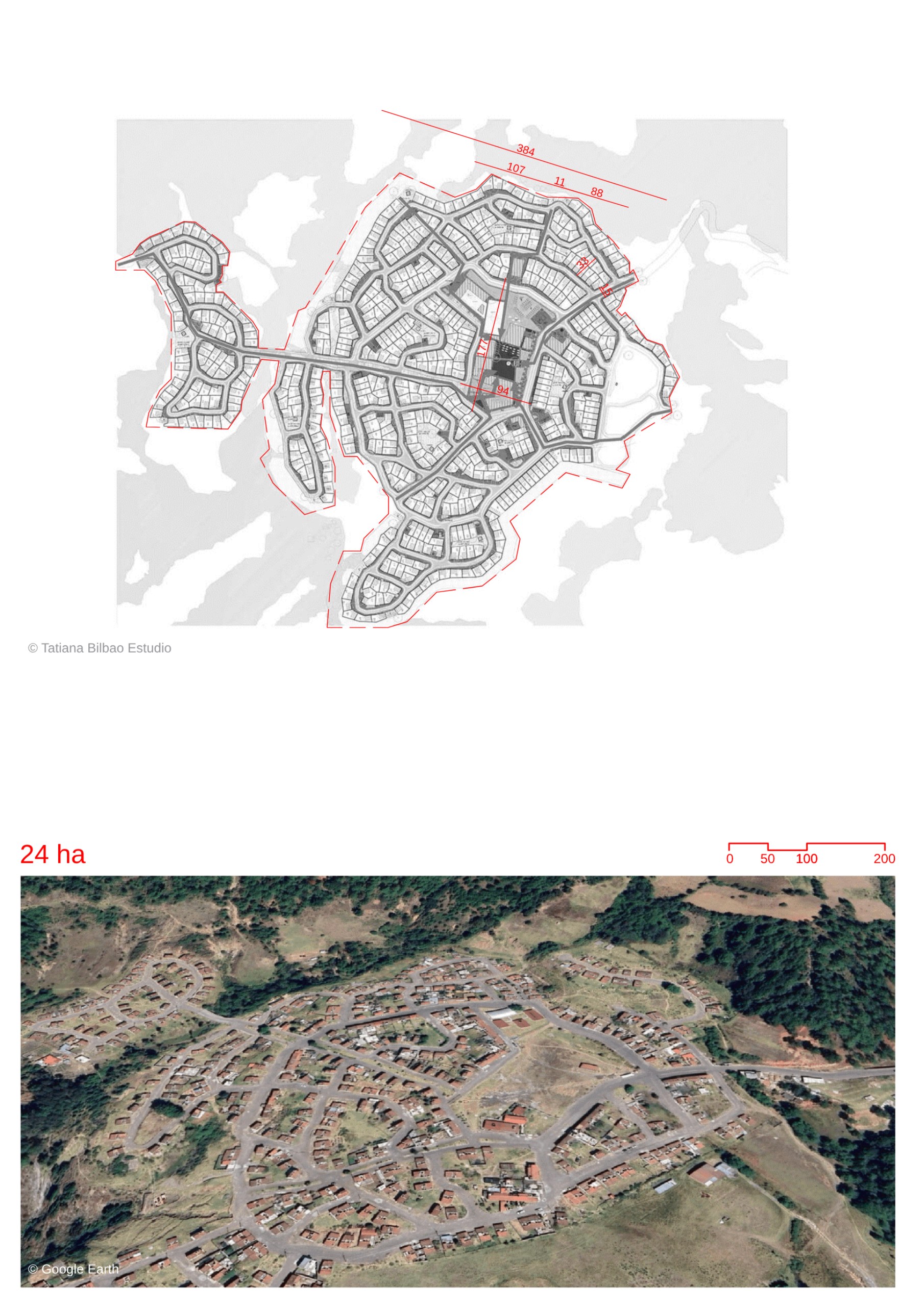No collection found
Are you sure?
This will unsave the project your collection.
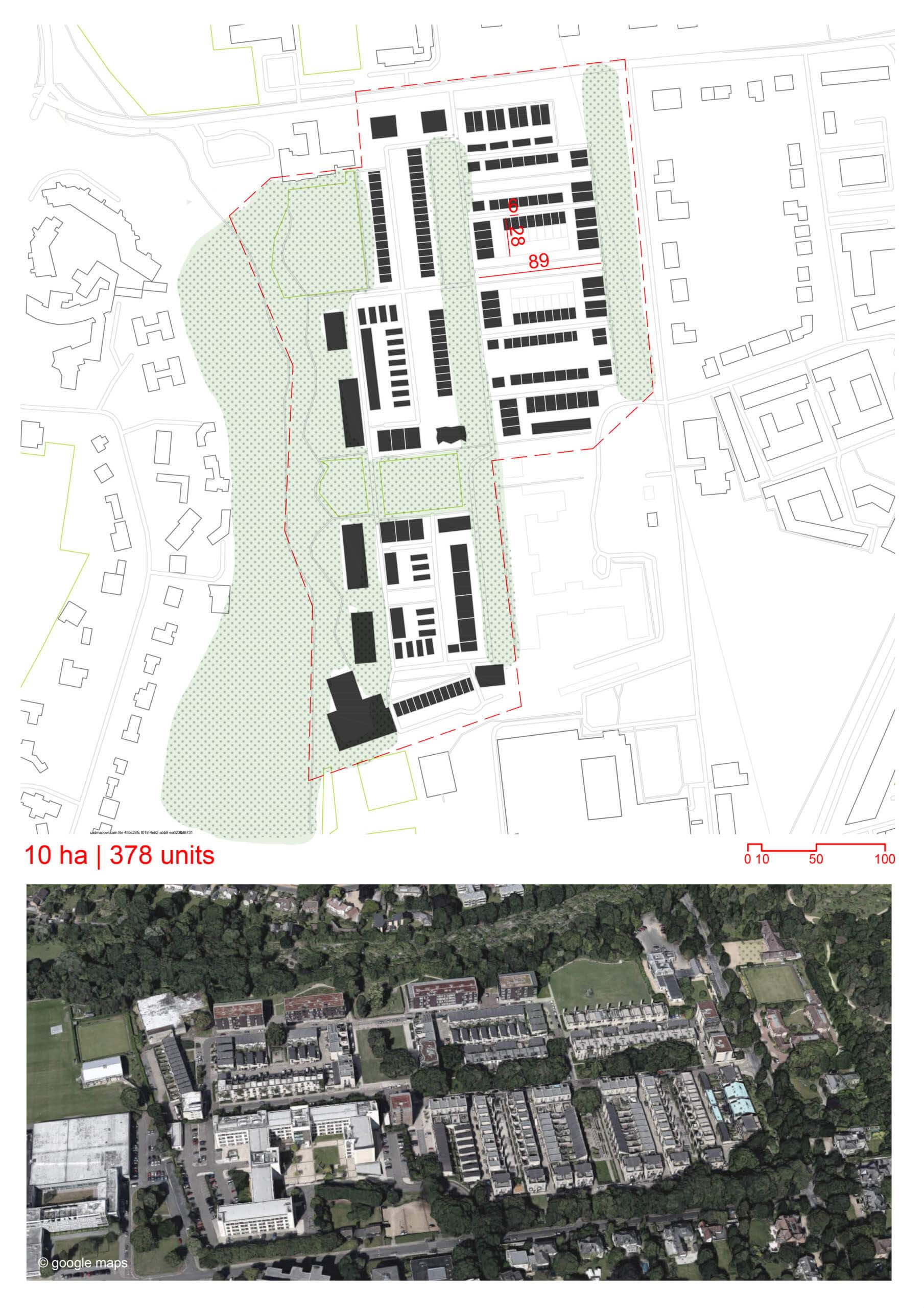
-9.6hectare site (with high-quality landscape environment which forms 3.5 Hectares of the site) -378-units: 212 houses and 166 apartments -density of 47 homes to the hectare (65 if you discount the generous amenity spaces) -the site is organized straddling a broad avenue with just the one entrance for residents allowed to the site by the planners -private and public external spaces, providing a new model for outside-inside life with interior rooftop spaces, internal courtyards and large semi-public community gardens -variety in the house-plans too, from the understated simplicity of the FCBS layouts, to the highly complex plans of Maccreanor Lavington with their two staircases and their ambiguous inside-outside spaces; and the scissor plan stairs in some of the Alison Brooks houses -much of the construction was fabricated off site to increase speed of construction, reduce waste, and to improve site safety and environmental performance -plenty of individuality in the flexible house plans (mews garages have often been turned into studios or offices, even granny annexes) -privacy on (most of) the terraces and balconies -village greens and strips of common land -cars are tamed not banned -a variety of innovative house and apartment types in the form of terraces, courtyard houses and ‘set-piece’ apartment buildings, composed within public landscaped gardens that extend to approximately three hectares -the design replaces traditional gardens with a variety of private open spaces such as courtyards, roof terraces and large balconies -the scheme is set in a mature landscape – previously occupied by 1940s low-rise government offices – and contains over 700 mature trees. These trees are integrated into landscape -the masterplan proposed enhancements to pedestrian and cycle routes, promoting their use by incorporating landscaped ‘streets’, shared surfaces, and integrated cycle parking for all dwellings -discreet car parking is also included within each dwelling -materials: bricks selected to match closely the traditional Cambridge Gault clay bricks, the stock bricks, composite timber and aluminium windows, and all copper and untreated hardwood will require minimal maintenance -The public landscape offers a hierarchy of spaces and uses across the site, providing a sequence of quite different environments, characters and functions to encourage use and enjoyment by residents -Large open spaces offer opportunities for recreation and play, and the landscape concept ‘Living in a Garden’ has inspired different gardens, each with a function or theme: the ‘Kitchen Garden’, the ‘Long Walk’ and the ‘Central Lawn’. All spaces are linked by a network of paths and clearly defined by walls, hedges and boundaries, featuring mature trees and new planting. -Circulation through the scheme is via a series of ‘mews’ streets, for shared use by pedestrians, cyclists and car drivers. These are designed with coloured or textured surface treatments to complement the architectural materials, and street tree planting and climbing plants on building facades.
