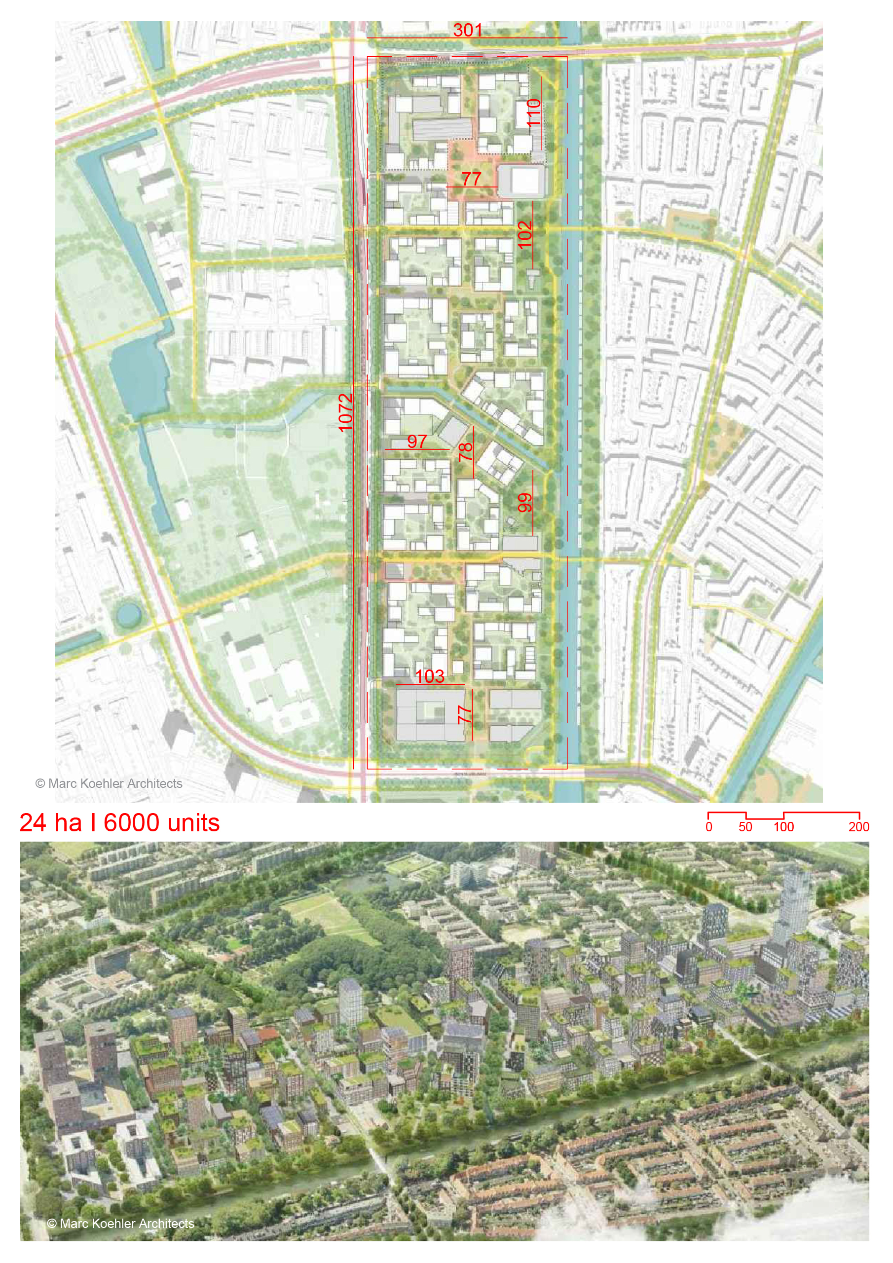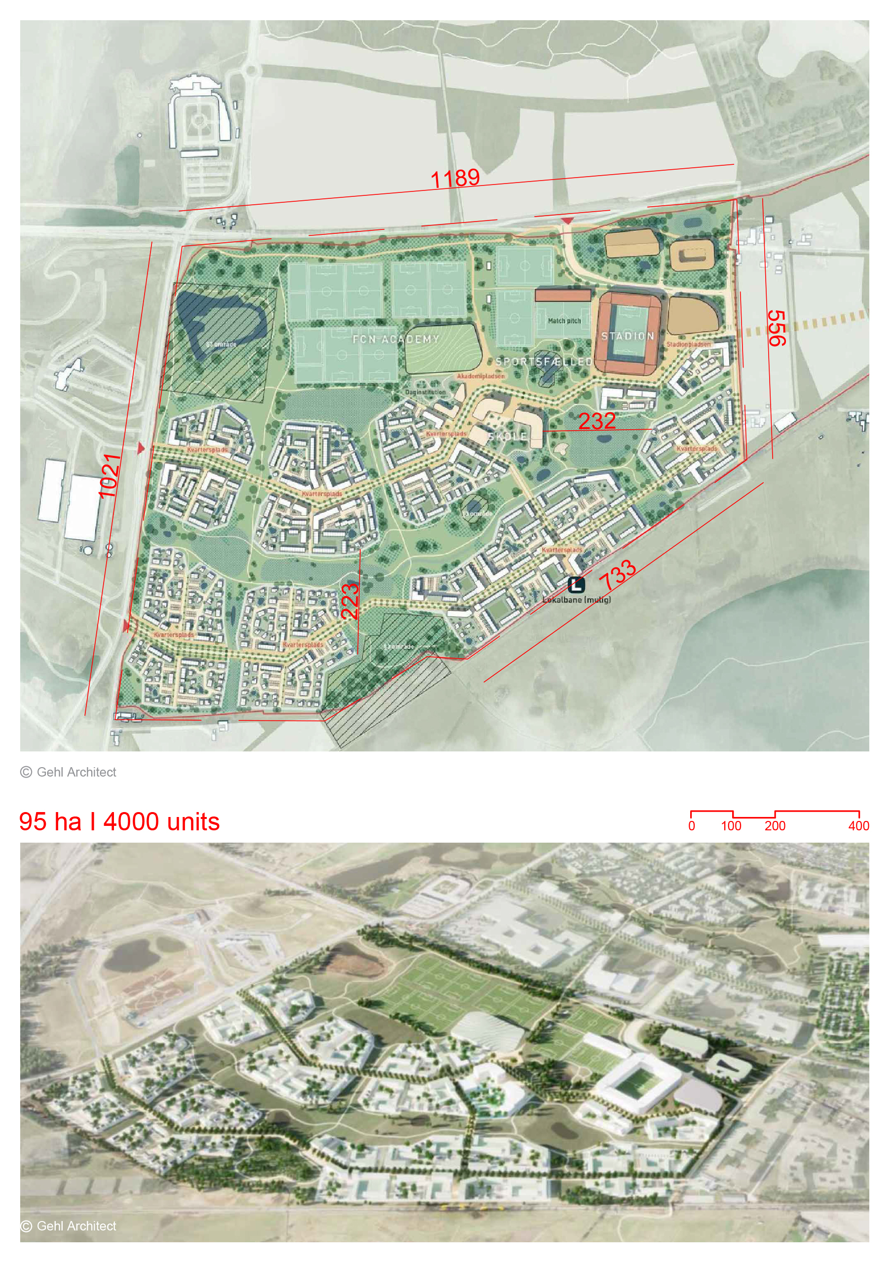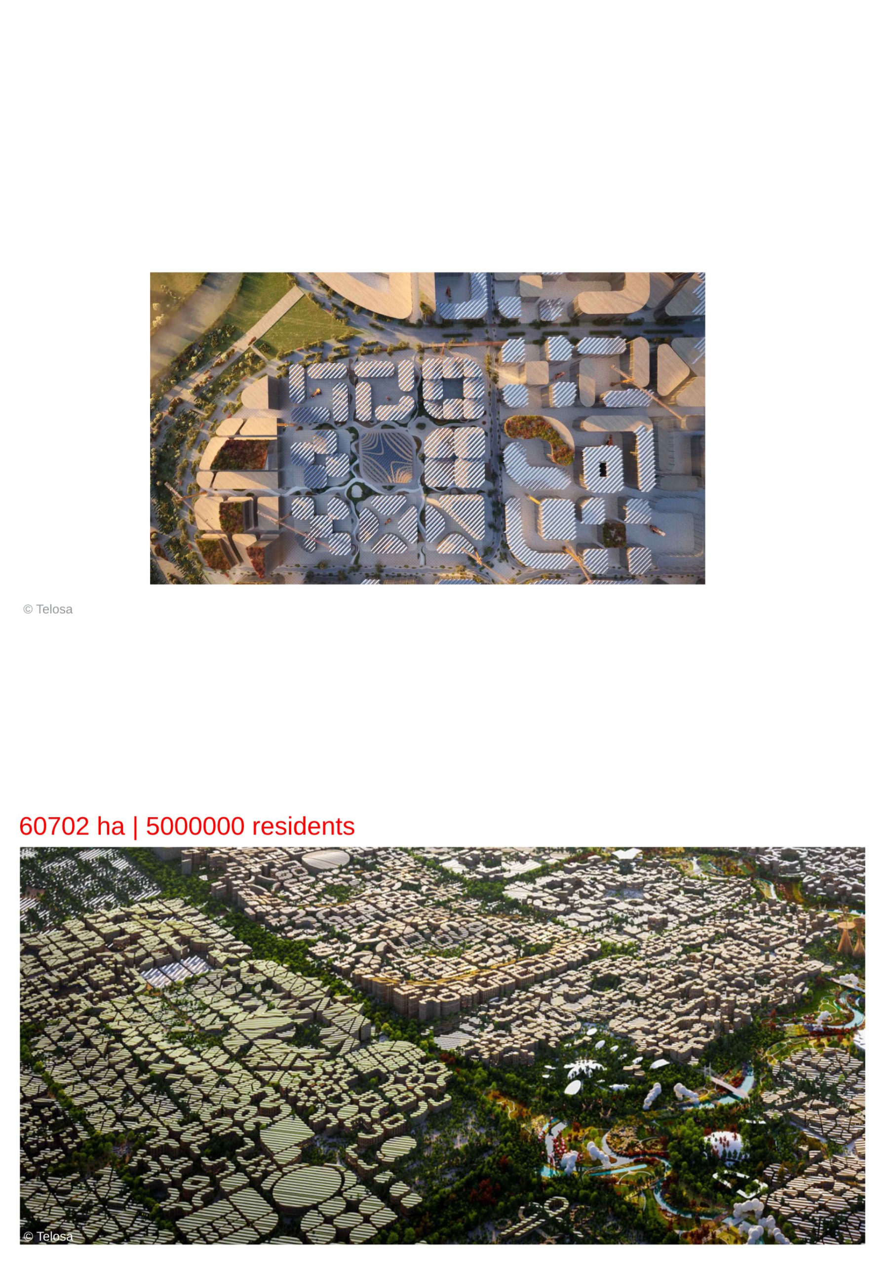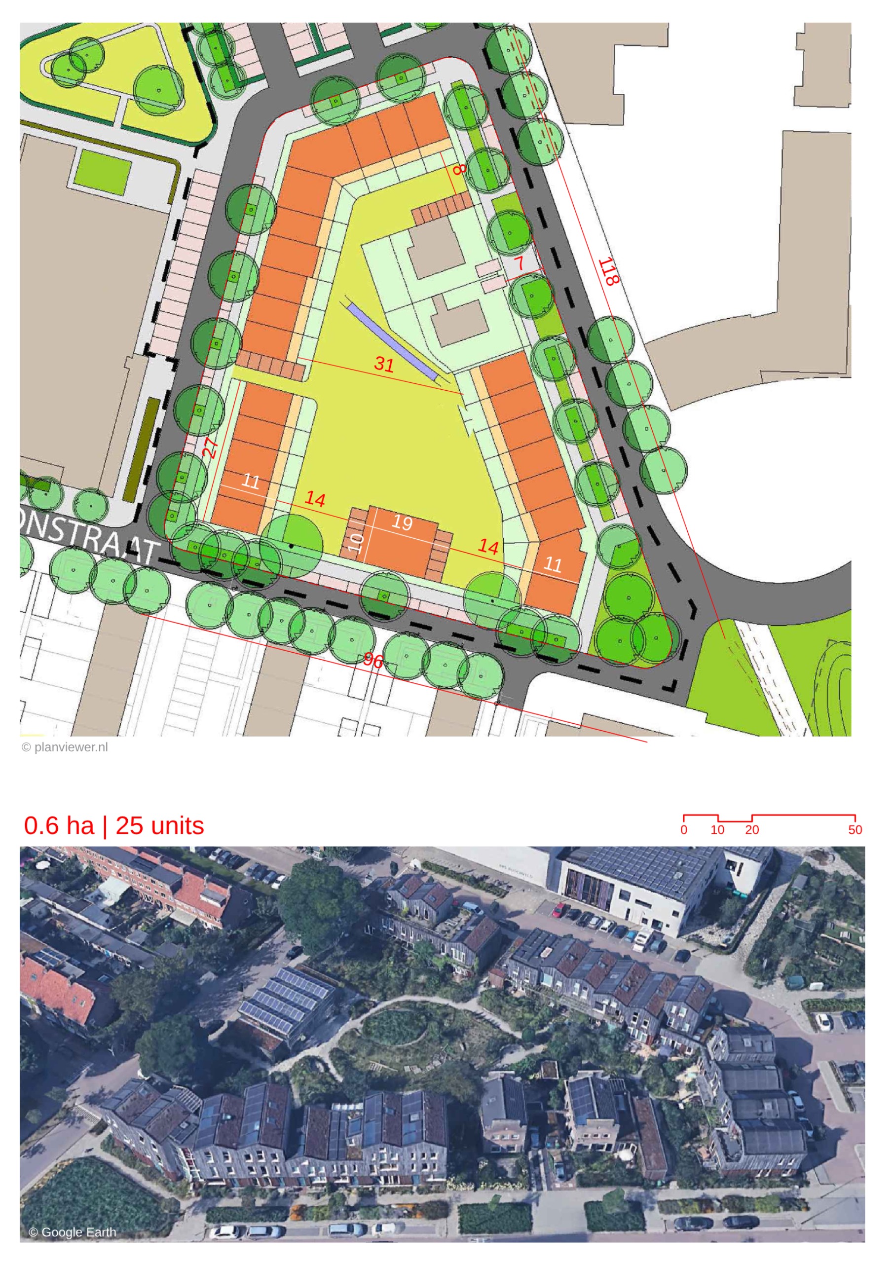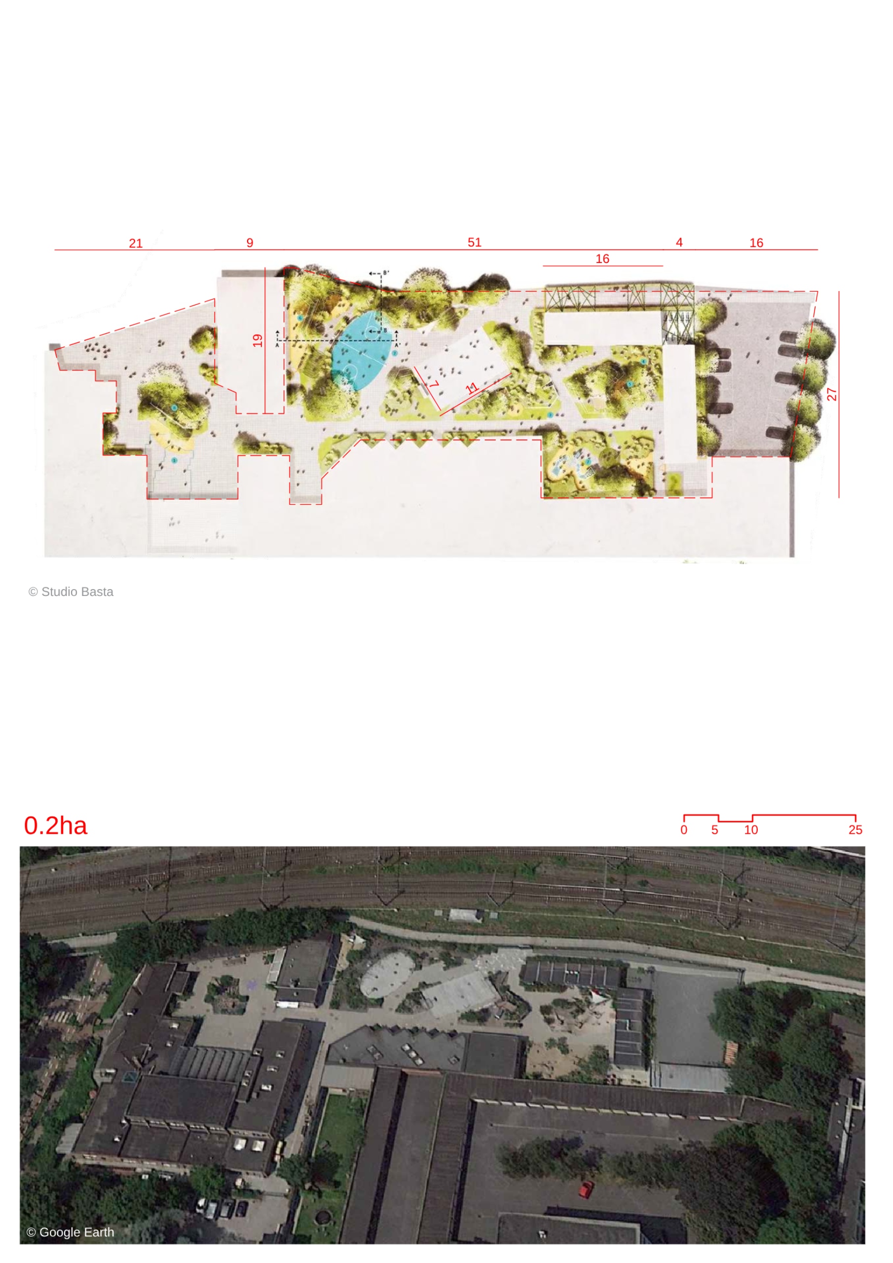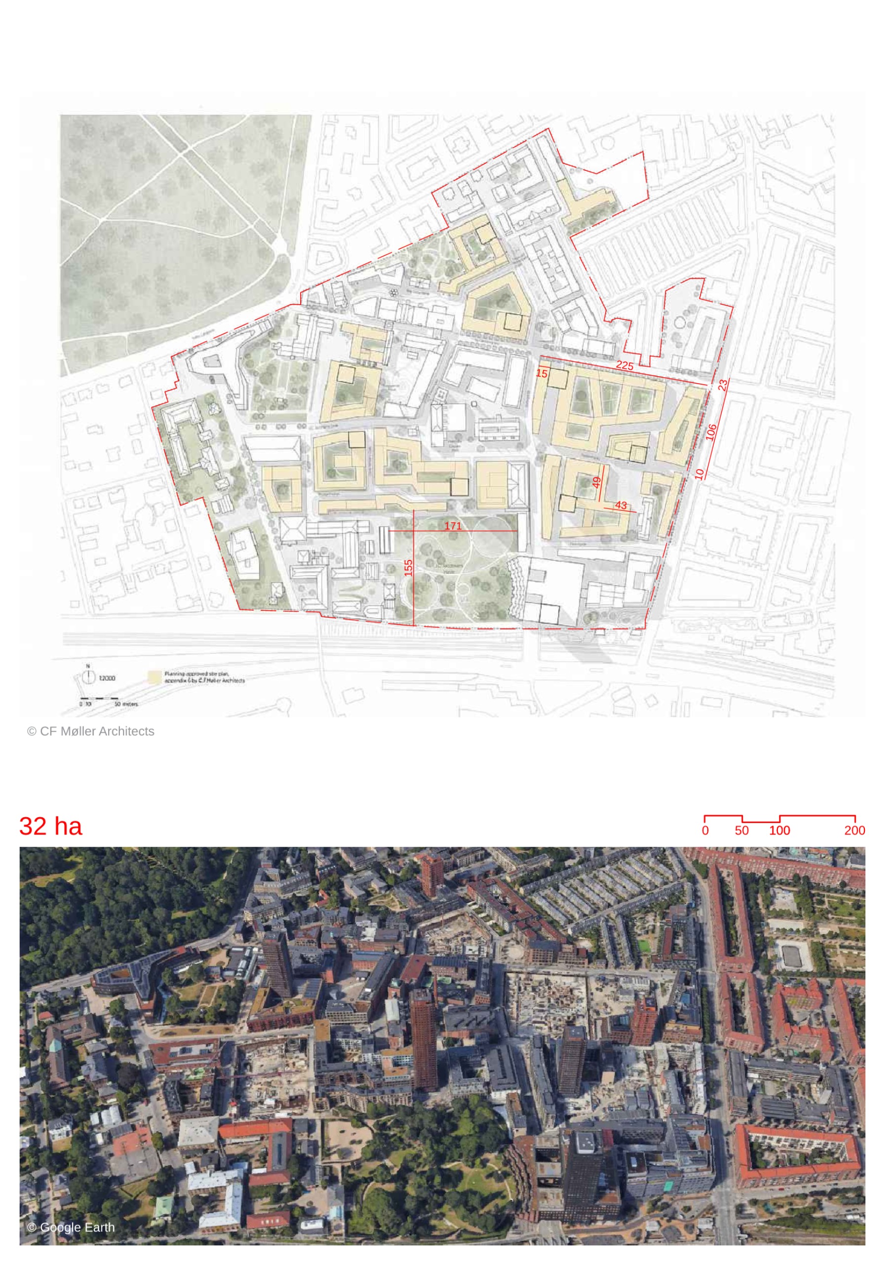Olympic Village Rio 2016
By
BURLE MARX LANDSCAPE STUDIO
In
Rio De Janeiro,
Brazil
Save this project to one or more collections.
No collection found
Are you sure?
This will unsave the project your collection.
Compare
Compare this project with others
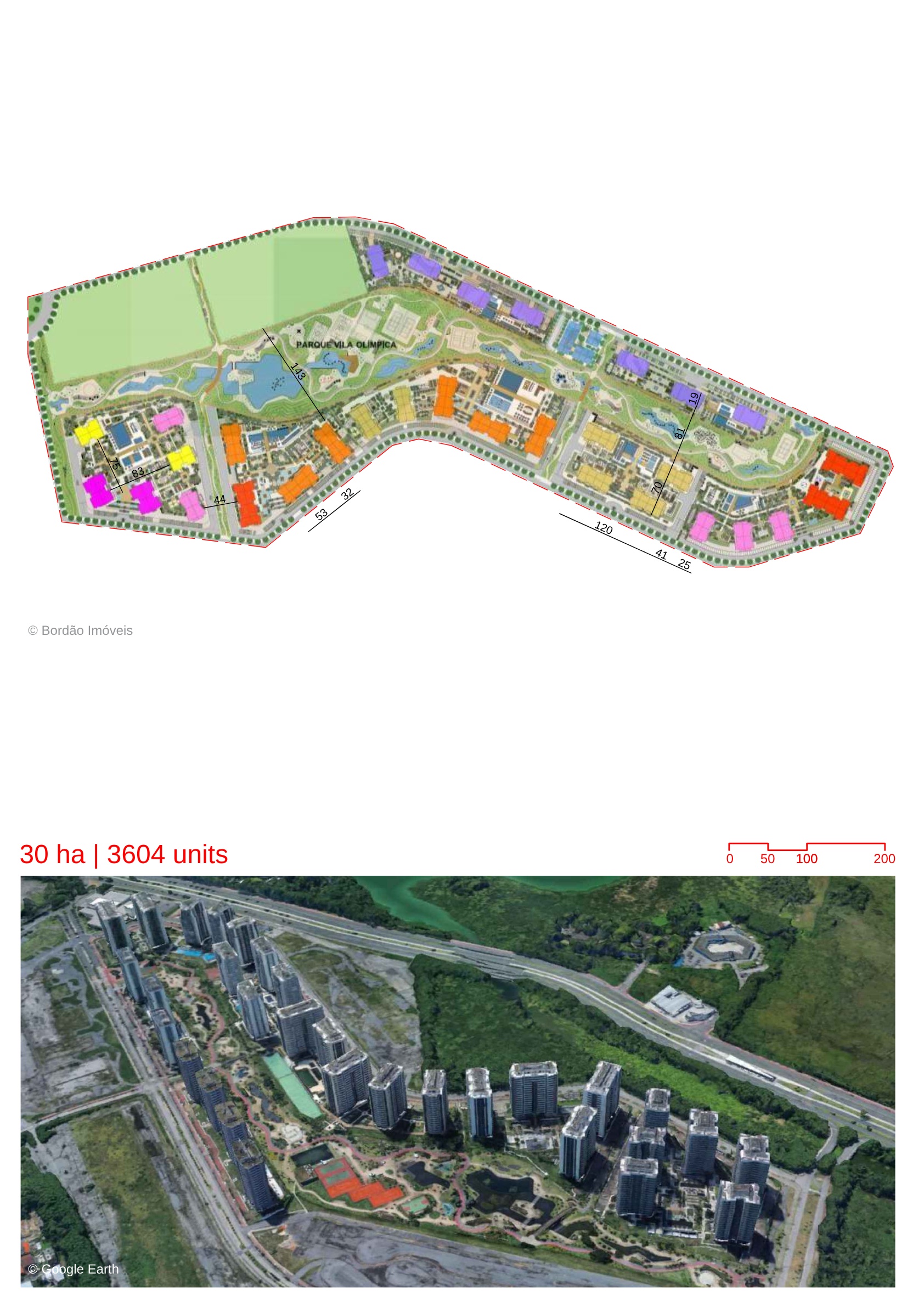
Details
Views:
384
Tags
Data Info
Author
BURLE MARX LANDSCAPE STUDIO
City
Rio De Janeiro
Country
Brazil
Year
2016
Program
Residential Development
Technical Info
Site area
300000 sqm
Gfa
0
sqm
Density
0 far
Population density
18000
inh/ha
Home Units:
3604
Jobs
0
Streetsroad:
0
%
Buildup:
0
%
NonBuild-up:
0 %
Residential
0 %
Business
0
%
Commercial
0
%
Civic
0
%
Description
- It is an Olympic Village constructed to house athletes during the Rio Olympics of 2016. It was planned to be developed into a private residential district after the Games.
- It is high-rise development designed to be compact. 31 buildings are placed in 7 sectors along the linear plot.
- A large central park- “Parque Vila Olimpica” runs centrally between the sectors. It is designed with various sports areas and waterbodies. It was designed by the Burle Marx Landscape Studio. It was meant to serve as a public park after the Games, forming a lively centre for the residential development.
- The landscape of the central park is designed as undulating and organic. The winding landscape is intertwined with courts, pools and play areas. The landscape within each sector is more formal with structured gardens, pools and seating areas.
- The district is located close to the waterfront. Ample space between the building blocks allows for views towards the ocean.
- The district is primarily car-free, with vehicular circulation restricted towards the edges of the sector. The central park is fully pedestrian and connects all the sectors. A winding path runs across the park connecting the focal points.
Location map
Resources
-
https://stillmed.olympic.org/media/Document%20Library/OlympicOrg/Factsheets-Reference-Documents/Games/Villages/Reference-document-Olympic-Summer-Games-Villages-from-Paris-1924-to-Rio-2016.pdf
-
https://www.bordaoimoveis.com.br/ilha-pura-vila-dos-atletas
-
http://www.lalavision.com/en/article/id/20190207
Explore more Masterplans




