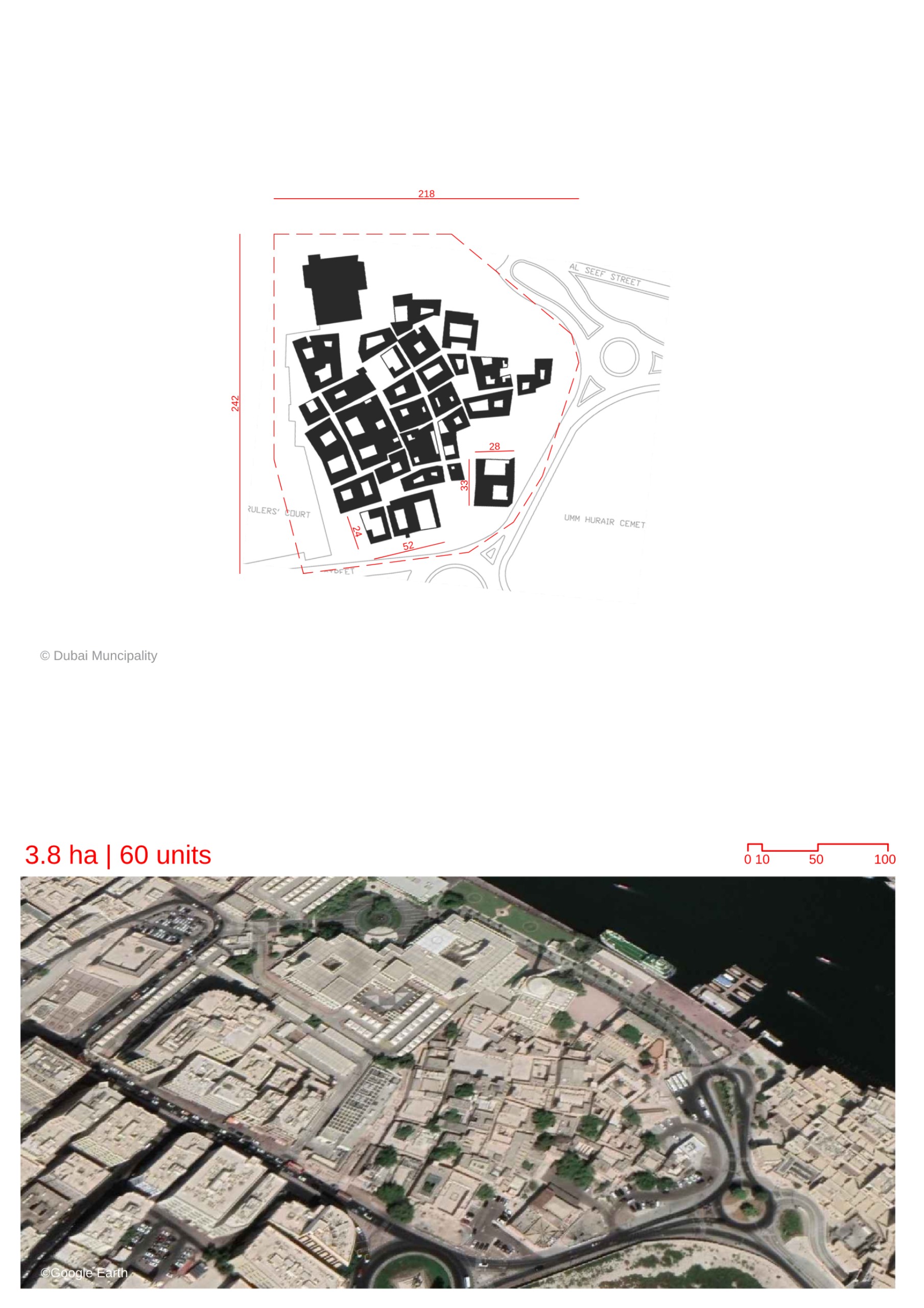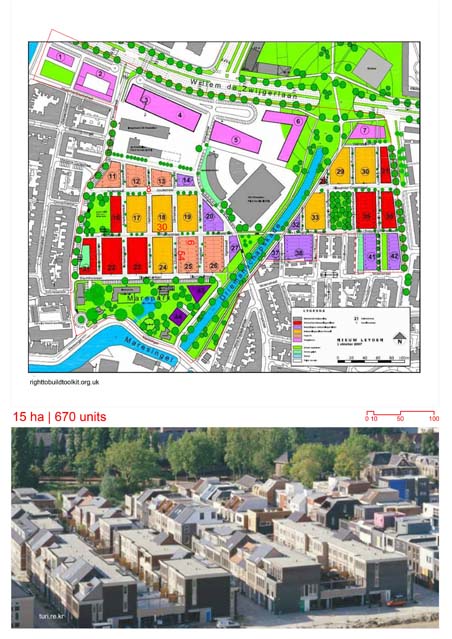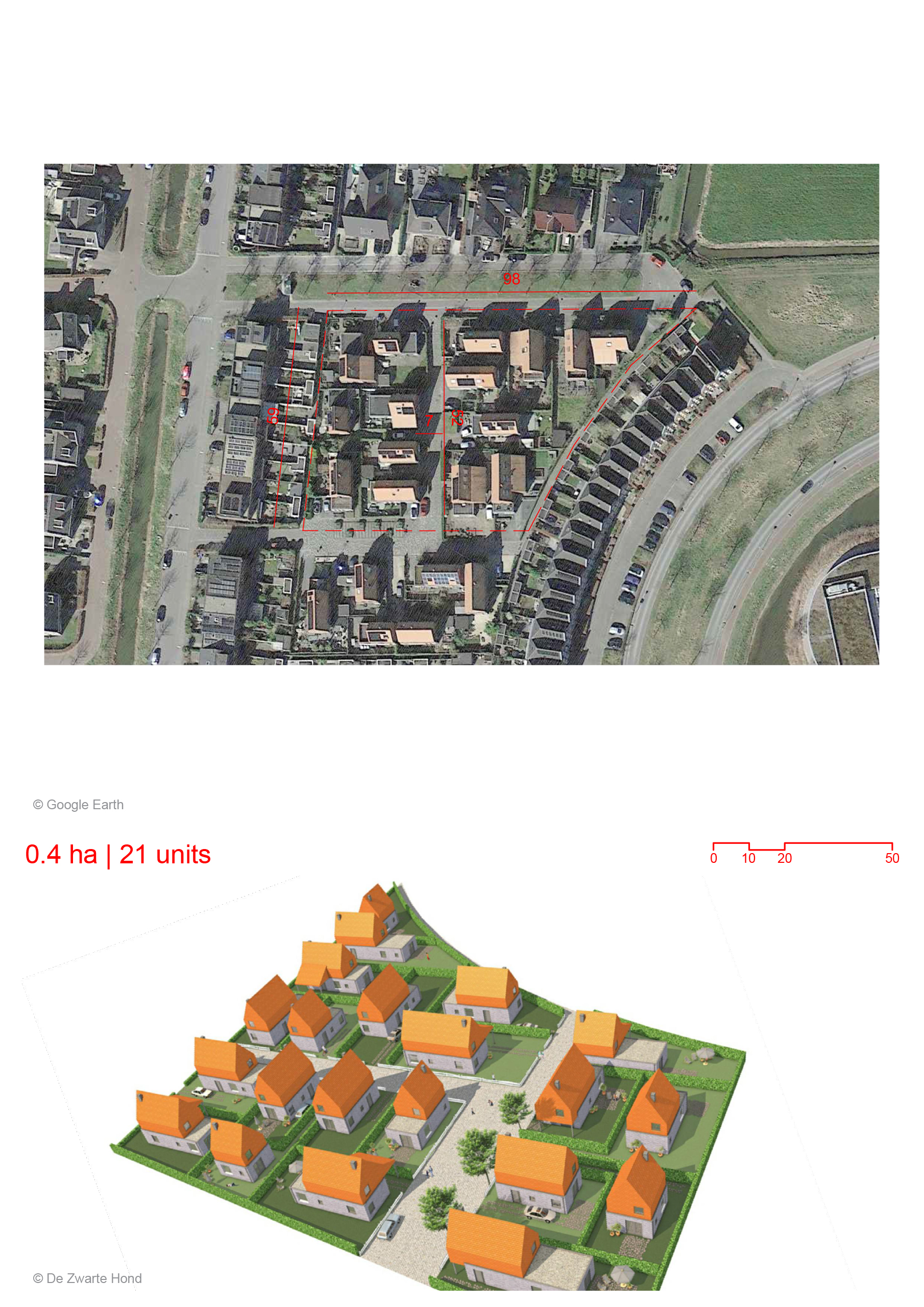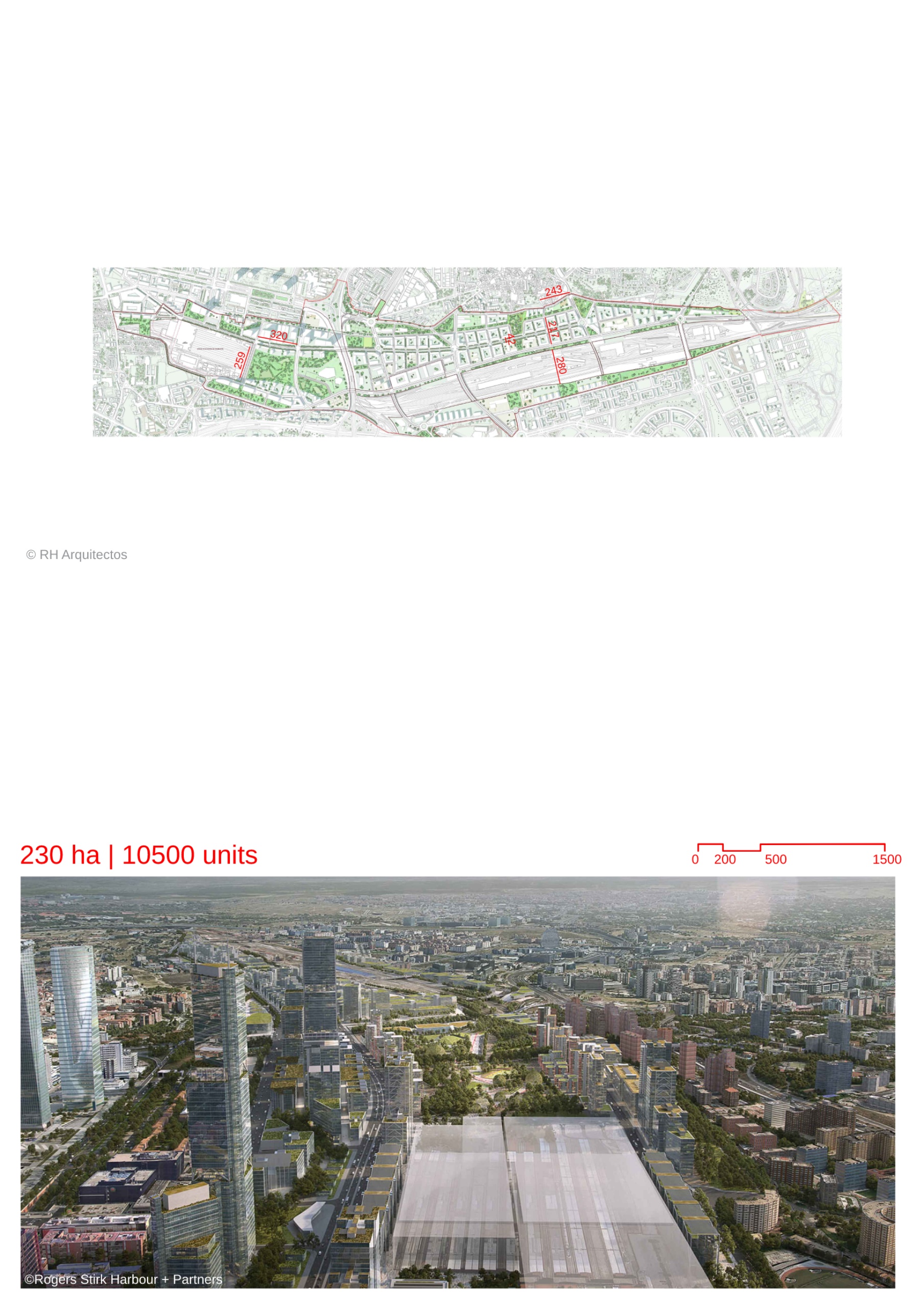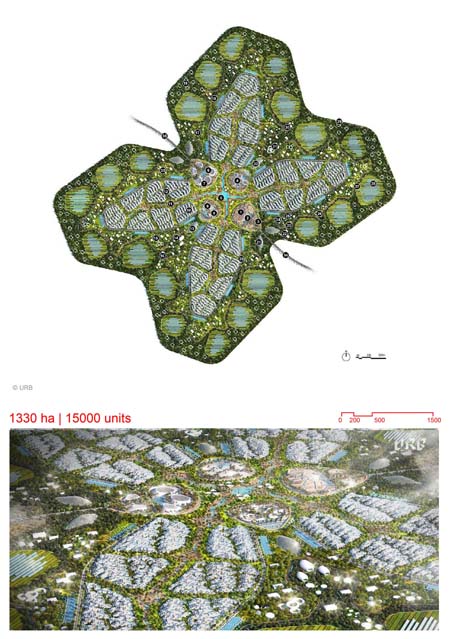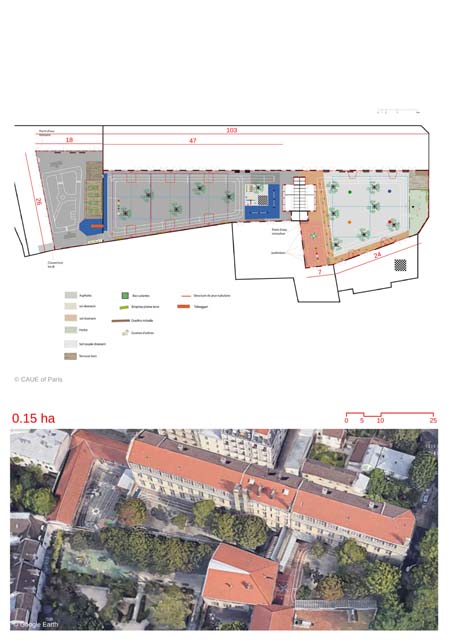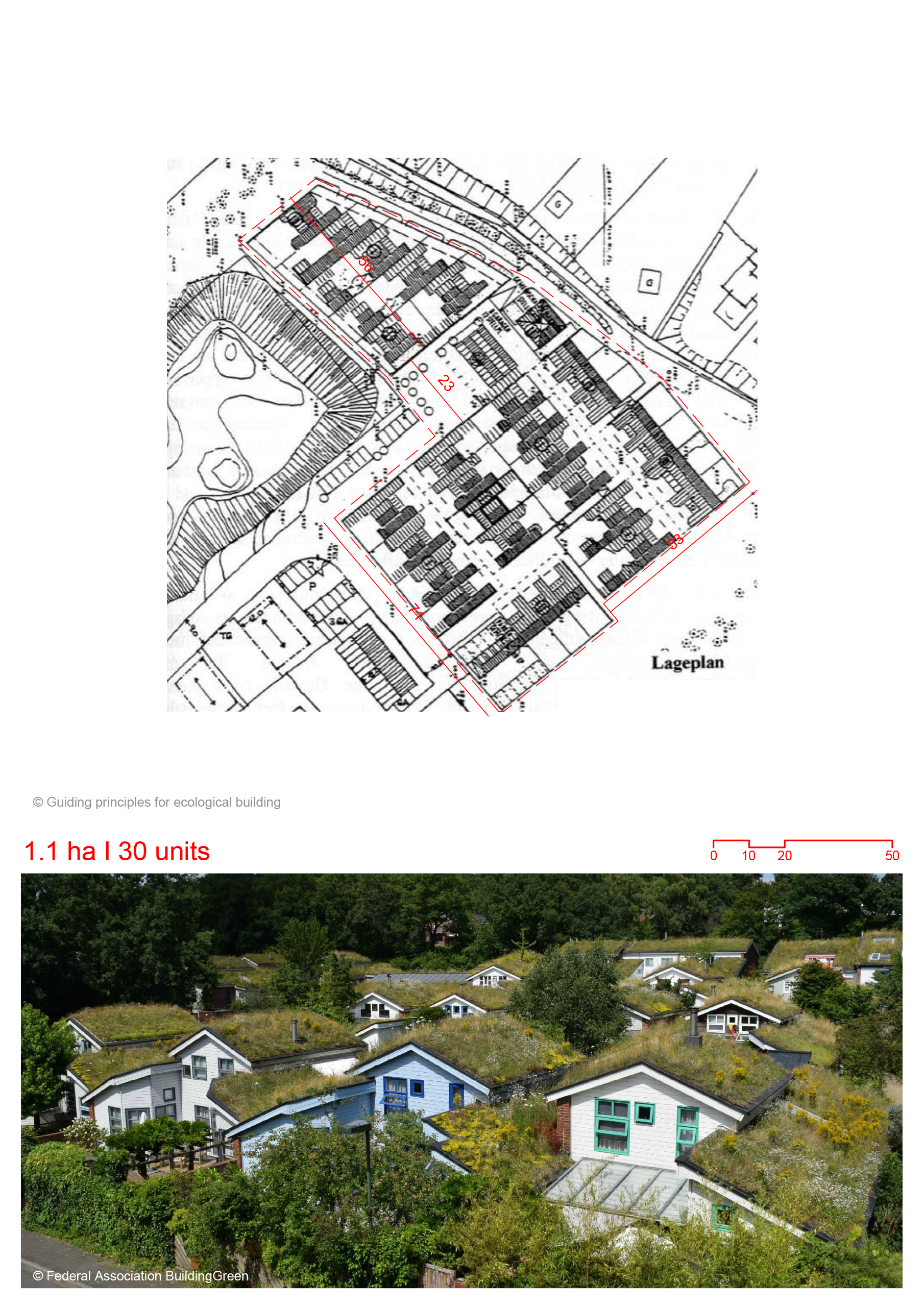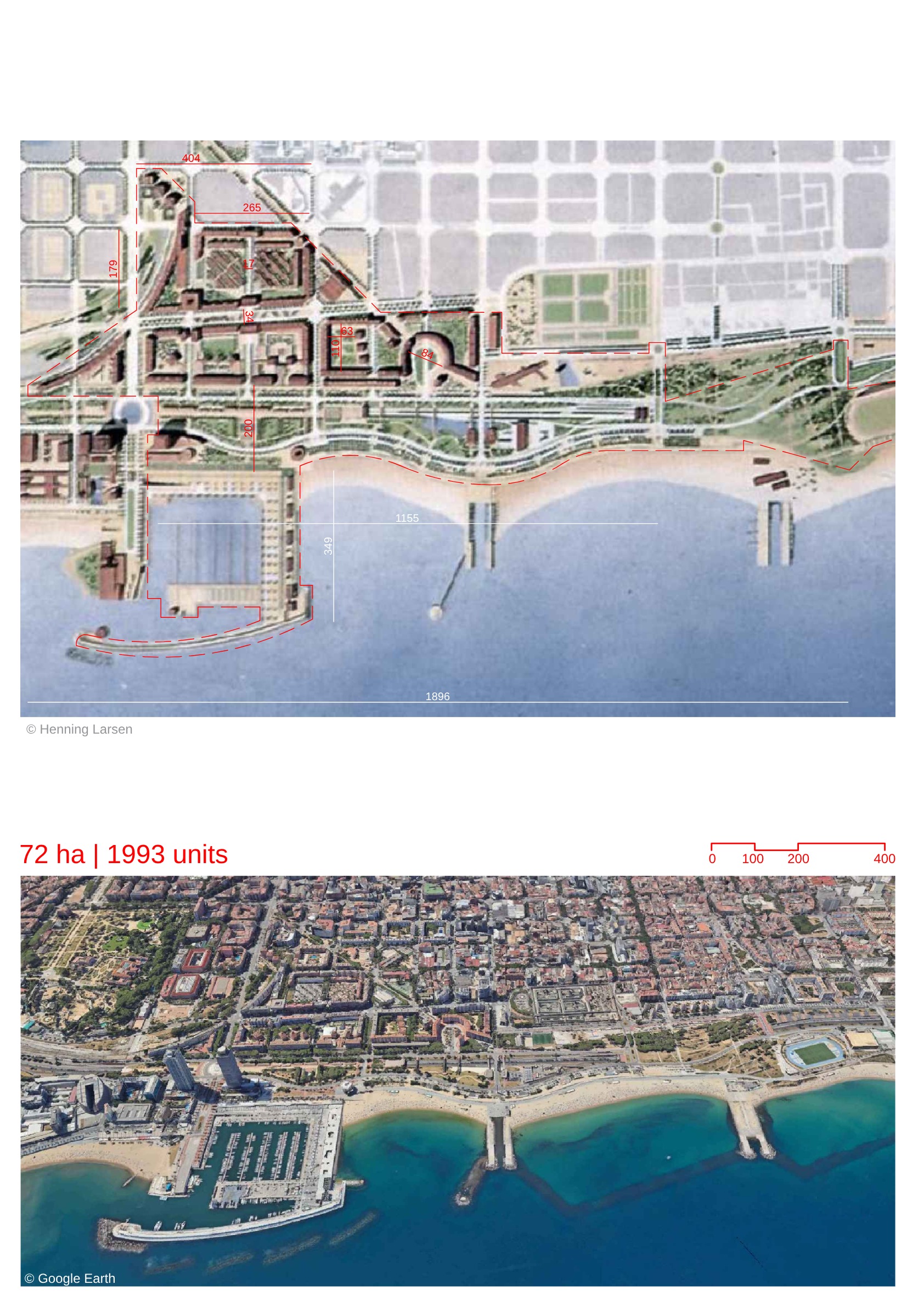East Village (Olympic Village London 2012)
By
FLETCHER PRIEST
In
London,
UK
Save this project to one or more collections.
No collection found
Are you sure?
This will unsave the project your collection.
Compare
Compare this project with others
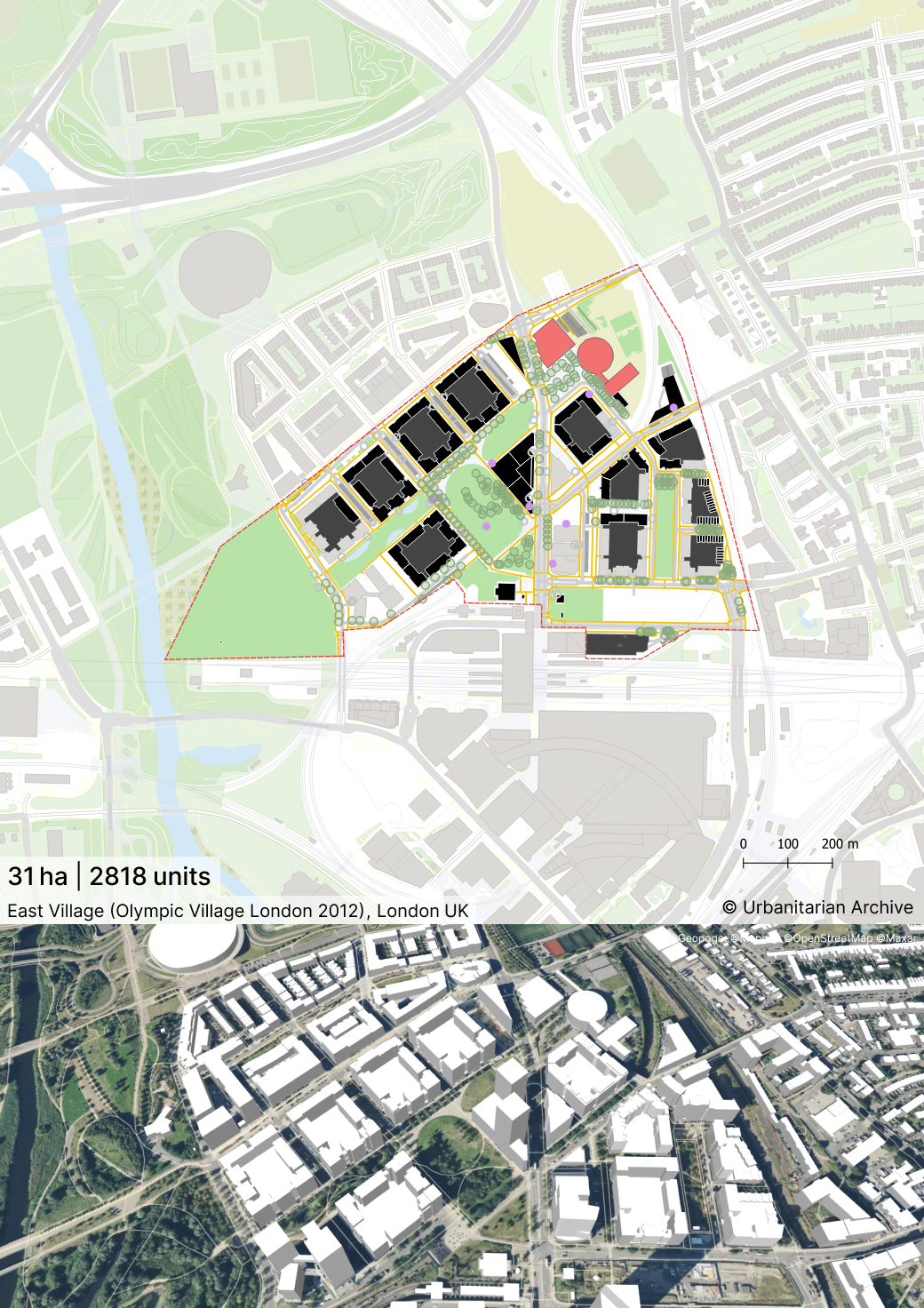
Details
Views:
628
Tags
Data Info
Author
FLETCHER PRIEST
City
London
Country
UK
Year
2012
Program
Residential District
Technical Info
Site area
310000 sqm
Gfa
0
sqm
Density
0 far
Population density
17000
inh/ha
Home Units:
2818
Jobs
0
Streetsroad:
0
%
Buildup:
0
%
NonBuild-up:
0 %
Residential
0 %
Business
0
%
Commercial
0
%
Civic
0
%
Description
- It is a residential district that was designed as an Olympic Village for athletes of the Olympic Games held in London in 2012.
- The chosen site was earmarked for development well before the Olympics. East Village was created based on an earlier masterplan drafted by Fletcher Priest. During the Olympics it was taken up as an urban regeneration project for the area of Stratford.
- The plan consists of an orthogonal grid of urban blocks. Each block consists of mid-rise buildings centered around a raised courtyard. The courtyards were inspired by a local London tradition of homes with private gardens
- A central landscape axis connects the various blocks. It branches out into smaller streets that run between the blocks.
- At one end of the site lies a large wetland ecosystem of 4.5 ha area has been designed as a buffer between the adjacent river Lea and the development. It acts as region for collecting the stormwater runoff generated in the site. A series of ponds allow natural filtration and the water is discharged into the river.
- The landscape strategy is designed as a transition from the organic landscape from the river turning into more formal garden landscapes as one moves into the site, integrating into the urban fabric of the surroundings.
- The district is well connected by public transport. It is located next to a railway station. Various bridges have been created to connect the district to the surroundings, across the station.
- The urban blocks are designed by different architects leading to architectural variety in the building materials and facades.
- A mix of uses have been created within the site with the inclusion of commercial spaces, an educational academy and a community hall.
- The development is pedestrian friendly with limited vehicular circulation. The various streets and squares provide a pedestrian network between the blocks.
- The residential buildings are designed with ample windows and balconies enabling visual connections with the greenery.
- More than 3000 trees have been planted in the streetscapes , to enhance ecology and biodiversity.
Location map
Resources
-
https://www.vogt-la.com/athletes_villages
-
https://www.building.co.uk/focus/the-olympic-village-architectural-review/5030998.article
-
https://stillmed.olympic.org/media/Document%20Library/OlympicOrg/Factsheets-Reference-Documents/Games/Villages/Reference-document-Olympic-Summer-Games-Villages-from-Paris-1924-to-Rio-2016.pdf
Explore more Masterplans
