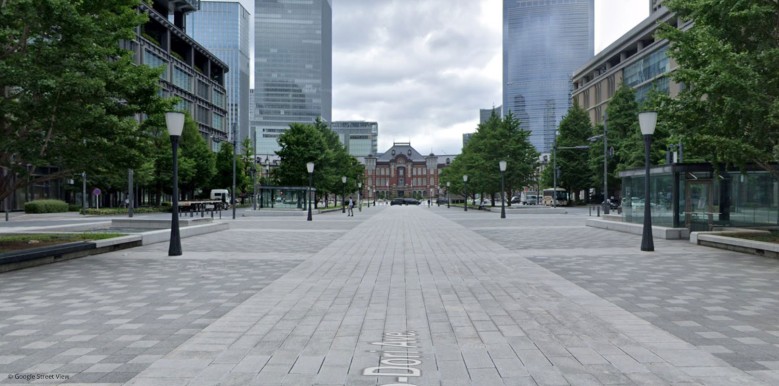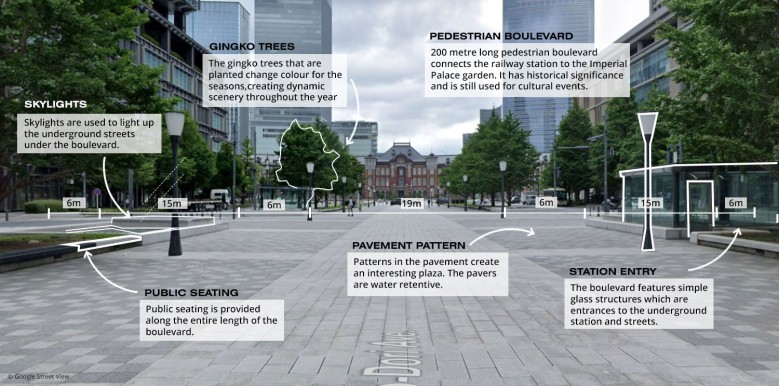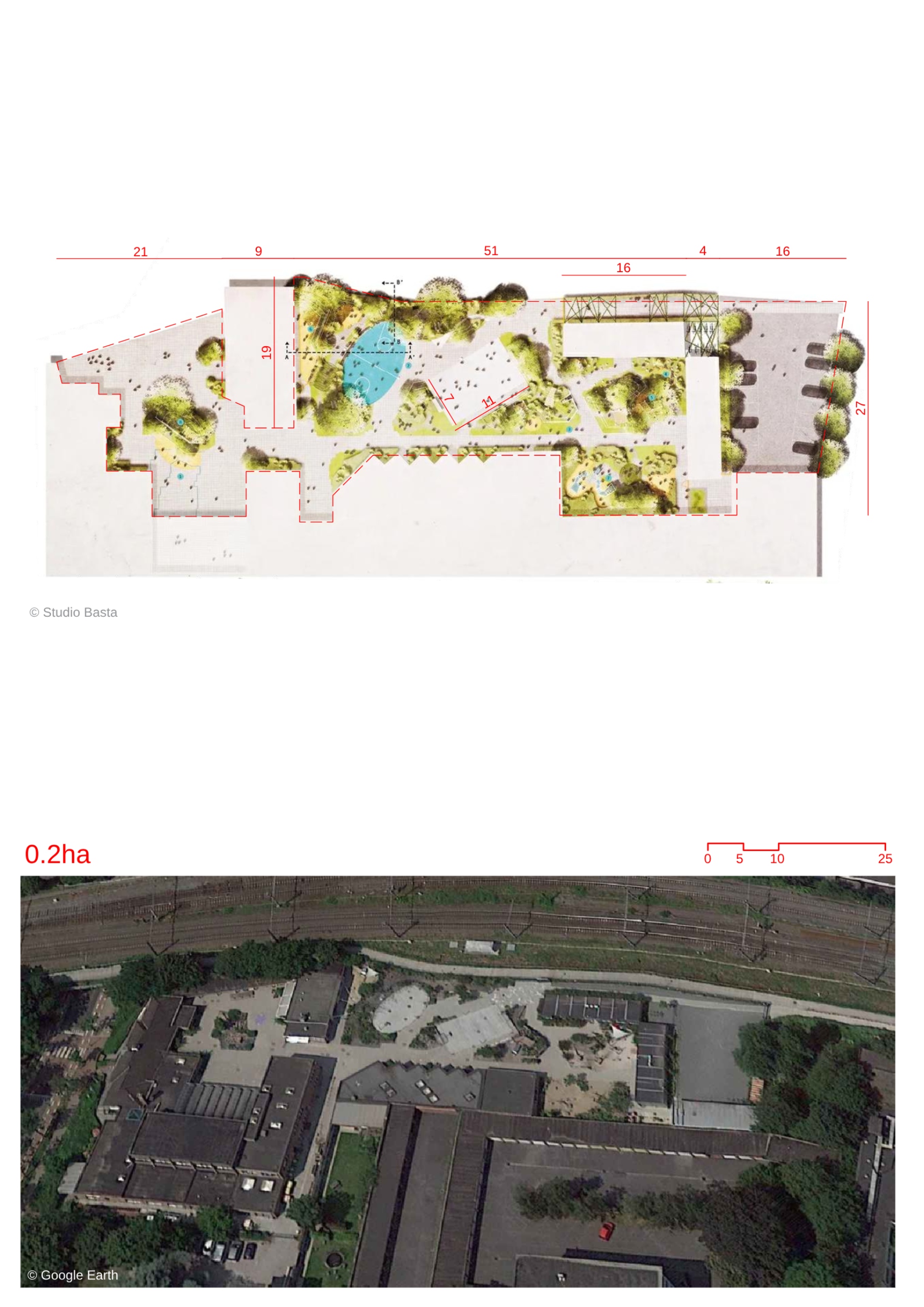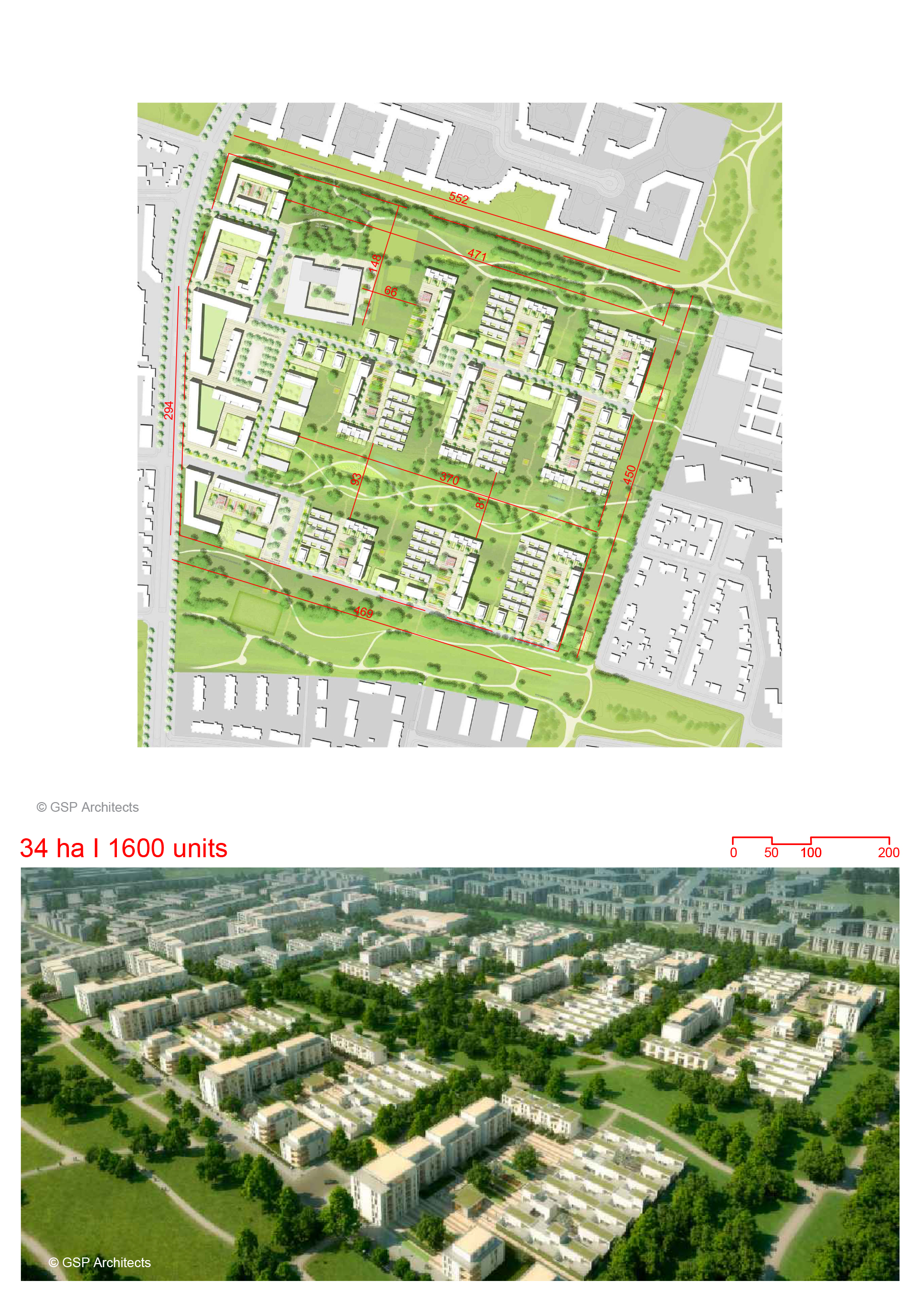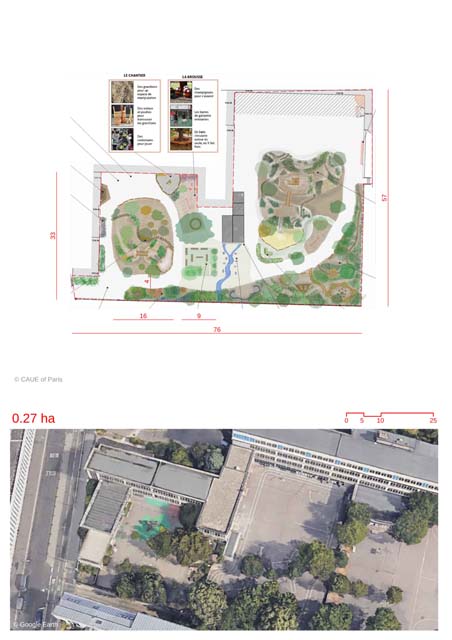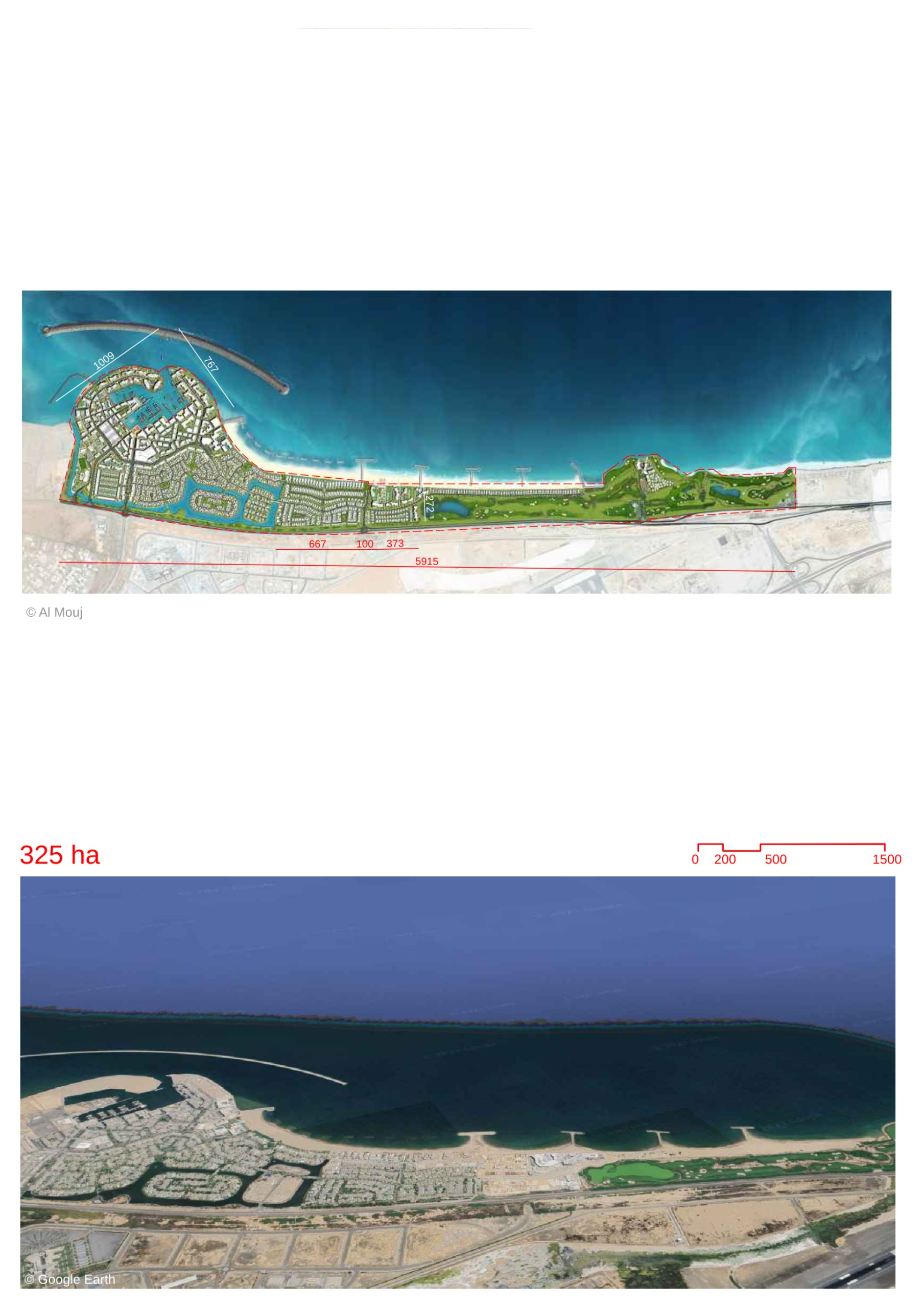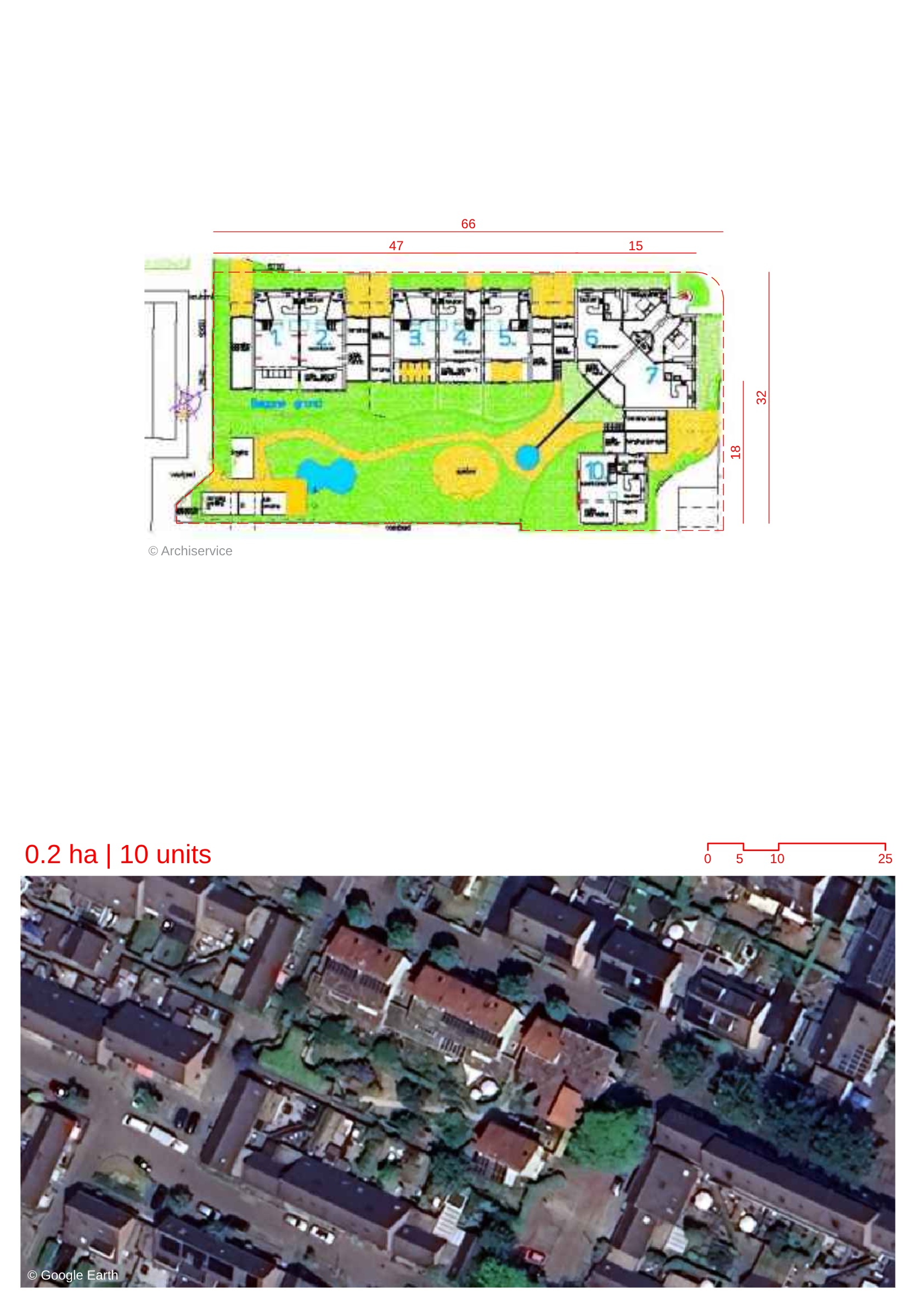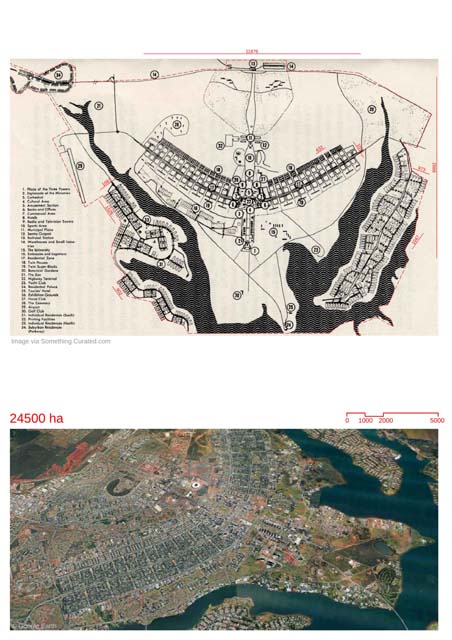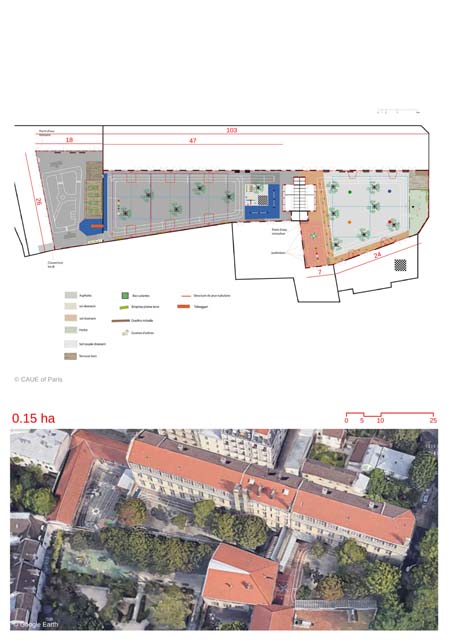Marunouchi
By
No author
In
Tokyo,
Japan
Save this project to one or more collections.
No collection found
Are you sure?
This will unsave the project your collection.
Compare
Compare this project with others
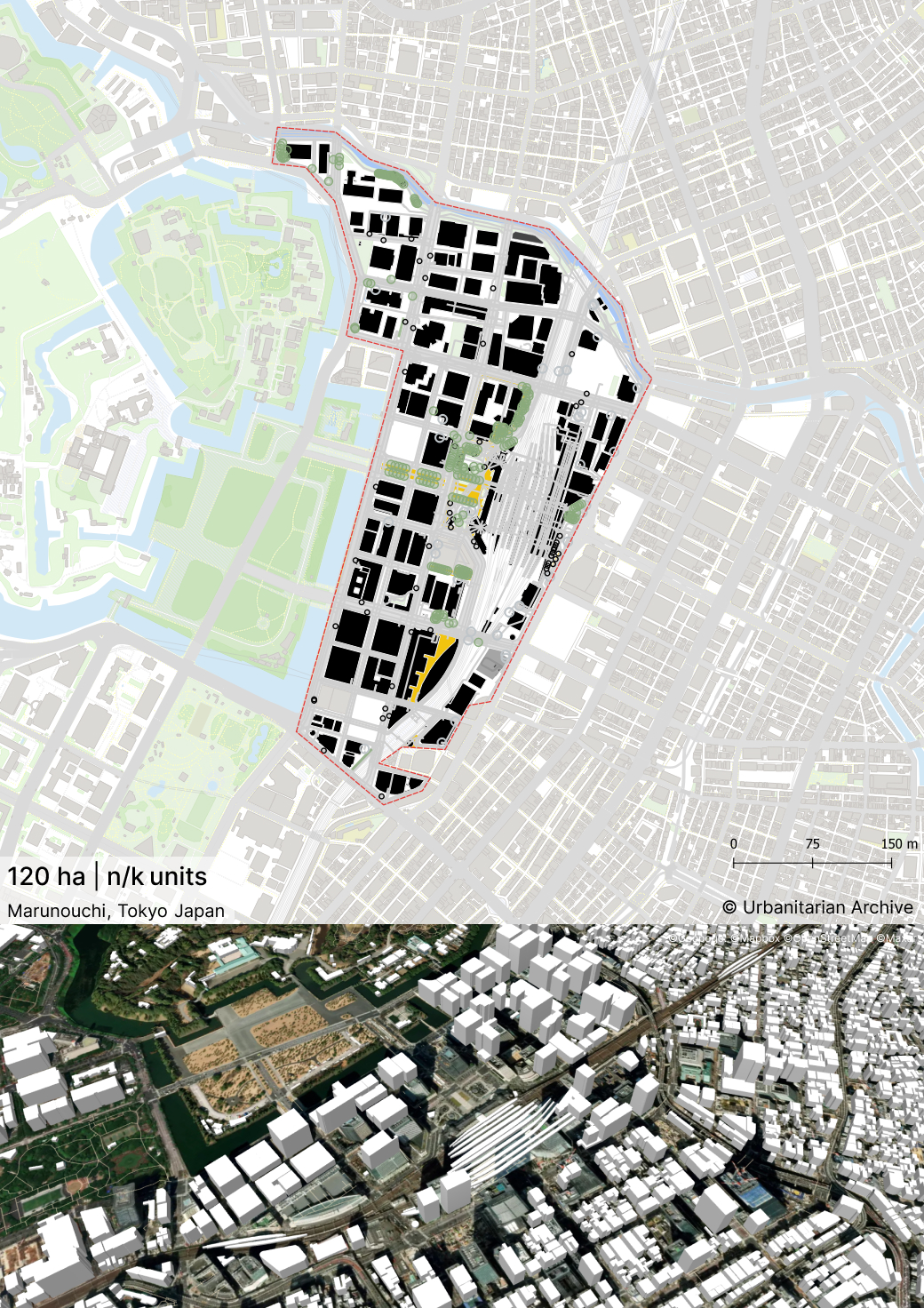
Details
Views:
614
Tags
Data Info
Author
No author
City
Tokyo
Country
Japan
Year
1890
Program
Business District
Technical Info
Site area
1200000 sqm
Gfa
8000000
sqm
Density
7 far
Population density
0
inh/ha
Home Units:
0
Jobs
280000
Streetsroad:
0
%
Buildup:
0
%
NonBuild-up:
0 %
Residential
0 %
Business
1
%
Commercial
0
%
Civic
0
%
Description
- Marunouchi is a historic business district which is being developed by Mitsubishi Real Estate.
- Currently the region is referred to as Ôtemachi, Marunouchi, Yûrakuchô District (OMY) and is being developed as a modern business district attracting national and international companies.
- The district follows a grid pattern defined during the Edo period. It is based on an ancient grid system used for dividing paddy fields, where each block would measure around 109x109 meters. In Marunouchi, each block consists of 6500 sq.m.
- The development of the blocks was based on a perimeter block typology, where buildings developed around the perimeters and were added to as required.
- This perimeter block typology has led to the gradual densification of the area. The area now has a majority of podium tower buildings.
- Each block has older low-rise buildings which act as a podium and modern high-rise towers developed more recently. The podia act as public spaces for exhibitions and events.
- These podium tower blocks have created a consistent streetscape with generational facades reflecting the historical development of the area.
- The three roads running in the east-west direction form the main axes of the district. The Gyoko Dori, measuring 200 m , is the most prominent of these roads. It connects the entrance of Tokyo Station with the gate of the adjacent Imperial Palace and has a pedestrian boulevard.
- The district has a network of underground streets connecting the subway stations. These streets have evolved into popular retail destinations and serve as continuous connections between buildings.
Location map
Streetscapes
Explore the streetscapes related to this project.
|
Explore more Masterplans
