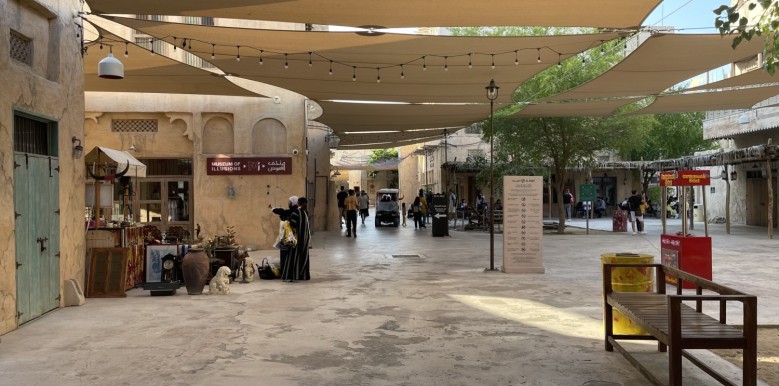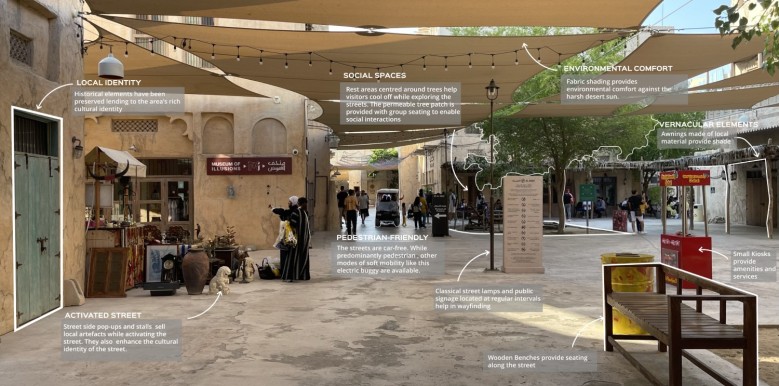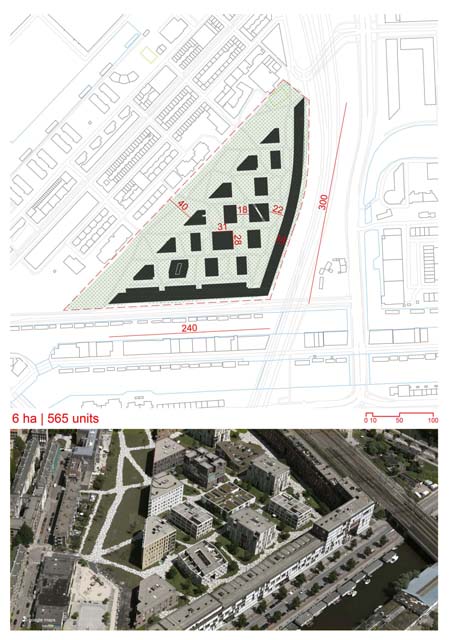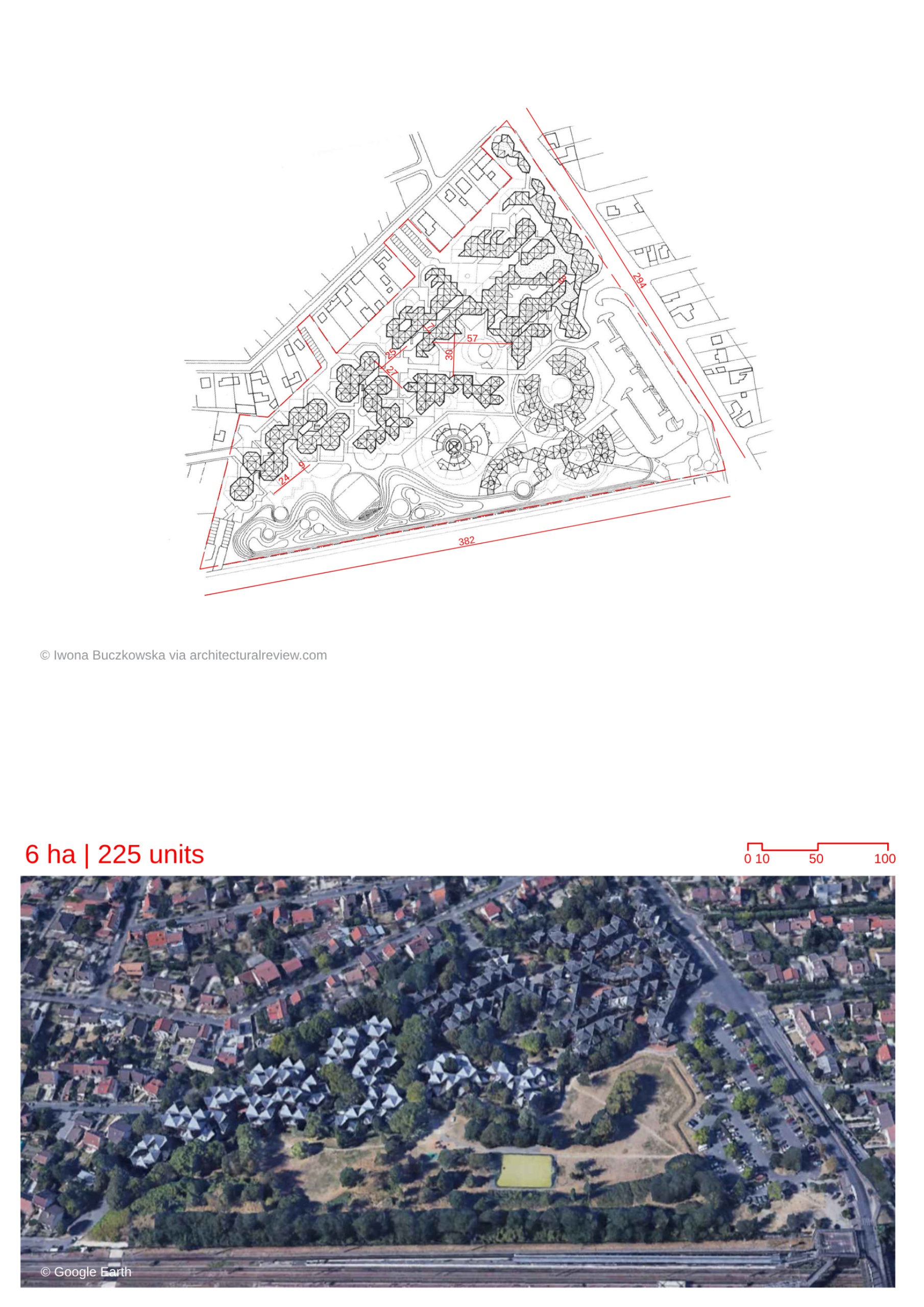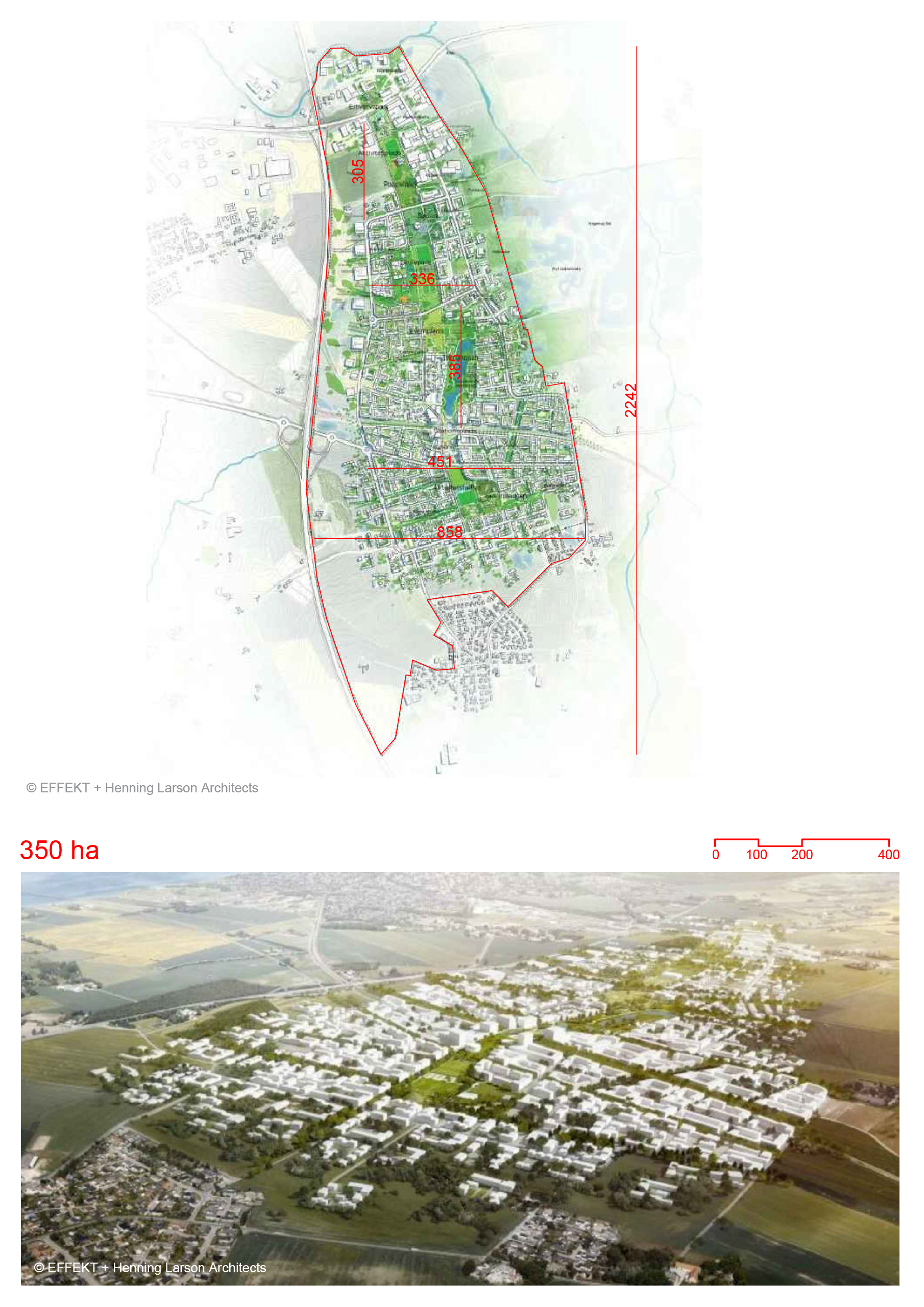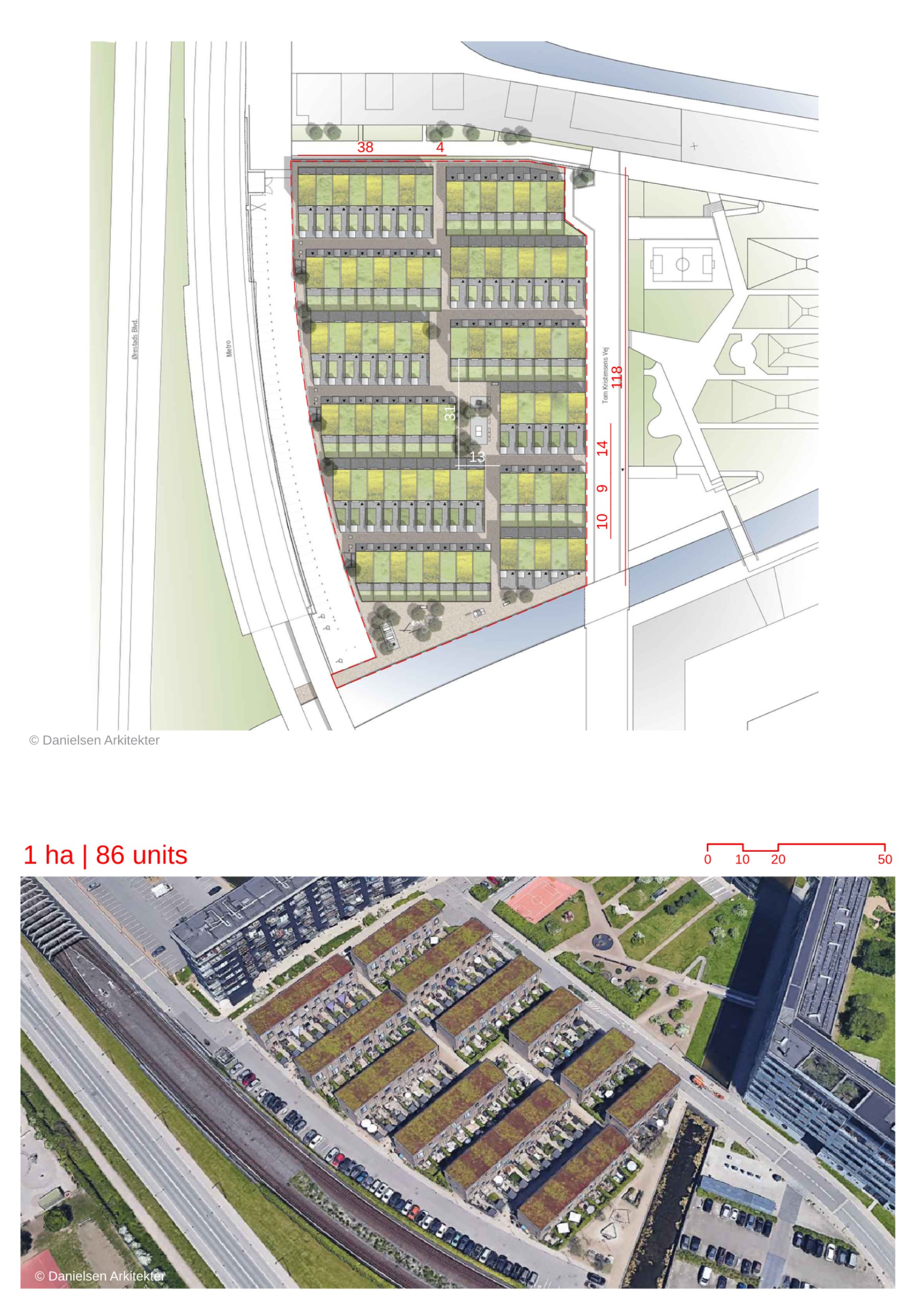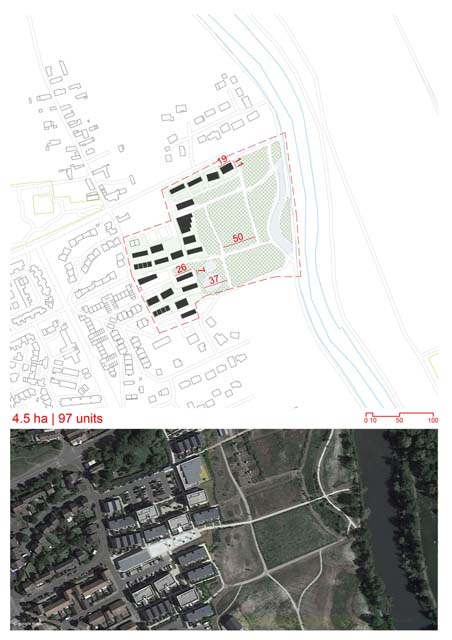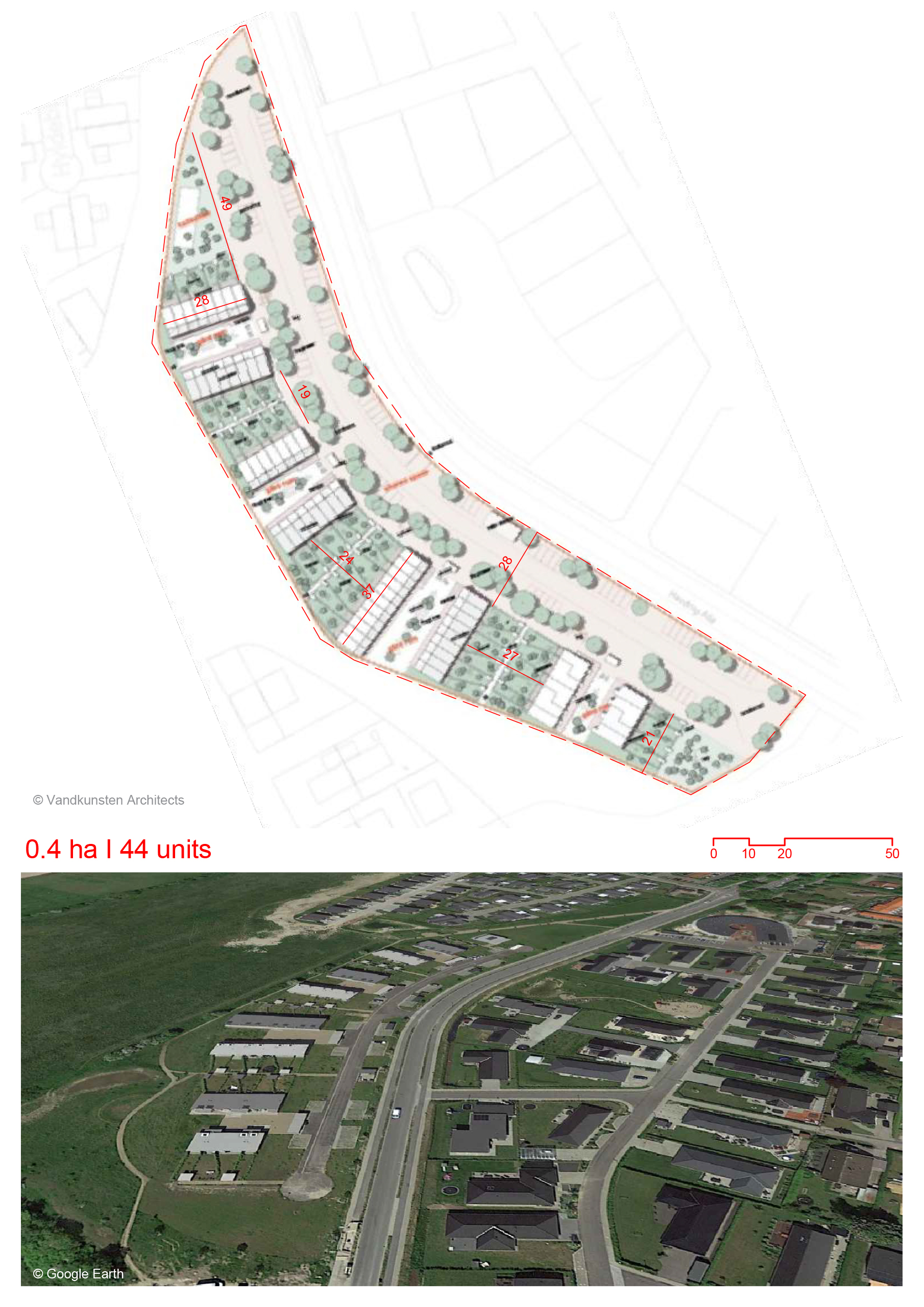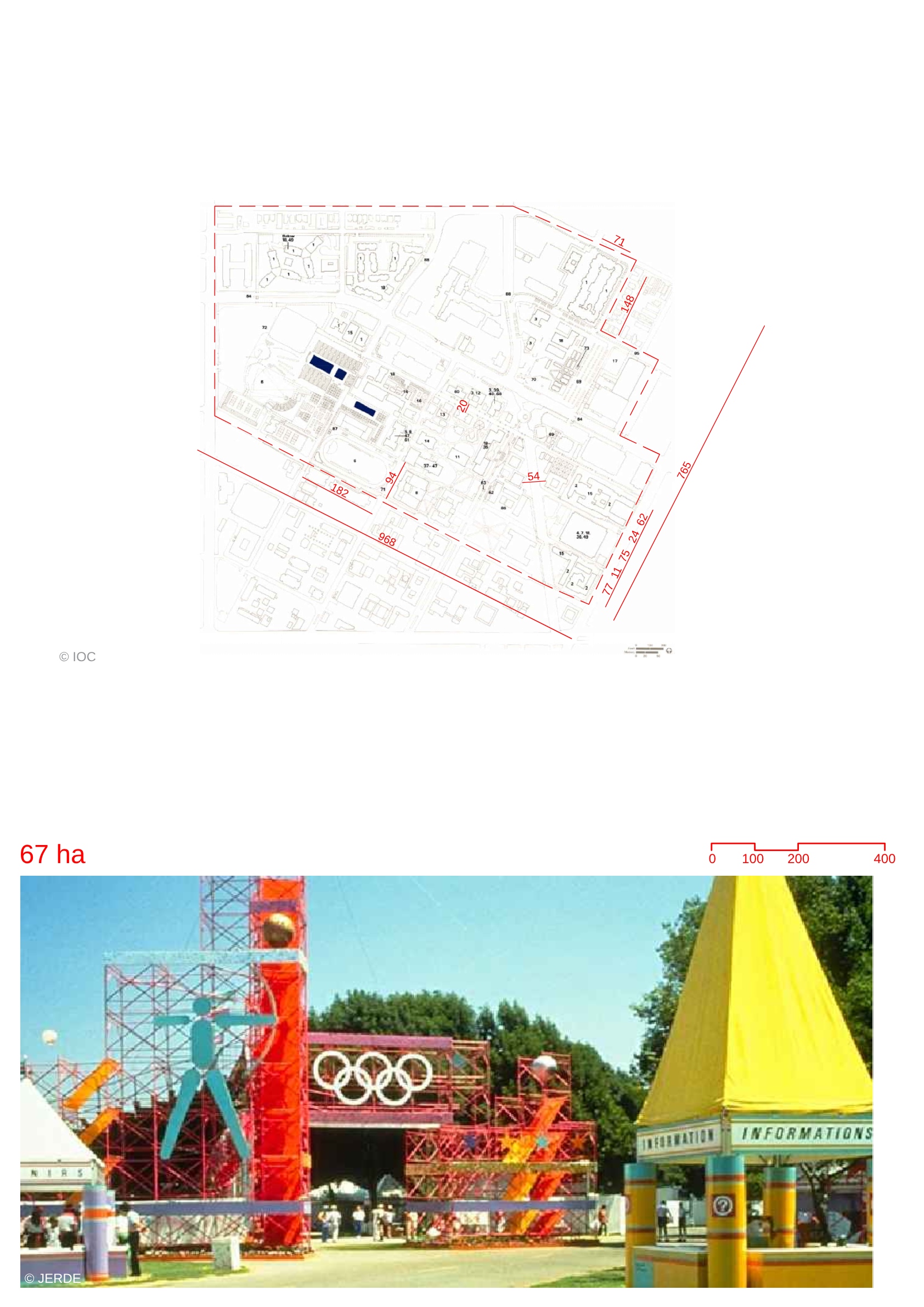Al Fahidi Neighborhood
By
No author
In
Dubai,
United Arab Emirates
Save this project to one or more collections.
No collection found
Are you sure?
This will unsave the project your collection.
Compare
Compare this project with others
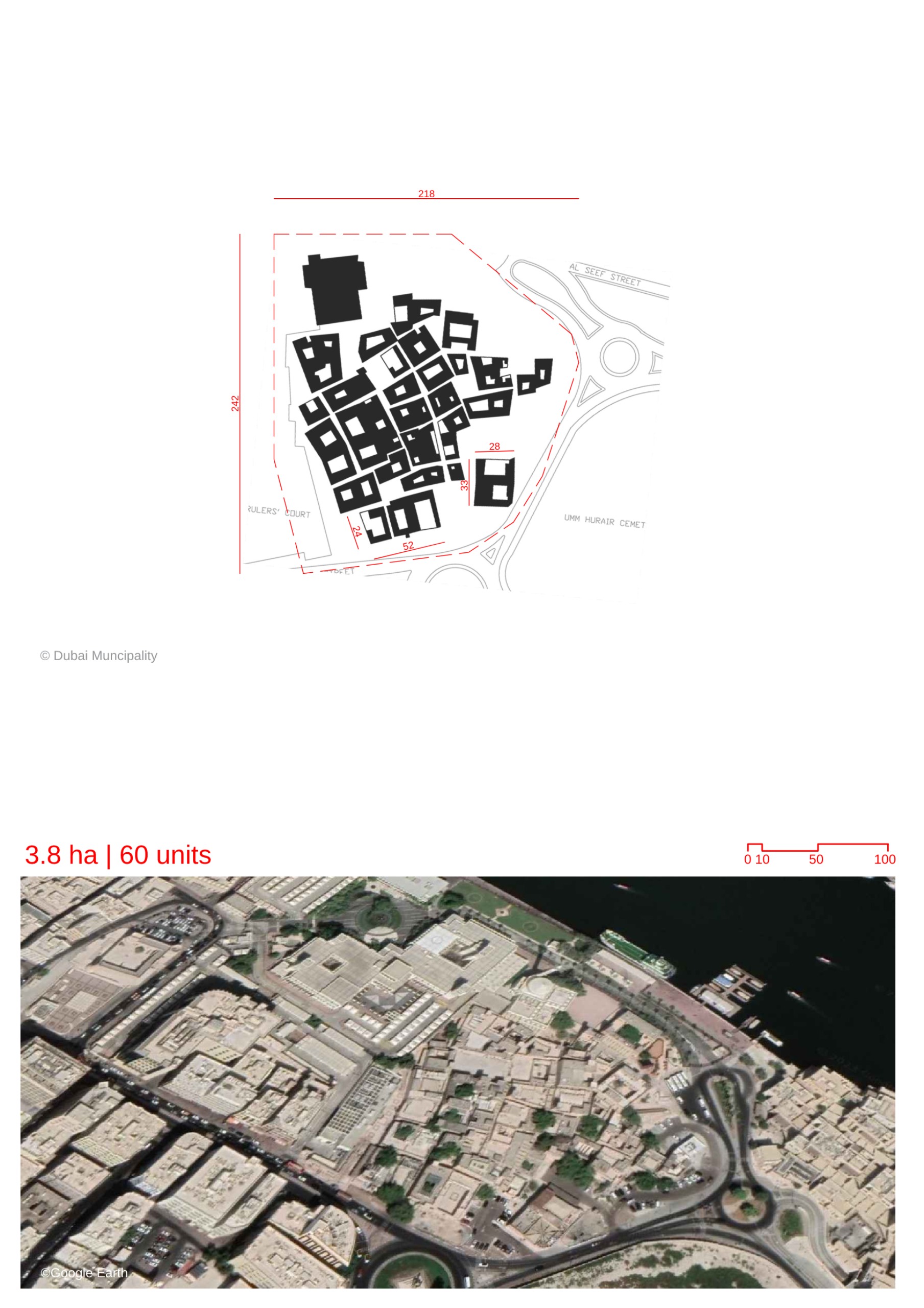
Details
Views:
730
Tags
Data Info
Author
No author
City
Dubai
Country
United Arab Emirates
Year
1890
Program
Historical Neighborhood
Technical Info
Site area
38000 sqm
Gfa
0
sqm
Density
0 far
Population density
0
inh/ha
Home Units:
60
Jobs
0
Streetsroad:
0
%
Buildup:
0
%
NonBuild-up:
0 %
Residential
0 %
Business
0
%
Commercial
0
%
Civic
0
%
Description
- The construction of Al Fahidi Historical Neighbourhood dates back to the 1890s consisting of housing amidst narrow, winding lanes
- The historical neighborhood extends for about 300 meters along the Dubai Creek, and 200 meters inwards.
- The historical district is characterized by narrow streets and alleys, paved with stones, flanked by buildings made of traditional materials like coral stone, teak wood, sandalwood and palm fronds
- The buildings are all low-rise – no more than two storeys – and above them, the Barjeel ( wind-tower) stands tall as one of the most prominent features of Emirati architecture.
- These ‘wind towers’ were used to overcome the challenges of the harsh climate, especially in summer
- There are no front windows. Other windows are narrow and located at a height to provide privacy.
- The south-west orientation of the buildings is towards the Qibla.
Location map
Streetscapes
Explore the streetscapes related to this project.
|
Explore more Masterplans
