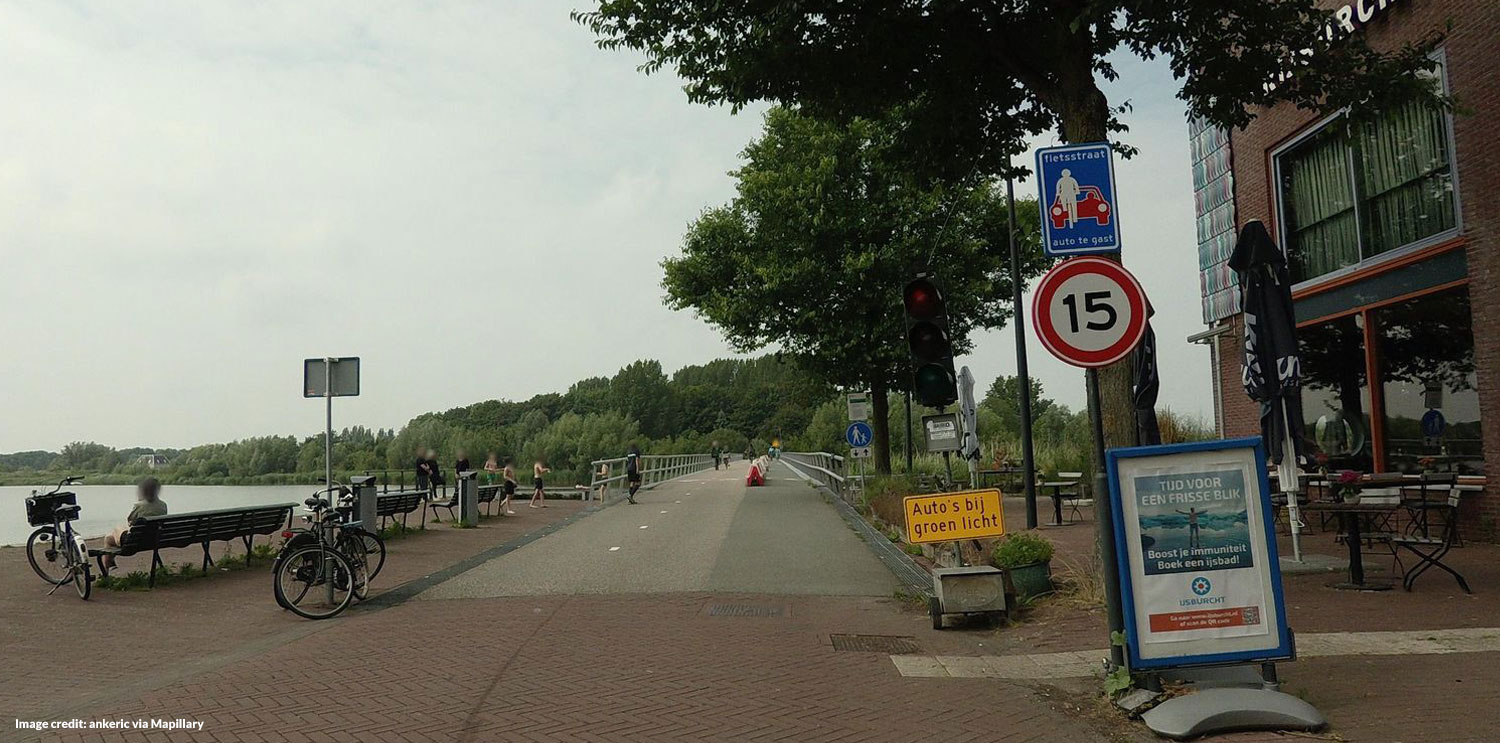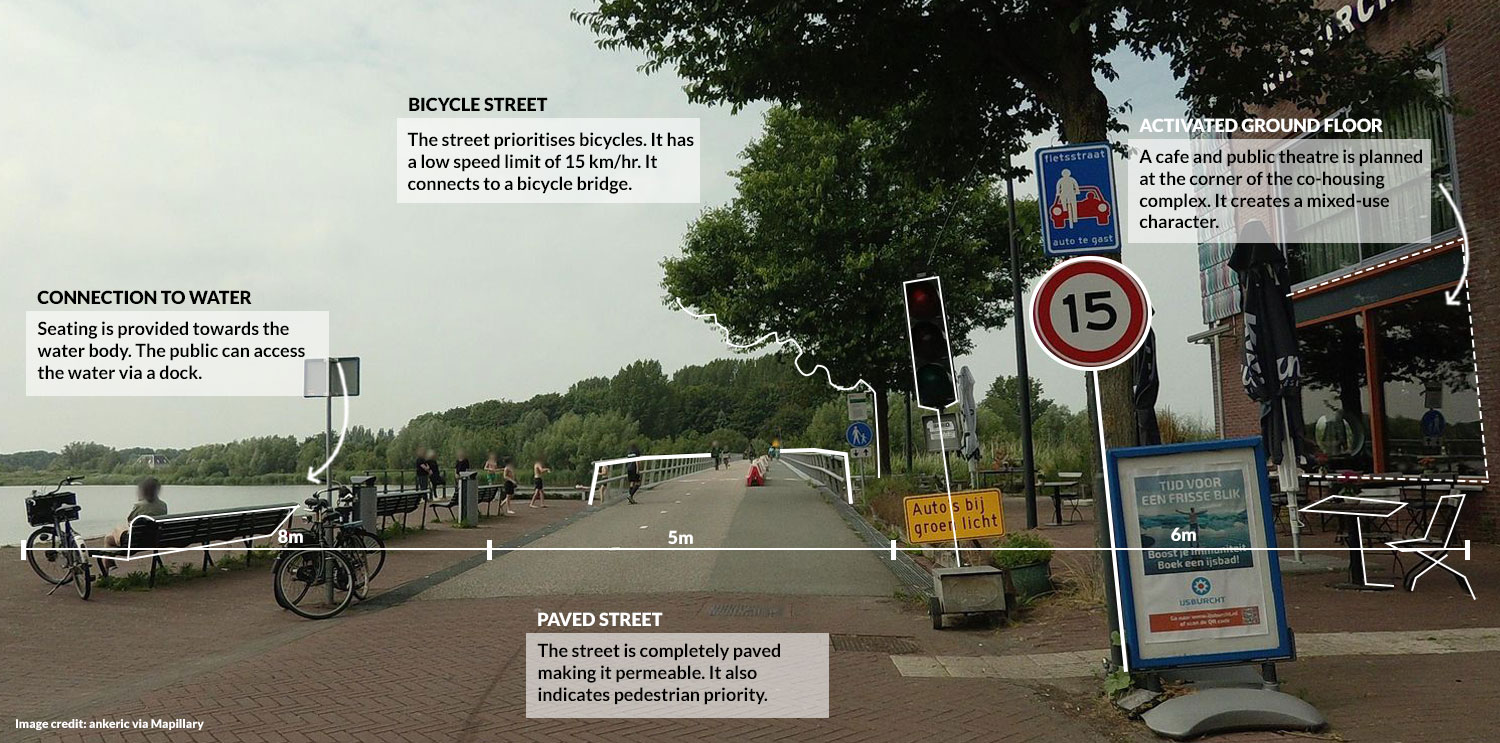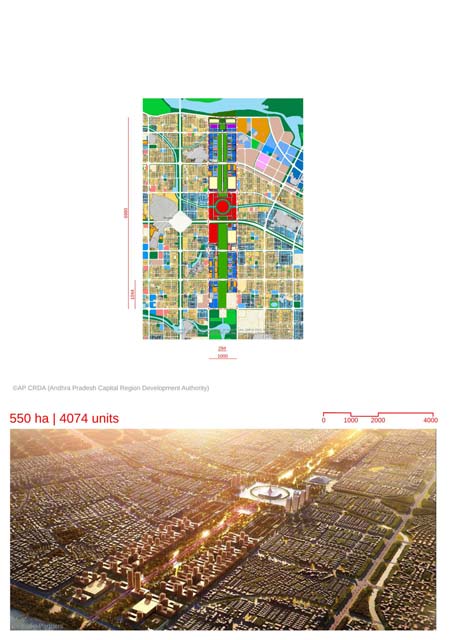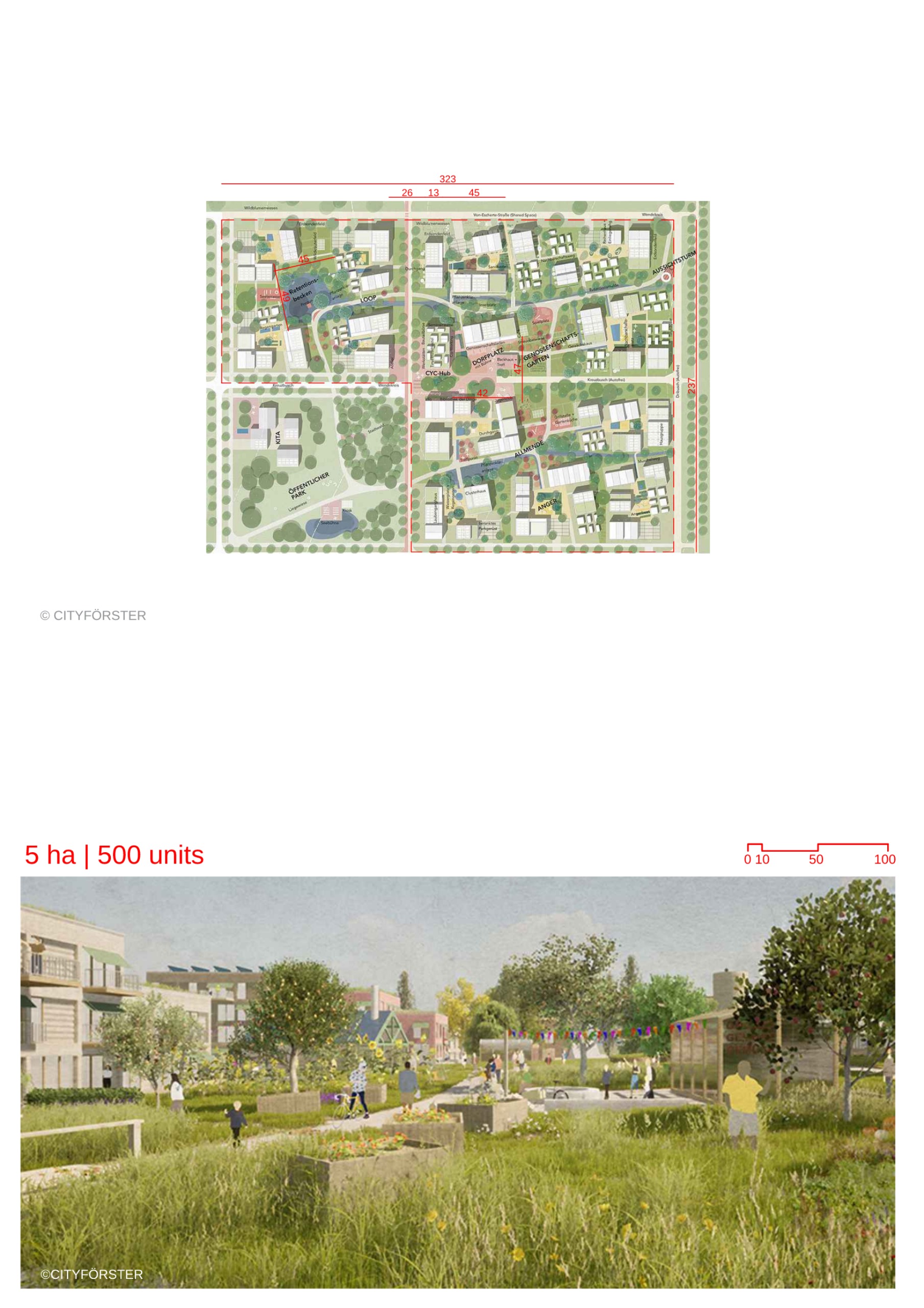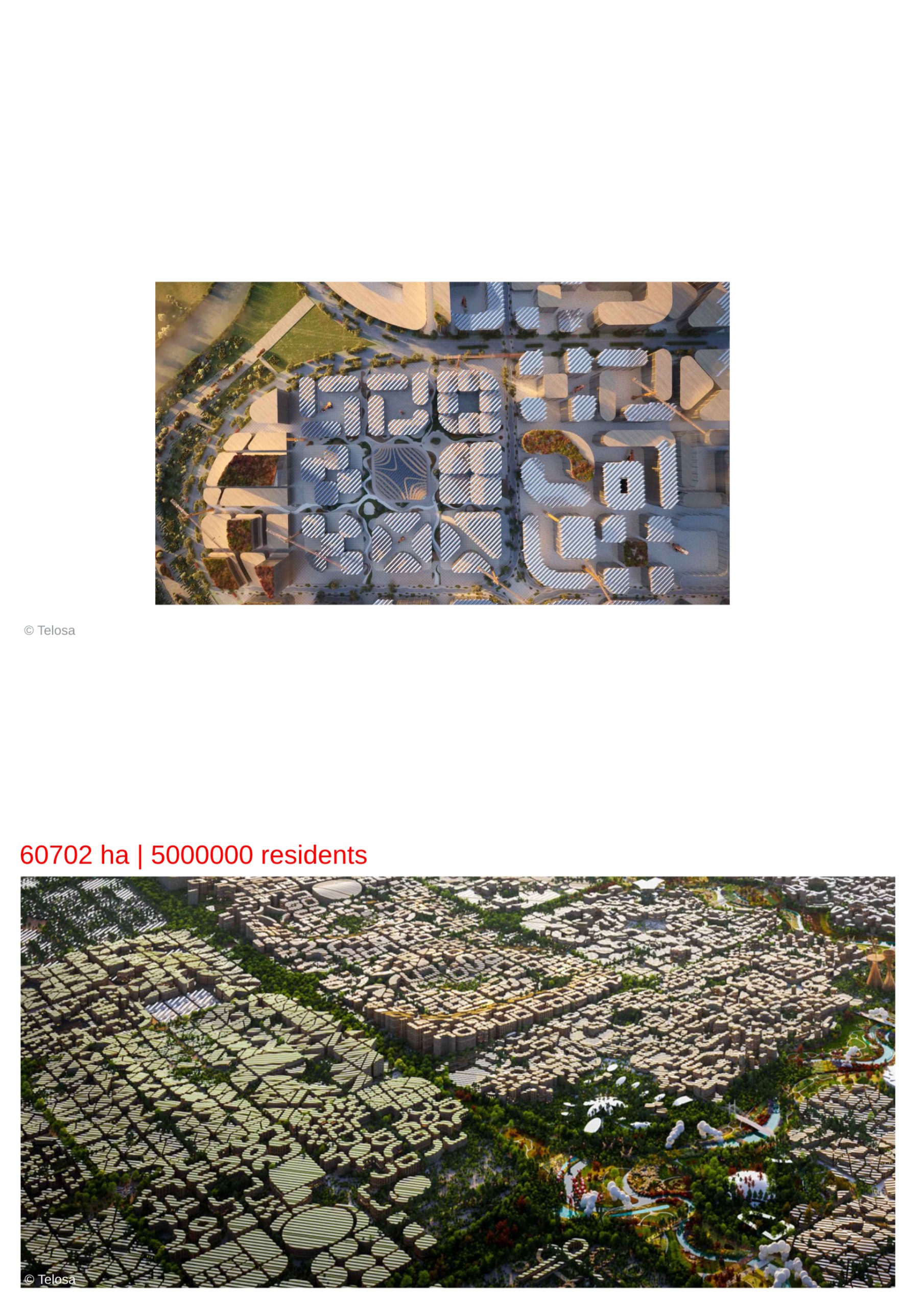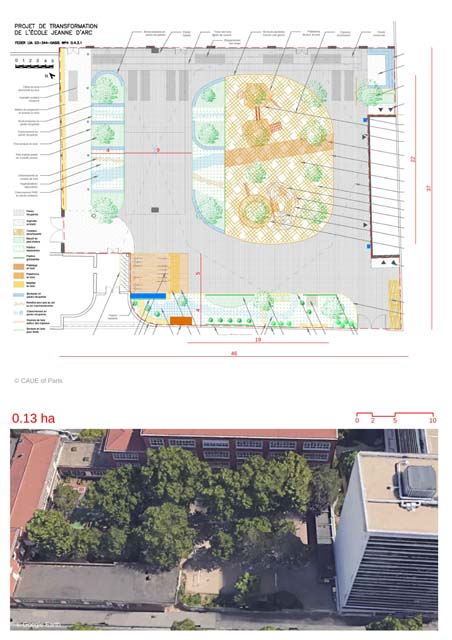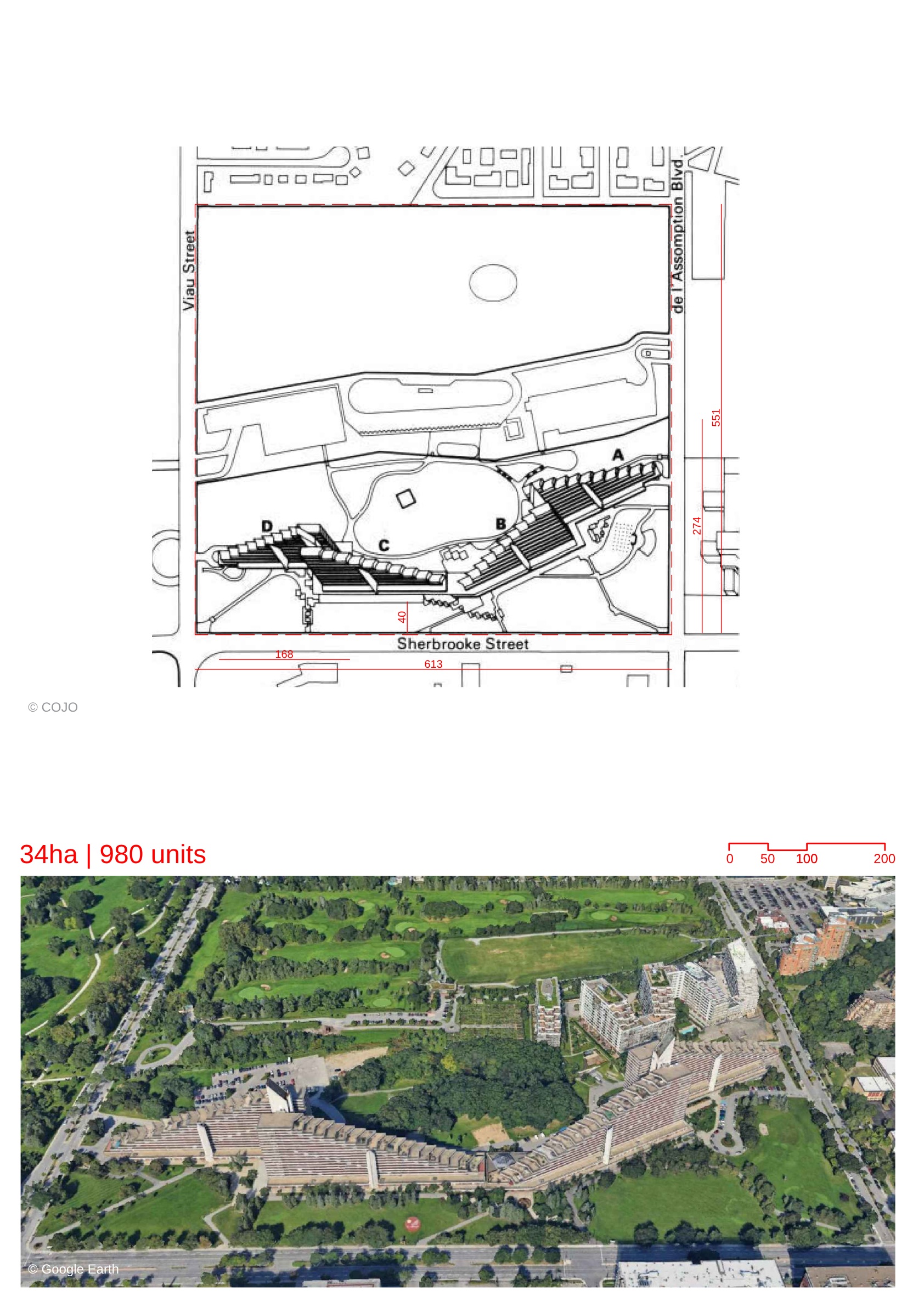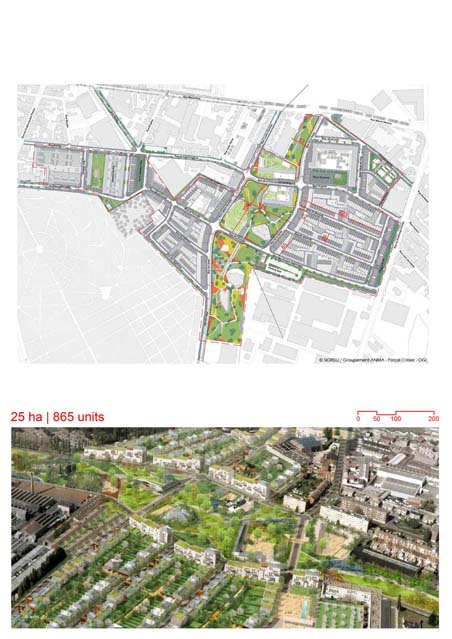Vrijburcht
By
CASA ARCHITECTEN
In
Amsterdam,
The Netherlands
Save this project to one or more collections.
No collection found
Are you sure?
This will unsave the project your collection.
Compare
Compare this project with others
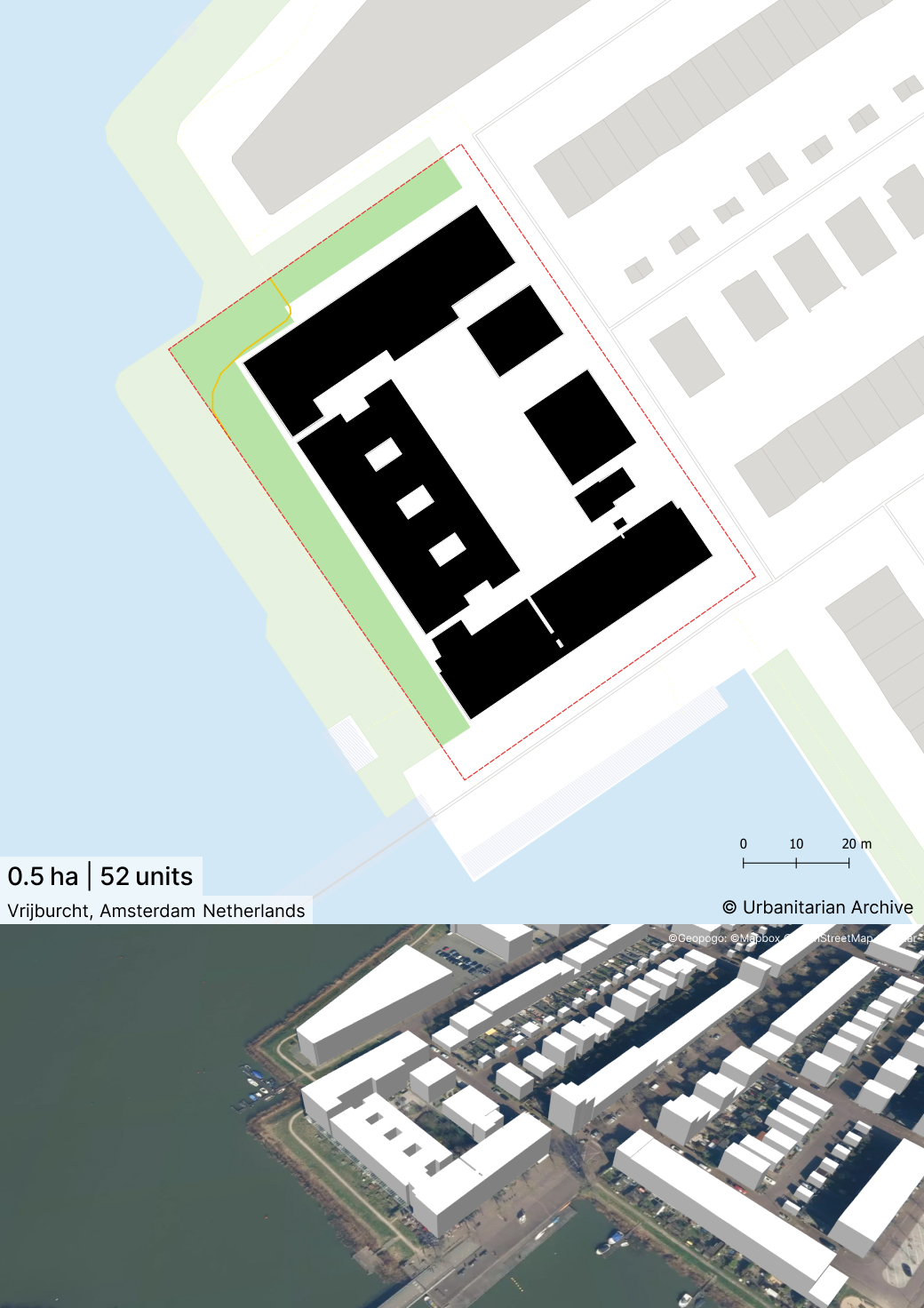
Details
Views:
619
Tags
Data Info
Author
CASA ARCHITECTEN
City
Amsterdam
Country
The Netherlands
Year
2007
Program
Self-build Co-Housing
Technical Info
Site area
5210 sqm
Gfa
11400
sqm
Density
2 far
Population density
0
inh/ha
Home Units:
52
Jobs
0
Streetsroad:
0
%
Buildup:
0
%
NonBuild-up:
0 %
Residential
0 %
Business
0
%
Commercial
0
%
Civic
0
%
Description
- It is a collective housing project constituting 52 homes with various mixed-use facilities.
- It is classified as a CPO (collective private commissioning project). These are a type of co-housing projects being undertaken in the Netherlands.
- The process of designing and building involved active participation by the residents.
- Various housing typologies have been planned including a type of affordable apartment to enable a social mix. There is also a care facility for mentally challenged individuals which is supported by the local administration.
- Shared facilities such as a creche (childcare facility) , guest rooms and courtyards provide residents with amenities required for everyday life.
- One of the main objectives of the project was to create a mixed-use character. The ground floor incorporates workspaces and a theatre.
- Car parking is planned in the basement.
- A central courtyard for use by the residents is provided.
- The homes are planned with energy-saving features like district heating and low temperature floor heating.
- The co-housing has a vehicular road only on one side with three sides being pedestrian-only. It is in close proximity to a bicycling bridge offering residents with good NMT ( non-motorised transport) connectivity.
Location map
Streetscapes
Explore the streetscapes related to this project.
|
Resources
-
https://www.casa-architecten.nl/attachments/docu_468%20Vrijburcht%281%29.pdf
-
https://climate-adapt.eea.europa.eu/en/metadata/case-studies/vrijburcht-a-privately-funded-climate2013proof-collective-garden-in-amsterdam/amsterdam_document1_uk.pdf
-
https://climate-adapt.eea.europa.eu/en/metadata/case-studies/vrijburcht-a-privately-funded-climate2013proof-collective-garden-in-amsterdam/amsterdam_document2_nl.pdf
Explore more Masterplans
