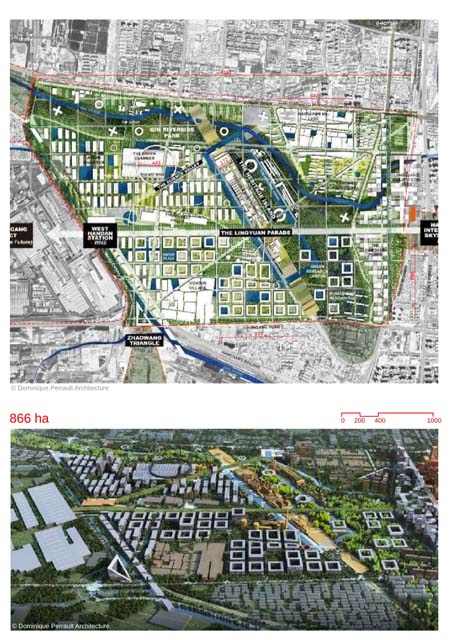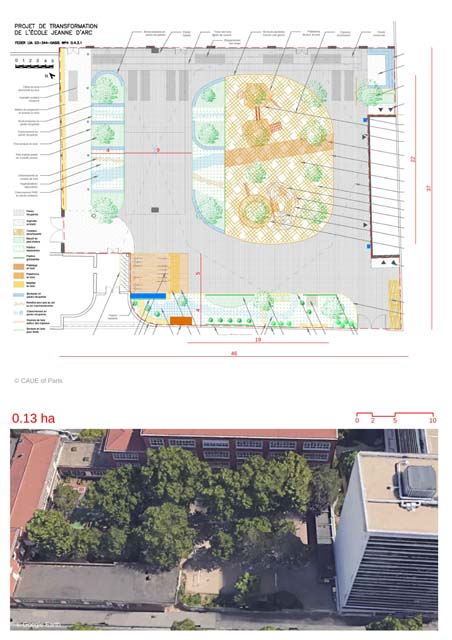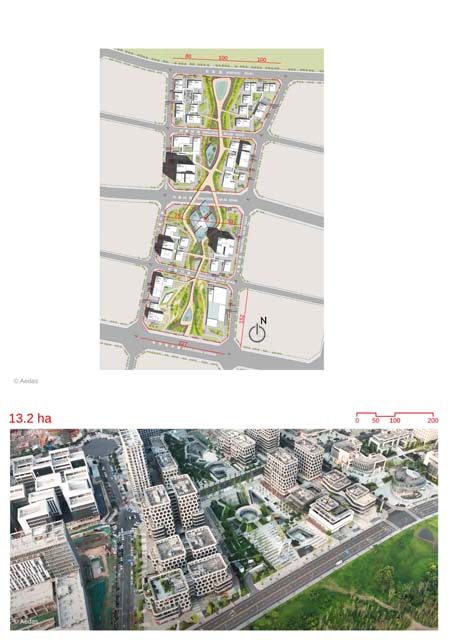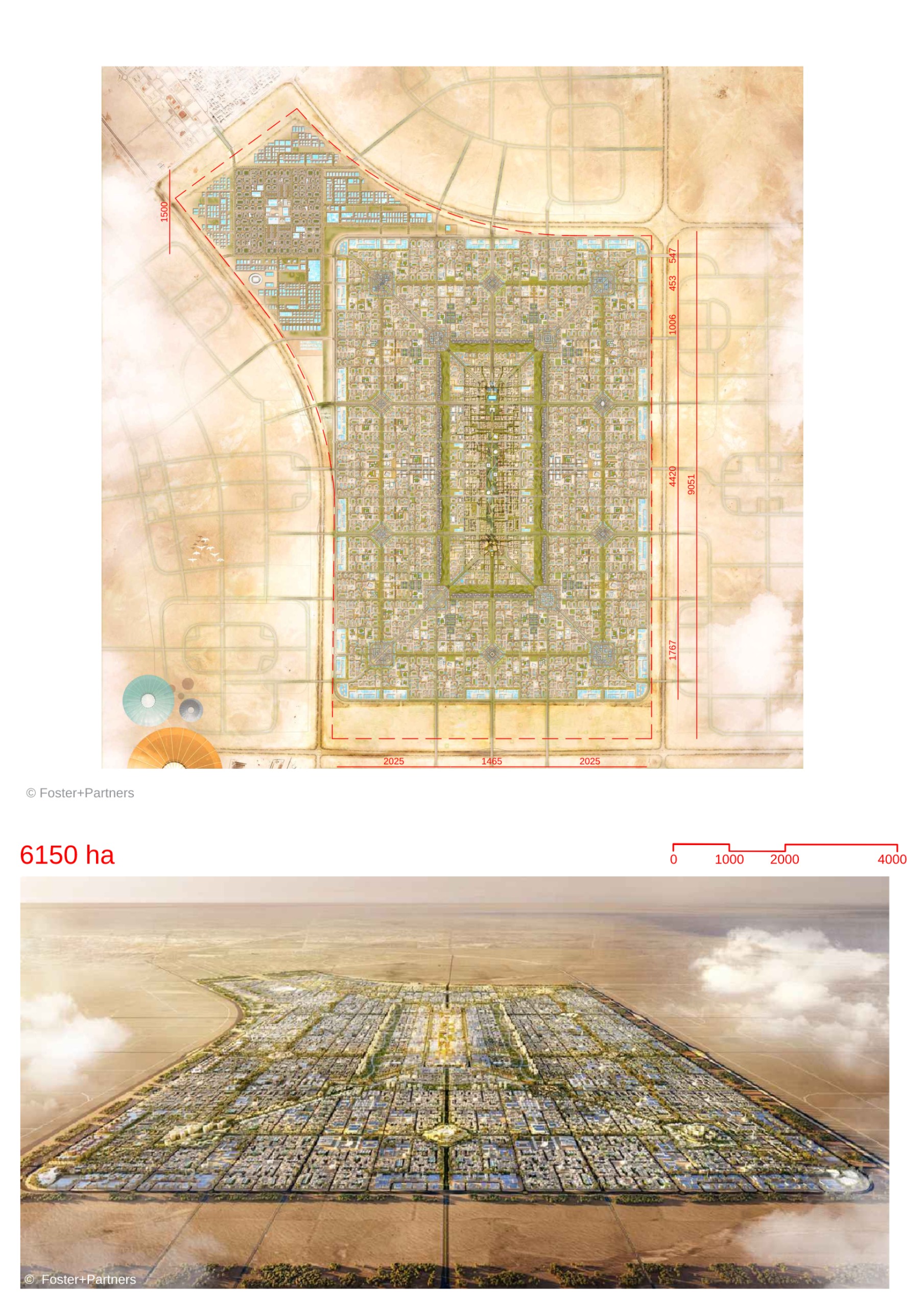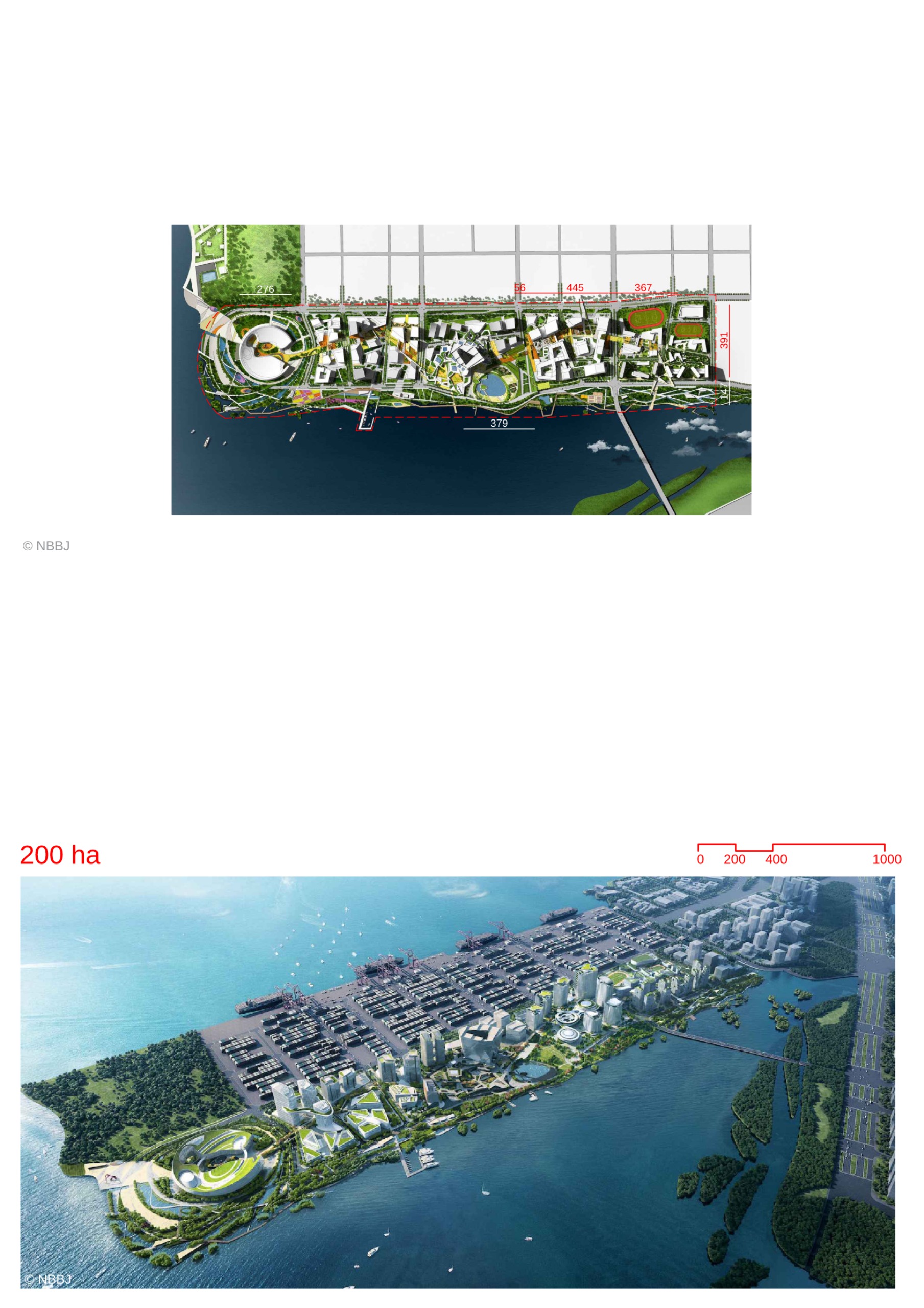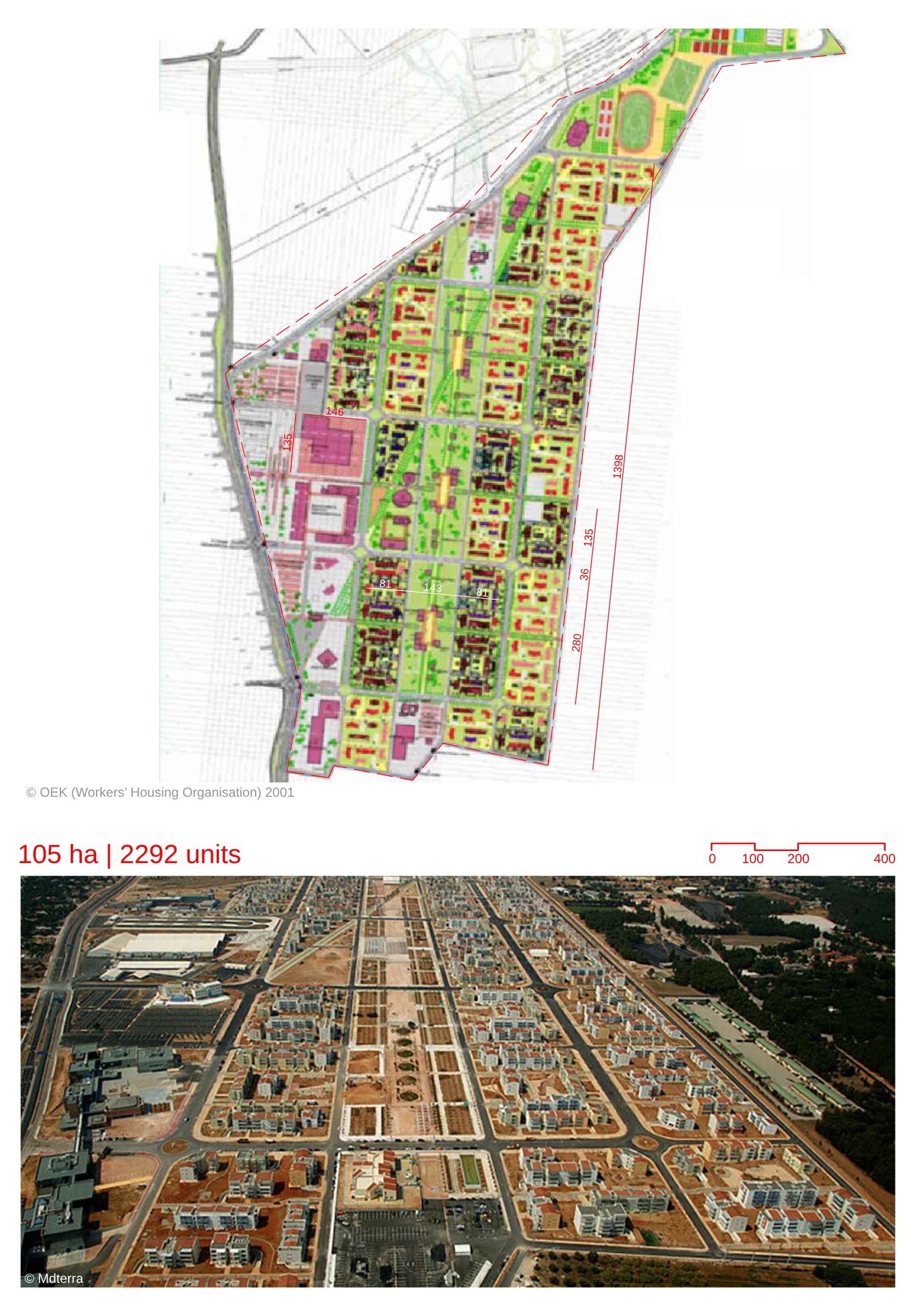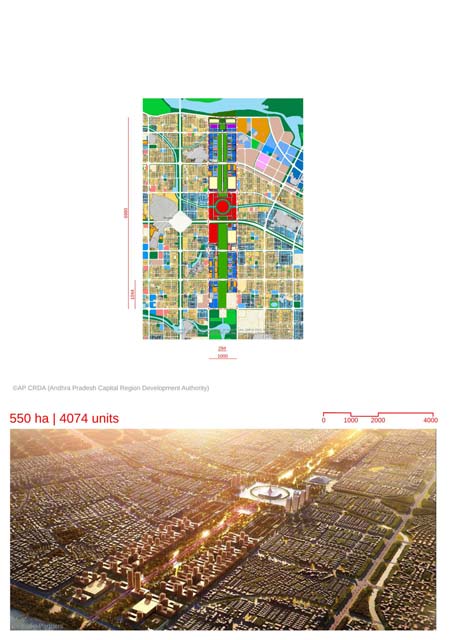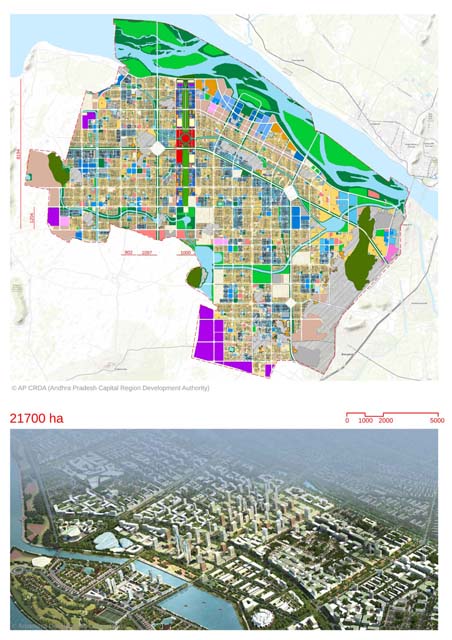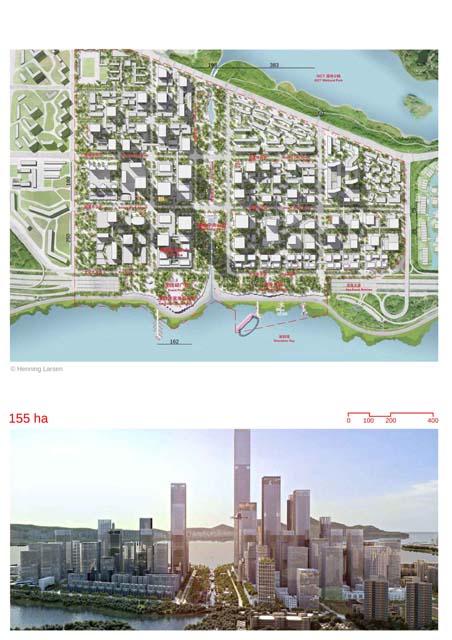Huebergass Bern
By
GWJ ARCHITEKTUR,ORT AG LANDSCAPE
In
Bern,
Switzerland
Save this project to one or more collections.
No collection found
Are you sure?
This will unsave the project your collection.
Compare
Compare this project with others
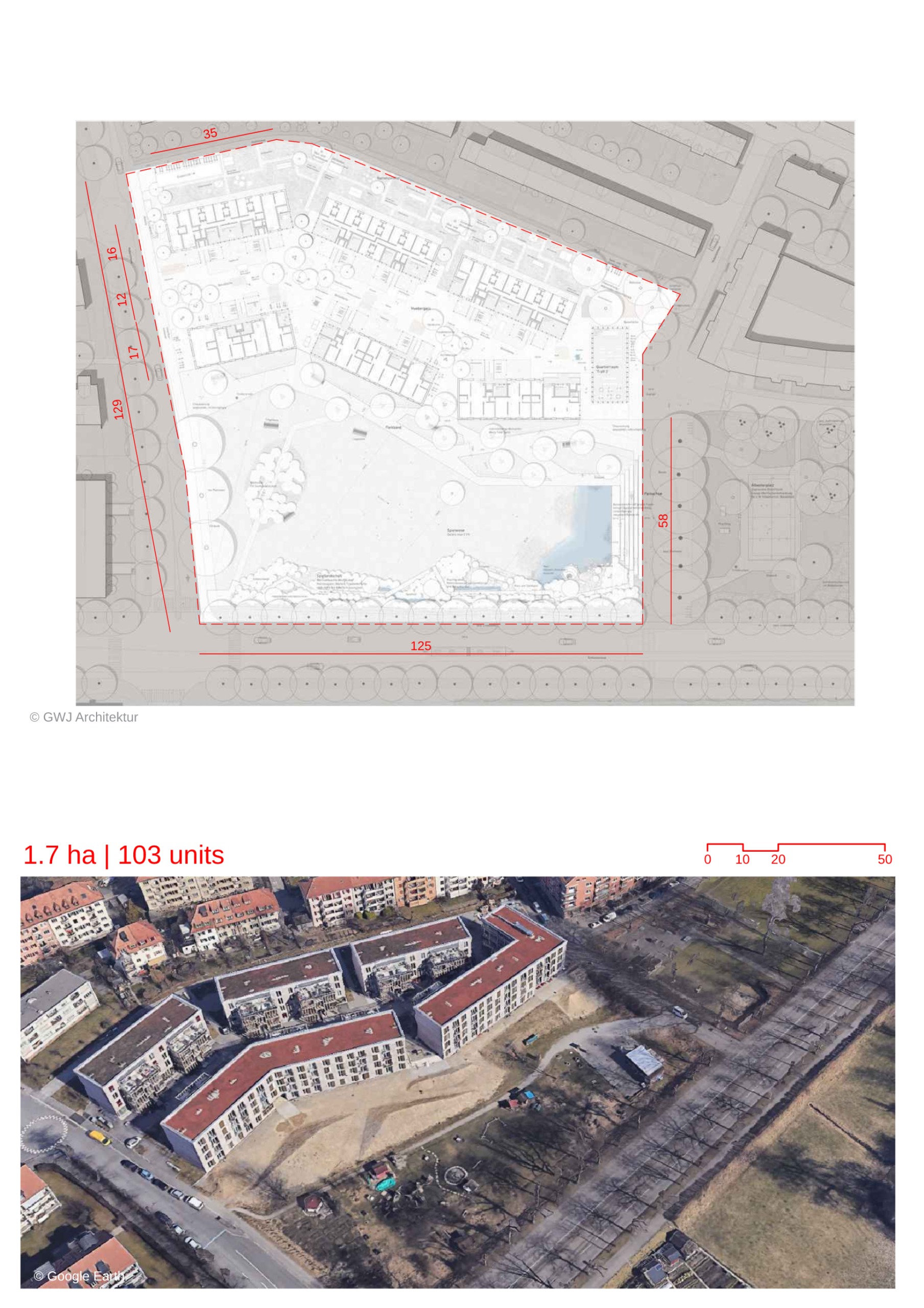
Details
Views:
782
Tags
Data Info
Author
GWJ ARCHITEKTUR,ORT AG LANDSCAPE
City
Bern
Country
Switzerland
Year
2019
Program
Low-Cost Housing and District Park
Technical Info
Site area
17061 sqm
Gfa
0
sqm
Density
0 far
Population density
0
inh/ha
Home Units:
103
Jobs
0
Streetsroad:
0
%
Buildup:
0
%
NonBuild-up:
0 %
Residential
0 %
Business
0
%
Commercial
0
%
Civic
0
%
Description
- It is a low-cost cooperative housing project which also incorporates a district park.
- It consists of two dense rows of housing between which runs a pedestrian alley.
- The ground floor has access staircases and elevators to the homes as well as to the underground parking lots.
- The balconies of all the homes are designed as outdoor rooms. They open onto the main pedestrian alley. It is designed as an area for play and social interactions between the residents.
- The alley has small squares and tree-pits to ensure water seepage. The asphalt is modeled in a way that some portions remain dry even during heavy rains.
- Common rooms such as laundry and bicycle parking spaces are at the ground level.
- The large park is located on the south side. It is currently in the experimental phase where temporary park structures are placed to understand and collect the requirements of the residents before its actual design. It forms a large landscape along with the nearby existing sports courts of the locality.
- The northern most area has community allotment gardens. These gardens blend well with the private gardens of the nearby existing residences.
- The apartments have on average 4-5 rooms and are meant for family living. Other options with fewer rooms are provided as well.
Location map
Explore more Masterplans
