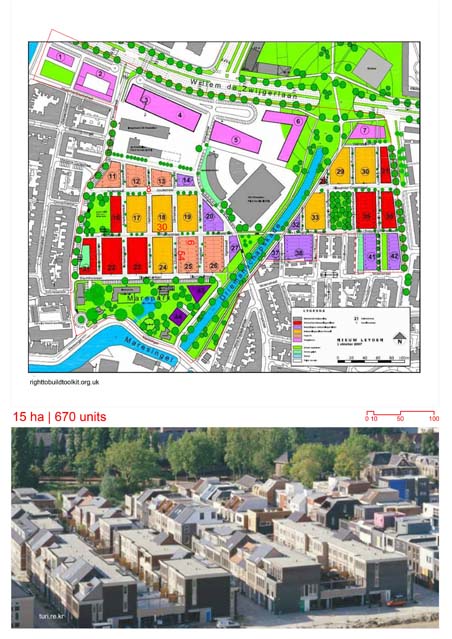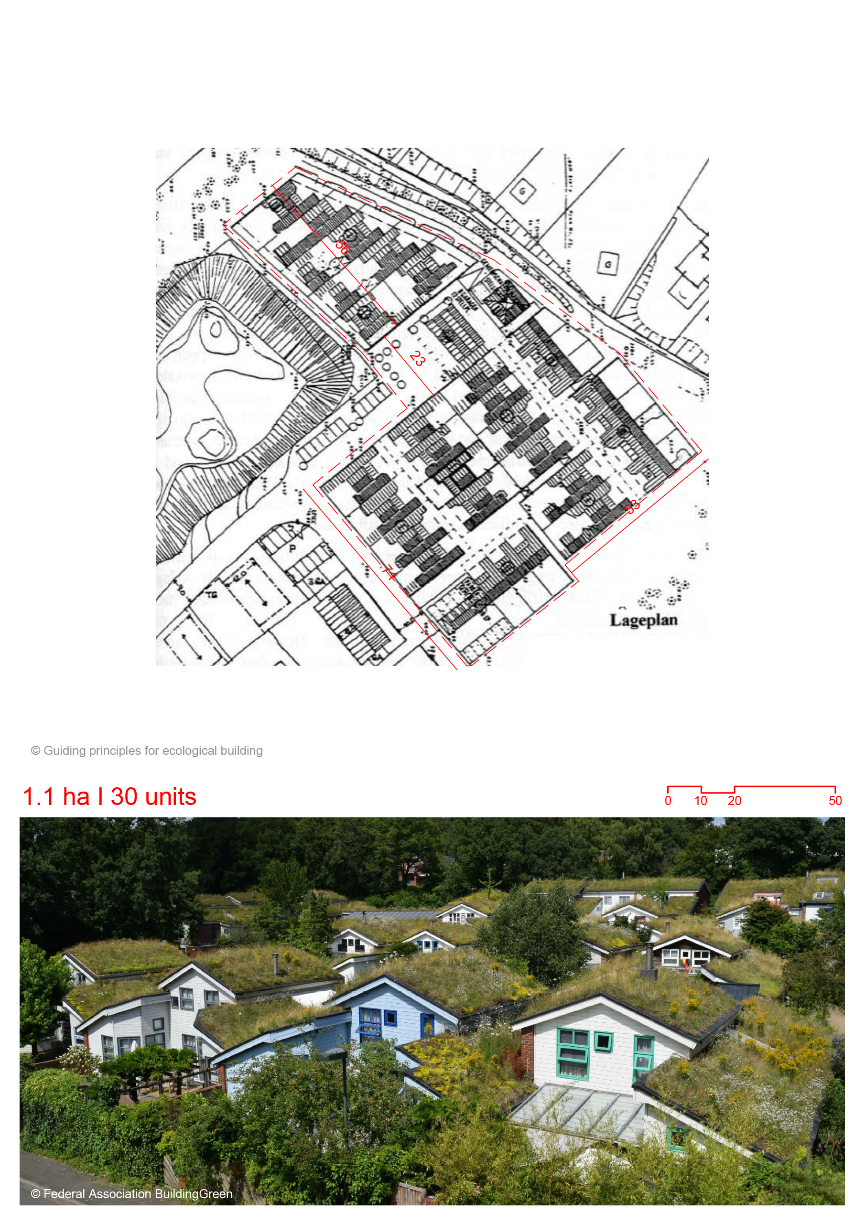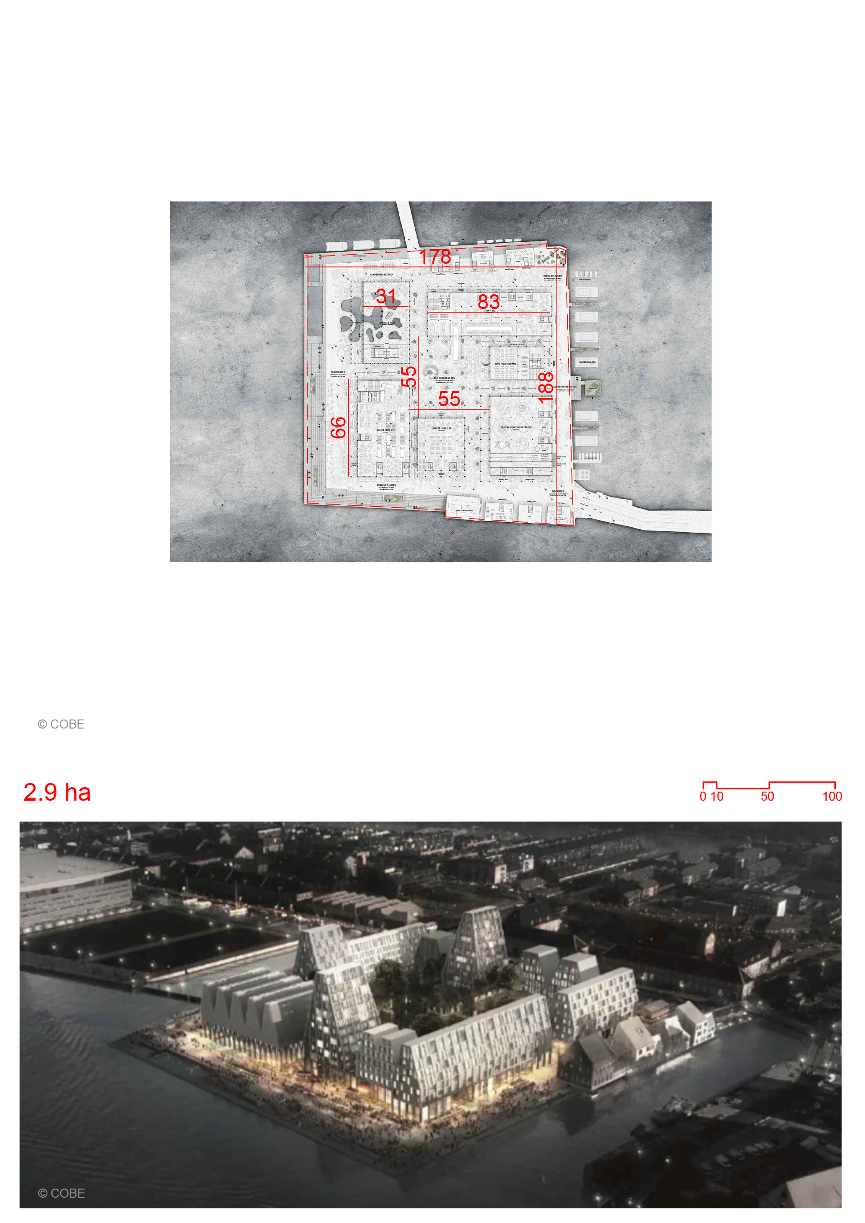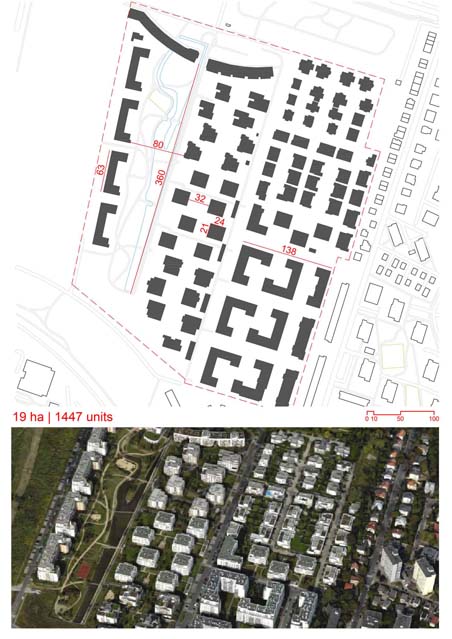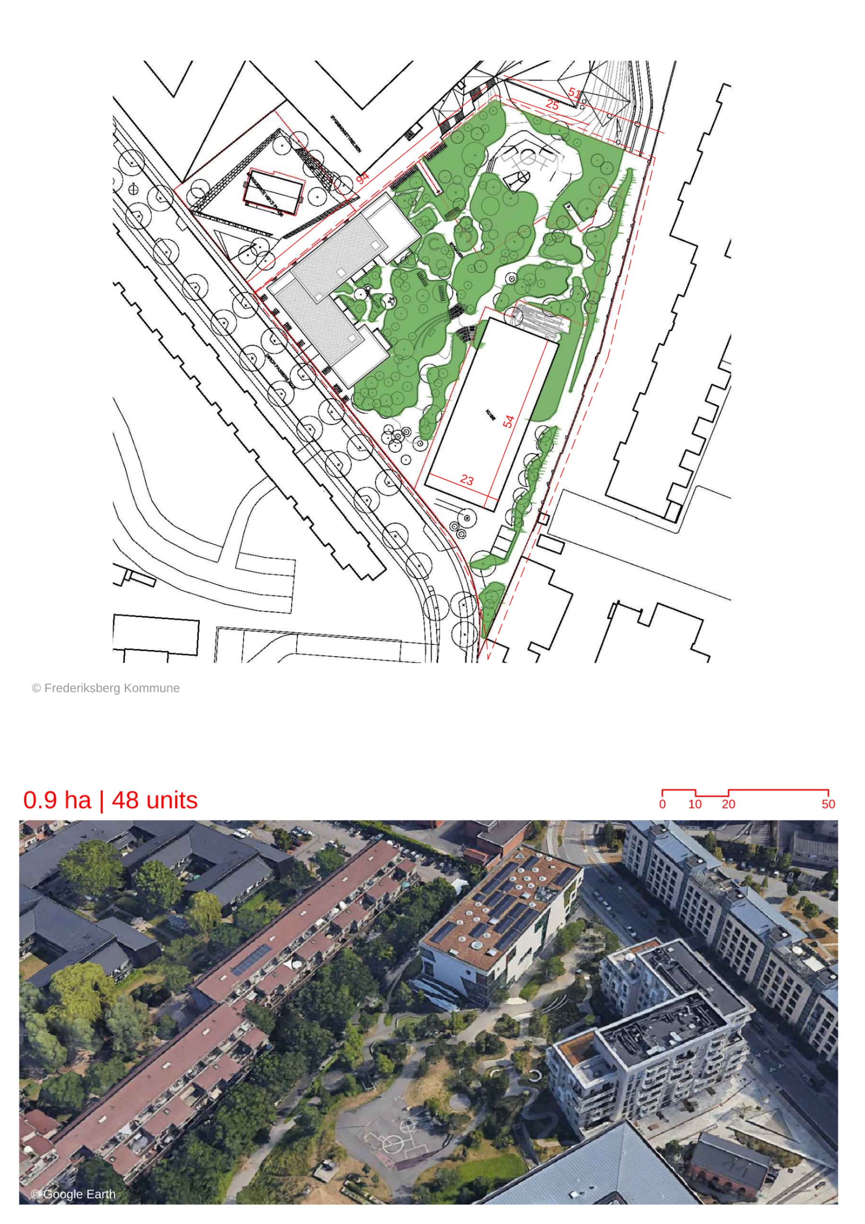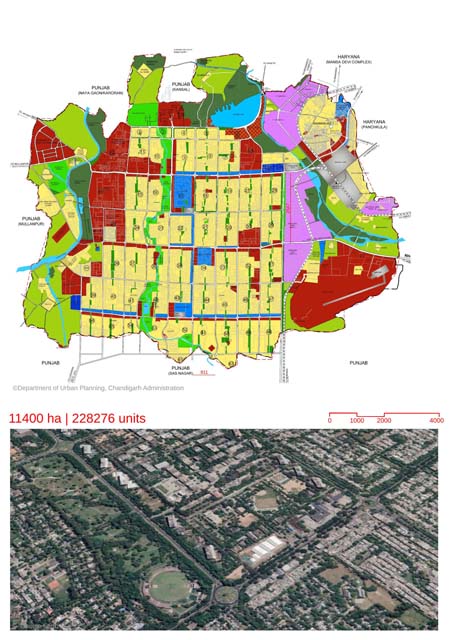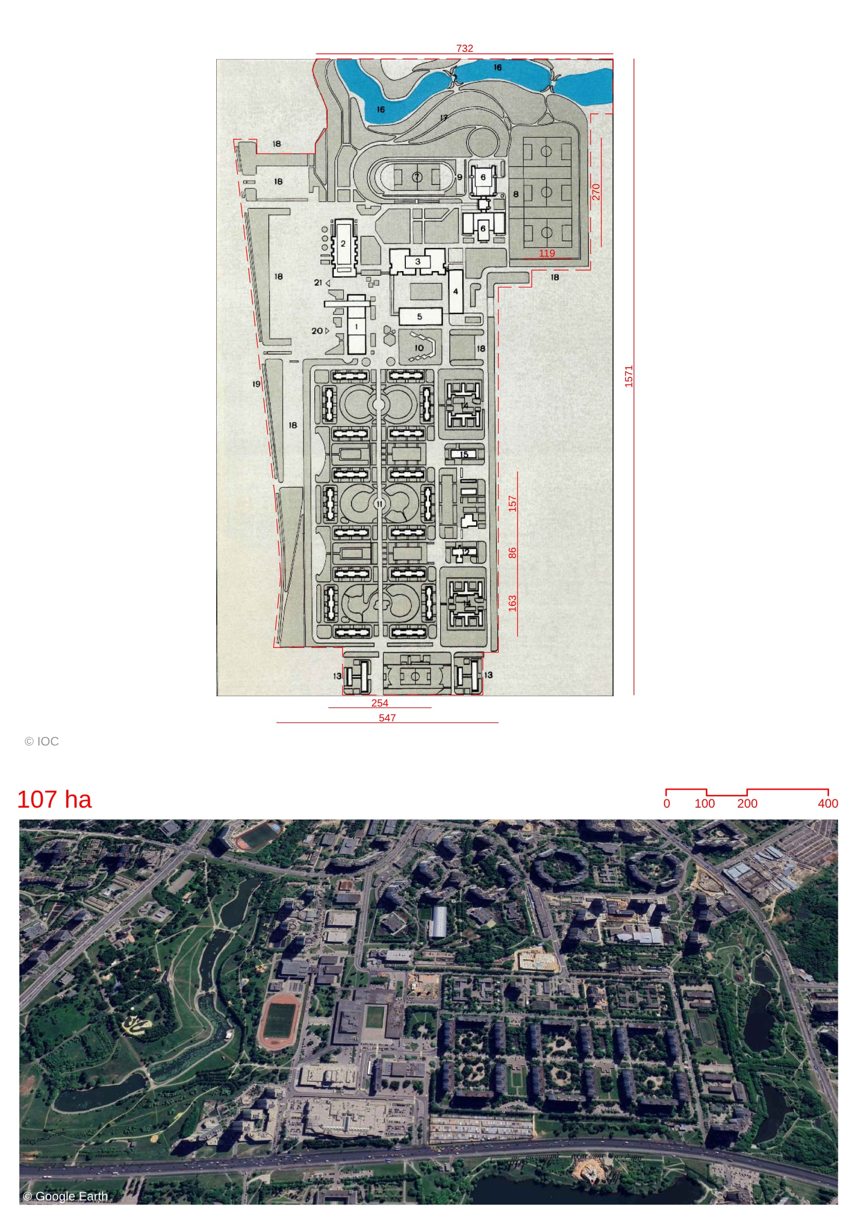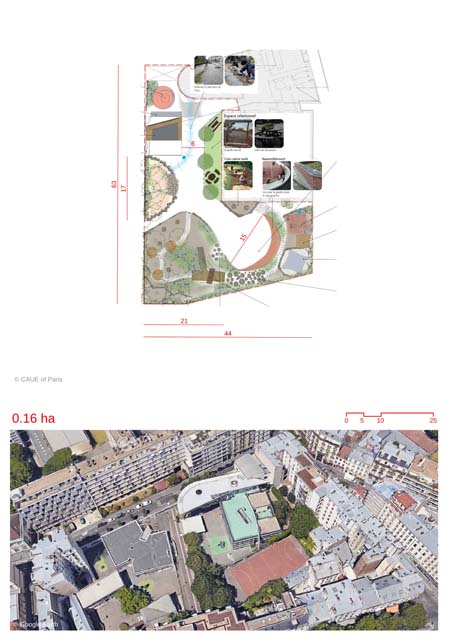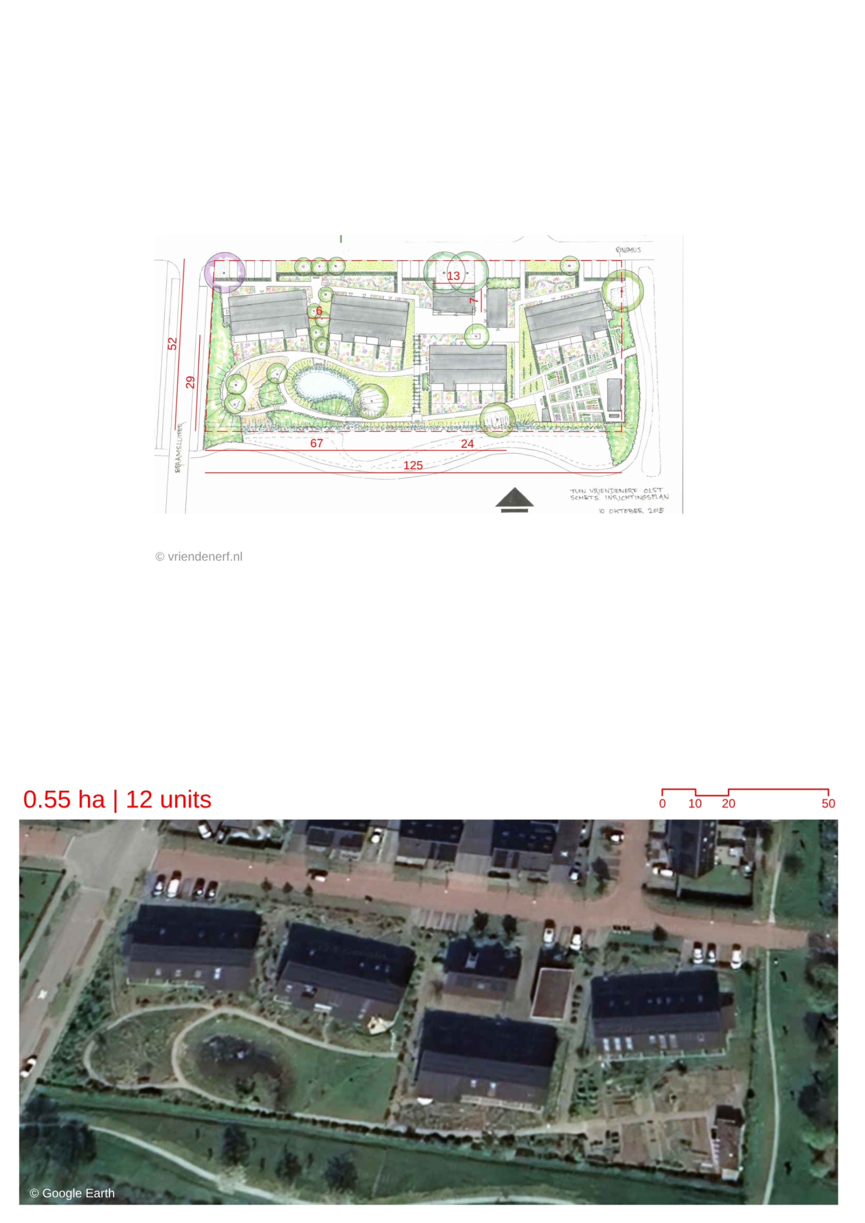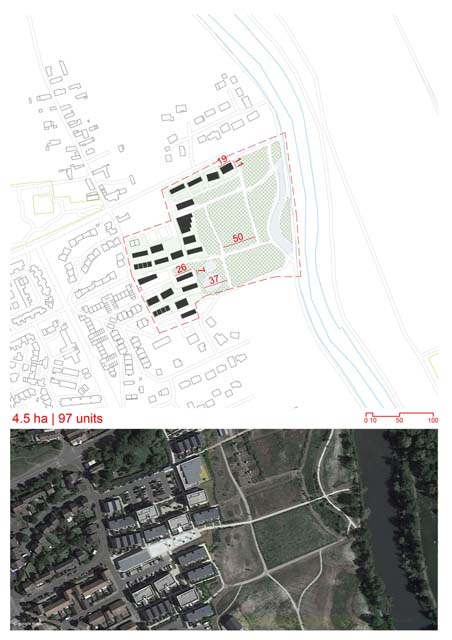Jeanne d’Arc Elementary School
By
CAUE OF PARIS
In
Paris,
France
Save this project to one or more collections.
No collection found
Are you sure?
This will unsave the project your collection.
Compare
Compare this project with others
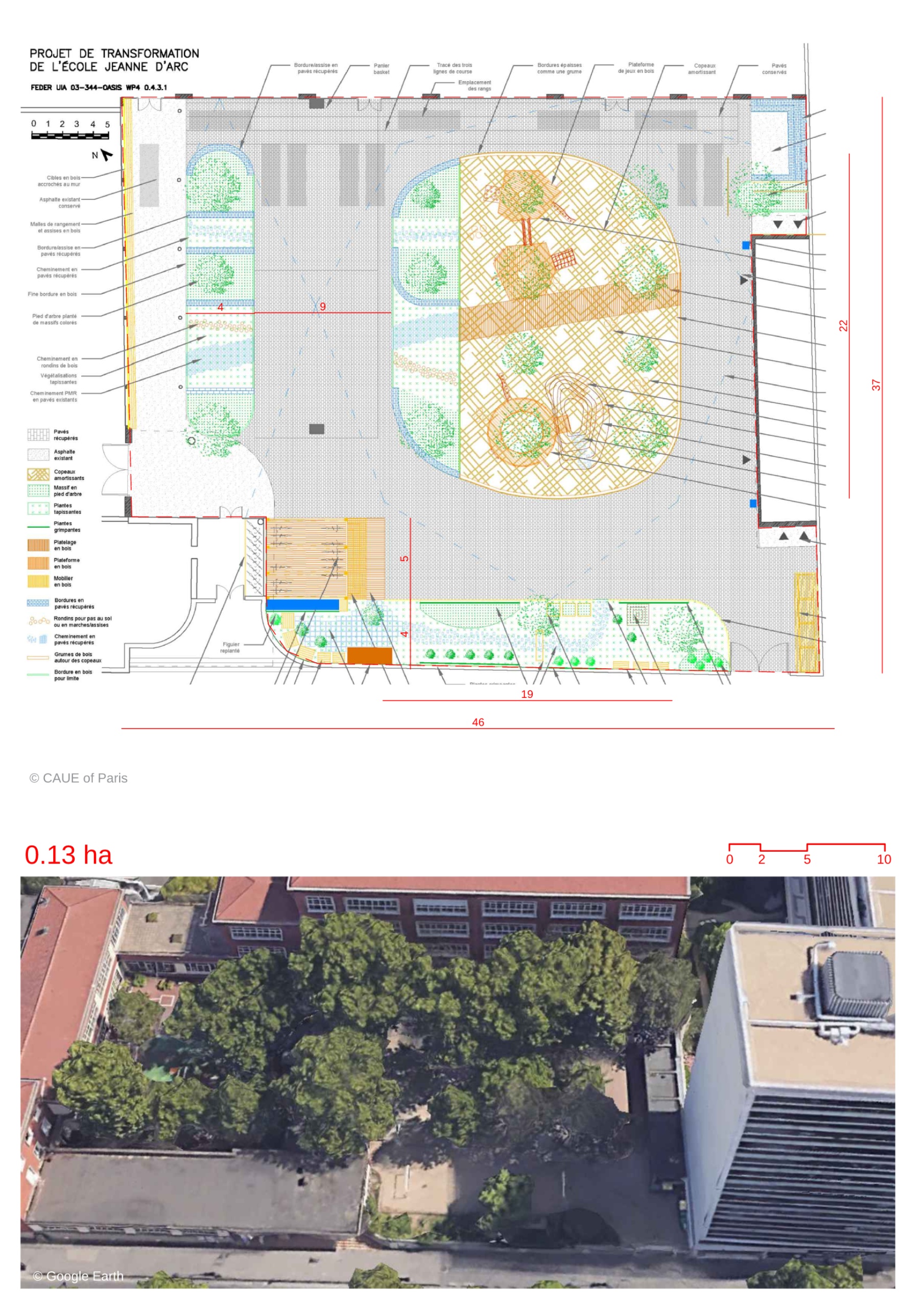
Details
Views:
152
Tags
Data Info
Author
CAUE OF PARIS
City
Paris
Country
France
Year
2020
Program
Elementary School
Technical Info
Site area
1360 sqm
Gfa
0
sqm
Density
0 far
Population density
0
inh/ha
Home Units:
0
Jobs
0
Streetsroad:
0
%
Buildup:
0
%
NonBuild-up:
0 %
Residential
0 %
Business
0
%
Commercial
0
%
Civic
0
%
Description
- The schoolyard consists of a square courtyard with an educational garden and 16 trees
- To increase permeability , the existing granite pavers were removed and reinstalled with dry joints which allow for water to seep into the soil
- The portions of yard under the trees were converted to ground surfaces with wooden chips
- Rainwater harvesting is undertaken by means of a collector. The water is then used to water the educational garden
- The educational garden has a variety of plant arrangements suitable for conducting workshops. These include fruit trees, pyramid of flowers and standing planters
- The existing grid of trees provides the backdrop for an obstacle course aimed at improving the motor skills of the students. The course has a network of wooden huts and platforms
- Paths made of natural materials like wood and stepping stones crisscross around the wooded area
- There is an amphitheater made from reused cobblestones provided in a shaded area. It forms an important gathering place and a venue for outdoor classrooms.
Location map
Explore more Masterplans
