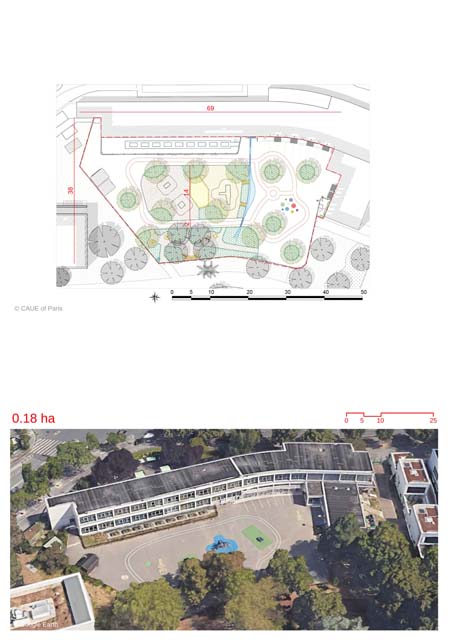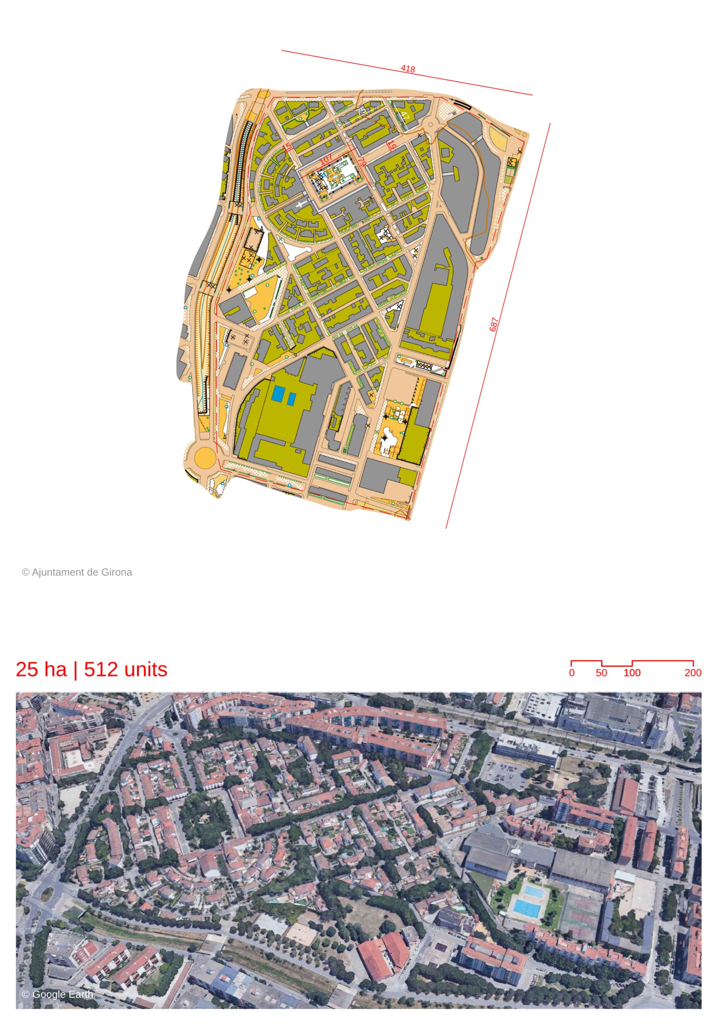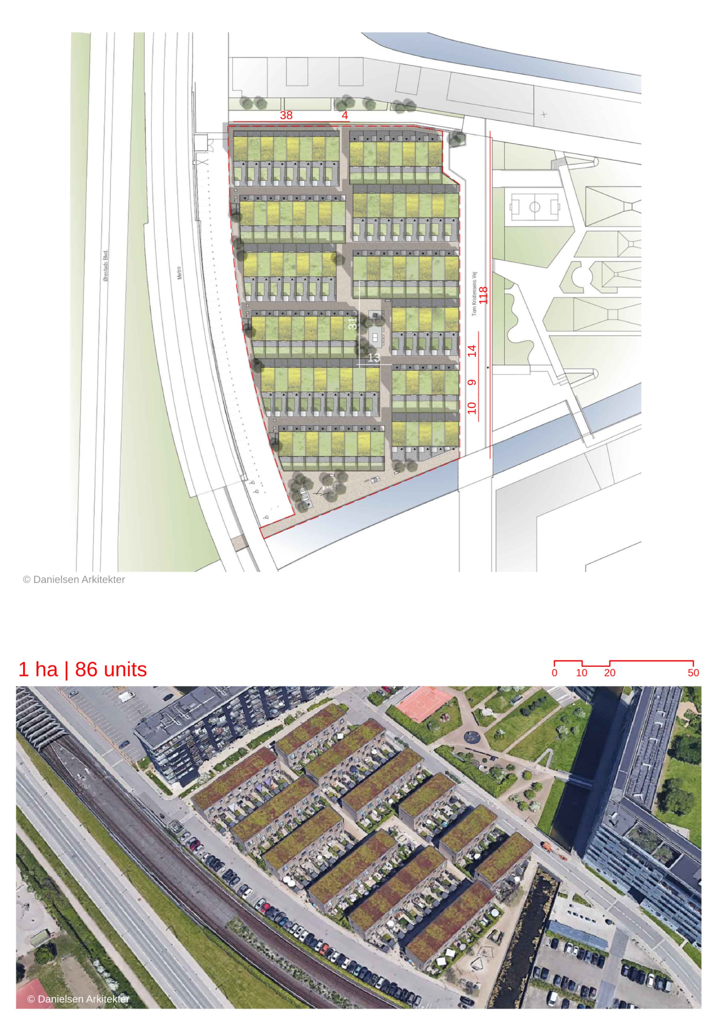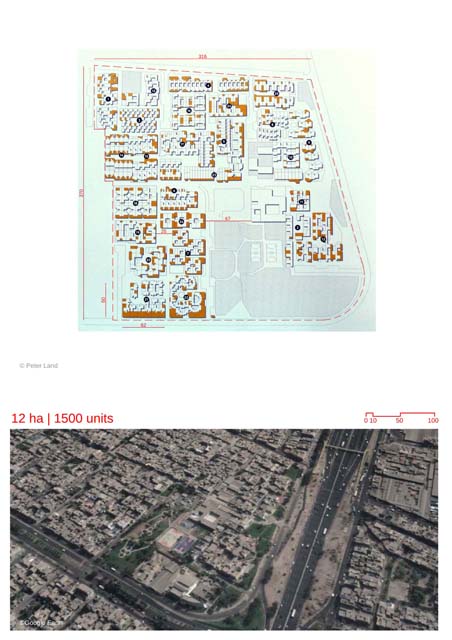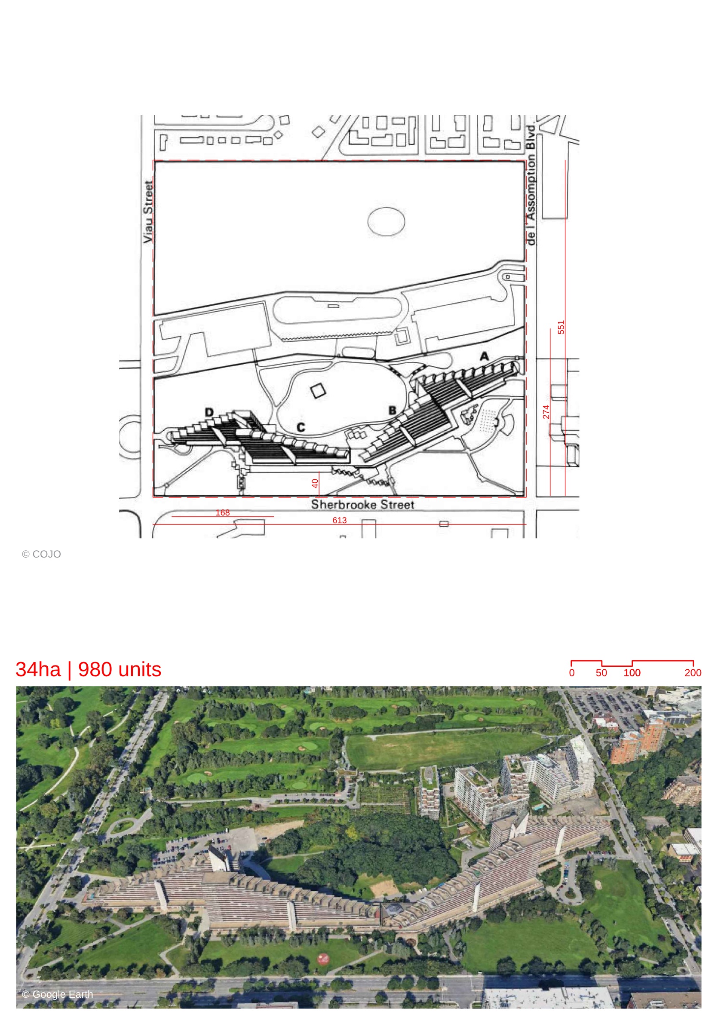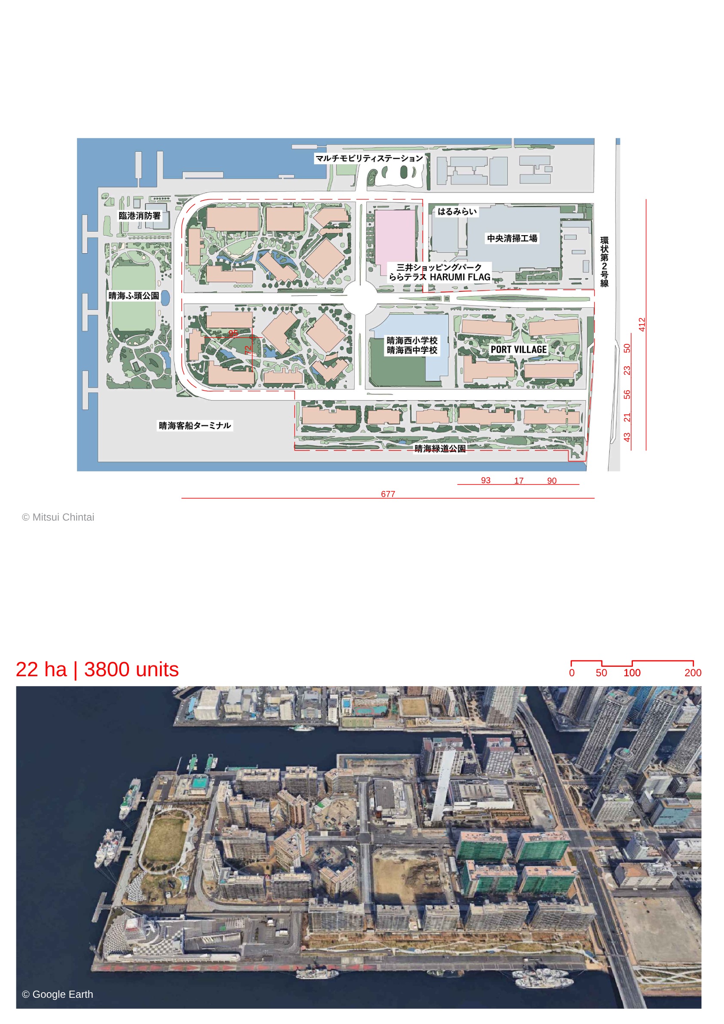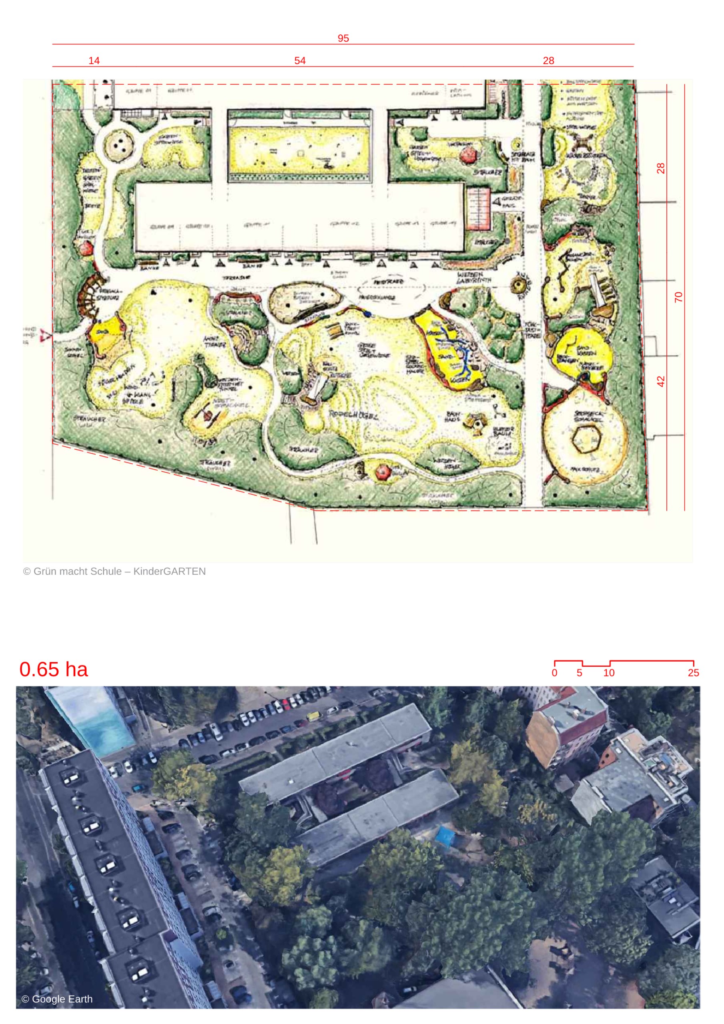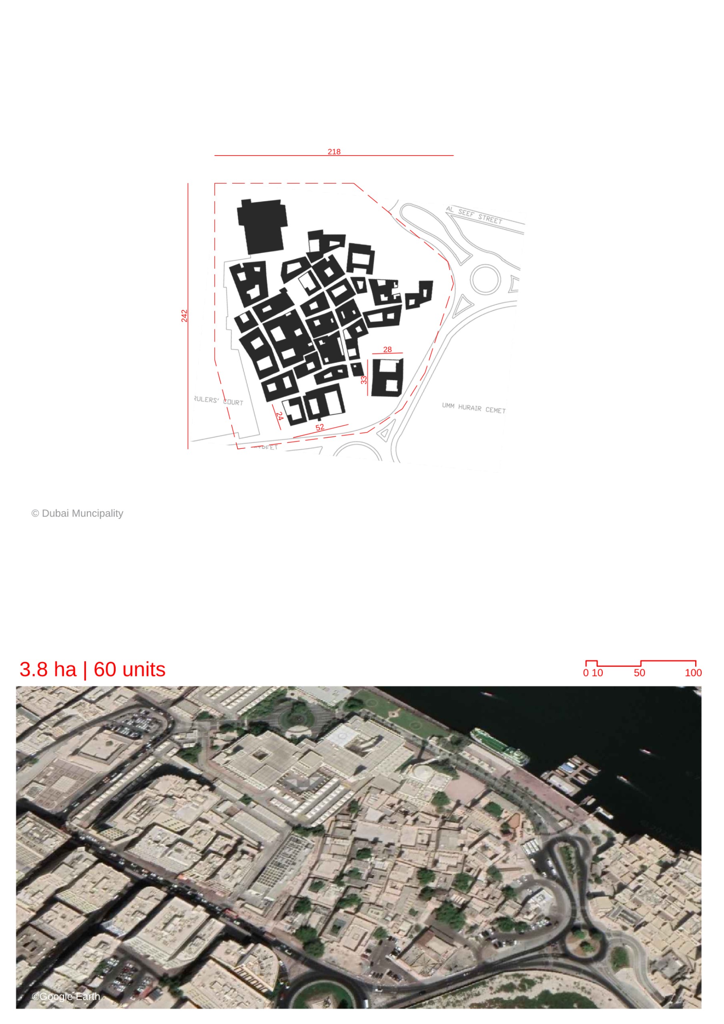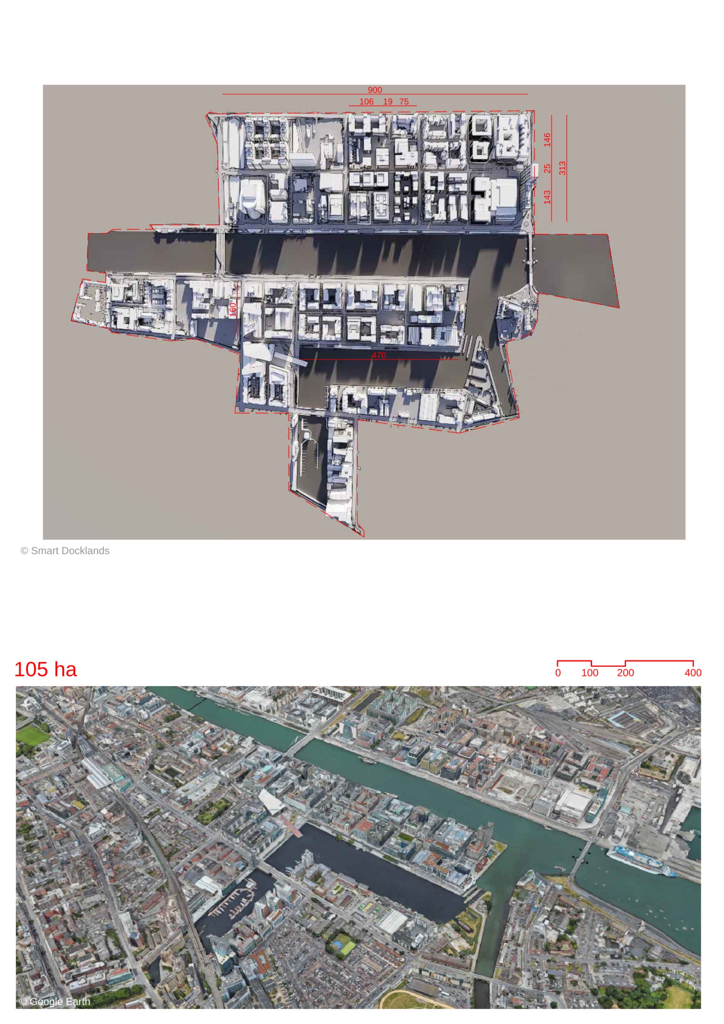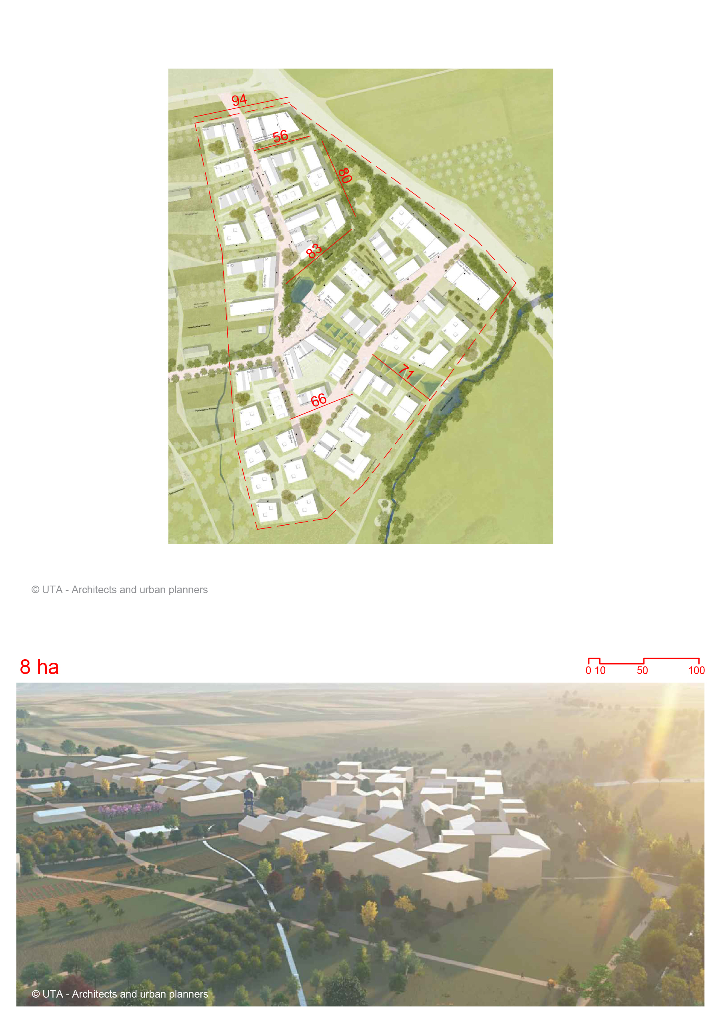Reitdiep 't Dorp
By
DE ZWARTE HOND
In
Groningen,
The Netherlands
Save this project to one or more collections.
No collection found
Are you sure?
This will unsave the project your collection.
Compare
Compare this project with others
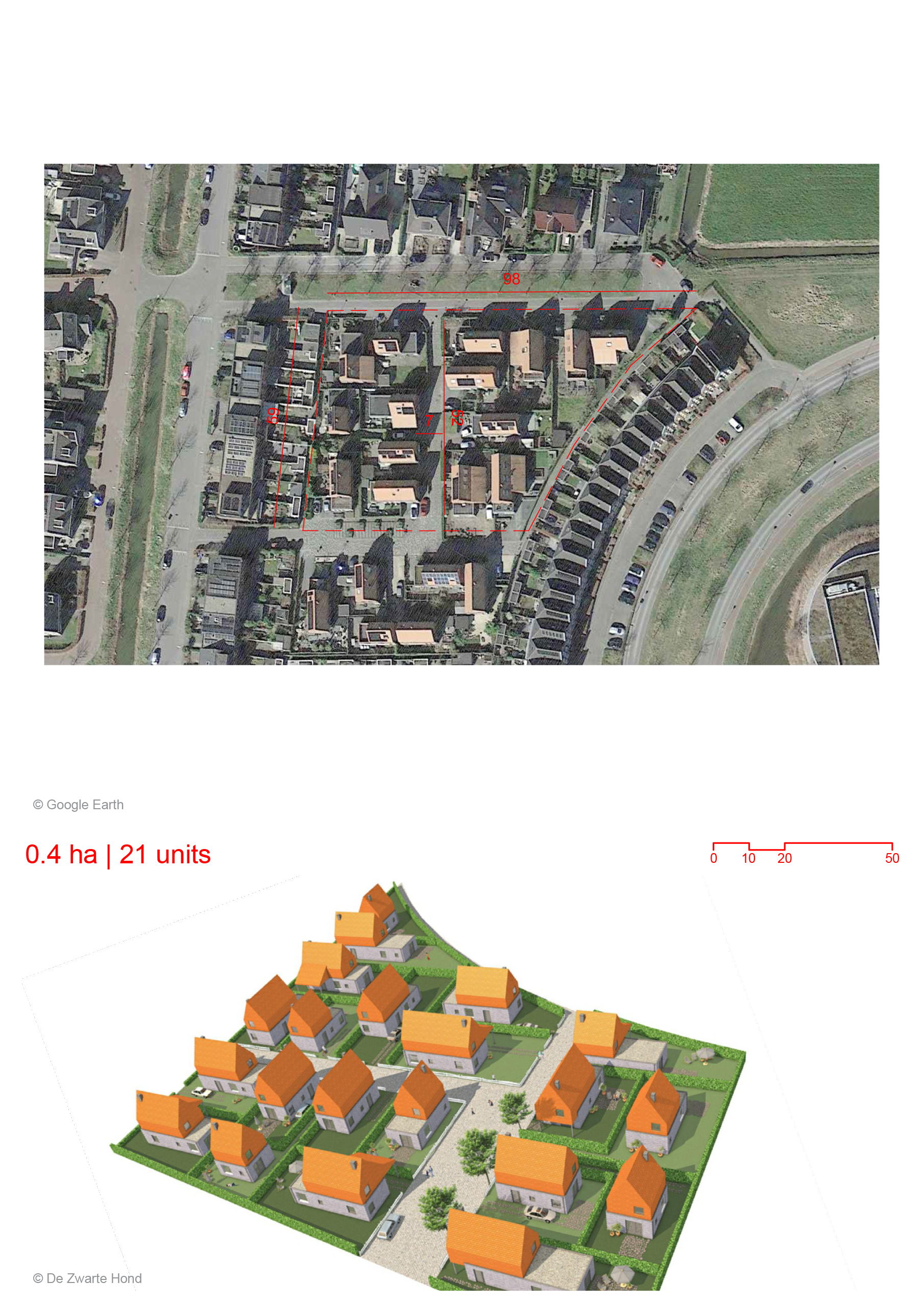
Details
Views:
357
Tags
Data Info
Author
DE ZWARTE HOND
City
Groningen
Country
The Netherlands
Year
2006
Program
Residential Masterplan
Technical Info
Site area
4800 sqm
Gfa
0
sqm
Density
0 far
Population density
0
inh/ha
Home Units:
21
Jobs
0
Streetsroad:
0
%
Buildup:
0
%
NonBuild-up:
0 %
Residential
0 %
Business
0
%
Commercial
0
%
Civic
0
%
Description
- The residential masterplan emulates village living within the city, promoting a community-focused environment.
- Houses were designed by the residents, allowing for a personalized and community-driven approach to the architecture.
- The houses feature a striking roof structure with orange slates, creating a distinctive visual identity for the neighborhood.
- The ground floor is constructed with sand-lime brick walls, while the first floor uses prefabricated timber frame construction, ensuring a balance between durability and speed of construction.
- Rapid construction methods were employed to streamline the building process and ensure timely completion of homes.
- The houses include potential for extensions, such as carport roof structures, carports, verandas, garages, or storage rooms, allowing for flexible adaptation to residents’ needs.
- The use of prefabricated materials and modular design reflects an emphasis on sustainability and efficiency in modern housing developments like Reitdiep 't Dorp.
Design Concept and Community
Architectural Features
Construction and Extensions
Sustainability and Innovation
Location map
Explore more Masterplans
