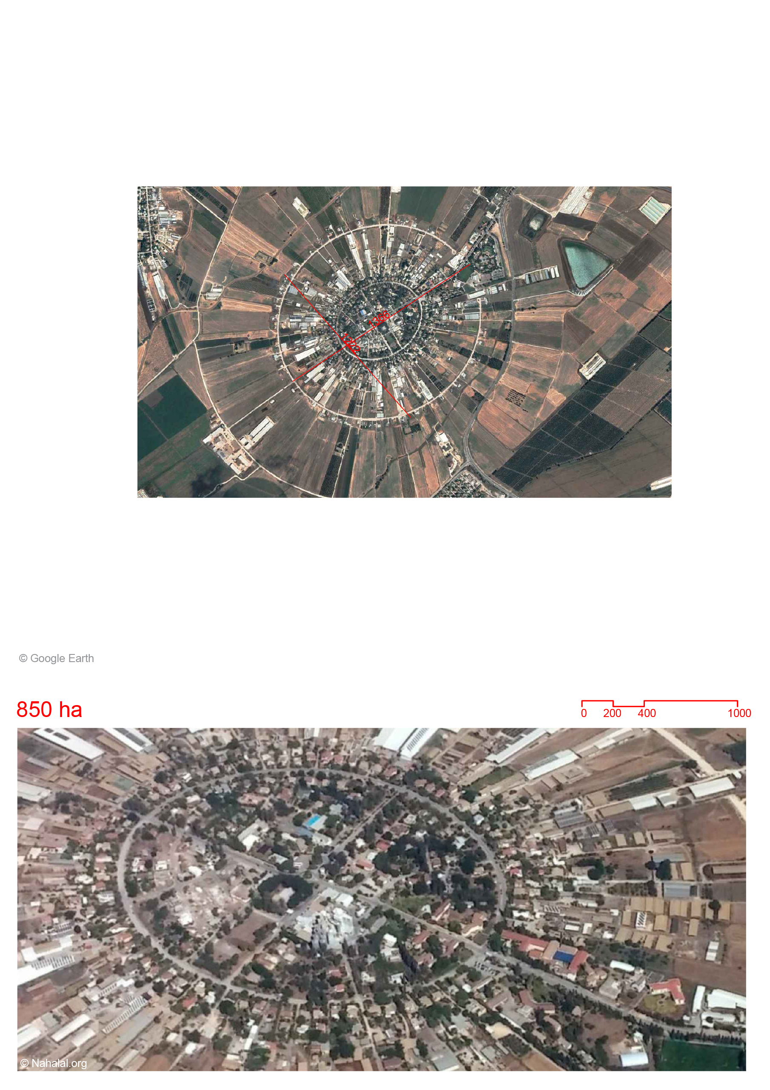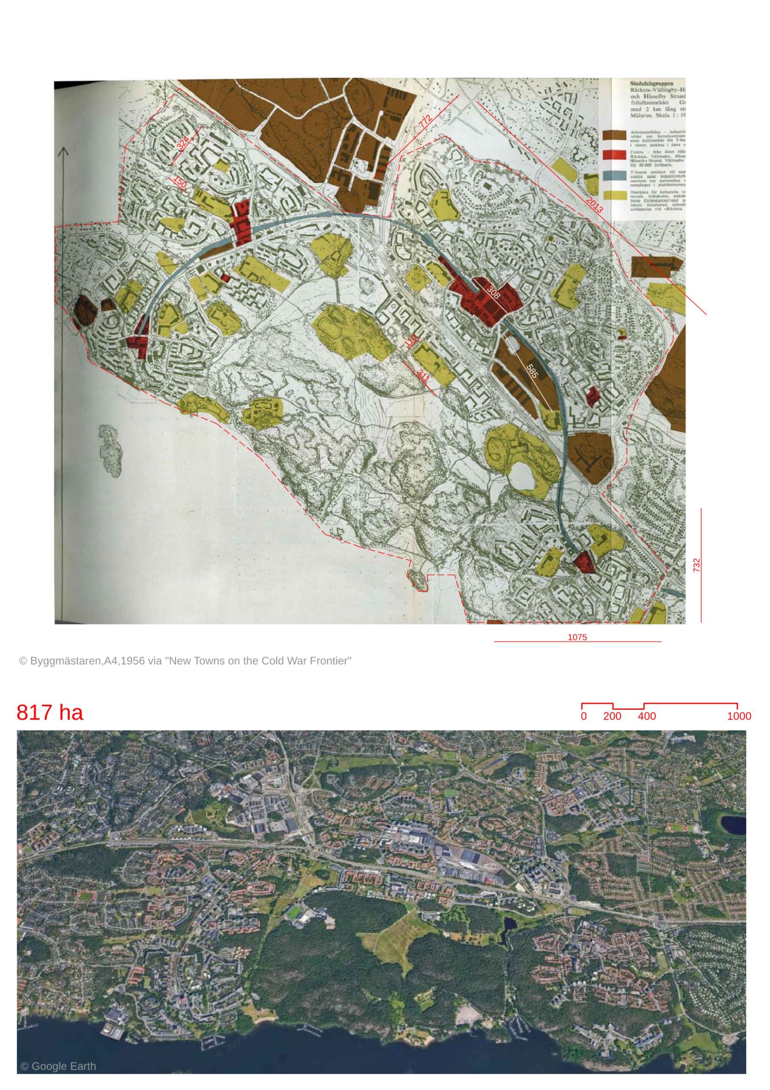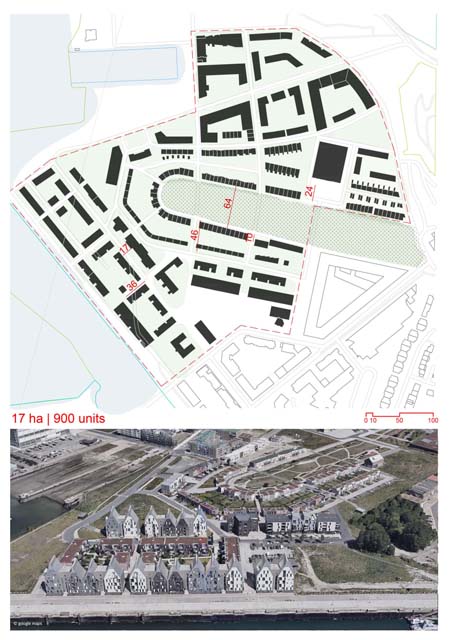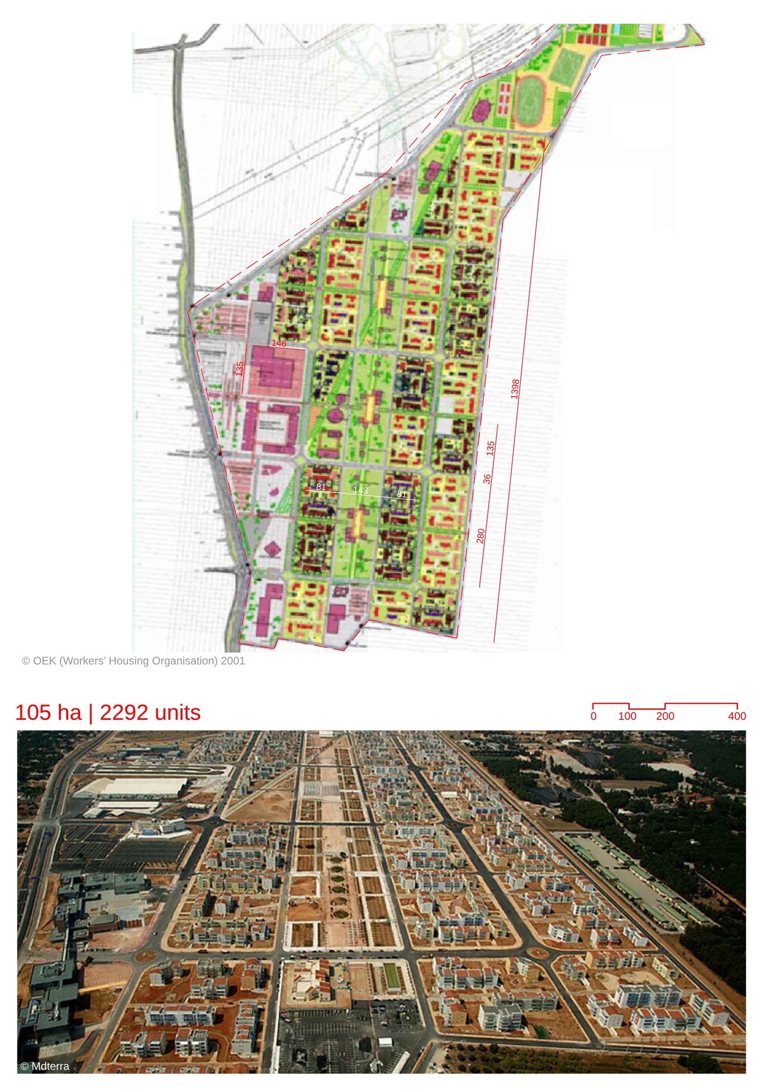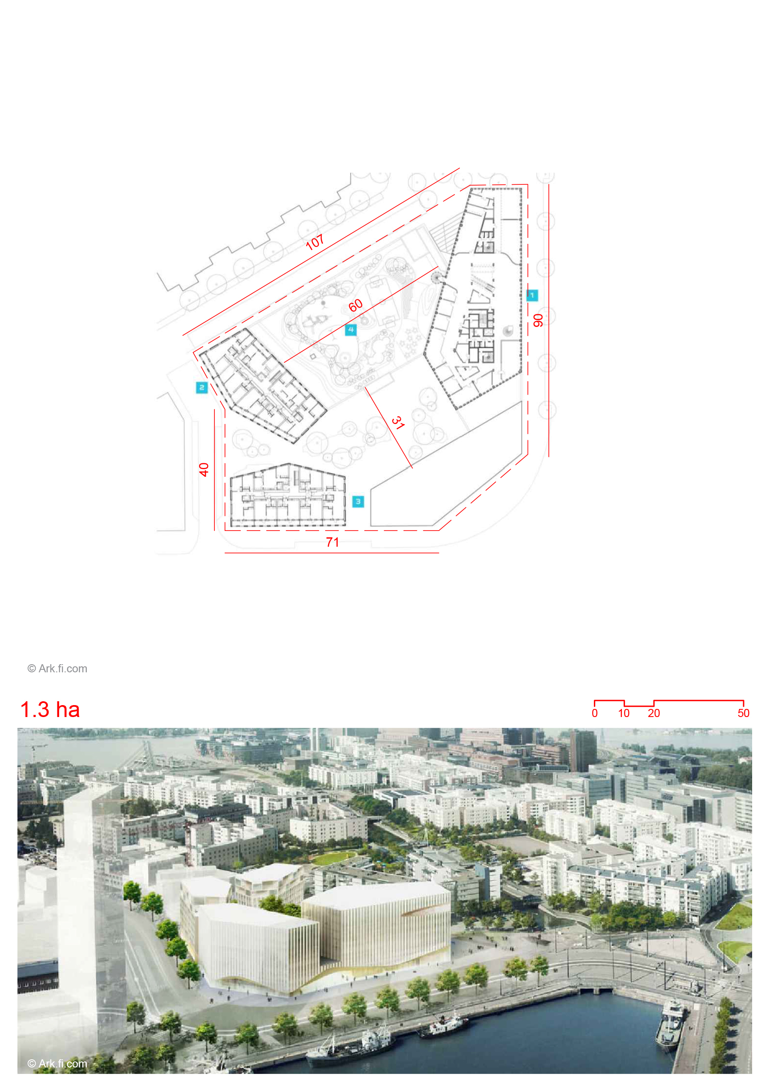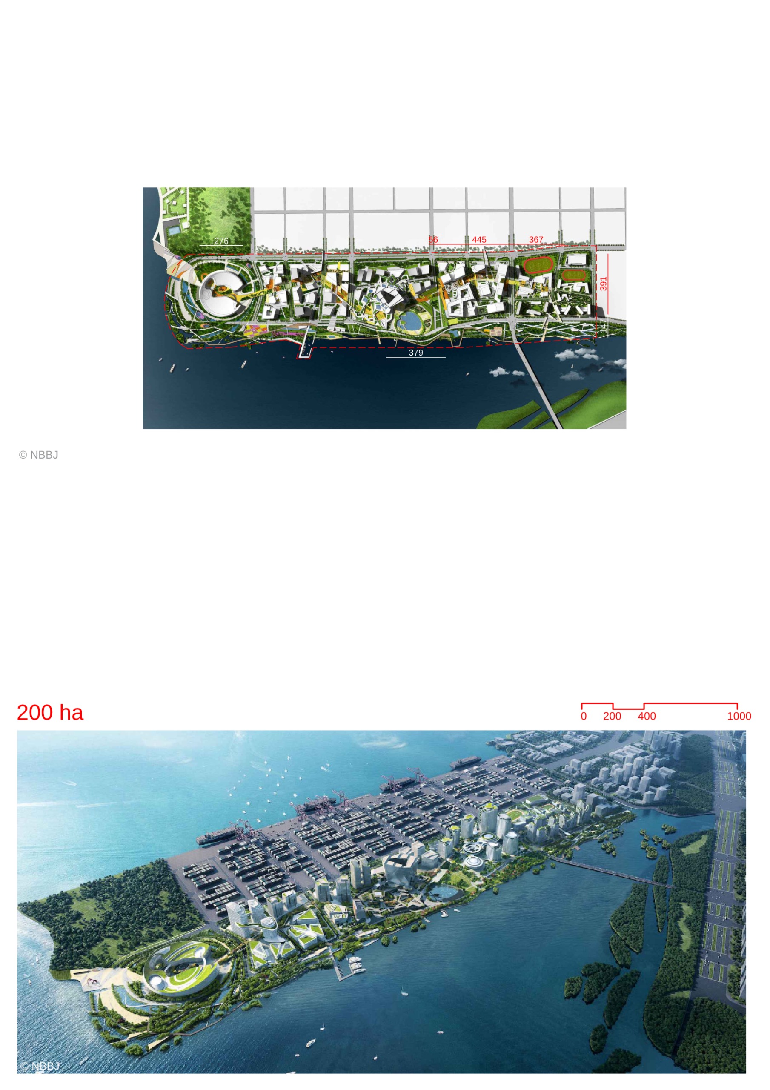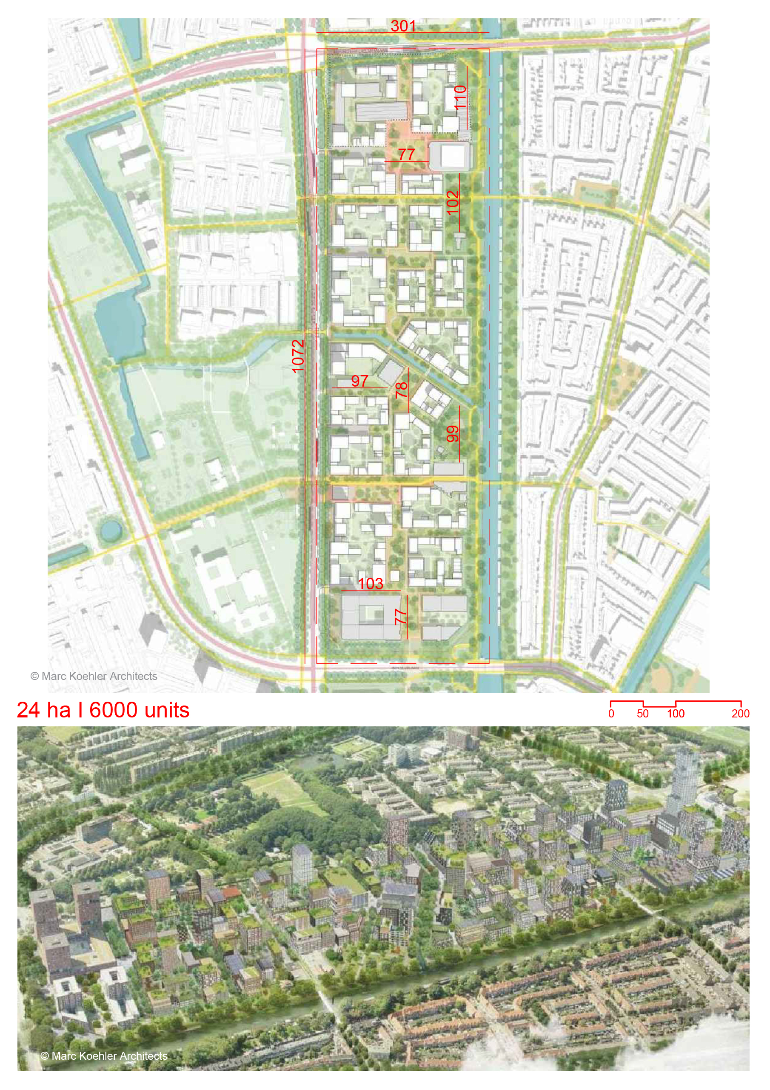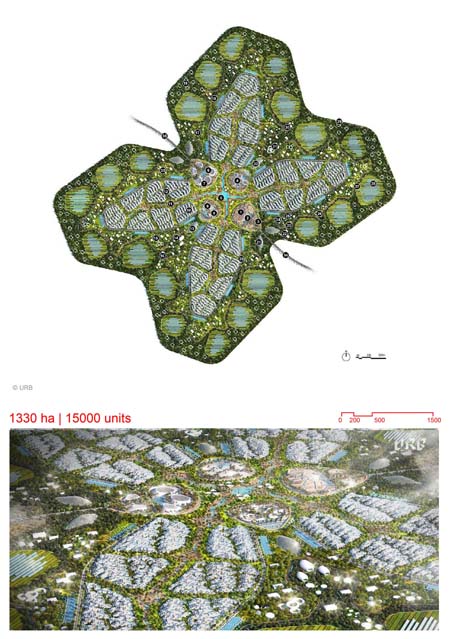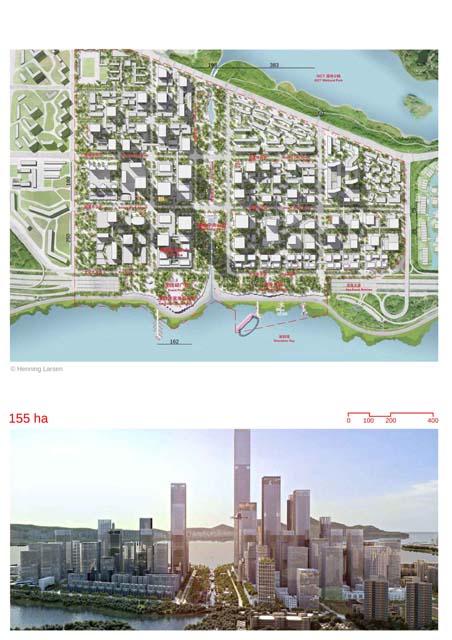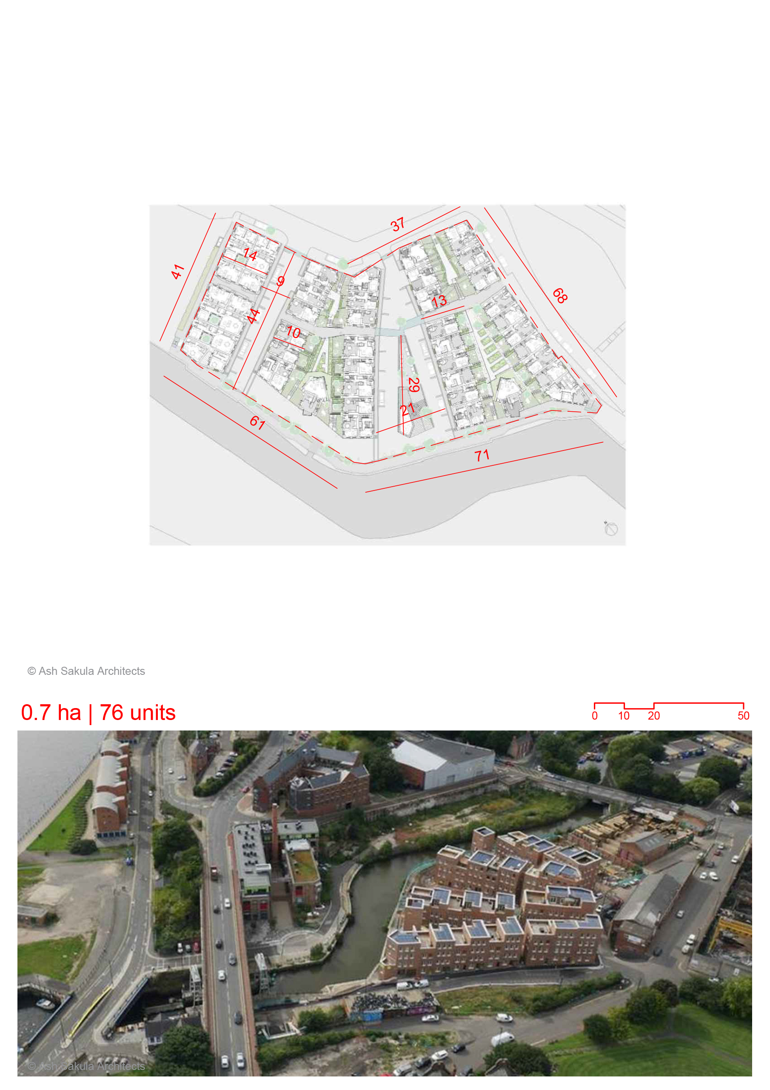
- Waterside neighborhood with 76 homes in Newcastle-upon-Tyne.
- Co-designed with local residents, emphasizing place-making.
- New streets follow the contours of the valley towards the river, connecting with surrounding neighborhoods.
- Avoids typical apartment block typologies.
- Features houses and streets with varying characters.
- Syncopated architecture with locally made brick walls and windows.
- Curved design elements harmonize with the landscape.
- Generally three stories with living spaces on the ground floor.
- Varied outdoor spaces, including small gardens or roof terraces.
- Four stories with stacked duplex apartments.
- Each flat has its front door, with the lower flat having a garden and the upper flat a terrace.
- Four stories with 1-bedroom flats on lower floors and larger duplex apartments above.
- Homes centered on a widening courtyard, providing outdoor space.
- Four or five-story detached homes with varied configurations.
- Feature open-plan ground floors, bedroom floors, and roof terraces.
- Three or four stories built over undercroft car parks.
- Includes 1-bedroom flats with garden terraces and larger apartments with roof terraces.
- Located in the Lower Ouseburn Valley Conservation Area.
- Respond to conservation needs, incorporating surrounding historical features.
- Aims to contribute to the evolving character of the Ouseburn Valley.
- Aimed at achieving high levels of environmental sustainability.
- Code for Sustainable Homes level 4 targeted, with a focus on Lifetime Homes criteria.
- Emphasis on health, happiness, and wellbeing, aligning with Igloo’s Footprint SI policy.
- Terraced streets run along contours, creating a unique layout.
- Emphasis on community gathering spaces and mixed-use areas.
- Variety in-house designs, avoiding repetition for distinctiveness.
- Proposed construction techniques include PassiveHaus standard insulation with timber-paneled inner skin and brick outer skin.
Design and Place-Making:
Architectural Innovation:
Residential Typologies:
Town Houses:
Tyneside Flats:
Courtyard Flats:
Tower Houses:
Podium Homes:
Conservation and Contextual Considerations:
Planning and Sustainability:
Concept Design and Layout:
