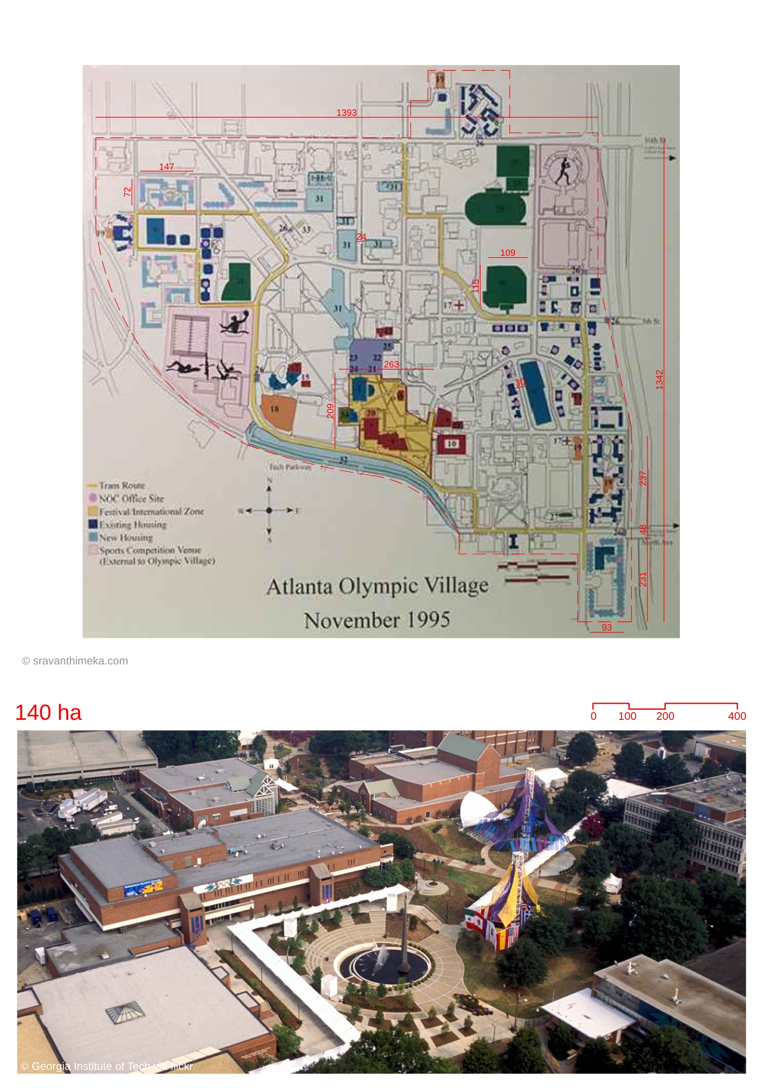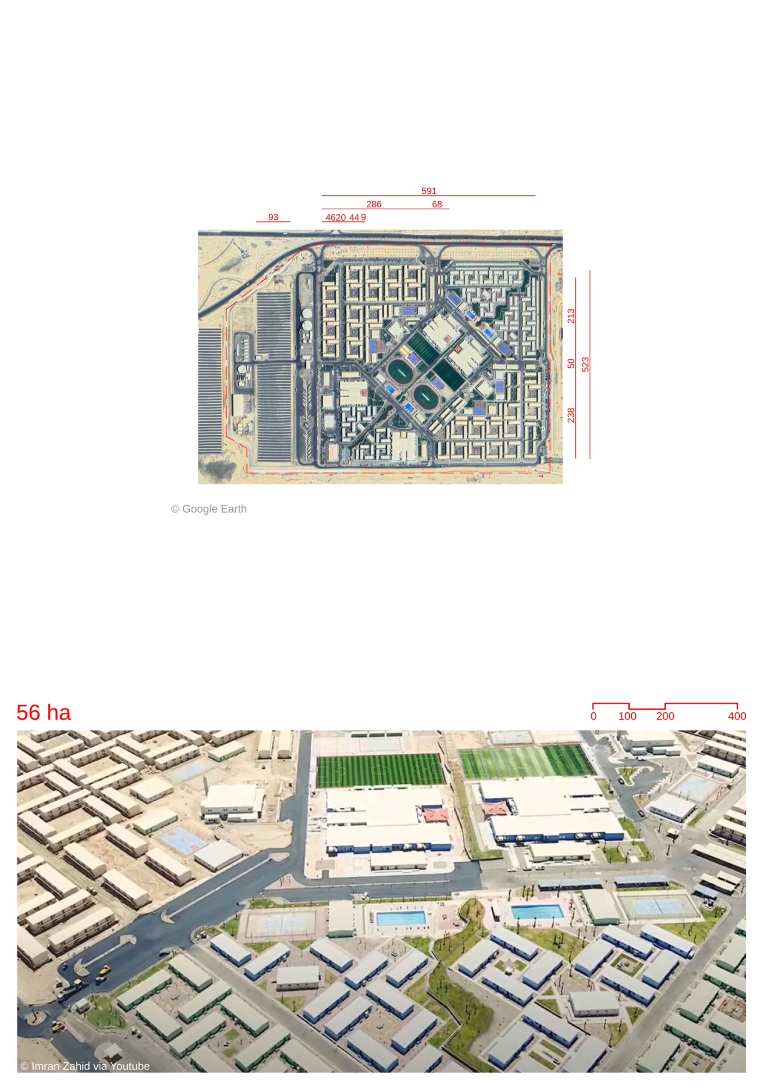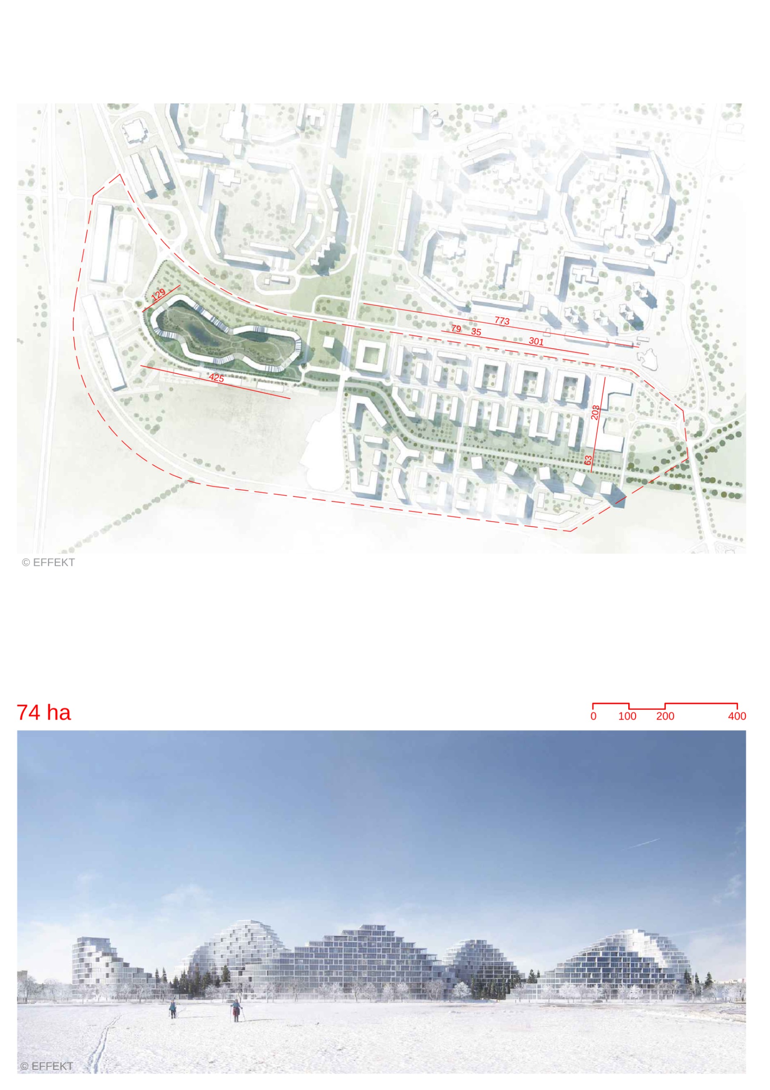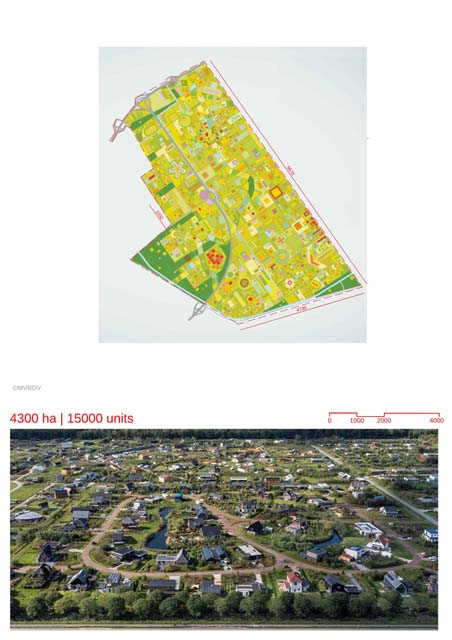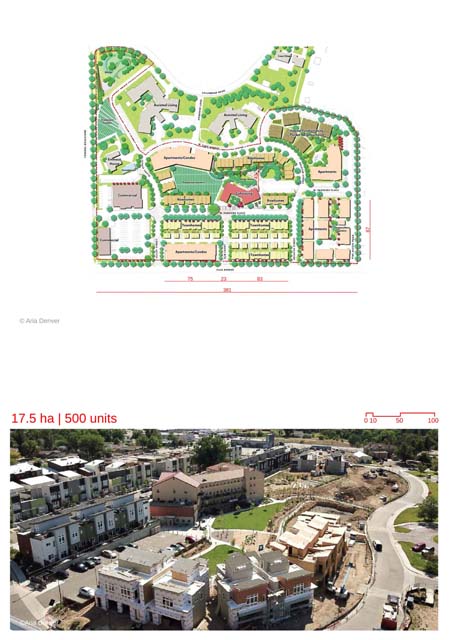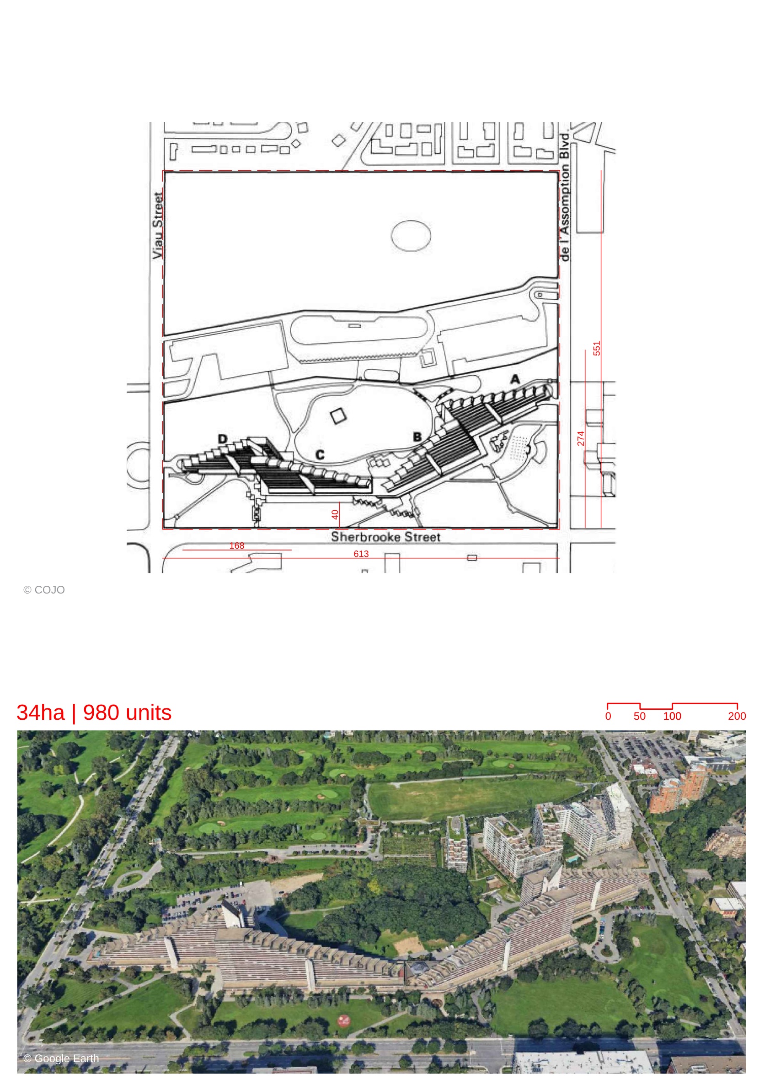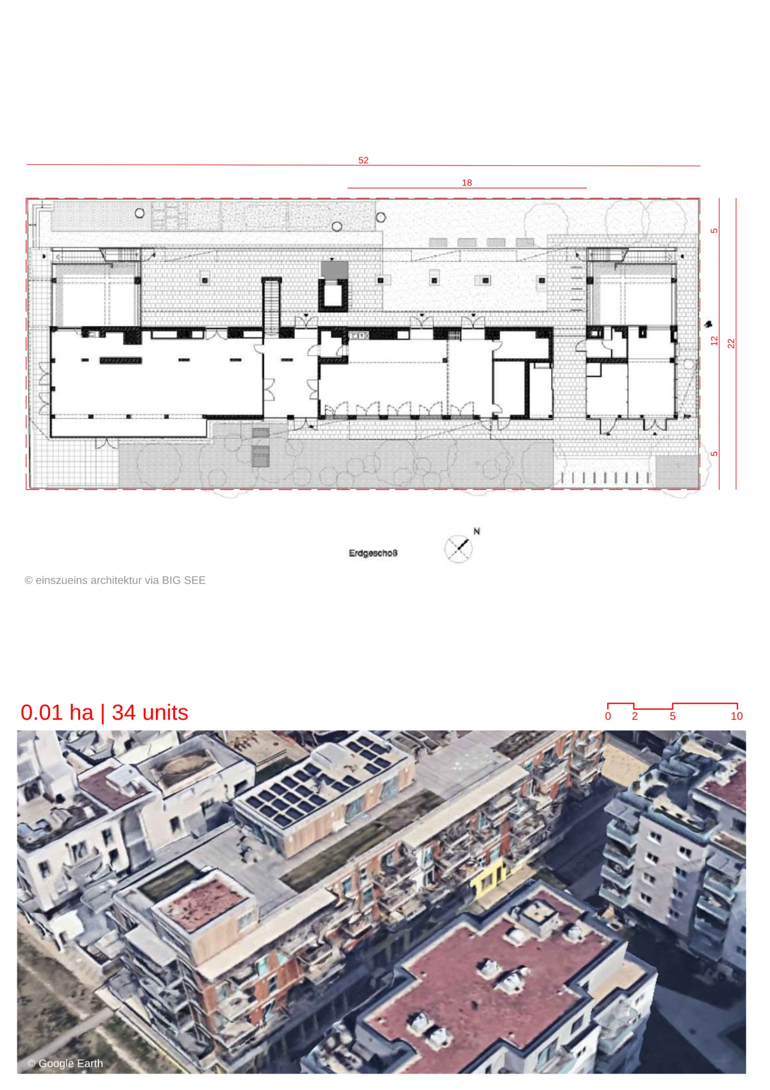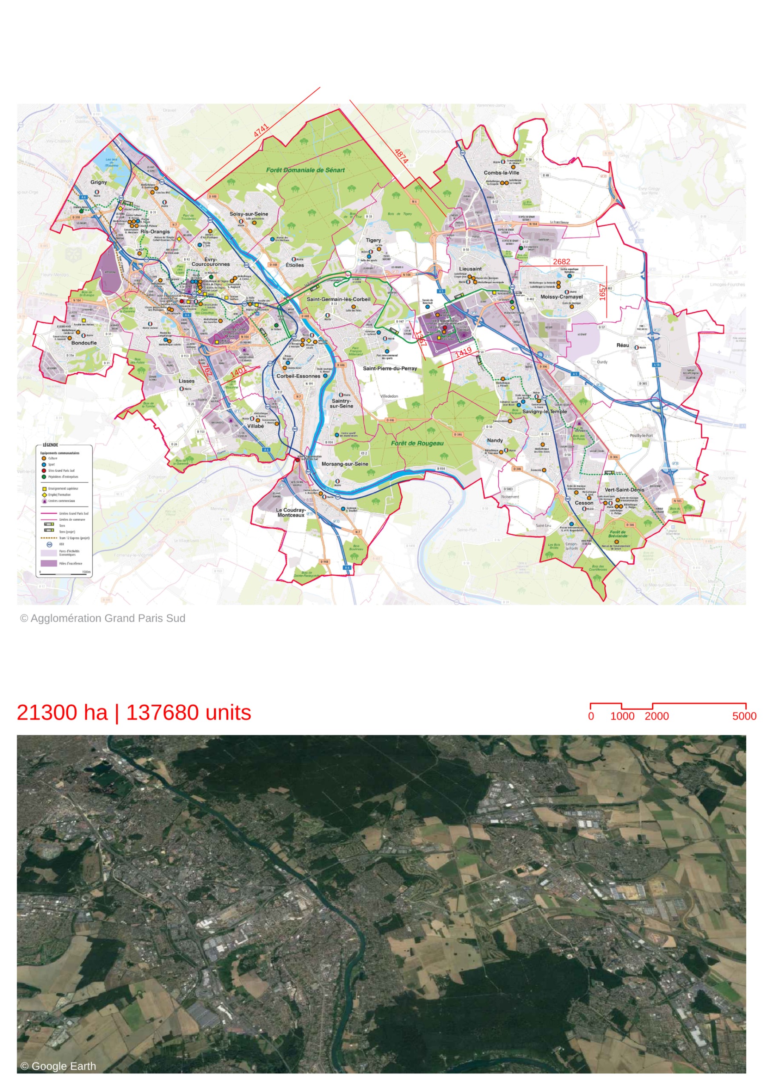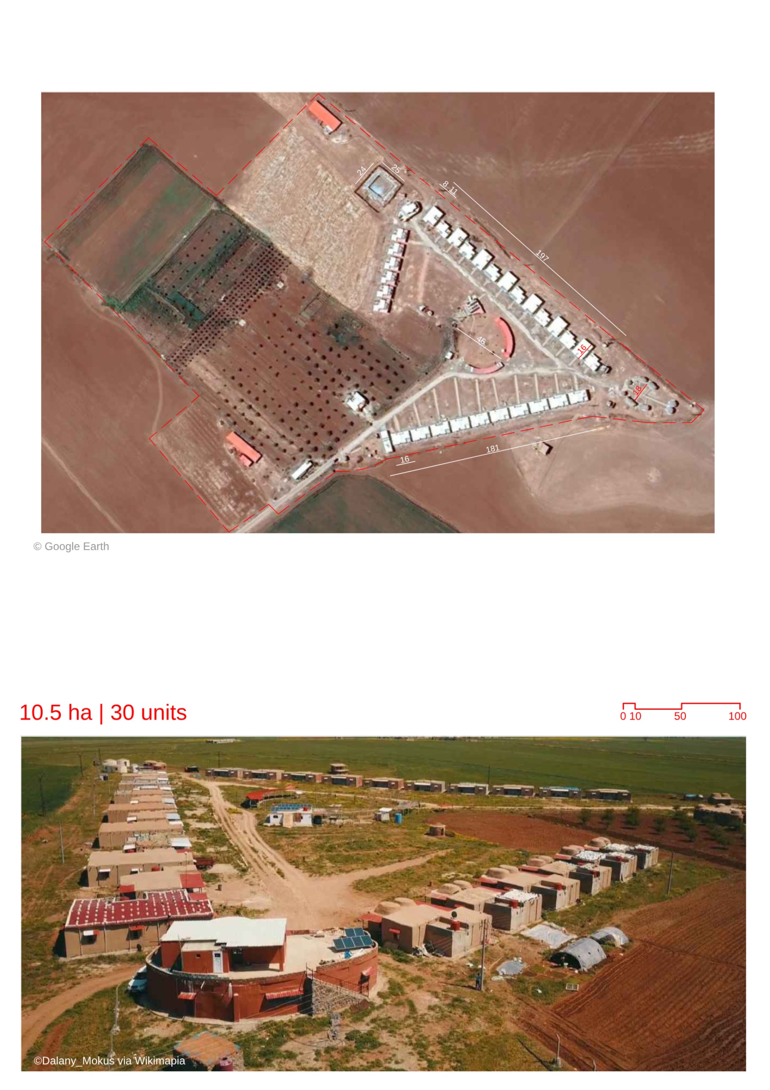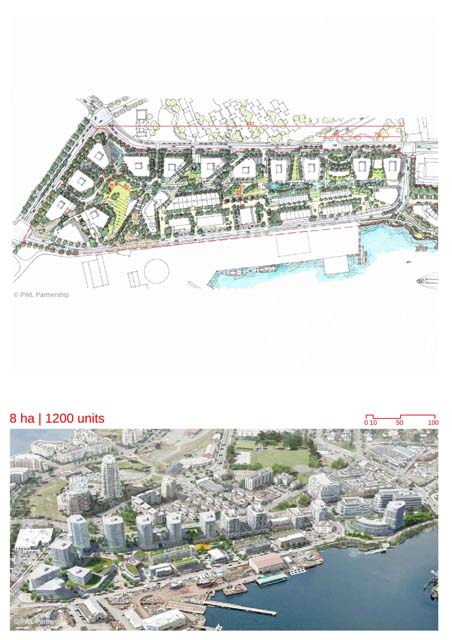Timber town in örnsro
By
CF MOLLER
In
örnsro,
Sweden
Compare
Compare this project with others
Download
Download all project files
Download(.dwg)
Download(.dwg)
Close
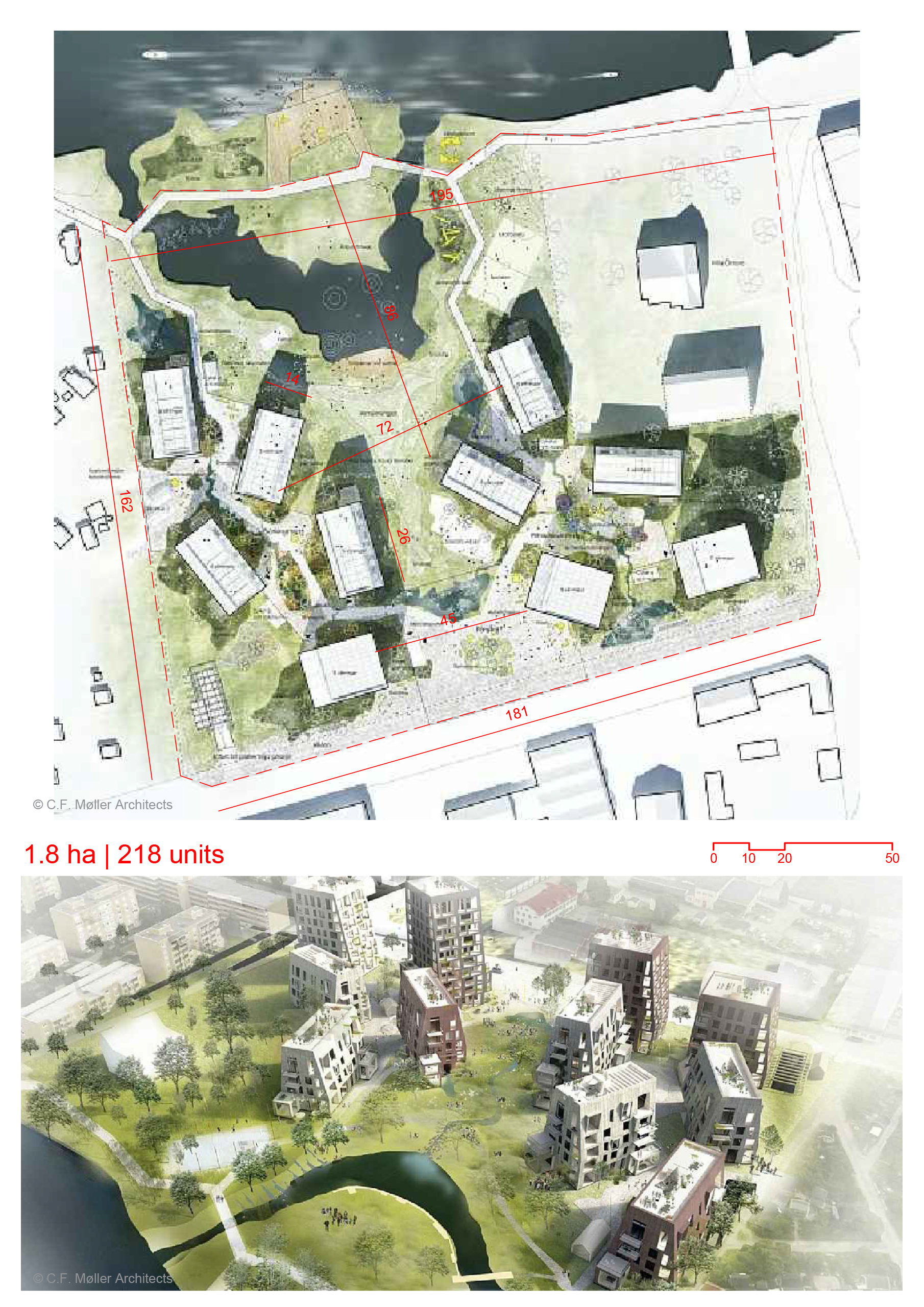
Details
Views:
395
Tags
Data Info
Author
CF MOLLER
City
örnsro
Country
Sweden
Year
2016
Program
Residential quarter
Technical Info
Site area
18000 sqm
Gfa
0
sqm
Density
0 far
Population density
0
inh/ha
Home Units:
218
Jobs
0
Streetsroad:
0
%
Buildup:
0
%
NonBuild-up:
0 %
Residential
0 %
Business
0
%
Commercial
0
%
Civic
0
%
Description
- Visionary residential quarter in central Örebro built in solid timber.
- Focuses on integrating nature into the urban landscape.
- Multiple apartment buildings of varying heights with solid timber frame structures.
- Timber is chosen for its renewable nature, low energy consumption, and limited carbon footprint.
- Residential buildings interact with the urban city park, Ängen (The Meadow).
- The park features various activities and plazas for social meetings and recreation.
- Örnsro Trästad's design emphasizes the organic integration of urban development with nature.
- Sustainability is highlighted in both construction and urban planning.
- Organic threshold between parkland and urban landscape with a timber-based material palette.
- Timber was chosen for both structure and façades for its positive environmental impact and architectural opportunities.
- C.F. Møller's vision includes innovative and value-creating architecture through the use of wood.
- Focus on creating a sense of community with public plazas and a central green.
- The design incorporates private gardens and entrances for the social qualities of traditional suburban living.
- Illustrates a vision of an inclusive urban quarter where urban and social qualities interact with the park's organic structures.
Design Concept:
Timber Construction:
Integration with City Park:
Urban Planning and Sustainability:
Material Palette and Timber Focus:
Community and Public Spaces:
Location map
Explore more Masterplans

