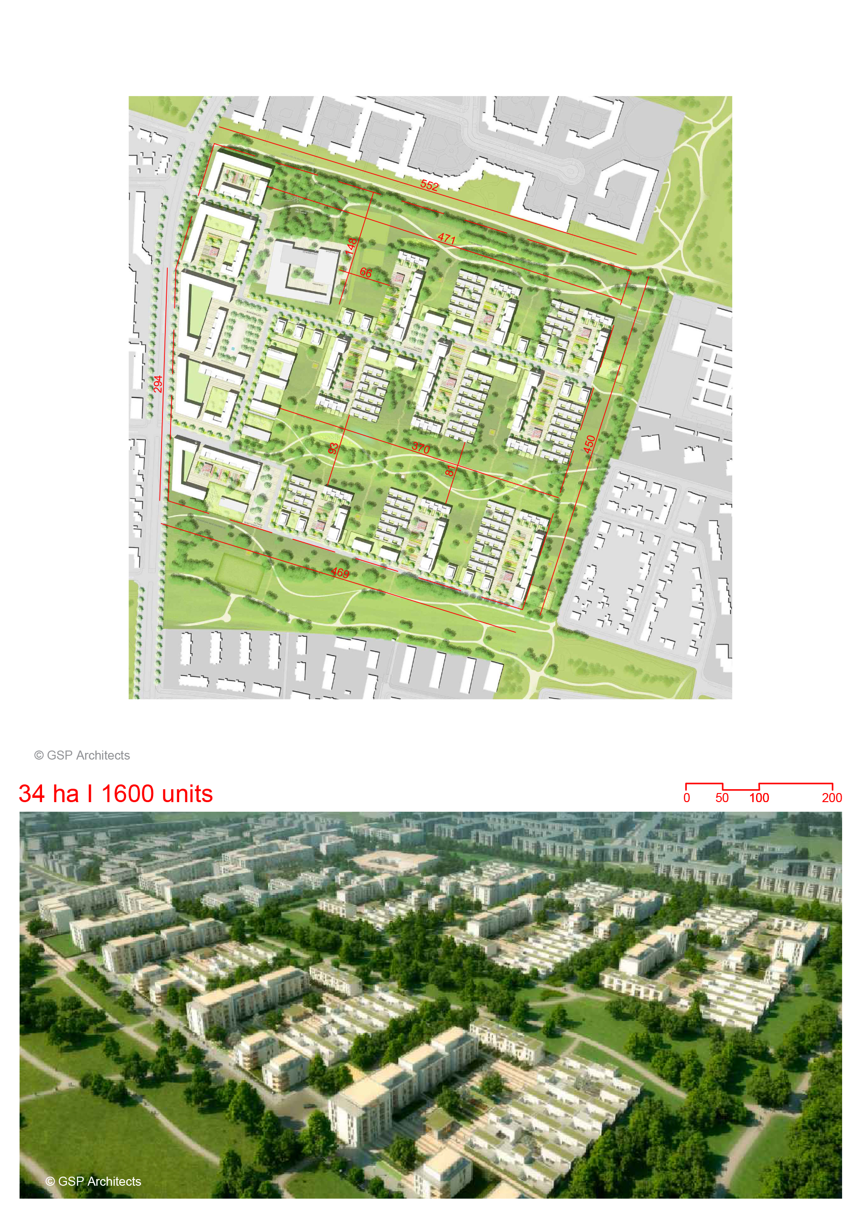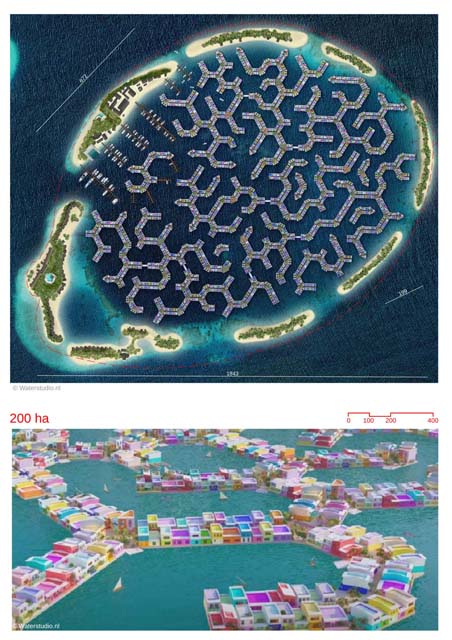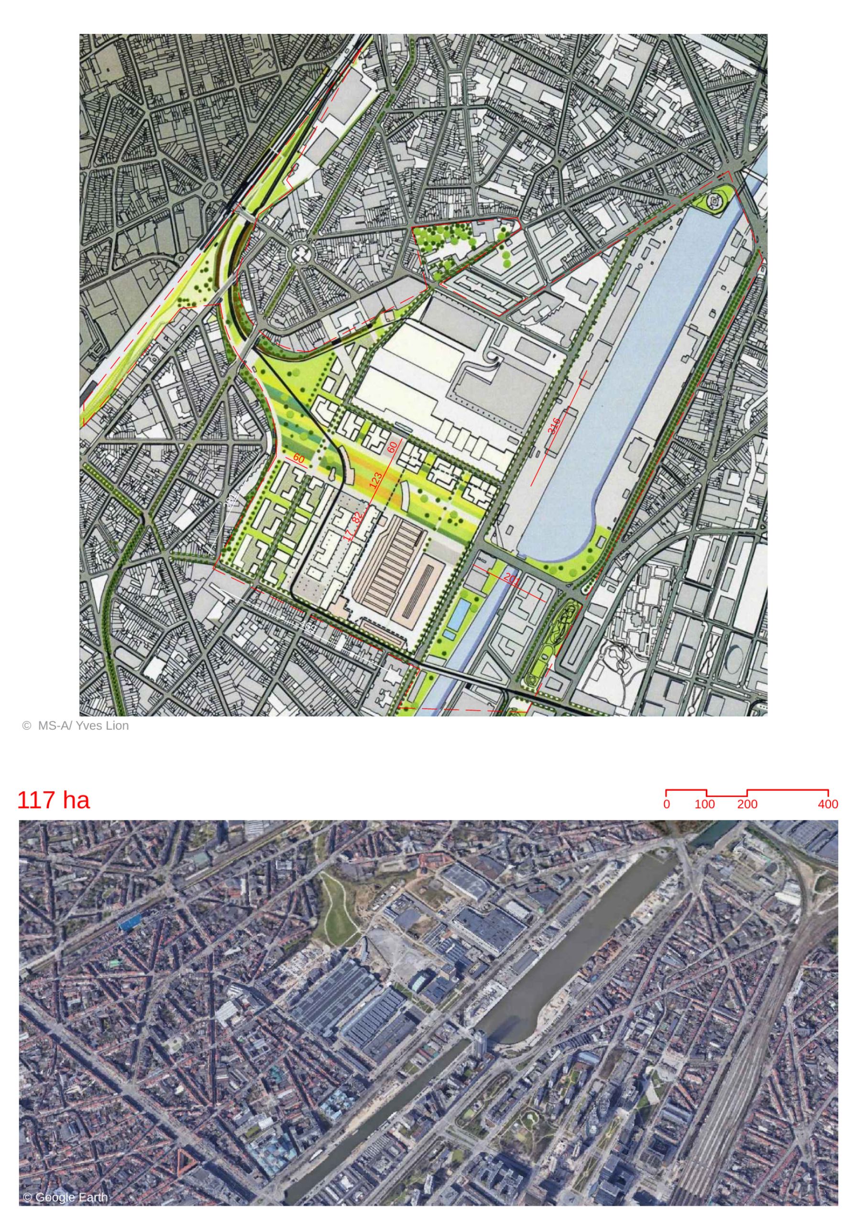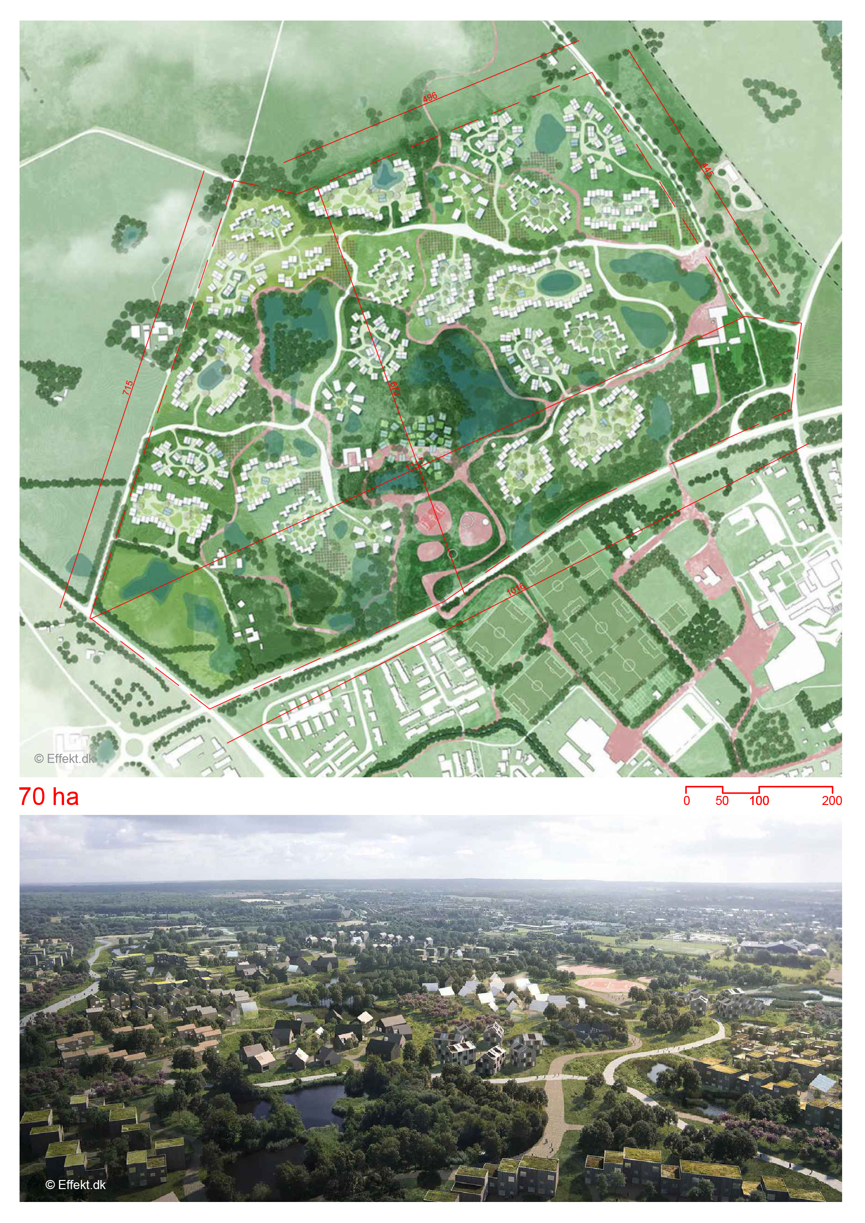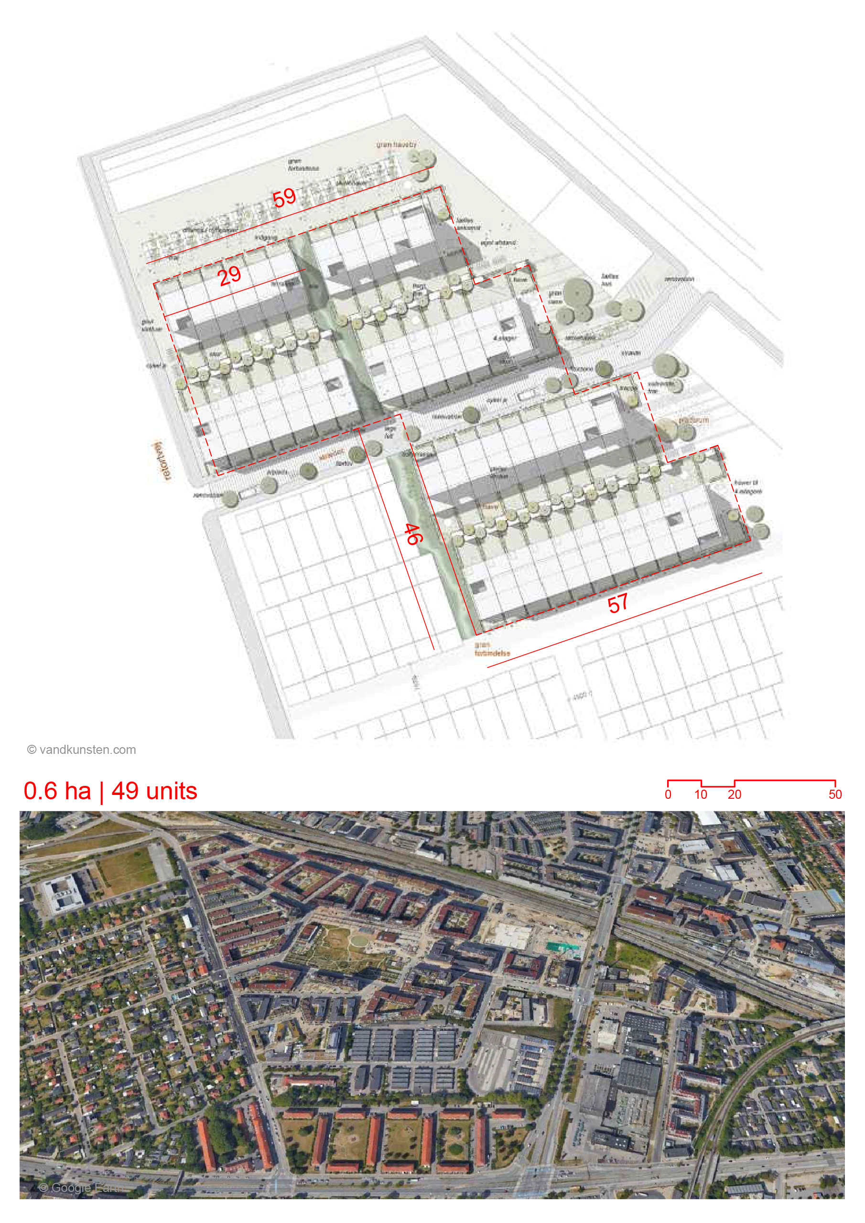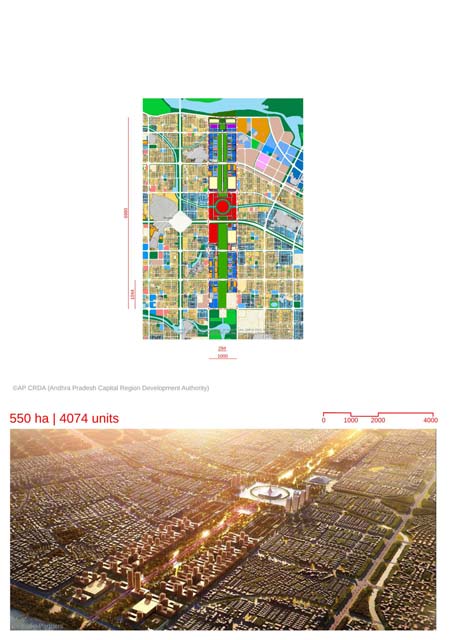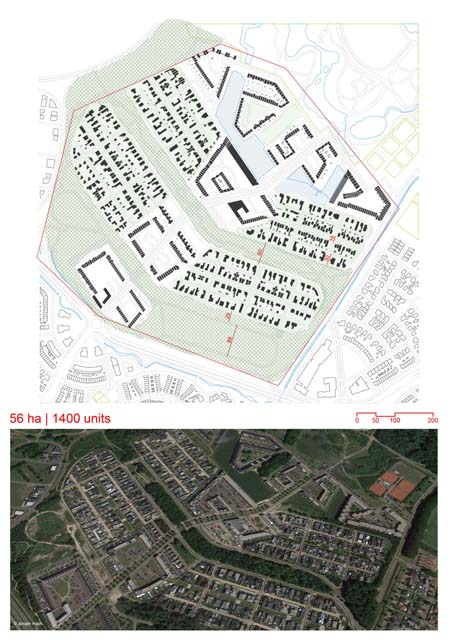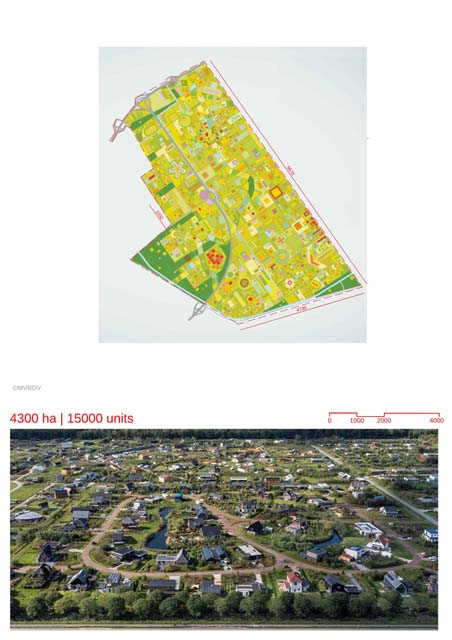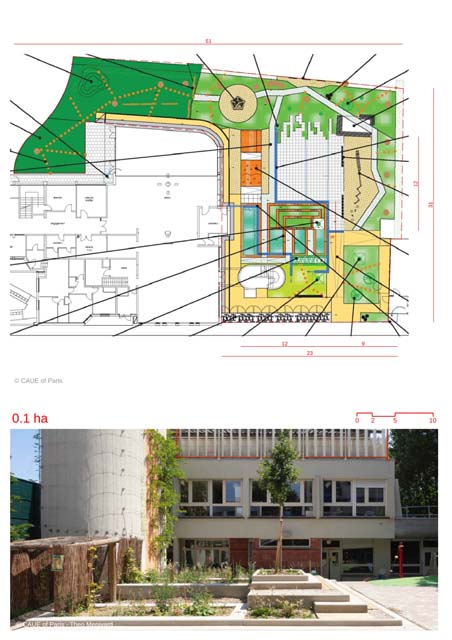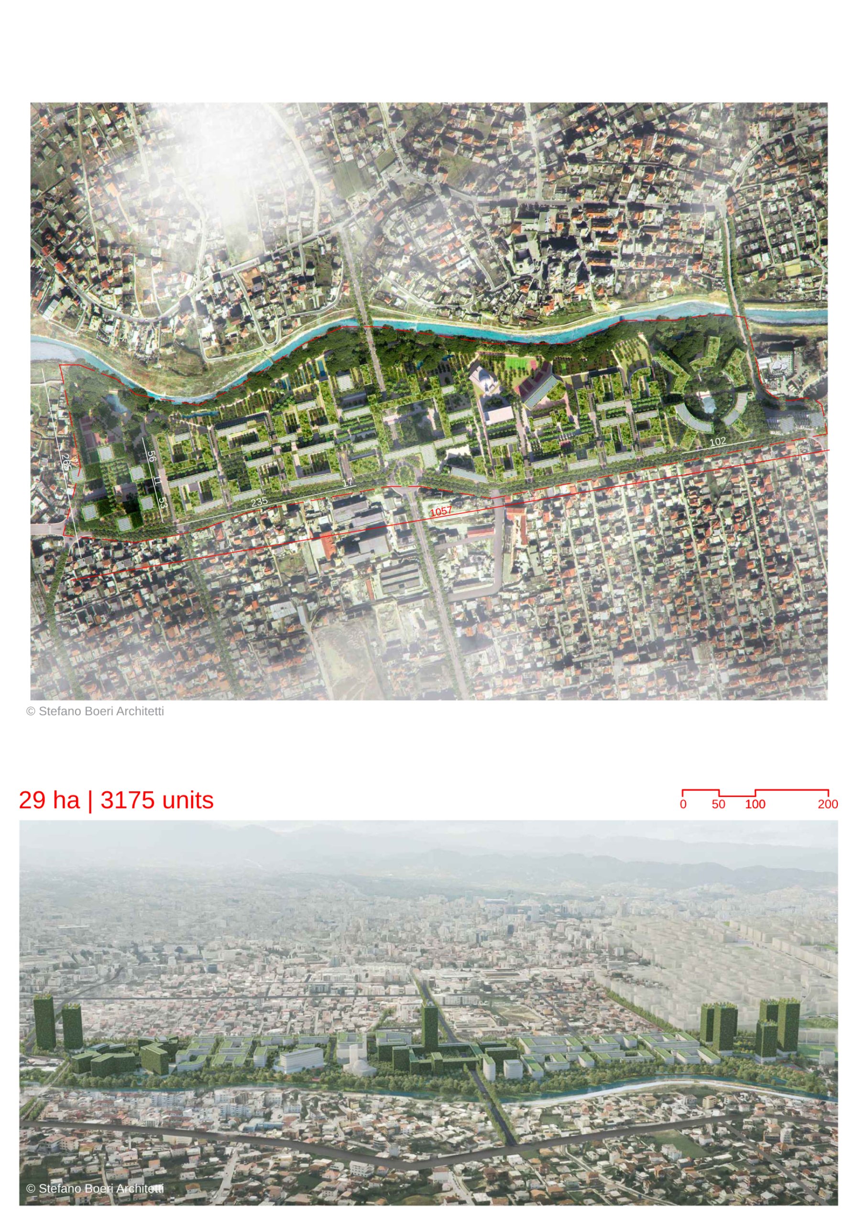
- It is an urban regeneration project aimed at creating a smart green city. - It is planned as an affordable neighborhood that would provide housing for a diverse population. - The design addresses three major pain points plaguing the area- effects of climate change, housing emergency post-earthquake, and post pandemic needs. - There is a central green spine which would act as a soft mobility corridor. The ground floor is activated with commercial activities. It provides accessibility between the residential, working and sports areas. - The development is planned as a 15 minute city, with primary public services located at three central locations. The area is envisaged as a polycentric neighborhood. - The project is being conceptualized as an urban forest. 12,000 trees belonging to native species would be planted, considering one for each of the 12,000 future inhabitants of the city. - The design has proposed several scales of public spaces. These are broadly classified as public squares, children play areas, private gardens and urban amenities. - Greenery has been incorporated throughout the masterplan in the form of public gardens, agricultural areas and through building roofs and facades. - The buildings would be prefabricated timber structures. The building forms have been designed as an interplay of solid and void with courtyards. - The building orientation is East-West in order to create outdoor comfort for inhabitants. - The city would generate and store its own energy using a smart grid, by tapping energy from photovoltaic panels and geothermal boreholes.
