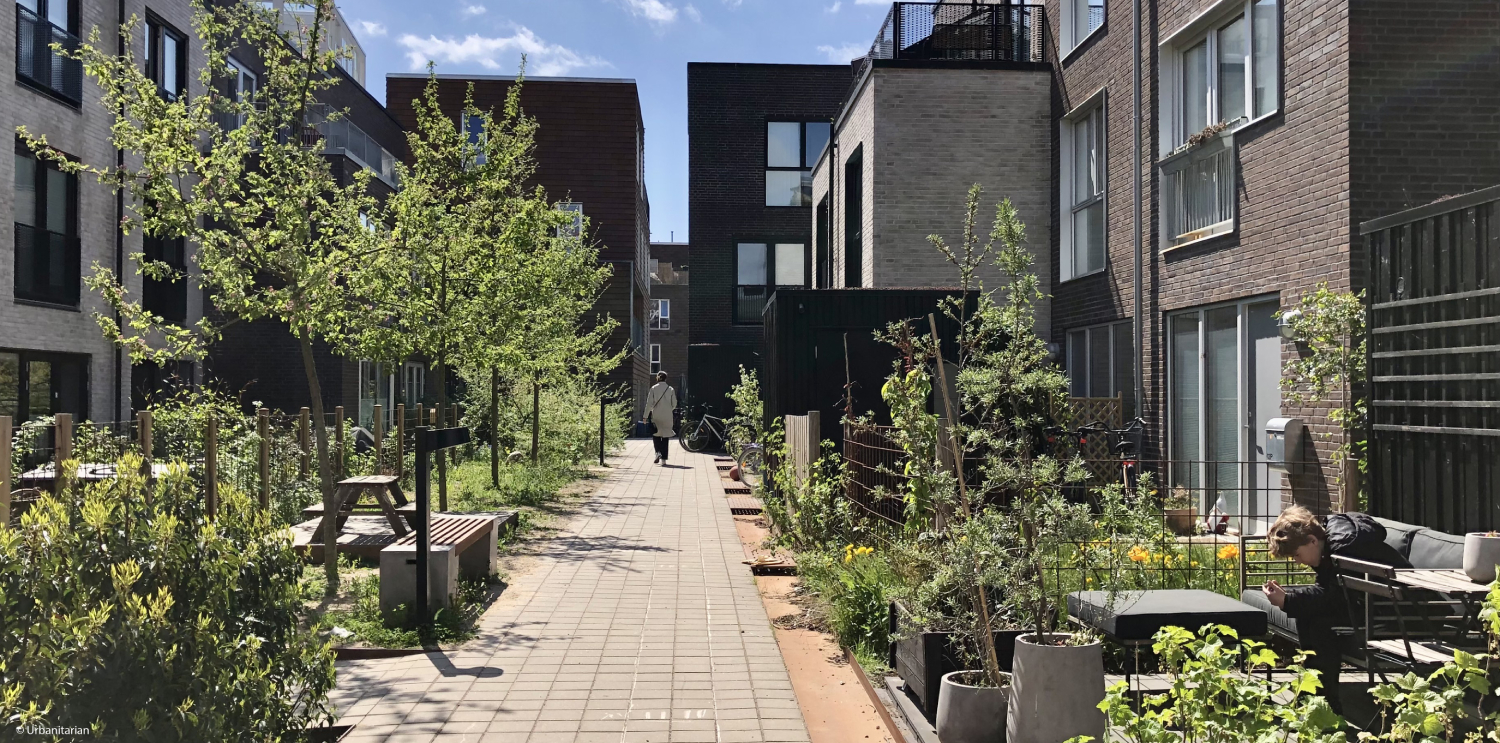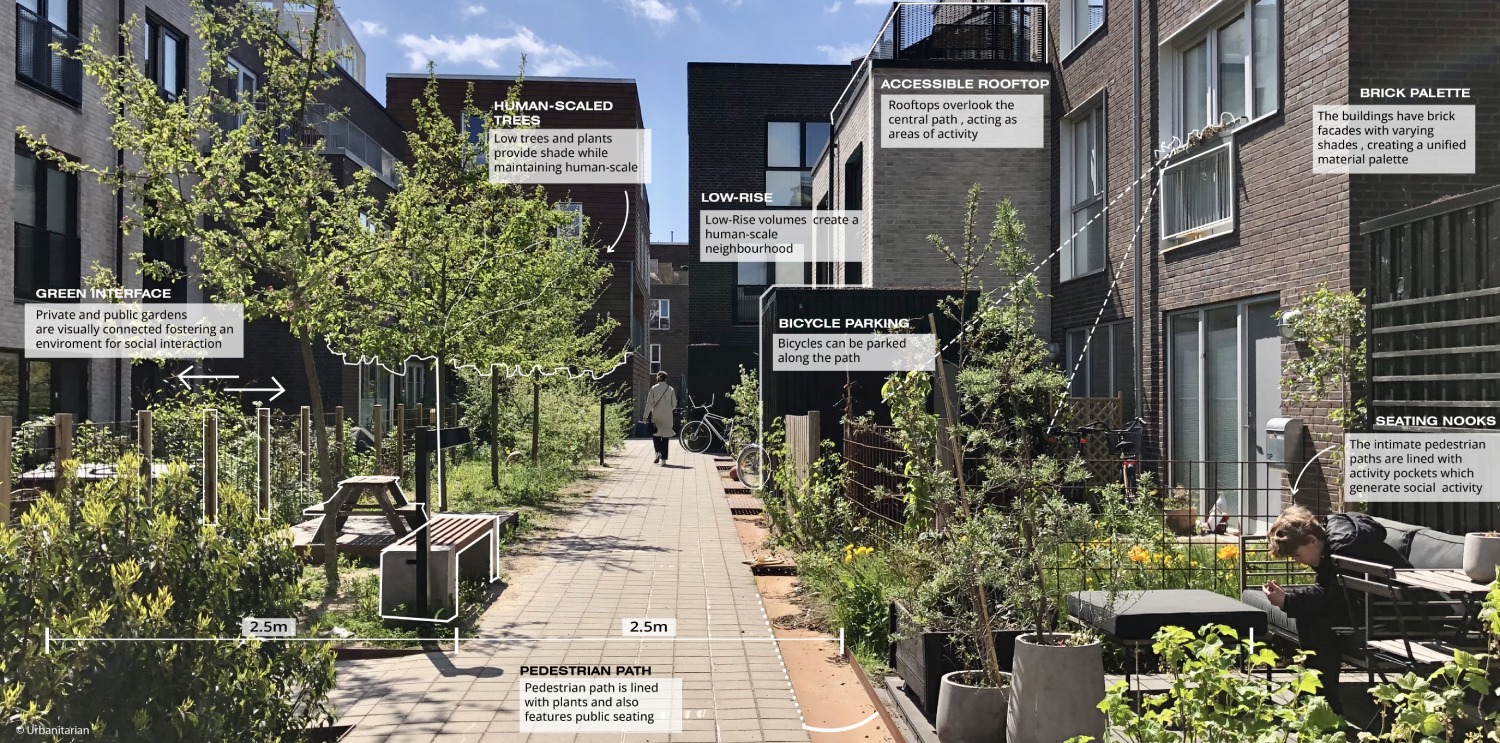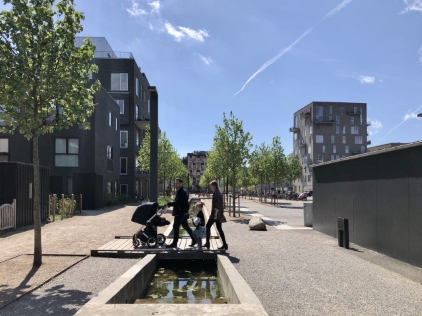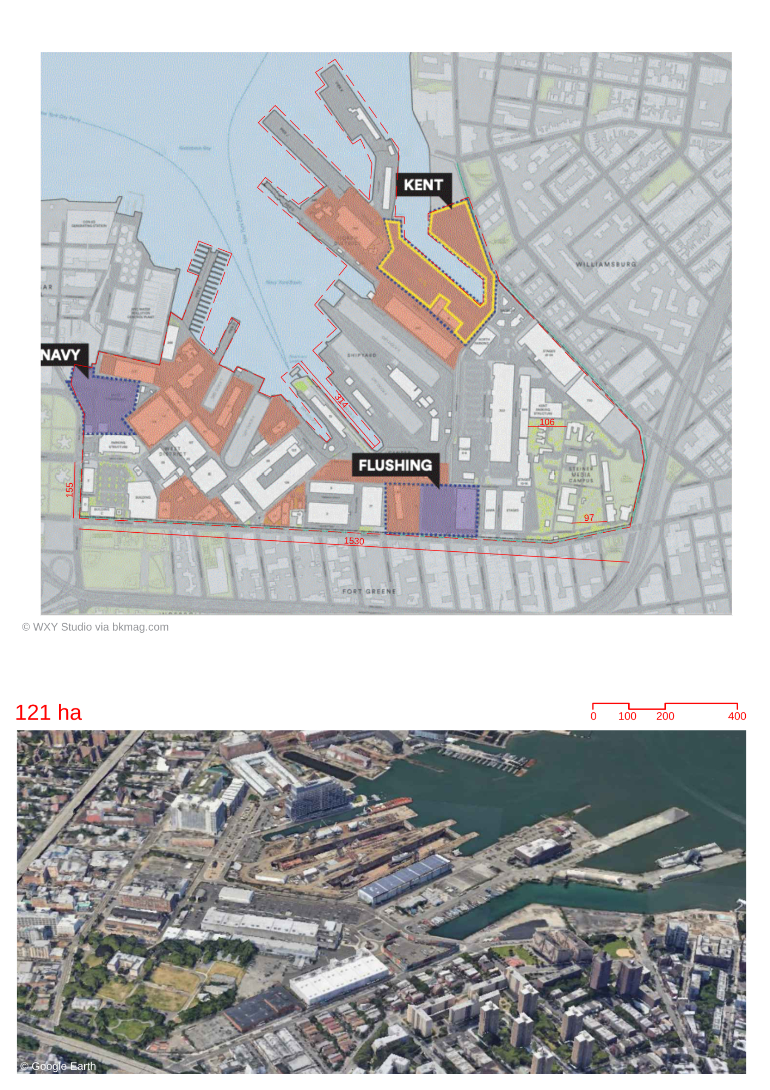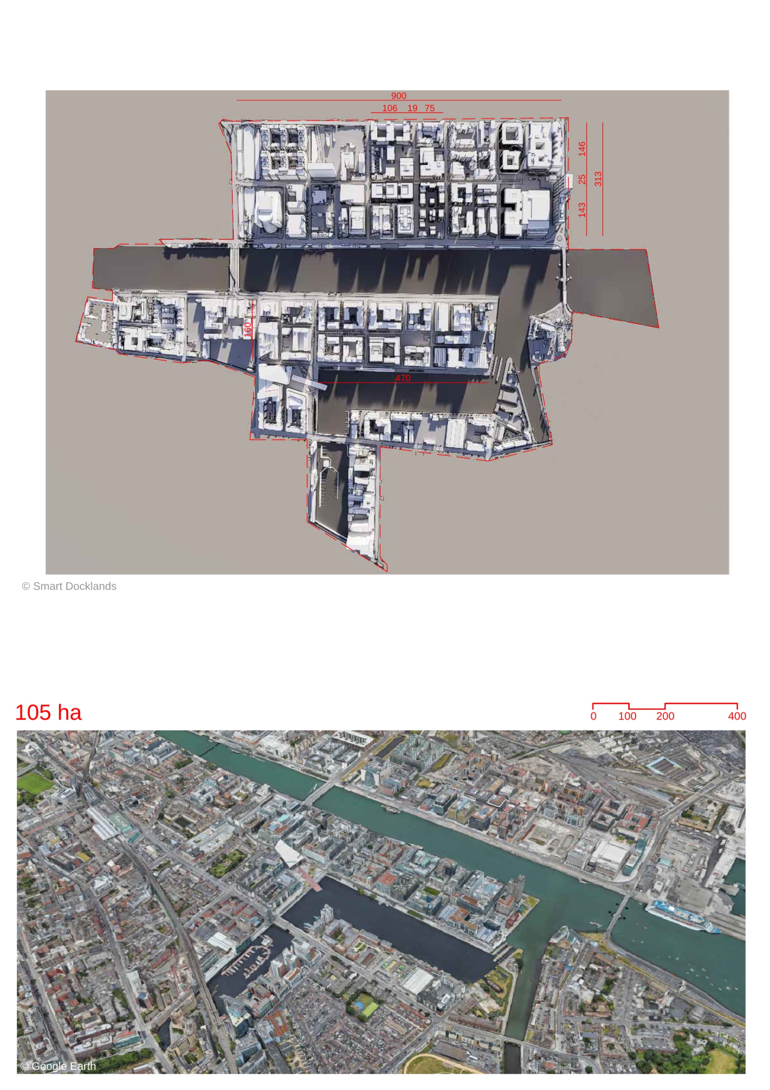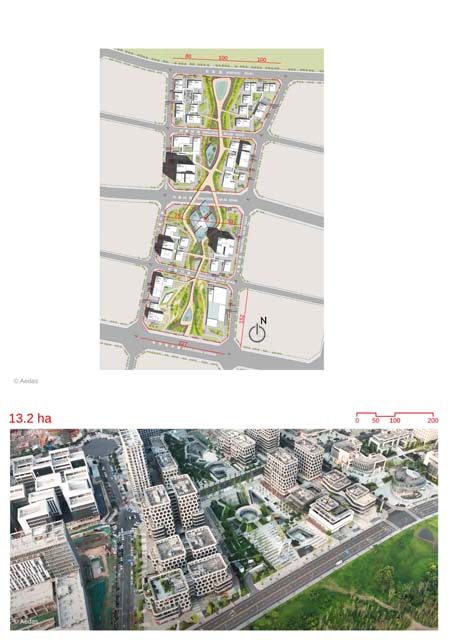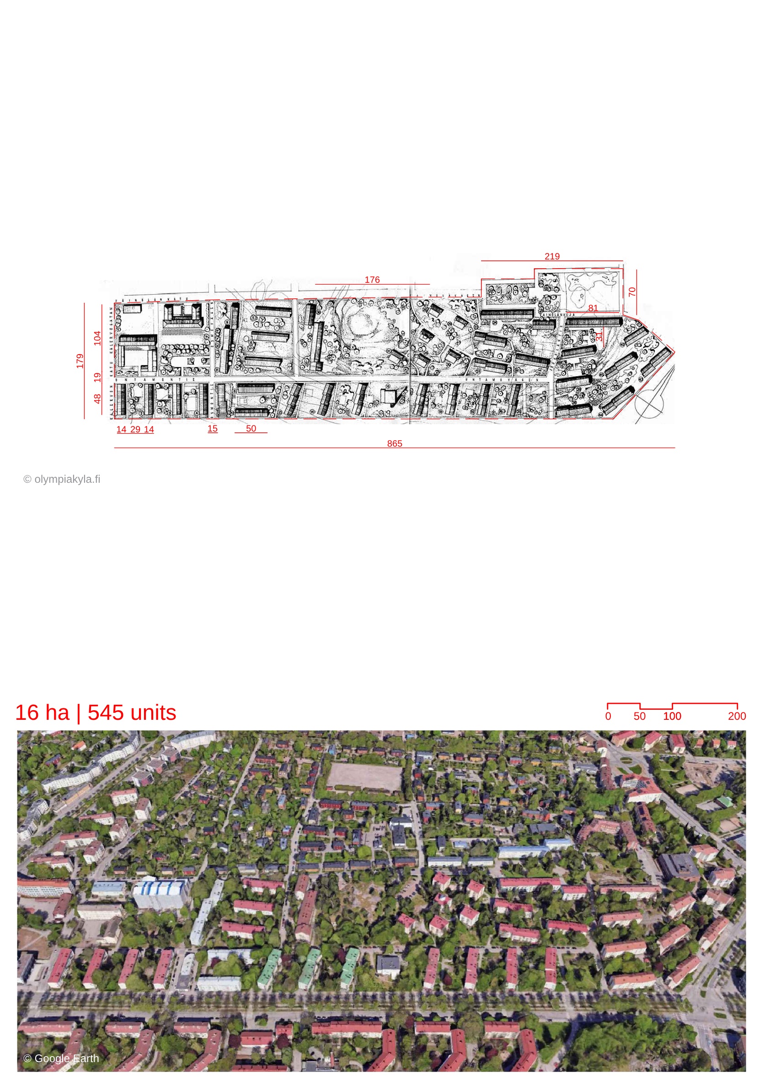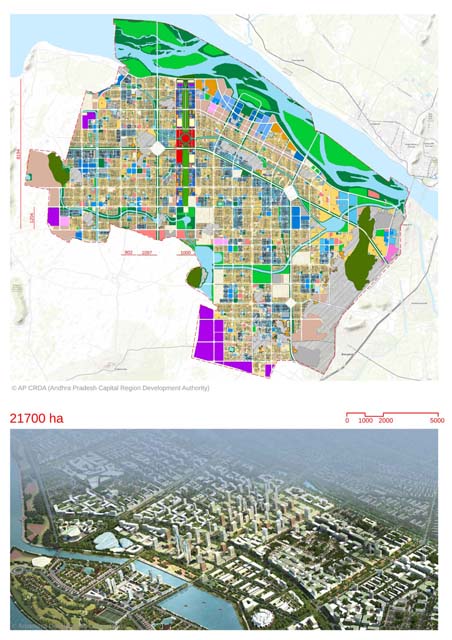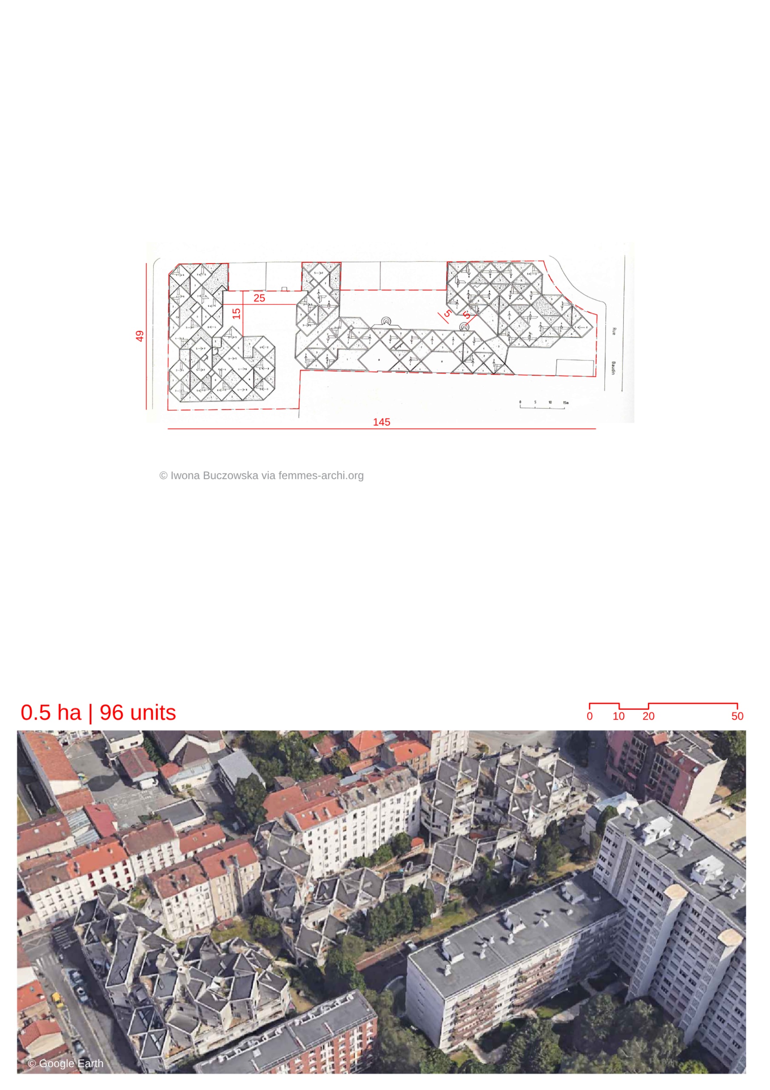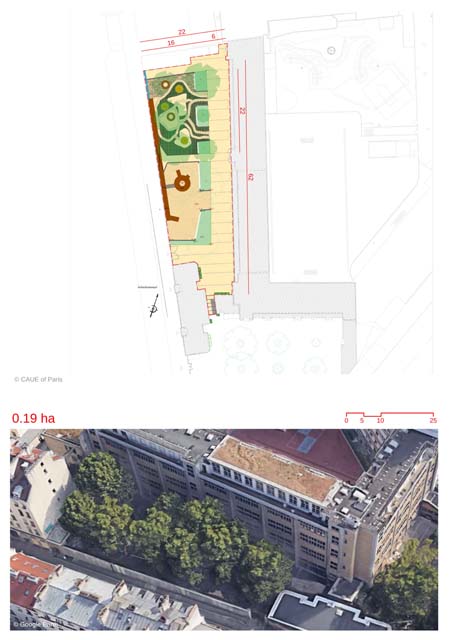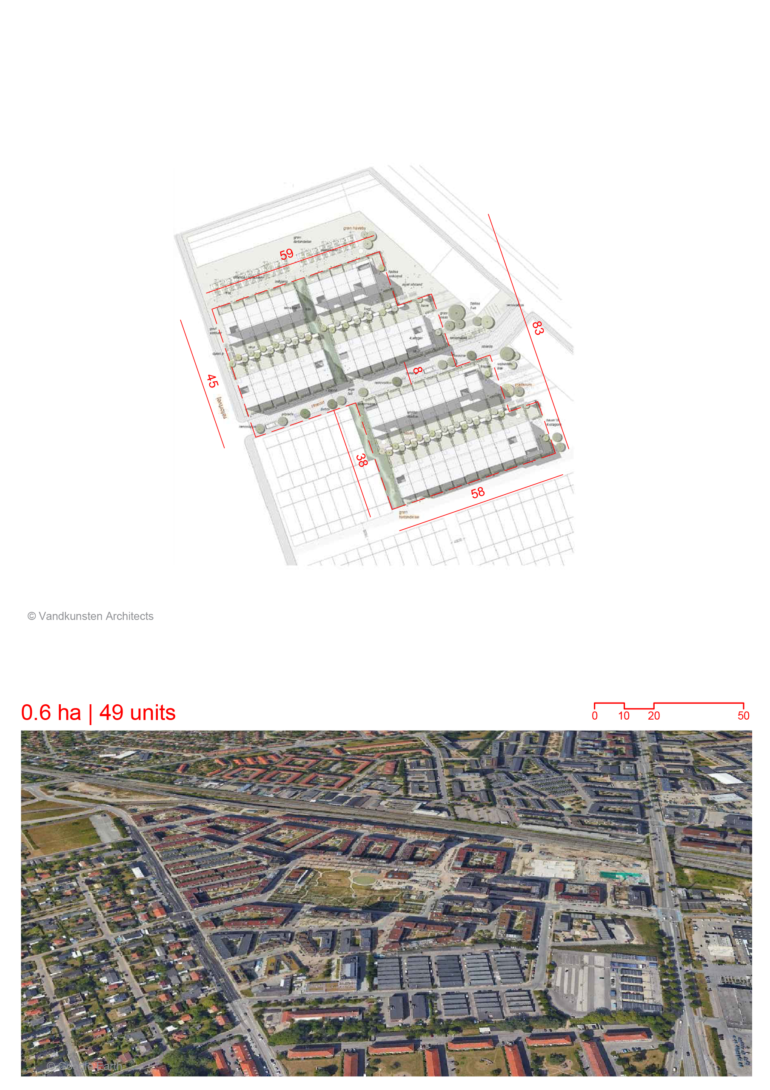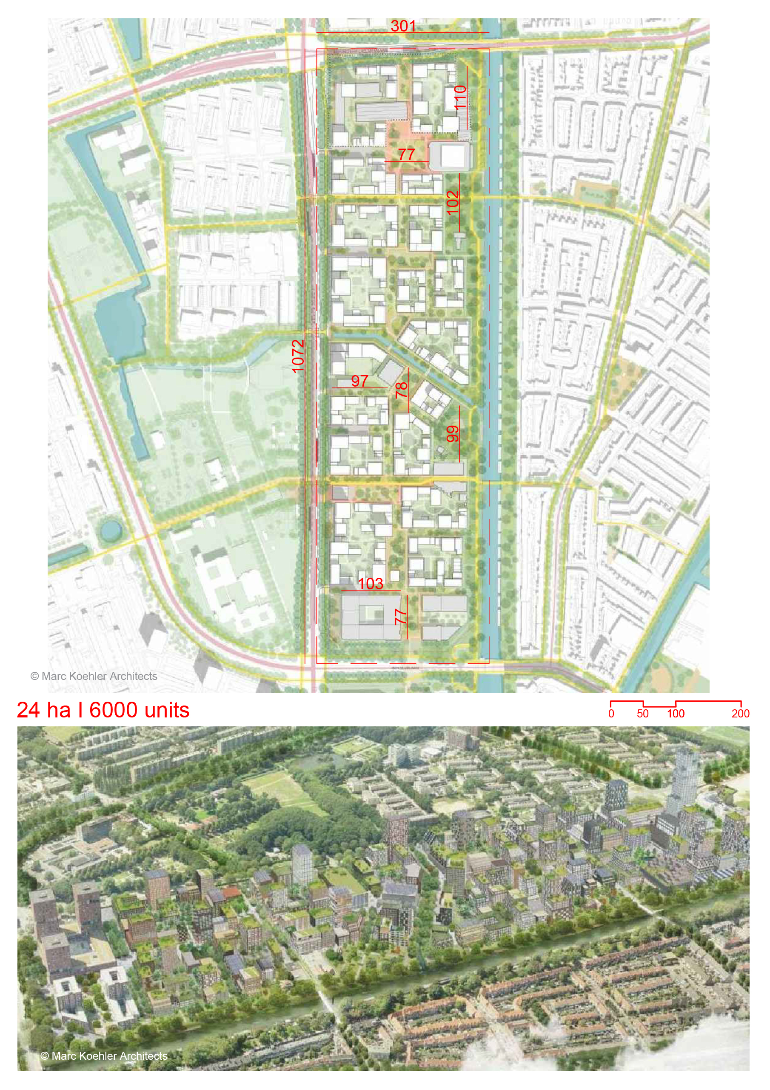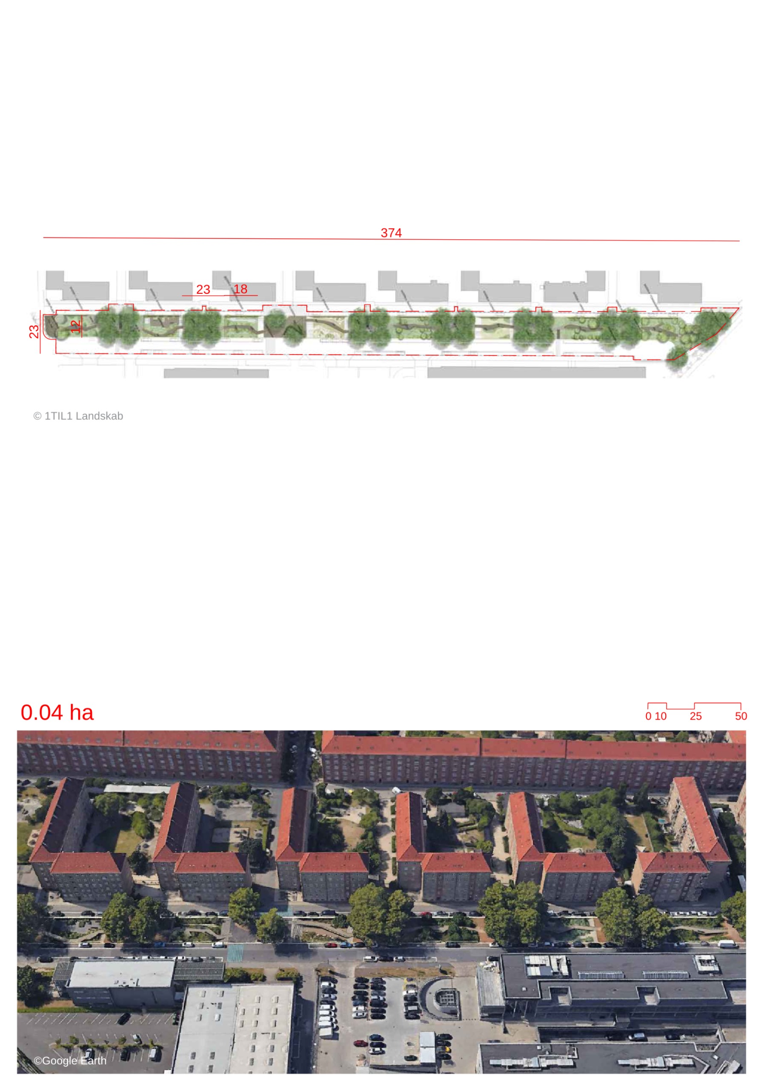Park Kvarteret
By
ONV,JAJA,HOLSCHER NORDBERG,ADEPT
In
Copenhagen,
Denmark
Save this project to one or more collections.
No collection found
Are you sure?
This will unsave the project your collection.
Compare
Compare this project with others
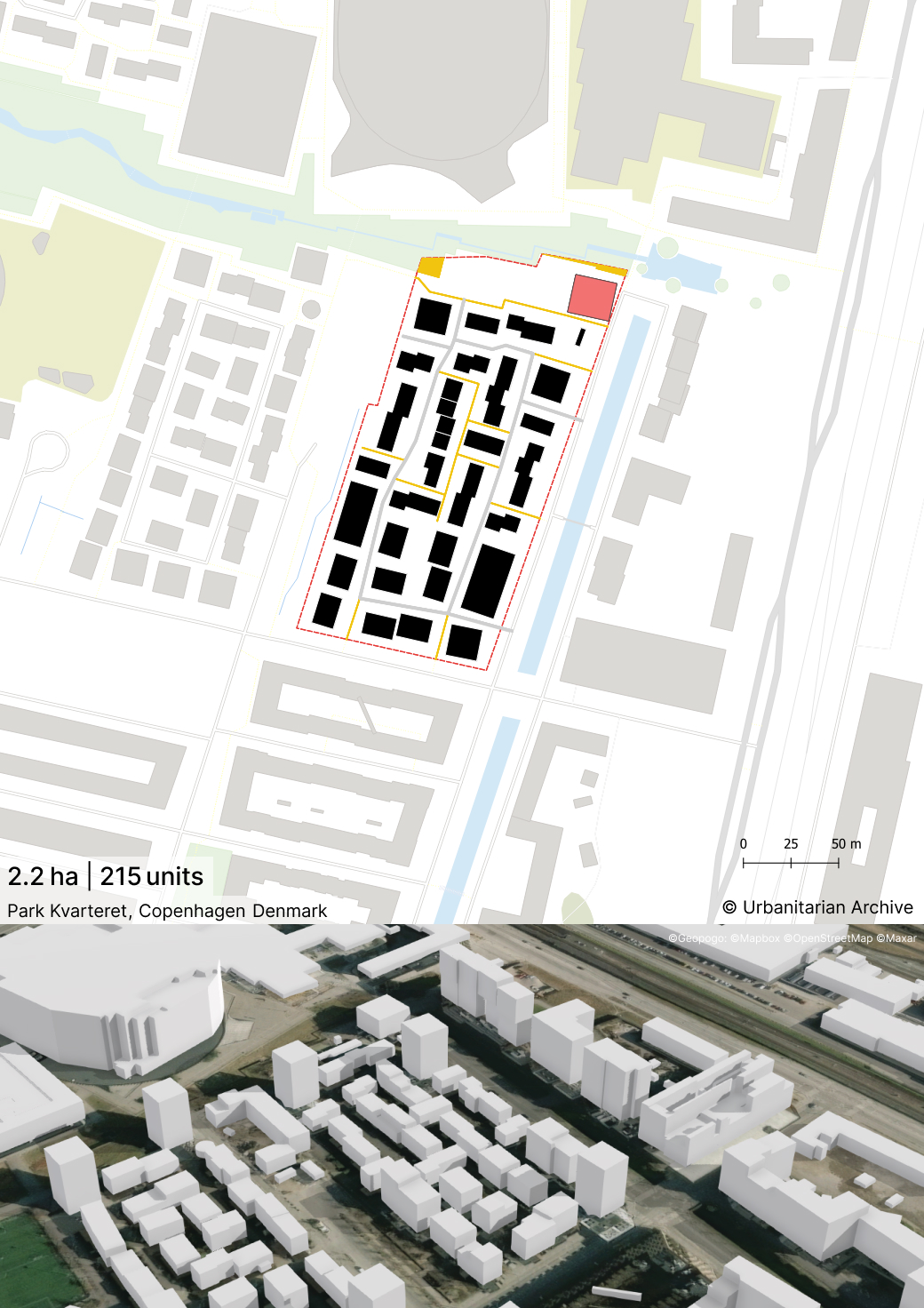
Details
Views:
530
Tags
Data Info
Author
ONV,JAJA,HOLSCHER NORDBERG,ADEPT
City
Copenhagen
Country
Denmark
Year
2018
Program
Residential development
Technical Info
Site area
16000 sqm
Gfa
26098
sqm
Density
2 far
Population density
0
inh/ha
Home Units:
215
Jobs
0
Streetsroad:
0
%
Buildup:
0
%
NonBuild-up:
0 %
Residential
0 %
Business
0
%
Commercial
0
%
Civic
0
%
Description
- It is a new residential district located in Orestad Syd.
- A mix of housing typologies with varied building forms creates social sustainability.
- It is planned as a primarily low-rise district that is dense yet has many green spaces.
- The majority of the houses are terraced with 3-4 storeys. Other typologies include low-rise youth housing as well as 3 8-storey apartment towers at the edges of the district.
- The interiors are in constant interplay with the outdoor spaces. Larger green parks and playgrounds are complemented by serene green spaces between buildings consisting of plant beds and trees. These inner green spaces act as natural transitions and barriers.
- The majority of the terraced houses feature brick facades with varying shades. Recessed terraces and loggias create dynamism in the facades.
- A portion of the district consists of social housing built as part of AlmenBolig+ program. They are affordable houses where residents are provided with a building shell that is to be furnished by themselves.
- The AlmenBolig+ homes are constructed from prefabricated modules and are low-energy
Location map
Streetscapes
Explore the streetscapes related to this project.
|
Urbanscapes
Explore the urbanscapes related to this project
|
Resources
-
https://www.holschernordberg.dk/projekter2categoryarkitektur/taarnhusene
-
https://onv.dk/projekt/parkkvarteret/
-
https://adept.dk/project/park-towers
-
https://www.kab-bolig.dk/Files/Files/KAB-BOLIG.DK-dokumenter/Boligs%c3%b8gende/Pjecer/ABPlus-udlejningspjecer/Park-Kvarteret.pdf
-
https://byoghavn.dk/orestads-interaktivt-kort/
Explore more Masterplans
