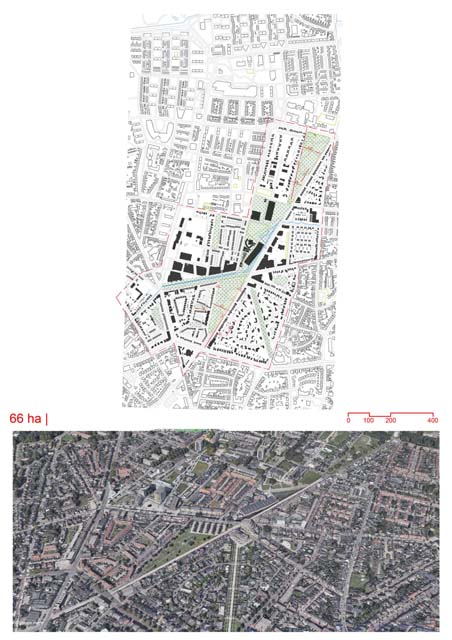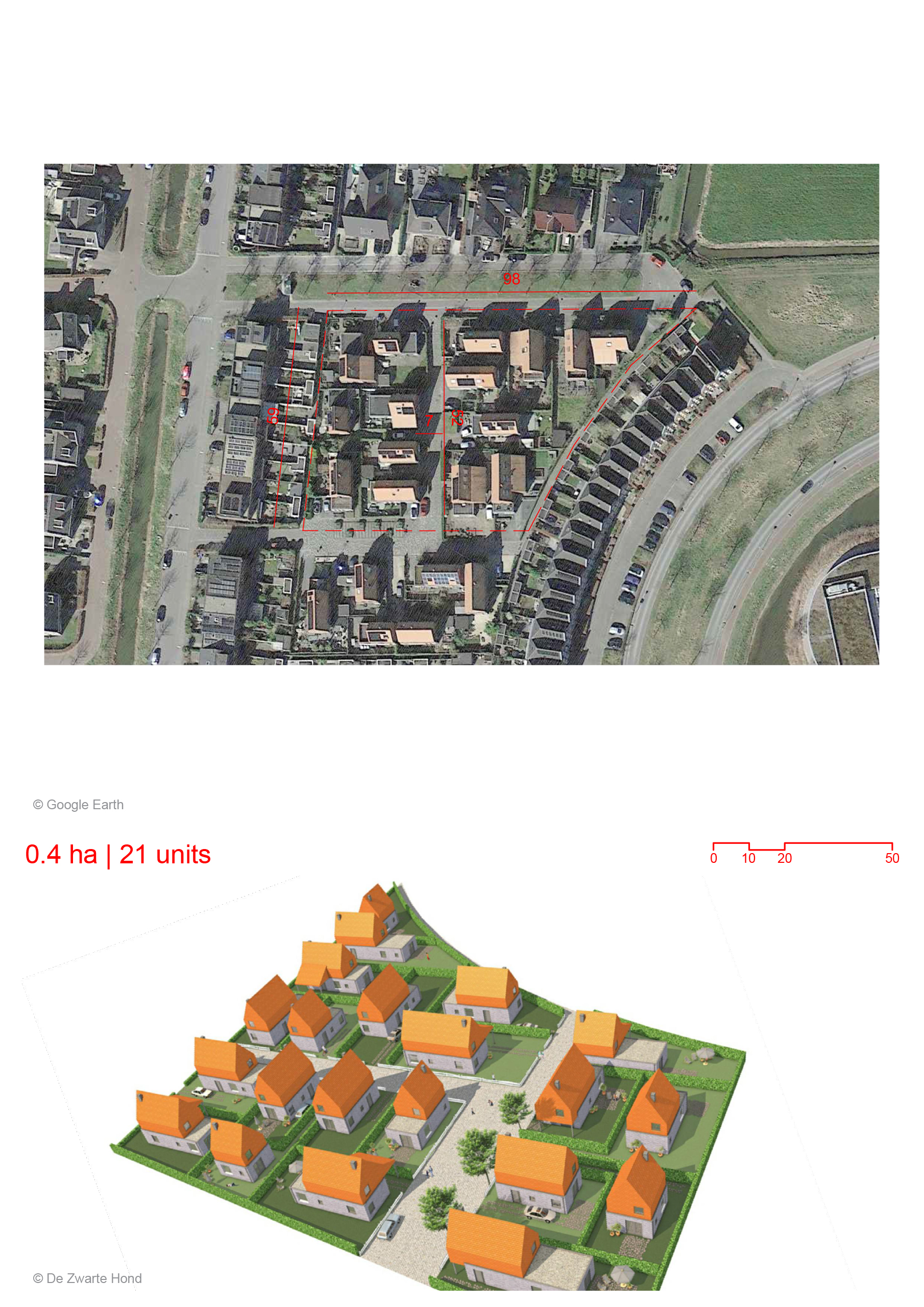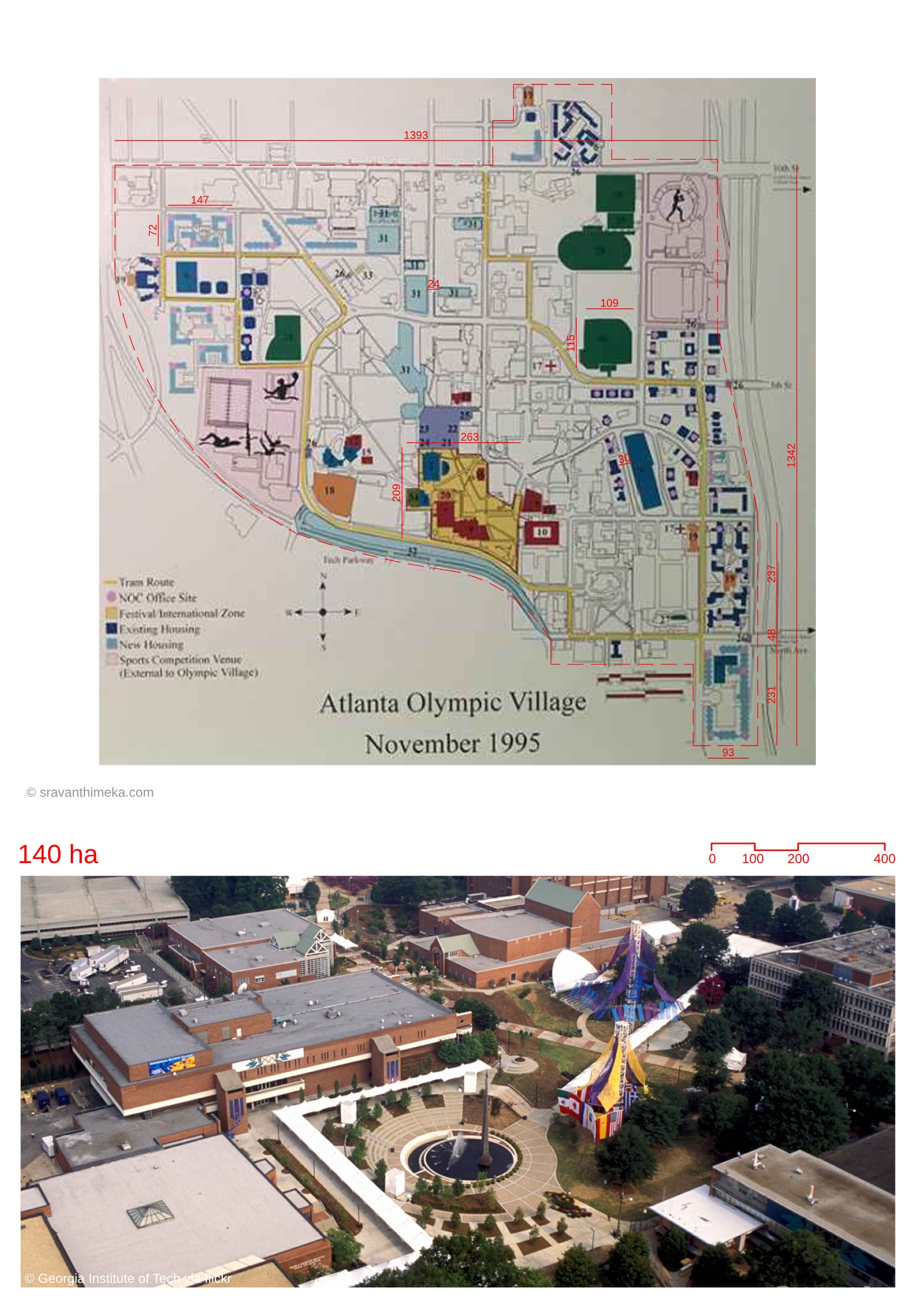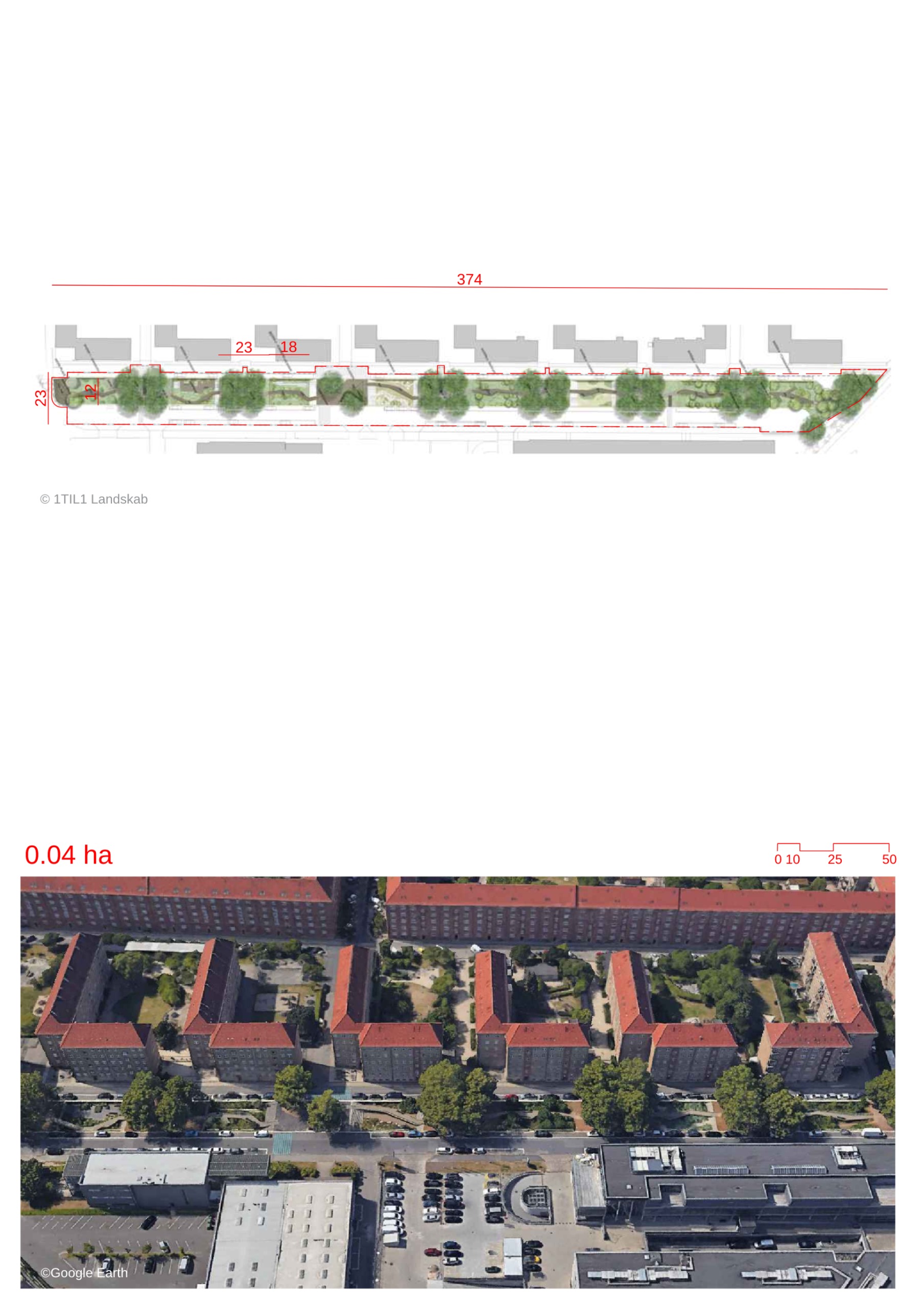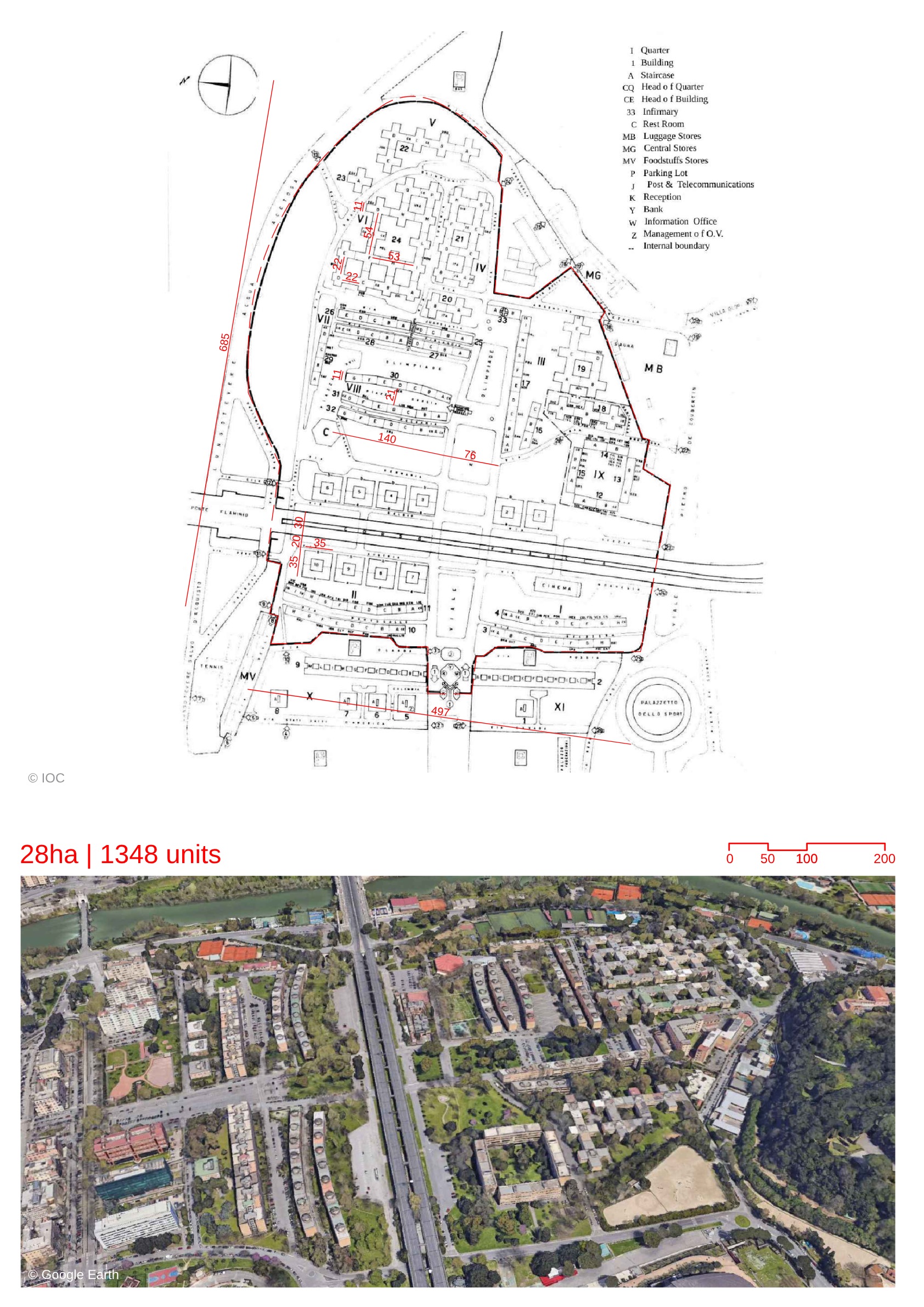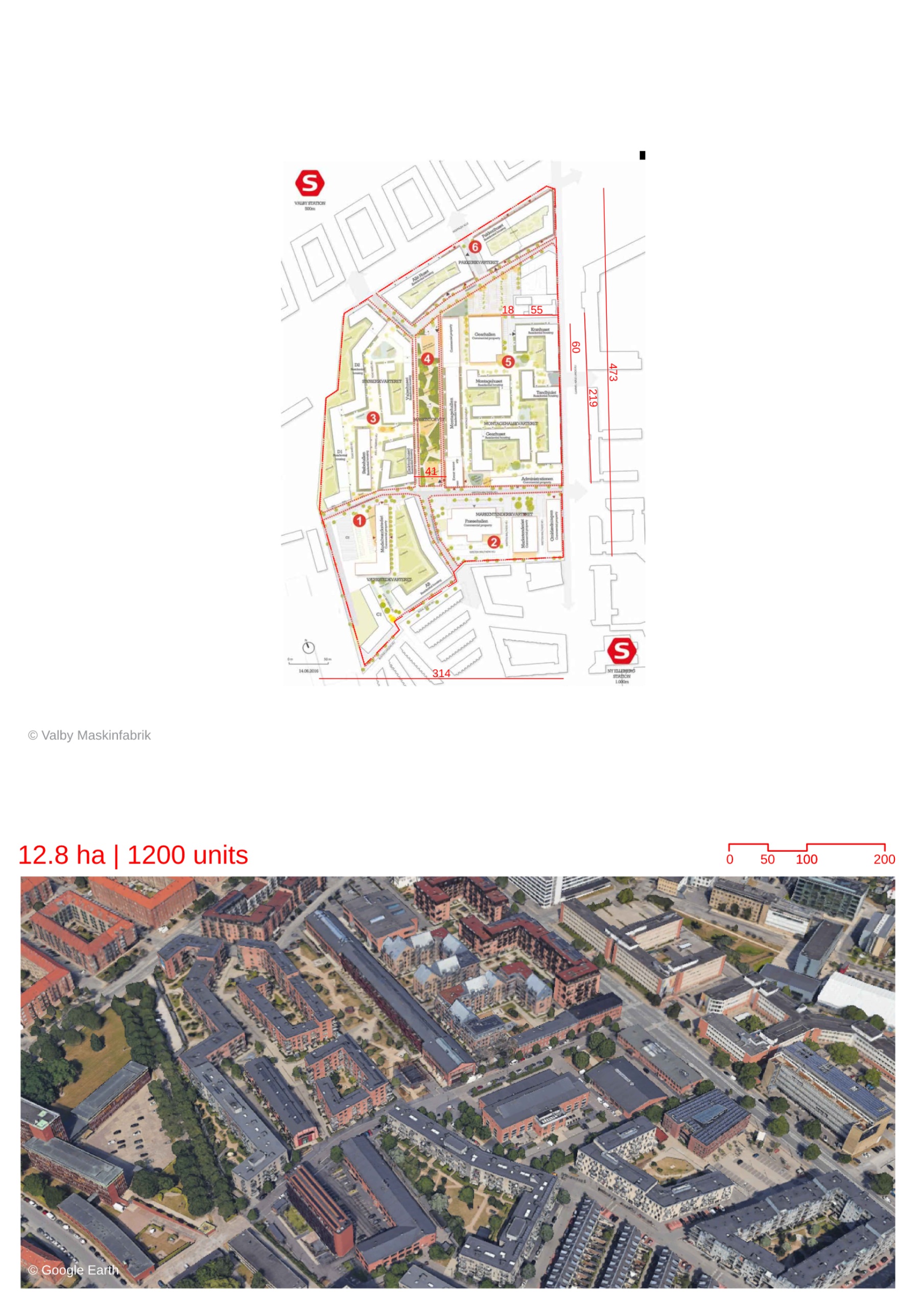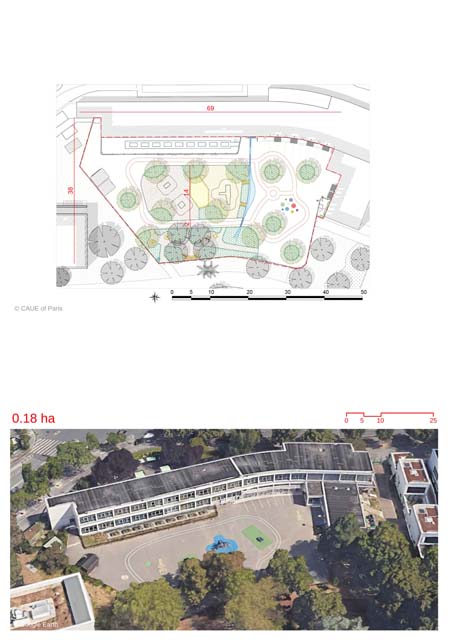Model Town Lahore
By
SIR GANGA RAM RAI BAHADU
In
Lahore,
Pakistan
Save this project to one or more collections.
No collection found
Are you sure?
This will unsave the project your collection.
Compare
Compare this project with others
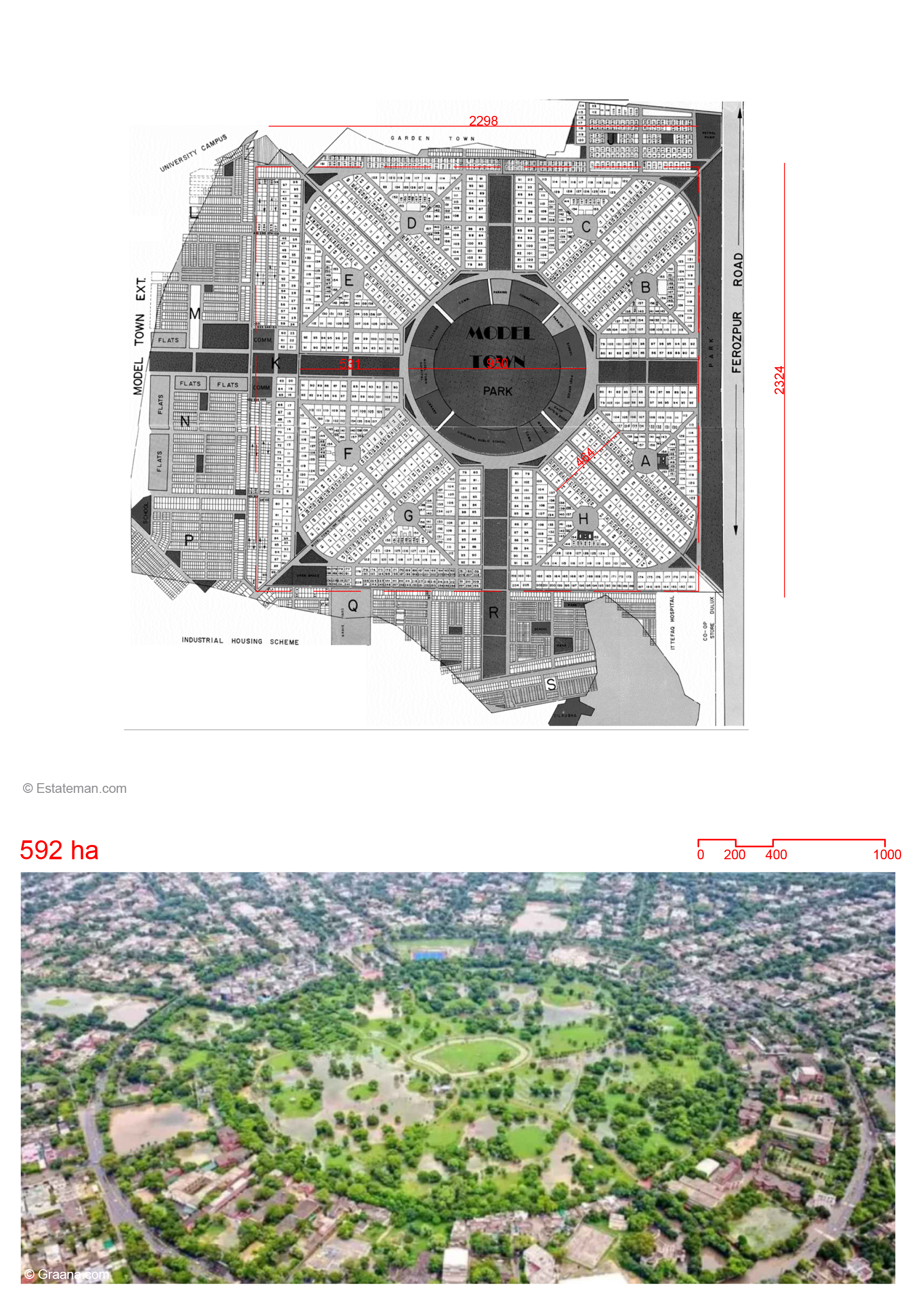
Details
Views:
1411
Tags
Data Info
Author
SIR GANGA RAM RAI BAHADU
City
Lahore
Country
Pakistan
Year
1921
Program
Mixed Housing Association
Technical Info
Site area
5920550 sqm
Gfa
0
sqm
Density
0 far
Population density
100000
inh/ha
Home Units:
0
Jobs
0
Streetsroad:
0
%
Buildup:
0
%
NonBuild-up:
0 %
Residential
1 %
Business
0
%
Commercial
0
%
Civic
0
%
Description
- Central Park Model Town is one of the city's largest parks, offering extensive recreational opportunities and contributing to an exceptional living experience.
- The community is meticulously planned, featuring a square-like layout with wide roads dividing the town into 10 blocks (labeled A to J).
- The development includes a wide array of housing options, modern amenities, and green spaces, making it a well-rounded, vibrant community.
- It encompasses a mix of parks, restaurants, schools, hospitals, and mansion-style residences, blending modern infrastructure with natural elements.
- Central Park Model Town is located near the Kalma Flyover and Ferozepur Road, providing quick access to various parts of Lahore.
- The town offers a diverse range of housing options, including multiple-story houses with optional basements, flats, and apartments of various sizes.
- The housing units are designed to meet international living standards, catering to a wide demographic.
- Approximately 23% of Model Town's land is dedicated to green spaces and parks.
- The community features numerous parks, plant nurseries, and playgrounds, contributing to the overall greenery and creating spaces for recreation and relaxation.
Strategic Planning and Design
Prime Location and Connectivity
Housing Diversity
Green Spaces and Parks
Location map
Resources
Explore more Masterplans


