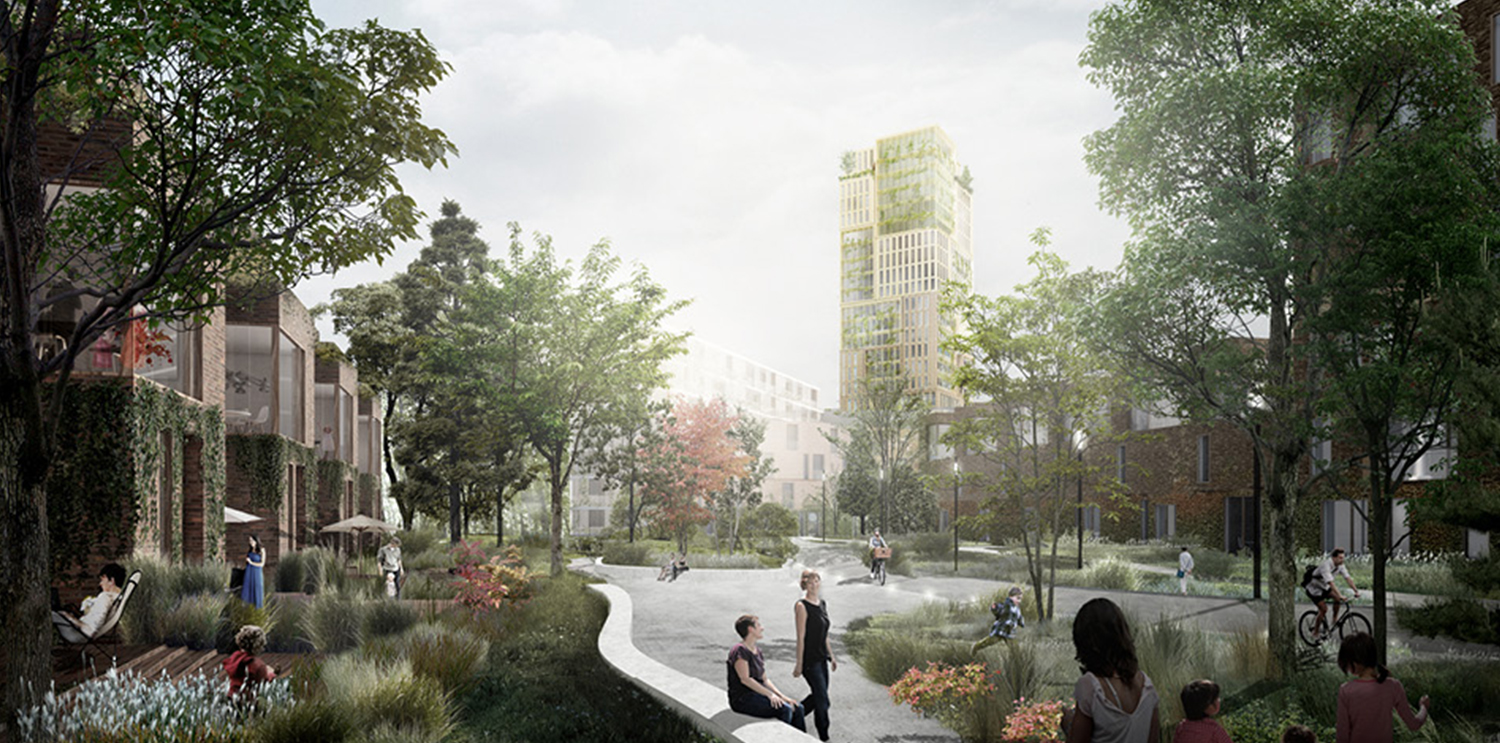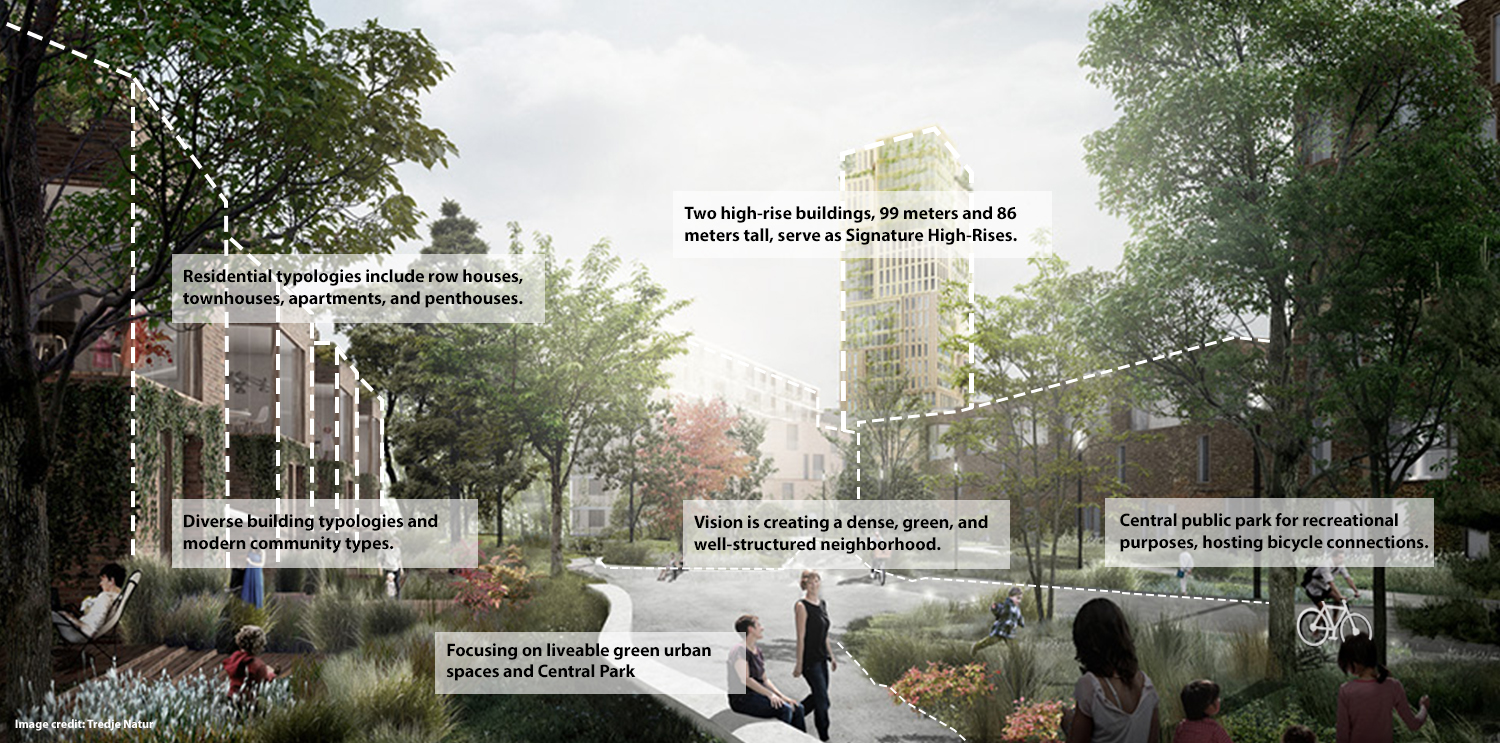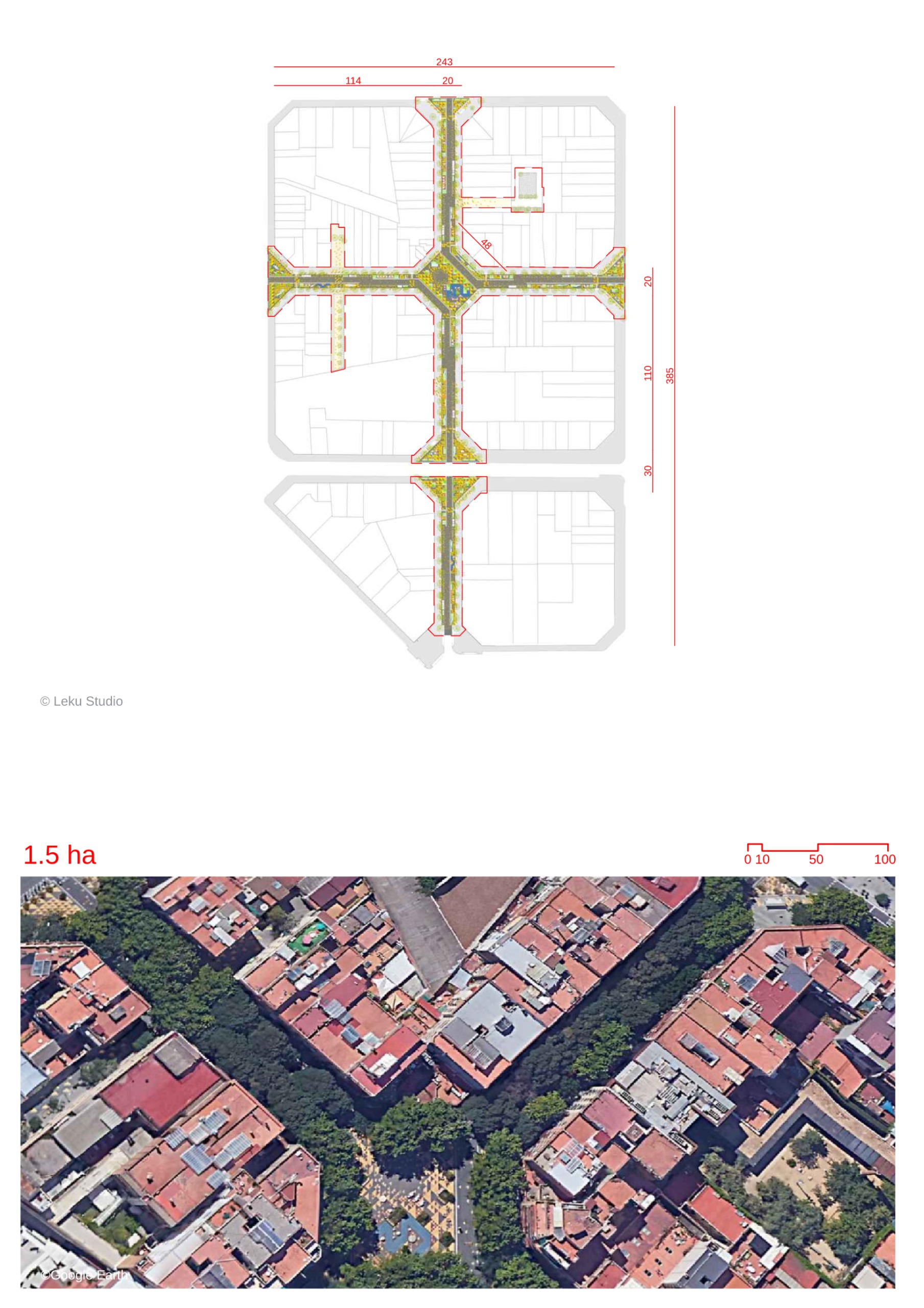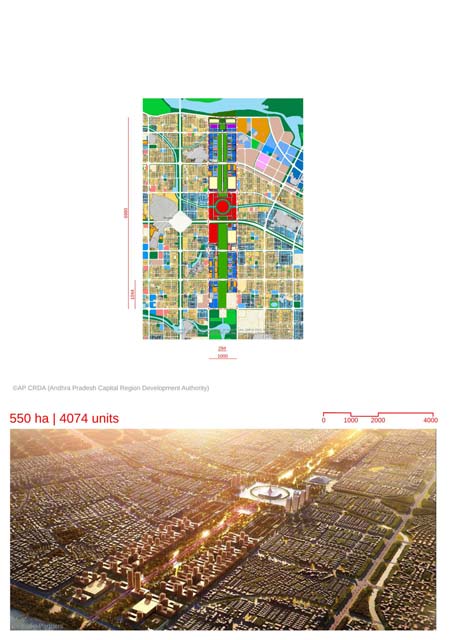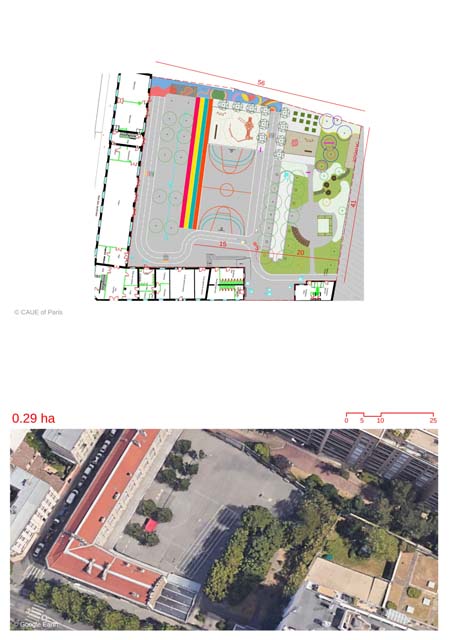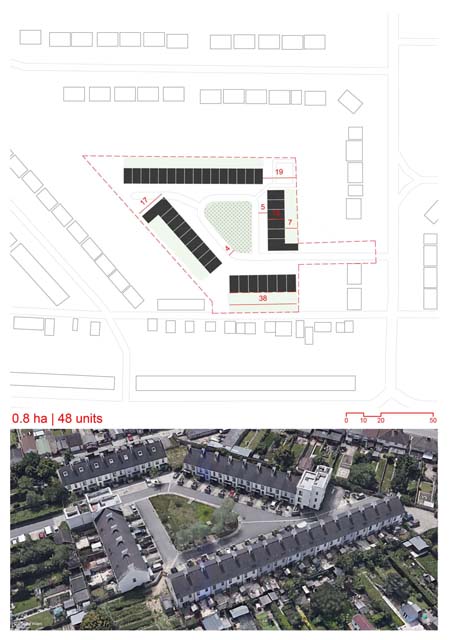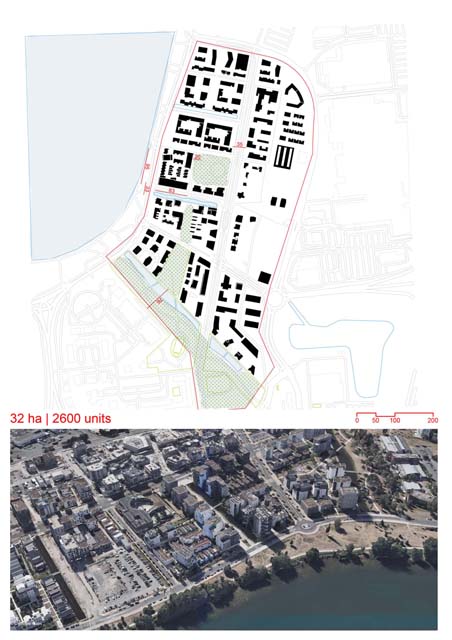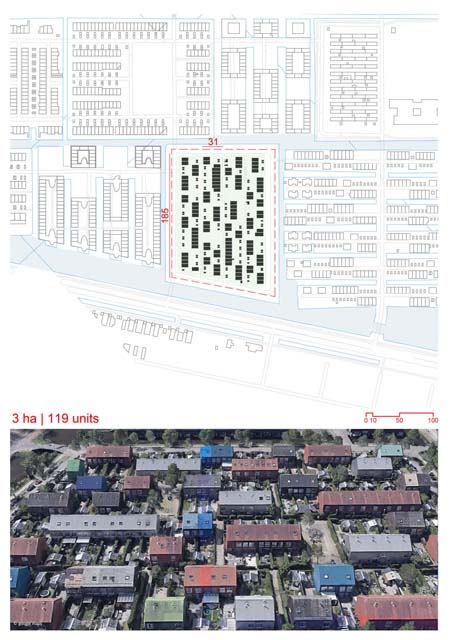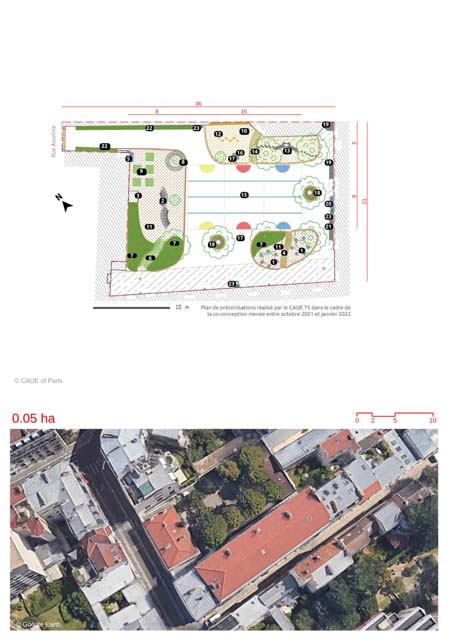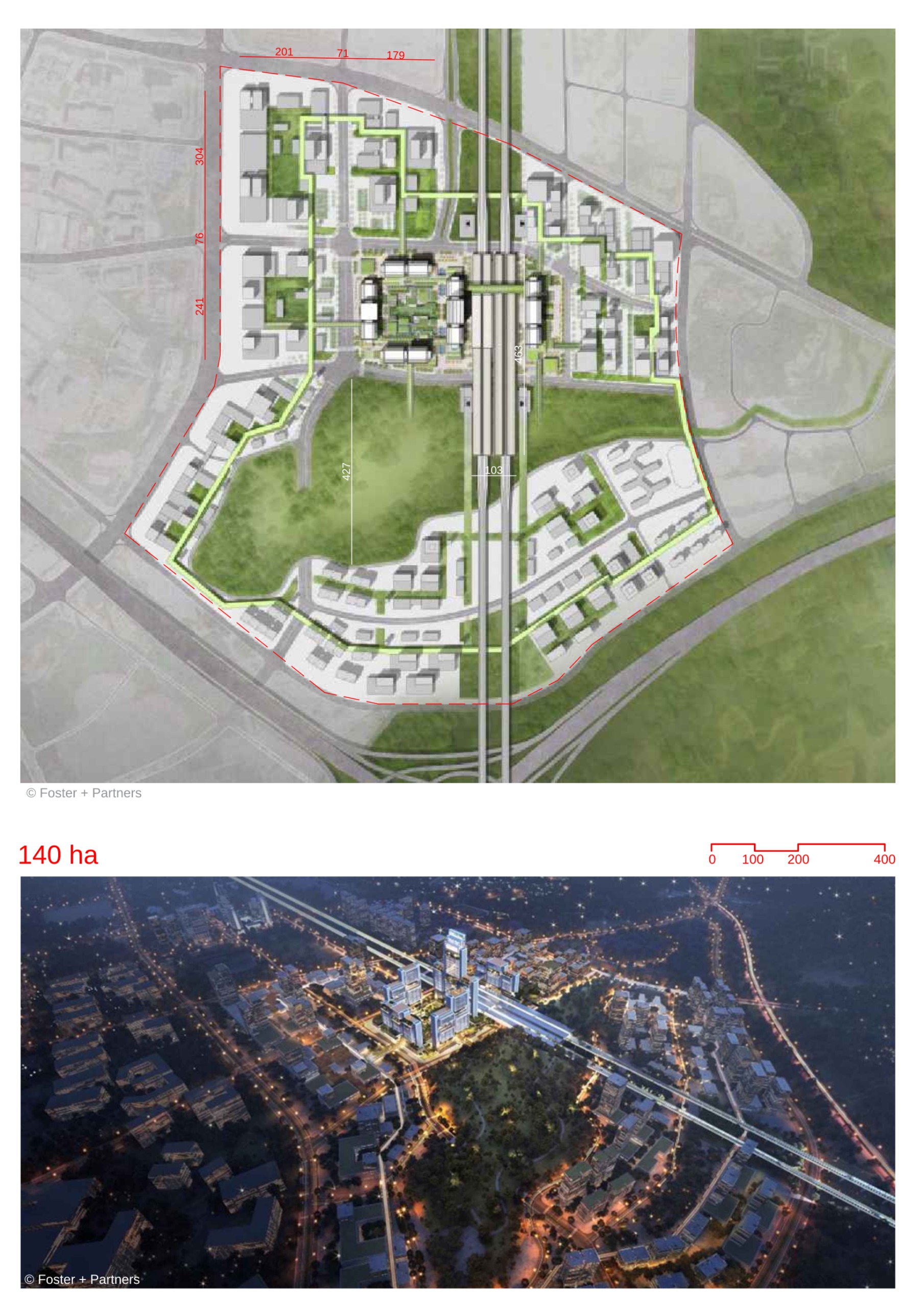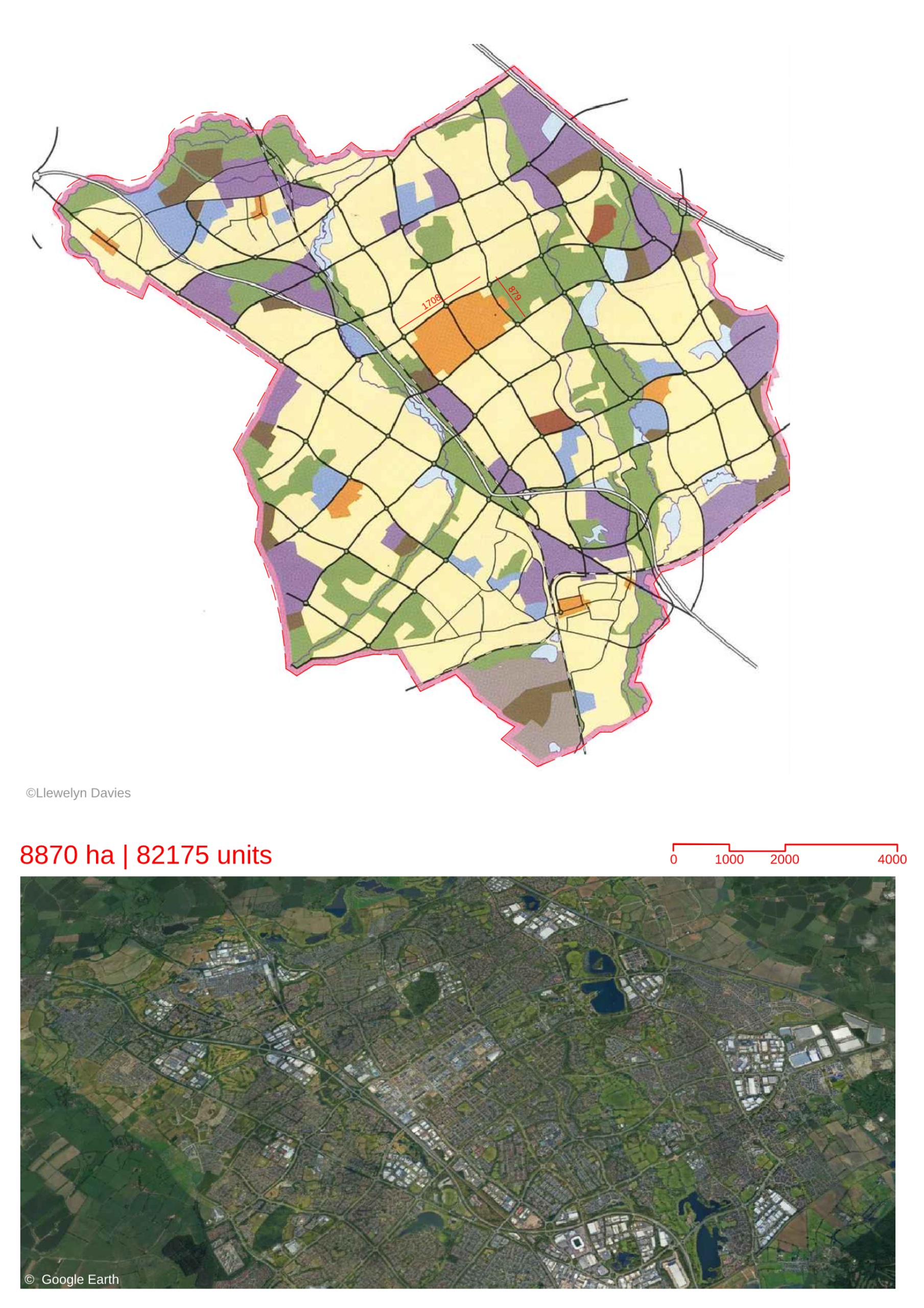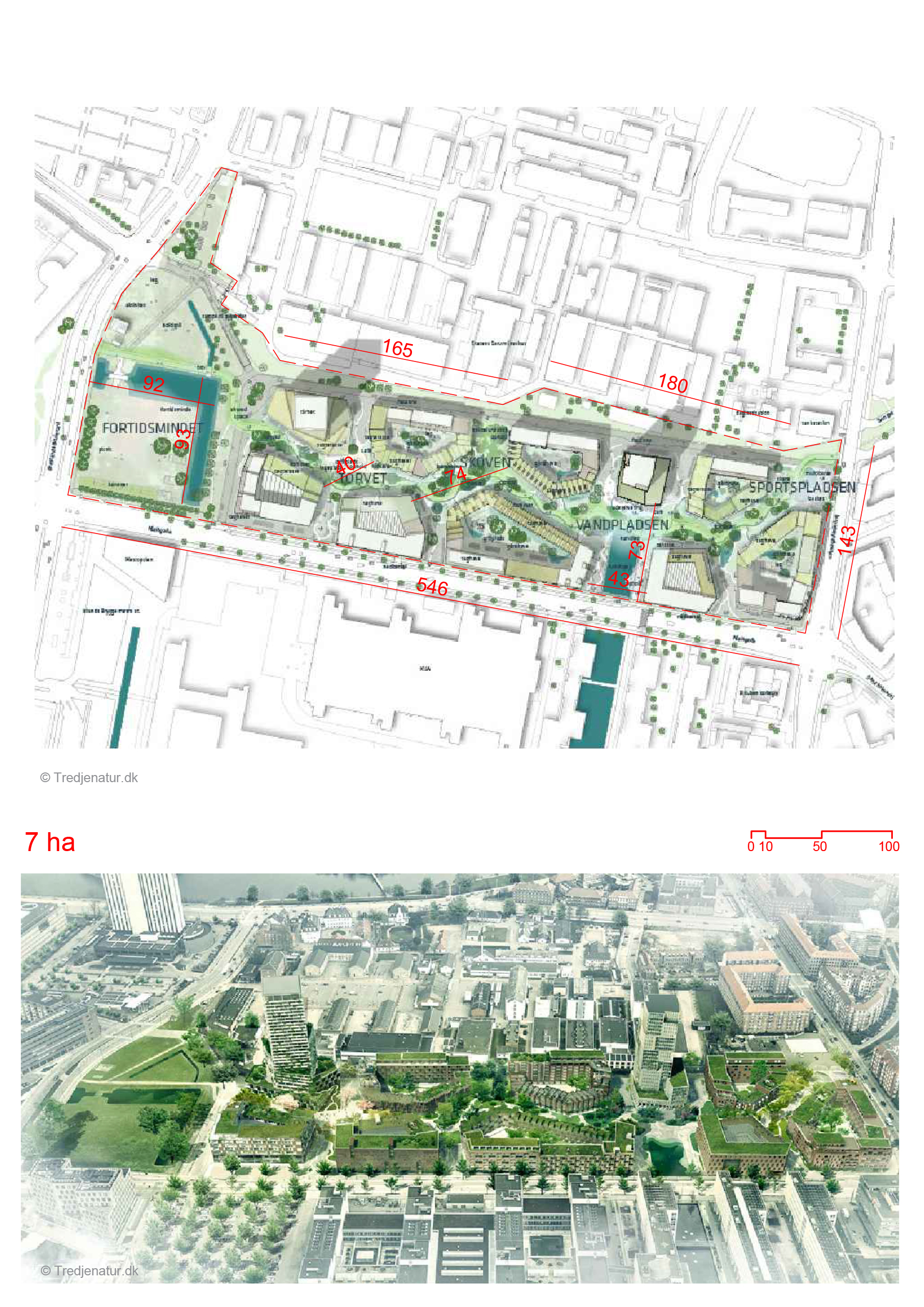
- Green Corridor and Connectivity: - The corridor structure Connects 'Svinget' to the east to the archaeological site 'Faste Batteri' to the west. - The canal theme connects to DR Byen, enhancing the overall connectivity. - Connection to the green archaeological site along Njalsgade adds to the nature value of the plan. - Neighborhood Vision and Building Typology: - Vision is creating a dense, green, and well-structured neighborhood. - Building typology of the classic Copenhagen block house with two landmark high-rises. - Structure: Oriented around the green corridor as a connecting element. - Incorporation of diverse building typologies and modern community types. - Building Heights and Zoning: - Two high-rise buildings, 99 meters and 86 meters tall, serve as Signature High-Rises - Mixed uses allow for a mix of business, residential, shops, and cultural venues. - Adaptation through the connection of the building to the park and alignment with adjacent city structures in height, form, and materials. - City Life and Spaces: - Emphasis on the integration of the area into the city, focusing on livable green urban spaces and Central Park. - Central, green public park designed for recreational purposes, hosting bicycle connections, and serving as a stormwater retention area. - Urban Spaces are established Water Square, Plaza, the Forest, and Sports Area for diverse urban experiences. - Building Blocks and Heights: - Division of 8 blocks with varying heights from 3 to 4 stories towards the linear park and 8 stories towards the street. - Residential typologies include row houses, townhouses, apartments, and penthouses. - Sustainability and Green Strategy: - The green linear park contributes to Copenhagen's 'Green Strategy' goals, emphasizing biodiversity. - Requirements in the zoning plan for stormwater management and green facades. - Connects the Amager Route and the Ørestads Route, aligning with the municipal vision for 'Community in Copenhagen'.
