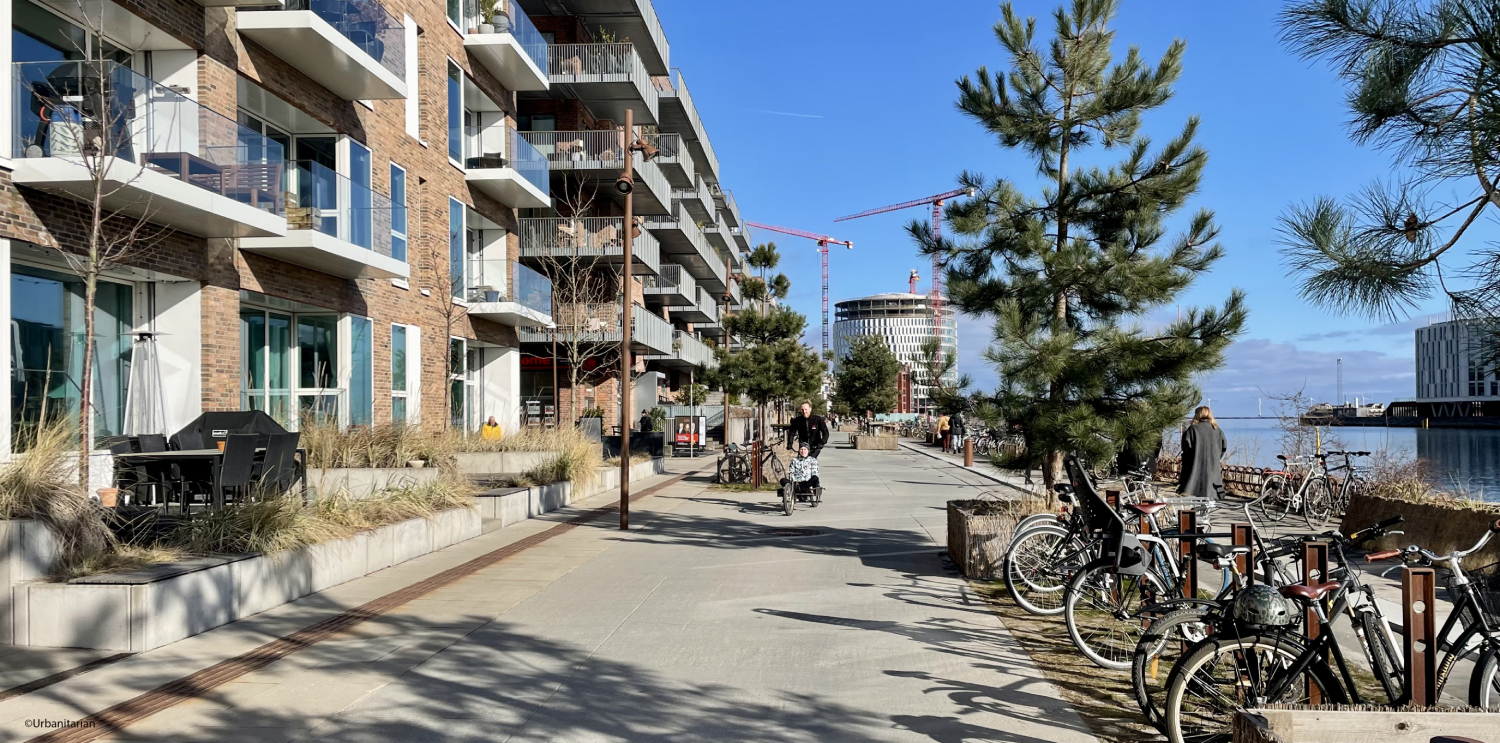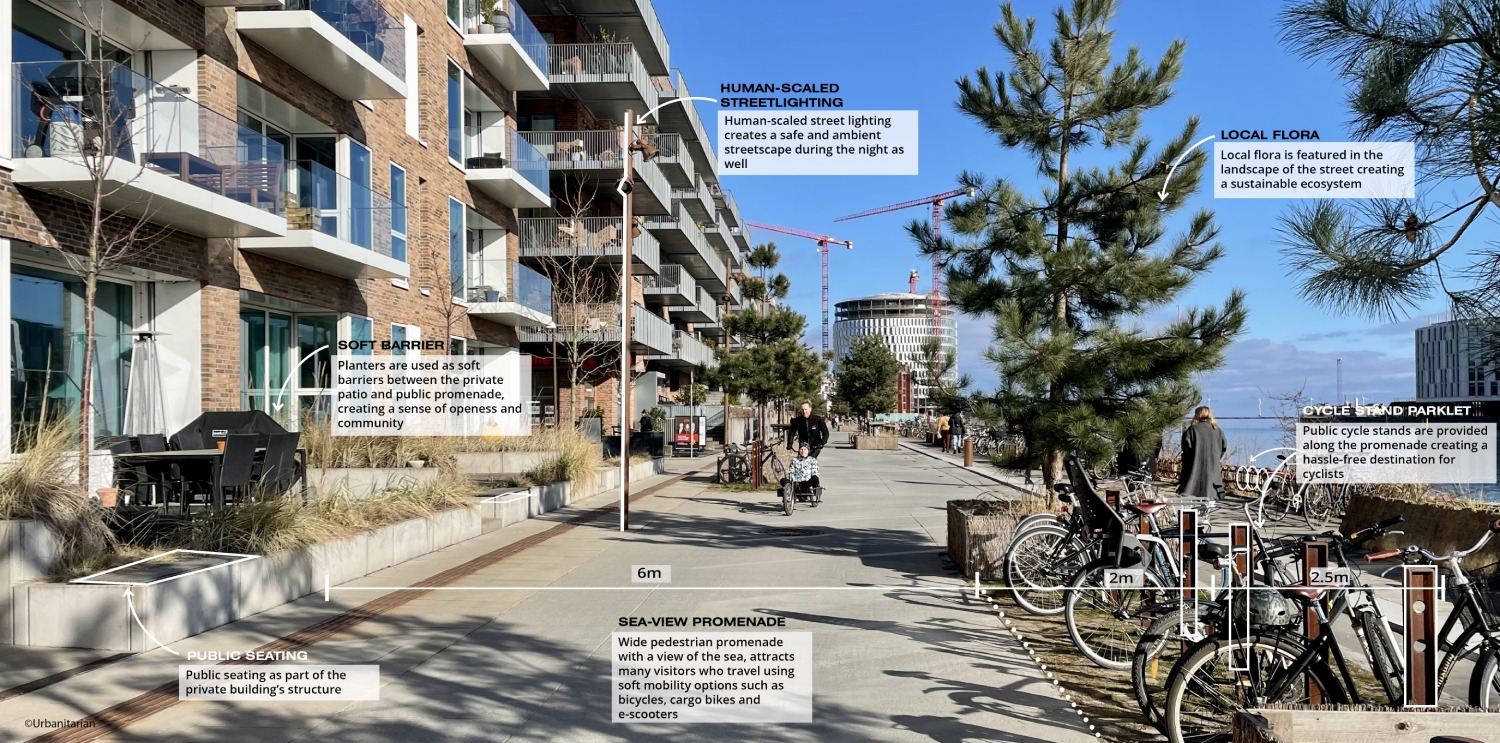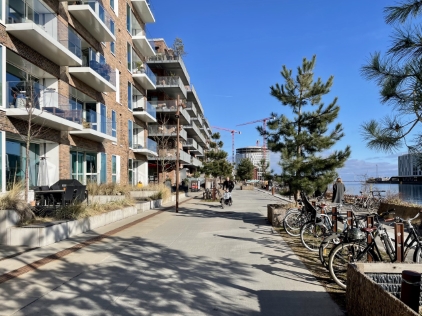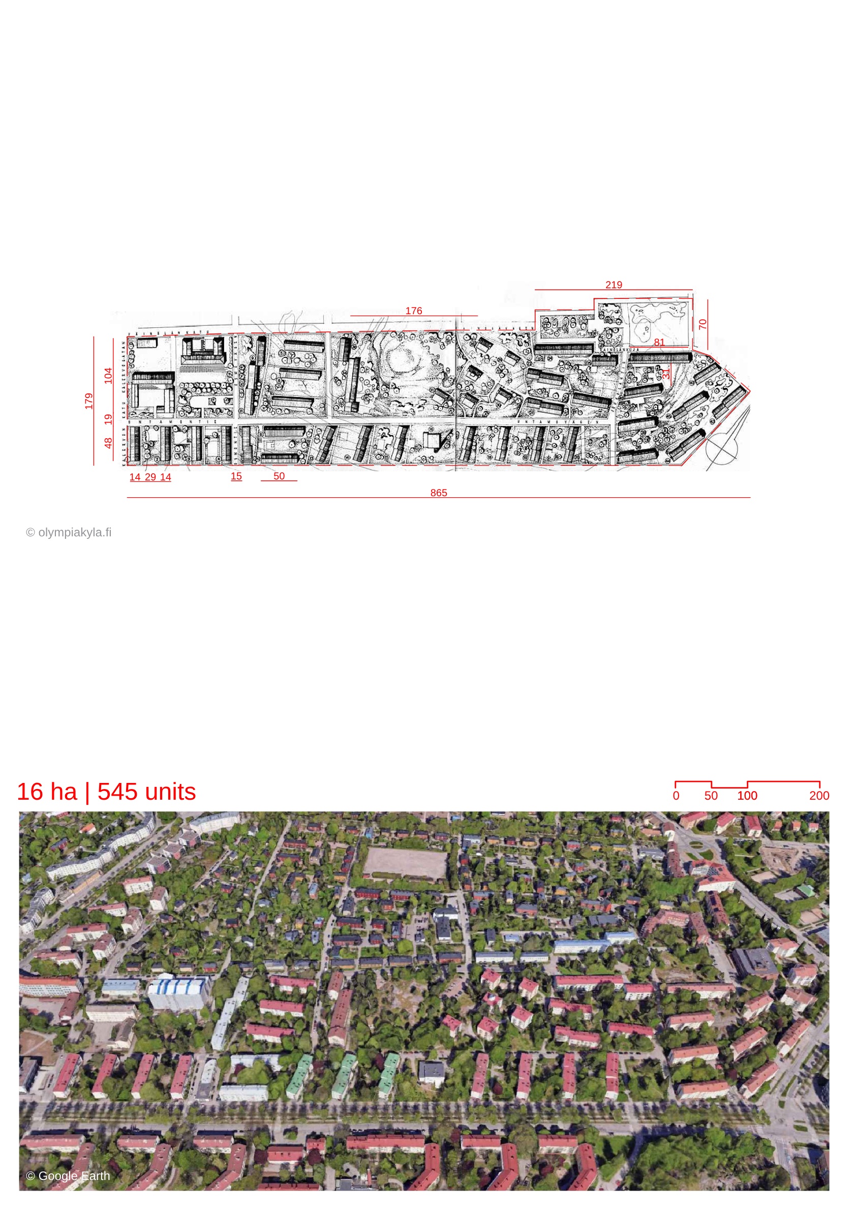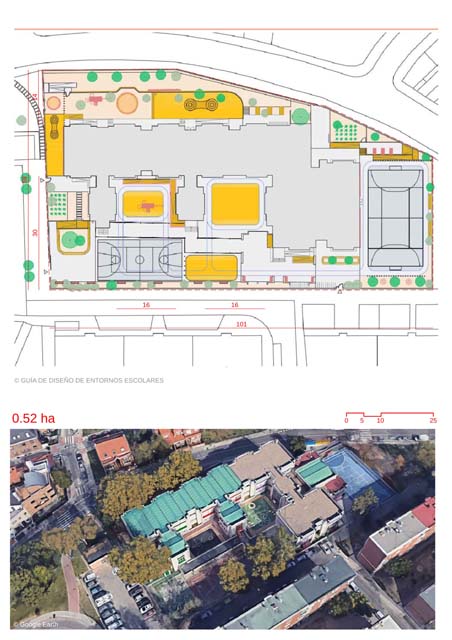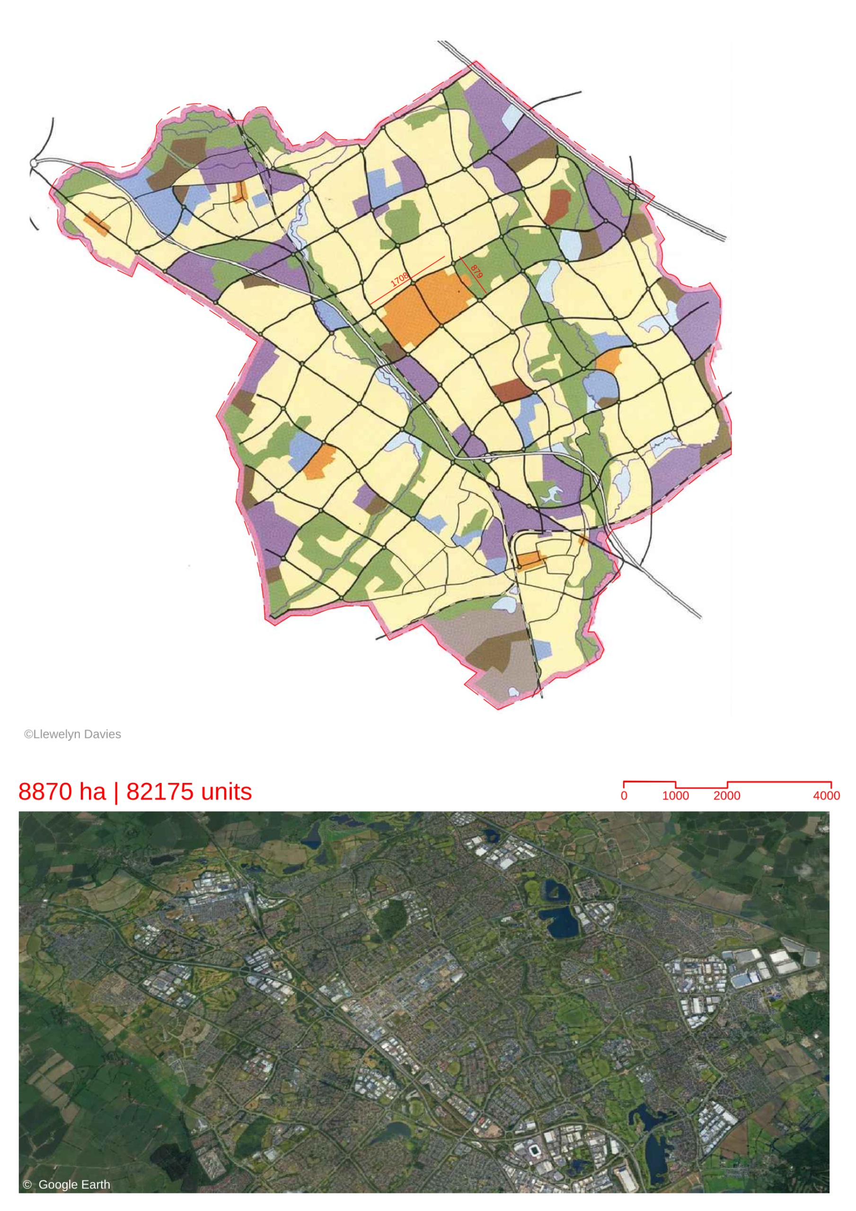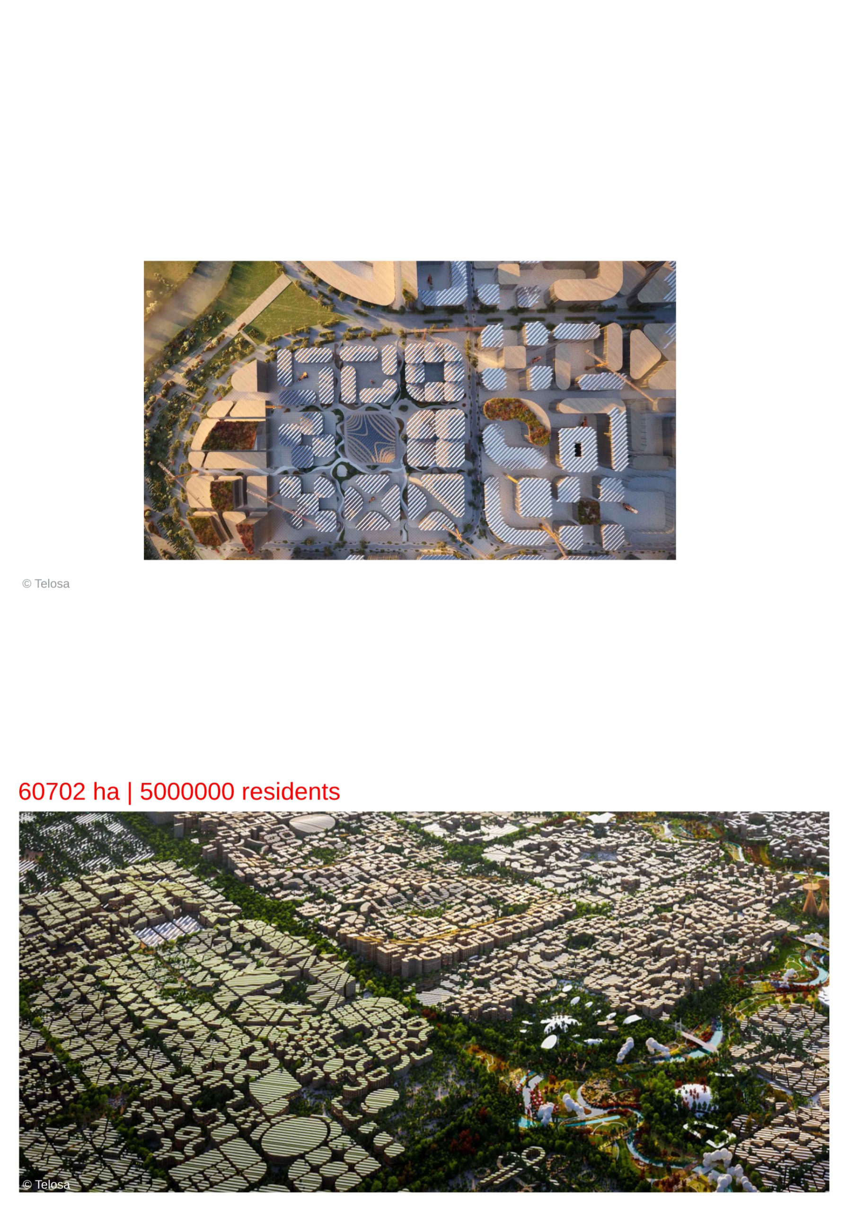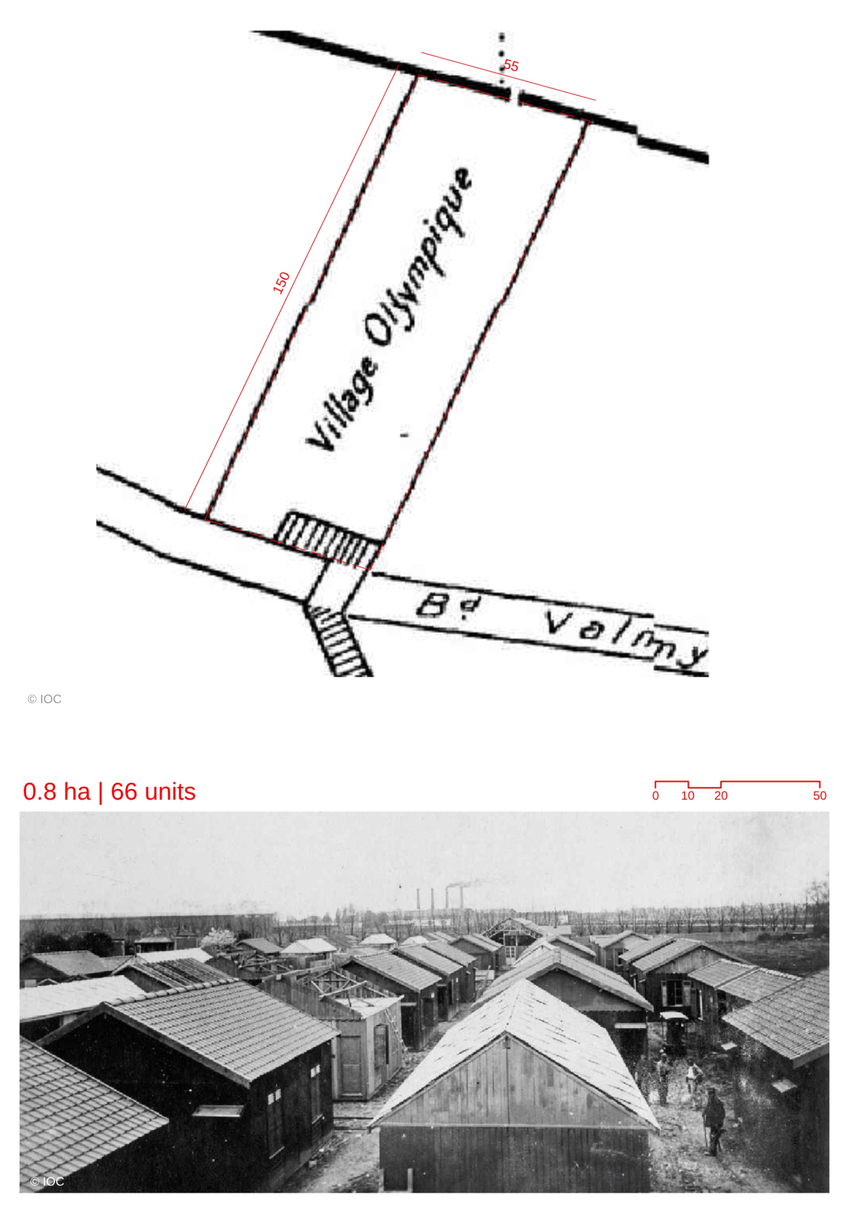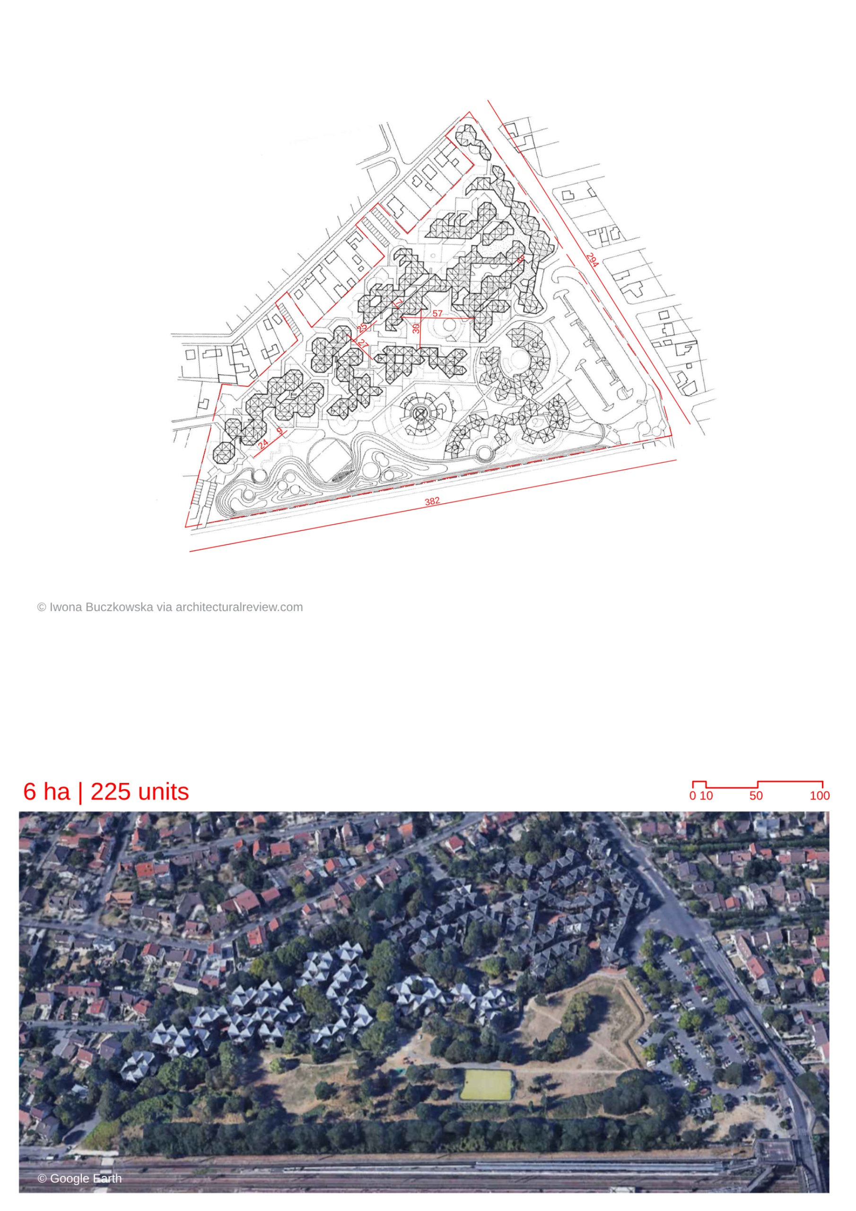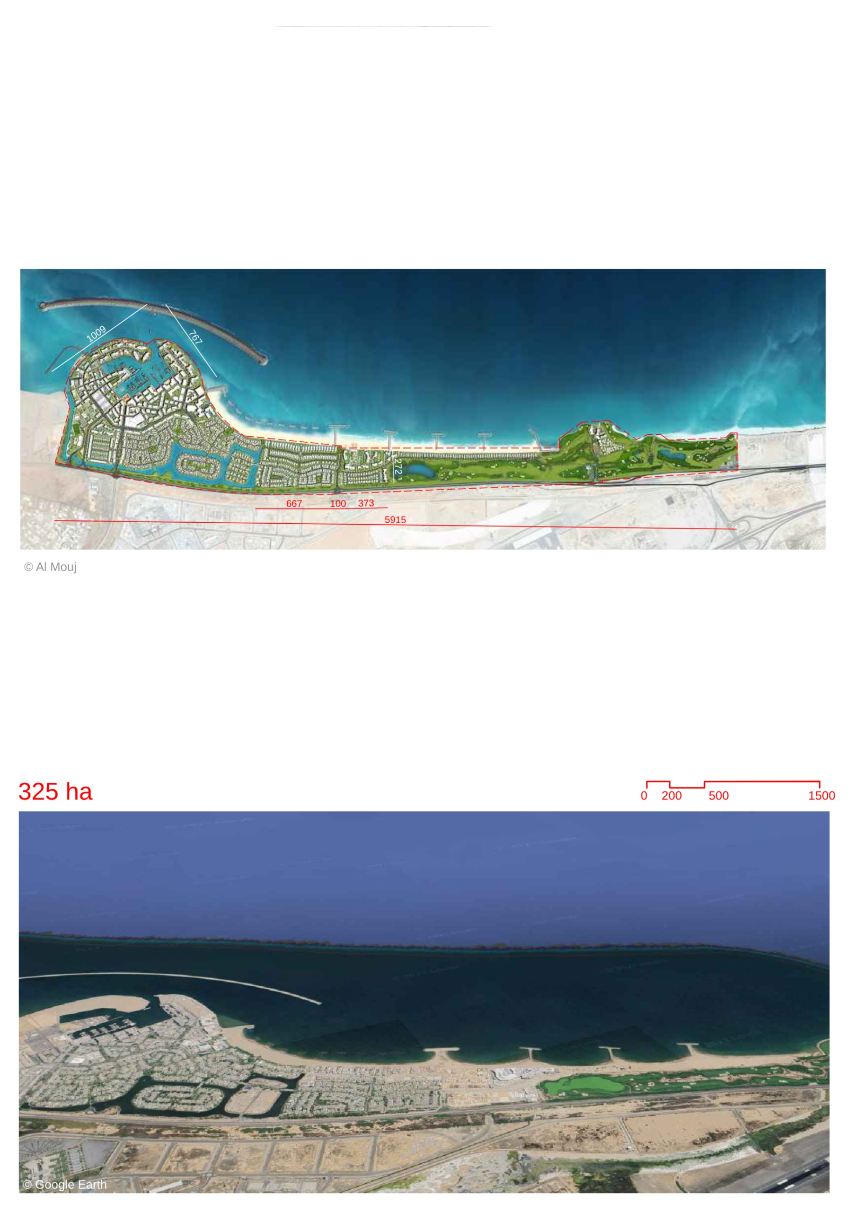Nordhavnen
By
COBE,SLETH,POLYFORM
In
Copenhagen,
Denmark
Save this project to one or more collections.
No collection found
Are you sure?
This will unsave the project your collection.
Compare
Compare this project with others
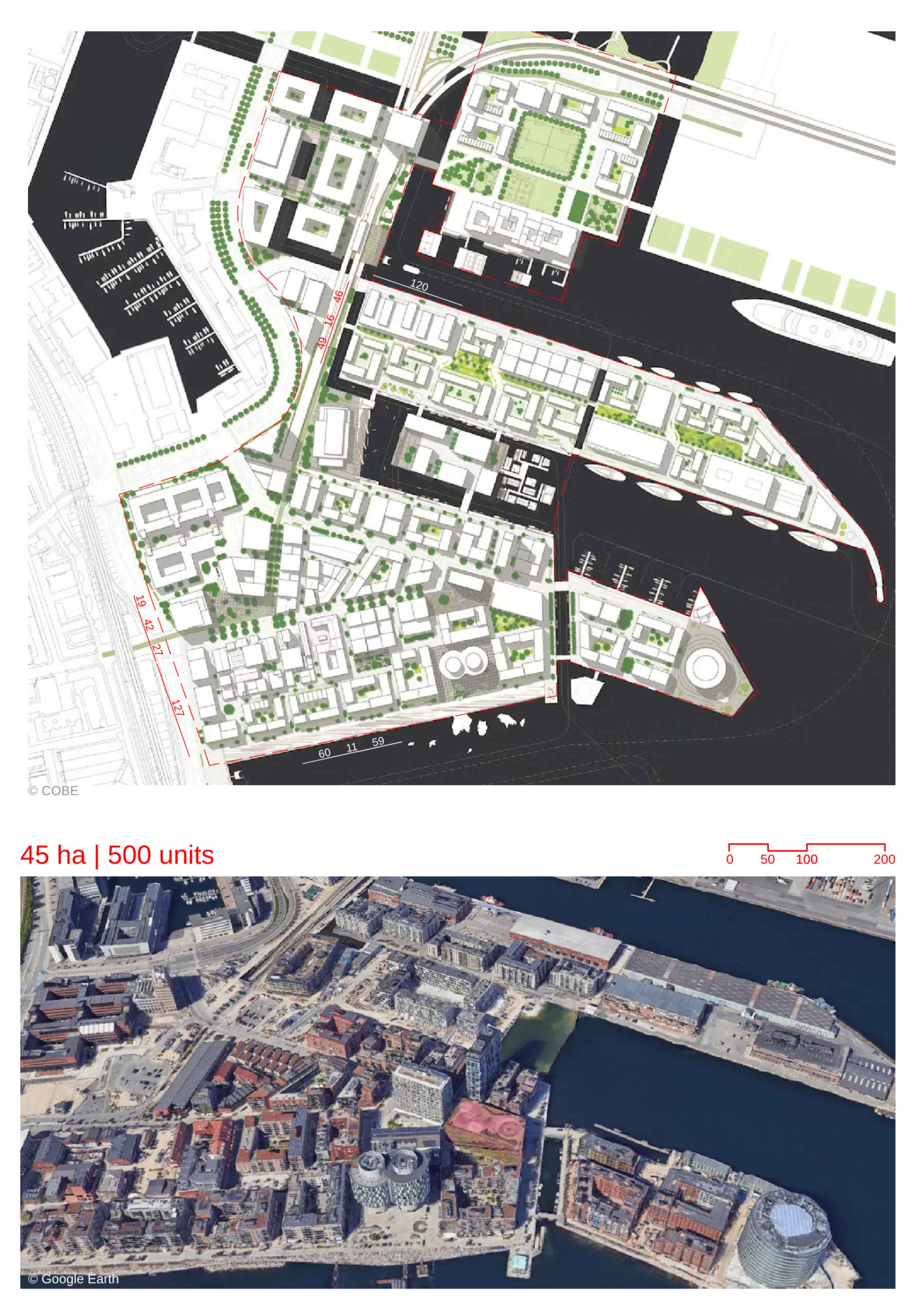
Details
Views:
1174
Tags
Data Info
Author
COBE,SLETH,POLYFORM
City
Copenhagen
Country
Denmark
Year
2017
Program
Residential development
Technical Info
Site area
450000 sqm
Gfa
0
sqm
Density
0 far
Population density
0
inh/ha
Home Units:
0
Jobs
0
Streetsroad:
0
%
Buildup:
0
%
NonBuild-up:
0 %
Residential
0 %
Business
0
%
Commercial
0
%
Civic
0
%
Description
- It is a new waterfront city in a former industrial area.
- It is designed as an urban archipelago of islets connected by pedestrian pathways. The islets are being created by intersecting canals and basins, some old and others new.
- Water is used to divide the large industrial grid into a more fine-grained neighborhood.
- The industrial grid will remain but will be redeveloped and integrated into the new city.
- The creation of these small islands allows for phased development to occur and for the human scale to be maintained.
- A mobility corridor referred to as “The Green Loop” that runs through all the islets and connects them to the adjacent city of Copenhagen.It will consist of an elevated metro and cycle track.
- It will be designed as a 5 minute city, with public transport and amenities being available within a 5 minute-walk.
- The development within the islets will follow an intelligent grid framework that allows for flexibility in future development. The city would balance densities to provide various scales of buildings ranging from towers to small scale retail.
- A network of blue-green spaces have been planned throughout the city. Urban green spaces like pocket parks as well as natural green spaces are planned.
- It will use energy-efficient heating derived from geothermal energy and will have low-energy homes.
- The first phase of the development called Inner Nordhavnen is currently being built. It will showcase these features and will act as a model for the future development of the project.
Location map
Streetscapes
Explore the streetscapes related to this project.
|
Urbanscapes
Explore the urbanscapes related to this project
|
Explore more Masterplans
