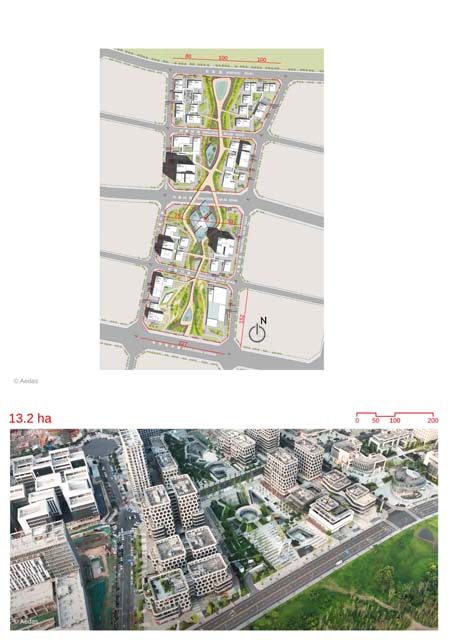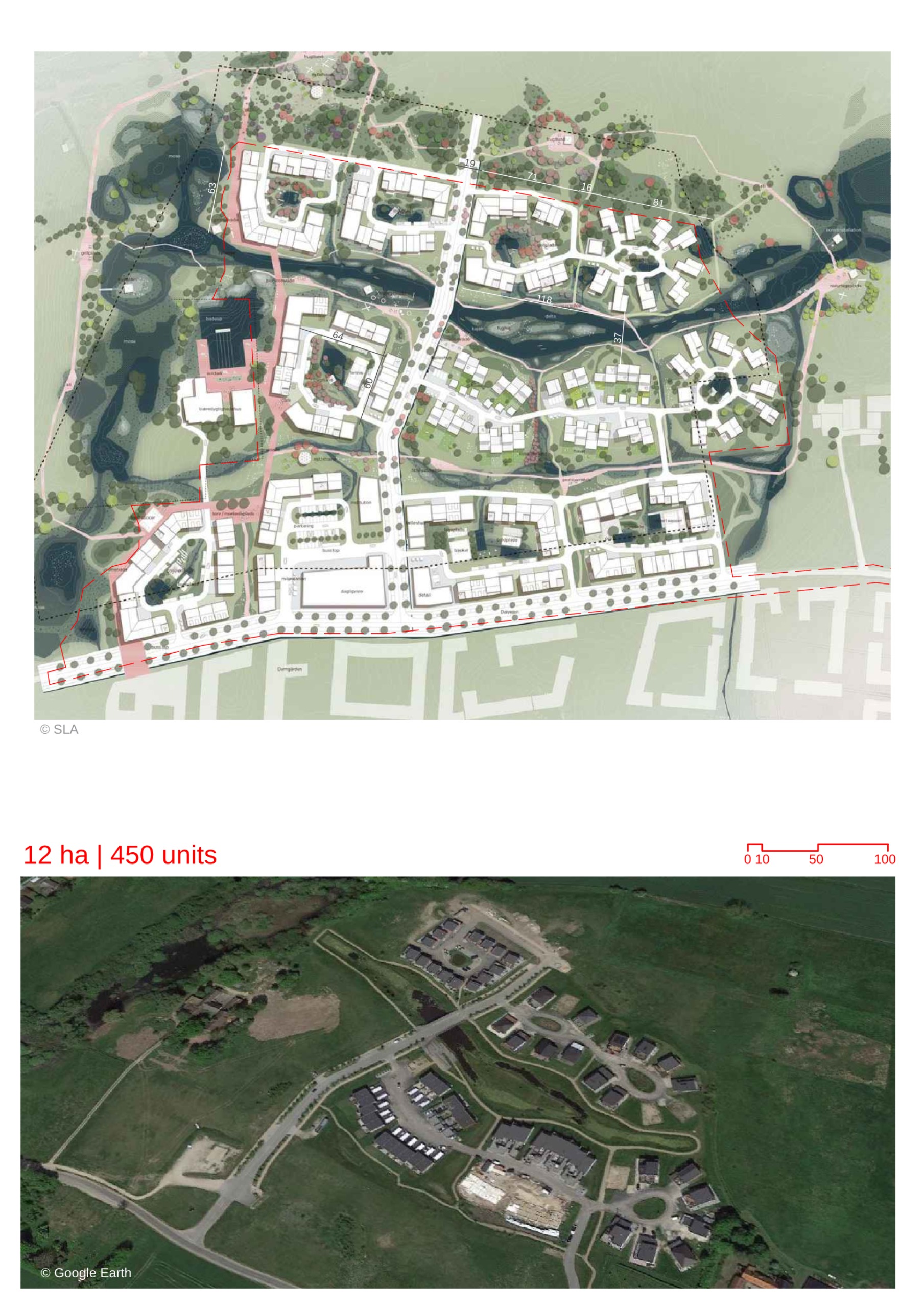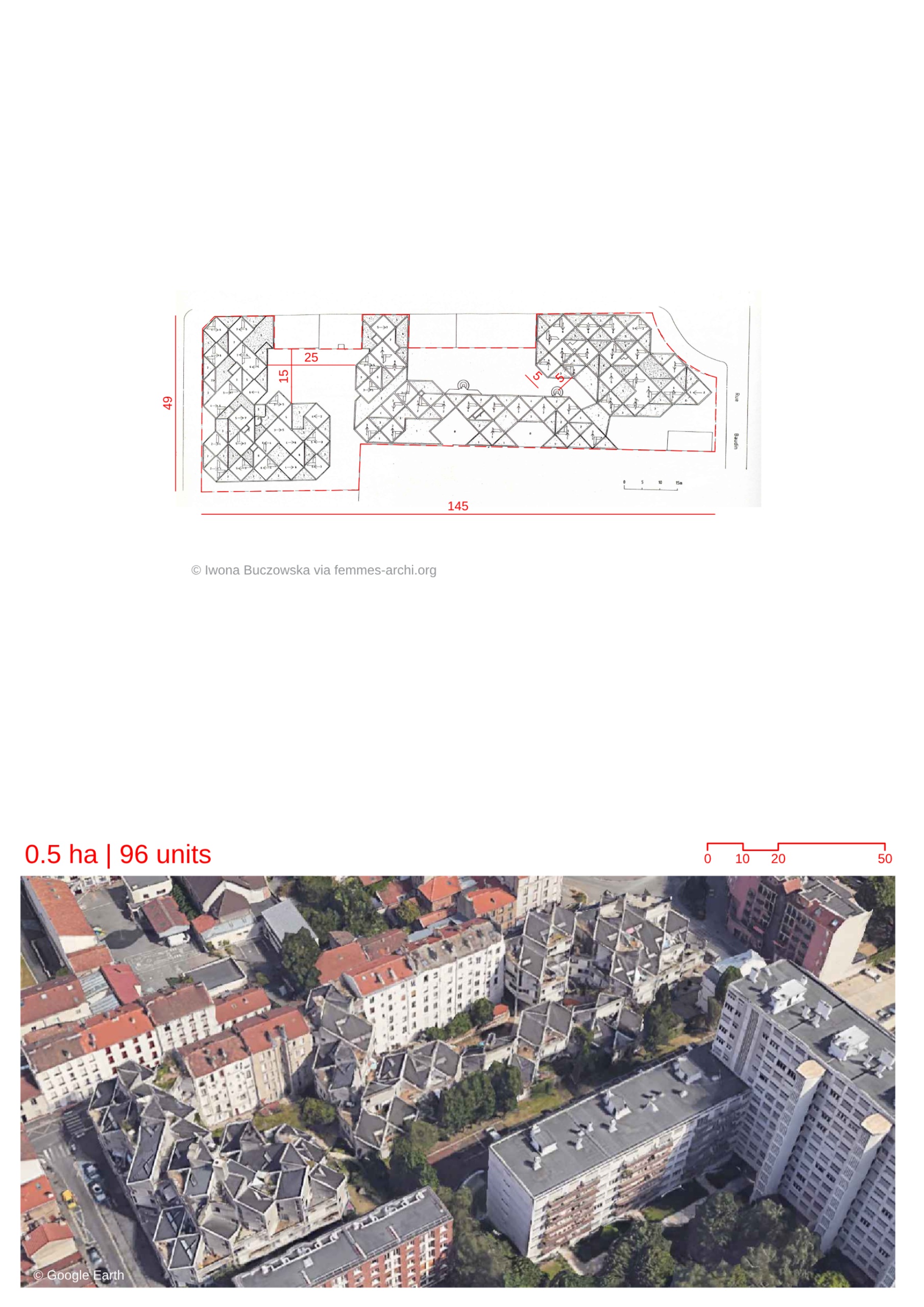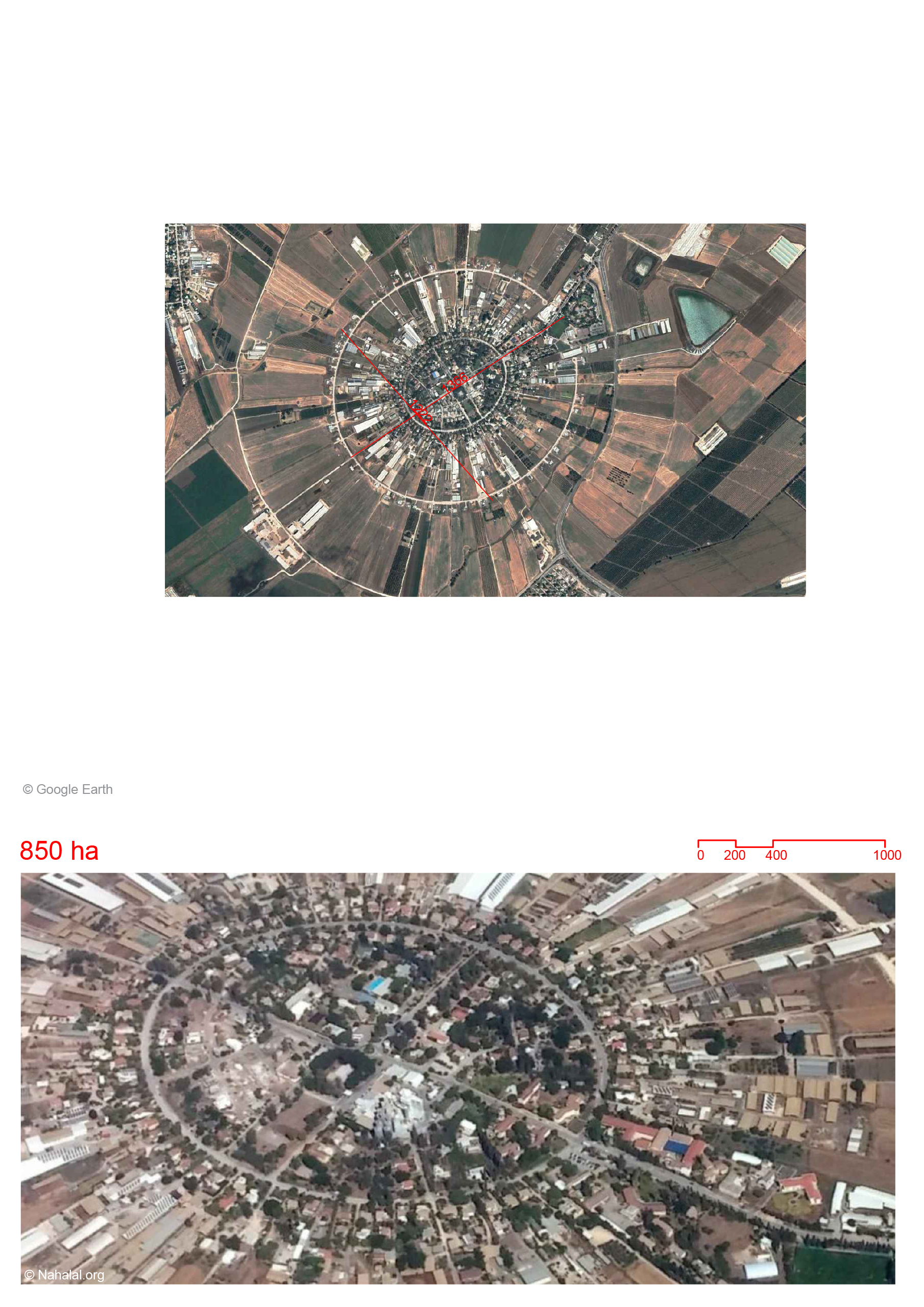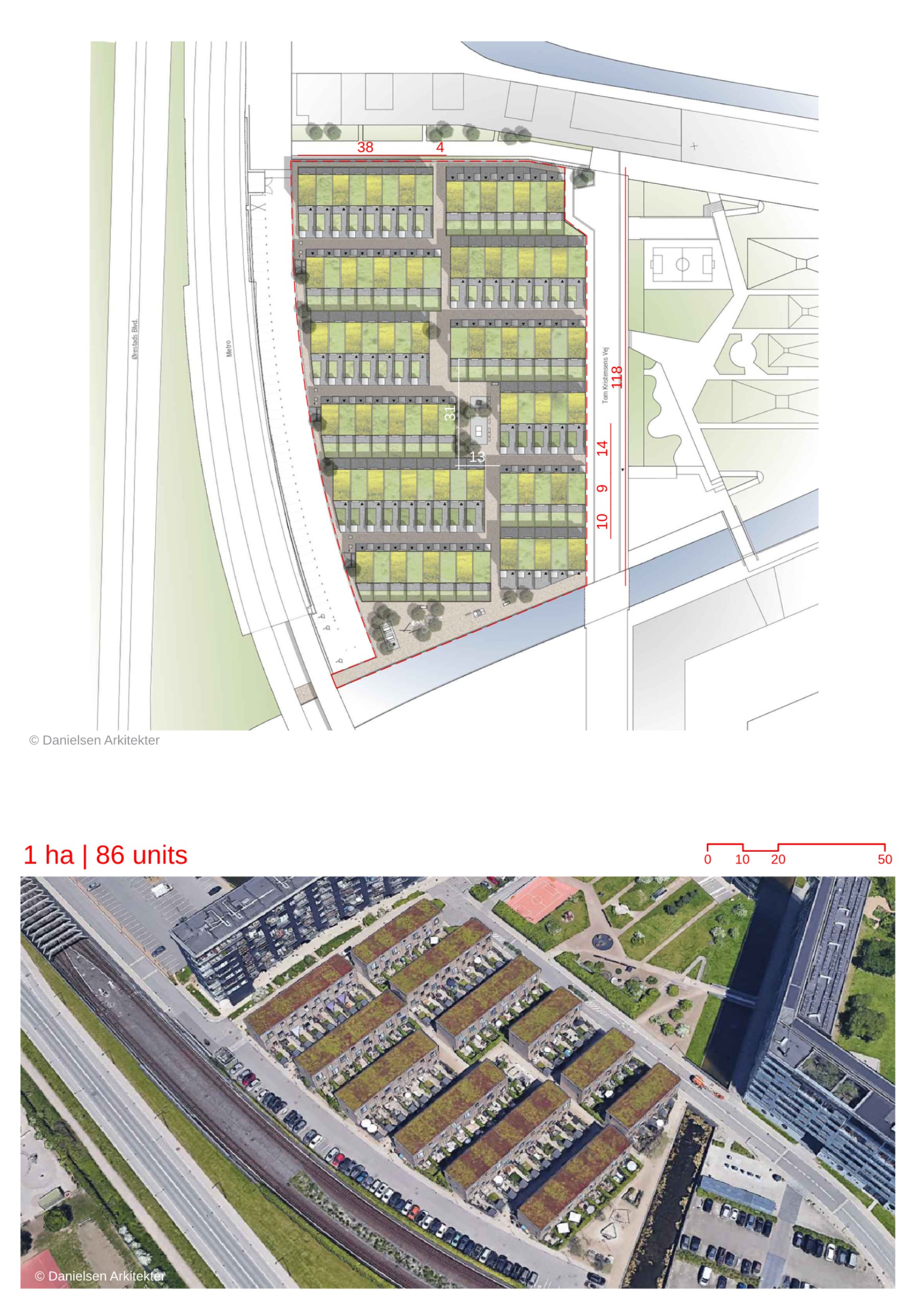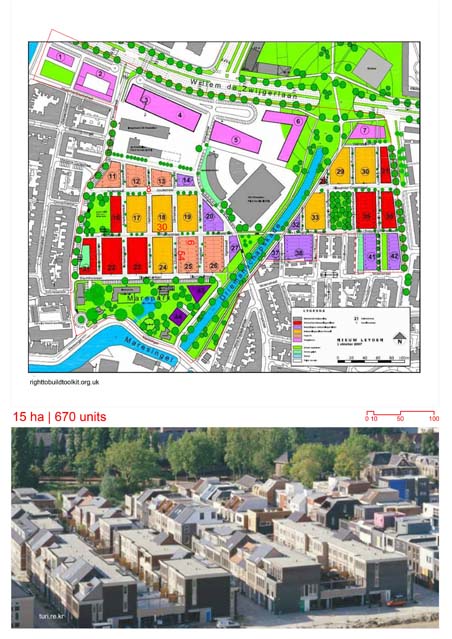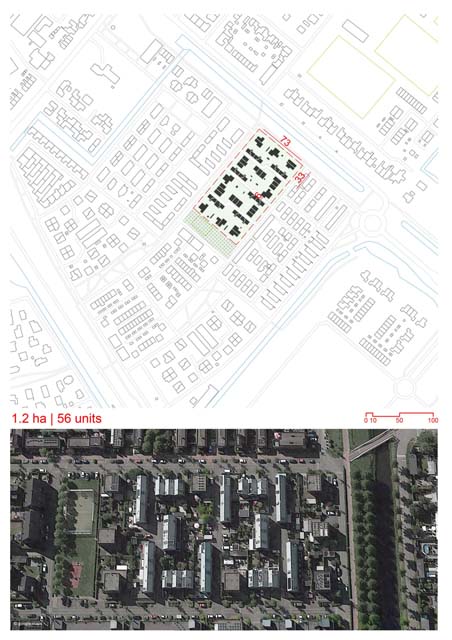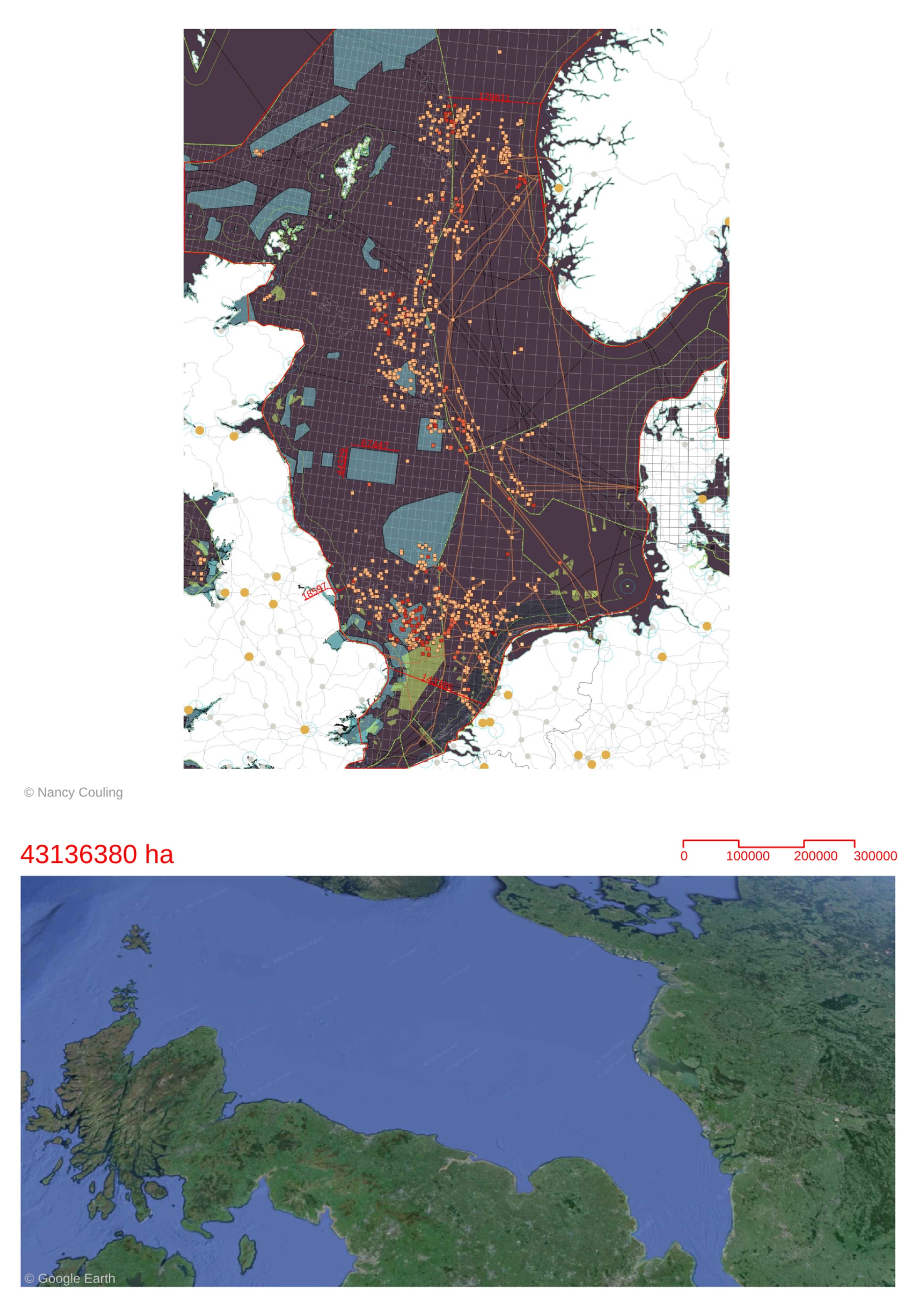solarCity
By
ROLAND RAINER , READ GROUP,FOSTER + PARTNERS,HERZOG AND DE MEURON , ROGERS STIRK HARBOUR + PARTNERS...
In
Linz,
Austria
Save this project to one or more collections.
No collection found
Are you sure?
This will unsave the project your collection.
Compare
Compare this project with others
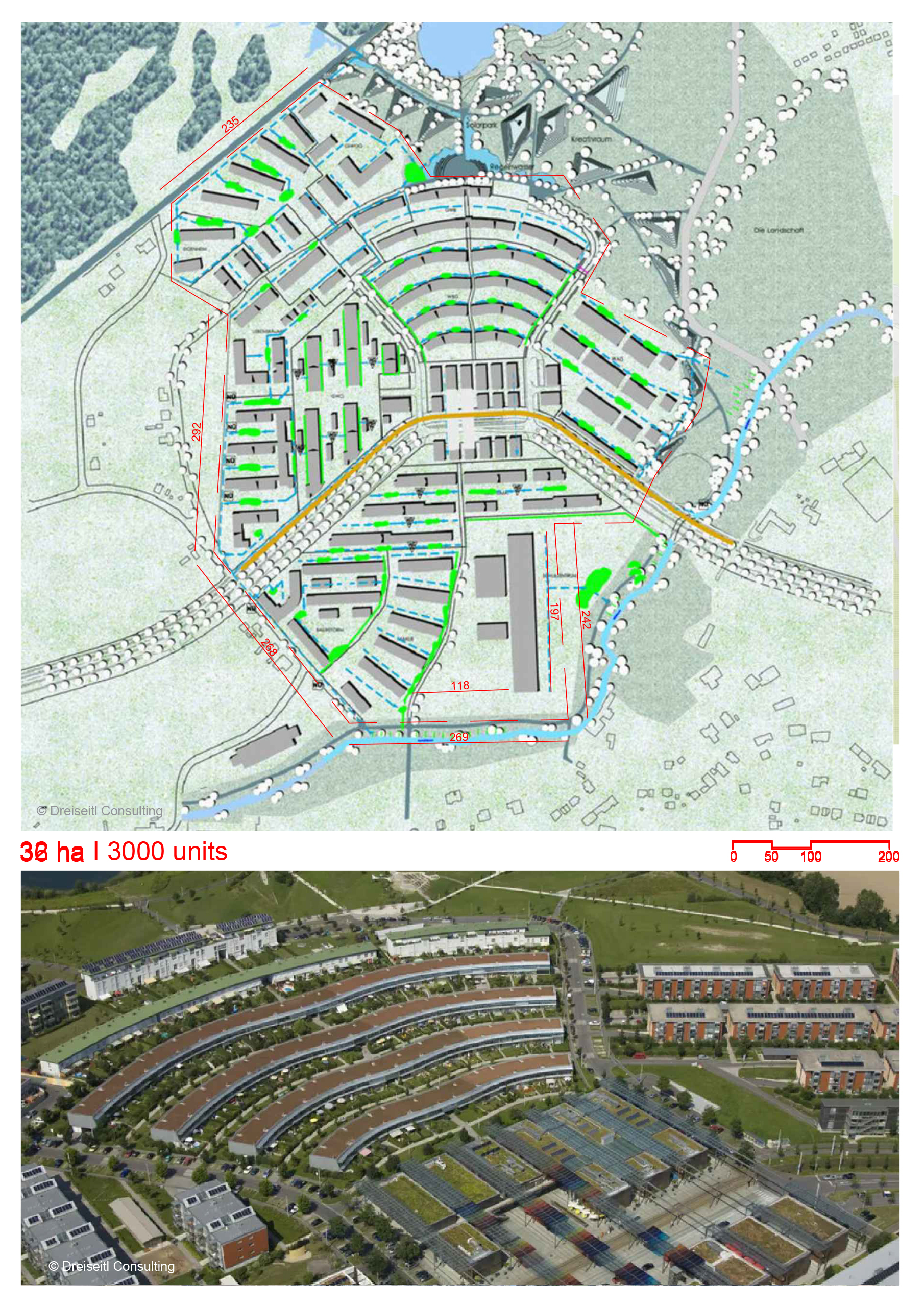
Details
Views:
829
Tags
Data Info
Author
ROLAND RAINER , READ GROUP,FOSTER + PARTNERS,HERZOG AND DE MEURON , ROGERS STIRK HARBOUR + PARTNERS , DREISEITL , TREBERSPURG , PARTNER ARCHITEKTEN
City
Linz
Country
Austria
Year
2005
Program
Sustainable Urban Development
Technical Info
Site area
320000 sqm
Gfa
0
sqm
Density
0 far
Population density
3000
inh/ha
Home Units:
3000
Jobs
0
Streetsroad:
0
%
Buildup:
0
%
NonBuild-up:
0 %
Residential
0 %
Business
0
%
Commercial
0
%
Civic
0
%
Description
- It is a residential district that was designed using principles of solar architecture.
- With increasing dependence on fossil fuels, the district was proposed as a sustainable model city incorporating features for low-energy living.
- The first master plan was drafted by Roland Rainer in 1992. He proposed a set of self-sufficient low-rise neighborhoods centered around nodes. They would be pedestrian friendly. A central promenade would provide paths for cycling, walking and driving. The existing riparian ecosystem would be preserved and integrated as green space.
- In 1994, the masterplan was developed further by the READ group (Renewable Energies in Architecture and Design). The group was formed for this project and included architects Norman Foster,Richard Rogers and Thomas Herzog.
- Under the READ group , it was decided that the nodes of the neighborhoods would be mixed-use and easily accessible by walking. There would be green links through the neighborhood and re-routing of public transport to improve mobility.
- The neighborhoods were designed with ideal orientation, compact construction, optimized insulation, solar collectors for water heating, and photovoltaic panels for energy generation.
- In 1995 , one of the nodes , namely Pichling , was earmarked to be the first development in the solarCity project.
- Martin Treberspurg was selected to design the town center.
- It would be at a maximum walking distance of 400 meters from the homes.
- The buildings such as schools and family centers were designed using bioclimatic design principles.
- The residential complexes are car-free to provide safe areas for children. There are underground car parks.
- Building heights and distances were optimized to ensure solar exposure even during winter months. There were east-west-oriented deep structures with large windows and south-facing homes with large conservatories.
- The district has separate pipes for brown and grey water. The grey water is treated using natural sand bed filters. The brown water is treated in bio-compost containers and used for agriculture.
- The rainwater management system is designed to manage the rainwater near the origin through near-surface decentralized systems. There are channels, ditches, retention, and infiltration troughs with grass.
Solar Architecture
The Masterplan
Town Center
Sustainability
Water Management
Location map
Explore more Masterplans



