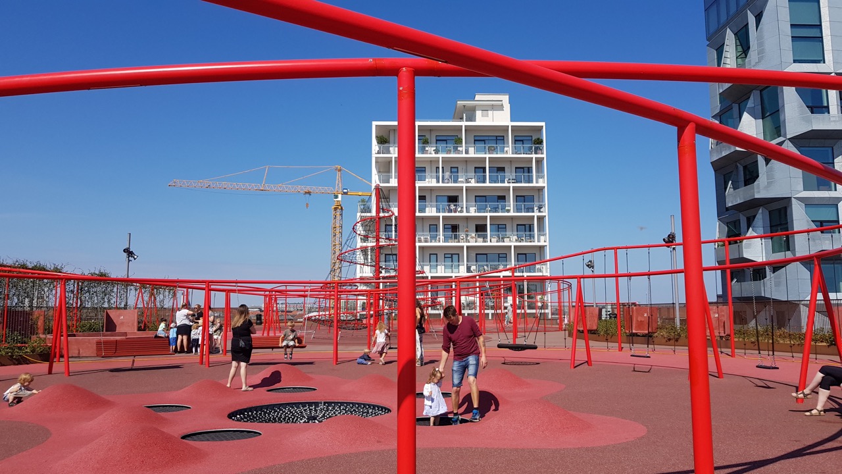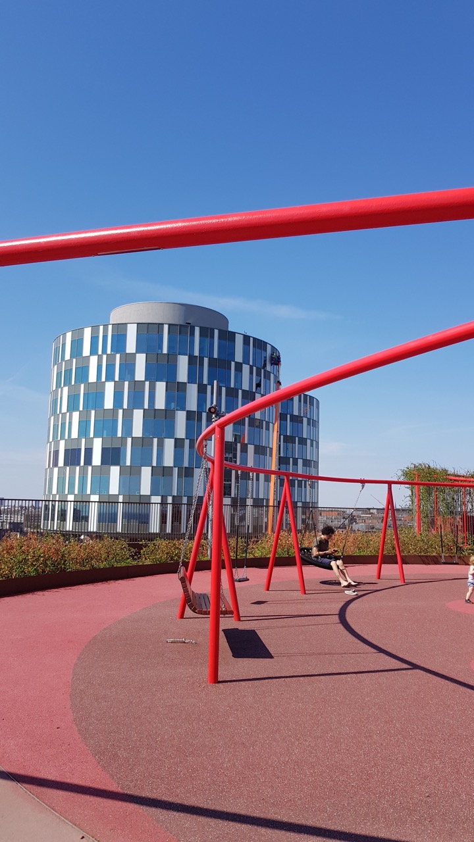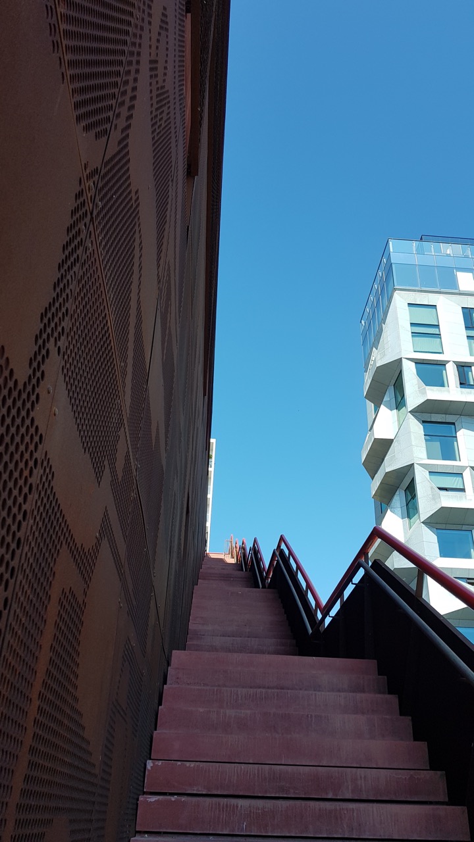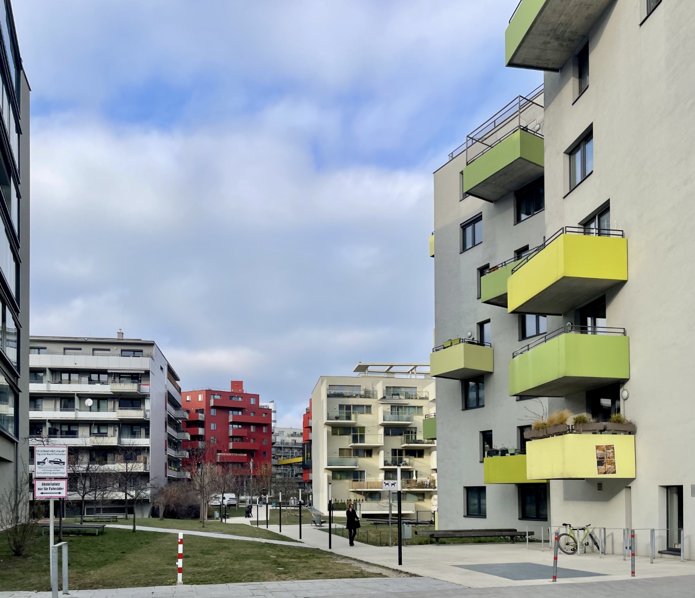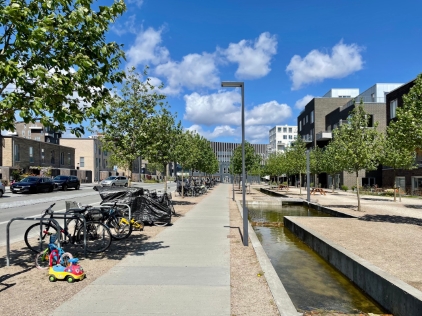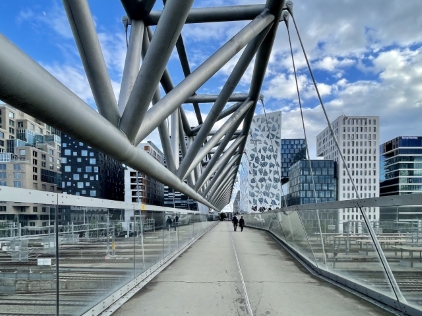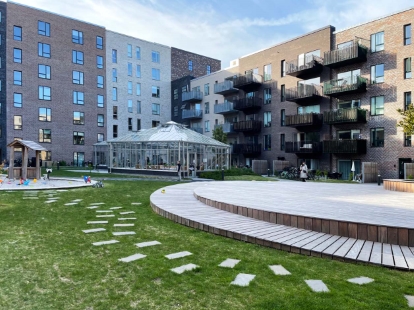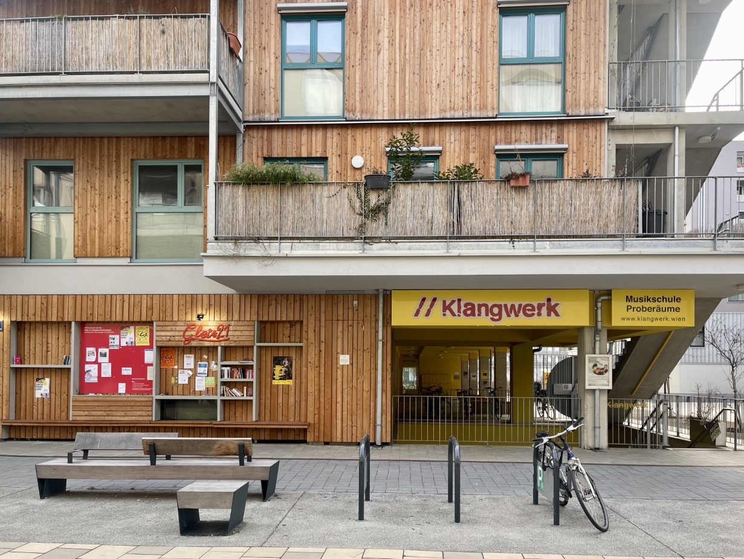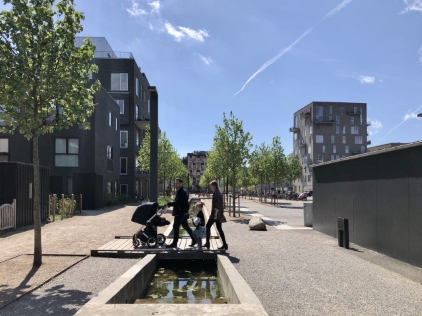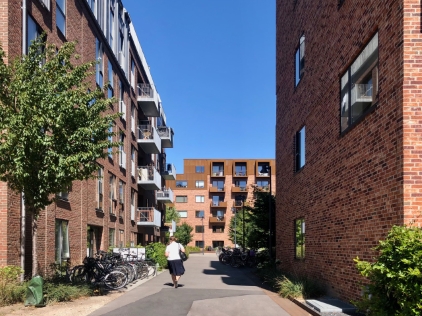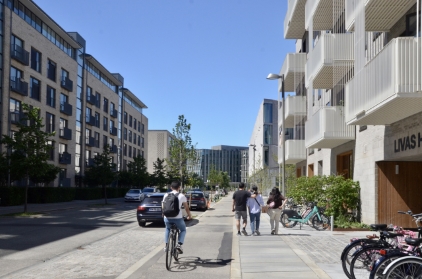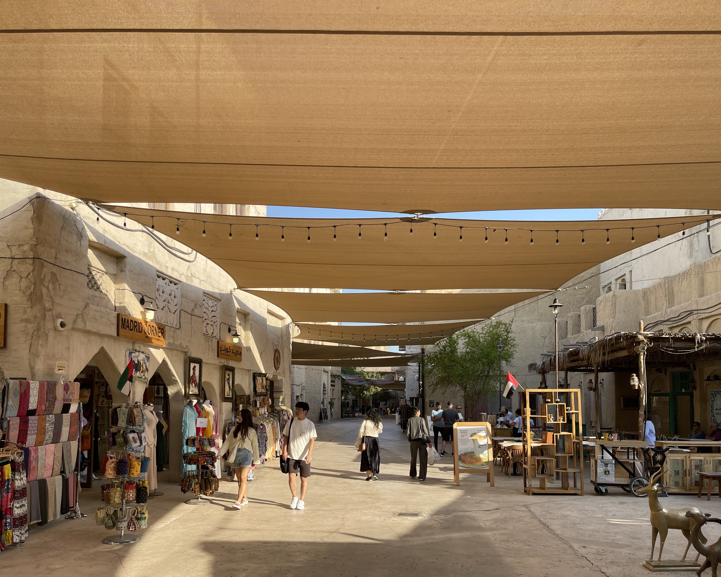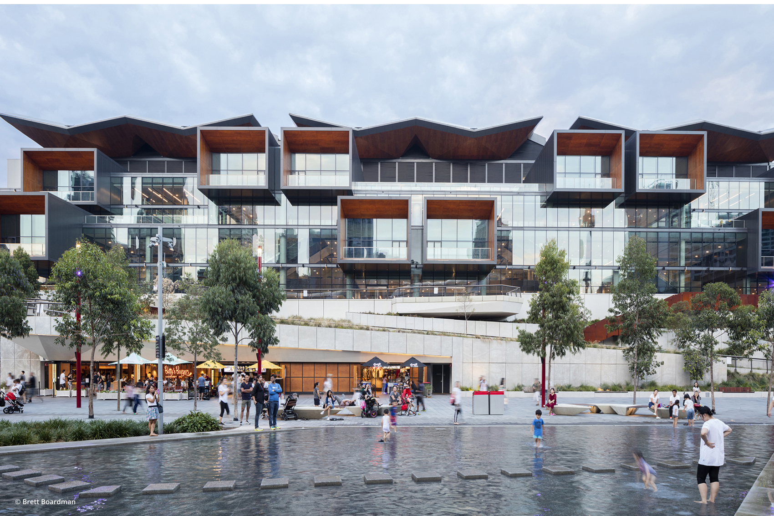No collection found
Are you sure?
This will unsave the project your collection.
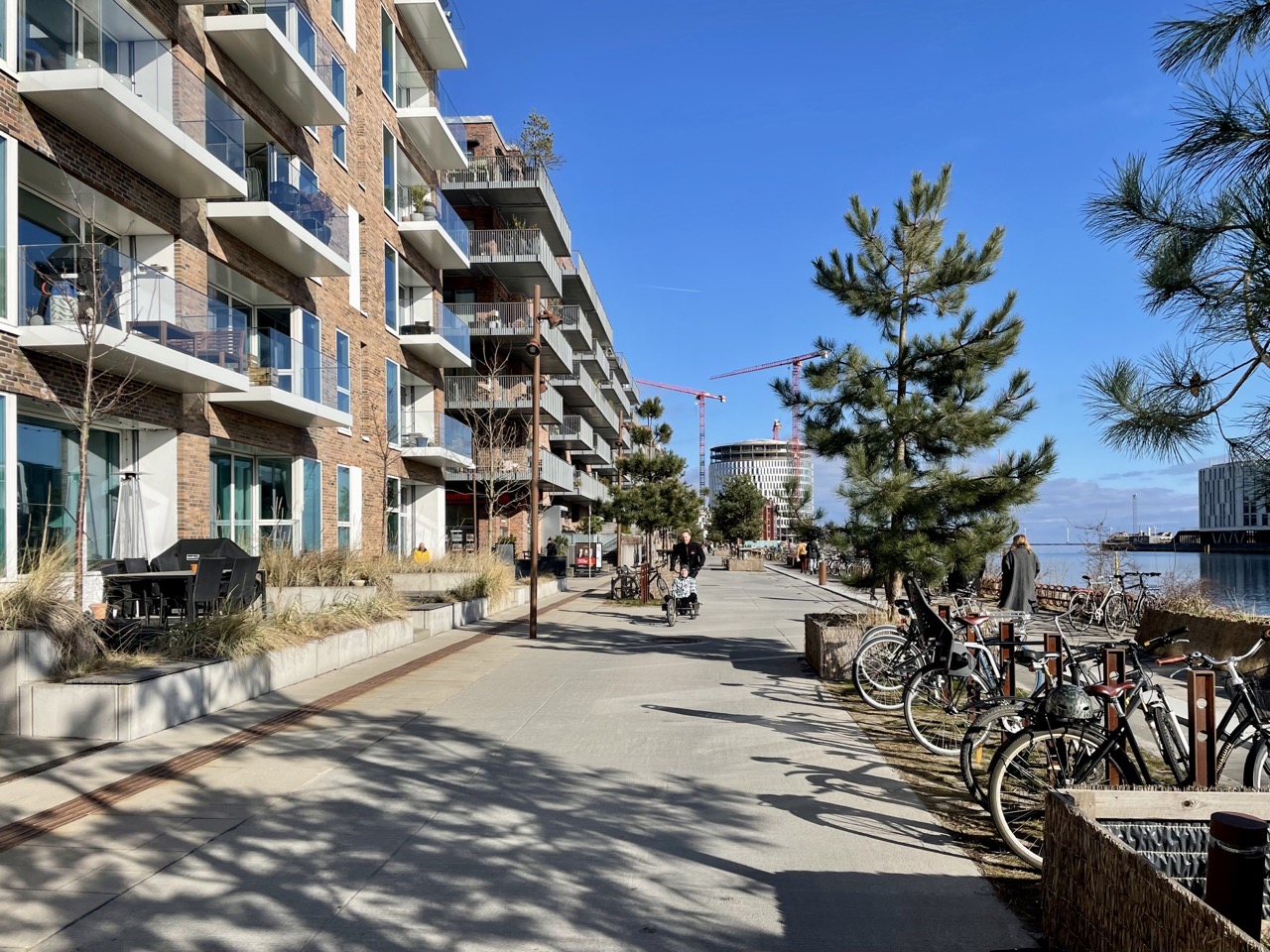
The site is divided into islets that create distinct identities and neighborhoods and facilitate robust and flexible planning tools. The industrial grid and existing buildings are integrated points of departure for the new development.
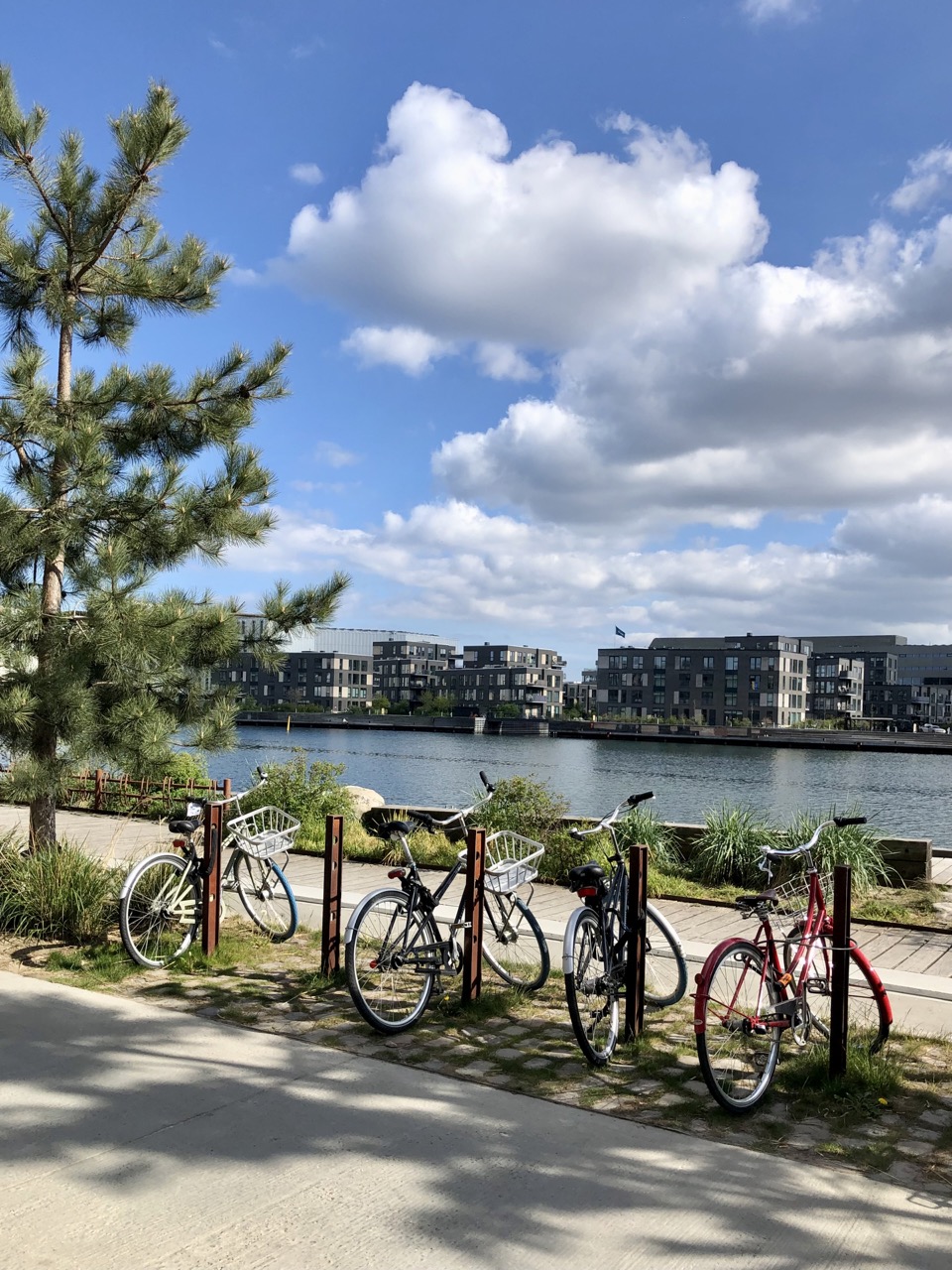
Transport is addressed as a clearly visible and distinctive element as well as a recreational space. The green Metro and bicycle loop connects the islets and makes for an integrated city. Every corner of the island is envisioned to have less than a five-minute walk to public transportation.

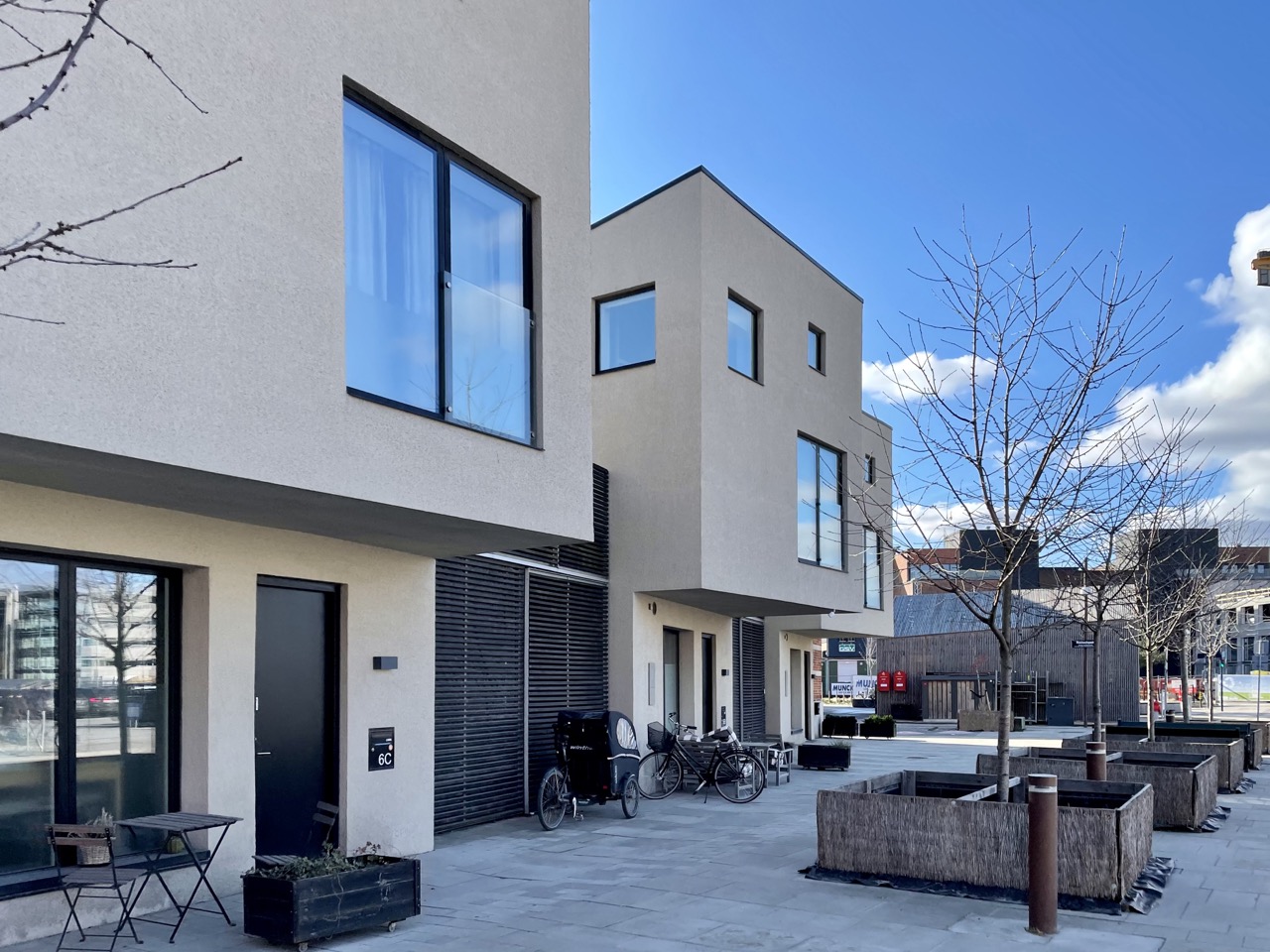
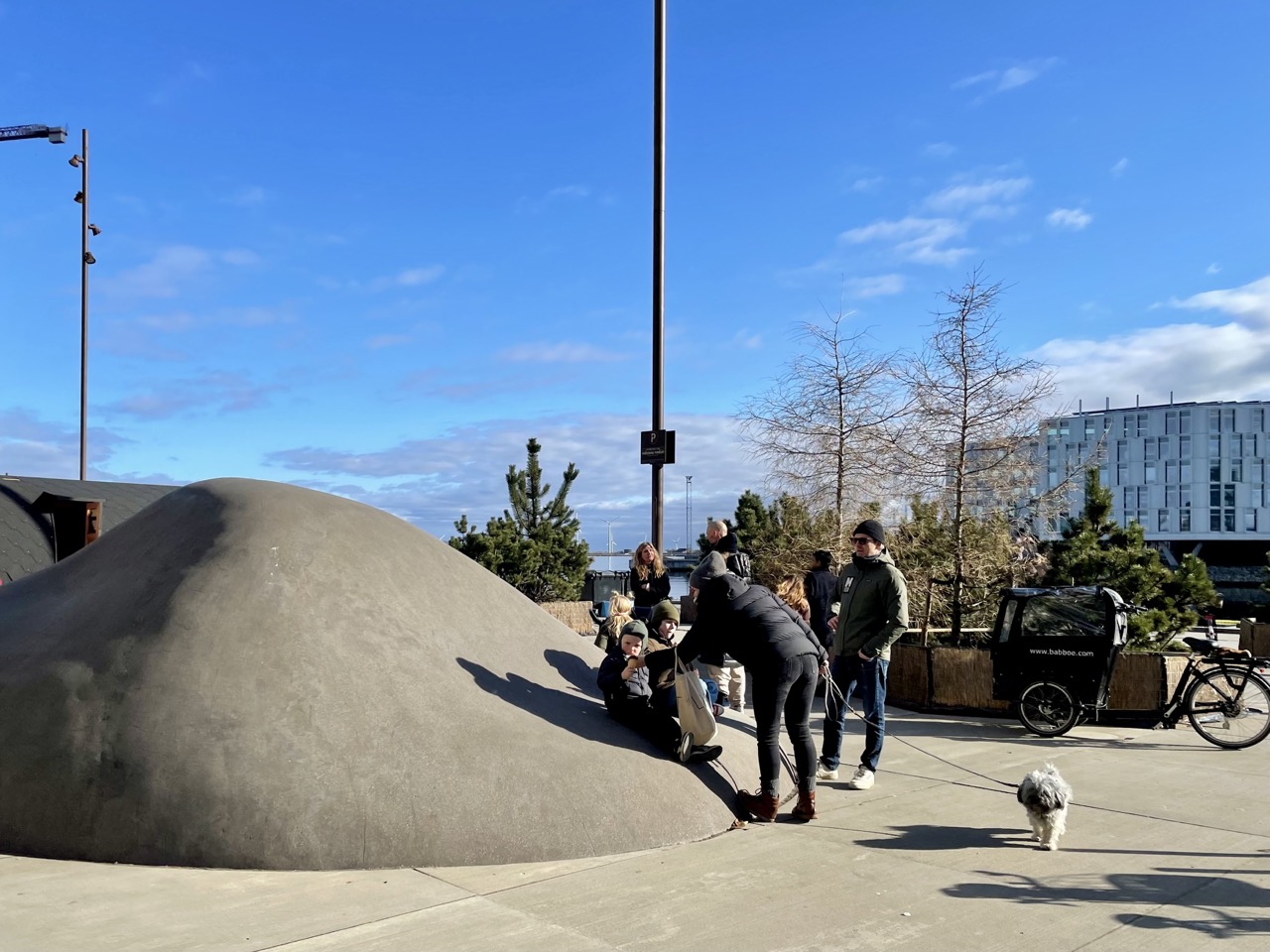
Along with the green strips, new canals will be dug to enhance access and proximity to the water. The planning of blue and green city qualities precedes the planning of buildings.
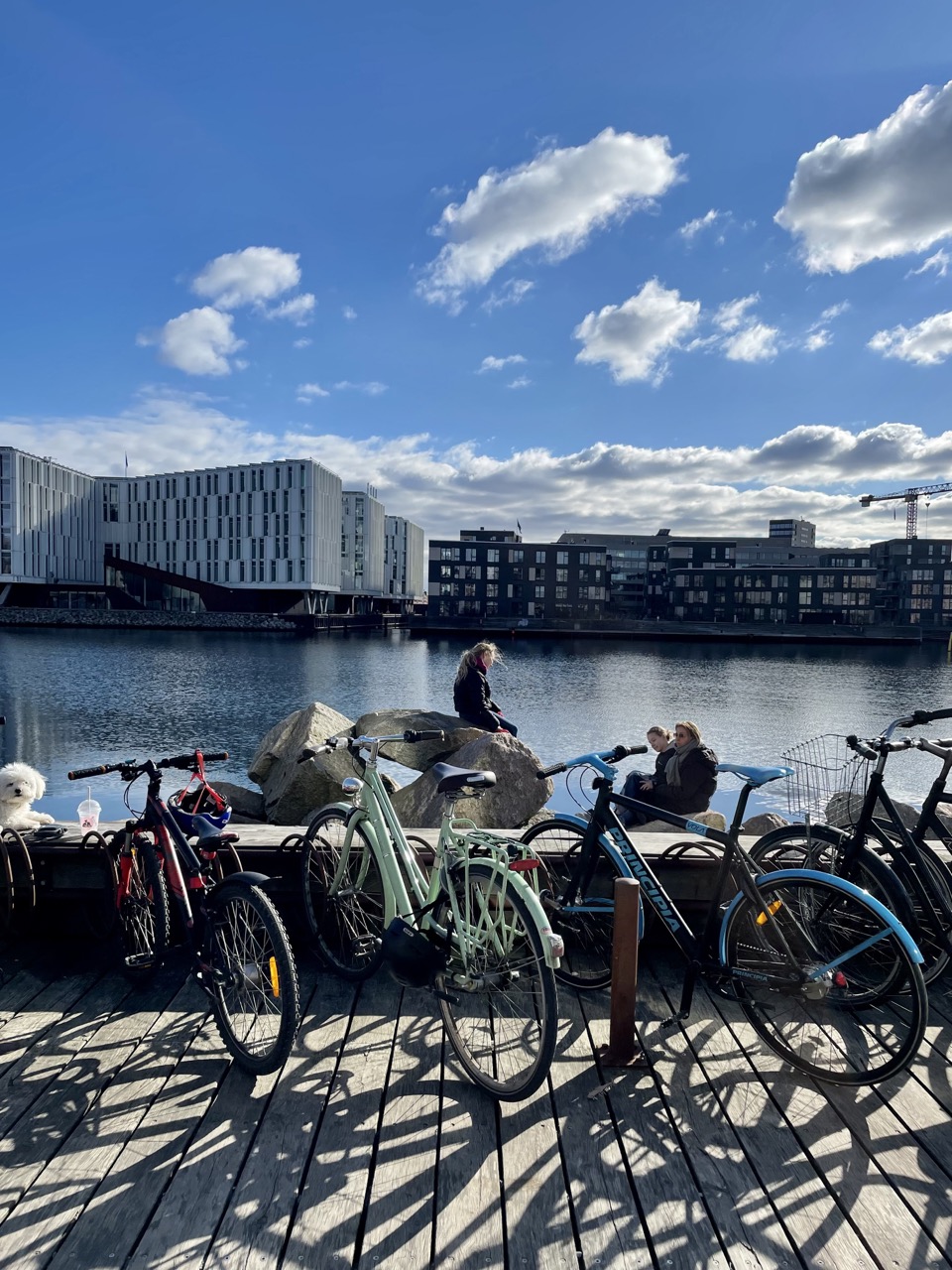
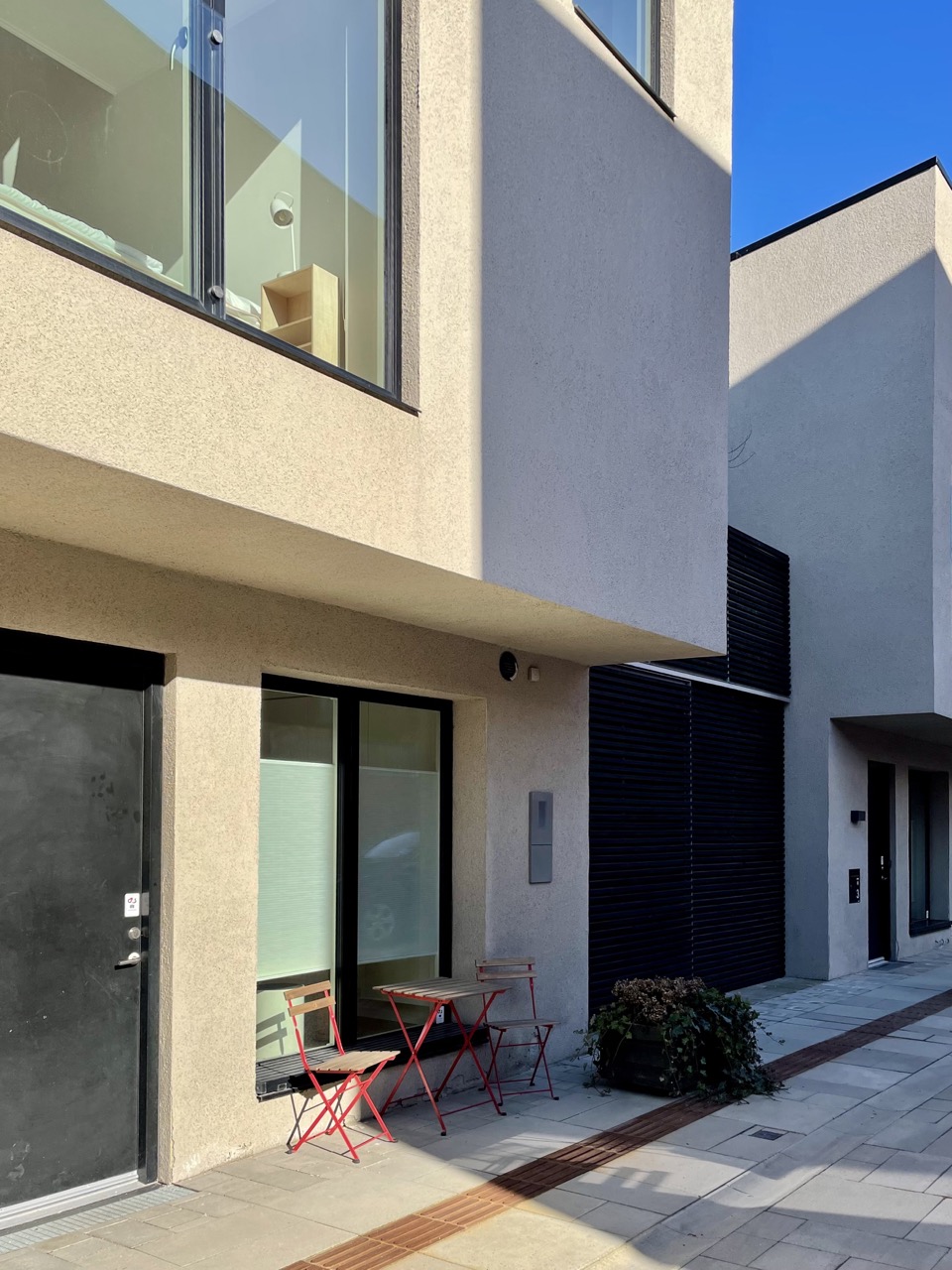
The public spaces vary from “urban green” in the south to “natural green” in the north. The intelligent grid makes room for multiple mixed functions within a given area. The grid can adapt to changes over time and gives the plan a great deal of controlled flexibility. The variation of lots makes for a diverse city.
