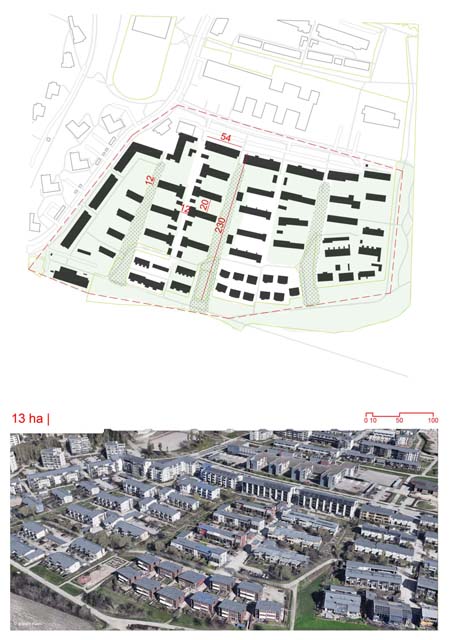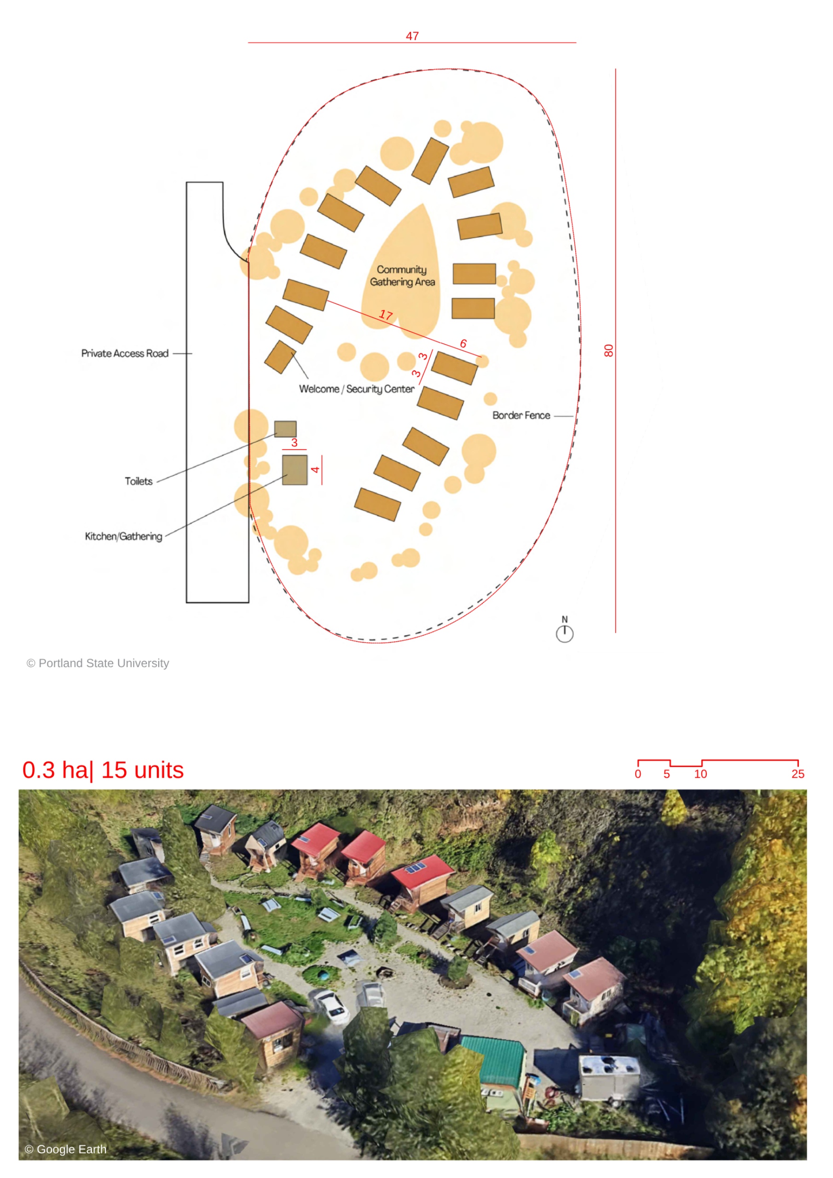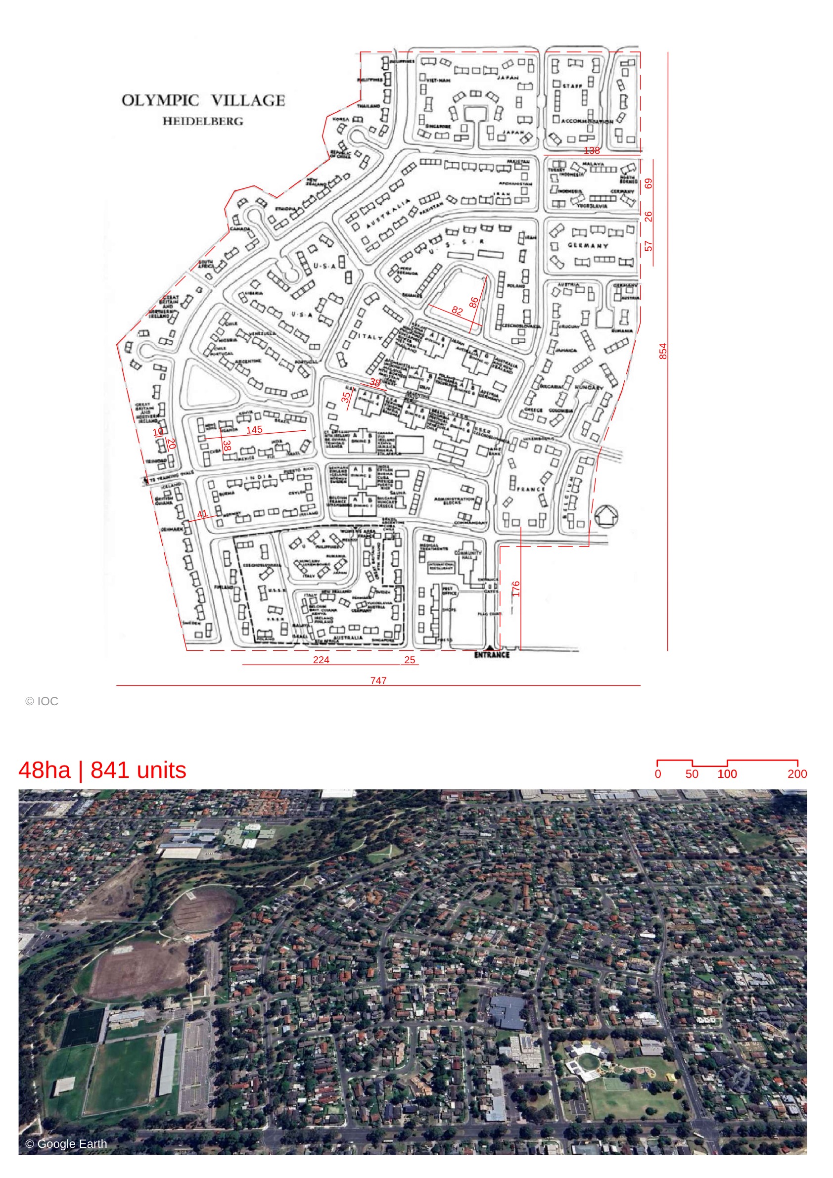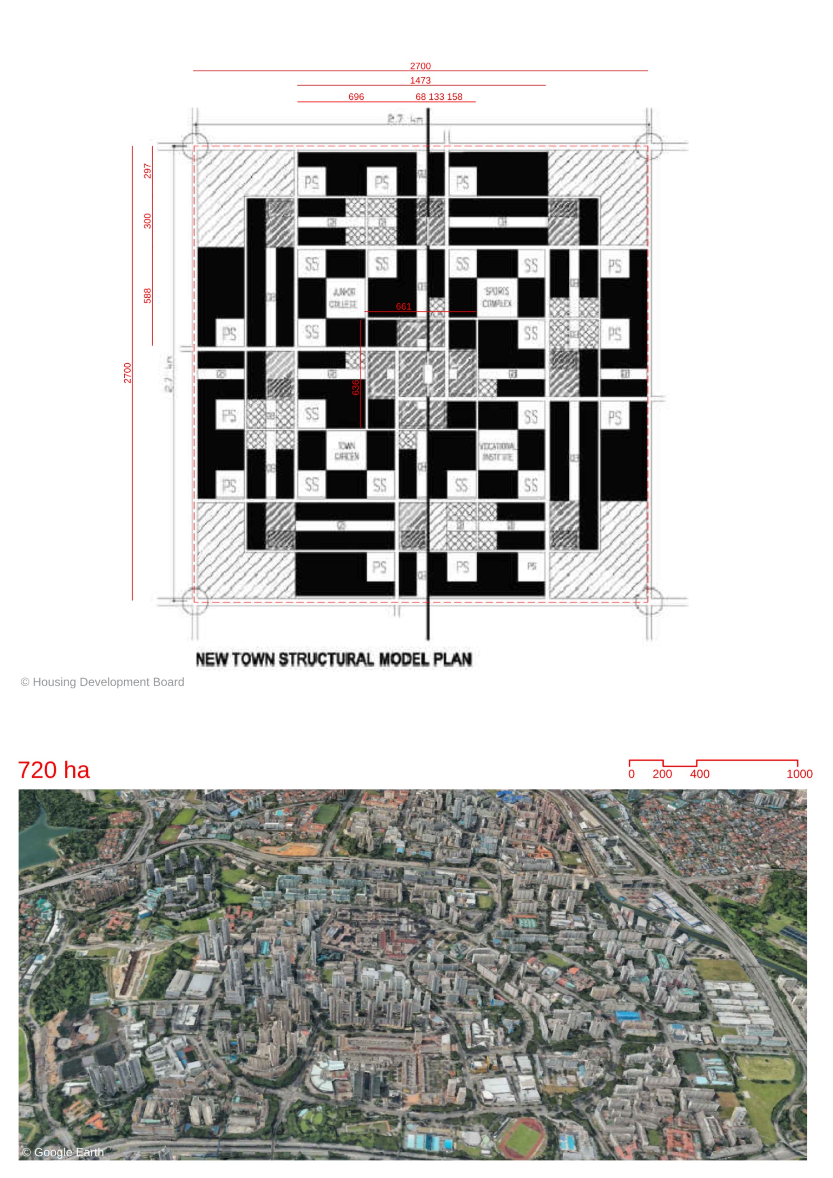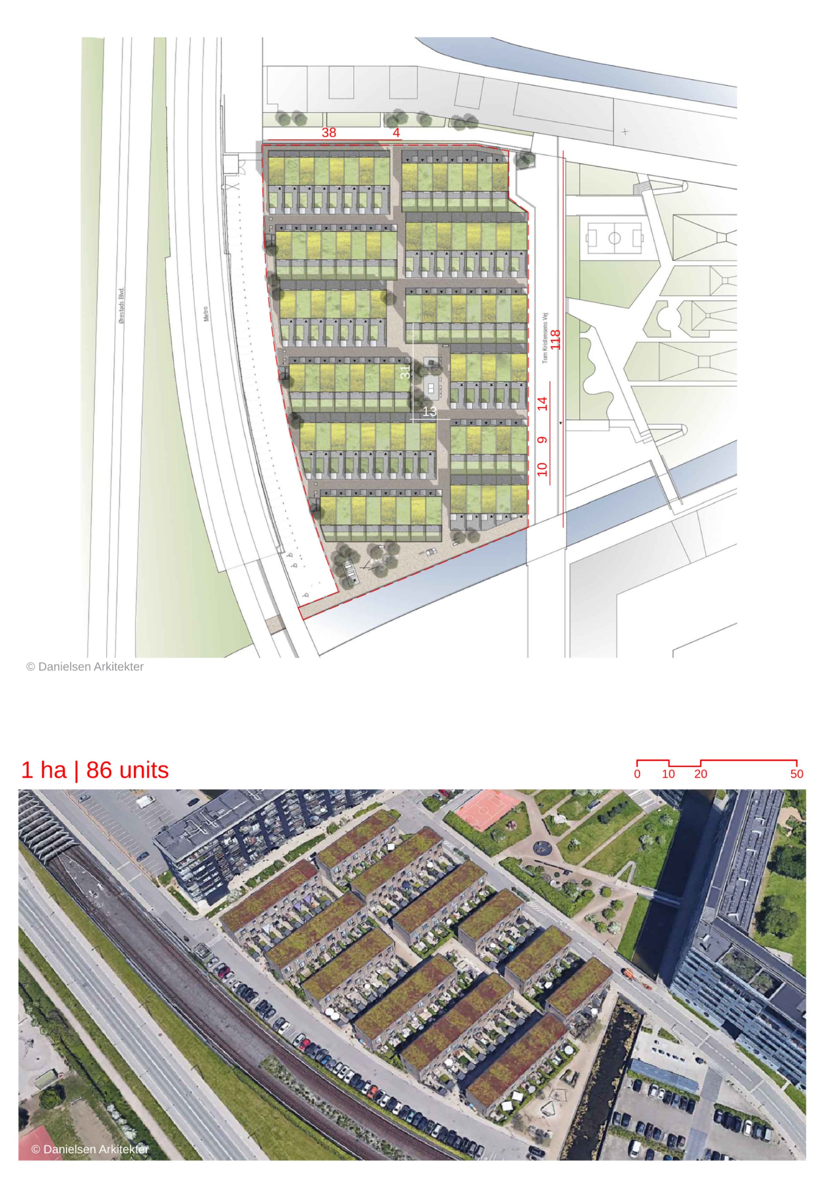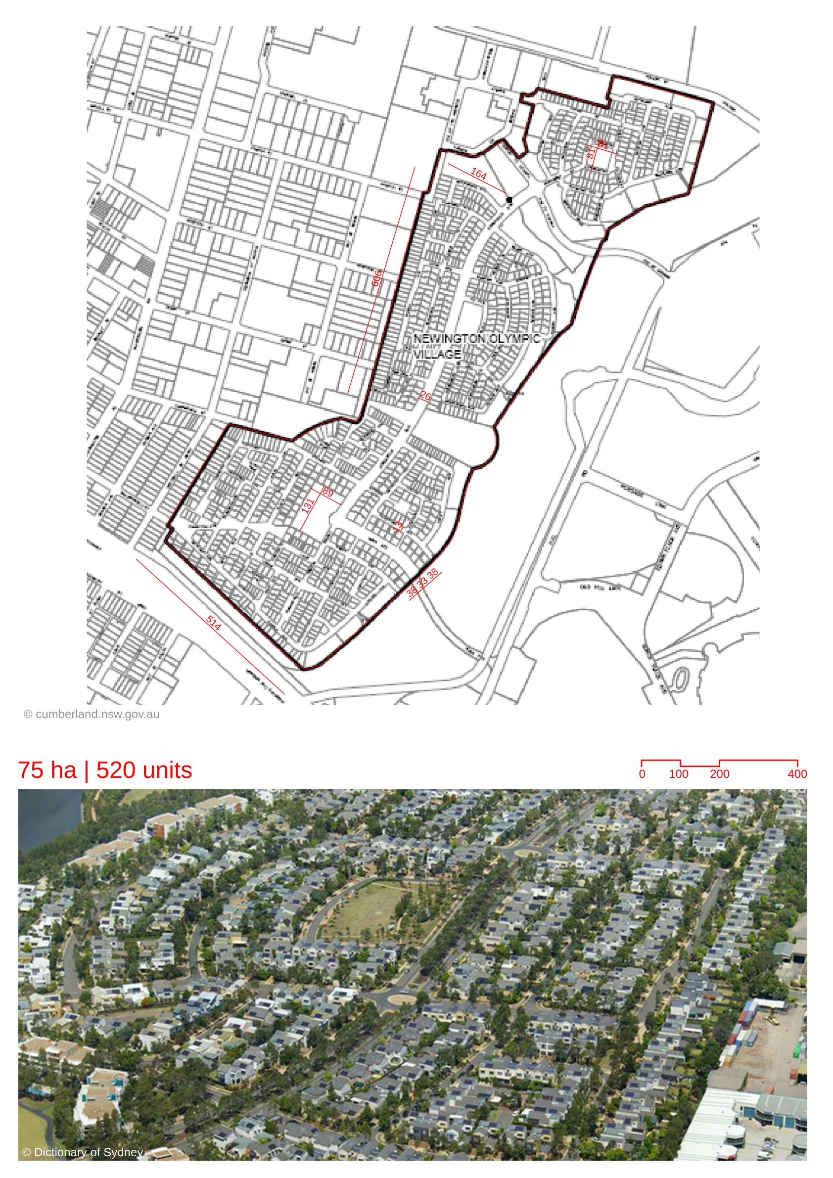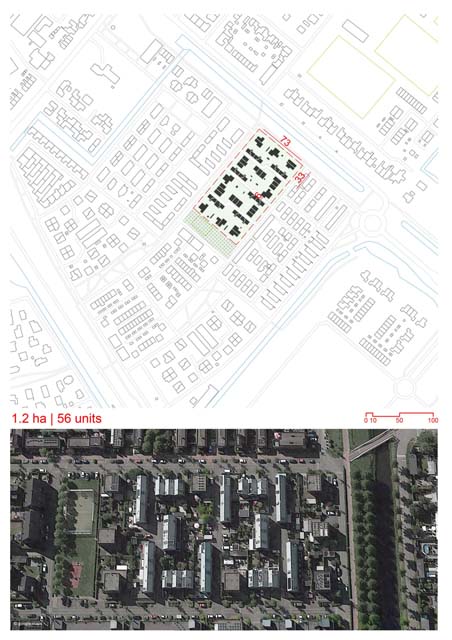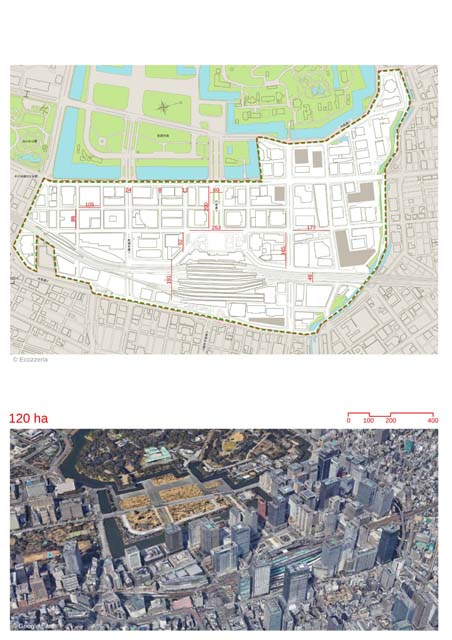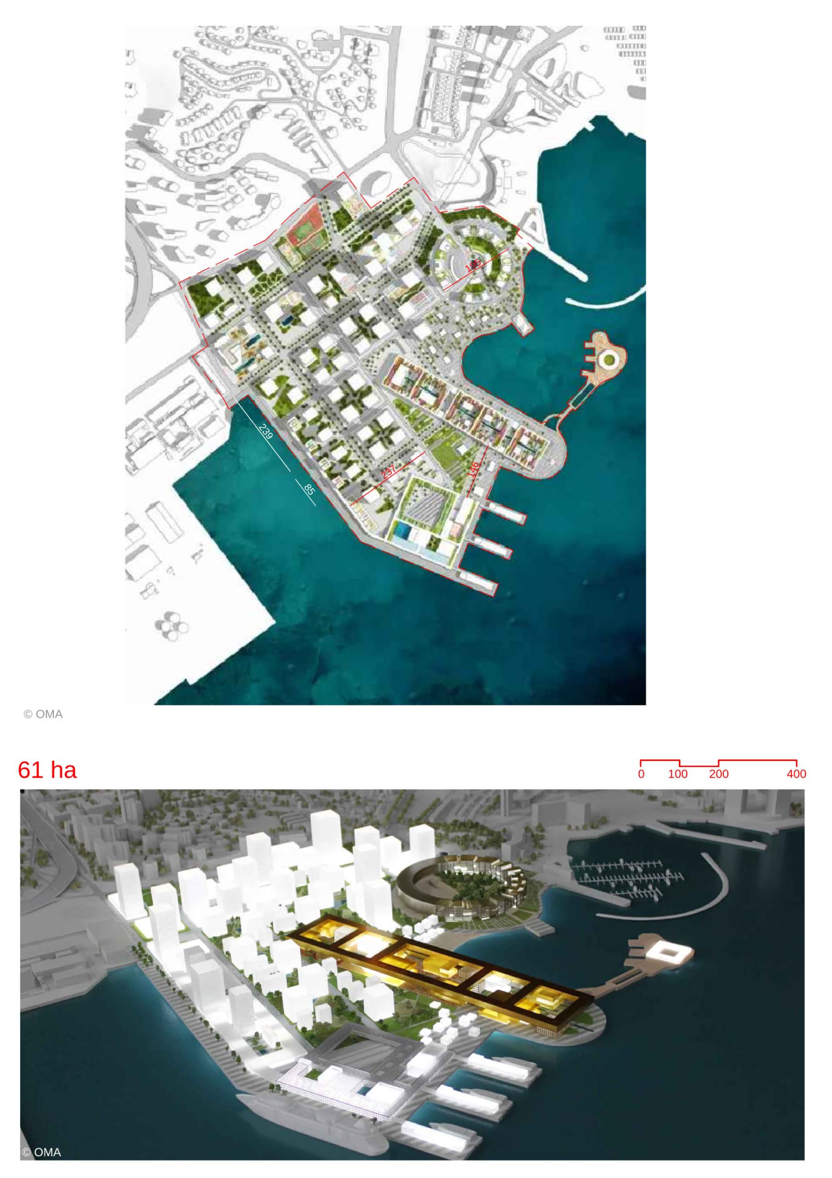
-the masterplan is made up of a uniform grid established by the road network, zones of public green space occur within City blocks and at major intersections. -the regular layout provides accessibility and flexible uses, while enhancing navigation within the site. -@the three main regions are - the Maritime Pocket, the commercial Pocket, and the community Pocket -@ which take geometric shapes inspired by the coastline. -the Maritime Pocket, square in shape, is adjacent to the ferry piers. It primarily accommodates transportation facilities, while also providing cultural, entertainment, Retail and restaurants -the commercial Pocket, the largest in the masterplan, is defined as a low rise rectilinear volume broken down into three courtyard rings, each with a different height and its own distinct outdoor space. -@ the commercial Pocket has indoor and outdoor recreational spaces at different levels with views to the harbor and the city. -Porous at ground level, It is accessible from the surrounding City blocks. It is also connected to the MRT station. -@the community Pocket is a series of high-@rise towers arranged in a circular configuration. Heights of the buildings are defined to allow for maximum permeability and a viewing corridor.
