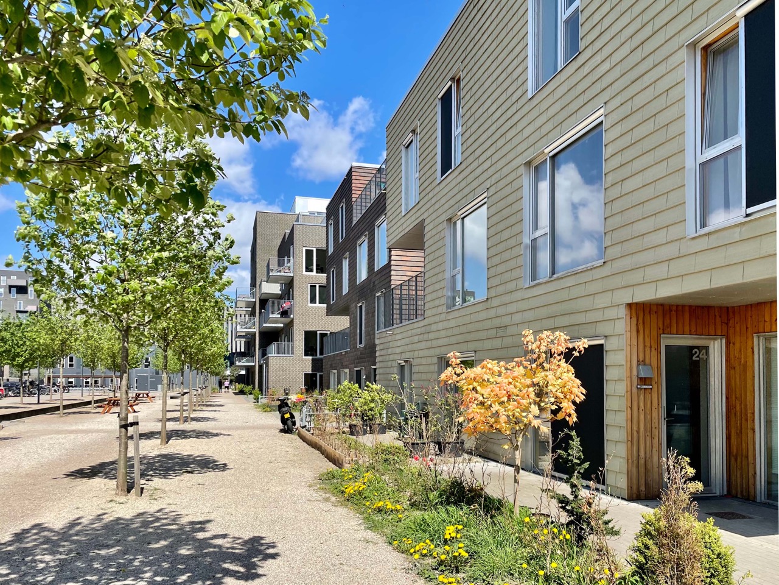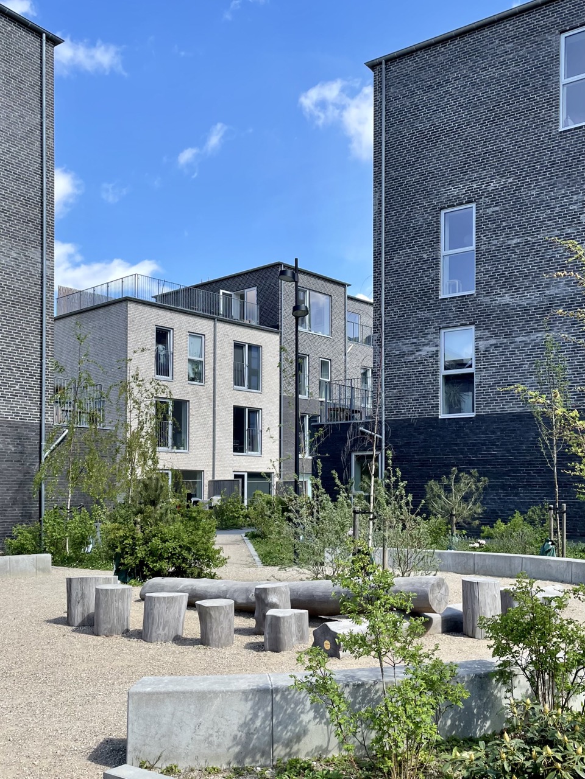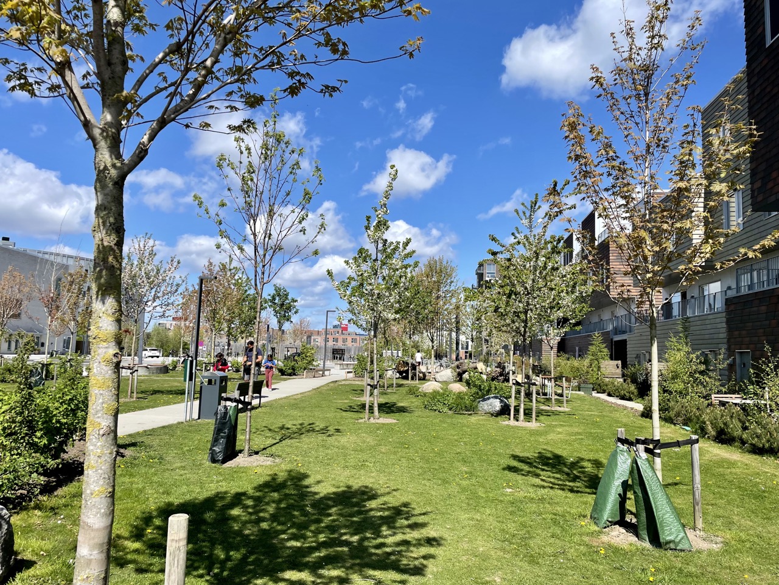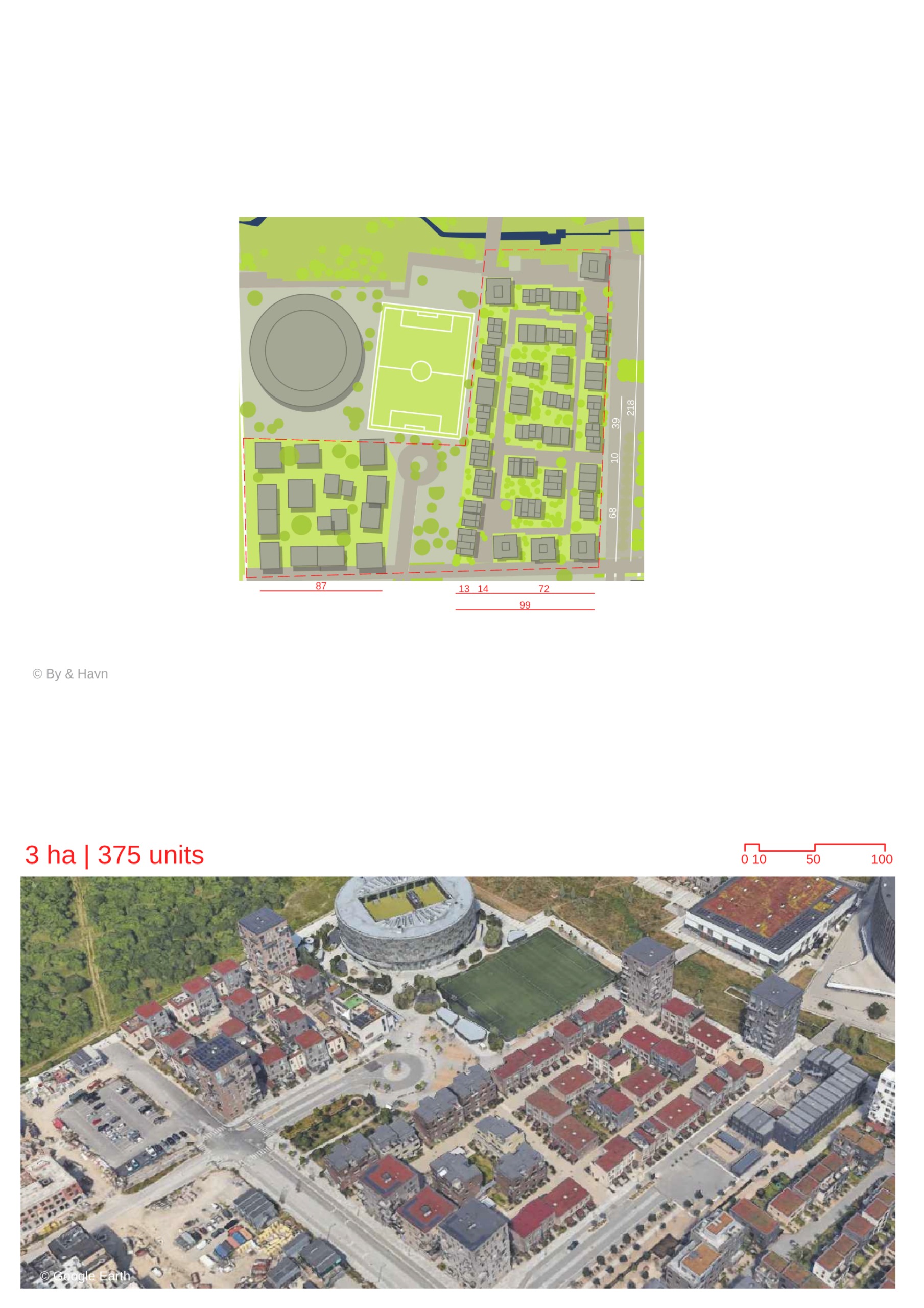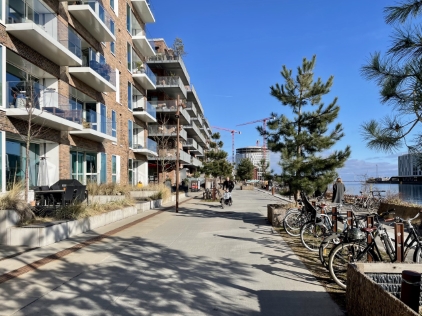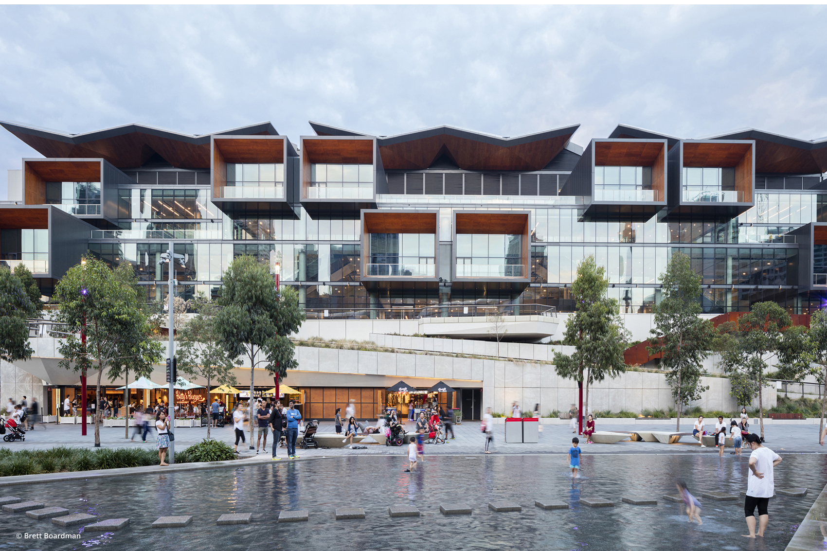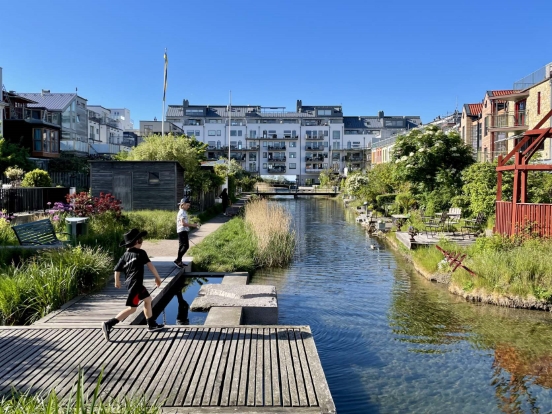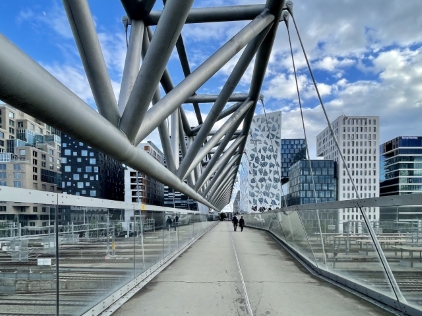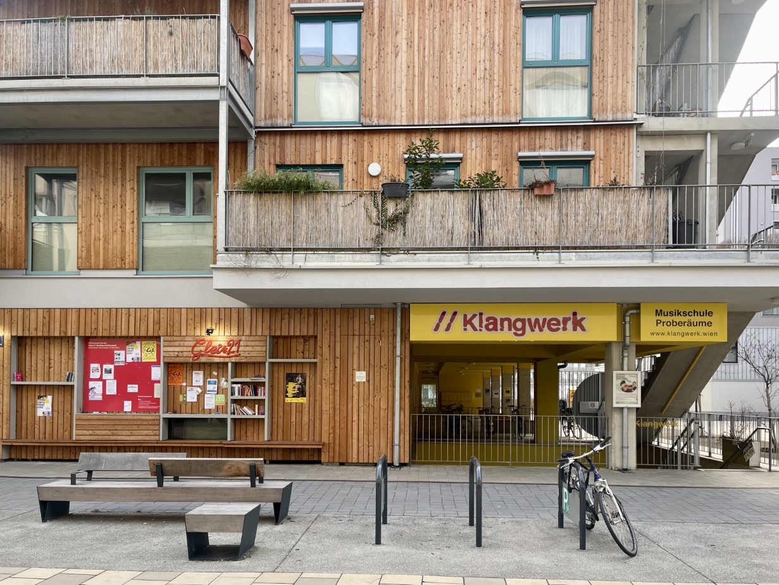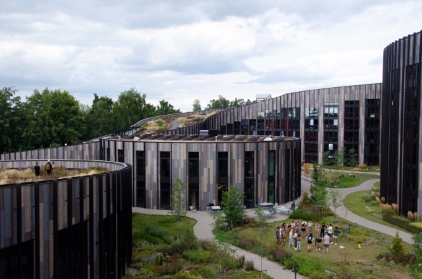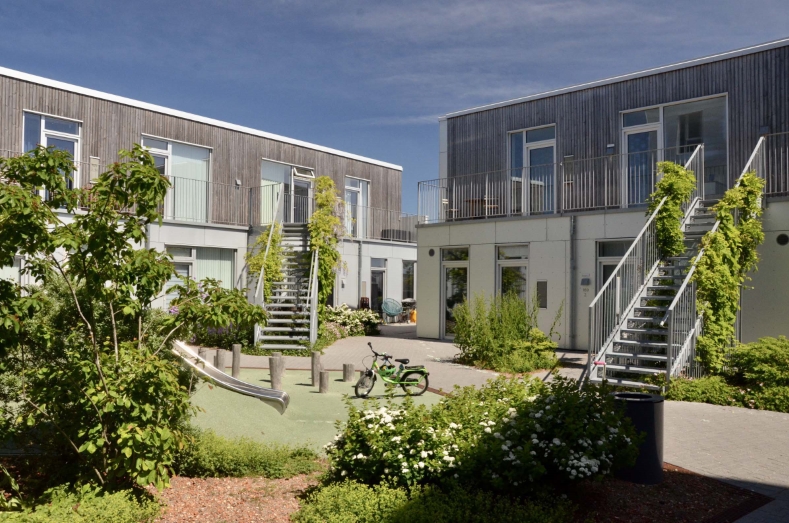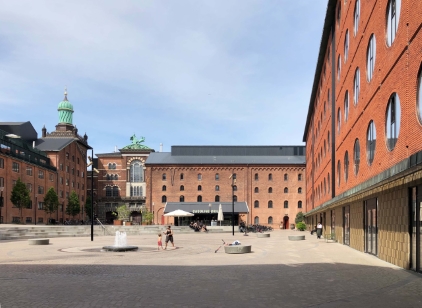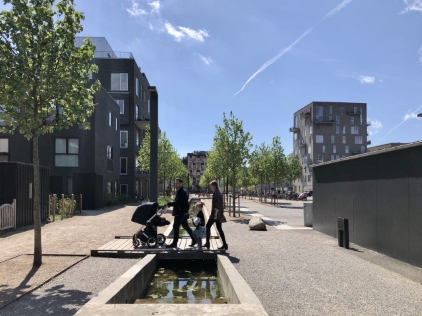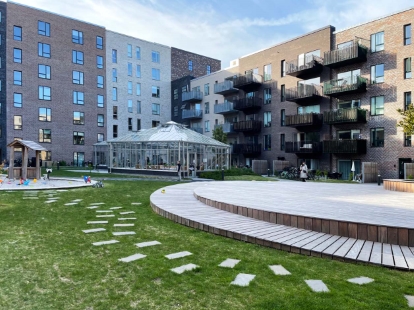No collection found
Are you sure?
This will unsave the project your collection.
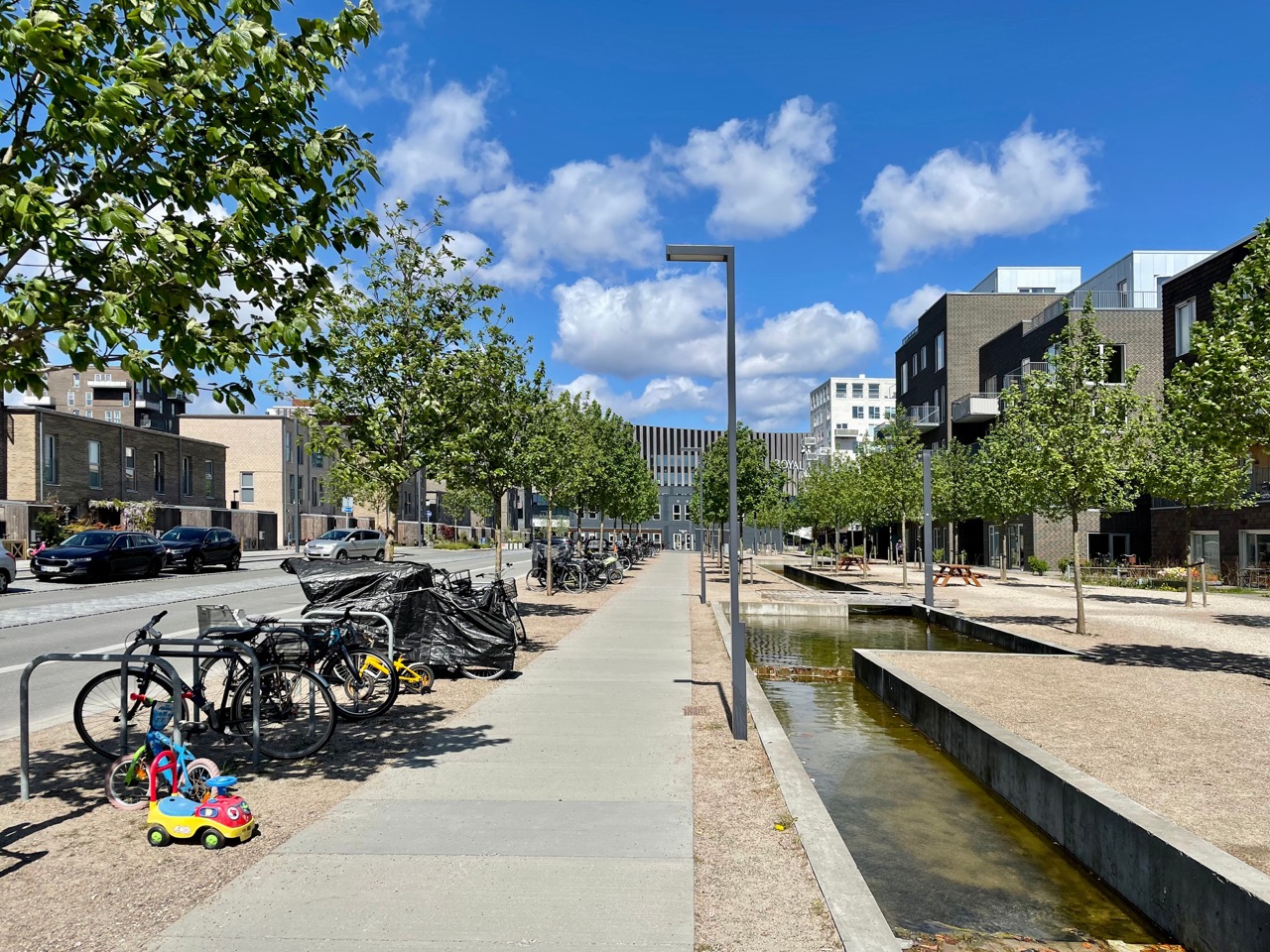
The Almen bolig+ project in Copenhagen was developed by ONV and JAJA in 2018. The project reflects sustainable and community-based architecture in its materials, space-creation approach, and amenities. In association with Bascon and ScandiByg, ONV Arkitekter and JAJA Architects aimed to deliver affordable housing by putting the AlmenBolig+ concept to work. Their winning plan includes a wide range of dwelling sizes and architectural typologies and consists of 3-400 housing units on locations in and around Copenhagen. Also, the use of the prefab module enables the freedom and flexibility of each area's design.
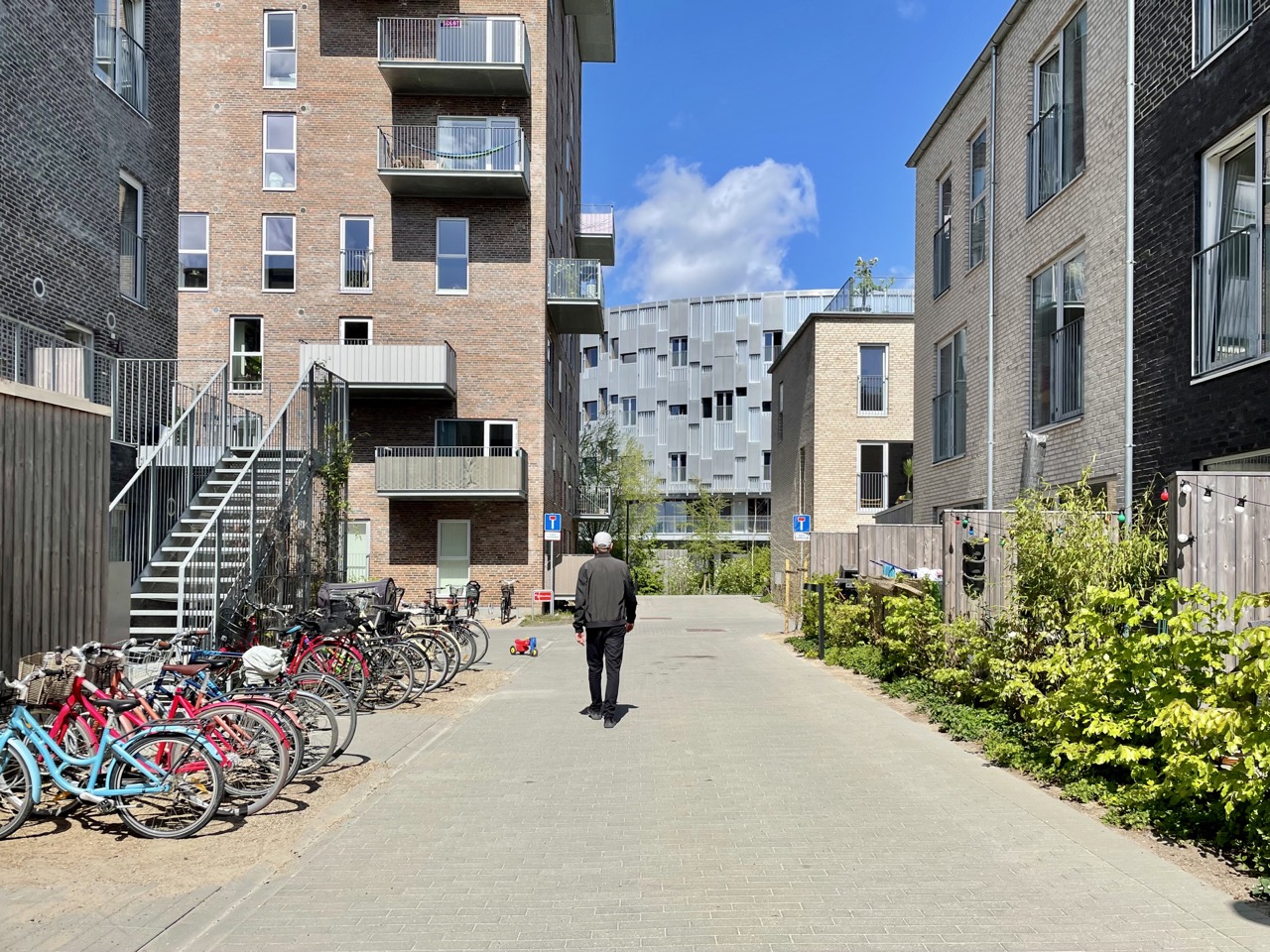
The Skovkvarteret project consists of housing units distributed across eight buildings. The buildings are arranged in a staggered formation to create a sense of community and to maximize sunlight and natural ventilation. The prefab wood units are built around a central core that houses a wet room, technological equipment, a staircase, and other components. The modules may be assembled both horizontally and vertically, much like building bricks. As a result, the building technique produces a wide range of alternatives for customizing each home. The units range from one to four bedrooms and feature private balconies or terraces. One of the key features of the project is its focus on sustainability. The buildings are designed to be energy-efficient, with features such as solar panels, green roofs, and rainwater harvesting systems. The development also includes a car-free zone and ample bicycle parking to encourage residents to use sustainable modes of transportation.
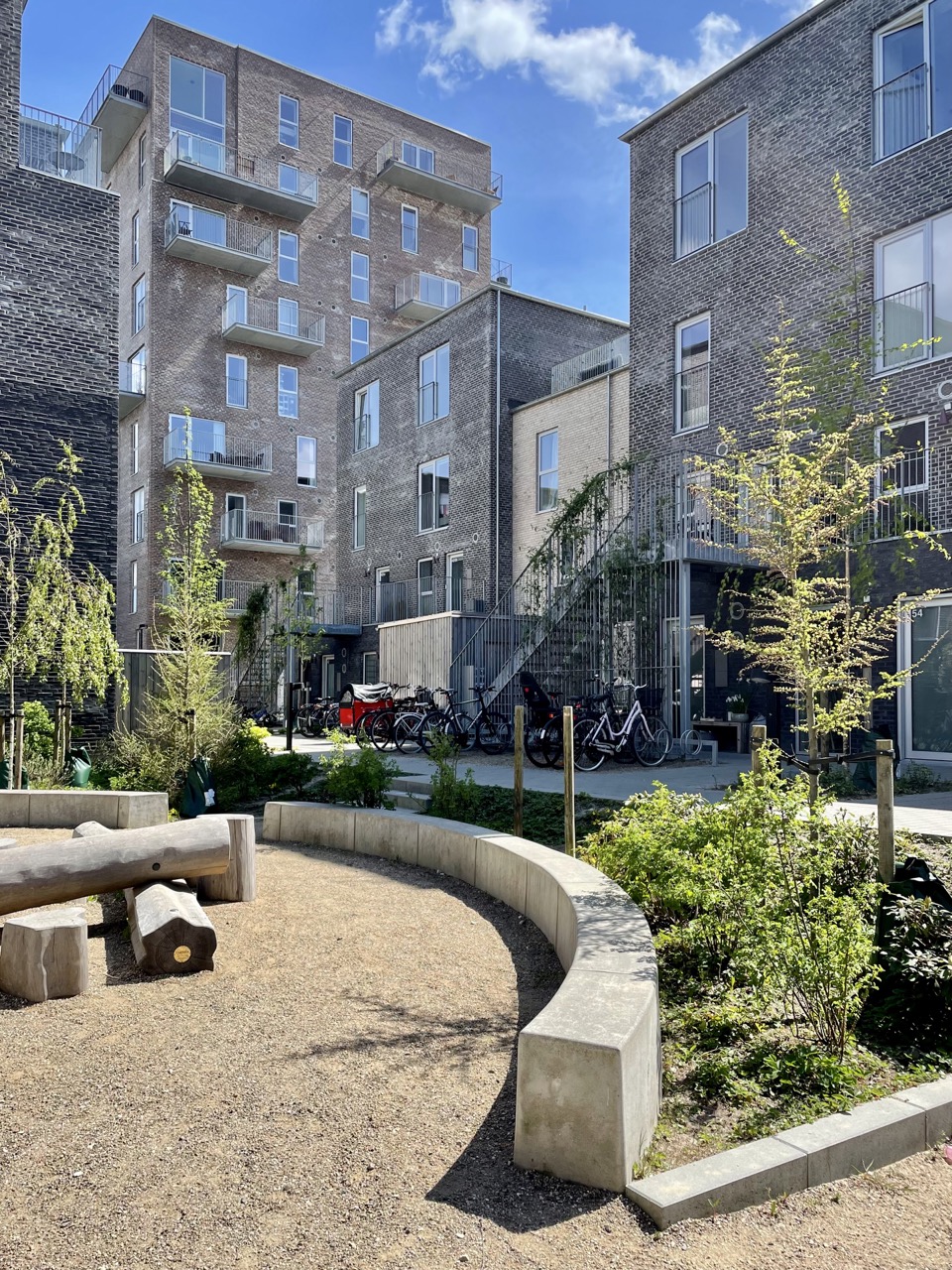
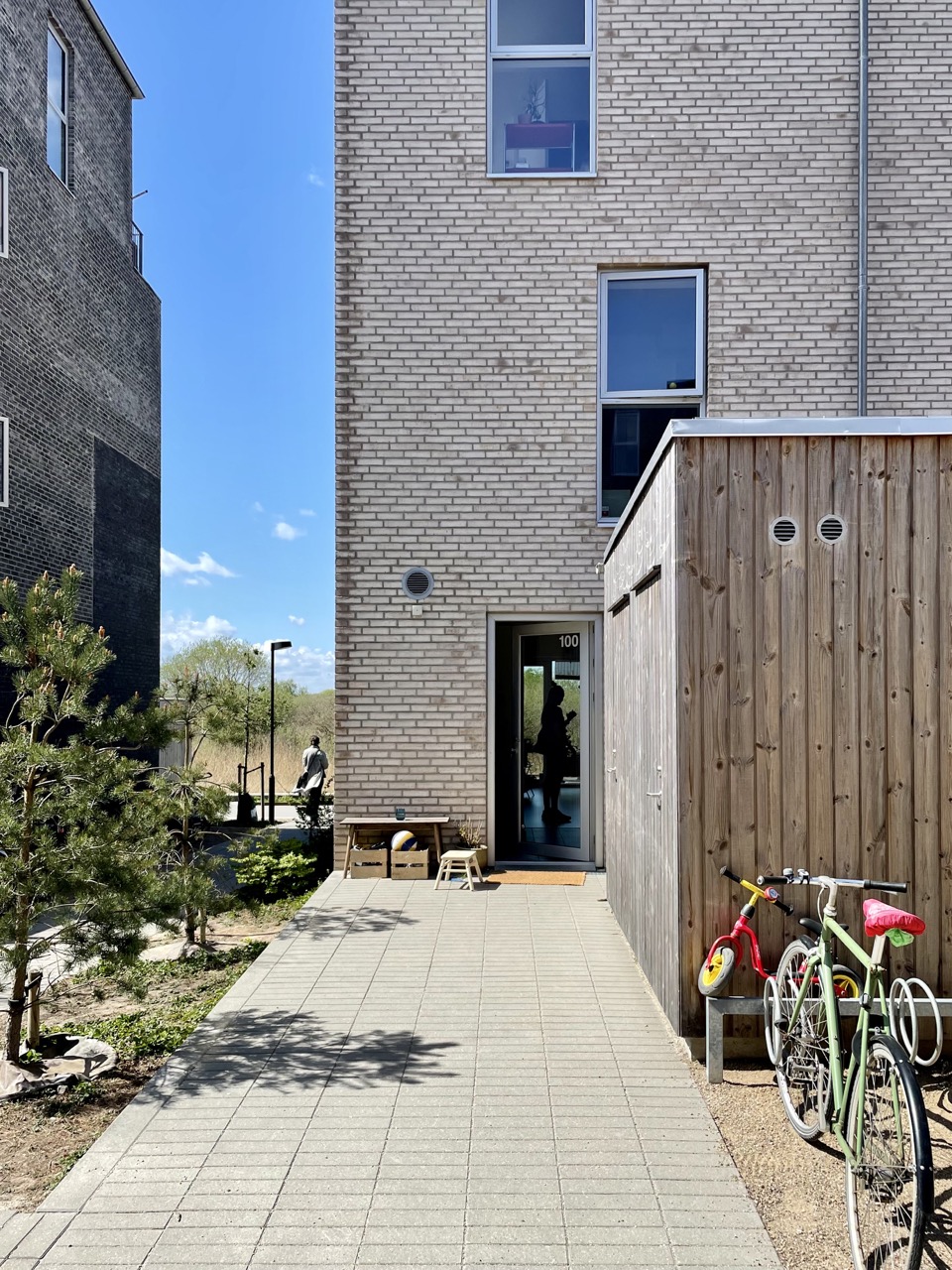
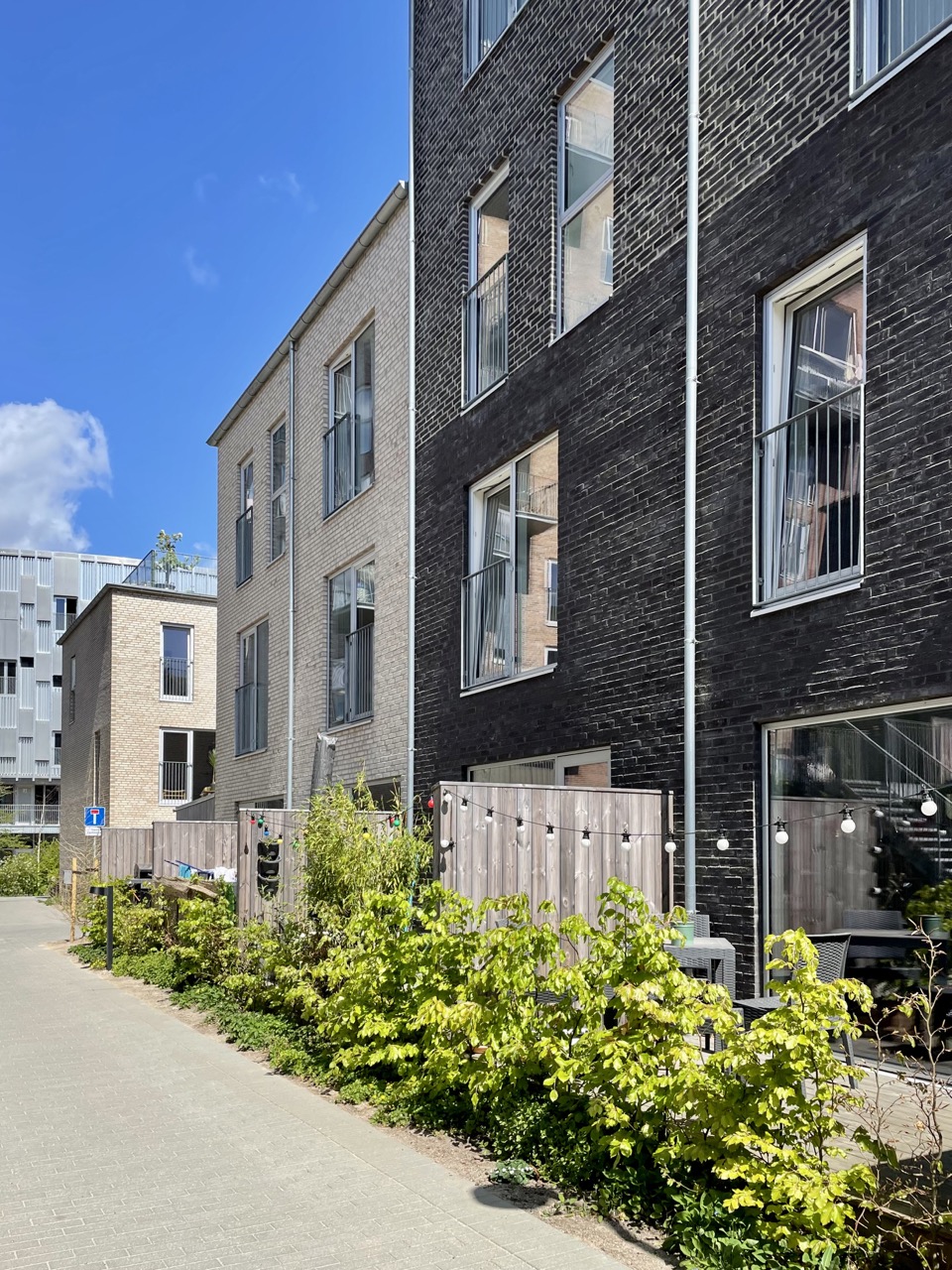
In addition to the housing units, the Skovkvarteret development includes several shared spaces and amenities for residents. These include a common room, a play area for children, and a rooftop terrace with views of the surrounding area. The project also includes a communal garden, where residents can grow their own vegetables and socialize with their neighbors.
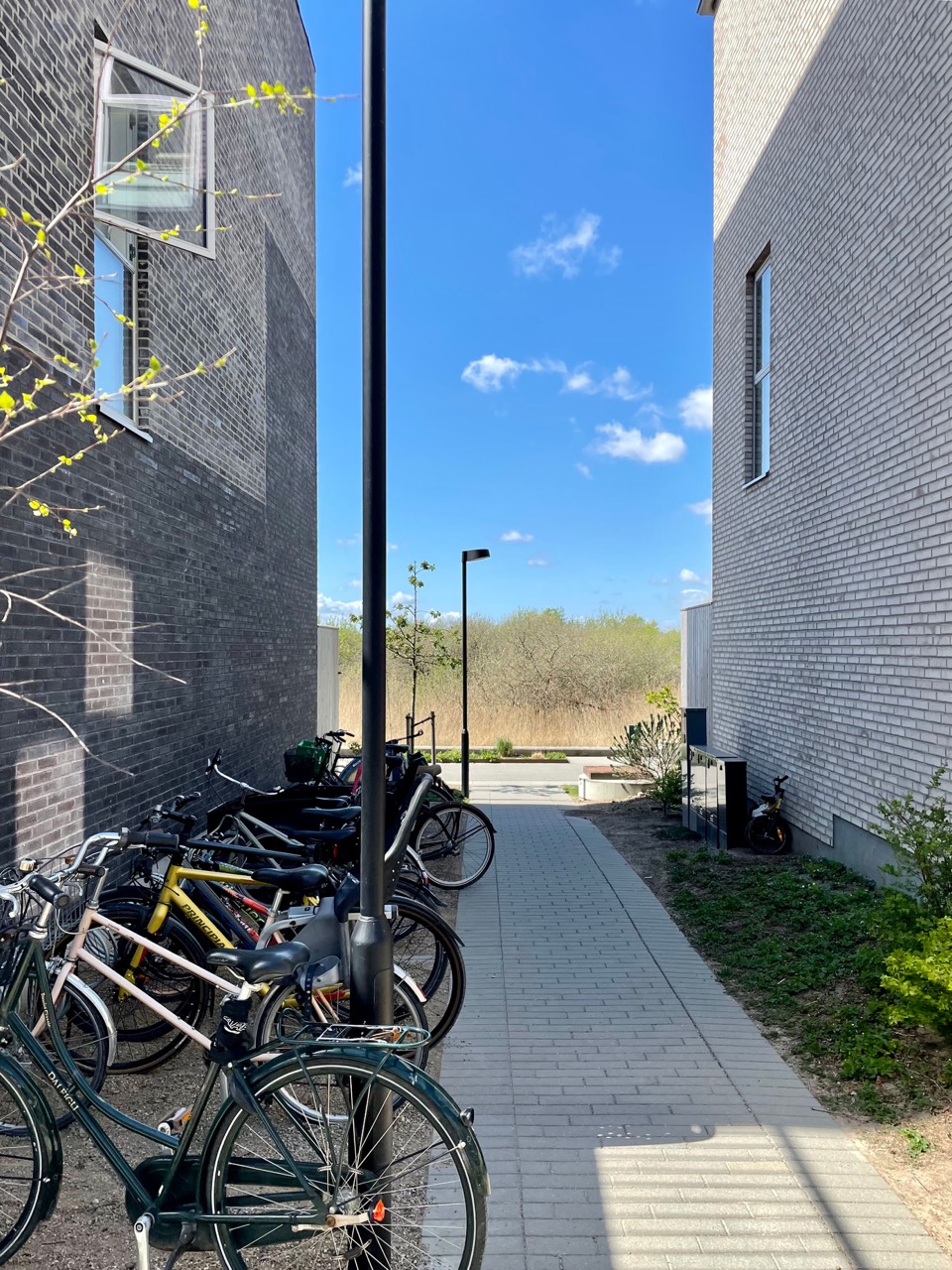
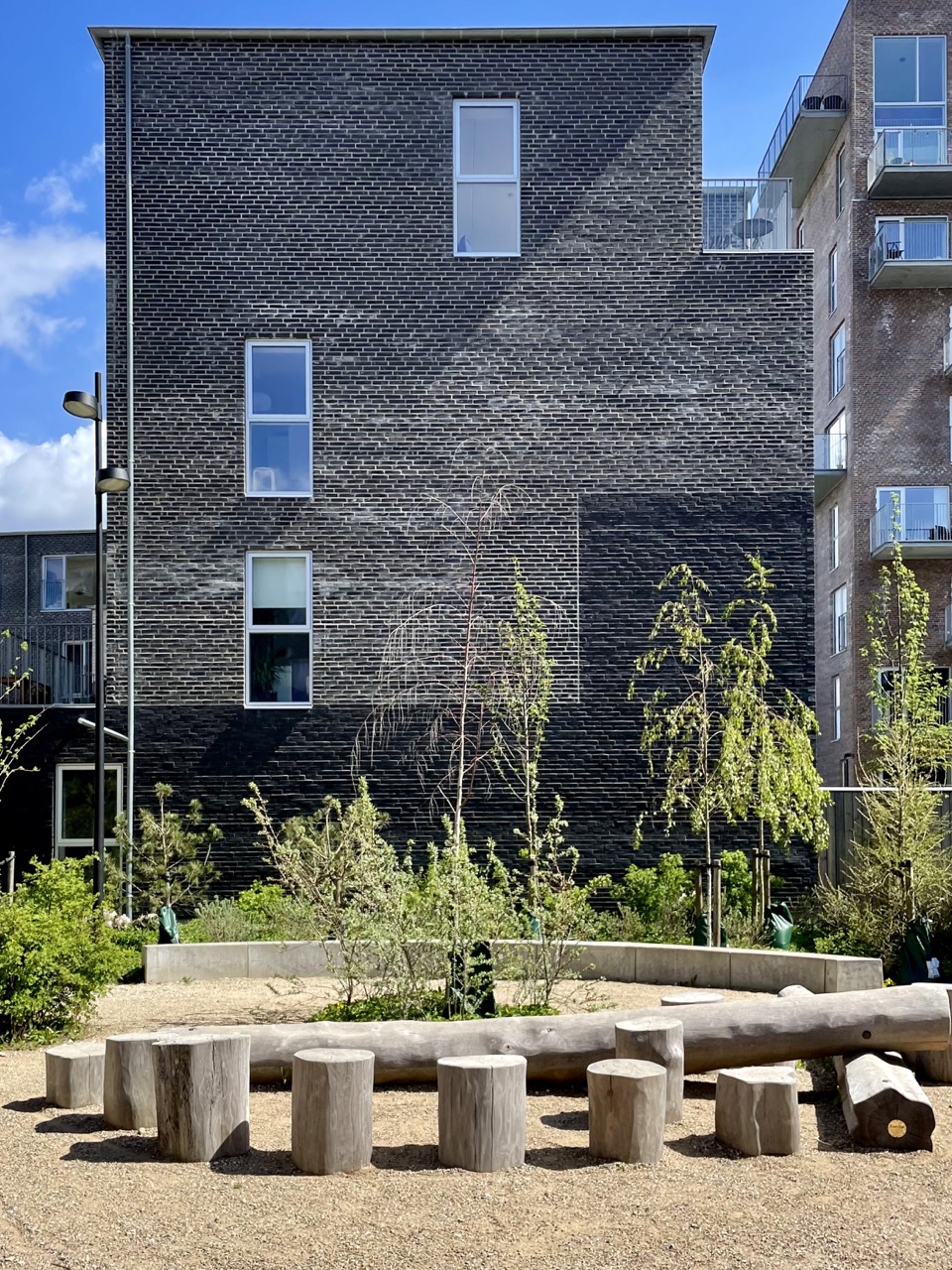
Evidently, best practices are embodied in the Skovkvarteret Almen bolig + Ørestaden project, as it enables its residents to enjoy a sense of community while living in a space that upholds sustainability by design.
