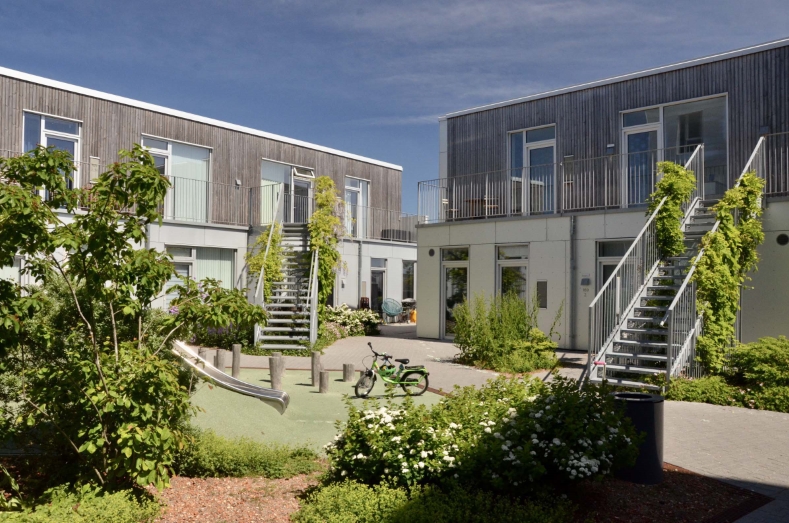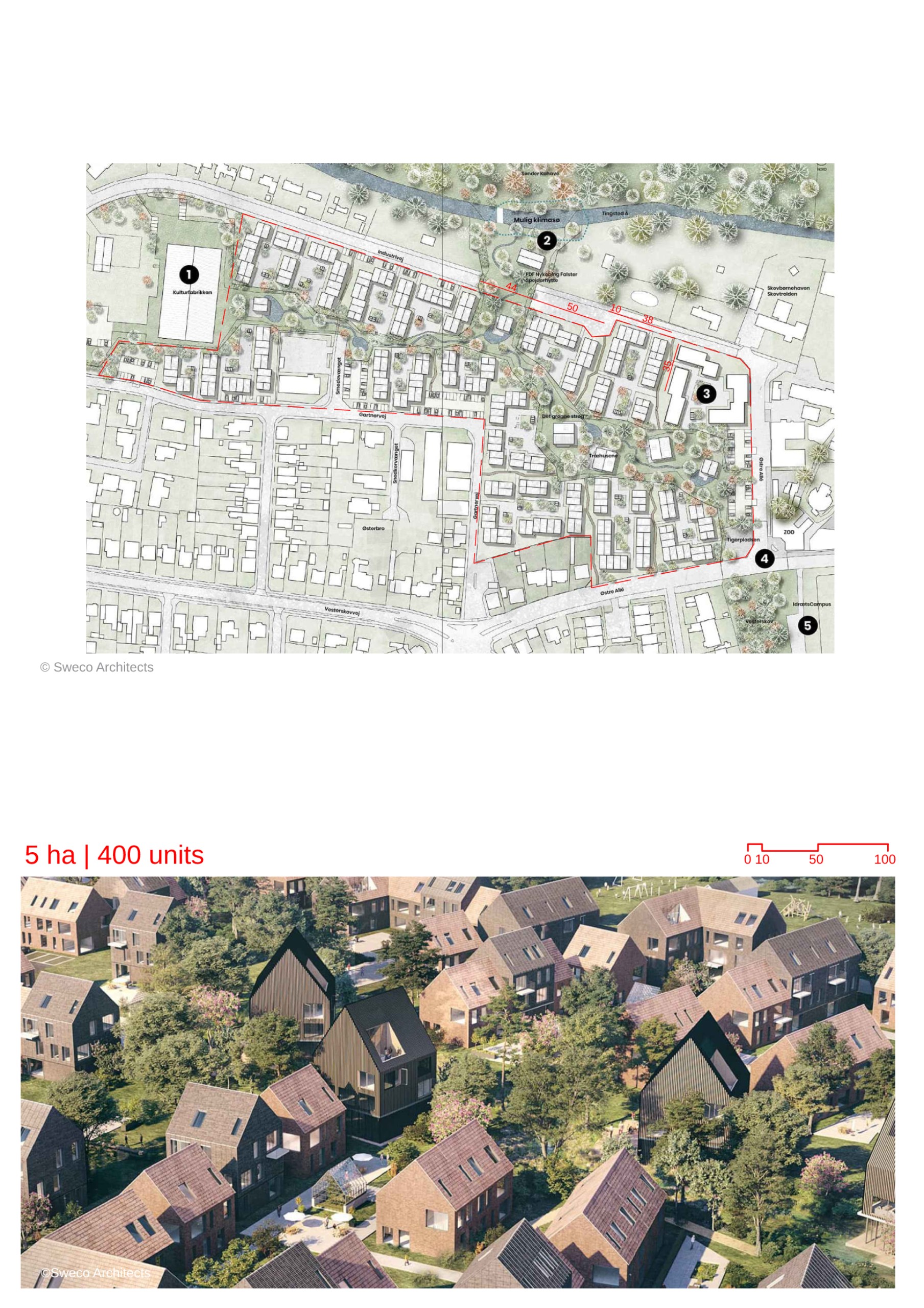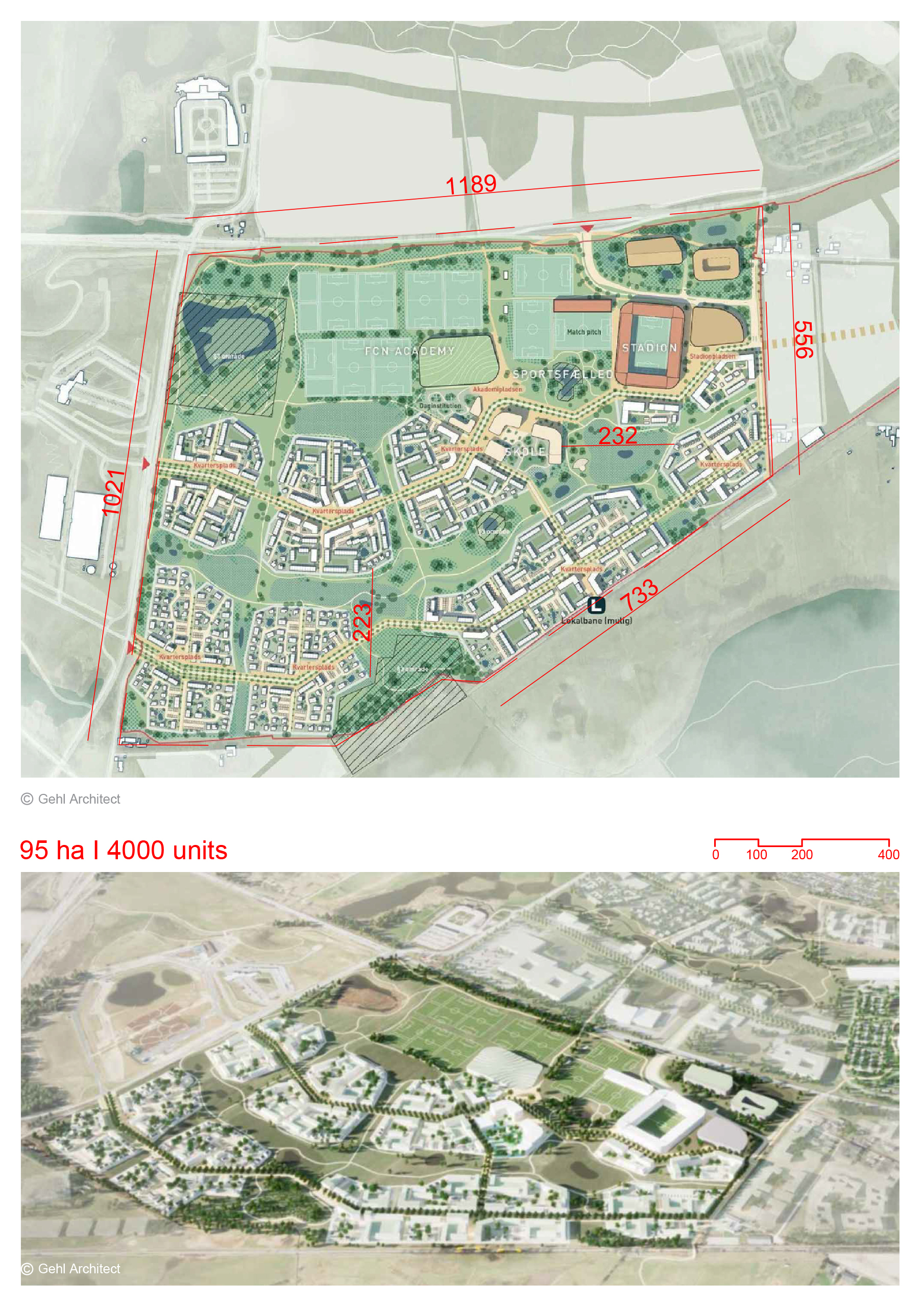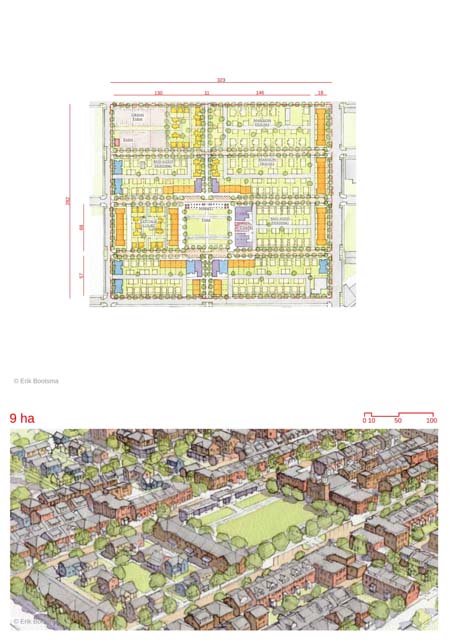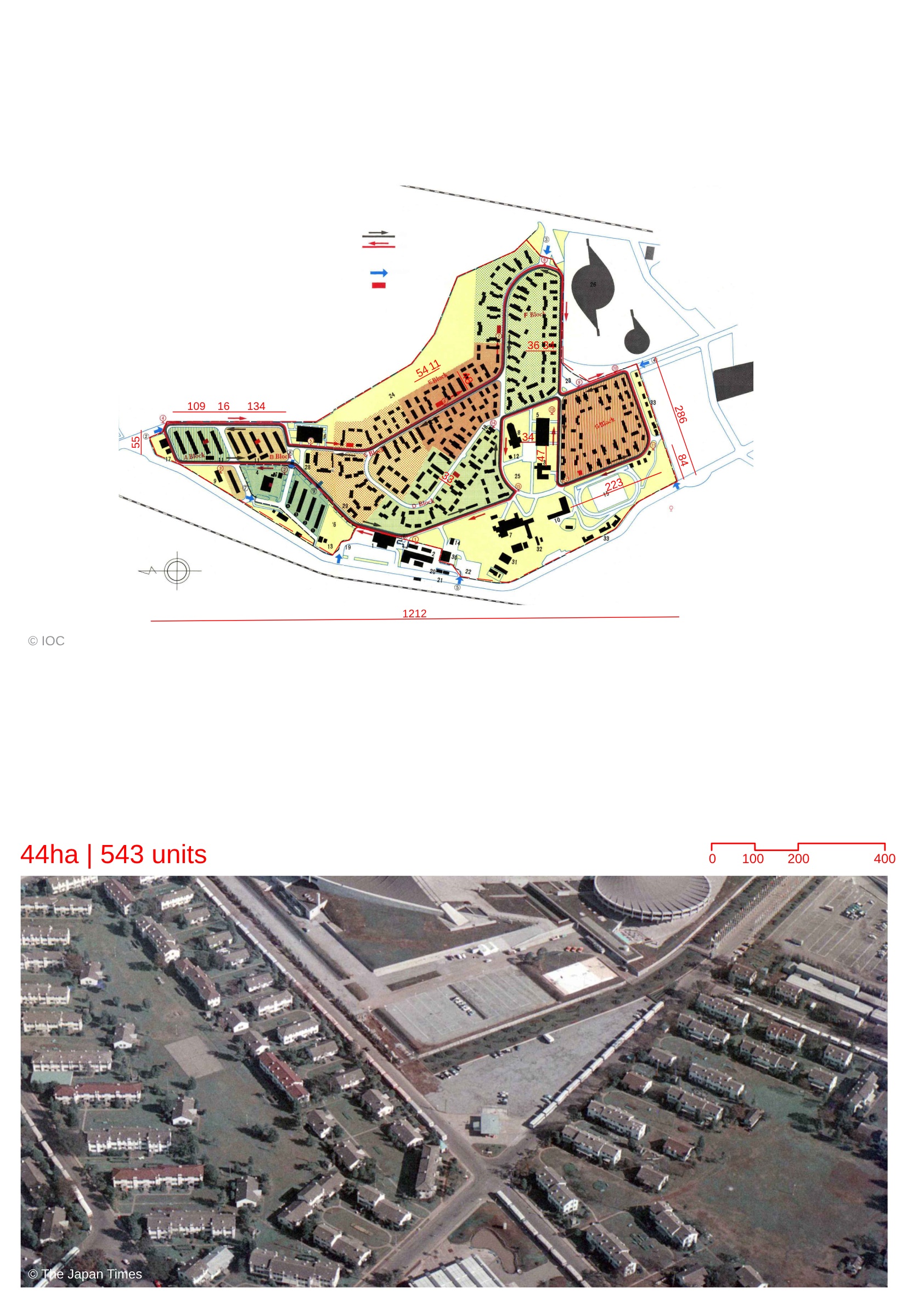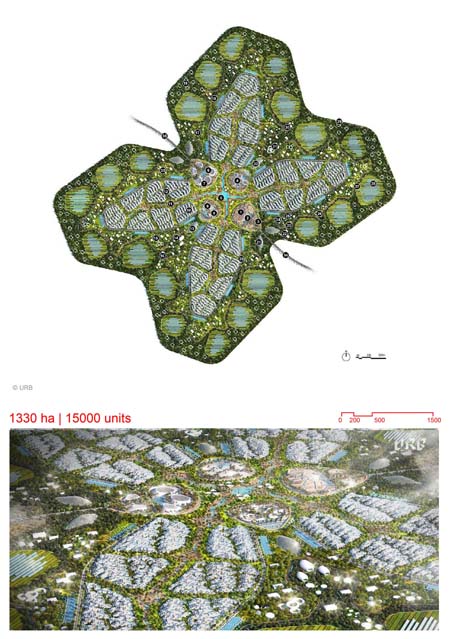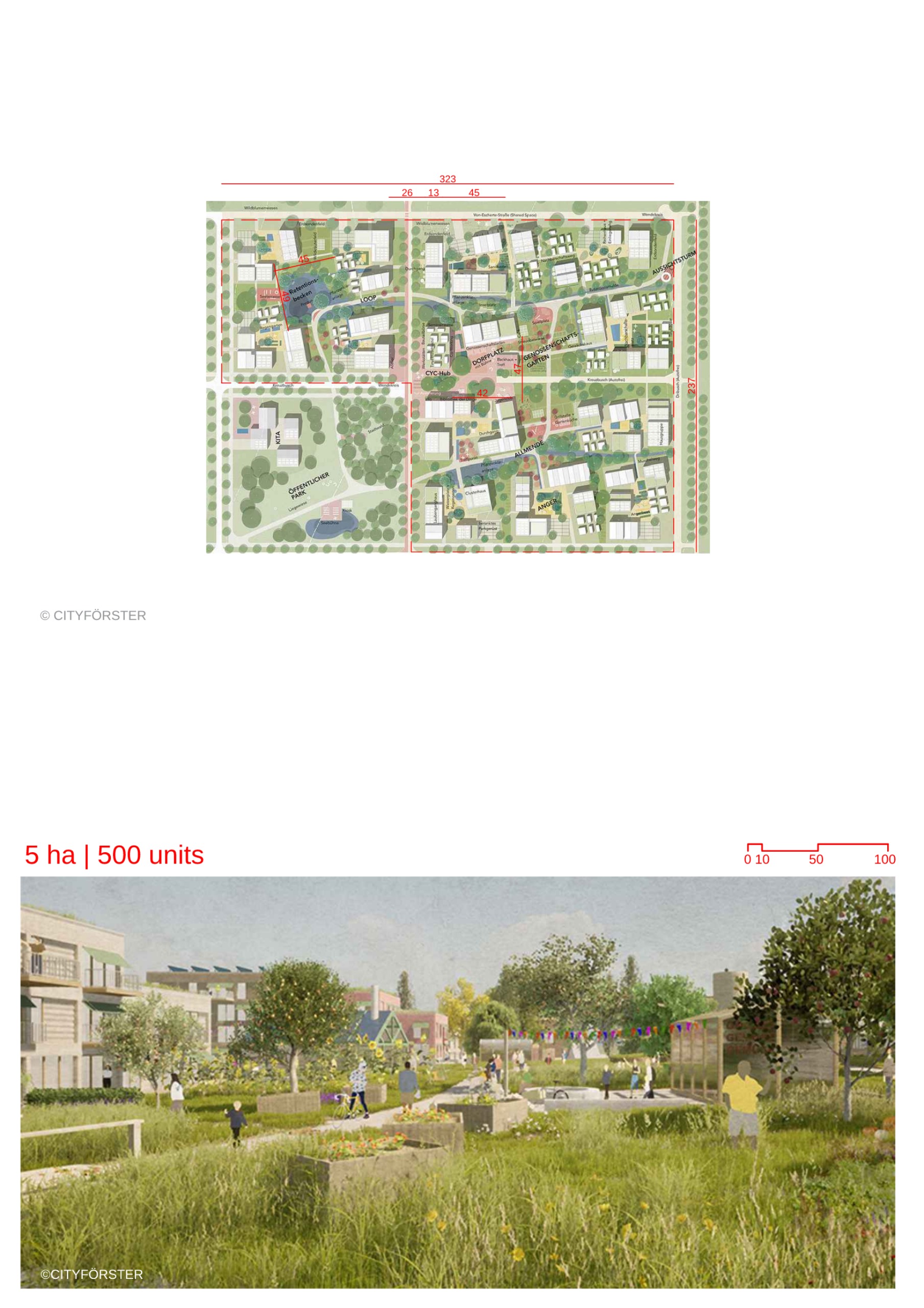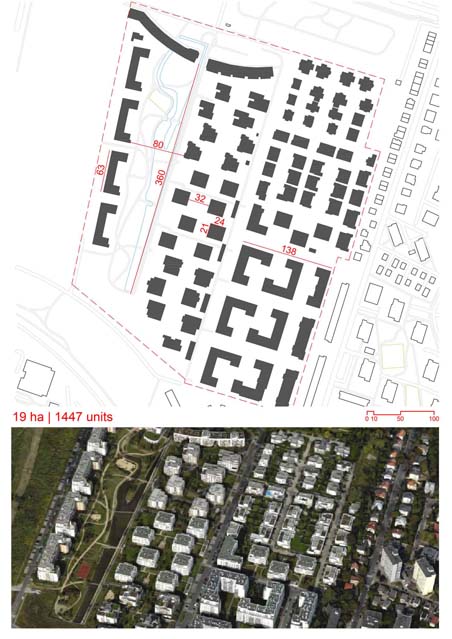Tagkronen
By
SANGBERG,POLYFORM,WERK,H+ ARKITEKTER,LEONARD DESIGNARKITEKTER,GRONTMIJ (SWECO),INGHOLT INGENIøRER,TE...
In
Copenhagen,
Denmark
Save this project to one or more collections.
No collection found
Are you sure?
This will unsave the project your collection.
Compare
Compare this project with others
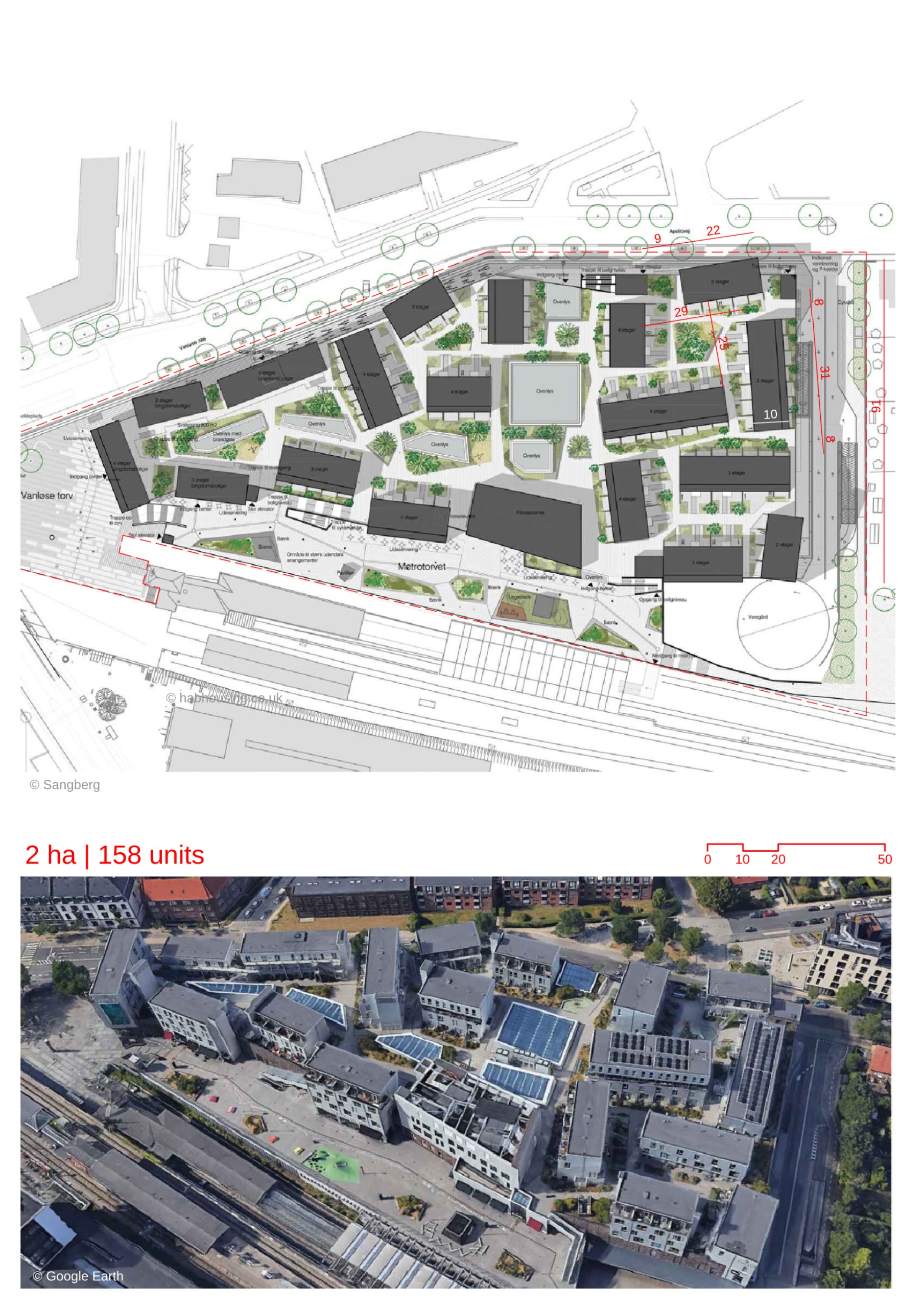
Details
Views:
753
Tags
Data Info
Author
SANGBERG,POLYFORM,WERK,H+ ARKITEKTER,LEONARD DESIGNARKITEKTER,GRONTMIJ (SWECO),INGHOLT INGENIøRER,TETRIS A/S
City
Copenhagen
Country
Denmark
Year
2017
Program
Residential development
Technical Info
Site area
14300 sqm
Gfa
0
sqm
Density
0 far
Population density
330
inh/ha
Home Units:
158
Jobs
0
Streetsroad:
0
%
Buildup:
0
%
NonBuild-up:
0 %
Residential
0 %
Business
0
%
Commercial
0
%
Civic
0
%
Description
- It is a new residential development that is built atop the Kronen shopping center.
- It begins at a height of 12 meters but has a network of open spaces on the rooftop.
- It is also car-free.
- The project is part of the Copenhagen Municipality's strategy for densifying areas near transit stations. Tagkronen is located next to the Vanlose station.
- The rooftop is accessible to the various housing types seen in the project.
- The buildings are in the form of townhouses made from prefabricated wood modules. This is a CO2-friendly construction technique.
- Despite being located on the rooftop, it features a lot of greenery such that every home is located close to a green landscape.
- It is conceptualized as a “wooden crown” to the shopping center below.
Location map
Urbanscapes
Explore the urbanscapes related to this project
|
Explore more Masterplans
