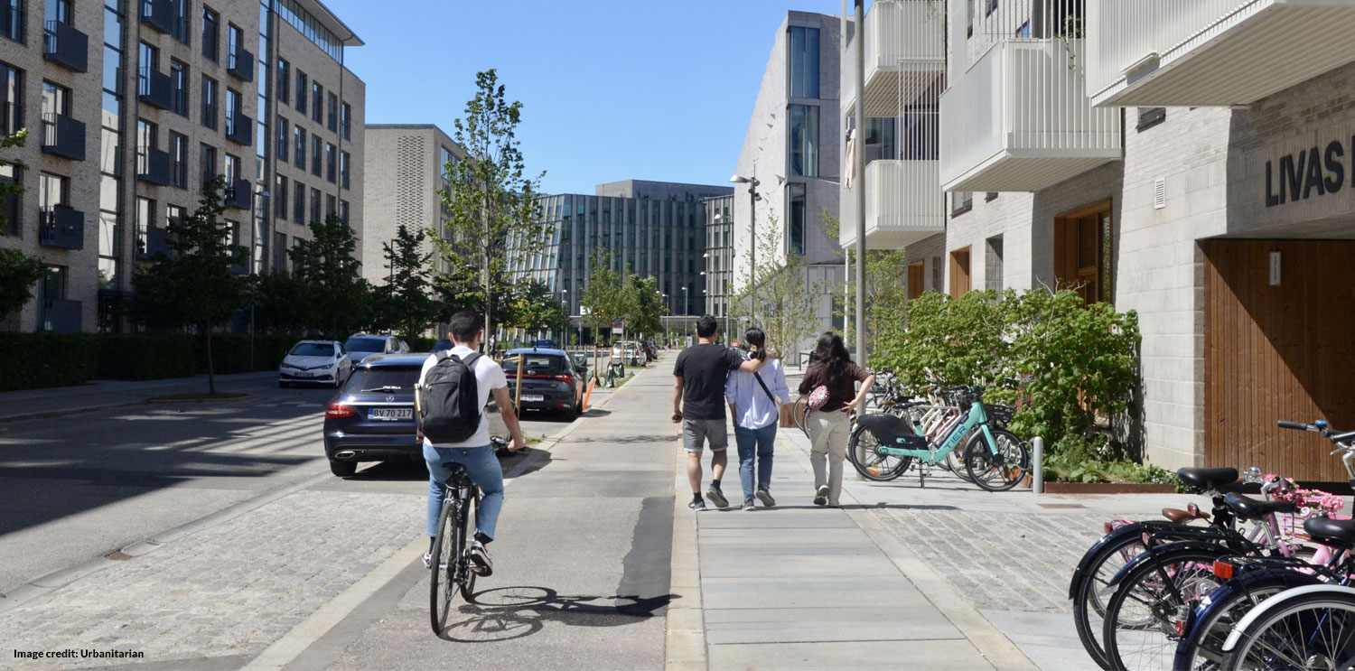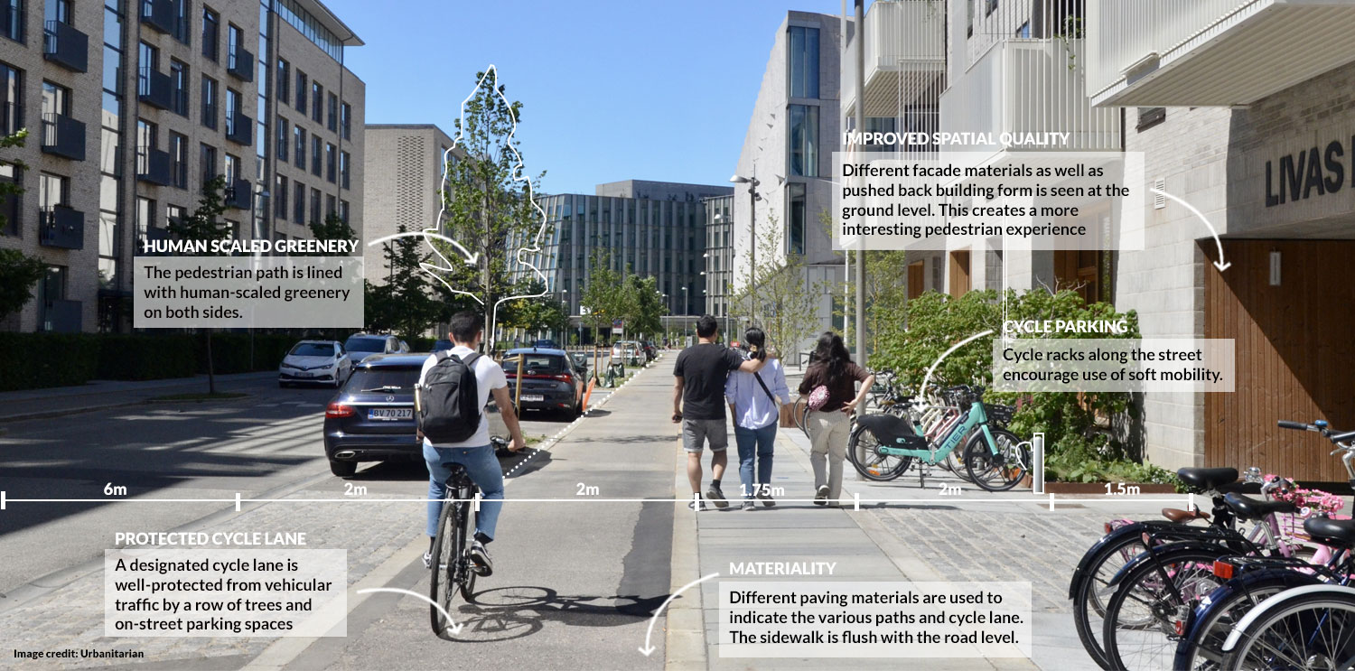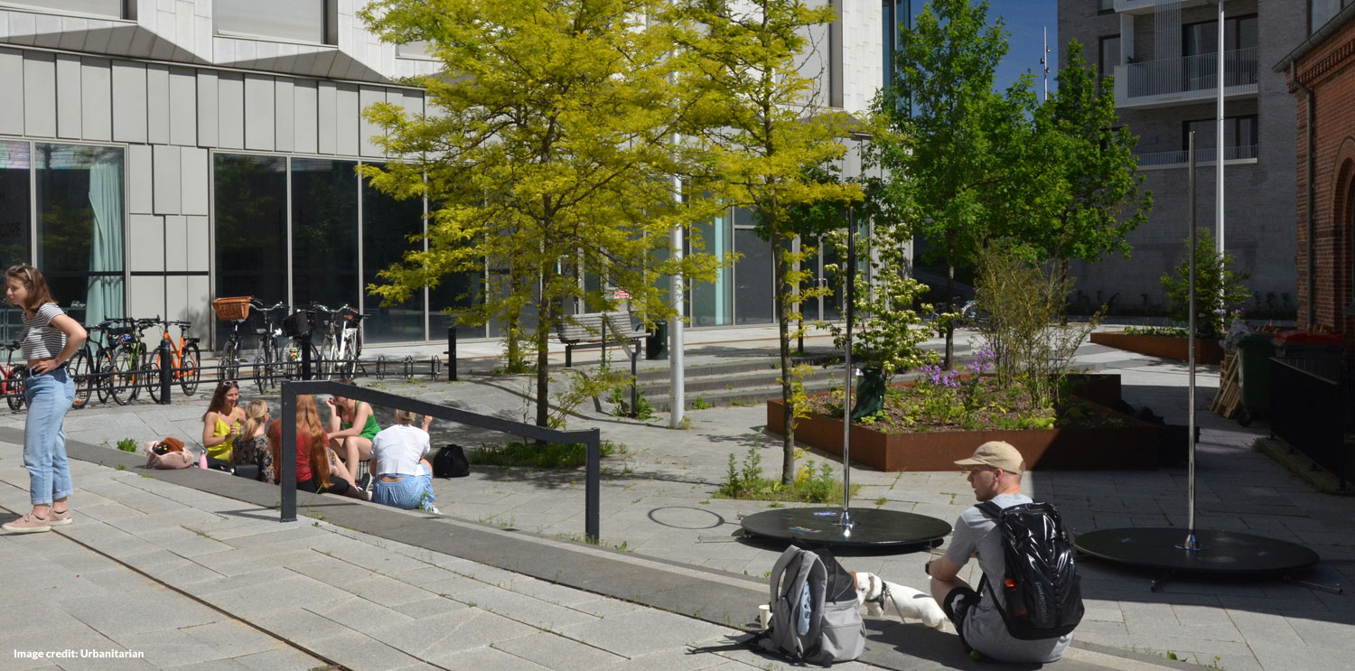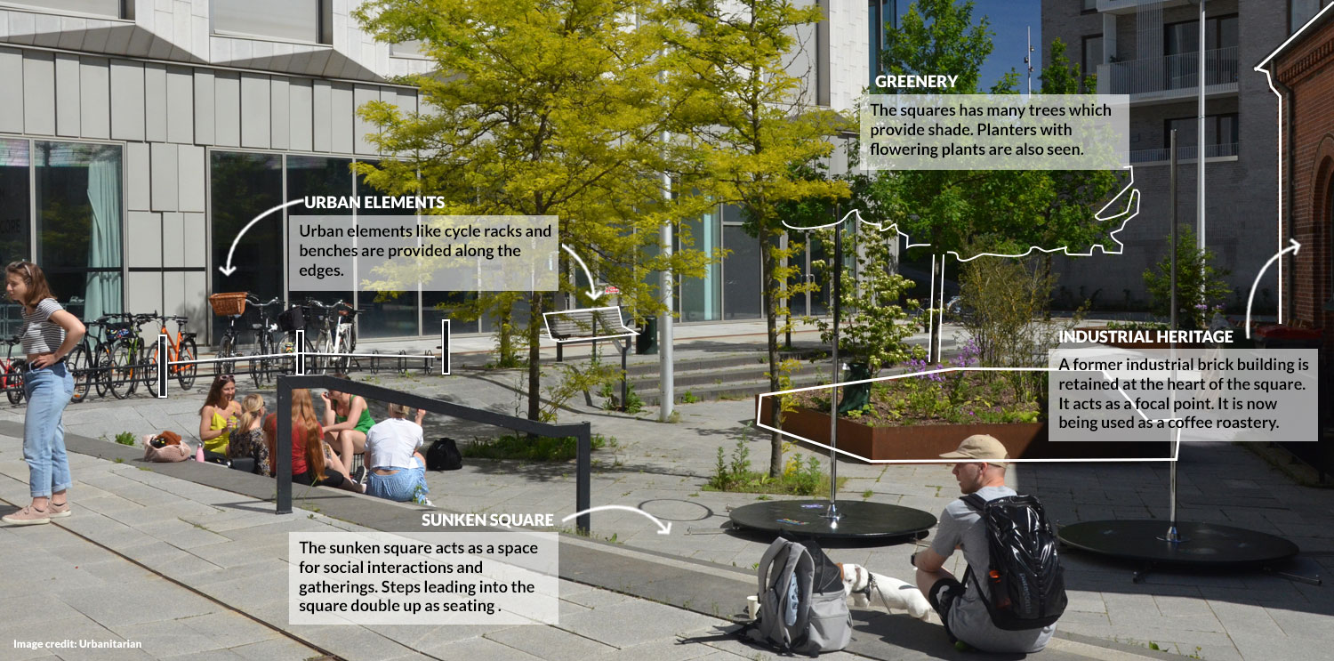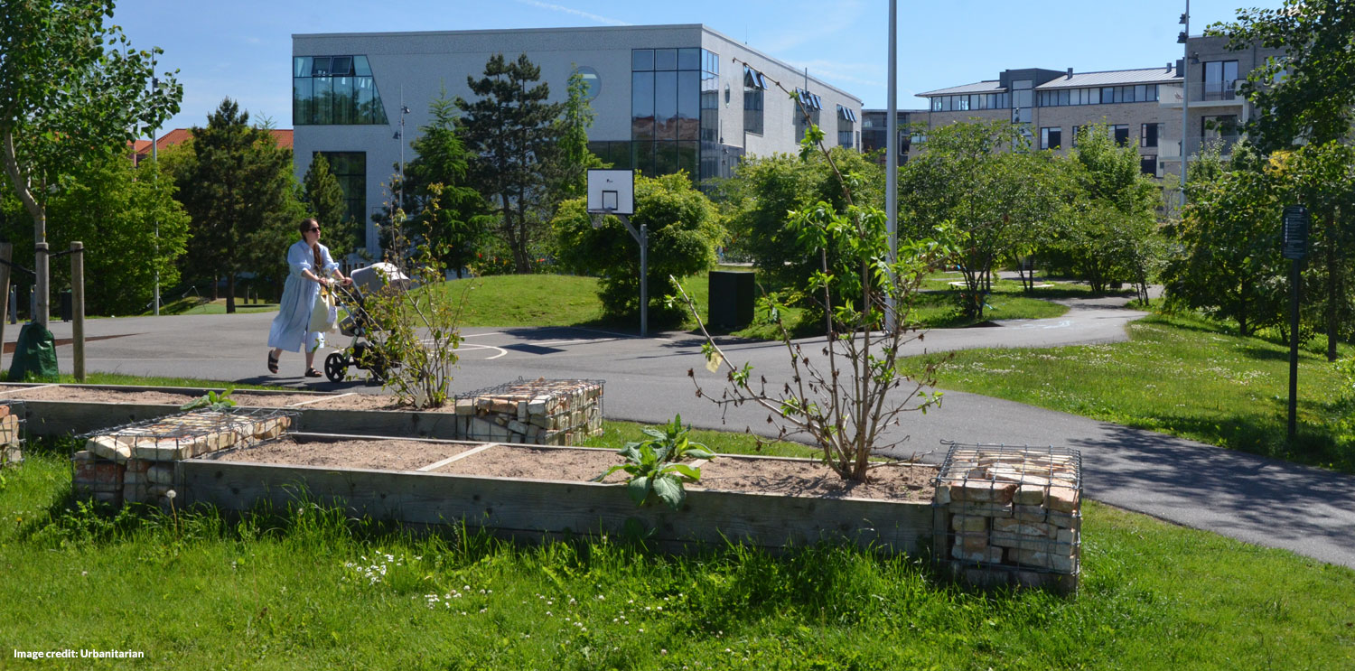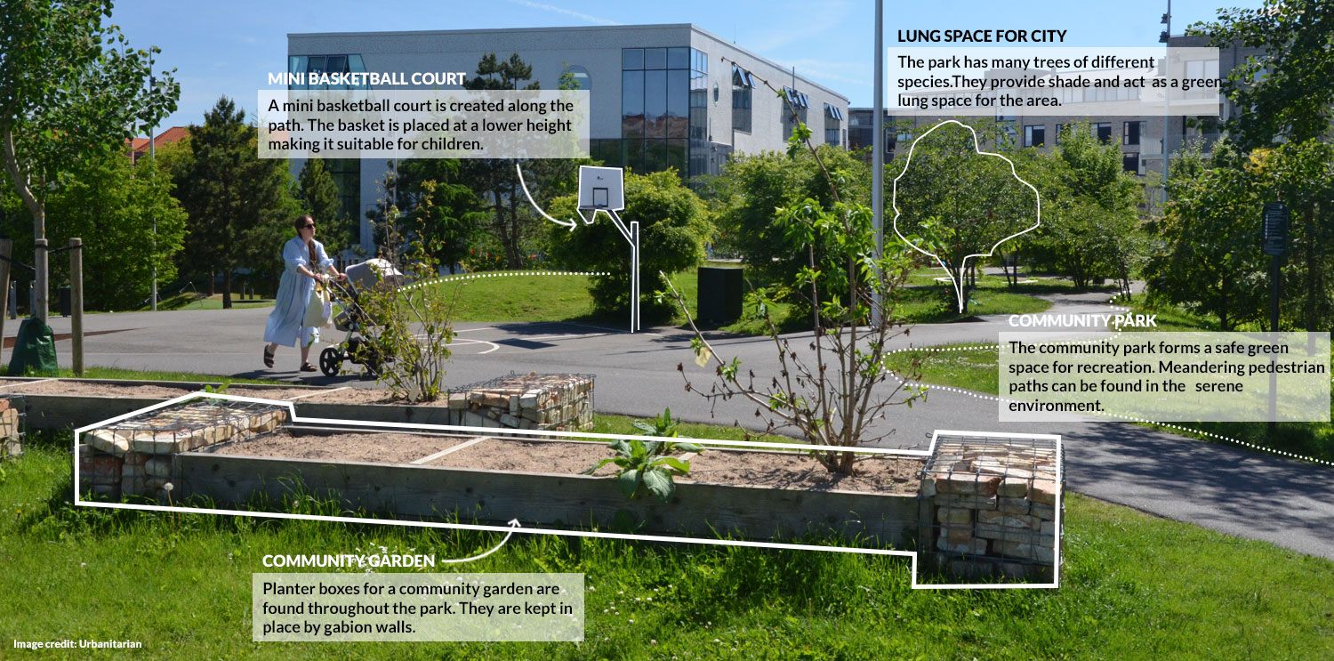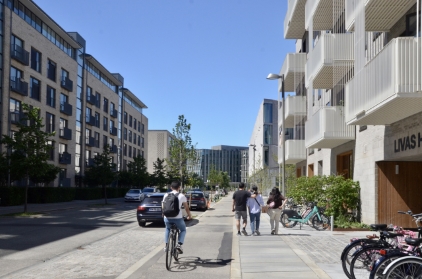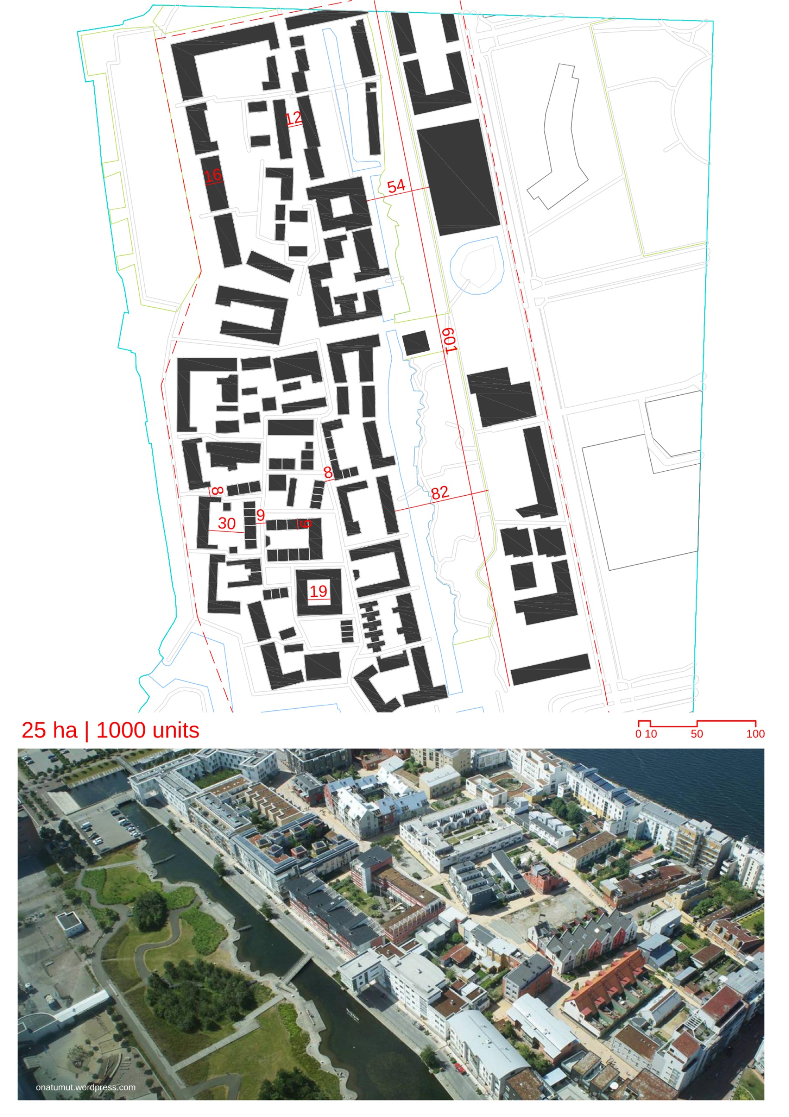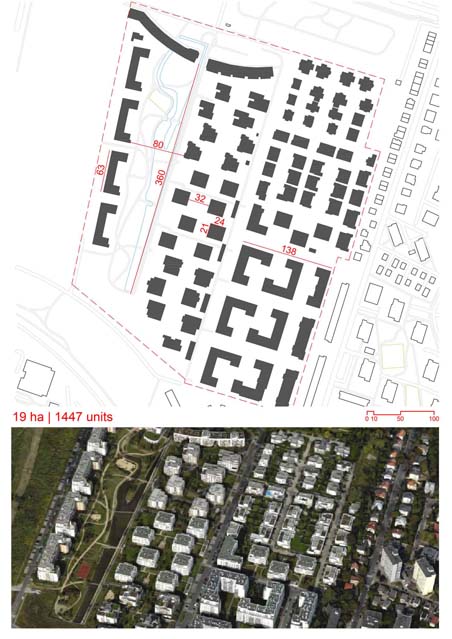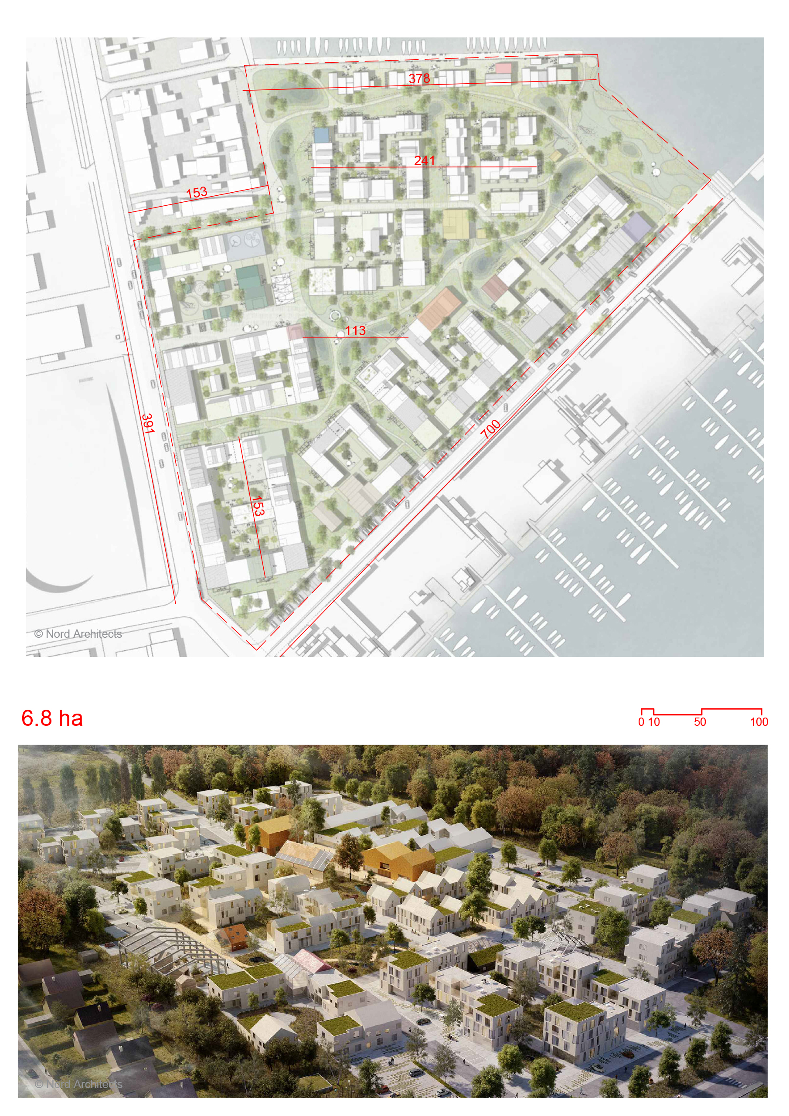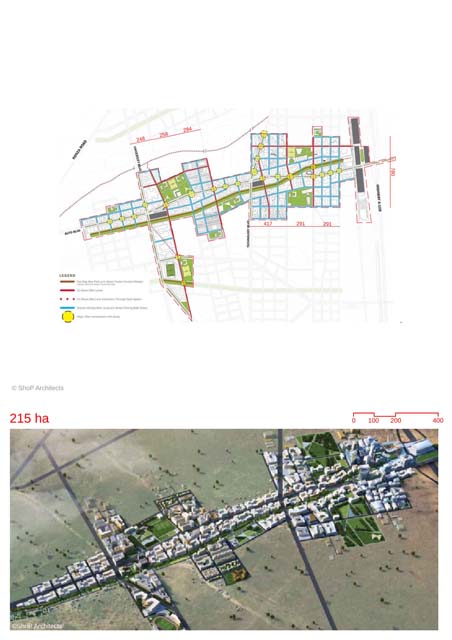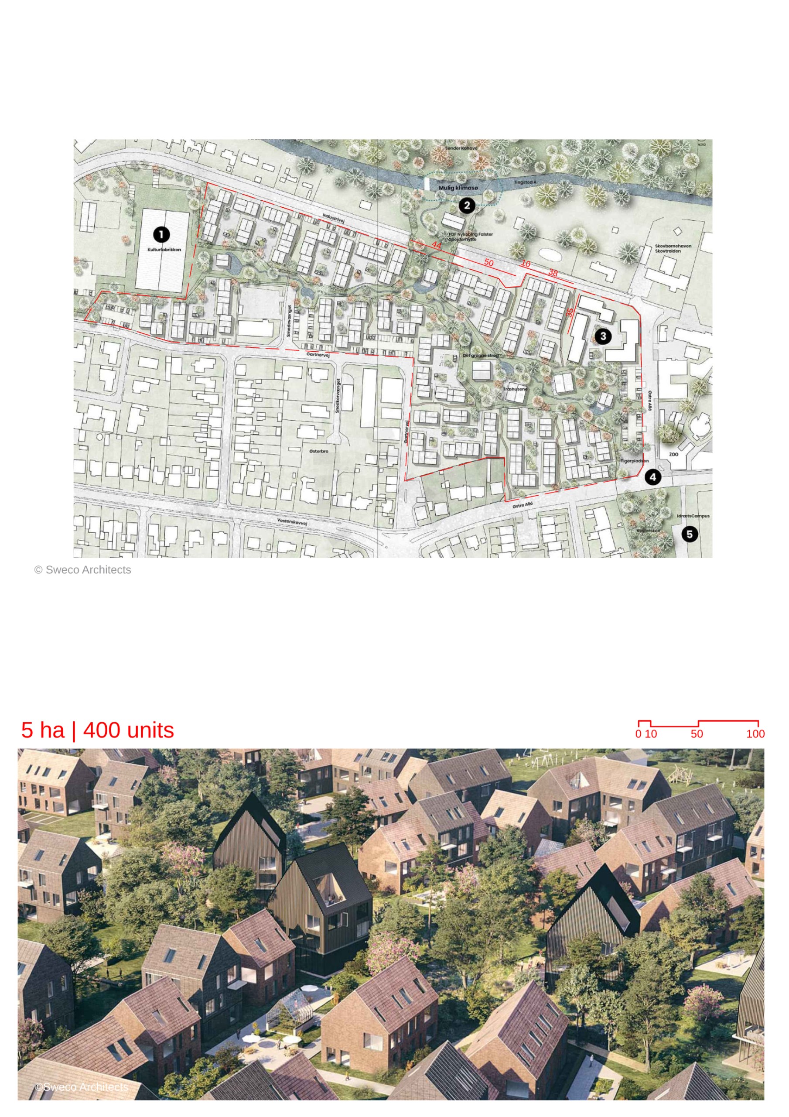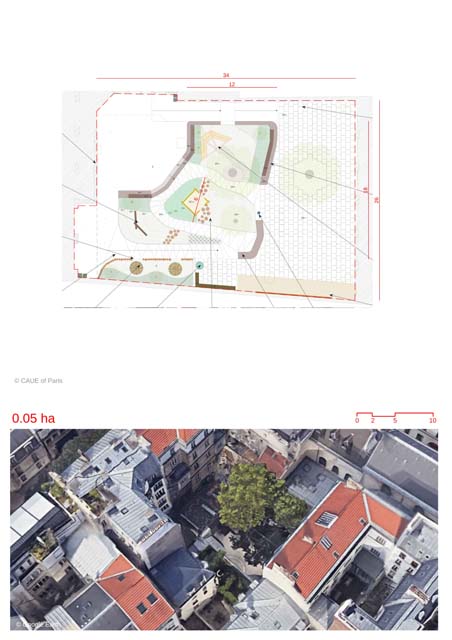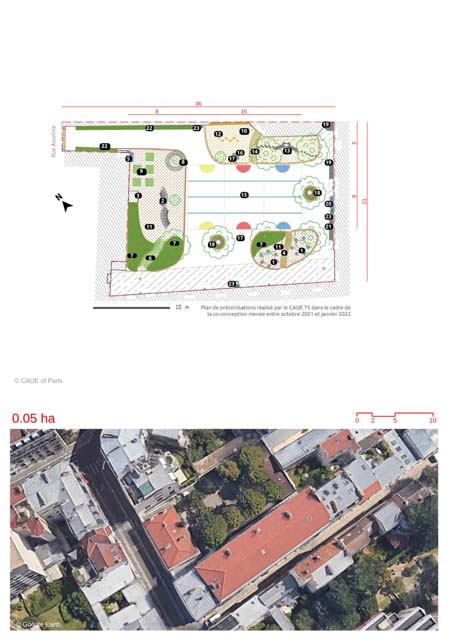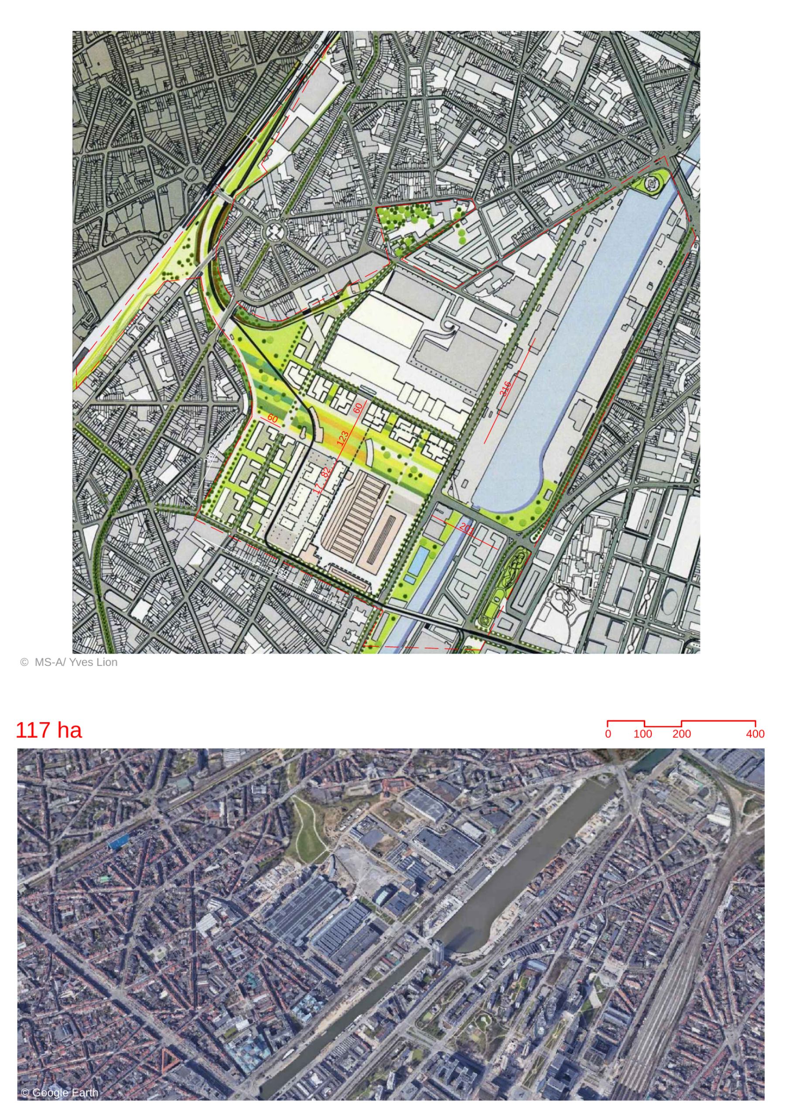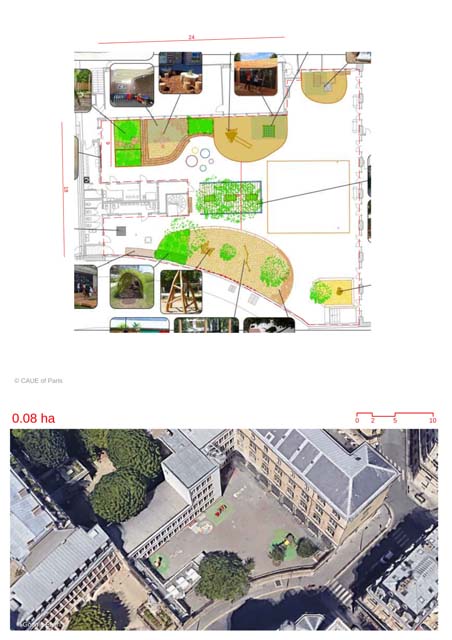KU.BE
By
ADEPT,MVRDV,HOLSCHER NORDBERG,SLA
In
Copenhagen,
Denmark
Save this project to one or more collections.
No collection found
Are you sure?
This will unsave the project your collection.
Compare
Compare this project with others
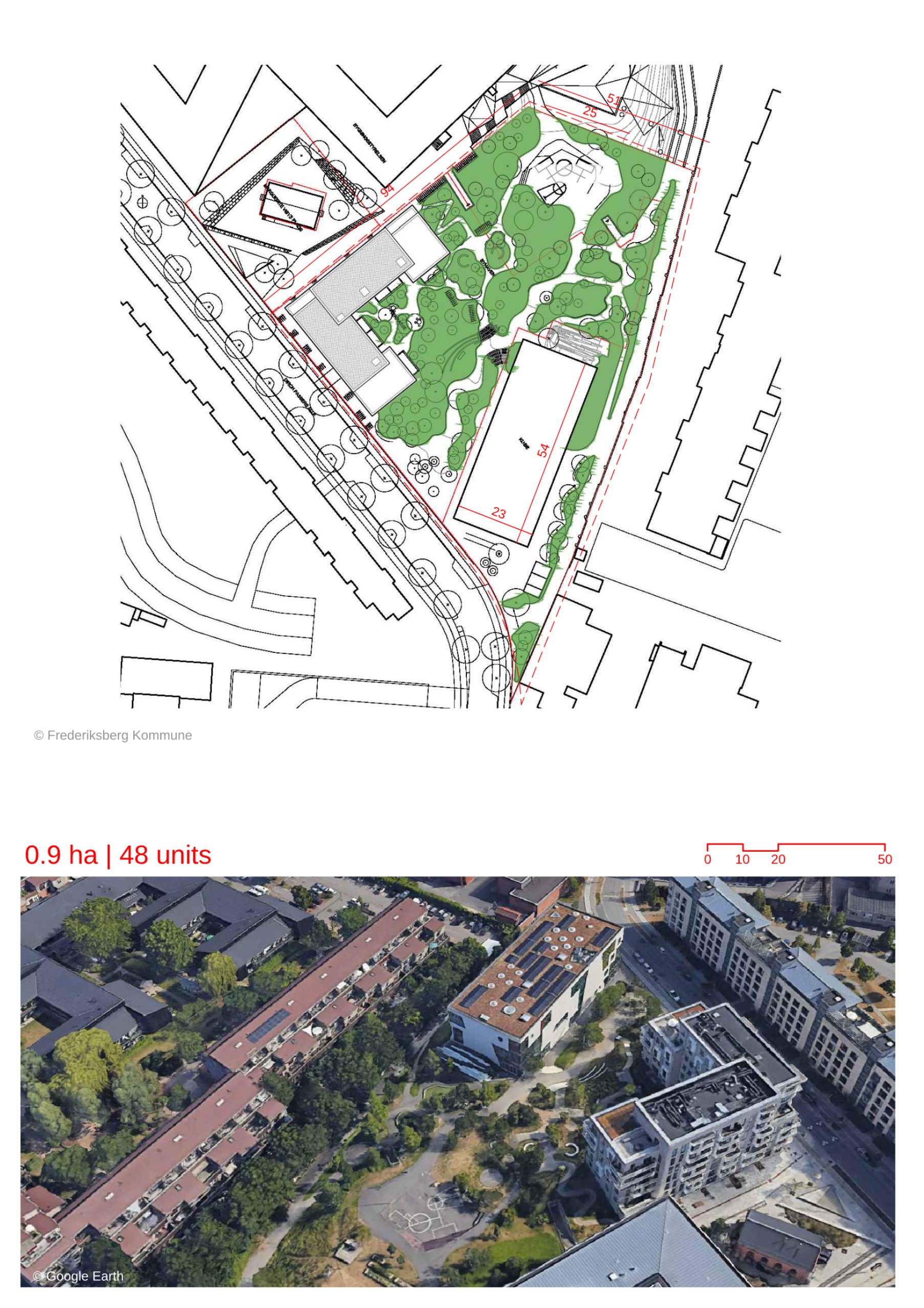
Details
Views:
316
Tags
Data Info
Author
ADEPT,MVRDV,HOLSCHER NORDBERG,SLA
City
Copenhagen
Country
Denmark
Year
2016
Program
Cultural Center
Technical Info
Site area
9000 sqm
Gfa
0
sqm
Density
0 far
Population density
0
inh/ha
Home Units:
48
Jobs
0
Streetsroad:
0
%
Buildup:
0
%
NonBuild-up:
0 %
Residential
0 %
Business
0
%
Commercial
0
%
Civic
0
%
Description
- Culture and Movement House (KU.BE 1) is designed as a rectangular building with interior intermediate floors in 4 stories plus a basement.
- The building consists of five different stacked volumes representing different zones: performance, zen, pulse, thought, and food.
- Expansion plans for KU.BE include a sports field initially and the possibility of constructing a 3-story building in the future.
- The city garden is a publicly accessible park with grass, vegetation, paths, and varied activities for KU.BE users.
- Residential buildings cast shadows on themselves and the city park in late daytime and winter months, prioritizing sunny balconies and rooftop terraces.
- The site also has a project for 48 senior homes and 650 sqm of retail space.These were developed to provide attractive homes in the Flintholm area and thereby enhance diversity in the area, which is primarily commercial.
- In collaboration with KU.BE, the residential buildings and the open ground floors with activities oriented towards the public are intended to contribute to a livelier urban space.
- The residential complex will have green facades, balconies, large planted roof terraces, and green sedum roofs.
- The building form is staggered with setbacks and projections to create the perception of multiple smaller volumes.
Location map
Streetscapes
Explore the streetscapes related to this project.
|
Urbanscapes
Explore the urbanscapes related to this project
|
Resources
Explore more Masterplans
