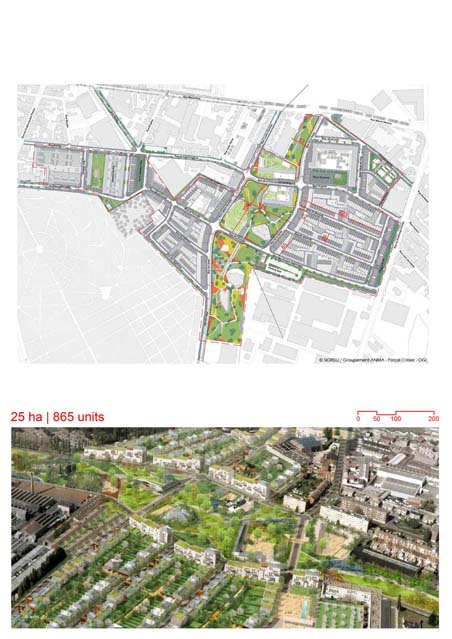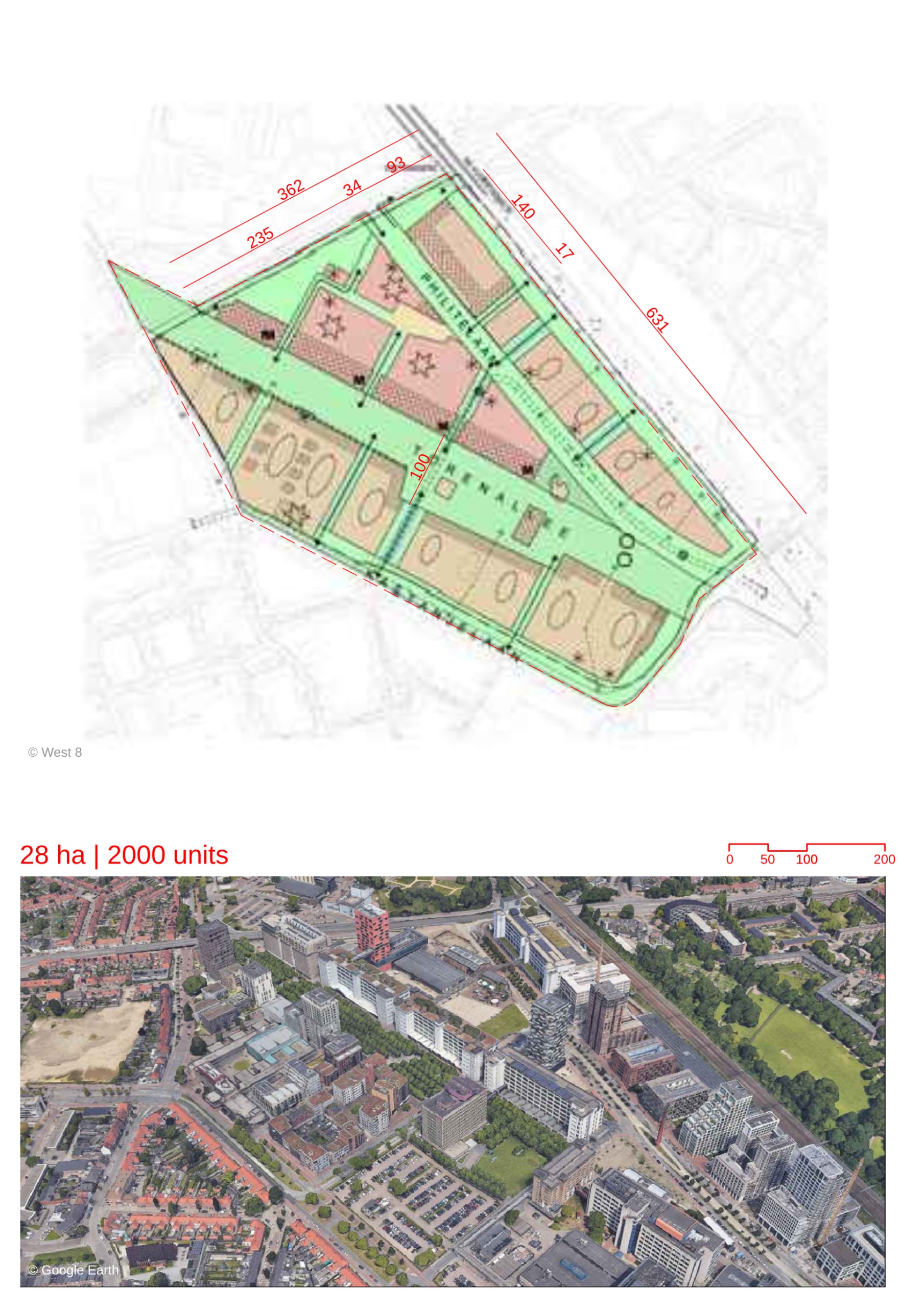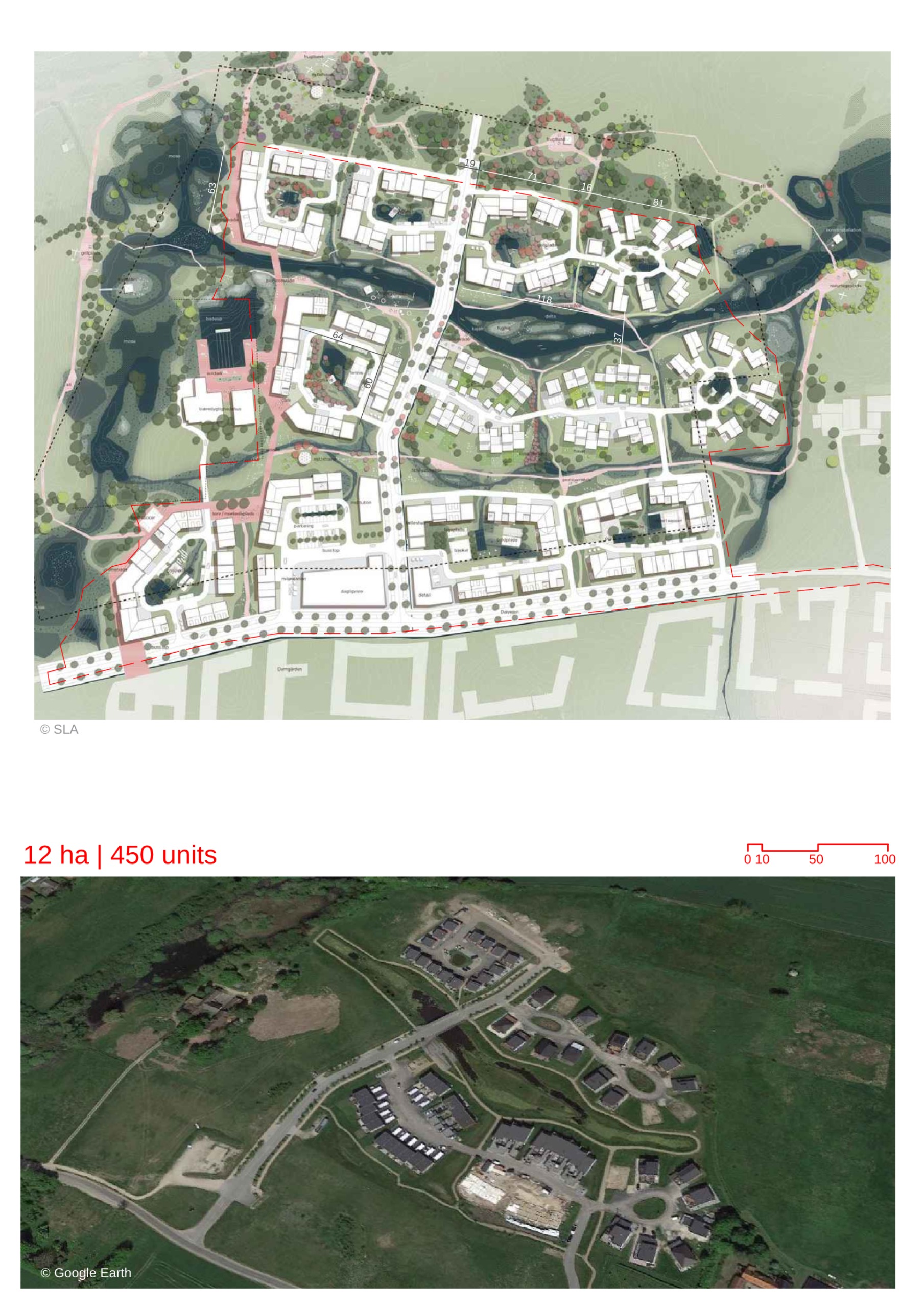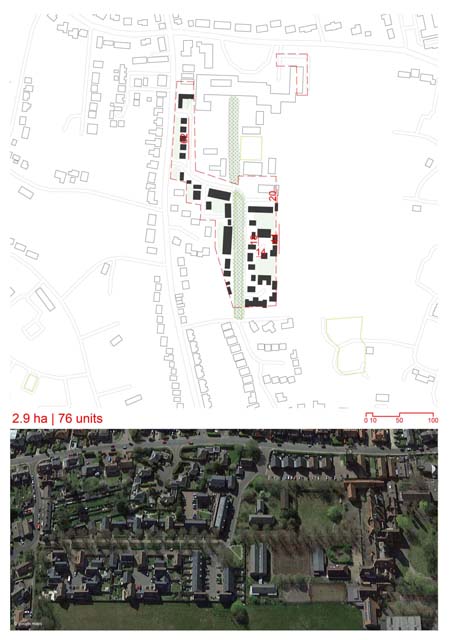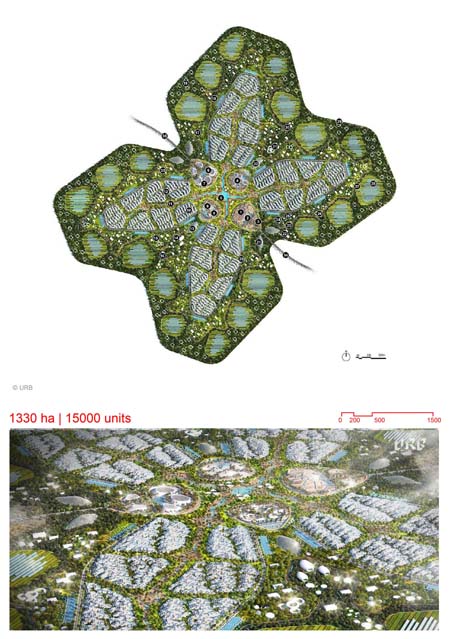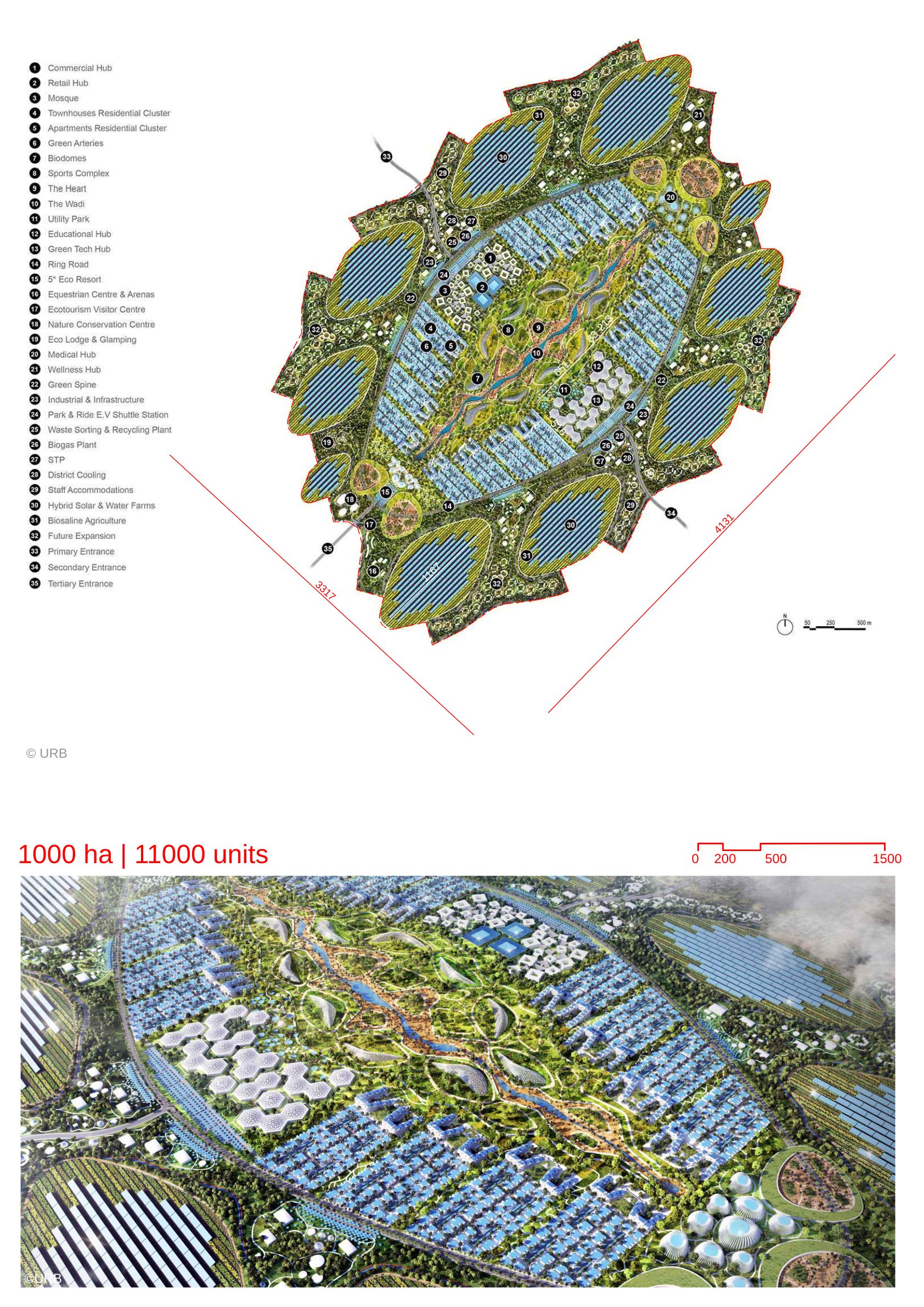Providence Elementary School
By
CAUE OF PARIS
In
Paris,
France
Save this project to one or more collections.
No collection found
Are you sure?
This will unsave the project your collection.
Compare
Compare this project with others
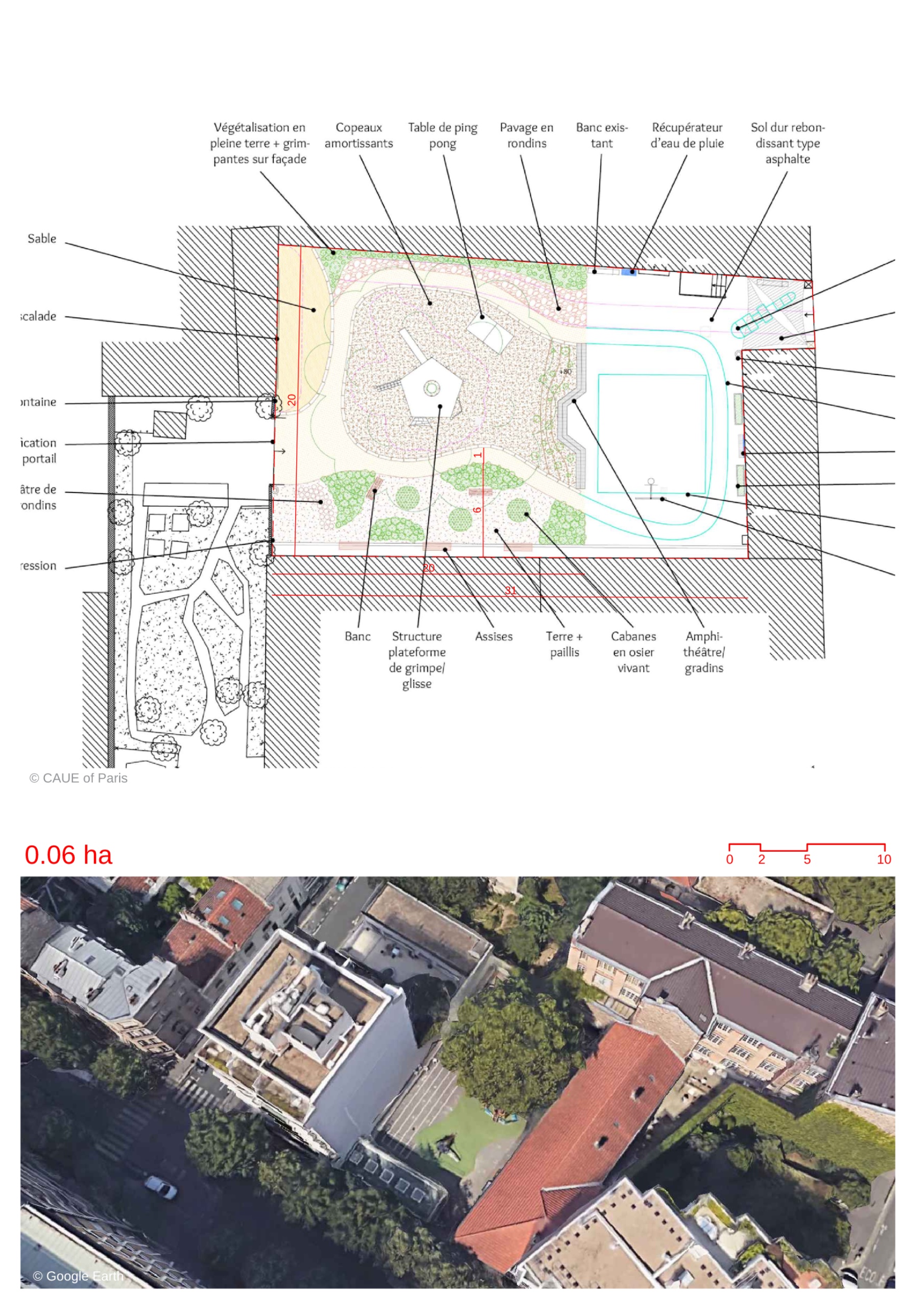
Details
Views:
155
Tags
Data Info
Author
CAUE OF PARIS
City
Paris
Country
France
Year
2021
Program
Elementary School
Technical Info
Site area
665 sqm
Gfa
0
sqm
Density
0 far
Population density
0
inh/ha
Home Units:
0
Jobs
0
Streetsroad:
0
%
Buildup:
0
%
NonBuild-up:
0 %
Residential
0 %
Business
0
%
Commercial
0
%
Civic
0
%
Description
- A large portion of the ground surfaces has been finished with natural materials like wood chips, sand, soil and mulch.
- A large tree is located at the heart of The courtyard. It is The center of activity. It has a large play structure around it.
- The area along the school building wall is designed as a quiet area with benches and wicker huts.
- At one edge of the yard there is a sandbox with a climbing wall and balance logs.
- The light asphalt area is for ball games and sports. Stepped seating has been provided at The edges for spectators.
- There is a winding path that crosses all The planted areas forming a nature trail for The students to walk through.
- The vegetation has been integrated into The activity areas.
Location map
Explore more Masterplans
