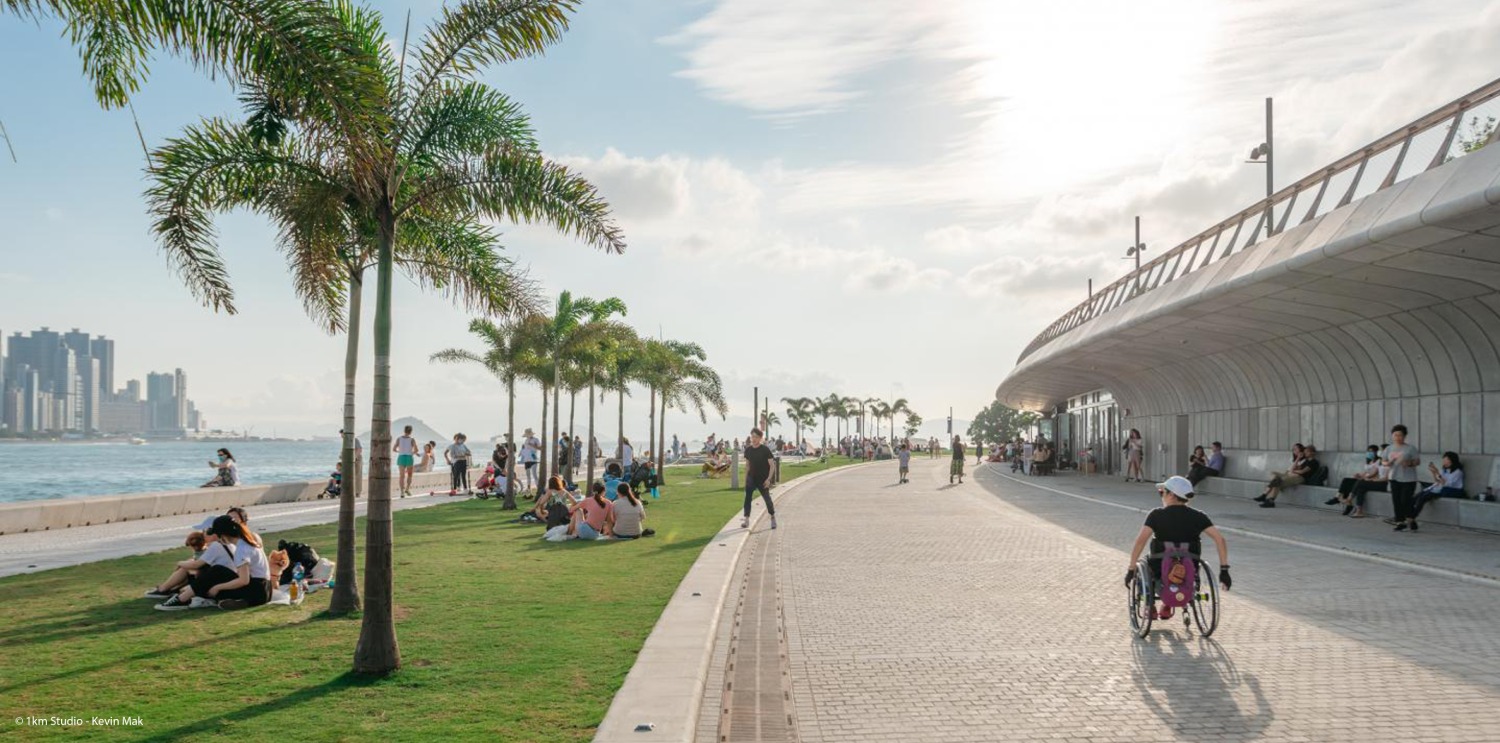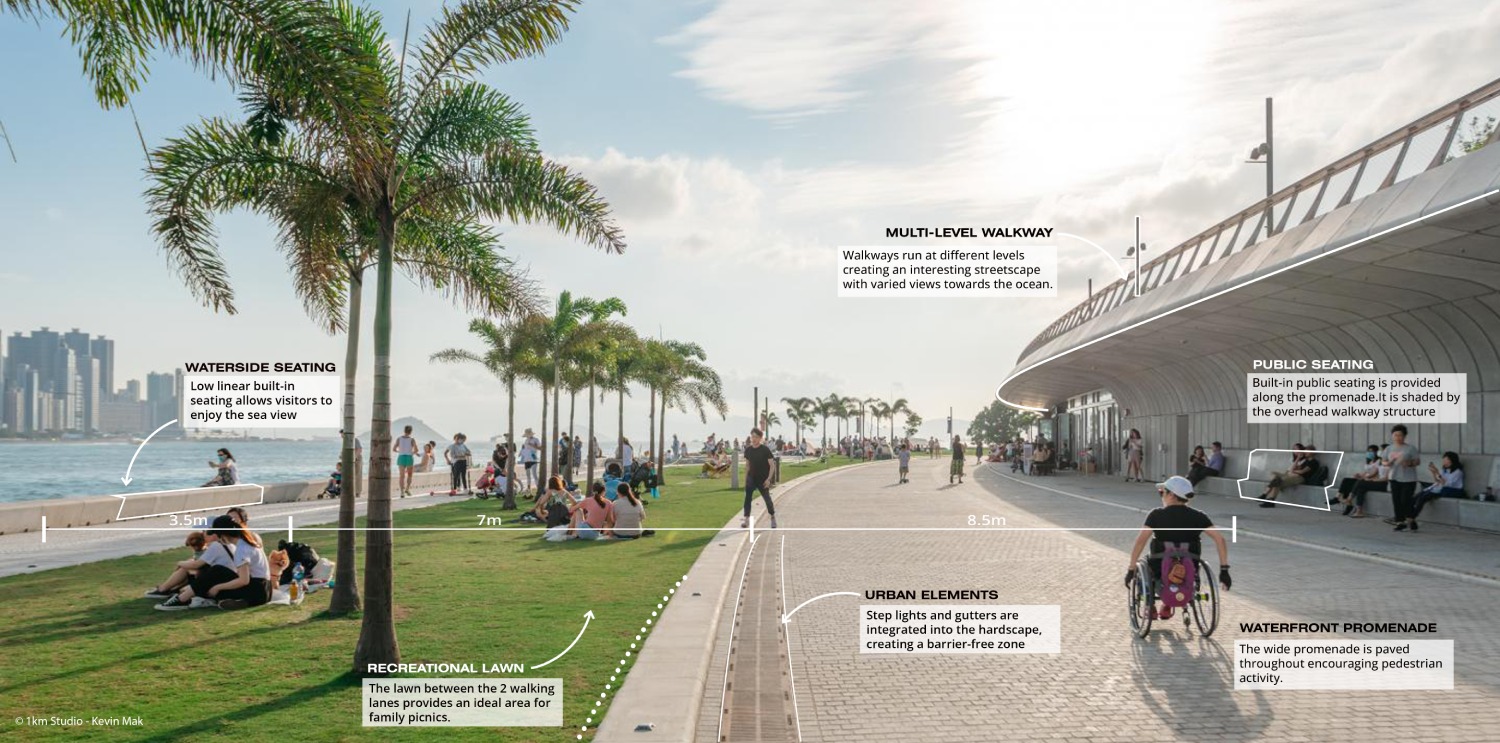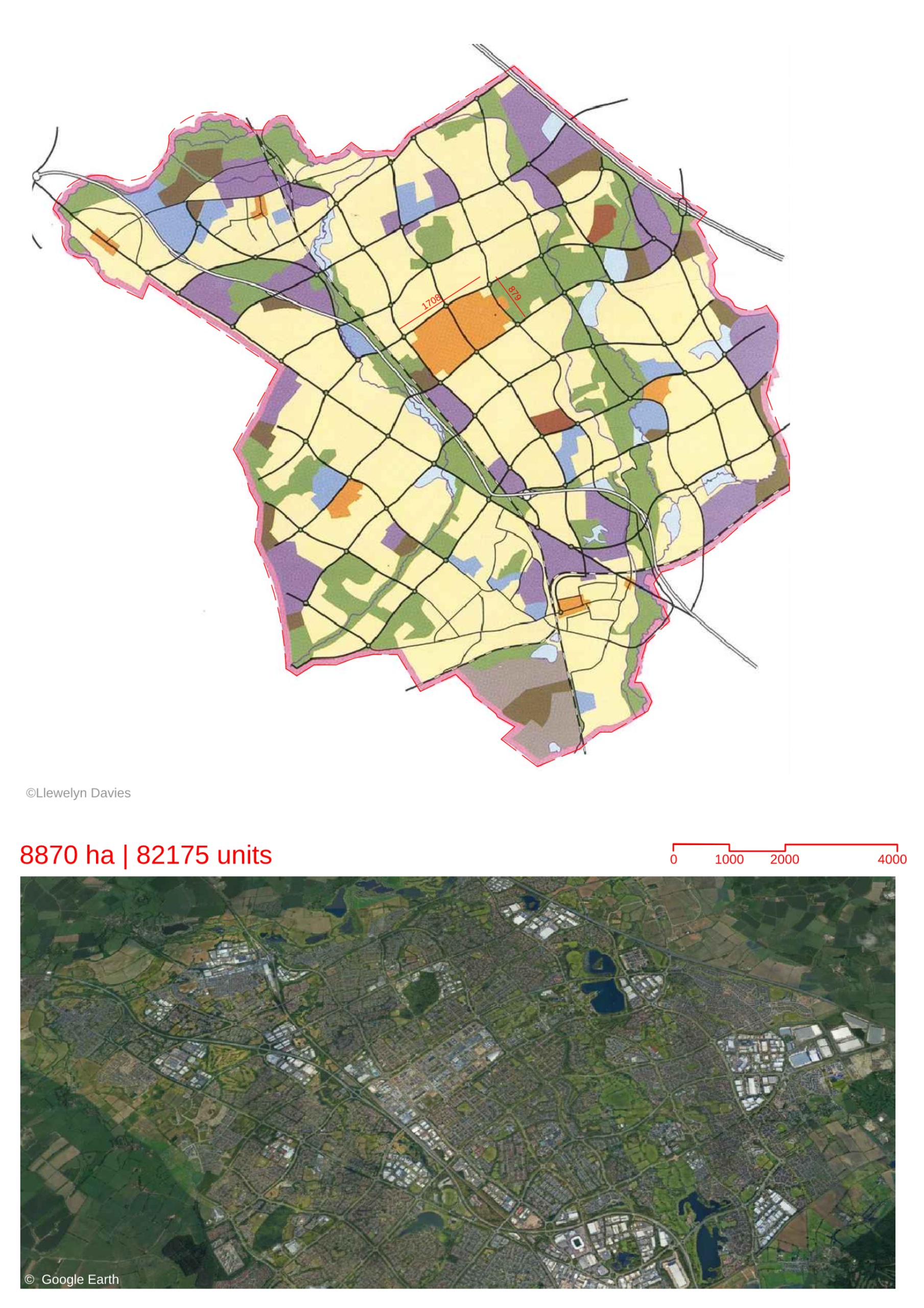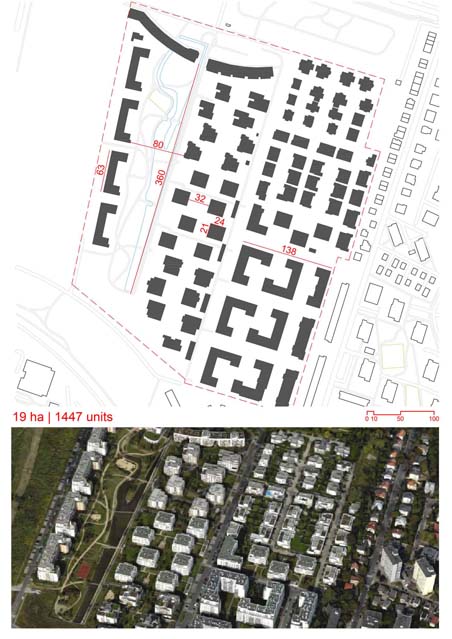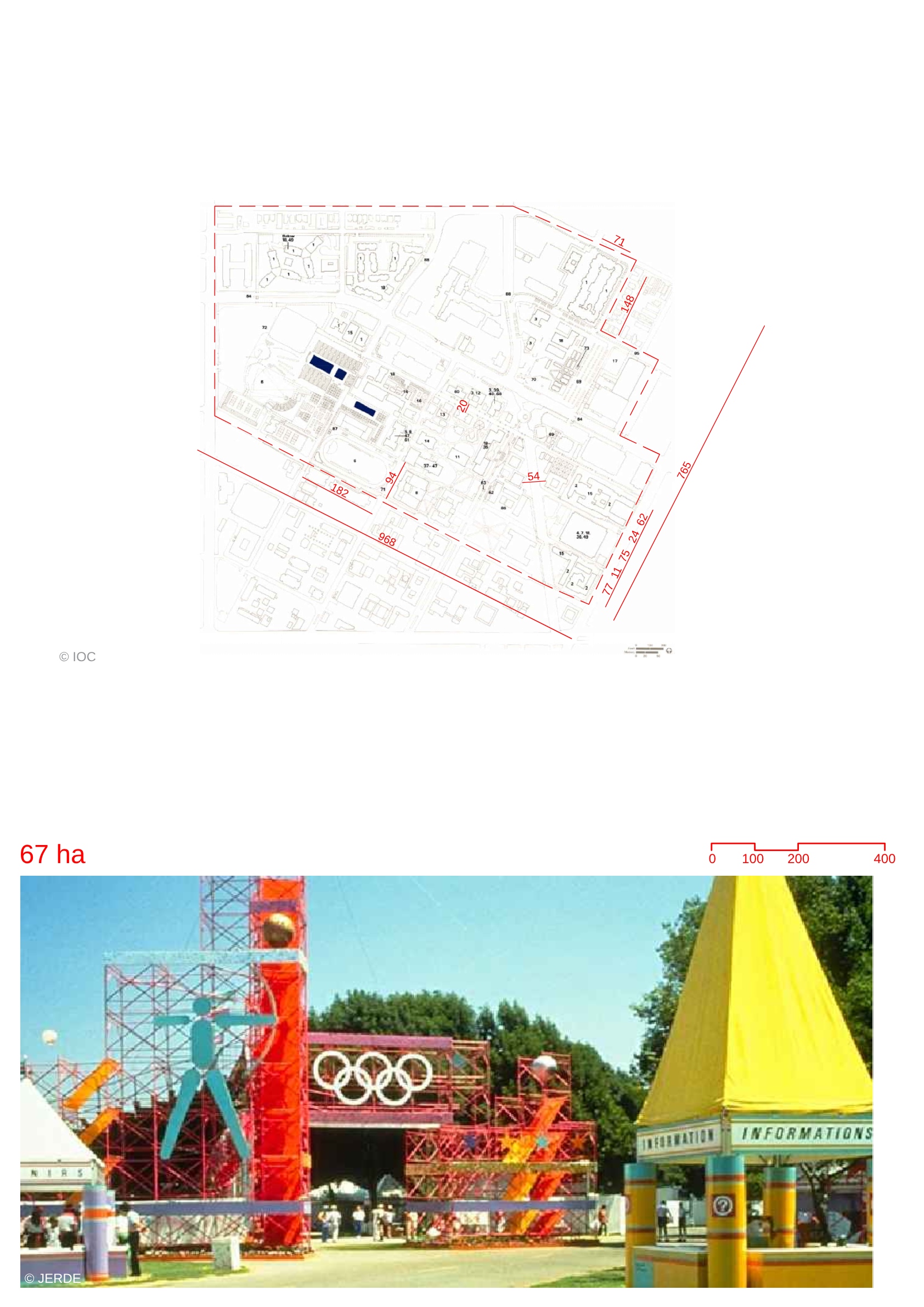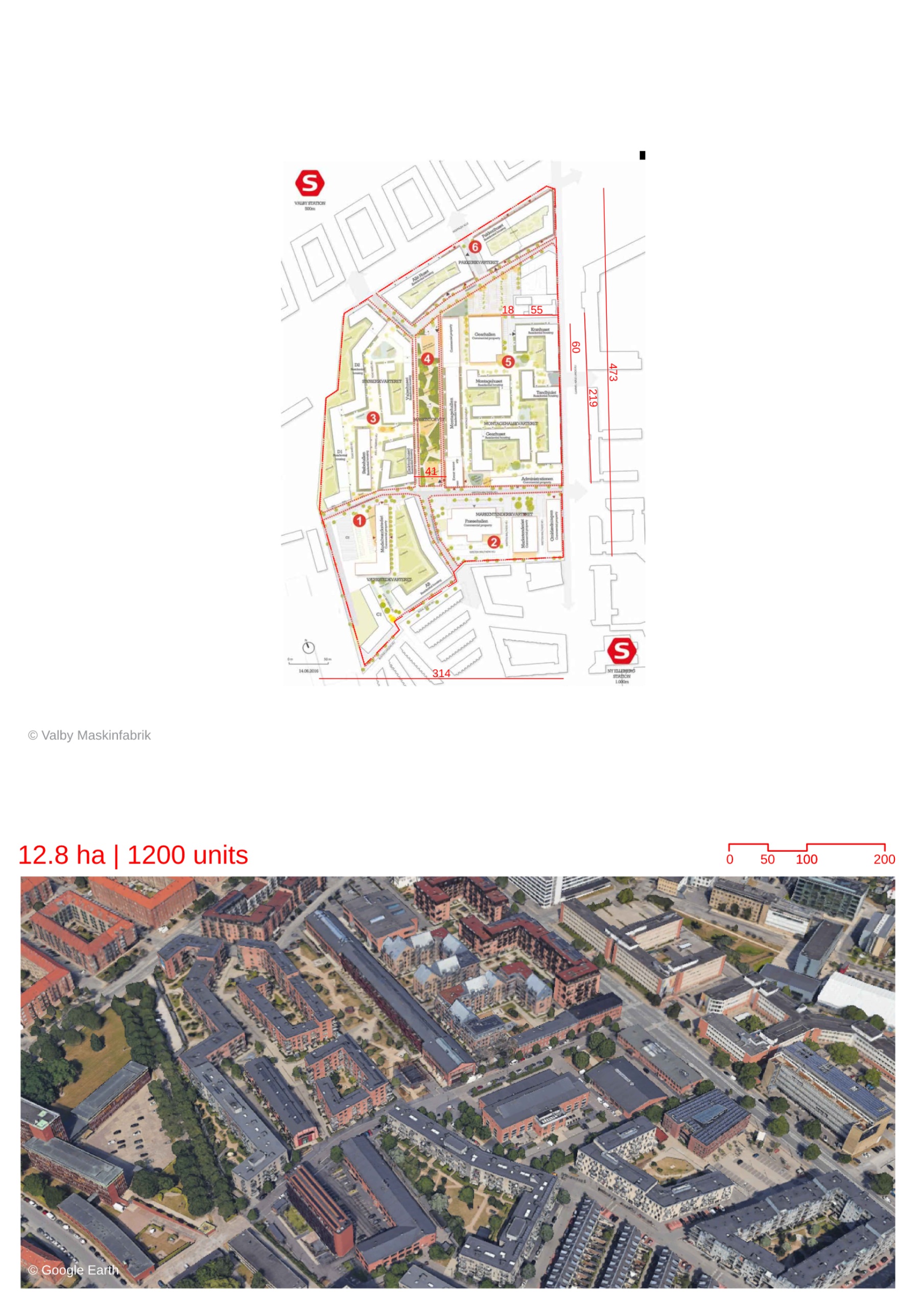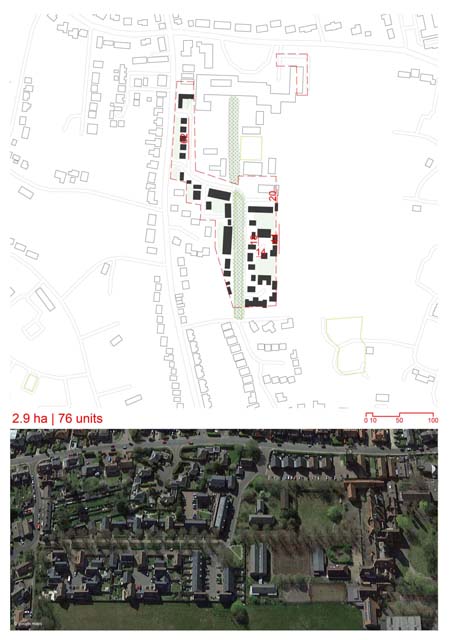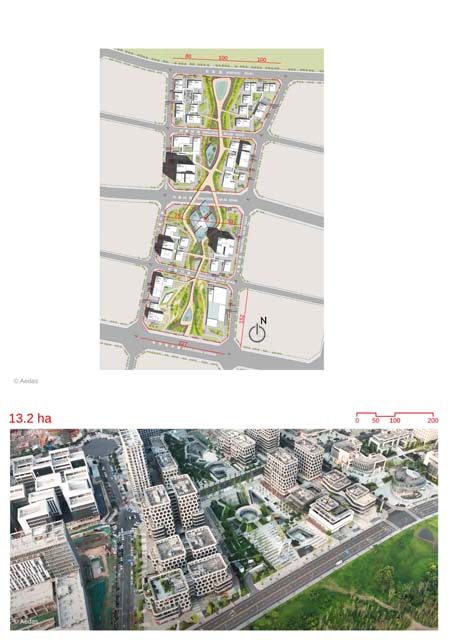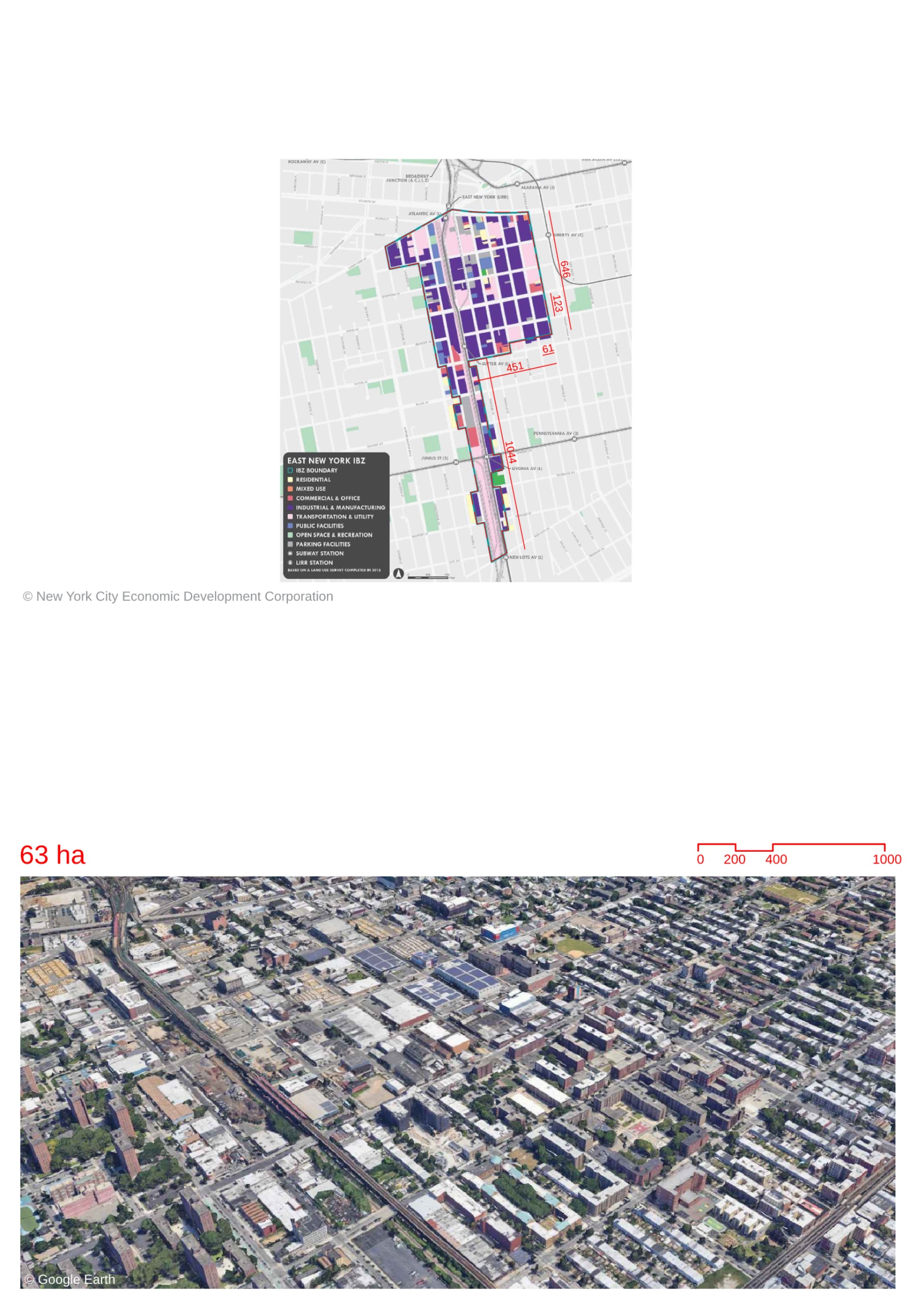West Kowloon Cultural District
By
FOSTER + PARTNERS
In
Hong Kong,
China
Save this project to one or more collections.
No collection found
Are you sure?
This will unsave the project your collection.
Compare
Compare this project with others
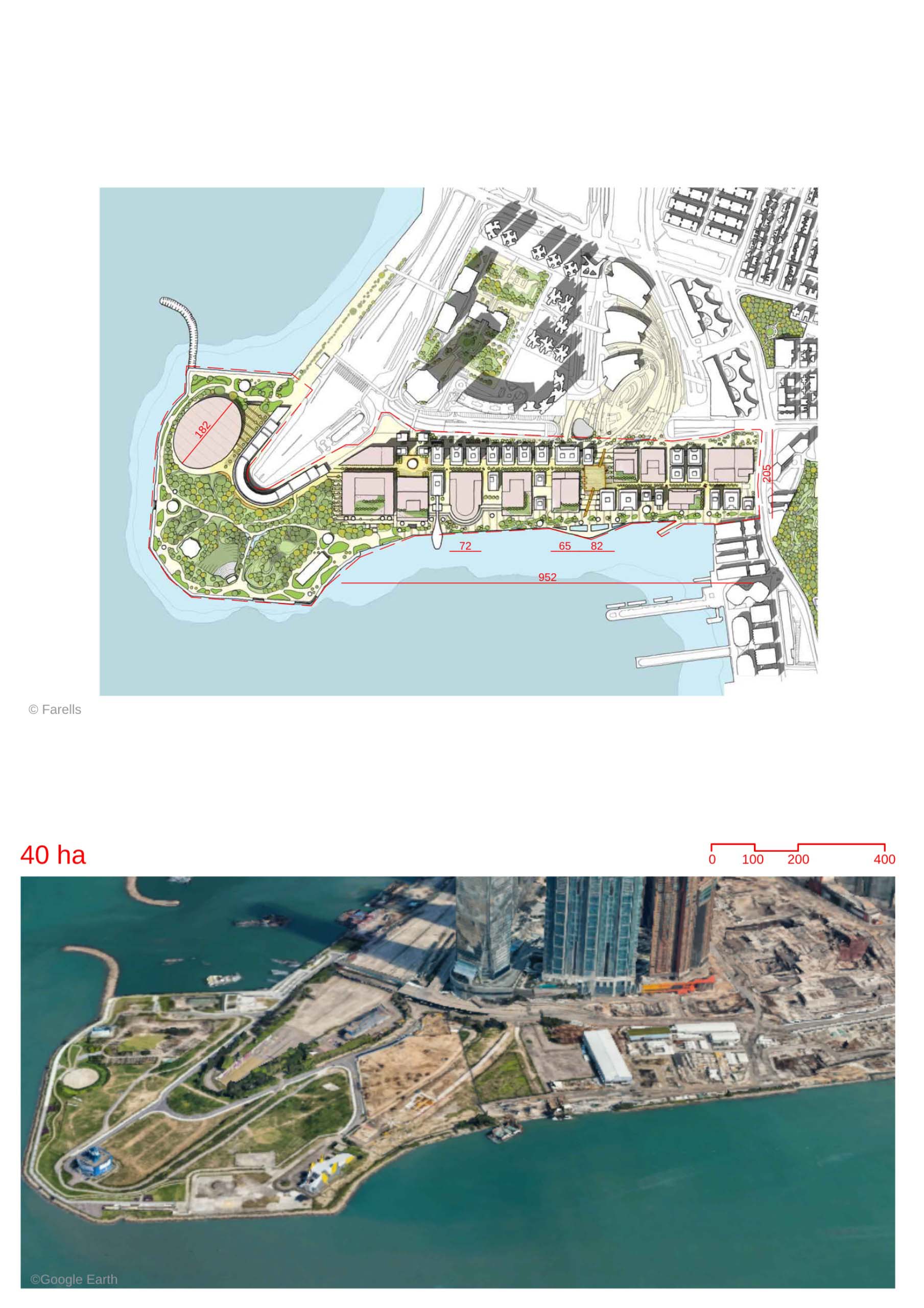
Details
Views:
383
Tags
Data Info
Author
FOSTER + PARTNERS
City
Hong Kong
Country
China
Year
2012
Program
Cultural District
Technical Info
Site area
400000 sqm
Gfa
0
sqm
Density
2 far
Population density
0
inh/ha
Home Units:
0
Jobs
0
Streetsroad:
0
%
Buildup:
1
%
NonBuild-up:
0 %
Residential
0 %
Business
0
%
Commercial
0
%
Civic
0
%
Description
- The West Kowloon Cultural District is an arts and culture district located at a reclaimed harbor site in Hong Kong.
- The plan has proposed areas for museums, galleries, opera theaters, and other cultural venues, which would showcase the Chinese arts and culture scene to local and international visitors.
- The design proposes activity nodes centered around a key cultural landmark, such as a museum. There would be ancillary functions like retail, dining, and entertainment around the landmark.
- There would be 17 such integrated arts and cultural venues which would include the M+ Museum of Modern Art, Hong Kong Palace Museum, and the Xiqu Centre.
- The district is being posed as a cultural gateway for the region. This has been visually marked by the landmark buildings acting as gateways when viewed from the harbor. Several pedestrian gateways are being developed at entry points to the site, to further reinforce and celebrate this idea.
- The streetscape takes inspiration from local streets and incorporates features such as alleyways, lanes, and tree-lined promenades.
- The district is vehicle-free with all vehicles being re-routed below ground level.
- A 23-hectare public park at the west end would have woodland planting and organic terrain , emulating pastoral landscapes. The park would also provide venues for outdoor performances and events.
- A waterfront promenade runs along the waterfront, It would have soft landscaping, temporary displays, and viewing platforms along its length.
- The landscaping of the district follows a “City Park” concept. There would be increased soft landscaping, water features, and terraced gardens in the buildings. The landscaping would prioritize aesthetics, human comfort, and placemaking.
- There would be a network of piazzas and public squares complementing the cultural venues. They would also provide spaces for spontaneous street performances and outdoor events. They are connected by a central street referred to as The Avenue.
- The Avenue provides spaces for arts activities and seating for onlookers. It would have signature tree planting along its length.
- The streets of The Avenue incorporate all-weather landscapes by providing shaded walkways and arcades.
- The district aims to maximize the views towards the waterfront. The building forms and walkways employ a stepped arrangement towards the waterfront, to ensure views from all areas of the district.
- The skyline of the district starts from the undulating mounds of the Great Park and rises towards the middle, with the M+ Museum marking the peak. The skyline is informed by the natural ridgelines(undulating terrain/peaks) occurring in the region, visible across the harbor.
Location map
Streetscapes
Explore the streetscapes related to this project.
|
Explore more Masterplans
