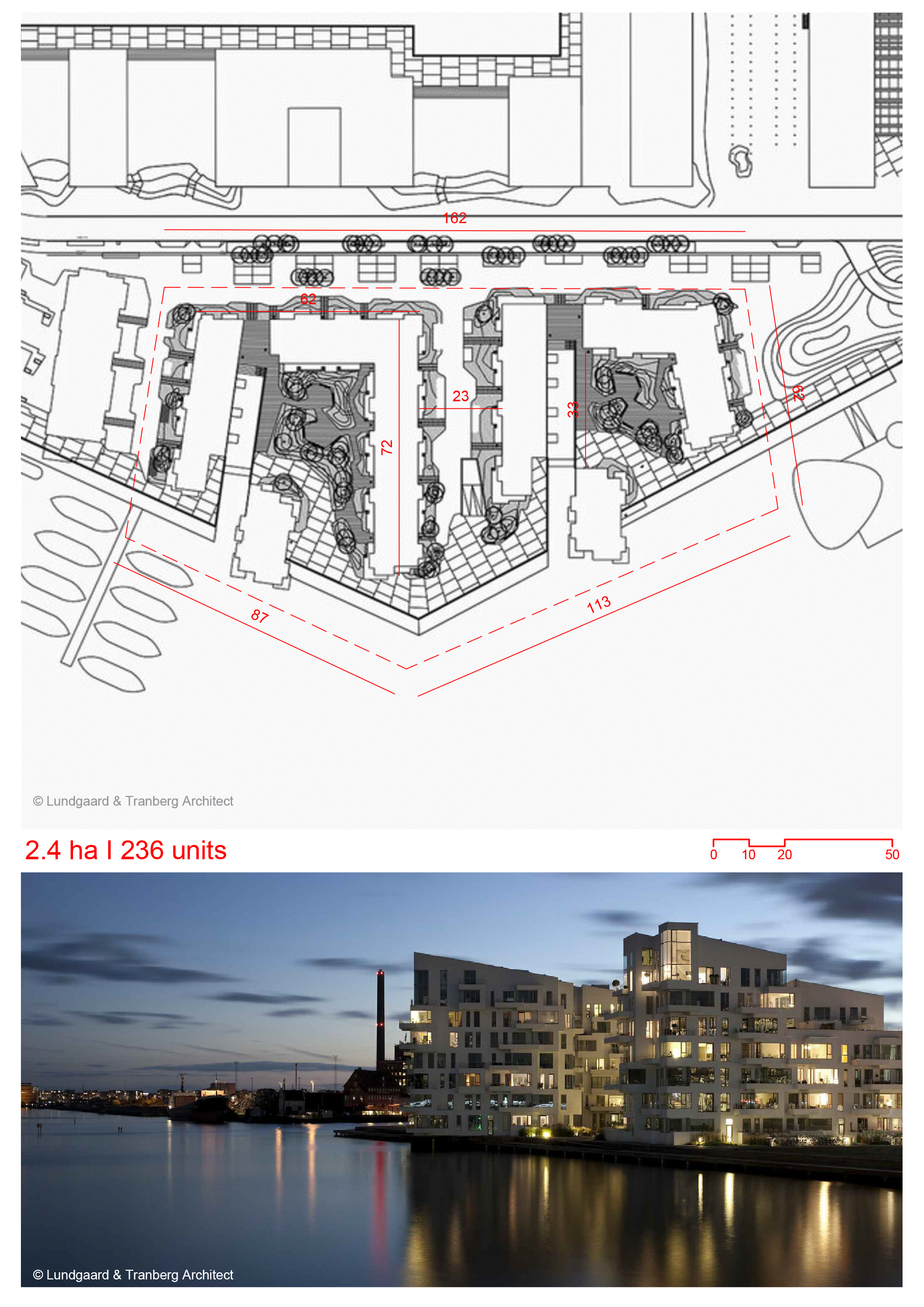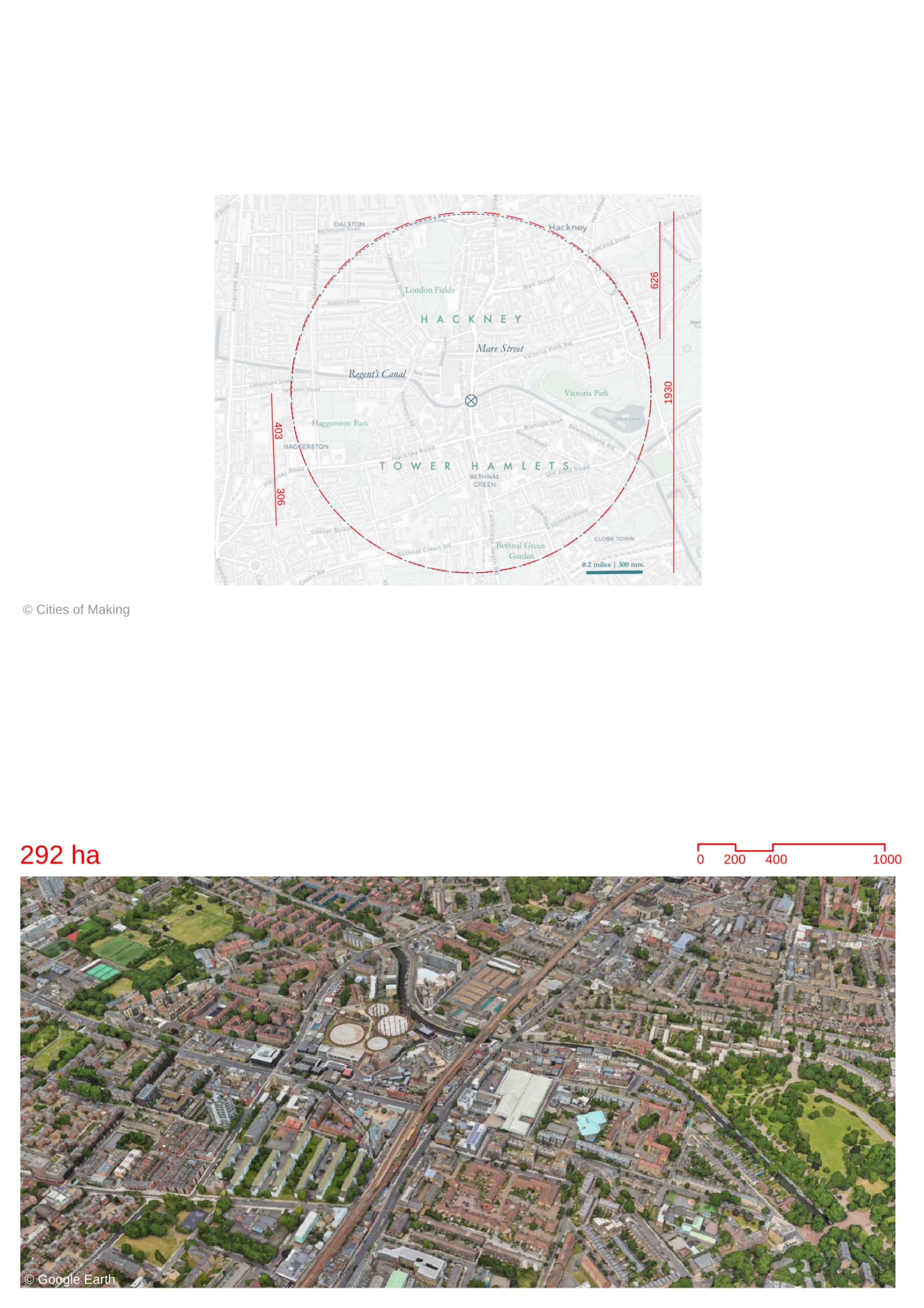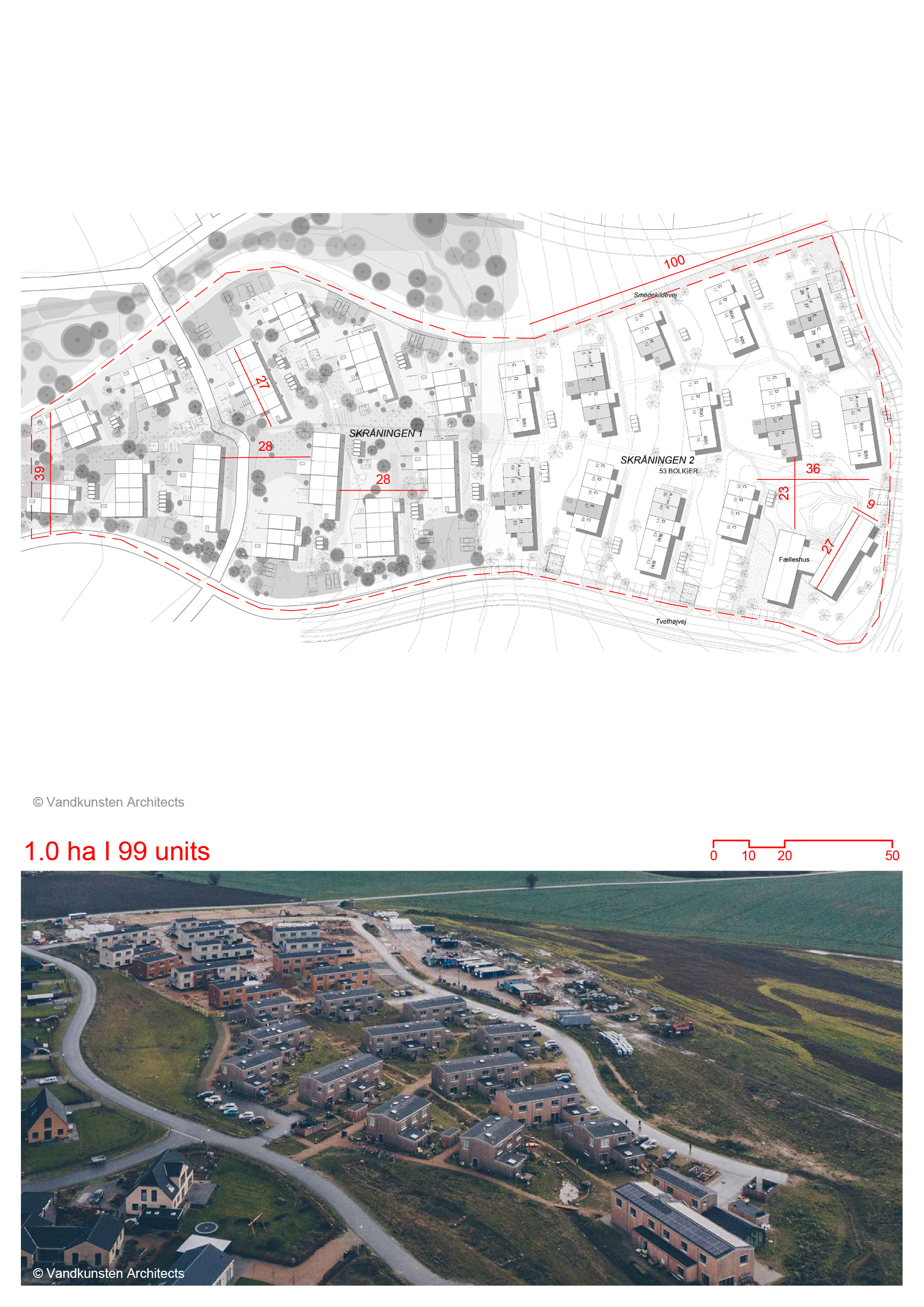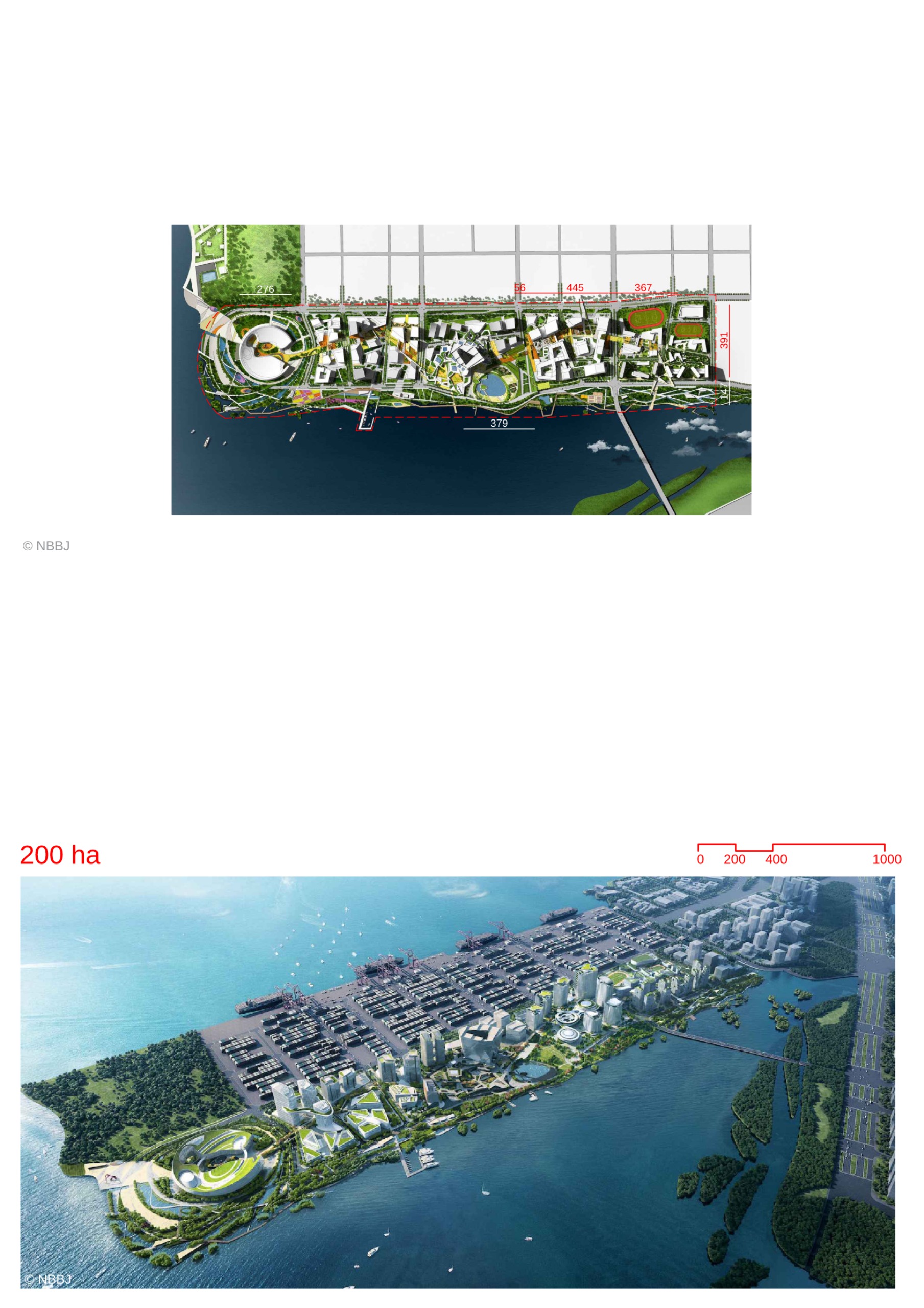HAVNEHOLMEN
By
SCHøNHERR AS , LUNDGAARD , TRANBERG ARCHITECTS
In
Copenhagen,
Denmark
Save this project to one or more collections.
No collection found
Are you sure?
This will unsave the project your collection.
Compare
Compare this project with others

Details
Views:
353
Tags
Data Info
Author
SCHøNHERR AS , LUNDGAARD , TRANBERG ARCHITECTS
City
Copenhagen
Country
Denmark
Year
2008
Program
Urban Renewal
Technical Info
Site area
24000 sqm
Gfa
0
sqm
Density
0 far
Population density
0
inh/ha
Home Units:
236
Jobs
0
Streetsroad:
0
%
Buildup:
0
%
NonBuild-up:
0 %
Residential
0 %
Business
0
%
Commercial
0
%
Civic
0
%
Description
- Based on a master plan to transform 'Havneholmen' from a commercial harbor to an integrated housing and industrial area.
- Two U-shaped blocks with inner courts, totaling 236 residences, are strategically positioned for optimal daylight, views, and outdoor access.
- Varying building heights (5 to 8 stories) diminish the large-scale appearance.
- Bright facades with glass sections and white thermal plaster create a light, slender, and maritime aesthetic.
- Monolithic unity is achieved with bay windows and balconies, emphasizing a harmonious visual appeal.
- 'Havneholmen' translates to 'harbor + islet,' formerly an industrial landfill and coal landing site.
- Evolution from a fish market to the present 'Fisketorvet' shopping mall.
- Canal development symbolizes a shift from theoretical urban planning to pragmatic and profitable approaches.
- Recognition of water's attractiveness and value in urban development.
- Masterplan proposes narrow canals, promising a charming atmosphere and returns on investments.
- Rapid transformation from a polluted workspace to an appealing and profitable waterfront.
- Acknowledges cultural nuances in sharing spaces and respecting privacy.
- Invites visitors to explore inner courtyards while emphasizing the importance of discretion.
- Balances the charm of shared spaces with the need for privacy in a diverse cultural context.
Restructuring:
Architectural Harmony:
Historical Roots and Revitalization:
Waterfront Transformation:
Cultural Sensitivity:
Location map
Explore more Masterplans











