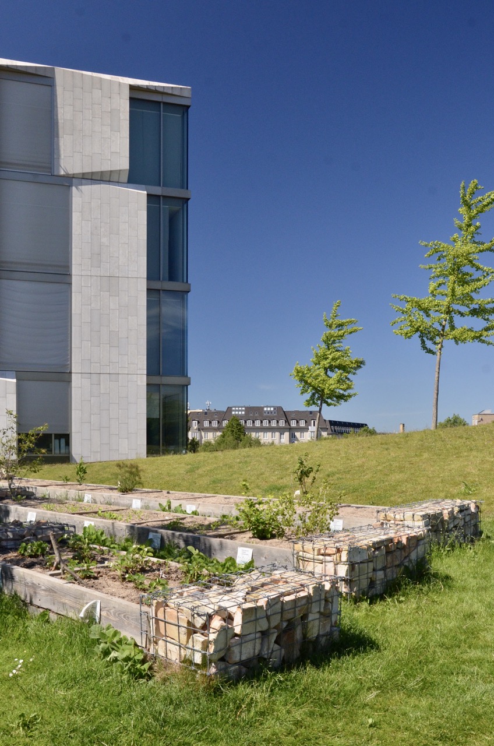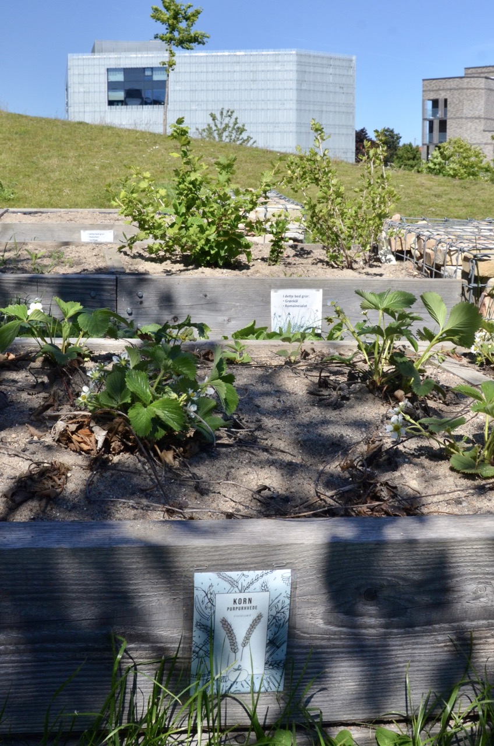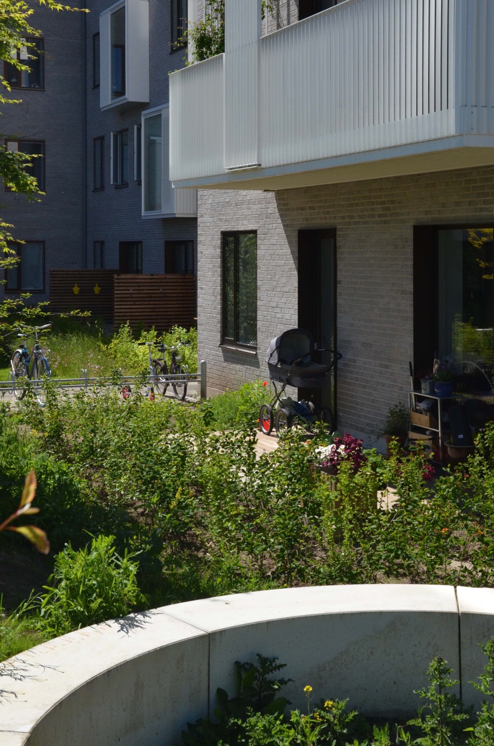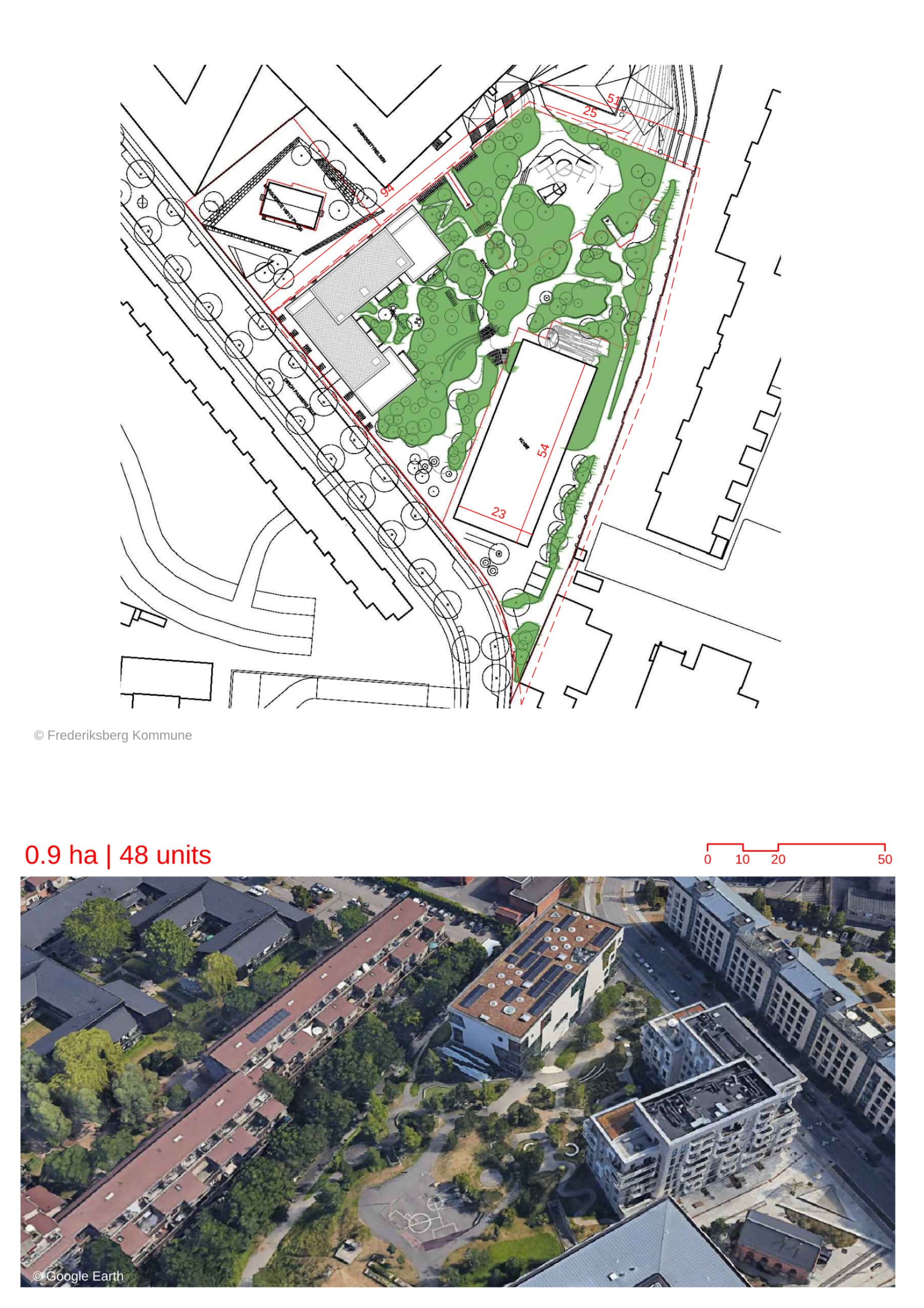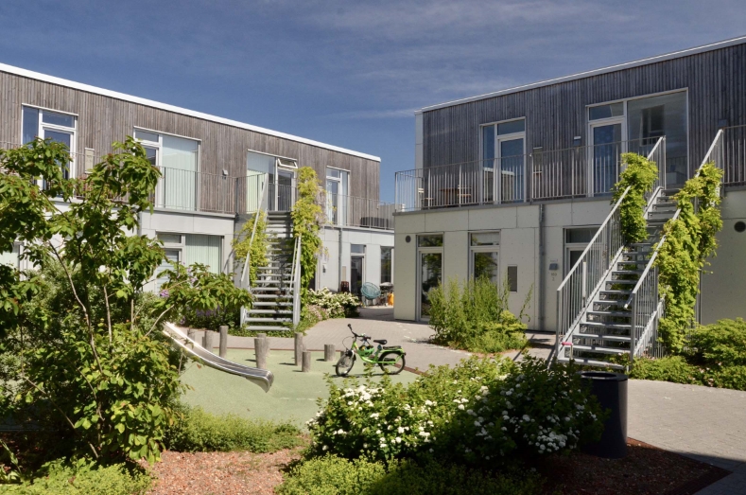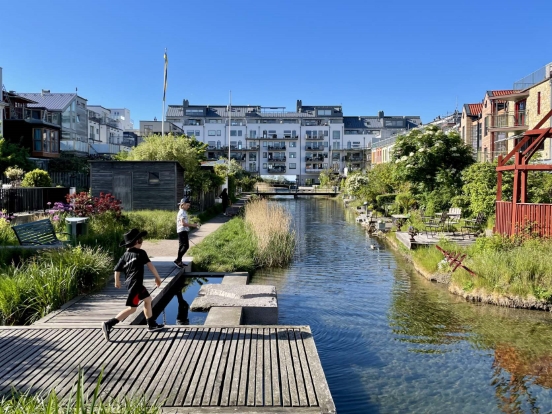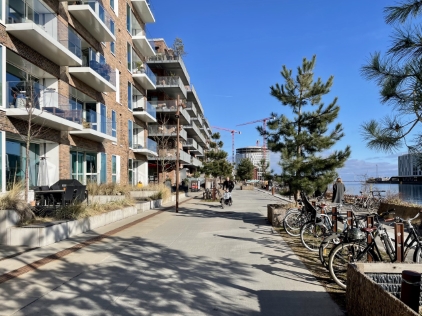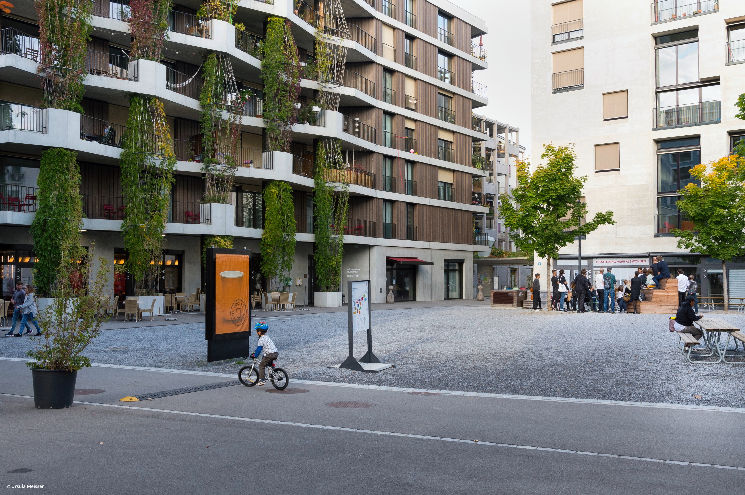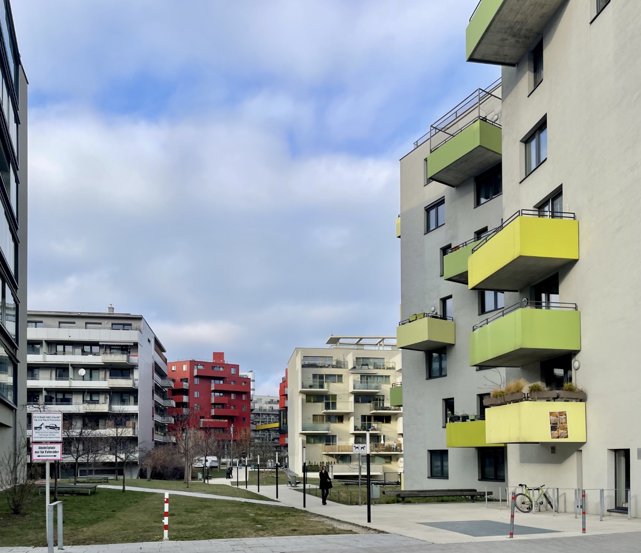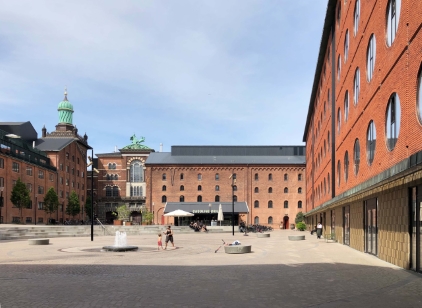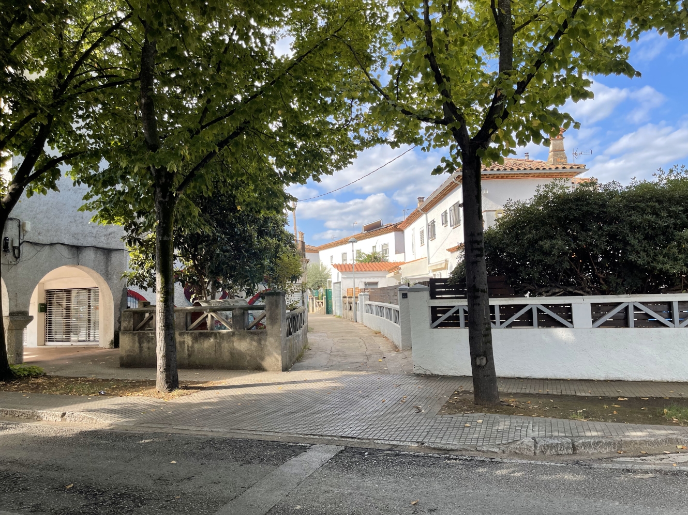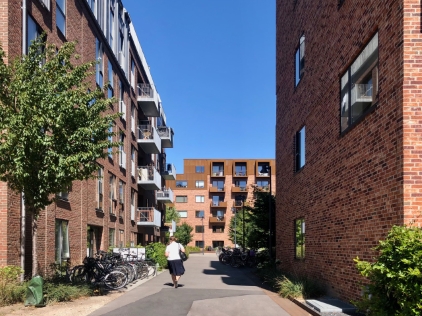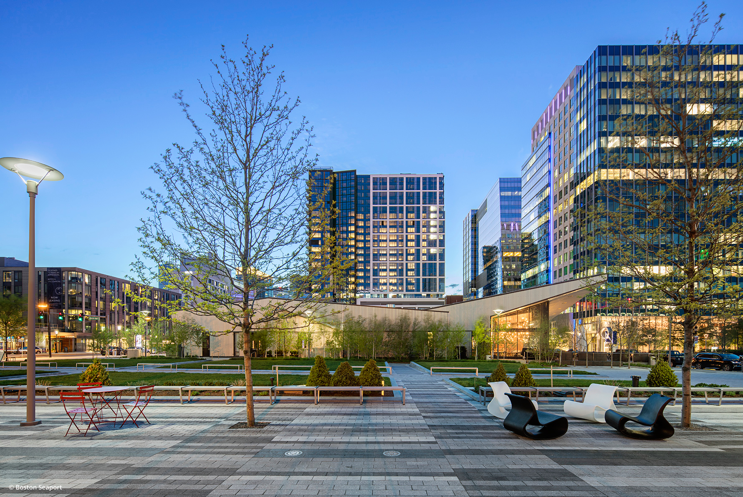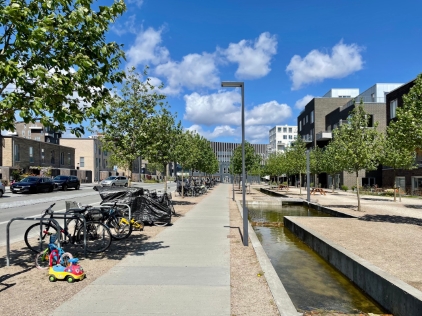No collection found
Are you sure?
This will unsave the project your collection.
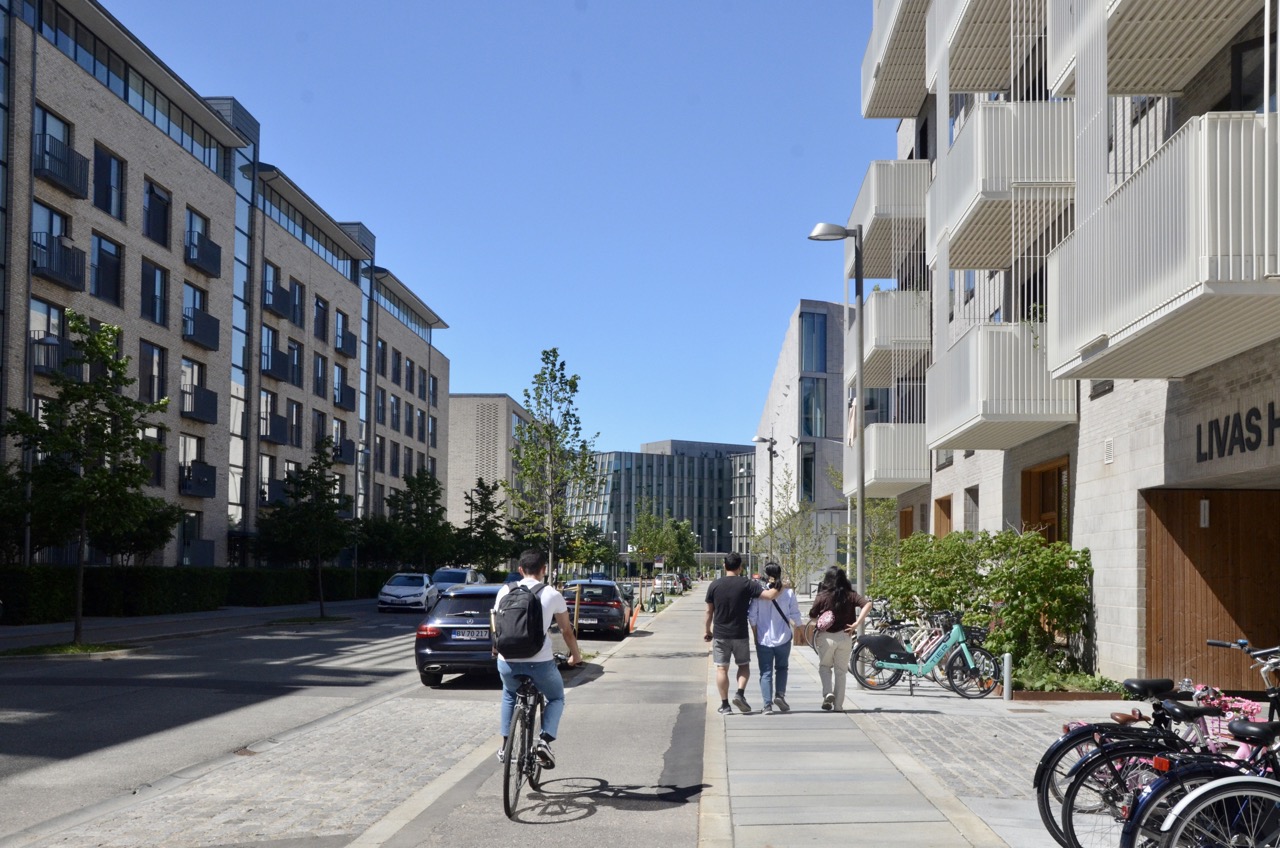
Locally at KU.BE, the newly constructed city garden is a publicly accessible area and at the same time functions as an important connection over the subway, to the new swimming pool, and to the residential area at Femte Juni Plads.
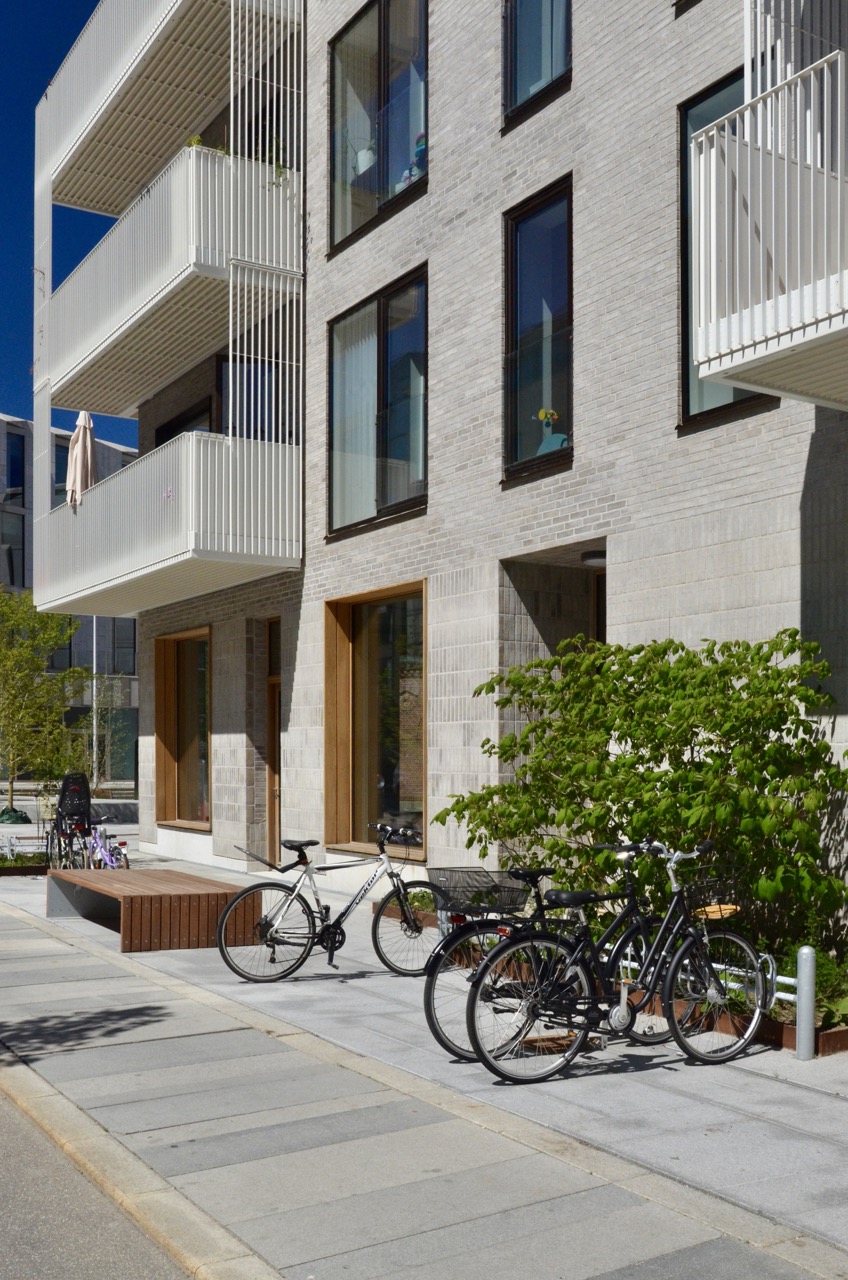
The city garden appears as a hilly green landscape with grass, planting and paths and offers a wide range of varied development opportunities for the area's and especially KU.BE's users. The local plan ensures the green urban garden from Dirch Passers Allé up towards the metro.
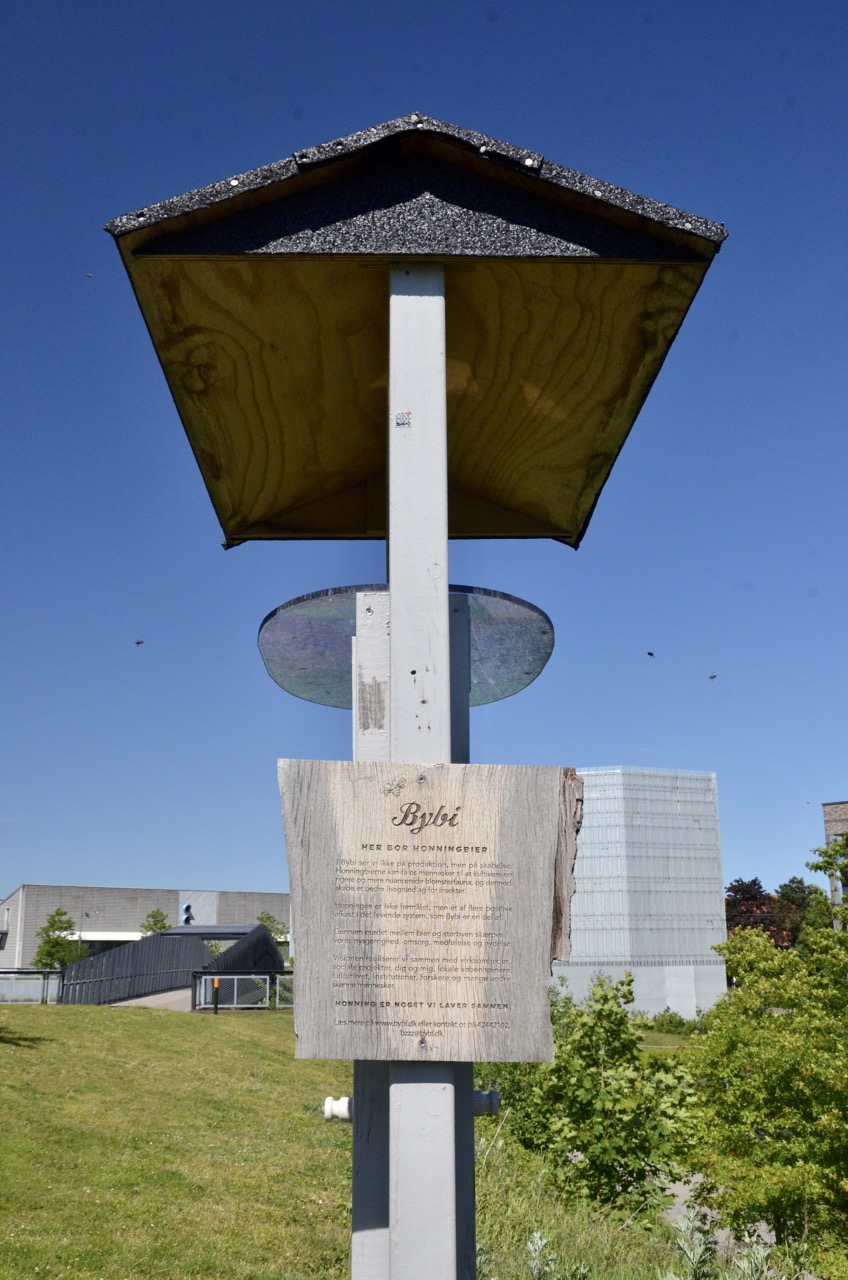
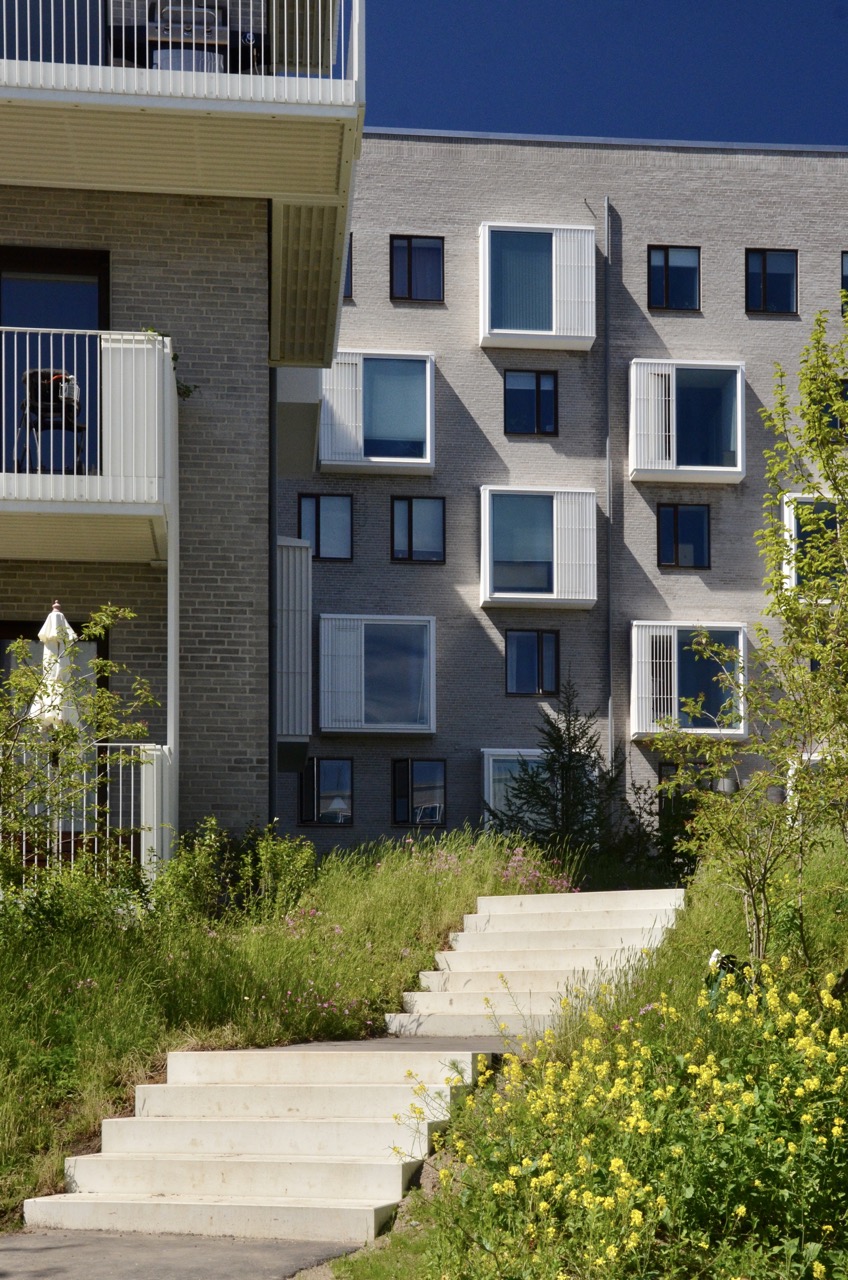
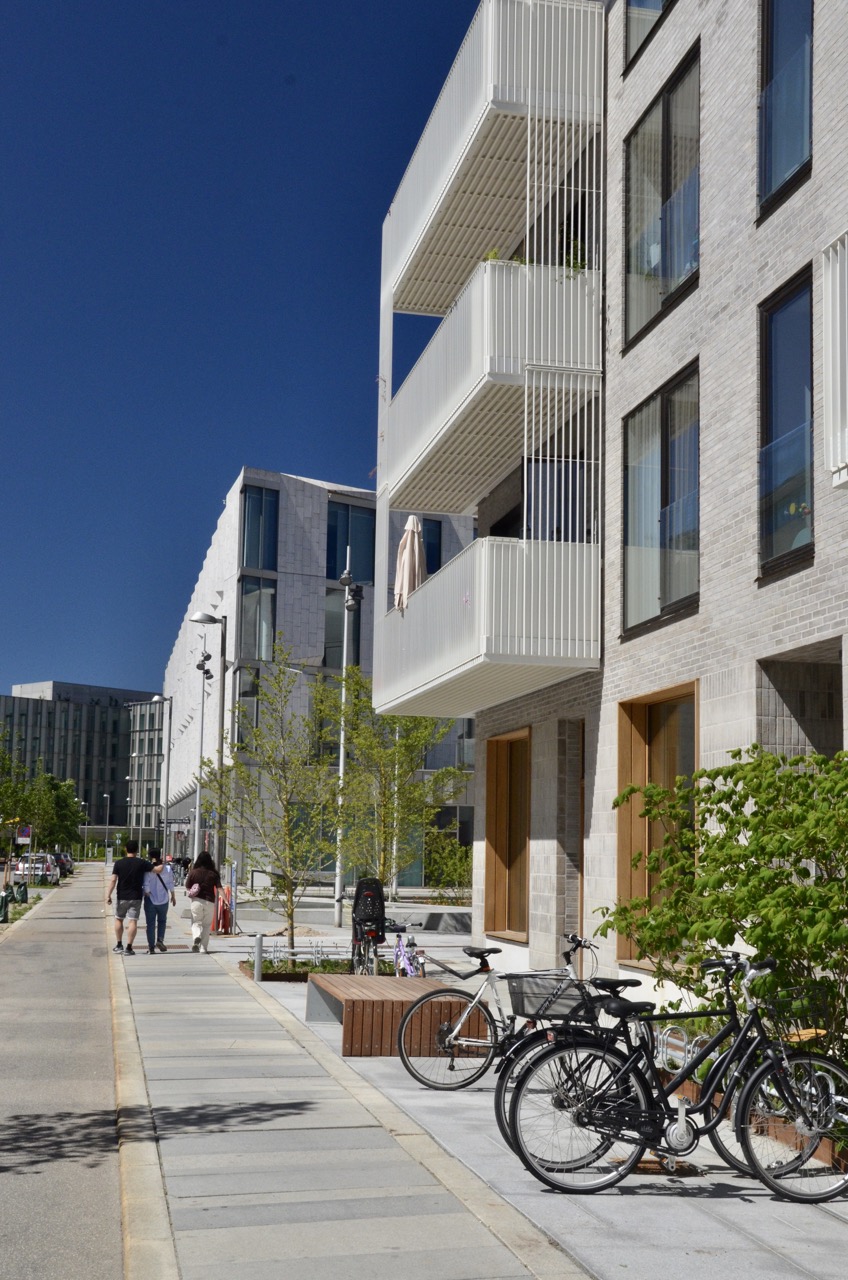
The residential and retail development it's built on a maximum of 7 floors plus basement. The retail space will is located on the ground floor and the residences on the floors above. The residential part does not have the same extent as the shop and parking area, part of the shop and parking area is covered with soil and thereby forms part of the area of the city garden. The homes are suitable for the senior segment and are a minimum of 65 m2. The majority are between 100-130 m2 and the homes are on average min. 100 m2.
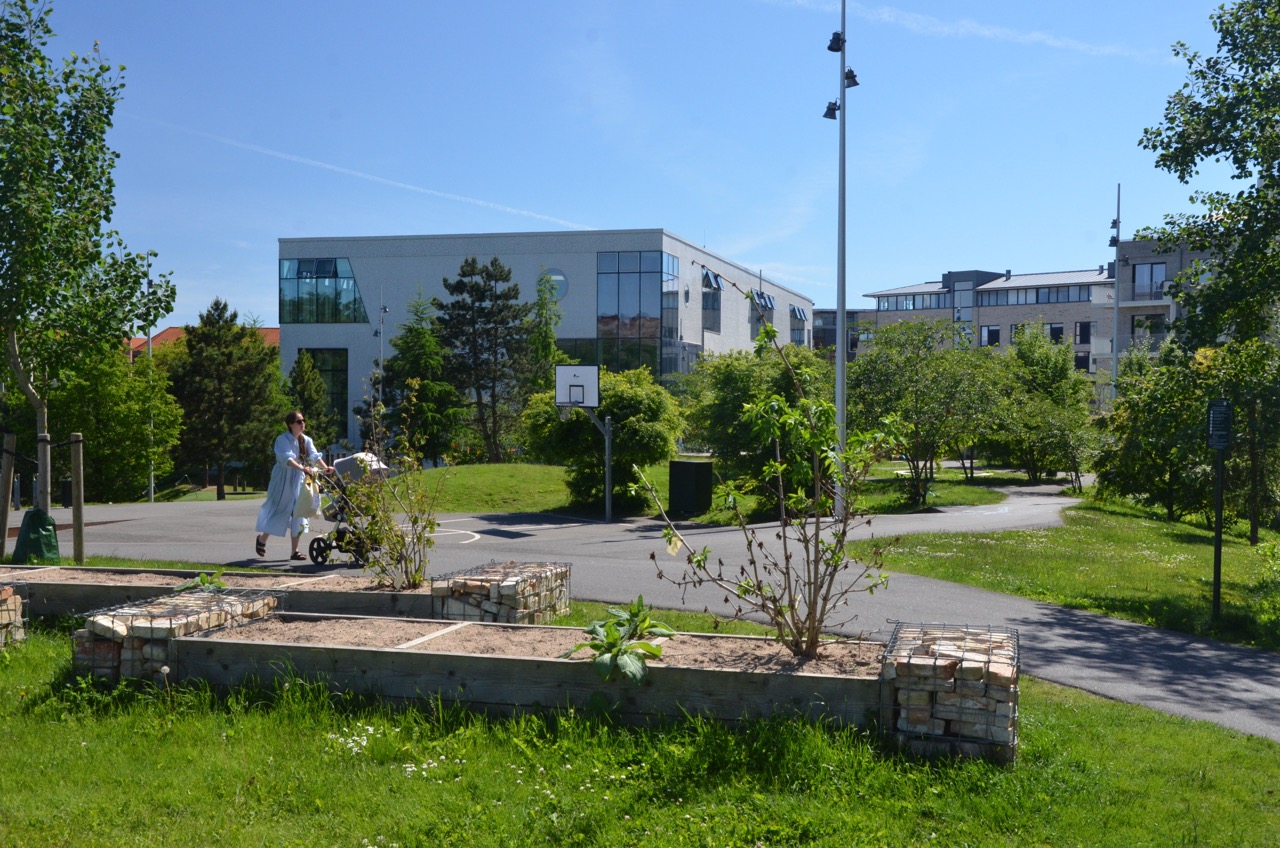
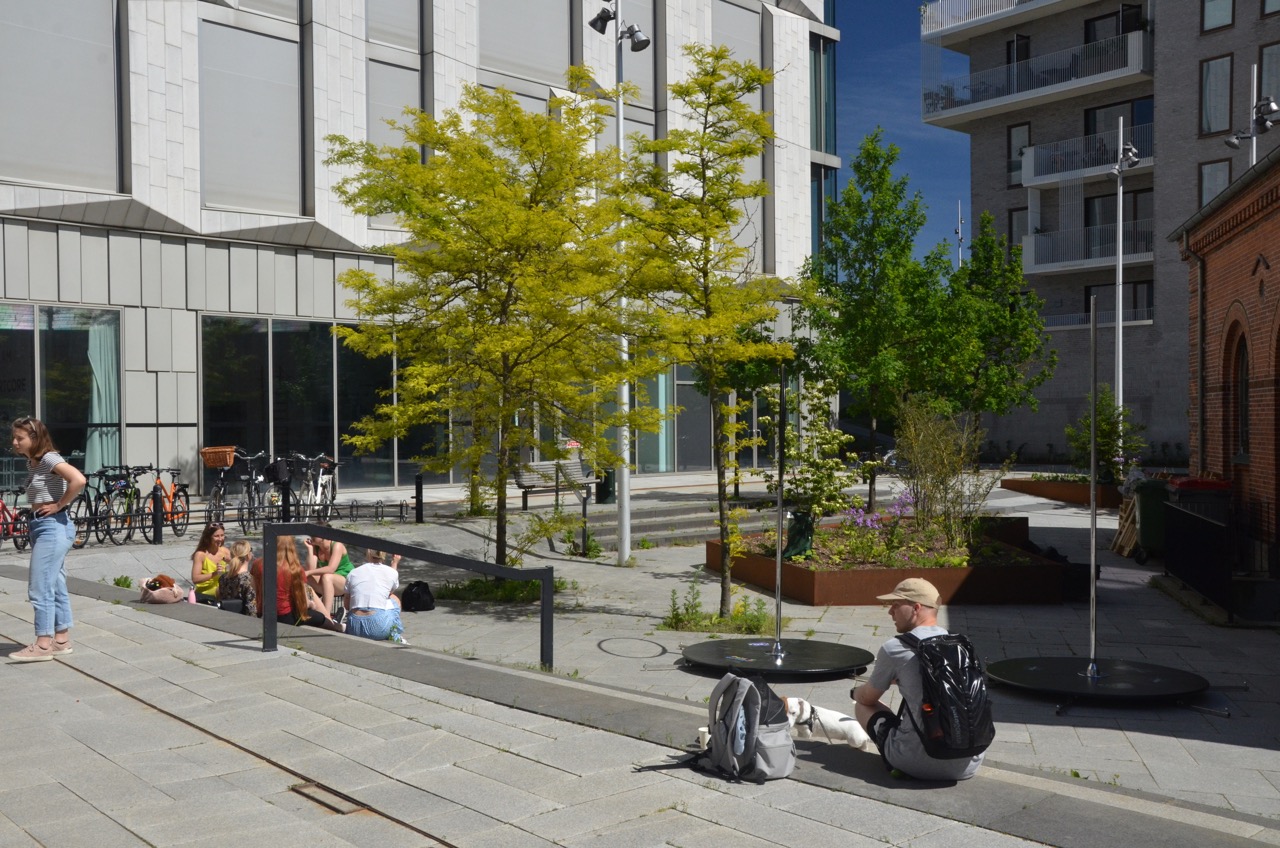
The corner house delimits the city garden and forms an urban space for the square and avenue. The corner house is thus located in the transition from city garden to square space and mediates this transition with partially green facades and balconies as well as large planted roof terraces and green sedum roofs.
