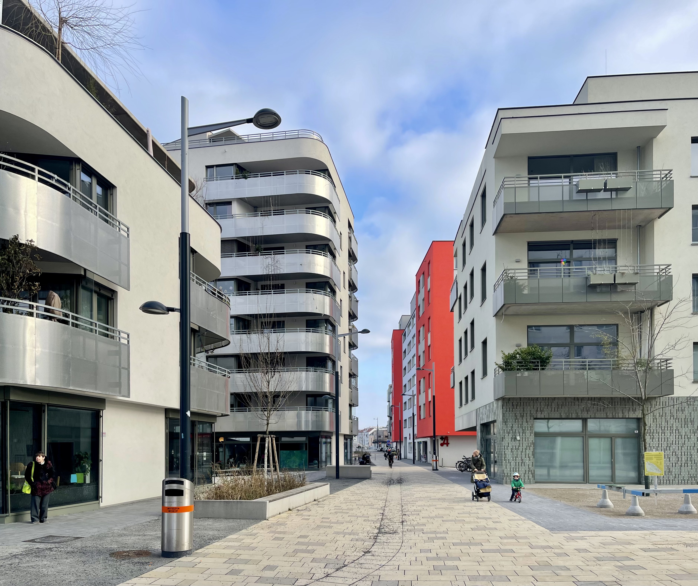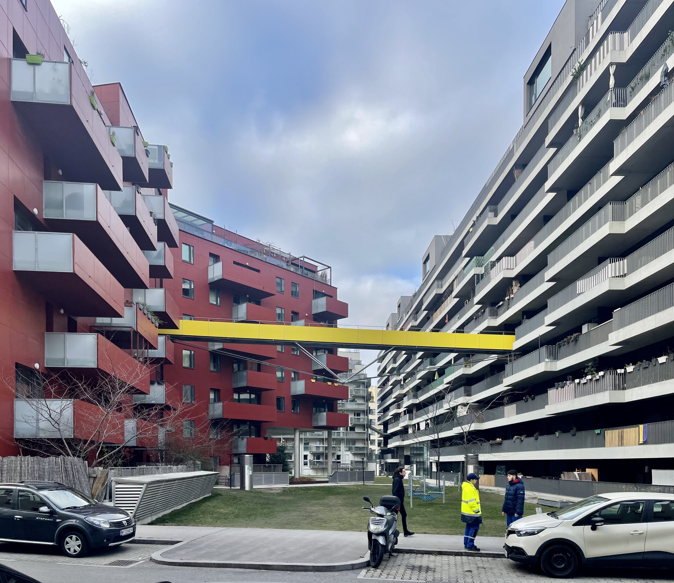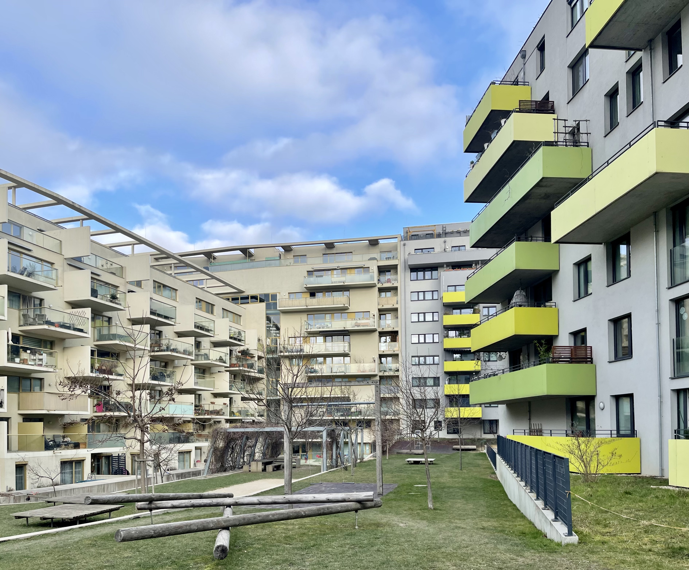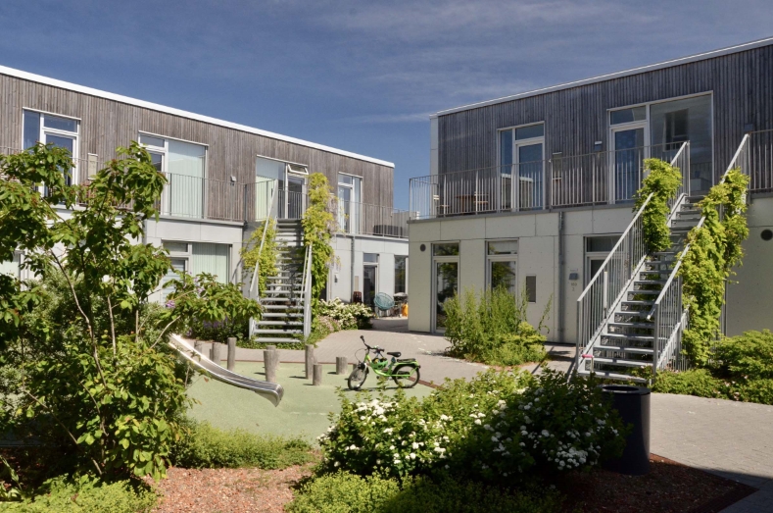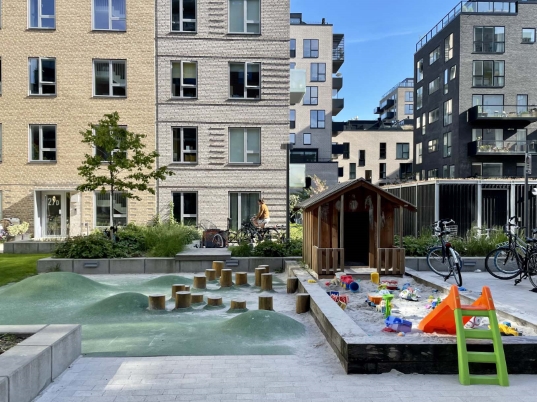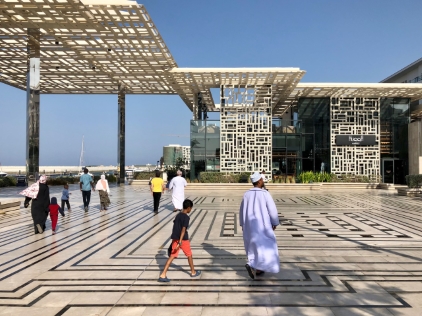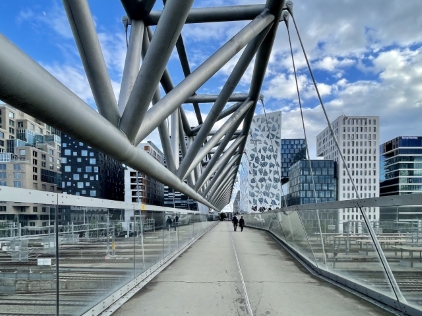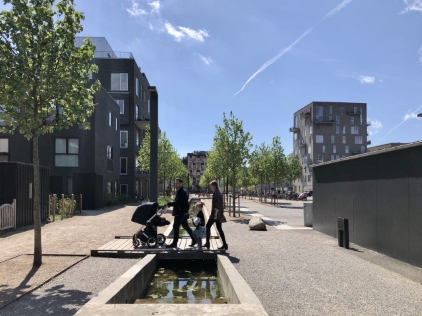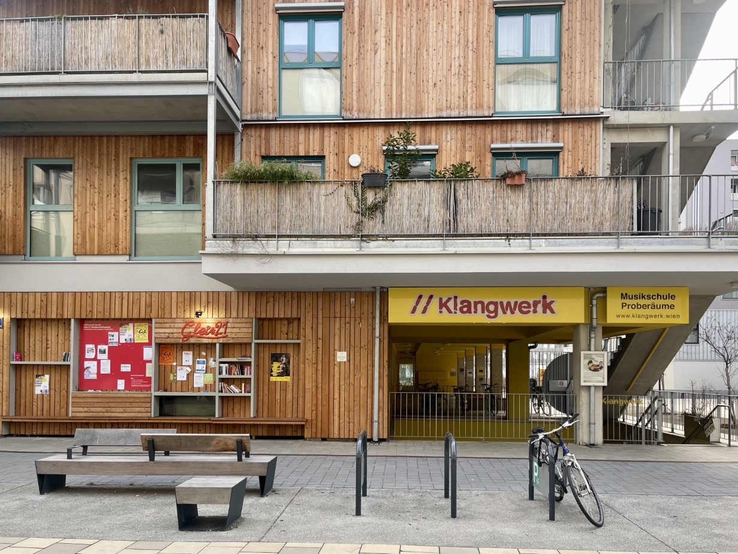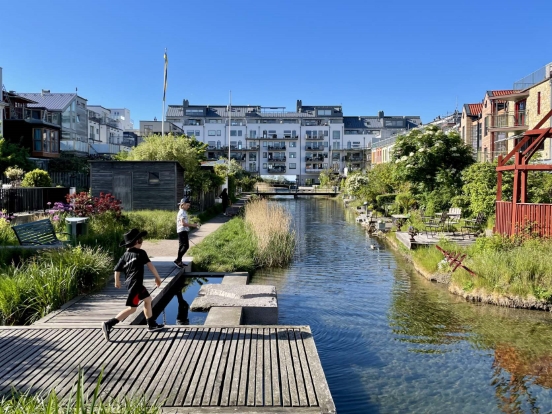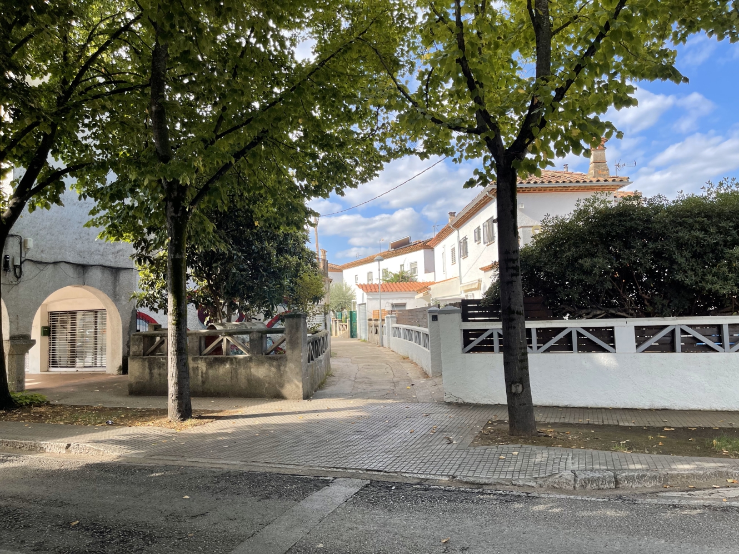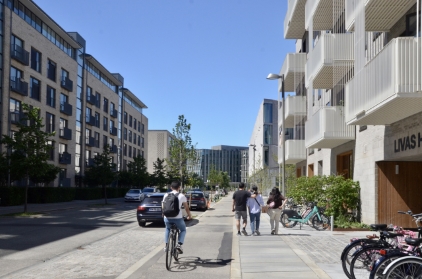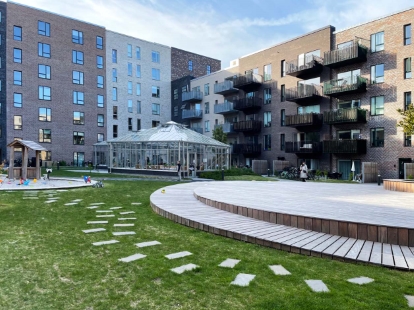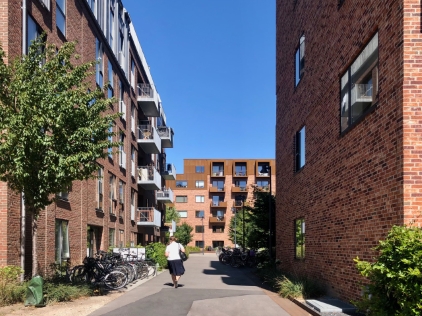No collection found
Are you sure?
This will unsave the project your collection.
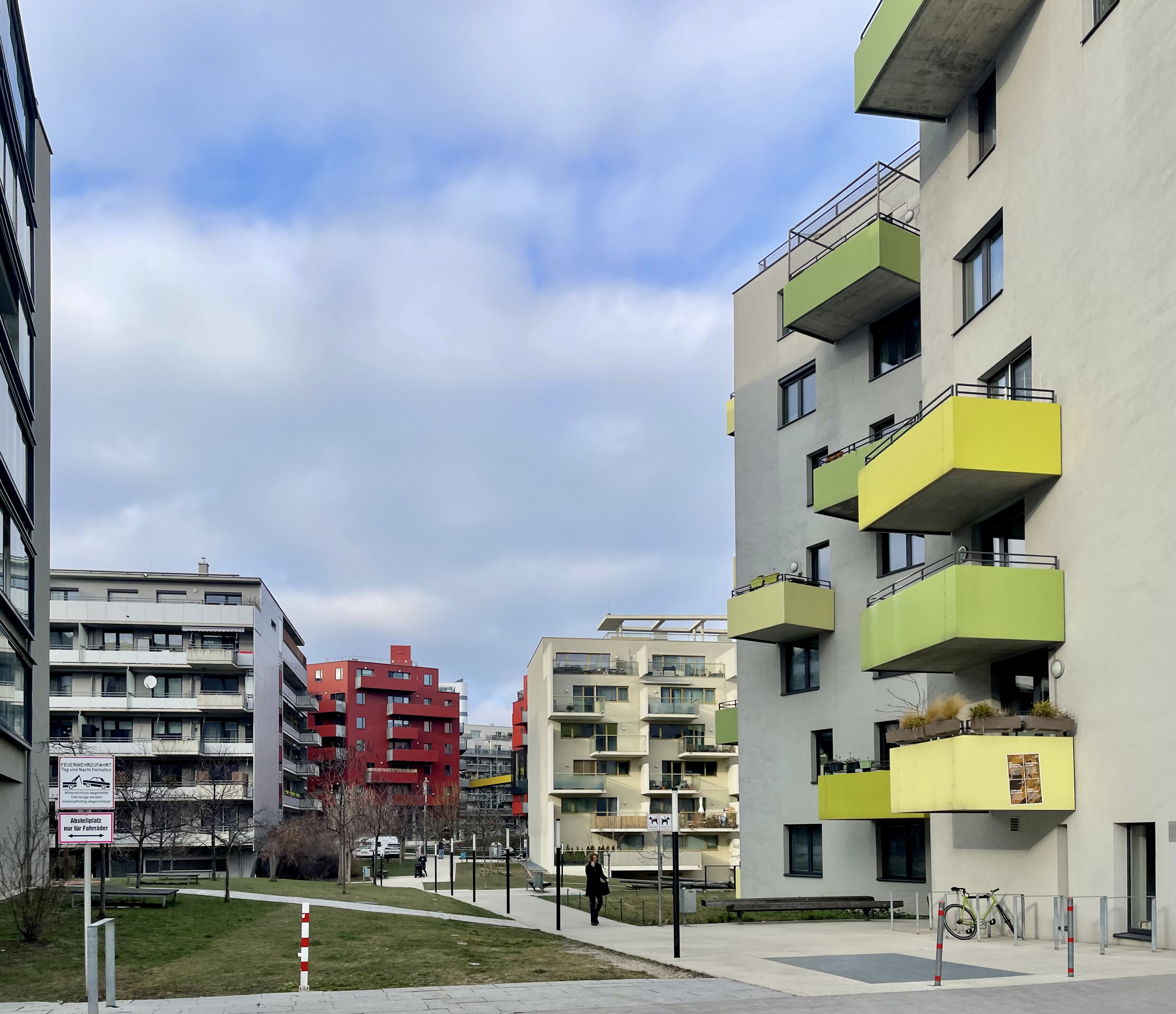
Sonnwendviertel is a residential district located at the centre of Vienna in close proximity to the Vienna Central Station. It is located at the former site of a freight station. The Helmut-Zilk Park is a central green space for the residential complexes. The district is majorly composed of quarters houses which are a form of compact social housing found in Vienna. There has been an effort to introduce a mixed housing scheme and different programs in order to create an improved urban spatial quality in the area. The area is primarily car-free and promotes soft mobility through initiatives such as pedestrian streets, cycles-on-rent and cargo bikes. There are no underground car parks. Instead, residents are provided with collective car parks in the form of multi-storied parking buildings. The multi-storey car parks are located near the railway line. They also act as a noise barrier between the active railway line and the residences.
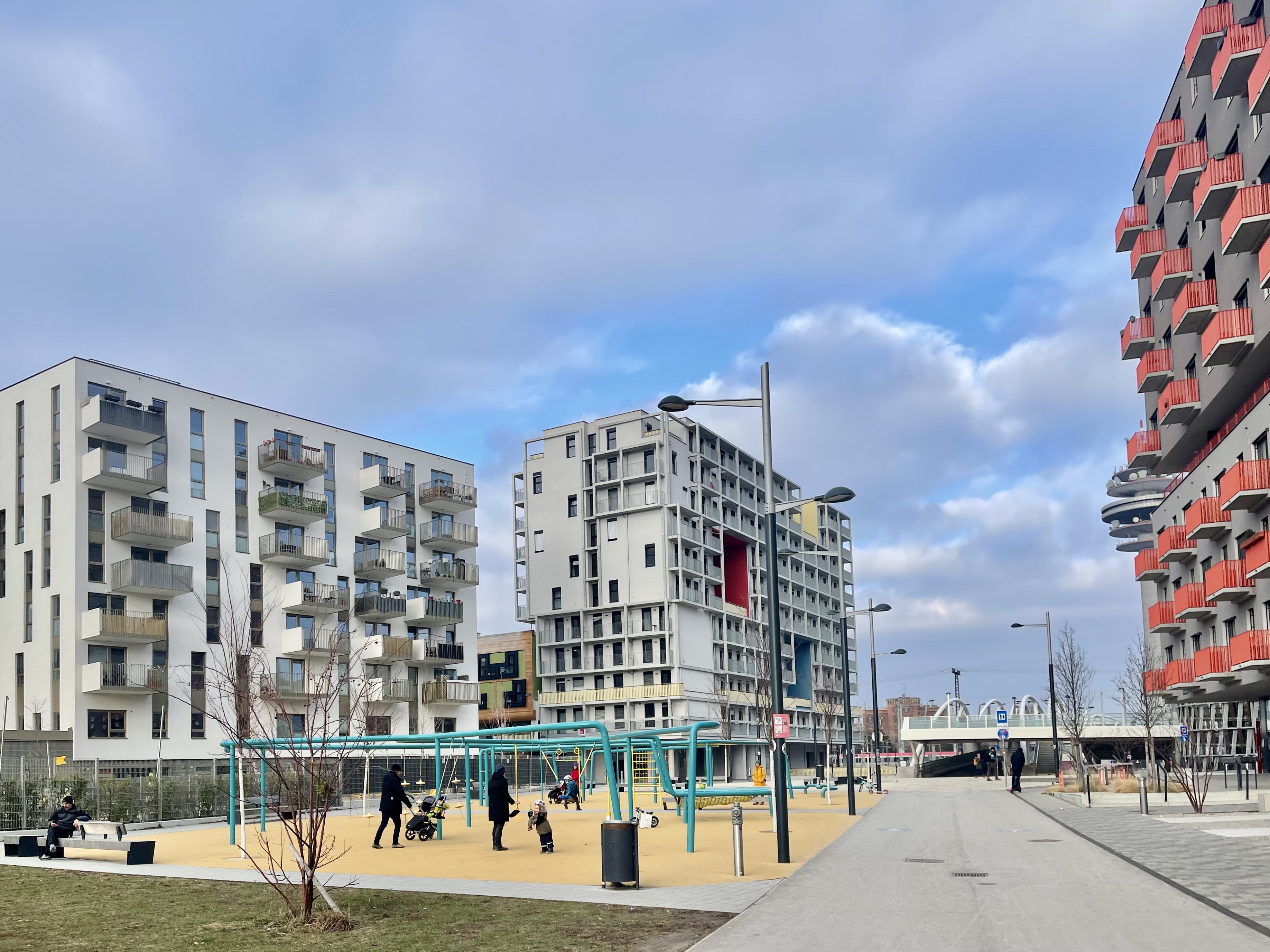
The neighbourhood came into fruition as part of the larger Vienna Central Station project. A masterplan for the city of Vienna was laid out by Hotz/Hoffmann and Wimmer in 2003. It had proposed a new central station near the site of the old South/East Train station. The vision for this central station saw it as becoming a major multi-modal exchange hub for long distance travel in Europe. The existing South/East freight train station was relocated. This newly vacant area was planned as a new-age commercial hub and residential development (Sonnwendviertel) that would complement and be a part of the Central Station project.
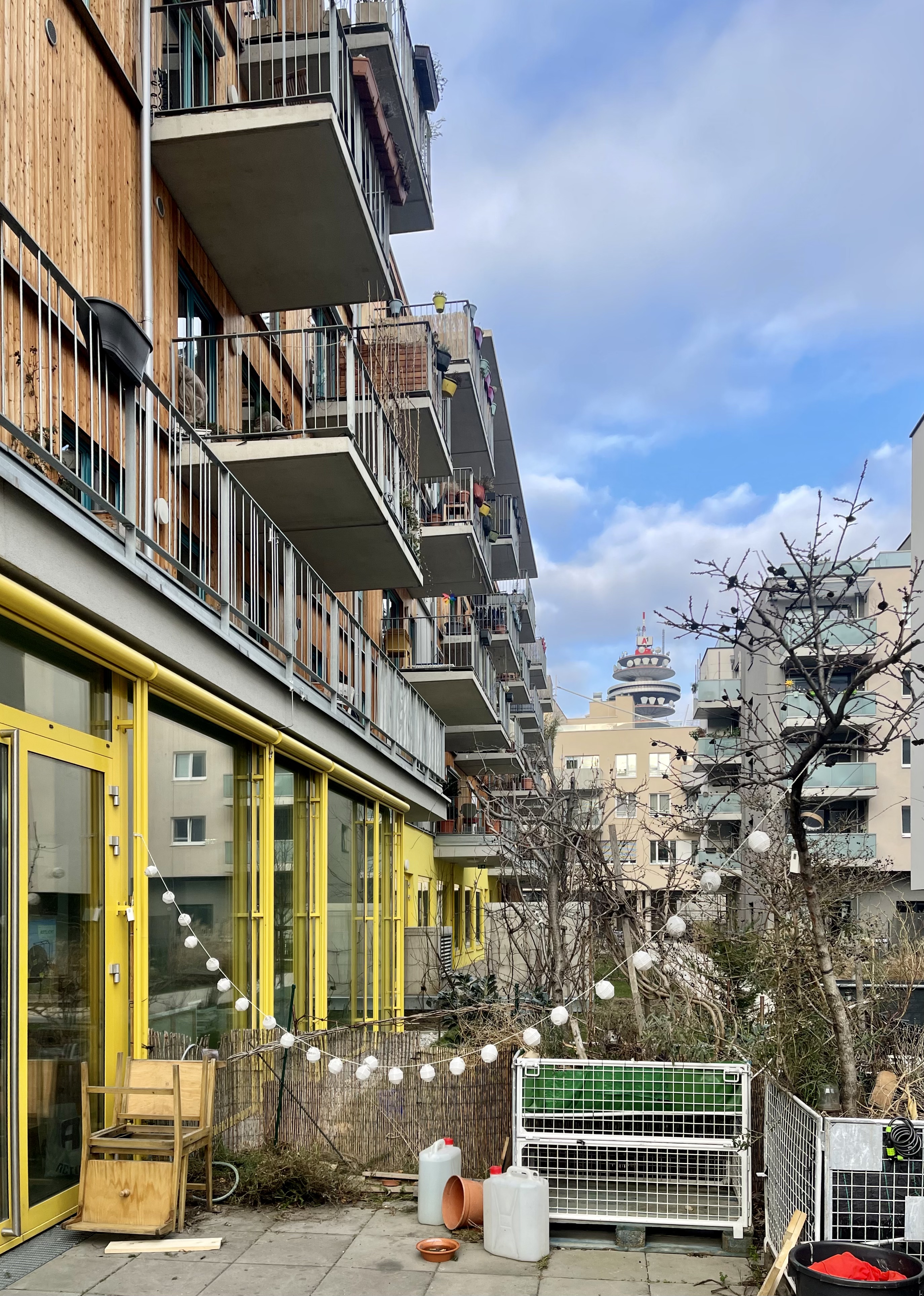
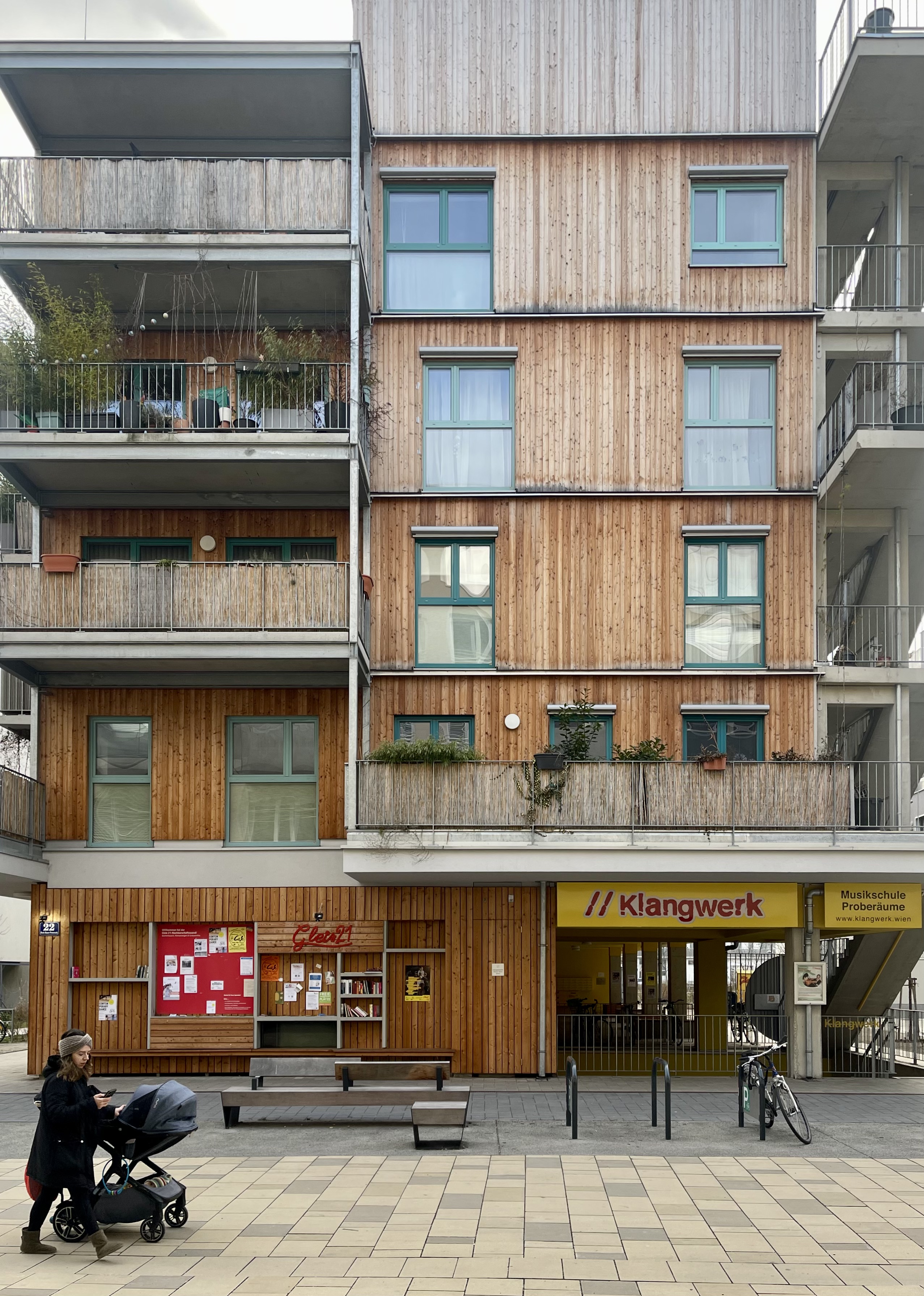
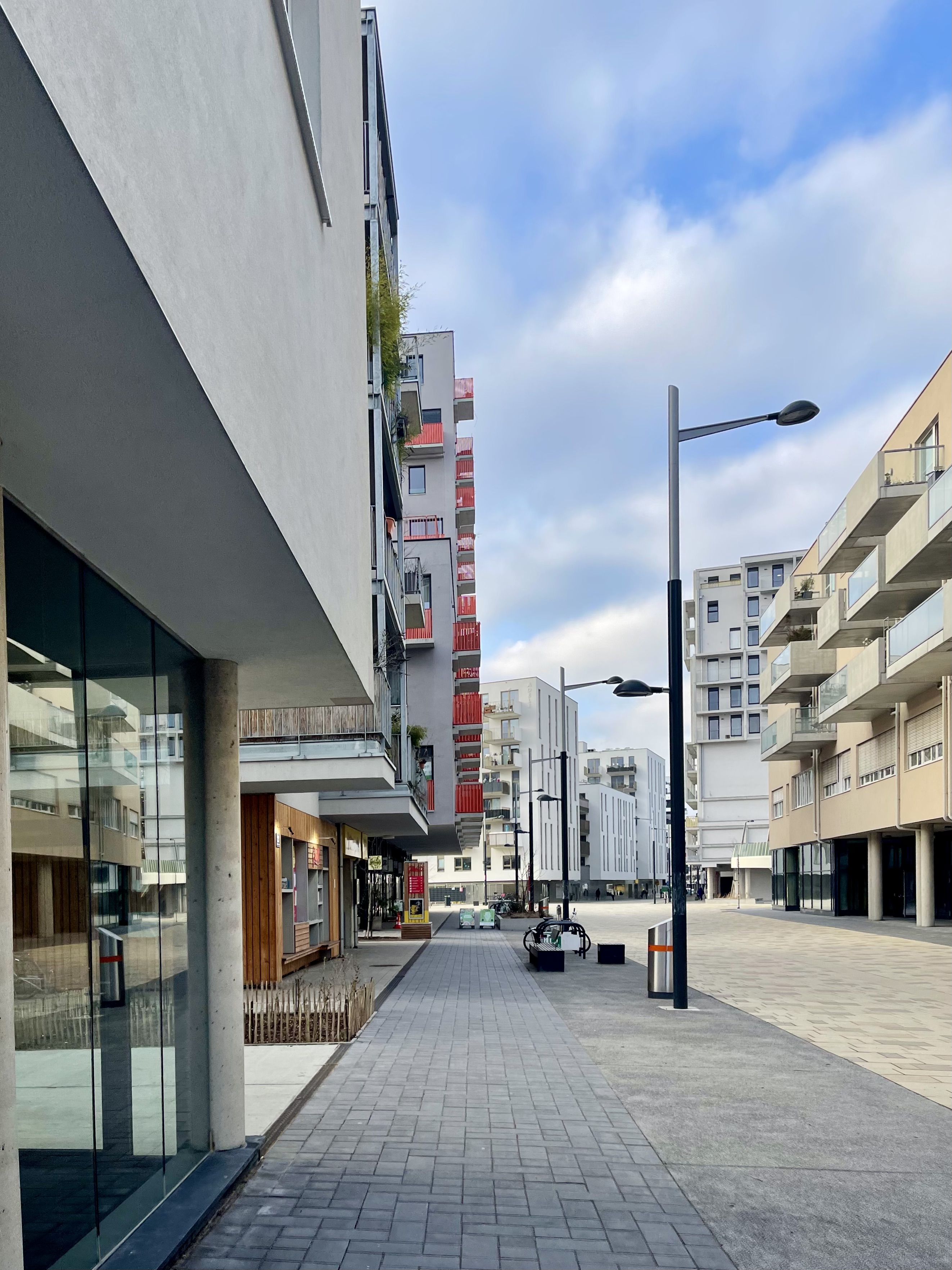
The district was developed in phases. The first phase consisted of traditional district houses in a perimeter block arrangement. These complexes had large central introverted courtyards. The district houses are part of the subsidized housing provided in Vienna to its residents. The second phase, Sonnwendviertel Ost was an improved version of its predecessor. It was developed through cooperative planning permissions, which is a collaborative process that actively involves stakeholders and residents. The plot sizes were small scale. The district houses remained compact but there was an infusion of other programs, especially at the ground floor. Shared spaces are provided in balconies and rooftops to encourage interactions and compensate for the small individual units. The ground floor level was made to be 4 metres high so that it could accommodate commercial, business and community activities. The district also incorporates mixed uses by including a school campus, day-care centres and offices within the zoning of the district houses.
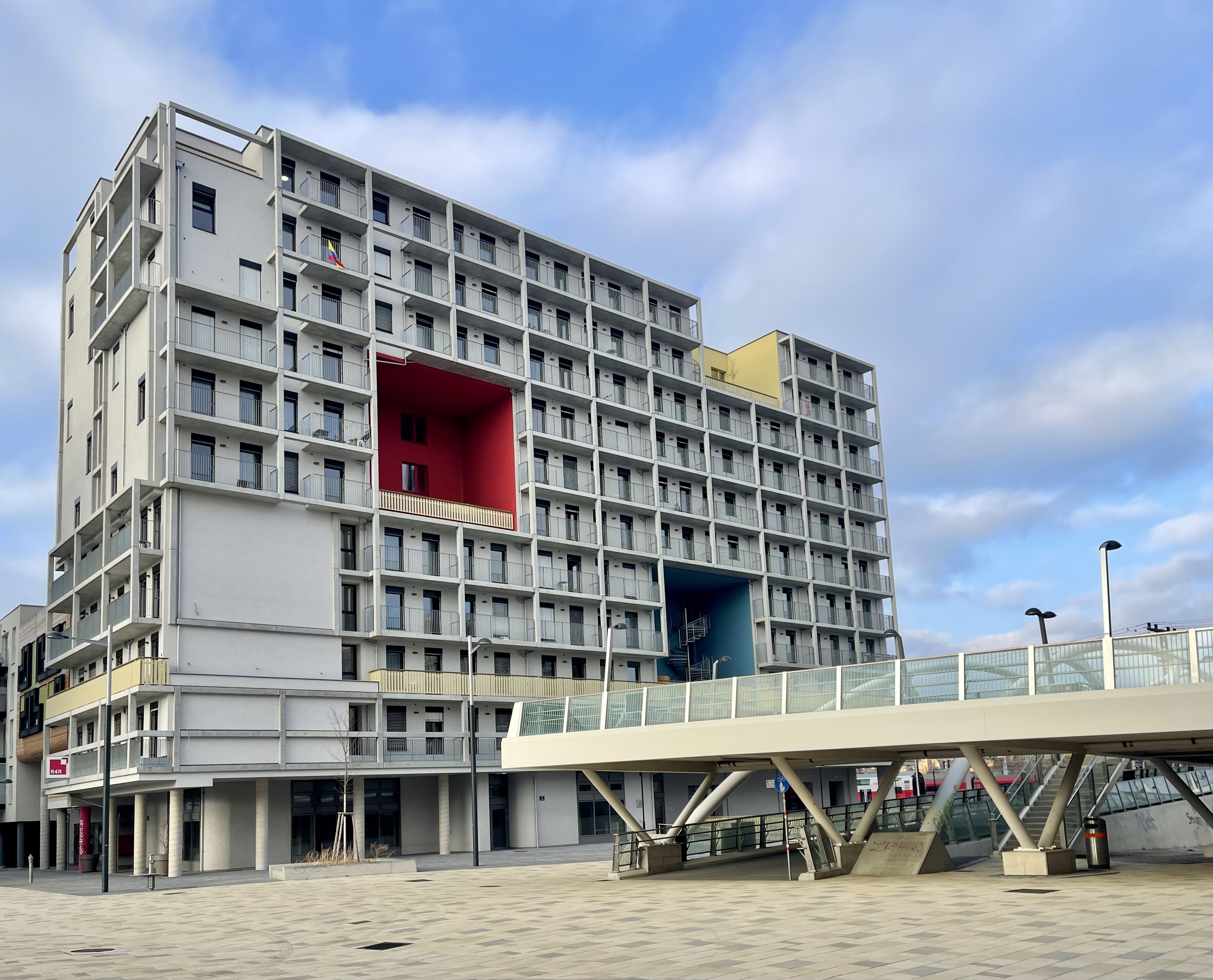
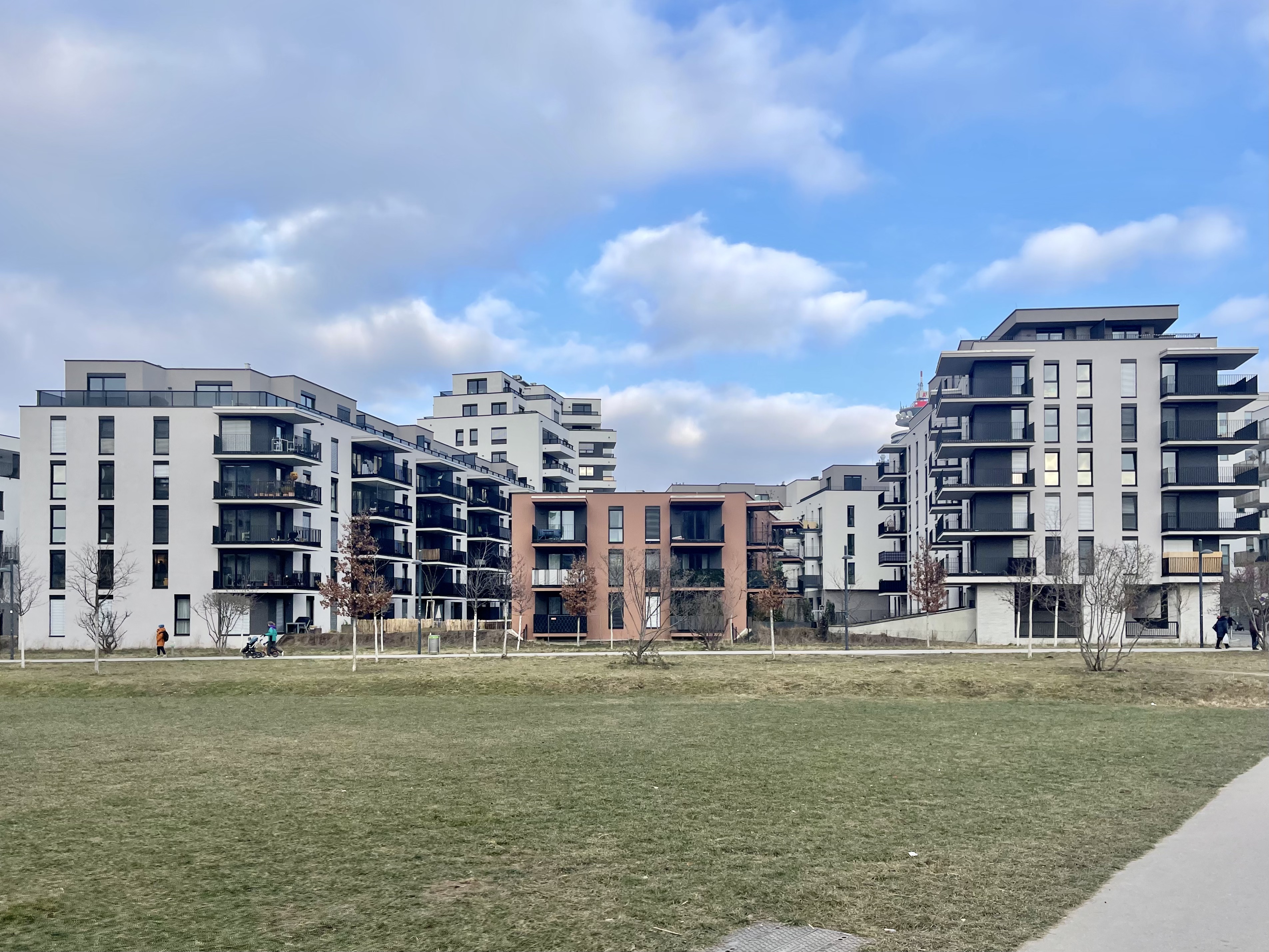
The Bloch-Bauer promenade running through the centre of Sonnwendviertel Ost is a pedestrian street lined with trees. It connects to public squares and to the courtyards of the housing complexes. Helmut-Zilk Park spreads over an area of 7 hectares and has many commercial and community areas lining its edge. It has provisions of children’s playgrounds and outdoor fitness areas. There has been an effort to improve the biodiversity through the park’s vegetation. A portion of the park has a shared garden space for residents. It leases garden beds for residents to grow their own plants. The network of pedestrian streets and cycle paths within Sonnwendviertel create important connections to the adjacent Central Railway Station for commuters from surrounding neighbourhoods as well.
