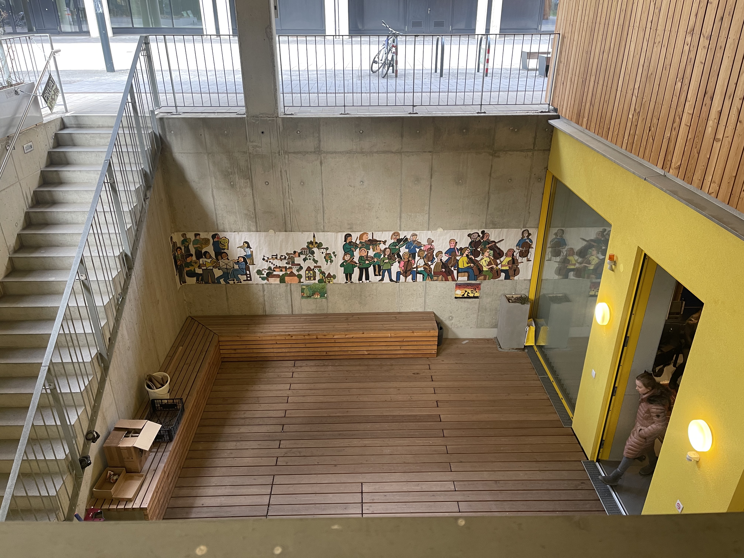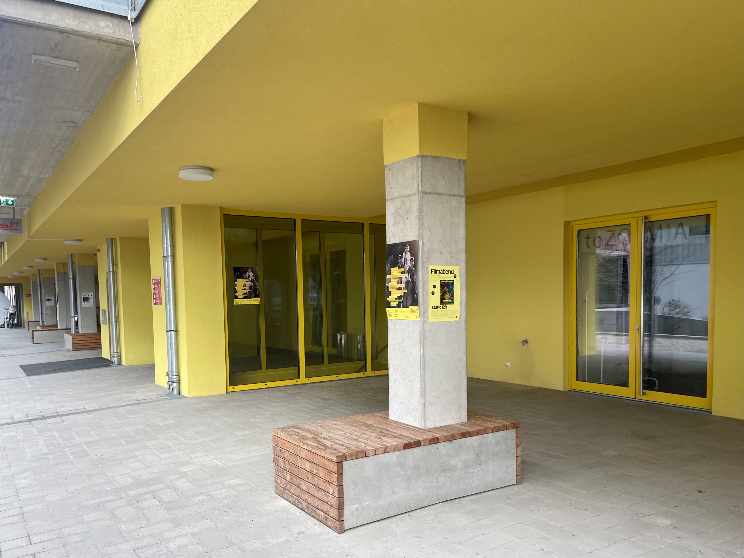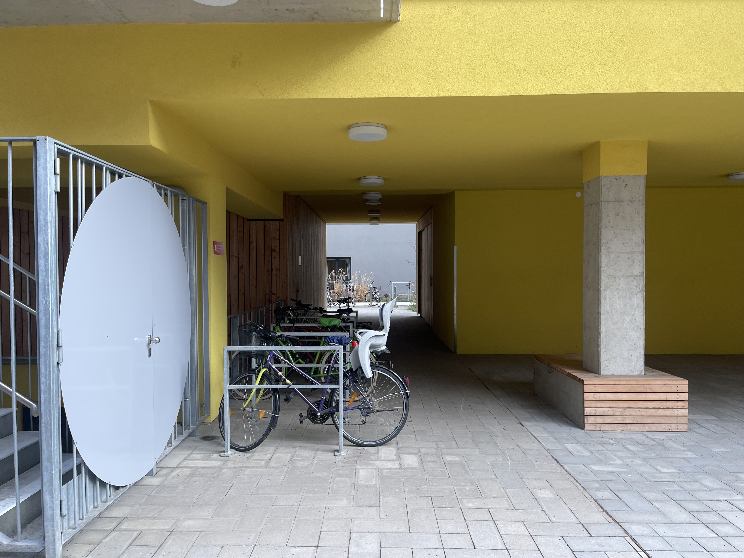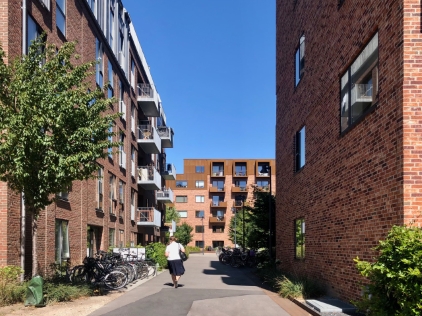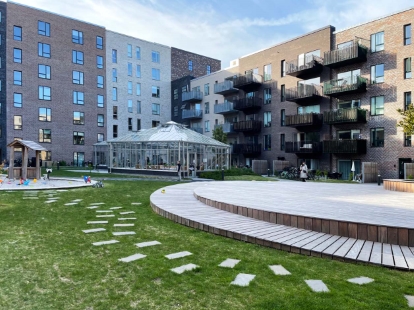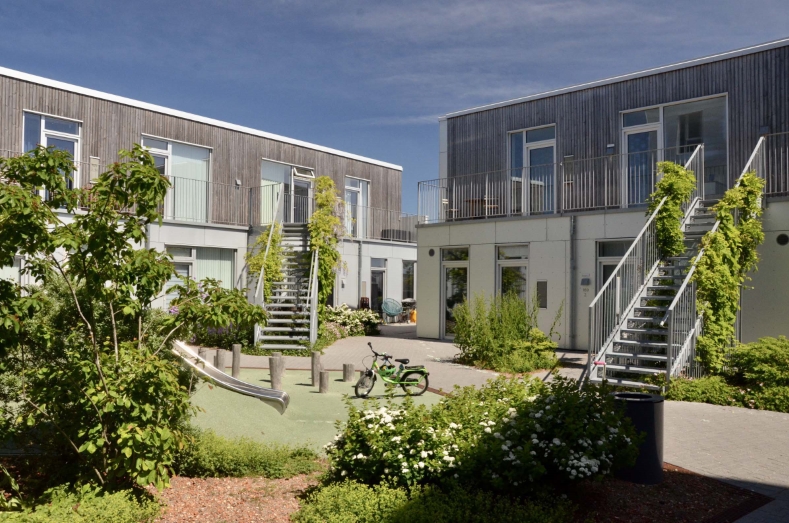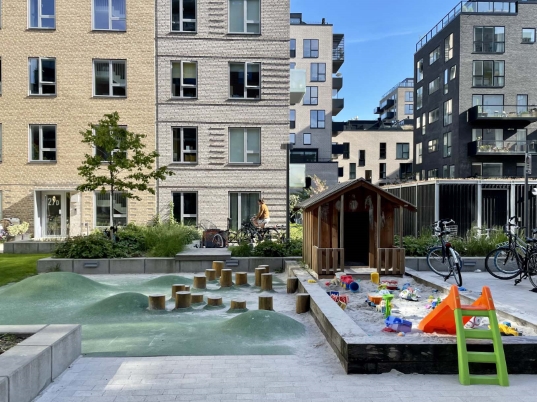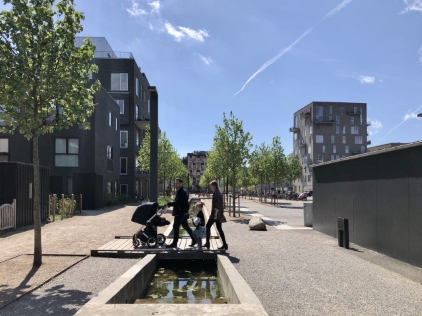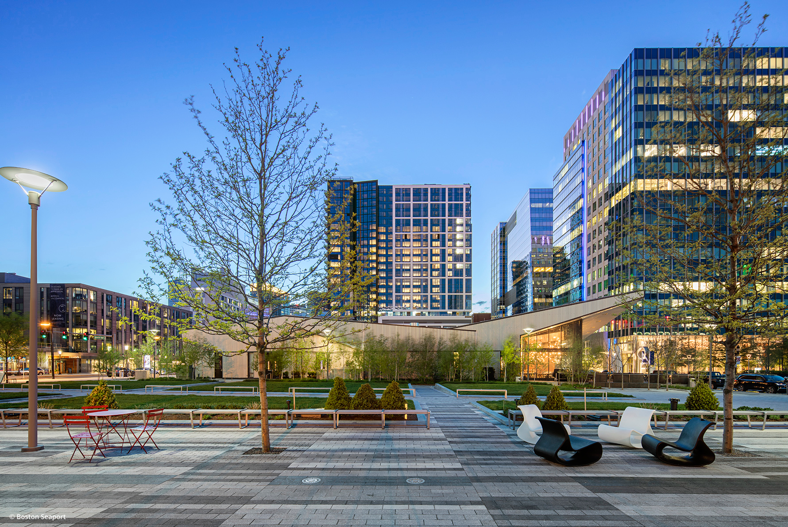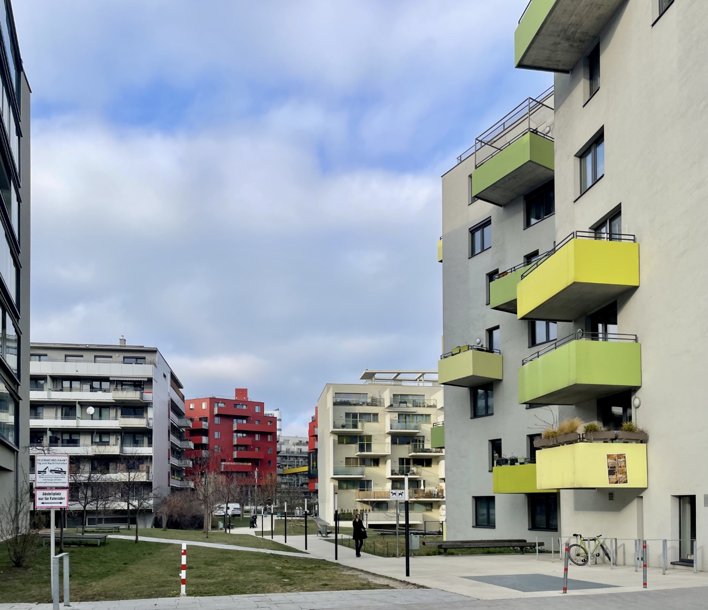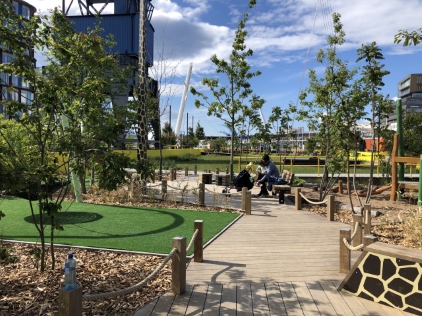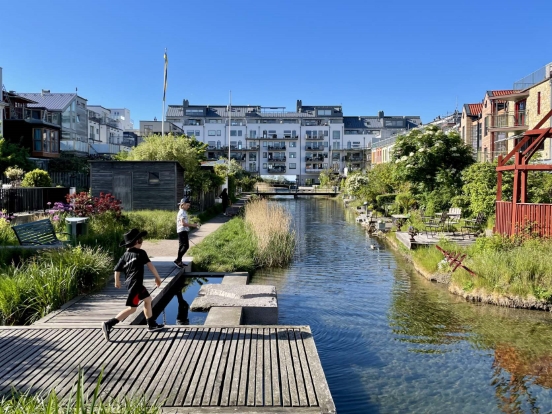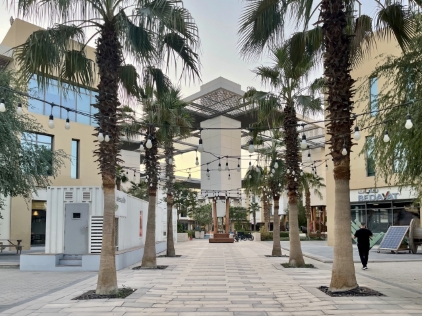No collection found
Are you sure?
This will unsave the project your collection.
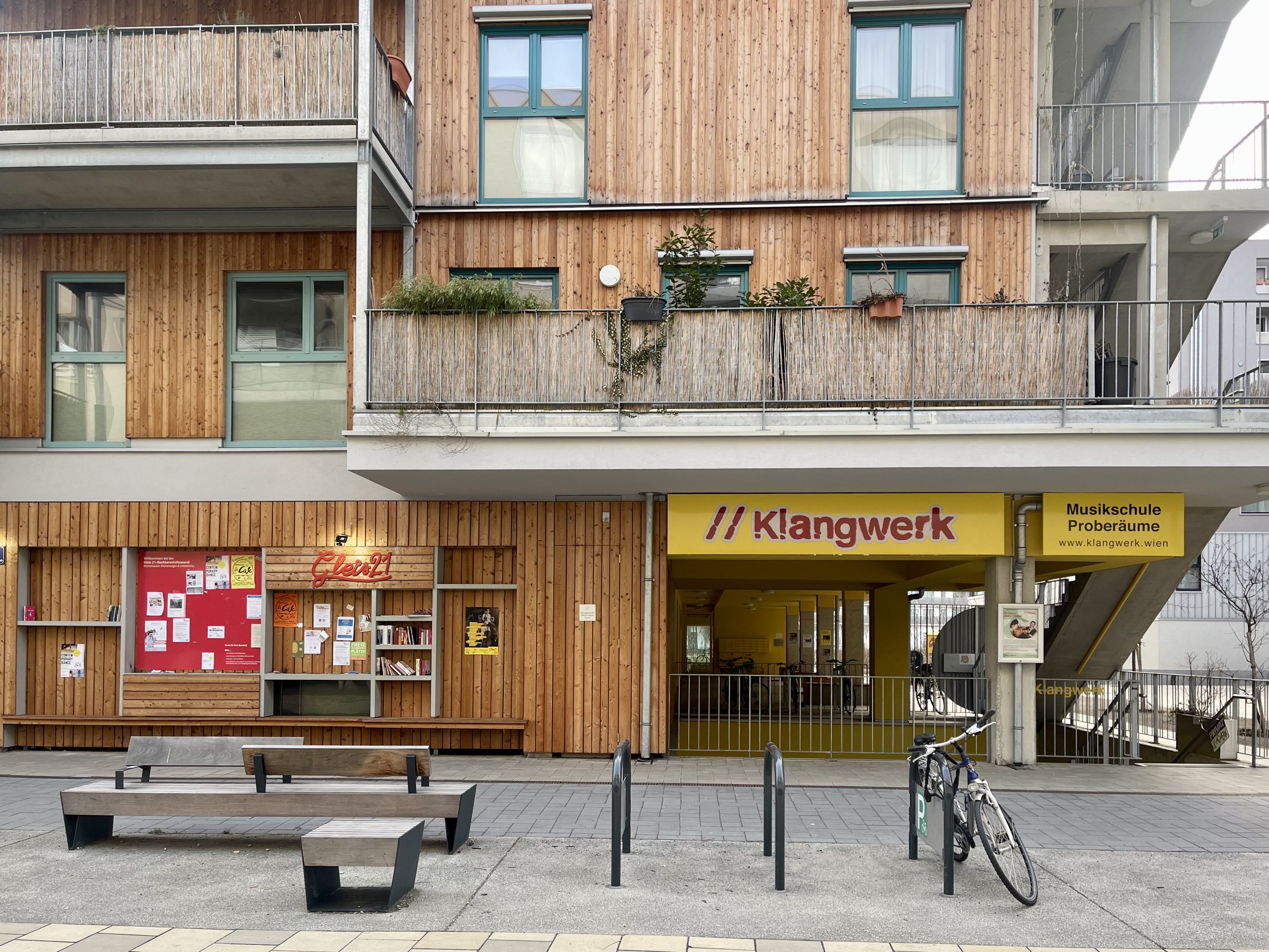
Gleis 21 is a new-age co-housing project located in an upcoming neighbourhood of Vienna. The project was initiated and overseen by a group of local residents who wished to build their own living community, also referred to as an “assembly”. The project is one of many modern district houses located in the residential district of Sonnwendviertel. The concept behind Gleis 21 comes at a time when more and more individuals have been seeking an increasingly meaningful connection with their neighbourhood community rather than focussing on the material aspects of their homes. The needs of the project’s residents were met through a highly participatory planning process that began as far back as the urban planning stage. The project is made of a hybrid timber construction and has 34 dwelling units. A large portion of the building is dedicated to shared community spaces. There are three main themes that the project has adopted. These are living in solidarity, astute recreation and the integration of media. The complex has incorporated a mix of uses through its many cultural facilities such as the theatre. These facilities can be used by the residents of Sonnwendviertel and are a means of giving back to the community.
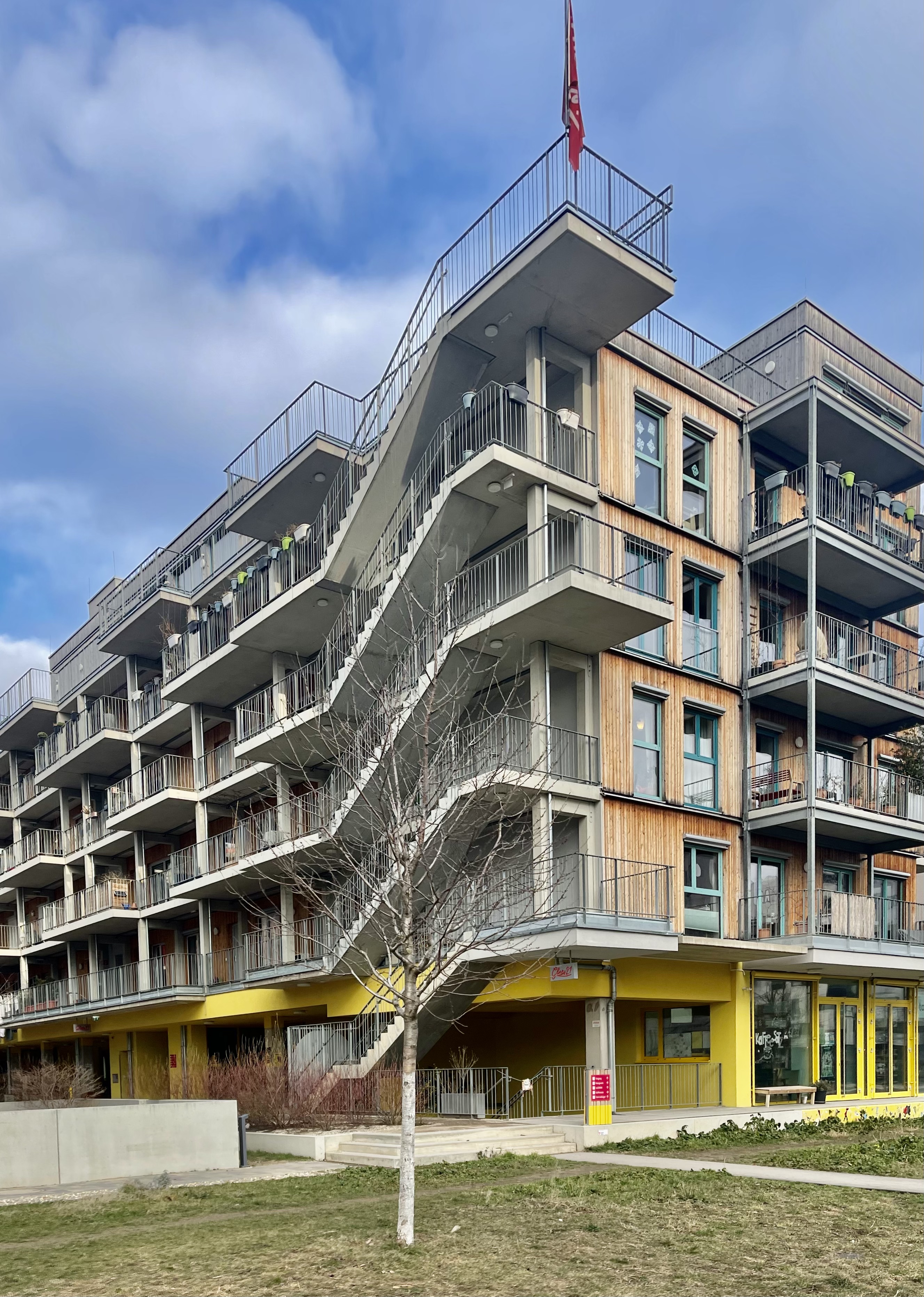
The highly participatory planning process was possible due to the support of the assembly. Assembly refers to a system in Vienna where a group of interested individuals come together to create their own community and living spaces. The involvement of the assembly continues well after the project is occupied as well. The provision of shared facilities, organization of the living community and its maintenance is managed by the assembly (residents). It signifies a sociocracy approach to social housing. The residents are grouped into autonomous working groups, each covering an aspect of the living community. The designers say that the architecture group participated in the detailing aspects such as the characteristic turquoise paint used for the windows. The use of sustainable methods was an underlying necessity as drawn out by the assembly. The use of timber construction and large windows providing ample light to the inside are some of the features incorporated for sustainability.
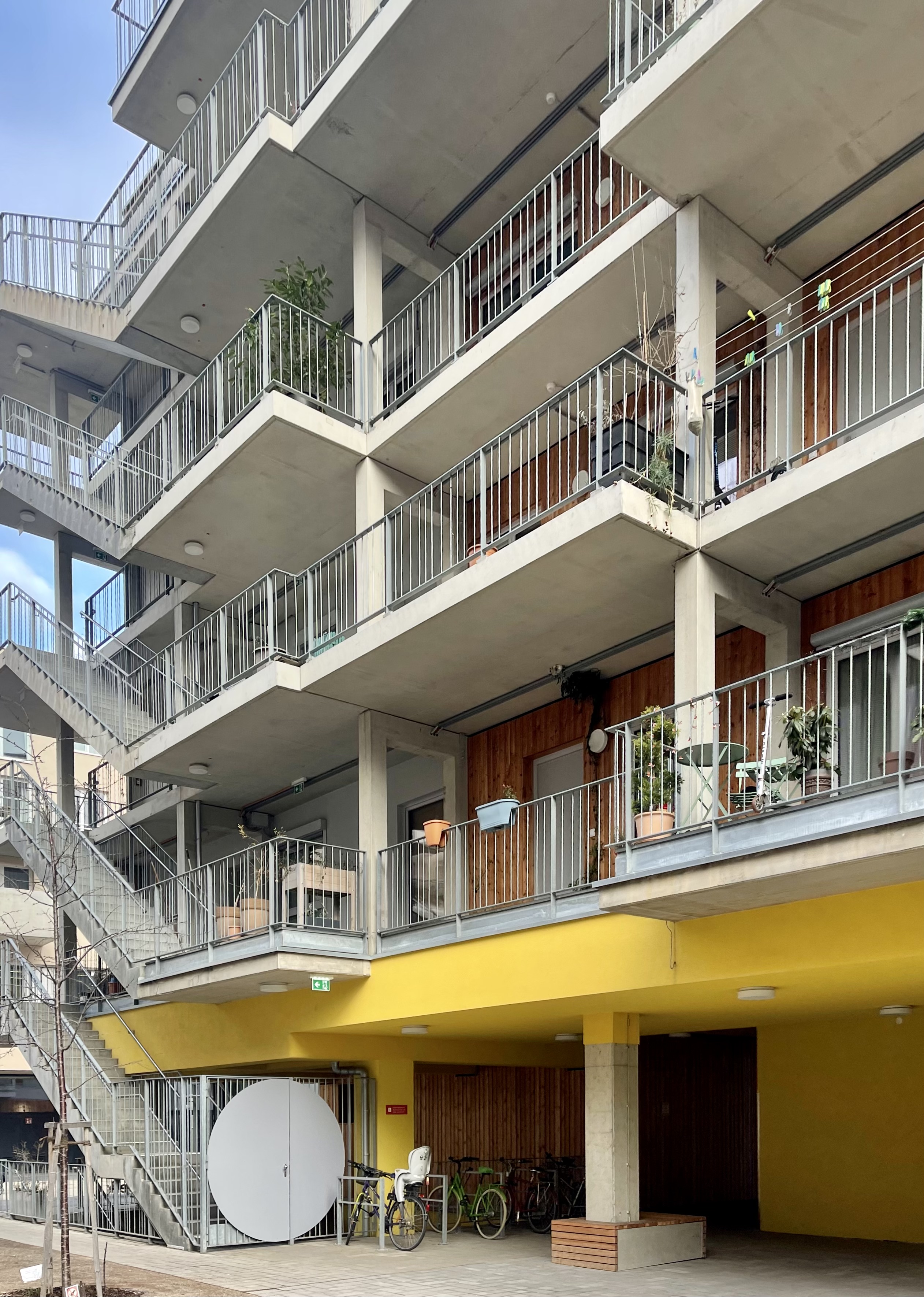
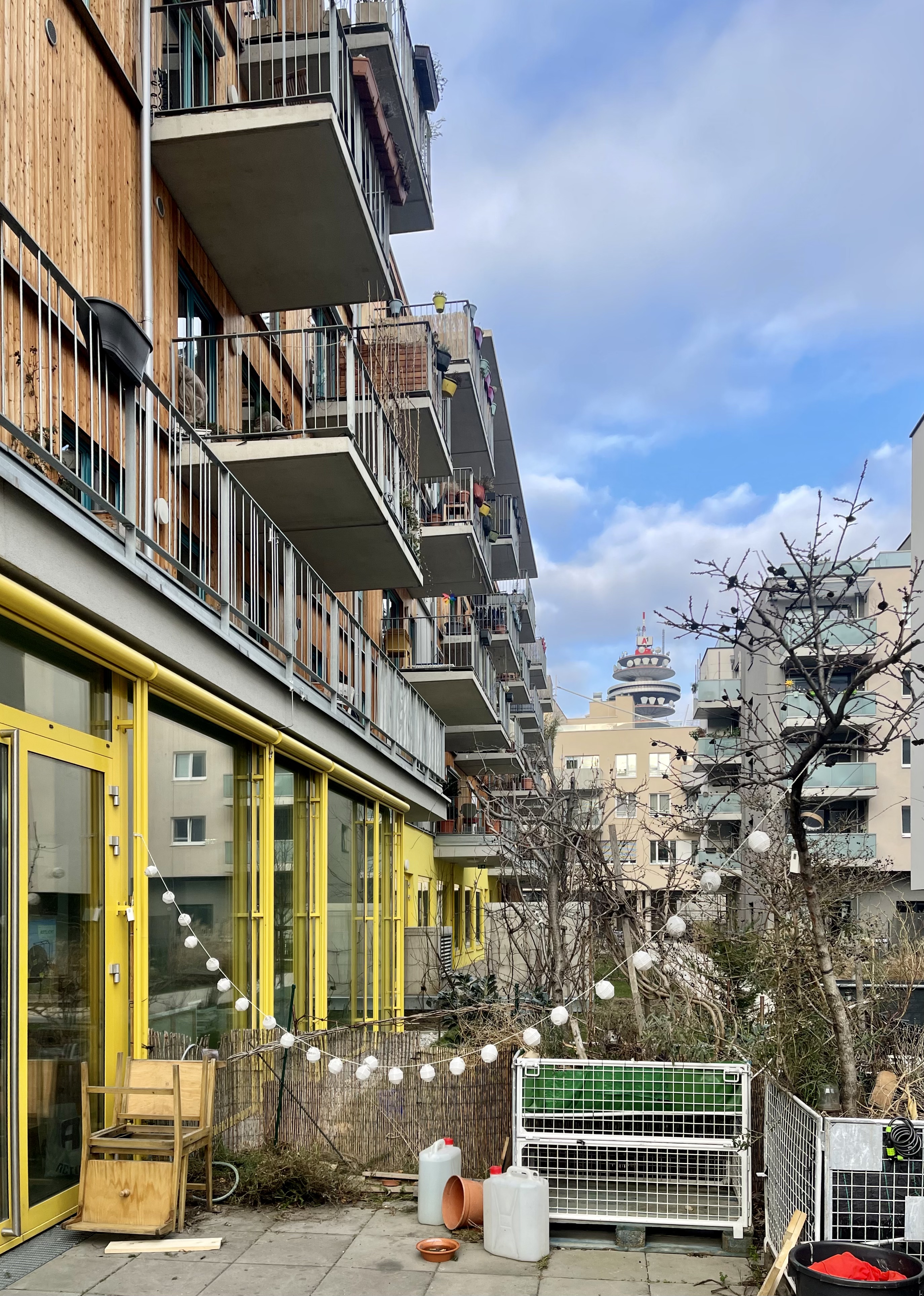
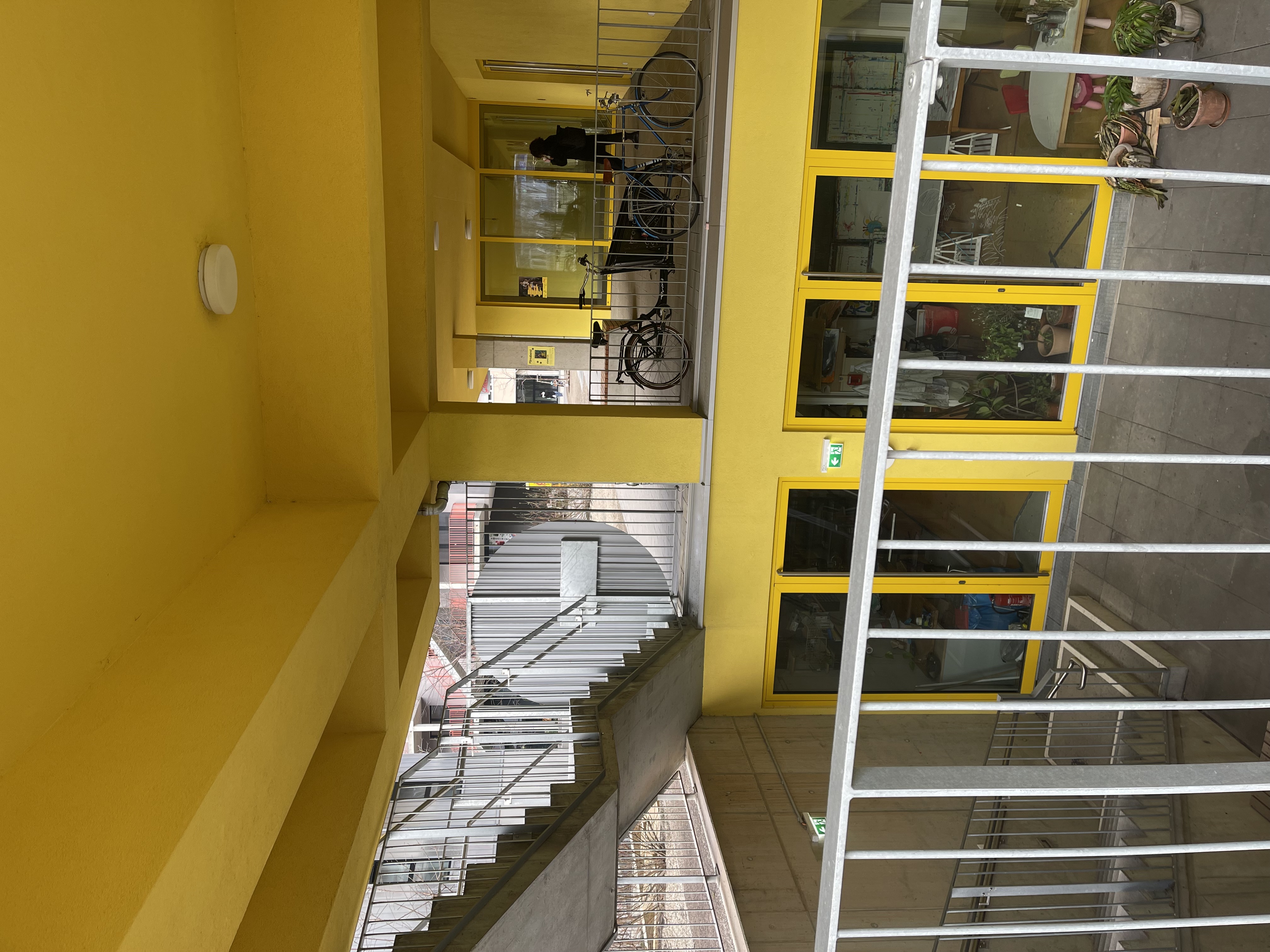
Though the building is a co-housing project, care has been taken to ensure that each individual unit complements the owner who resides in it. The walls are non-load bearing and can be moved around to create flexible layouts. The small floor plan of the individual unit is compensated with the many shared community facilities that residents can avail. Shared facilities such as shared kitchens, gyms and workshops make up 2700 sq.m of area within the development. There are guest apartments which can be used by visitors for short periods. Another important feature is the initiative by the residents to reserve some of the housing for refugees. This is in line with the theme of living in solidarity. The dwelling units open onto a shared corridor which acts as an interstitial public space for interactions between the residents. However, the element of individuality has been preserved with private balconies provided for each unit.
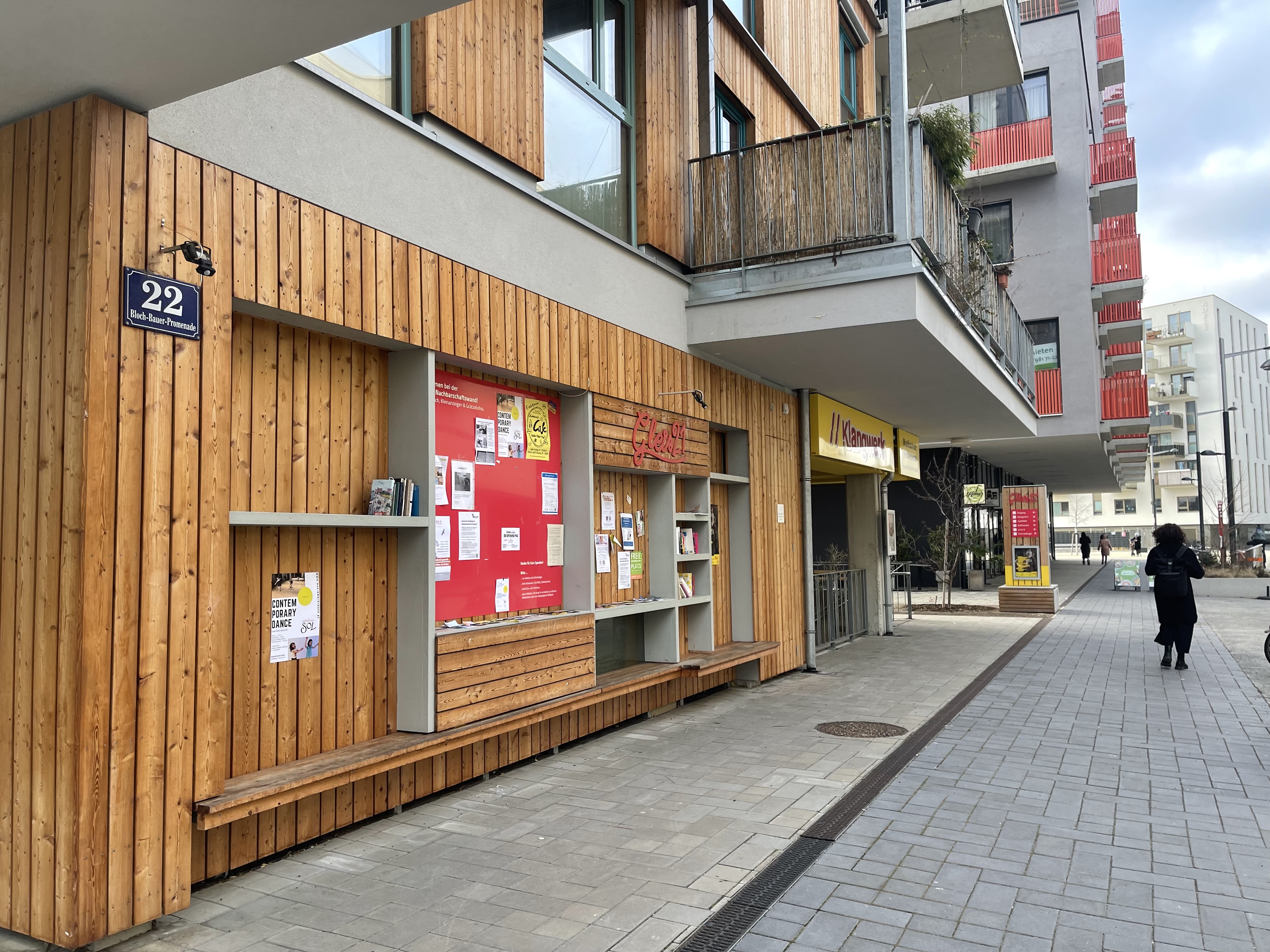
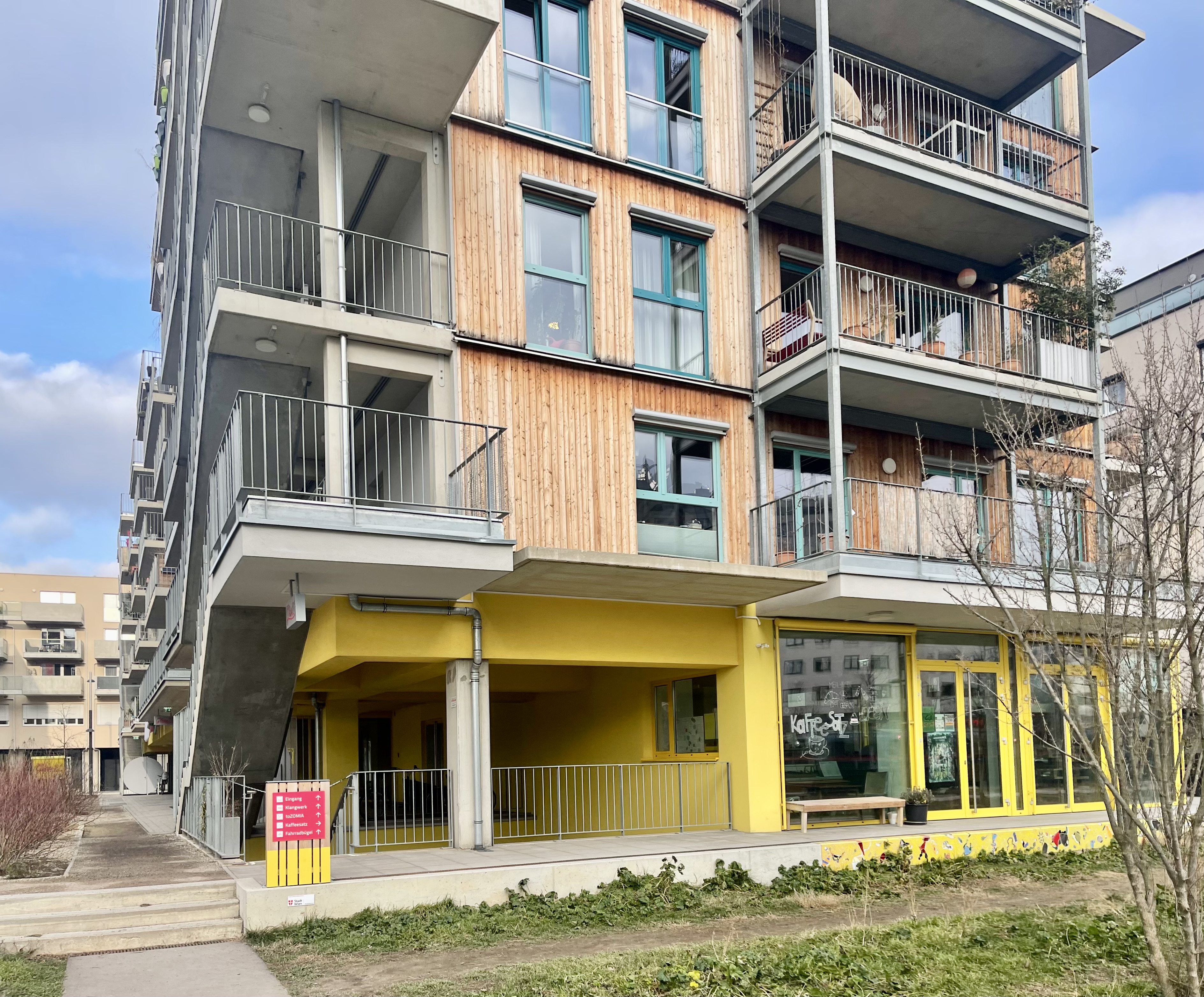
As per the planning of the Sonnwendviertel neighbourhood, the ground floor of Gleis 21 has been activated with community facilities to create a vibrant streetscape. Gleis 21 has tied up with local media companies like Radio Orange, Okto TV and Stadkino Wien to organize and host cultural programmes for the residents of the neighbourhood. Areas like the theatre, multipurpose hall and café aid Gleis 21’s vision to become a cultural hub of Sonnwendviertel. The top floor of the building is exclusively planned as a community space. It consists of three pavilions with programmes that have been decided by the residents. These include a library, co-working spaces, sky-view bathtub and a relaxation room.
