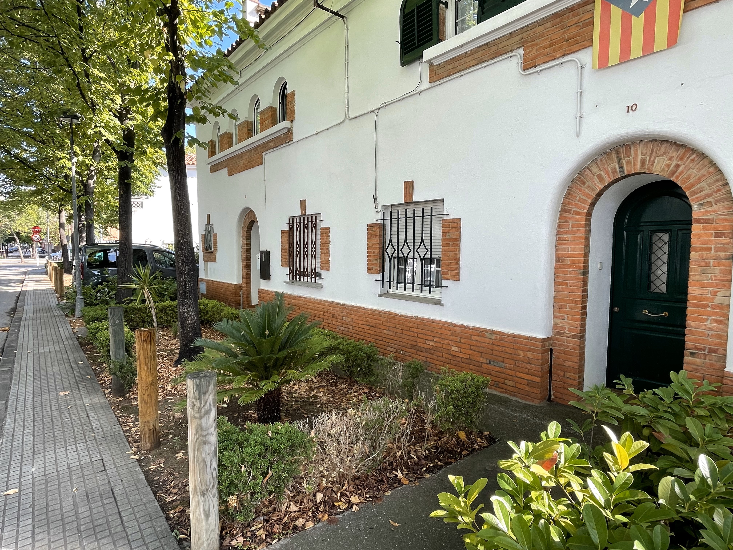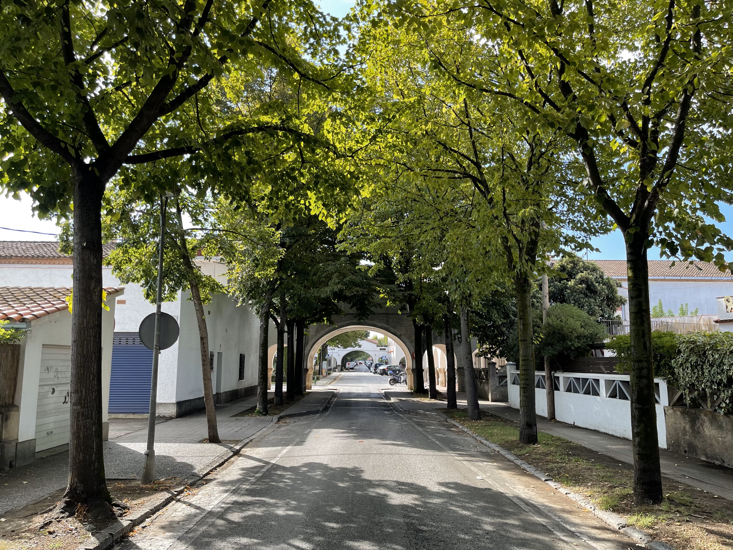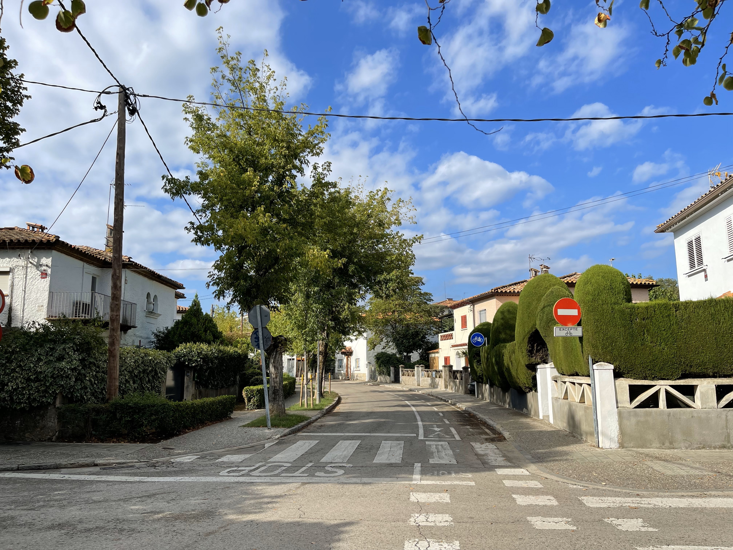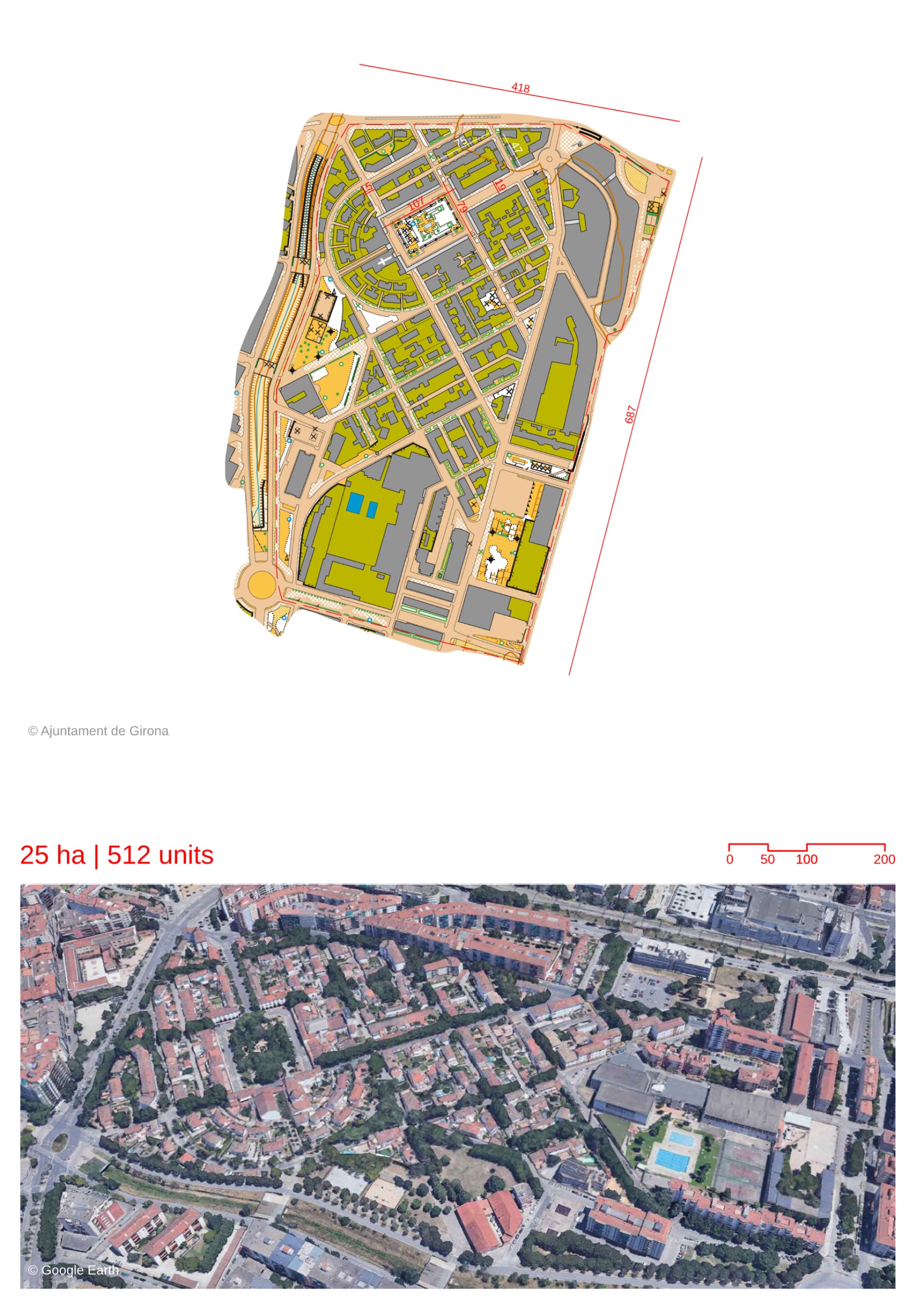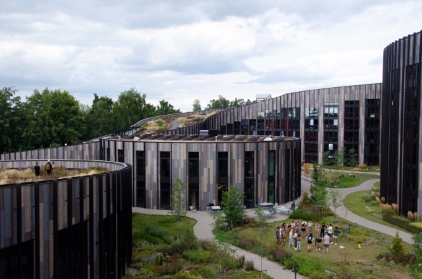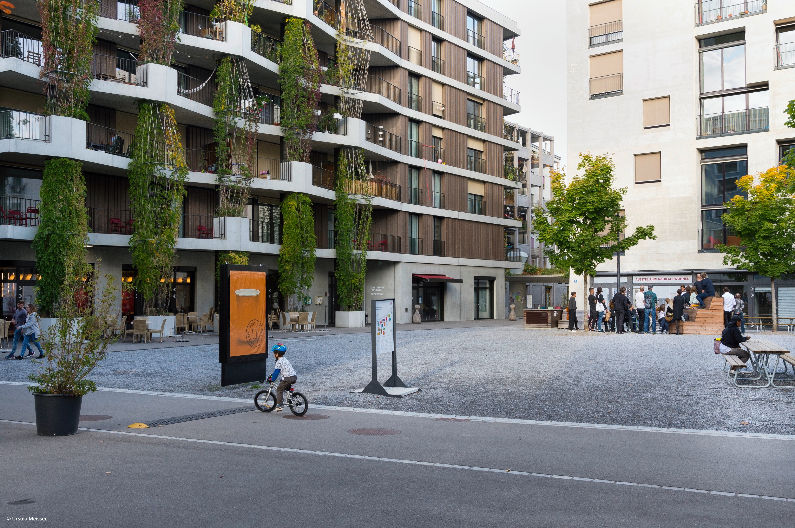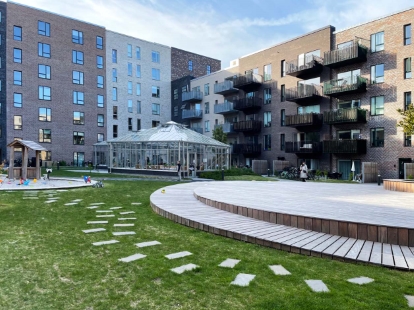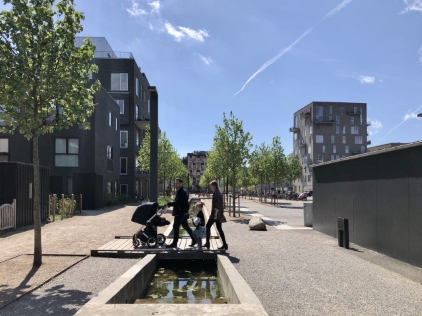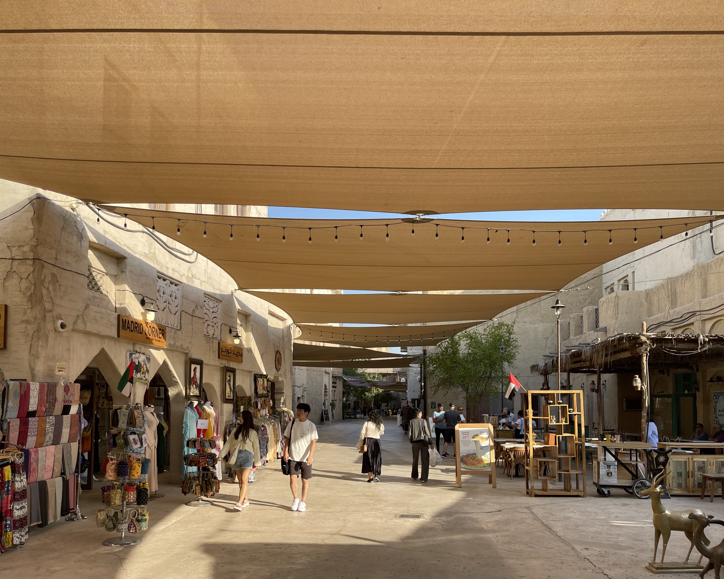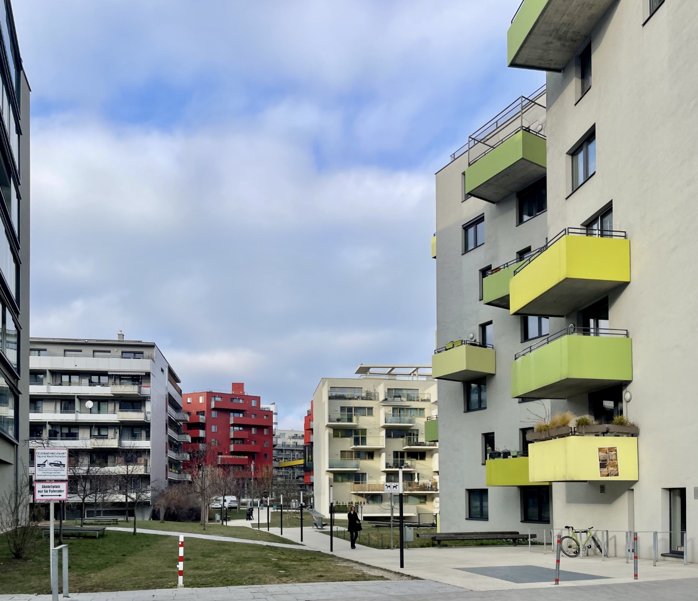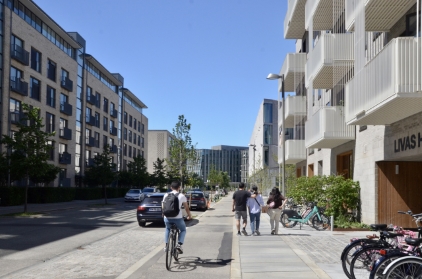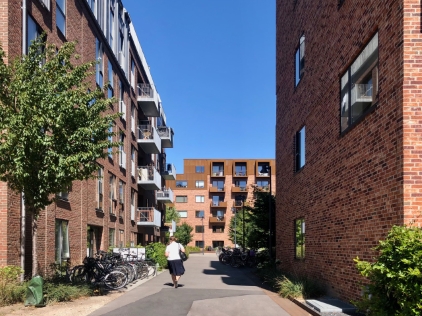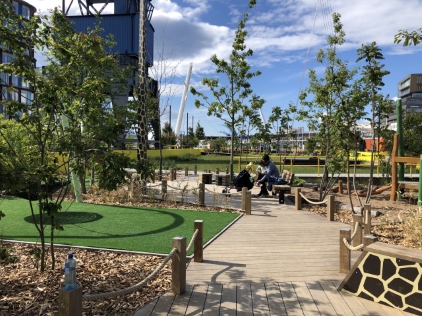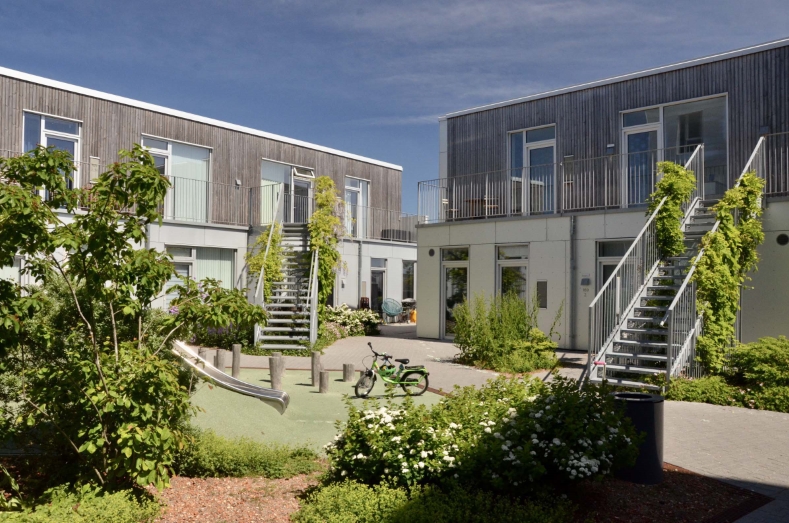No collection found
Are you sure?
This will unsave the project your collection.
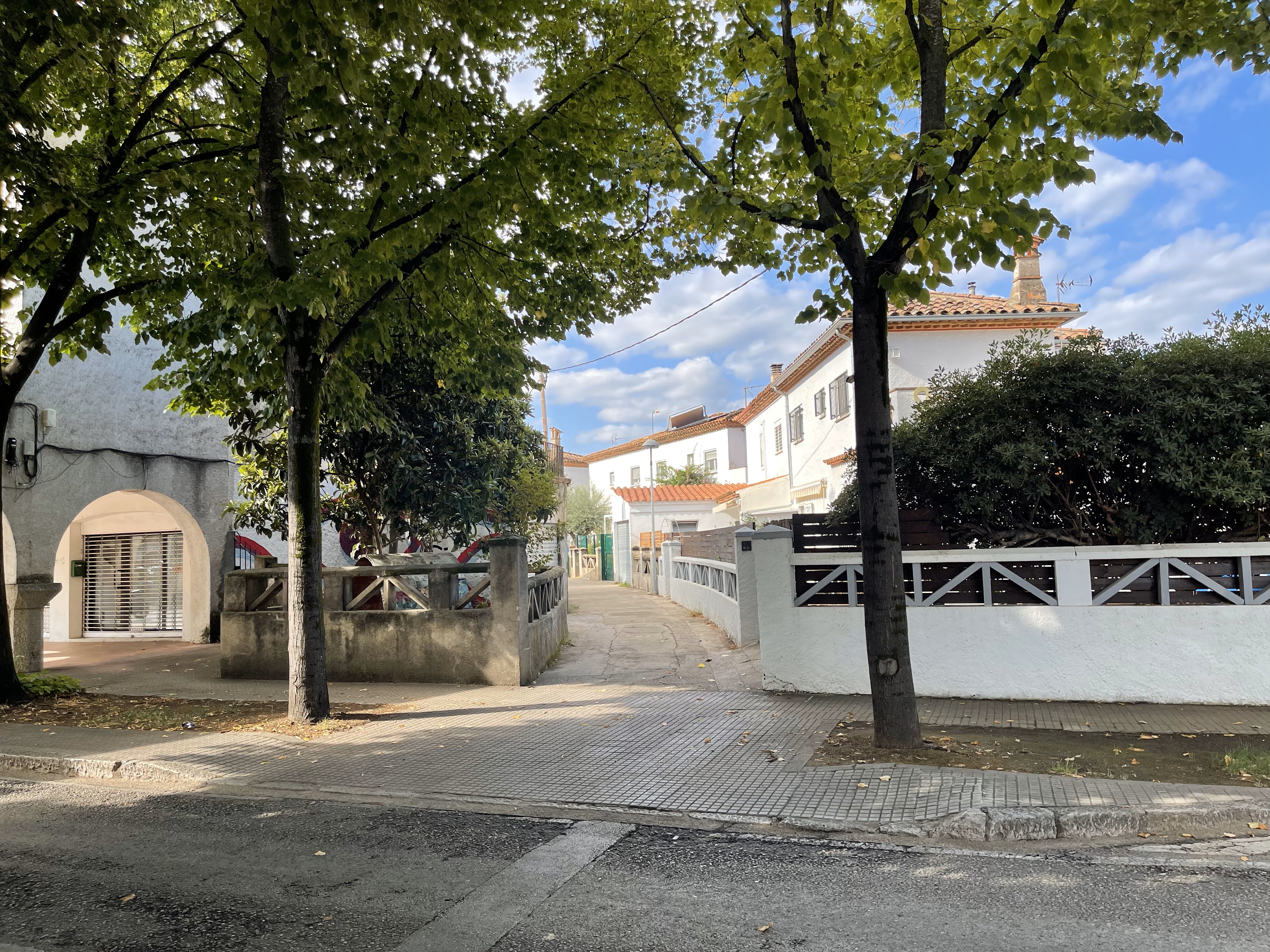
The Sant Narcis neighbourhood is a historic locality in Girona, Spain. It was planned as a greenfield development by architect Ignasi Bosch i Reitg in response to the housing shortage experienced in the area during the 1950’s. The neighbourhood was designed based on the Garden City model by Ebenezer Howard which proposes a system of self-sufficient cities embracing advantageous aspects of rural and urban life. The “Plaça de l’Assumpció” (Assumption square) forms the heart of the Sant Narcis neighbourhood. It is a porticoed square around which lie the main service buildings such as the church, shops and schools. Beyond this lie the residential streets which primarily consist of low-rise single-family homes with individual gardens. Scattered amongst these are a few multiple storey blocks for multi-family living. The neighbourhood bears its name from the Saint Narcis who is an important religious figure in the area. A figurine of the saint chosen by Bosch adorns the façade of the central church.
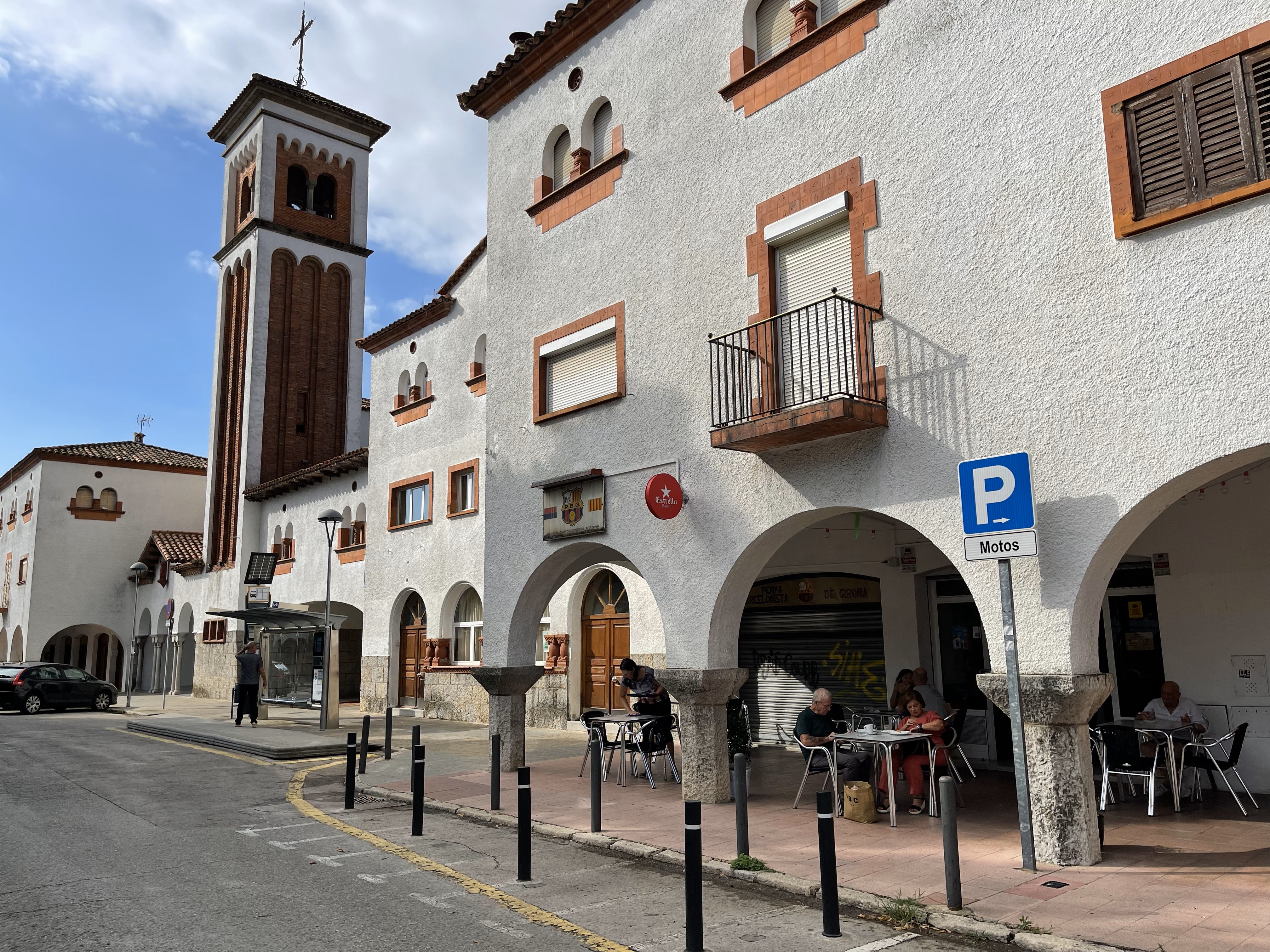
The neighbourhood was constructed on an agricultural belt which acted as a border between the river and railway. The masterplan consists of two types of grids. The central area of the church and Assumption square is semi-circular with the plaza acting as a nucleus. This was meant to be an area which would create social cohesion and an identity for the community. This was also to be an area of commercial and civic activity. The residential streets acquire an orthogonal character with the streets in straight lines. The neighbourhood was conceptualized as a heterogenous city with mixed housing typologies. The housing carries common elements in its architecture such as tiles for the roof and vaulted ceilings. Bosch developed an innovative system of timbrel vaults which is used for many of the buildings of the project. These double curvature vaults were lighter and proved to make the building more economical due to lighter loads. This was vital as these homes were constructed during the post-war period when resources were limited.
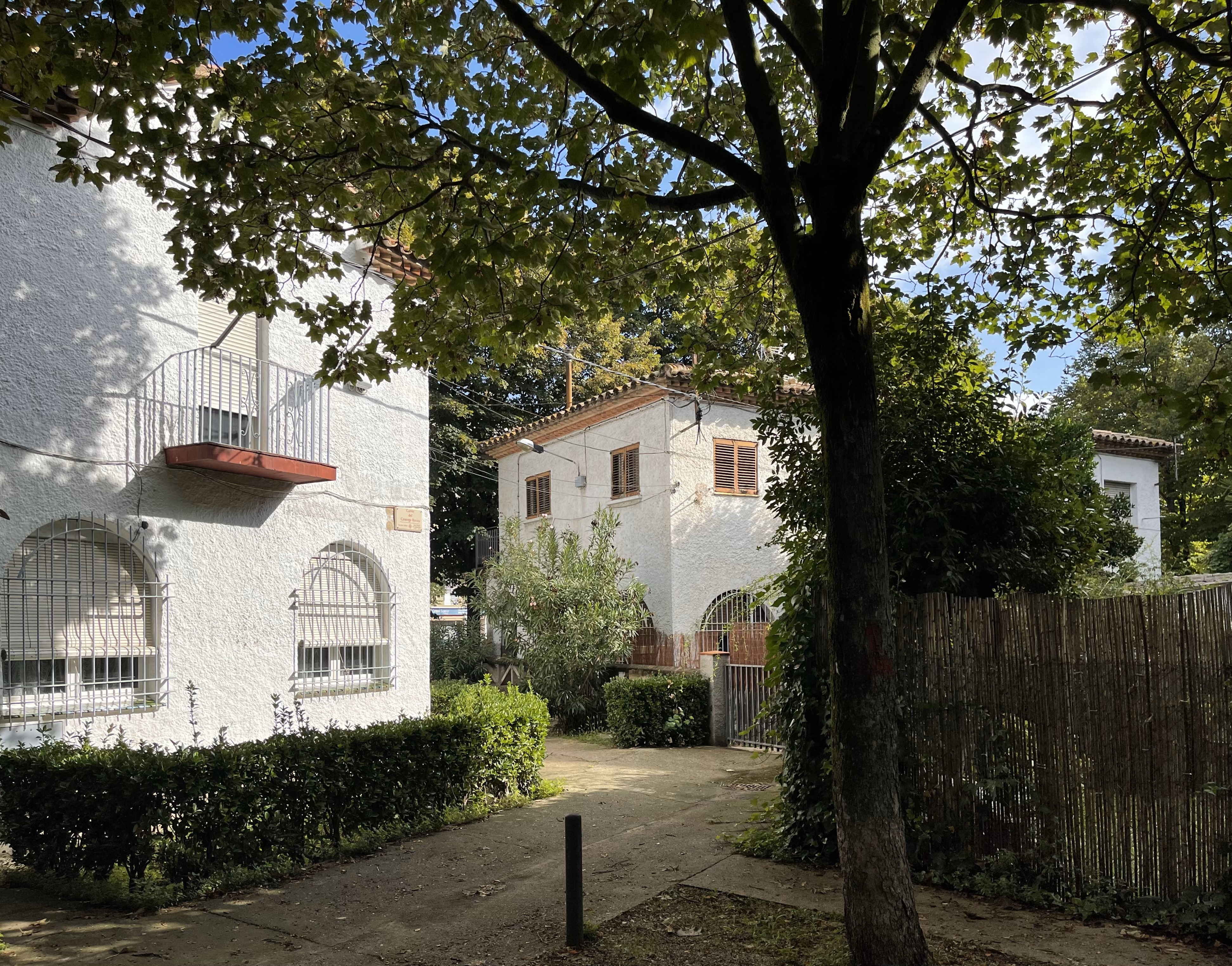
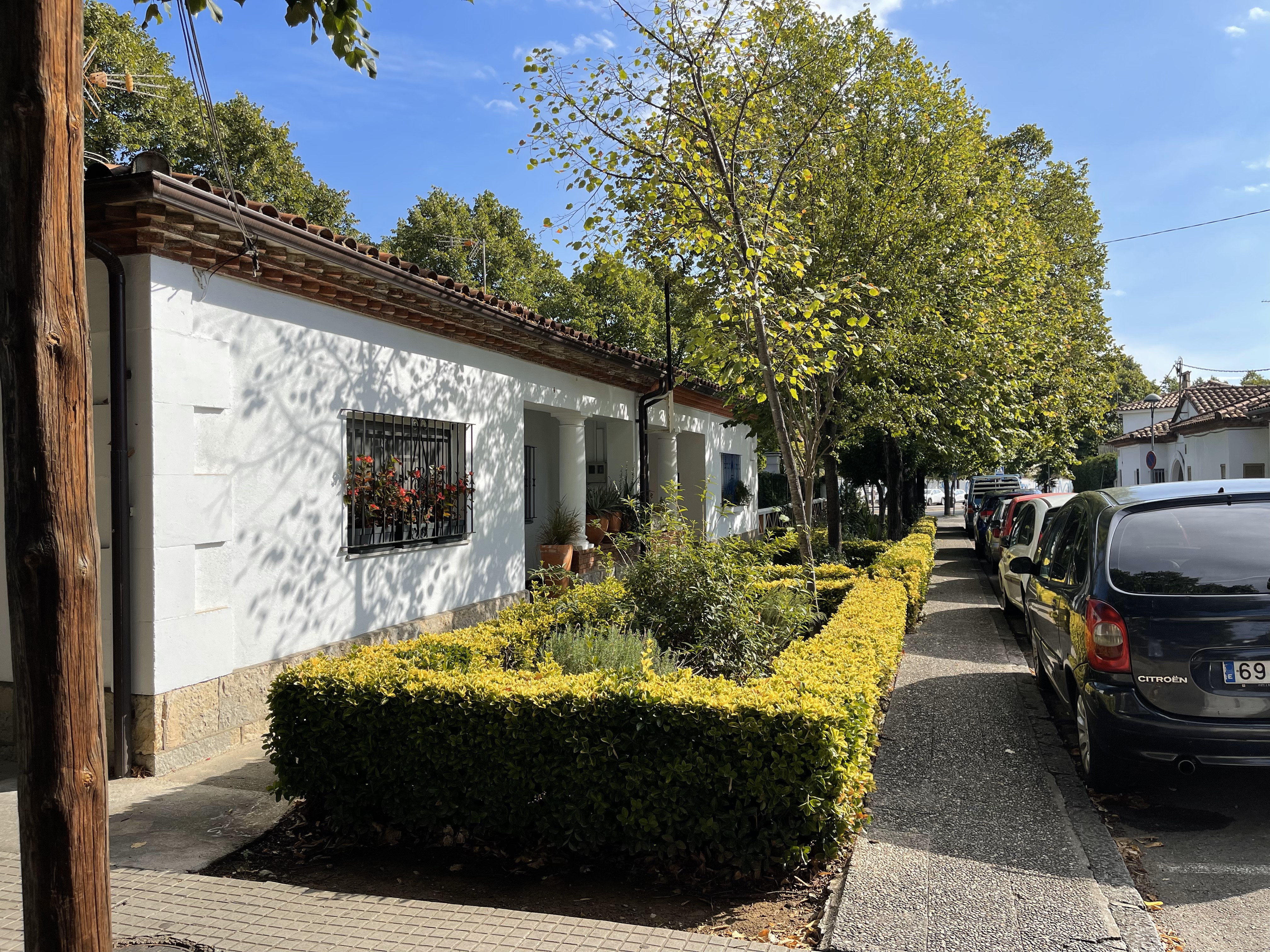
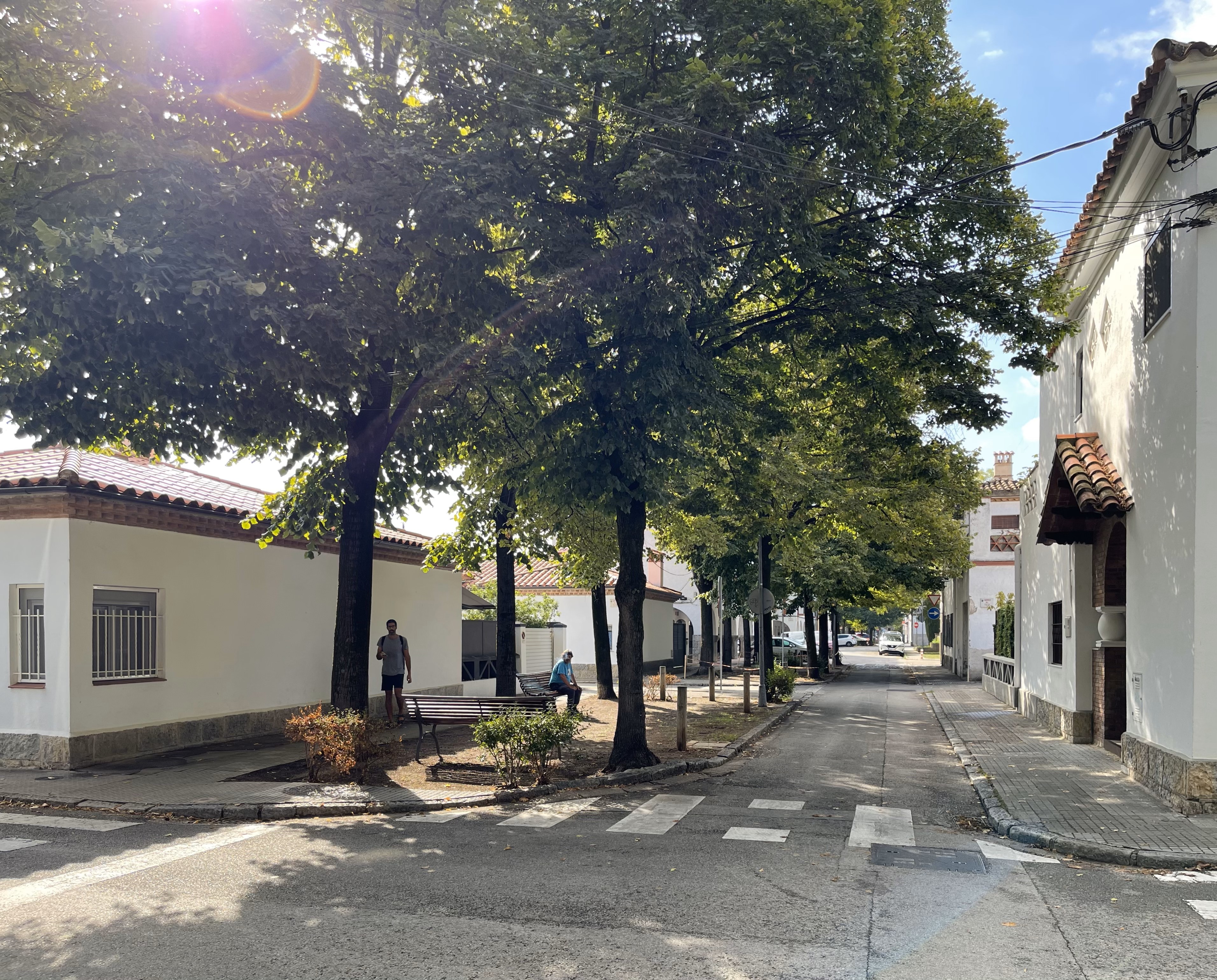
Bosch’s design echoes the gaining popularity for rural urbanization at the time. Cities were overpopulated and the standard of living was deteriorating due to effects of industrialisation and war. The Sant Narcis neighbourhood has many green spaces and open areas to create a healthier living area for its residents. These spaces are arranged as a hierarchy of public and private green spaces. Assumption square forms the main public plaza. Each of the single-family homes have been provided with front gardens that overlook the streets. The streets are narrow and have an idyllic feel by means of the front gardens lining them. They were planned at a time when vehicular transport was not customary.
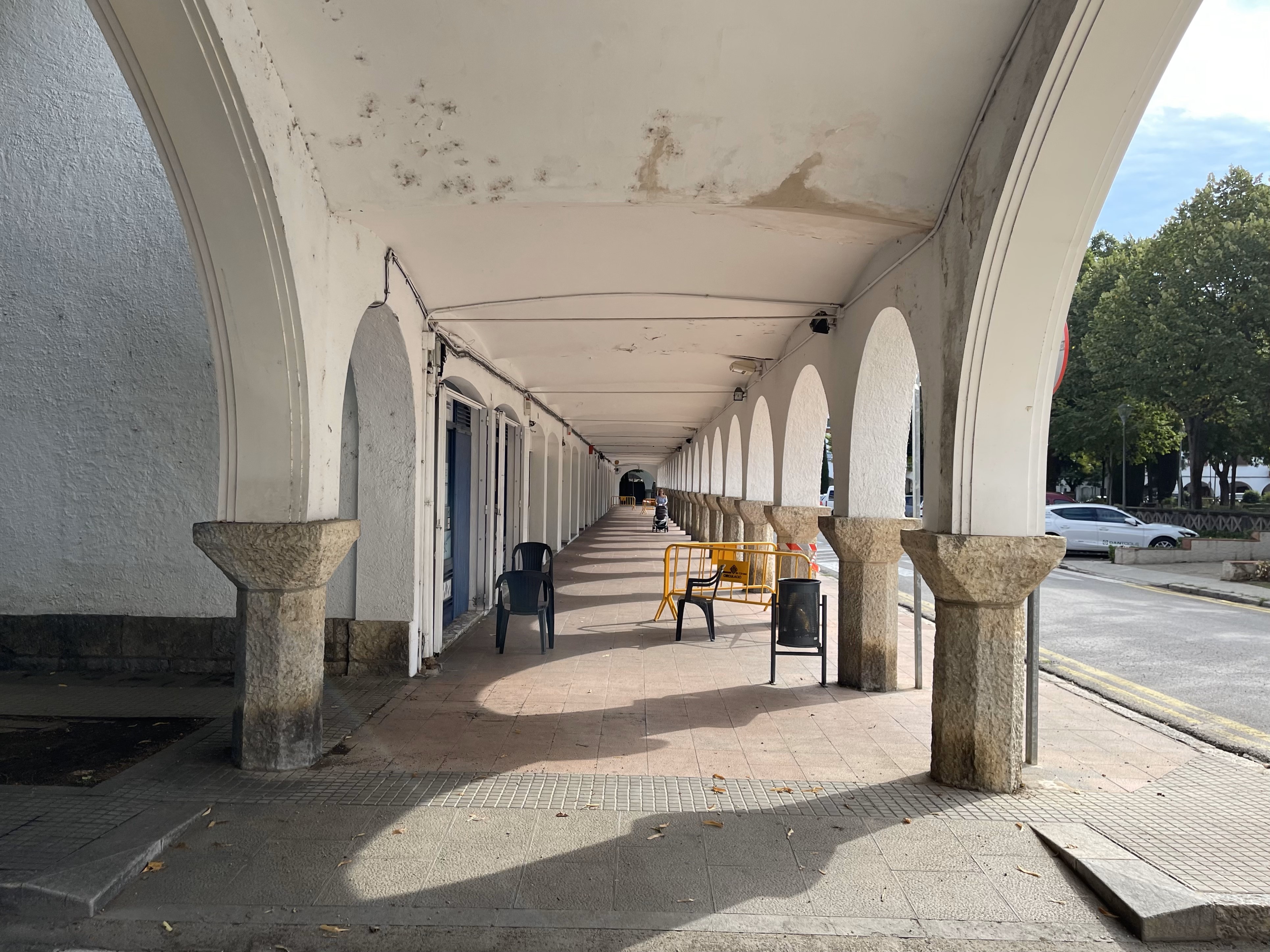
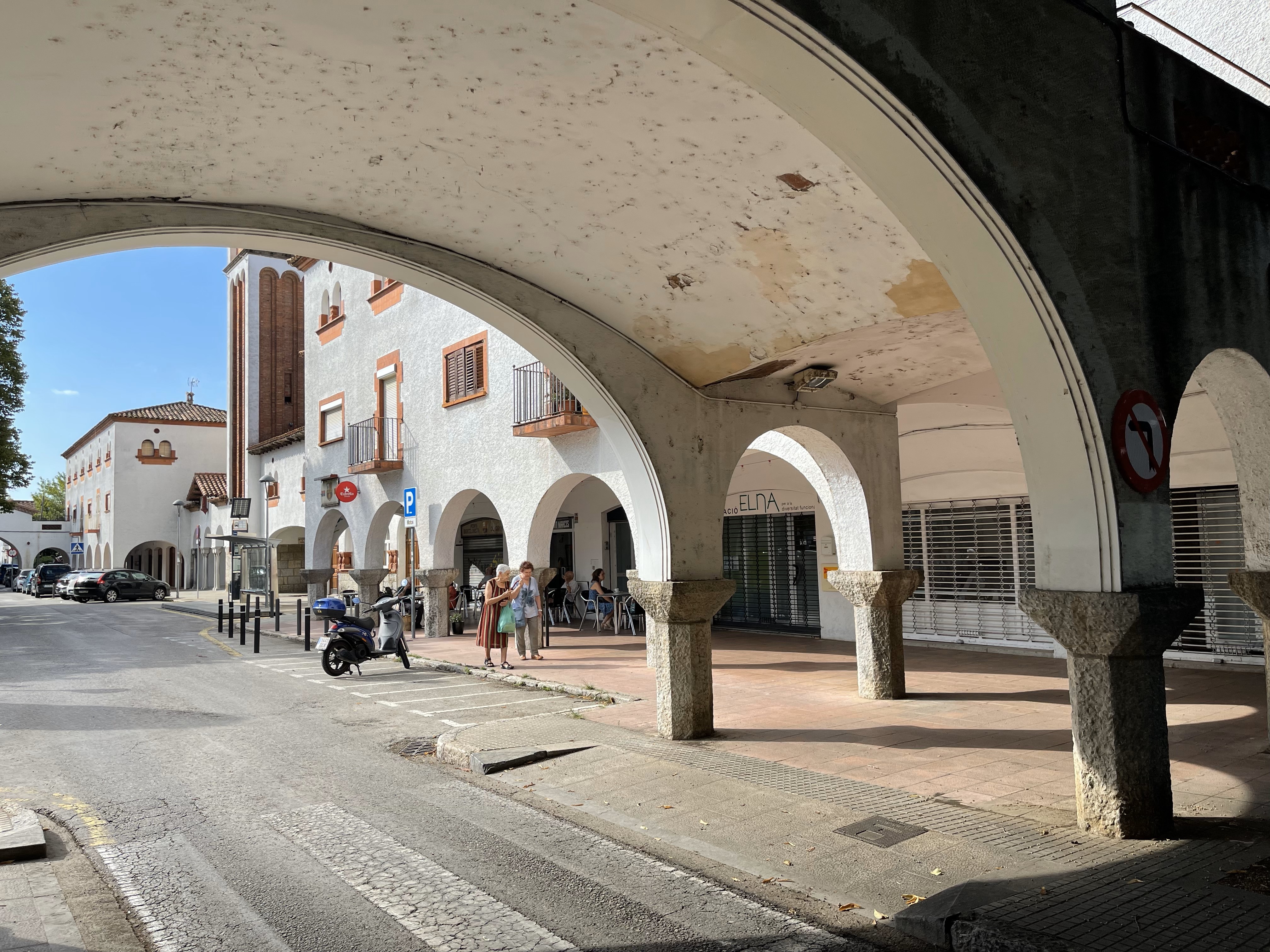
Bosch’s design was heavily influenced by the German Siedlung housing in Berlin, built as a part of the building reforms movement. These included principles such as creating new hygienic social standards of living and creating housing for people of lower incomes through effective planning. These principles guided the development of Sant Narcis which was funded by the OSH (Trade Union Housing Organization). It was to be a social housing project to repopulate the urban areas after the Civil War. The neighbourhood was designed to have various types of housing to encourage a diverse resident population. The three main types were the flats, worker/artisan houses and the affluent houses. They were equally distributed within the area to prevent segregation. In recent years the composition of the neighbourhood has changed with the times. Homes are increasing in value and there is an increase of vehicular circulation in the roads. Due to the district’s highly residential nature and lack of commercial activity it has not seen an increase in its development or its continuation as a self-sufficient “Garden city”. However, the idyllic nature of the area with its plazas and street remain to an extent for residents to experience the charm of rural-urban life.
