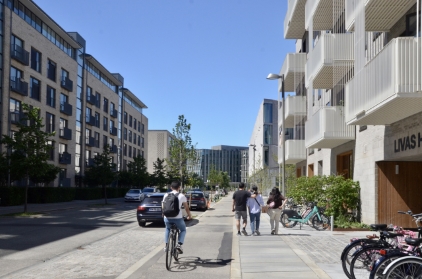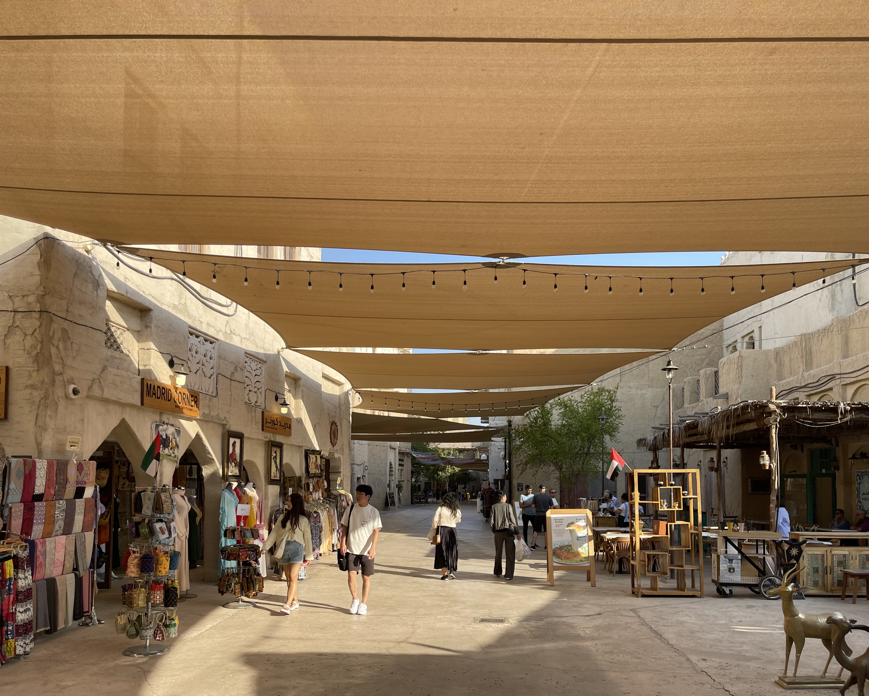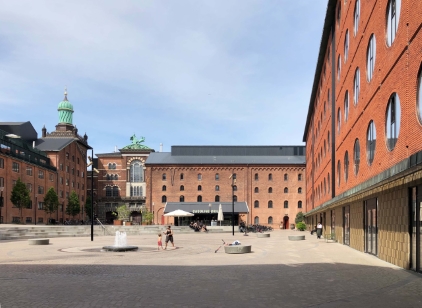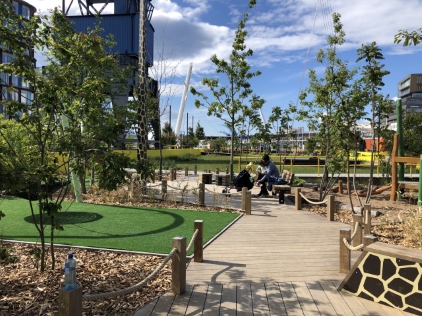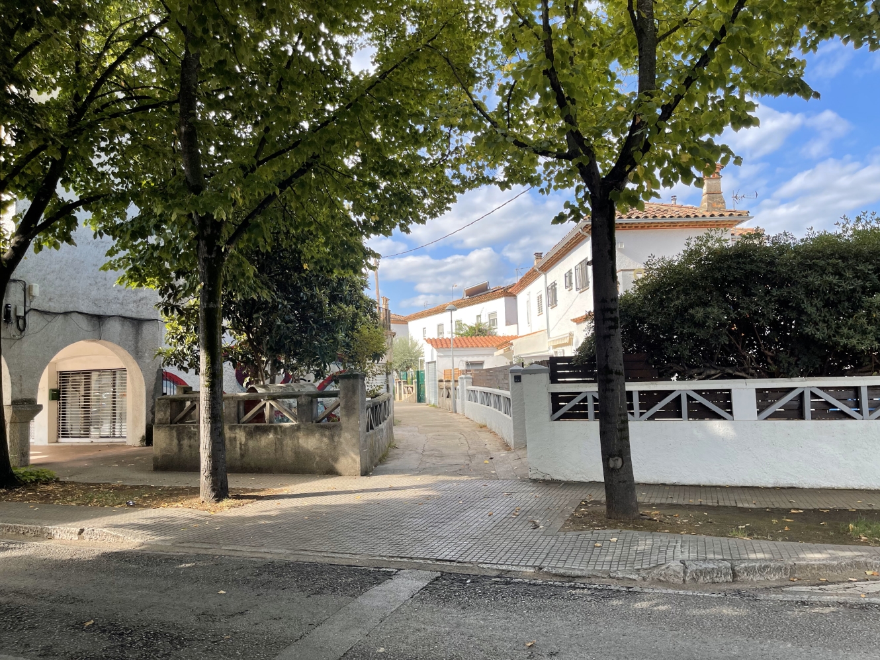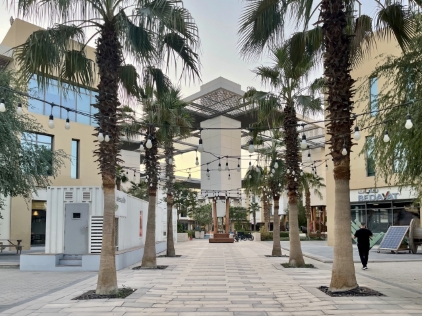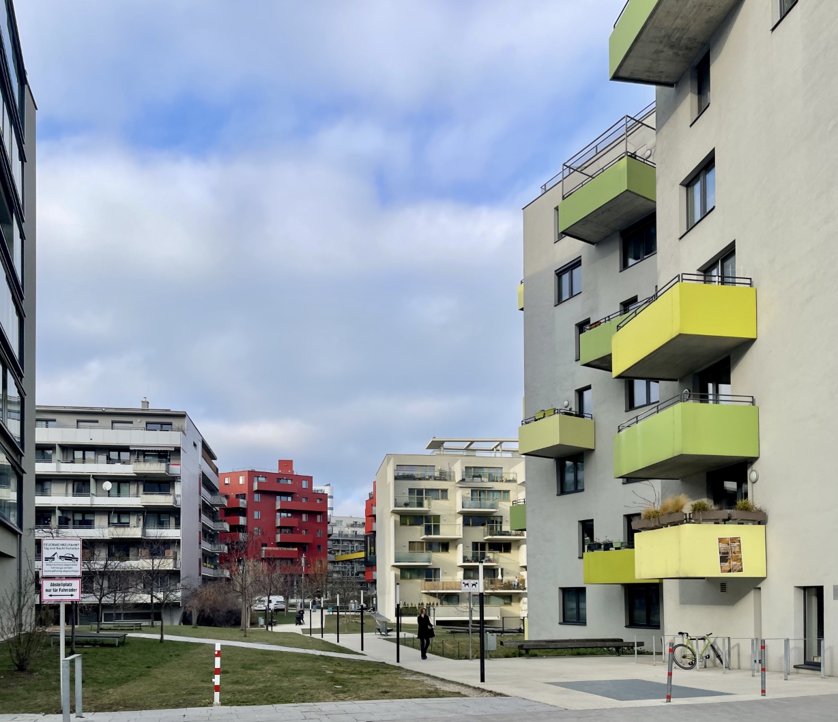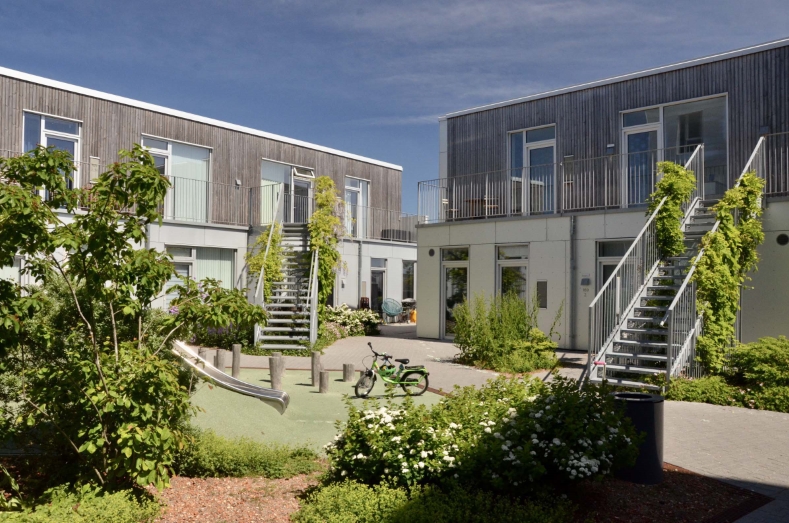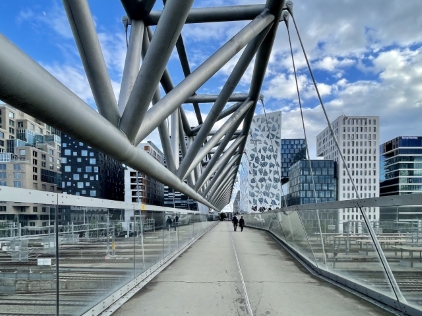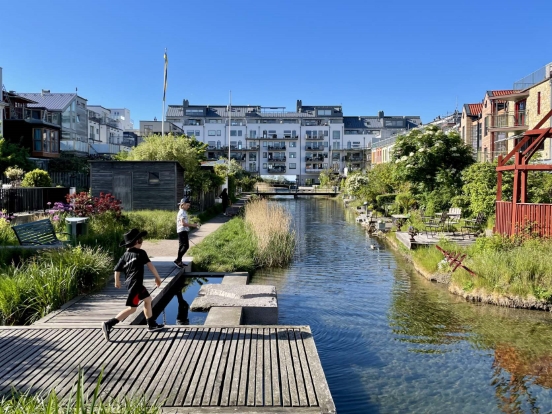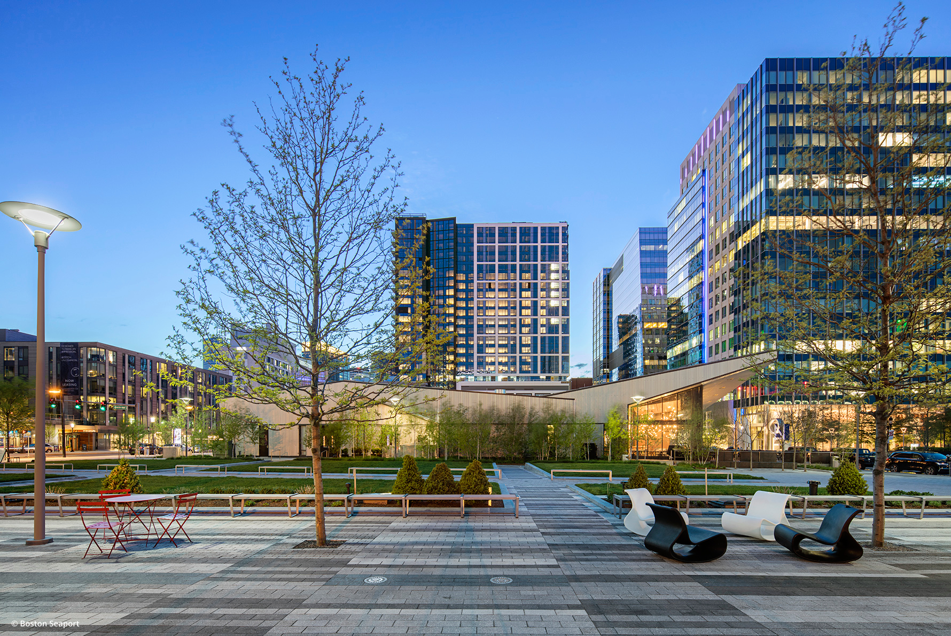No collection found
Are you sure?
This will unsave the project your collection.

Nordre Fælled Kvarteret consists of 60 family homes and a communal house. The homes are built as nine blocks on three and four floors with a mix of homes on one, two and three levels.

The development creates an open but shielded courtyard, which constitutes the residents' common room for living and playing. All homes have either private front and back garden or roof terrace.



The homes are composite terraced houses in smaller clusters that gather around a common green area. The treatment of the outdoor spaces is differentiated between the inner spaces between the buildings and the outer spaces towards the arena district's local streets.






