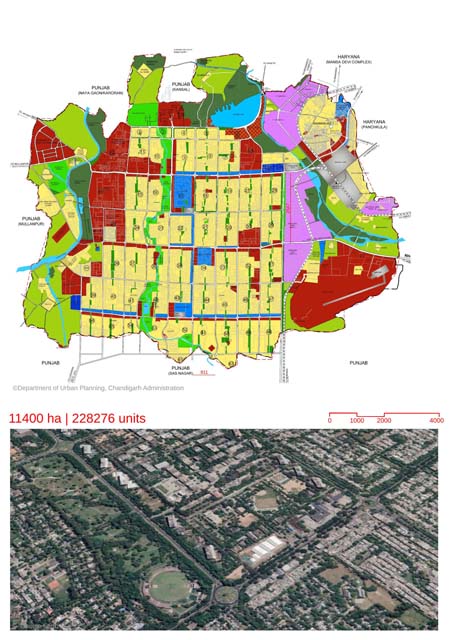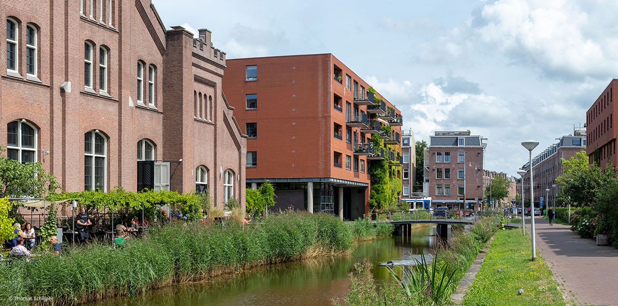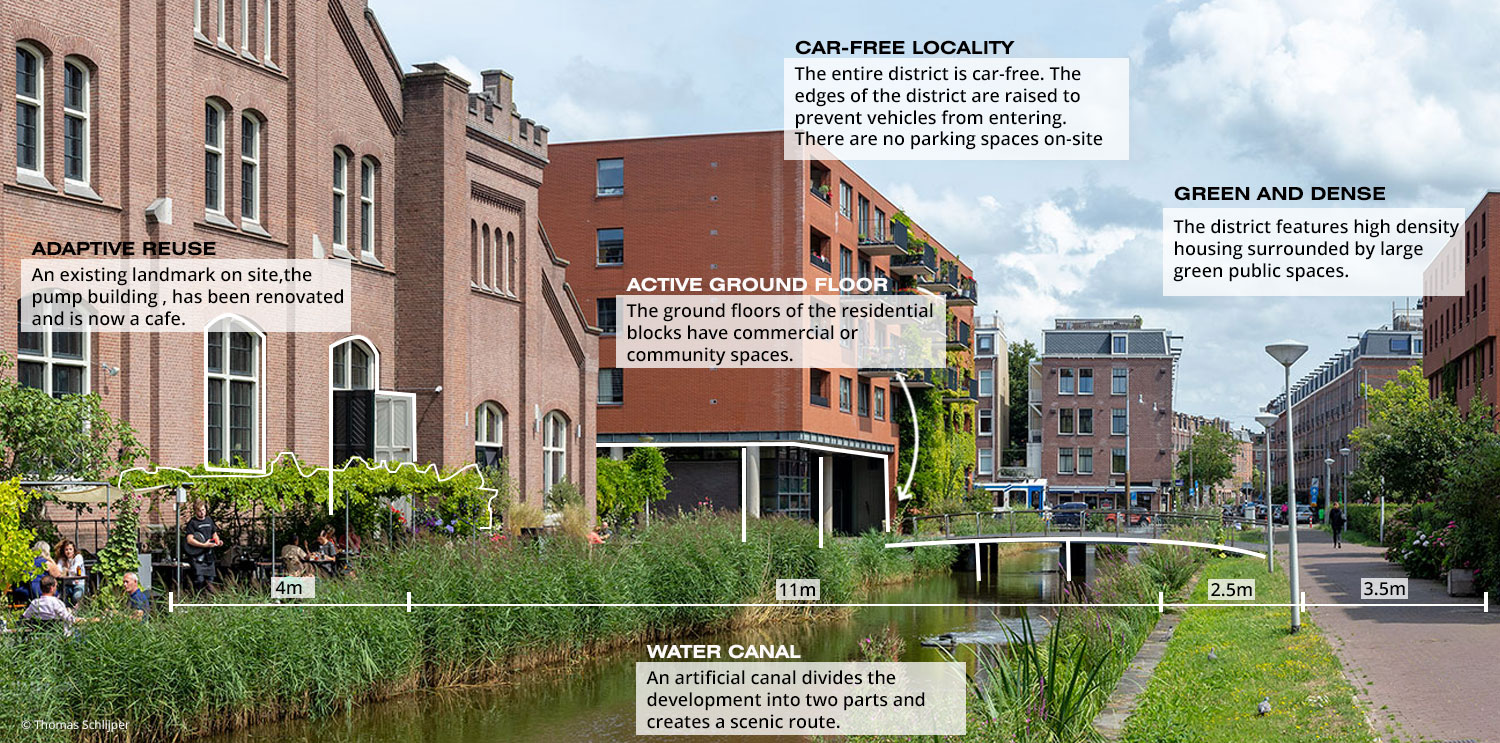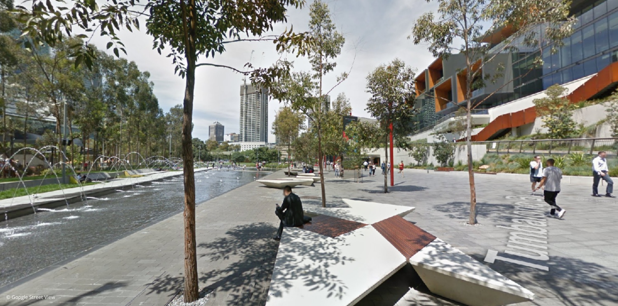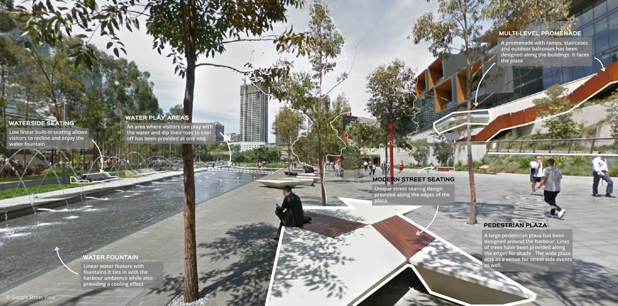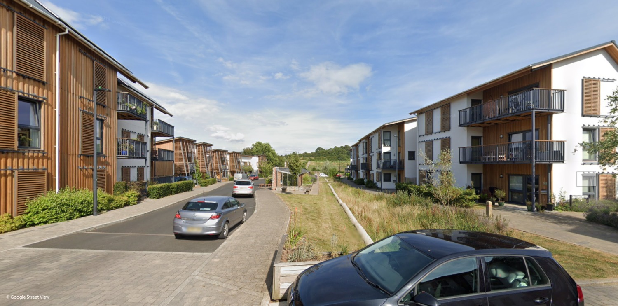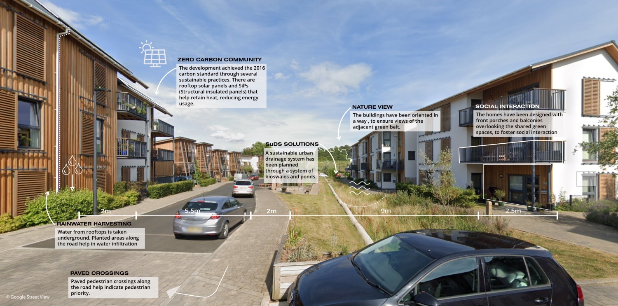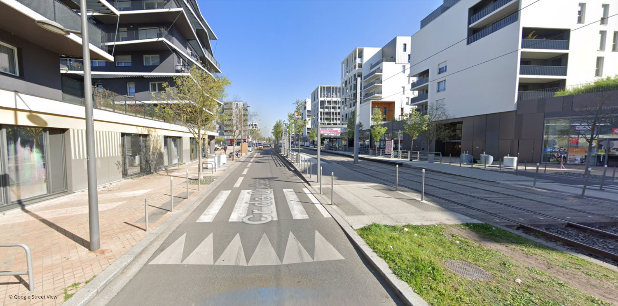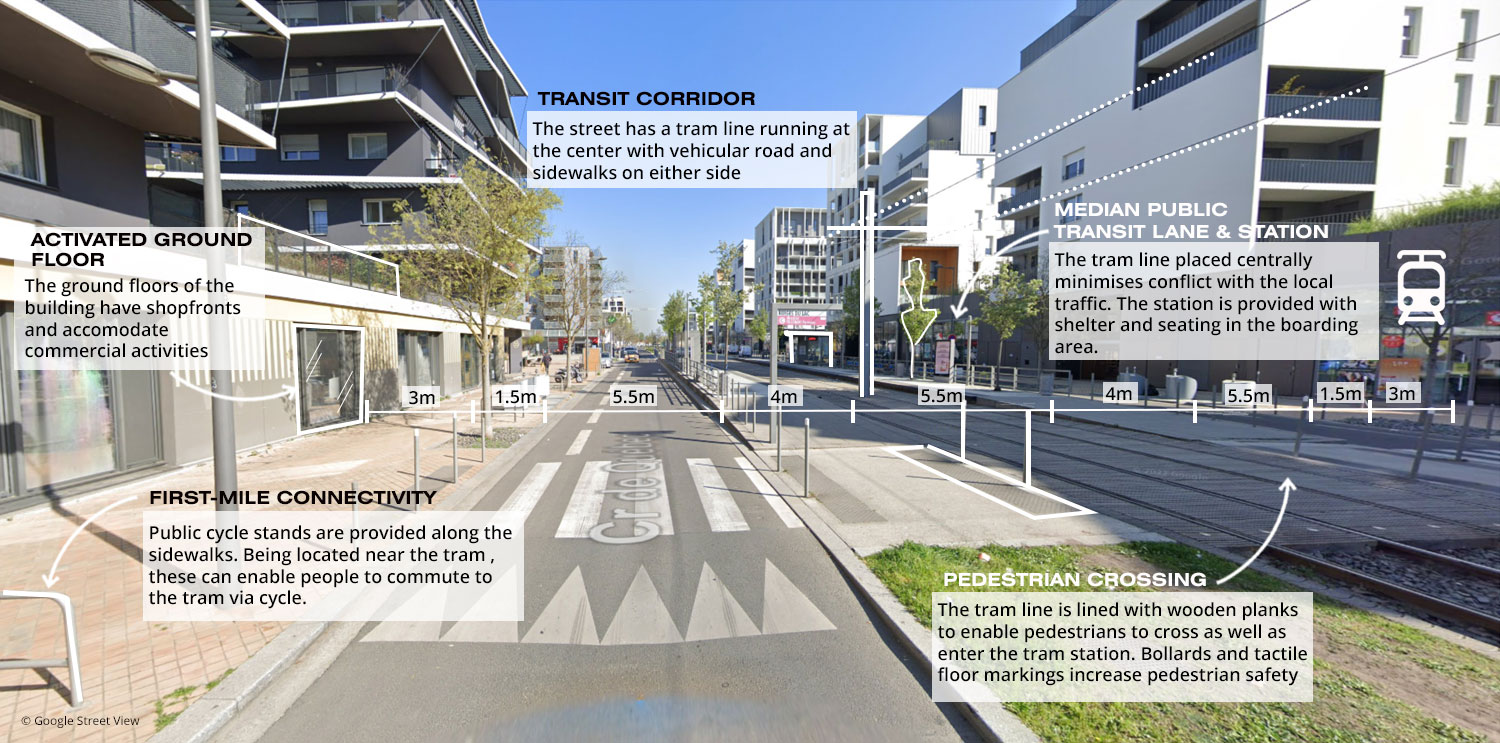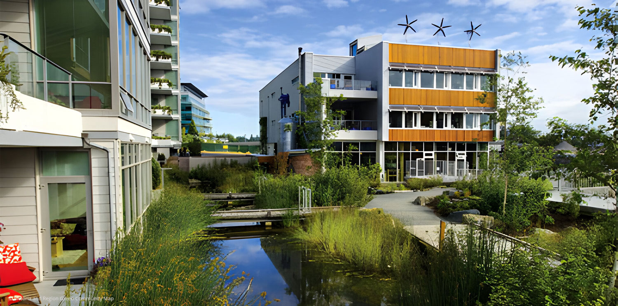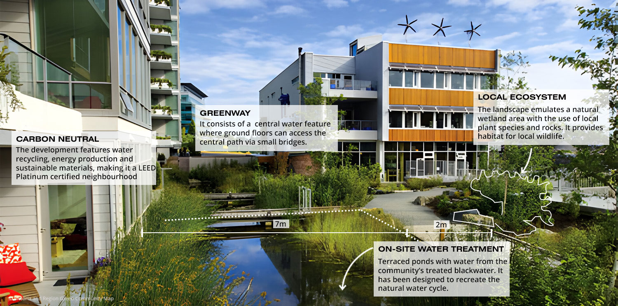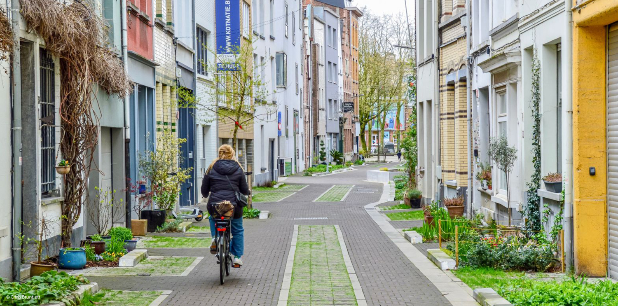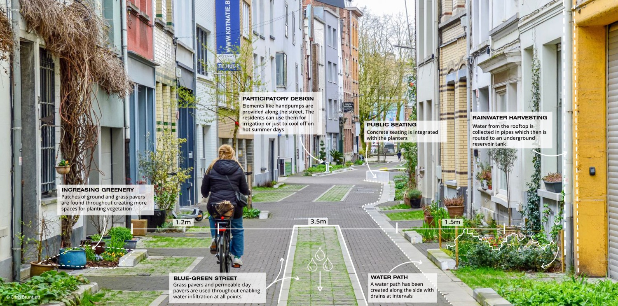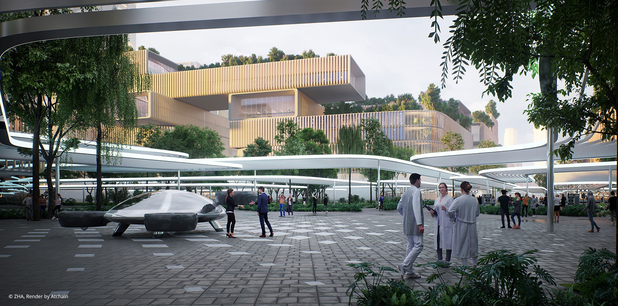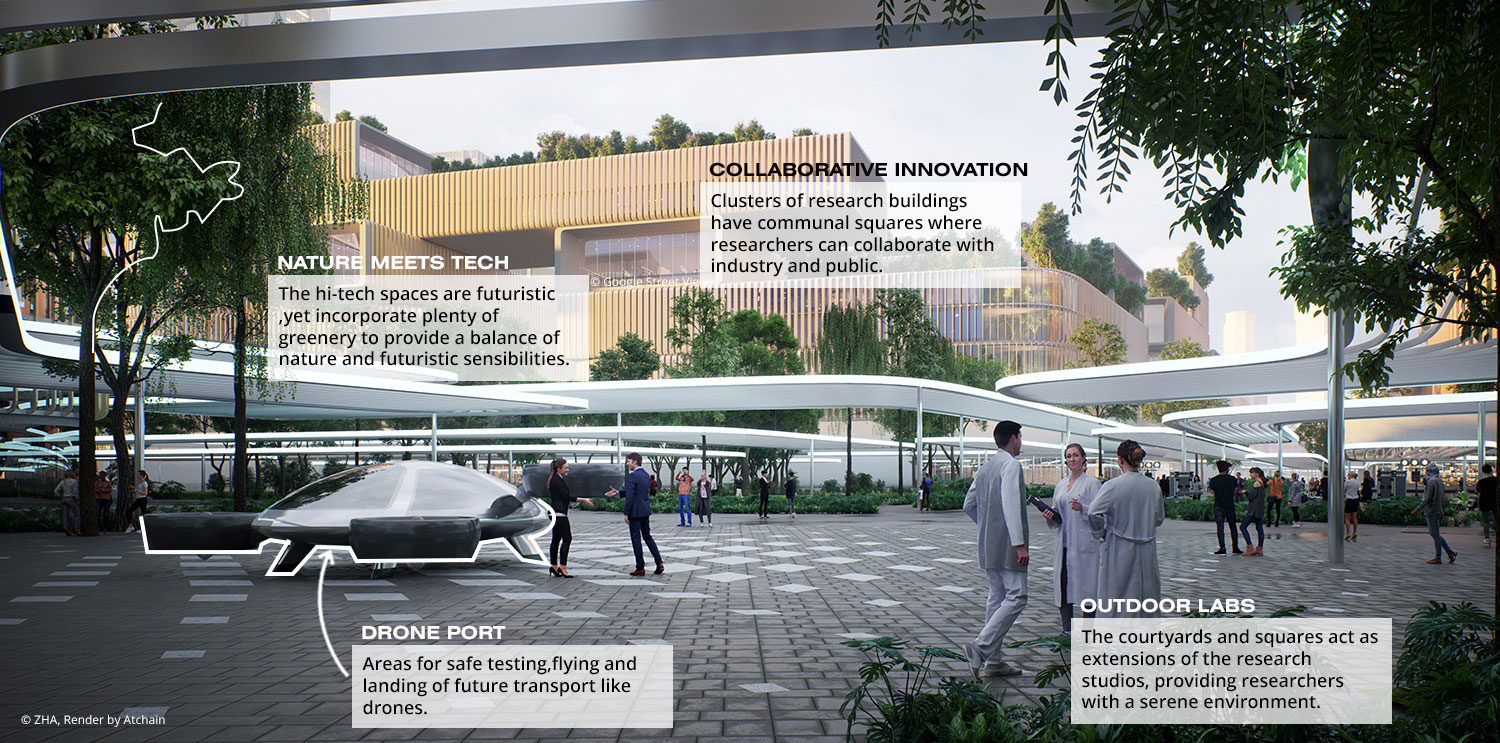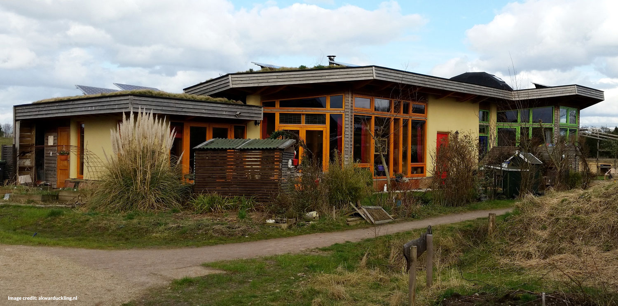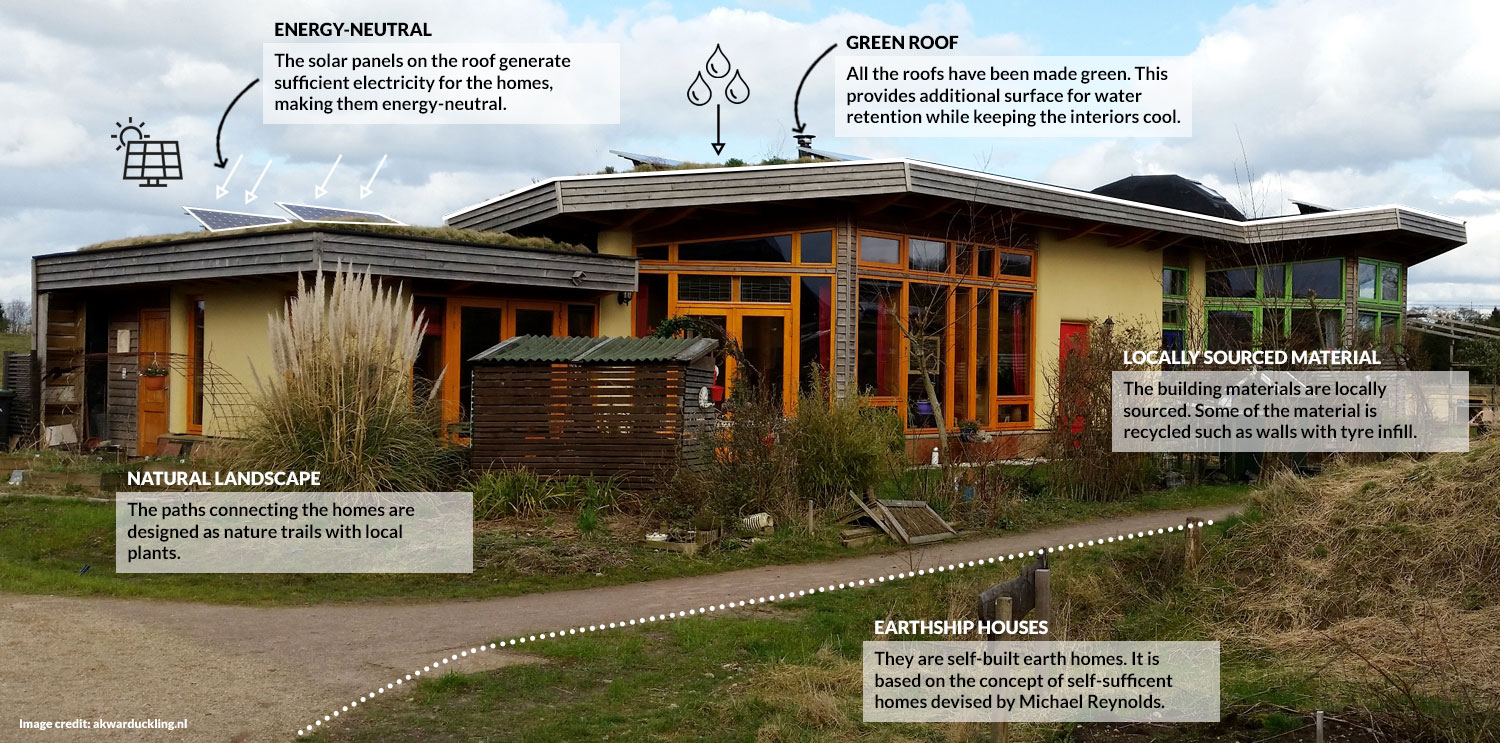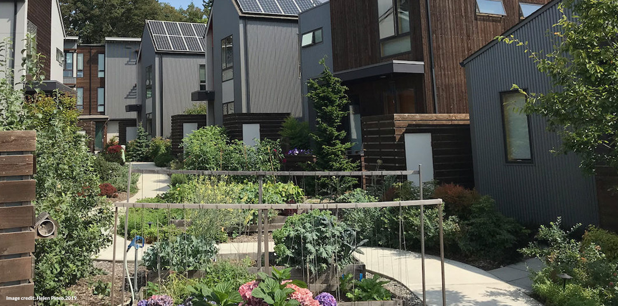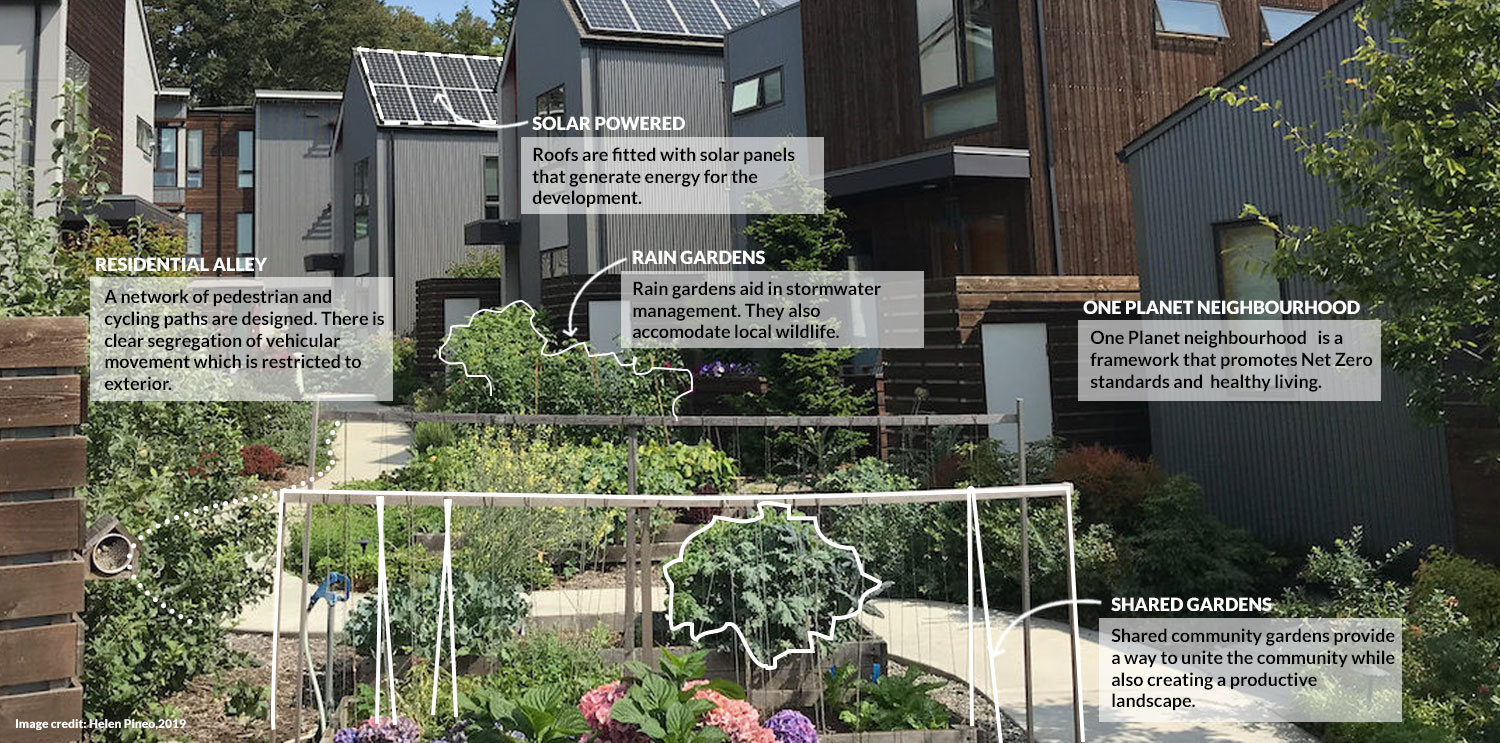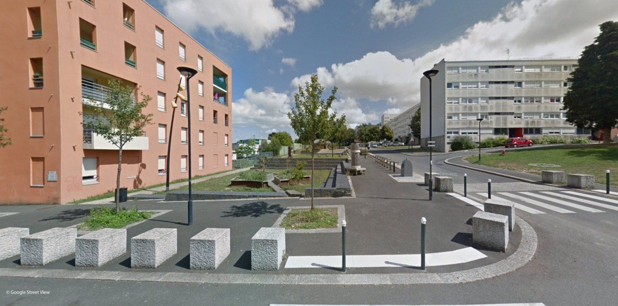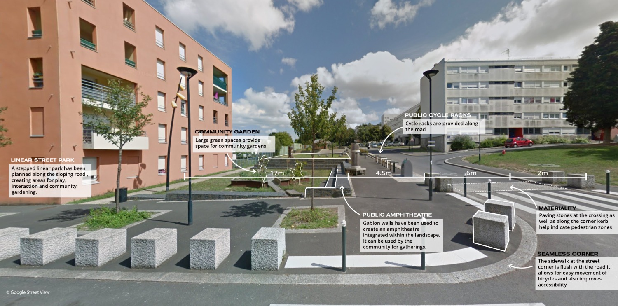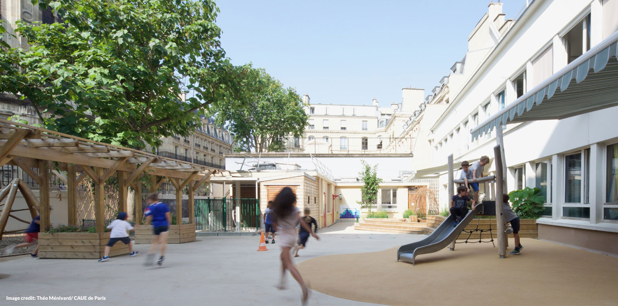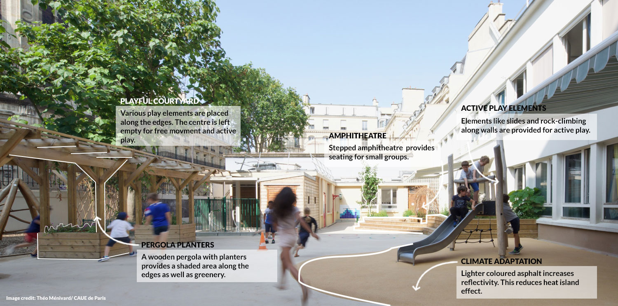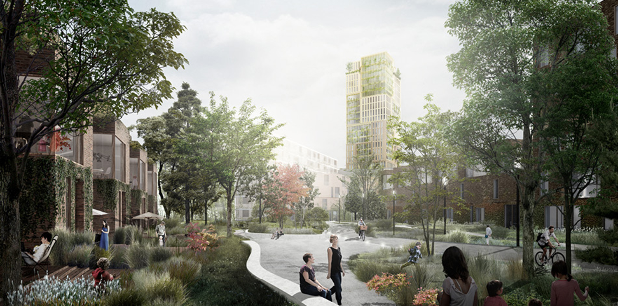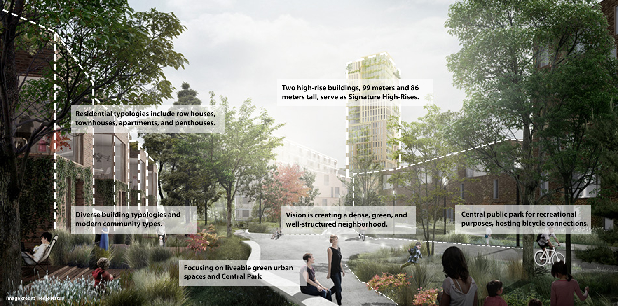No collection found
Are you sure?
This will unsave the project your collection.
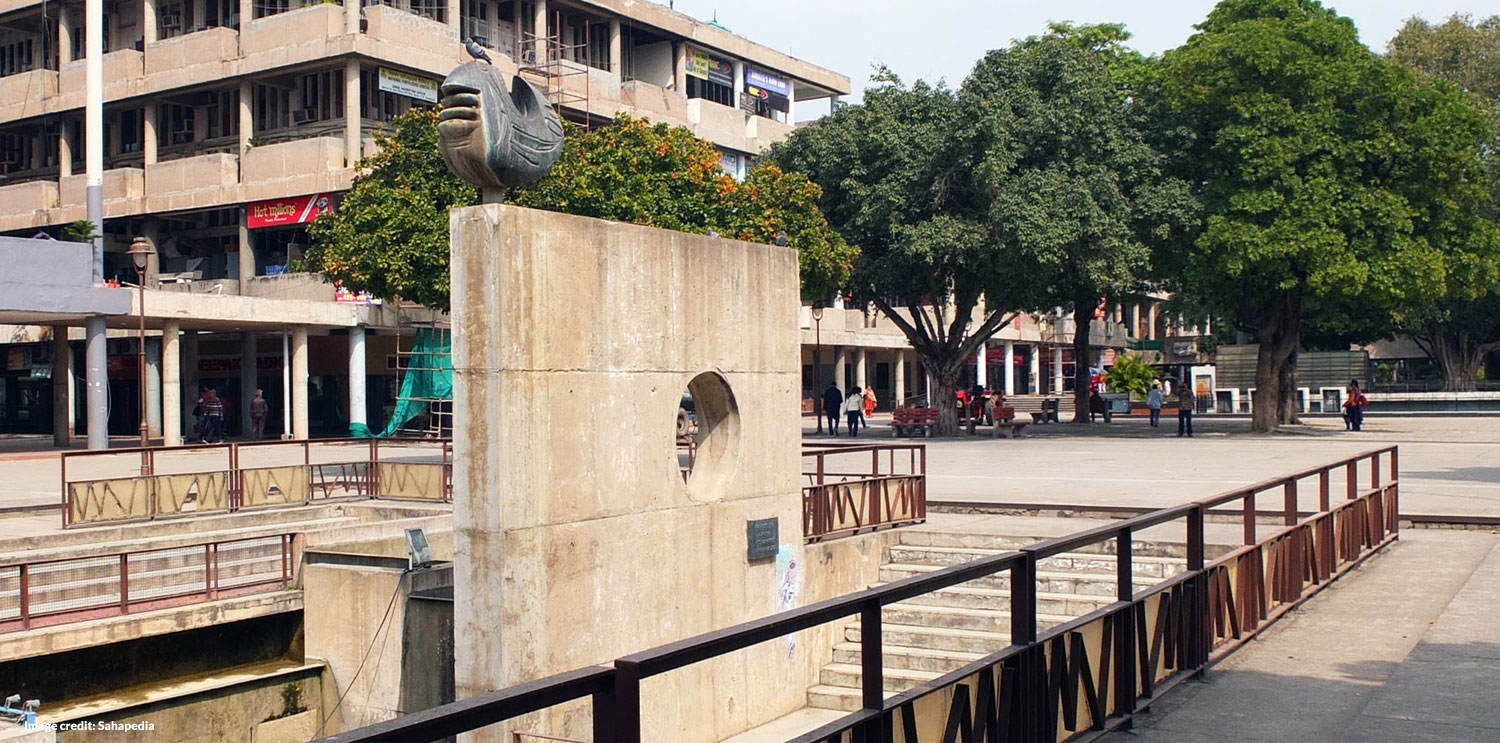
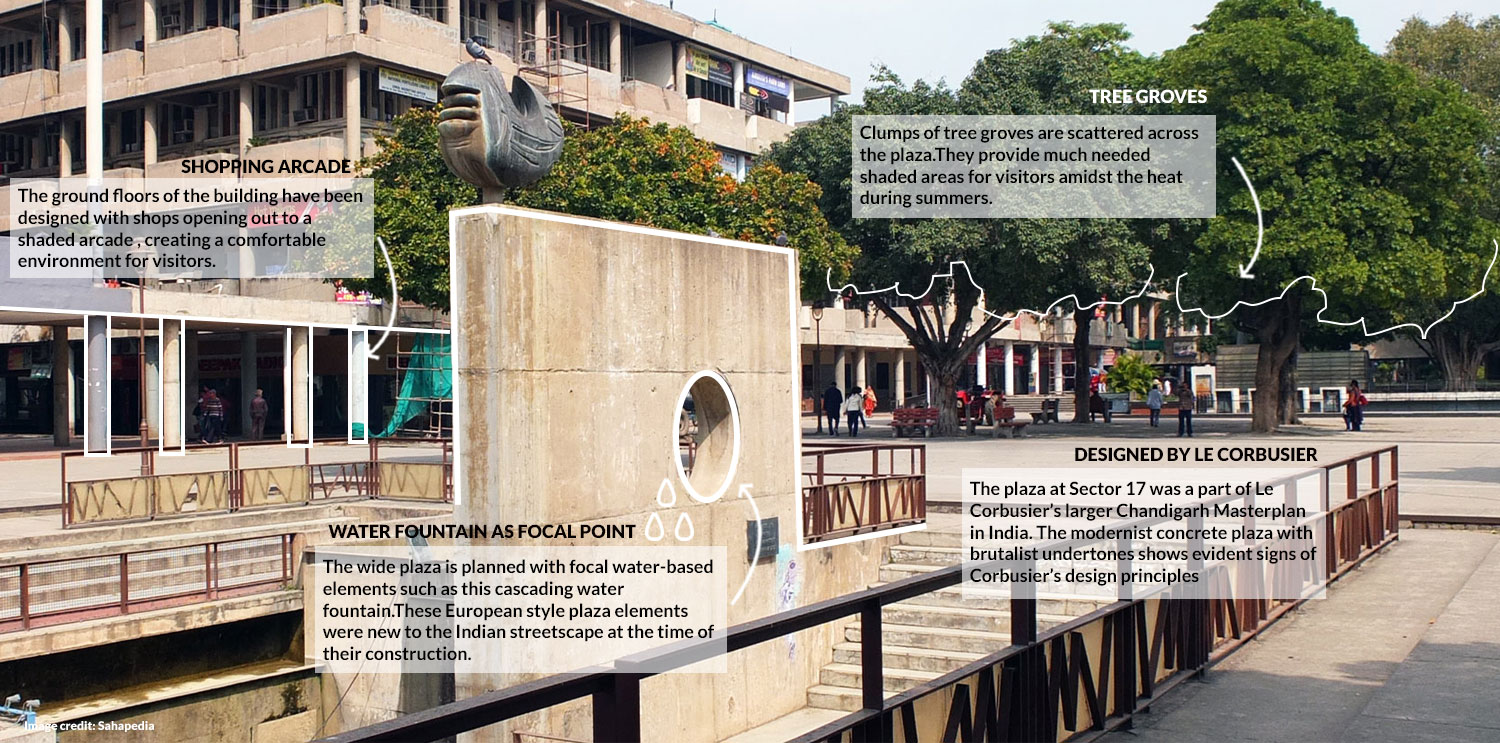
- WATER FOUNTAIN AS FOCAL POINT The wide plaza is planned with focal water-based elements such as this cascading water fountain.These European style plaza elements were new to the Indian streetscape at the time of their construction.
- SHOPPING ARCADE The ground floors of the building have been designed with shops opening out to a shaded arcade , creating a comfortable environment for visitors.
- TREE GROVES Clumps of tree groves are scattered across the plaza.They provide much needed shaded areas for visitors amidst the heat during summers.
-DESIGNED BY LE CORBUSIER The plaza at Sector 17 was a part of Le Corbusier’s larger Chandigarh Masterplan in India. The modernist concrete plaza with brutalist undertones shows evident signs of Corbusier’s design principles
