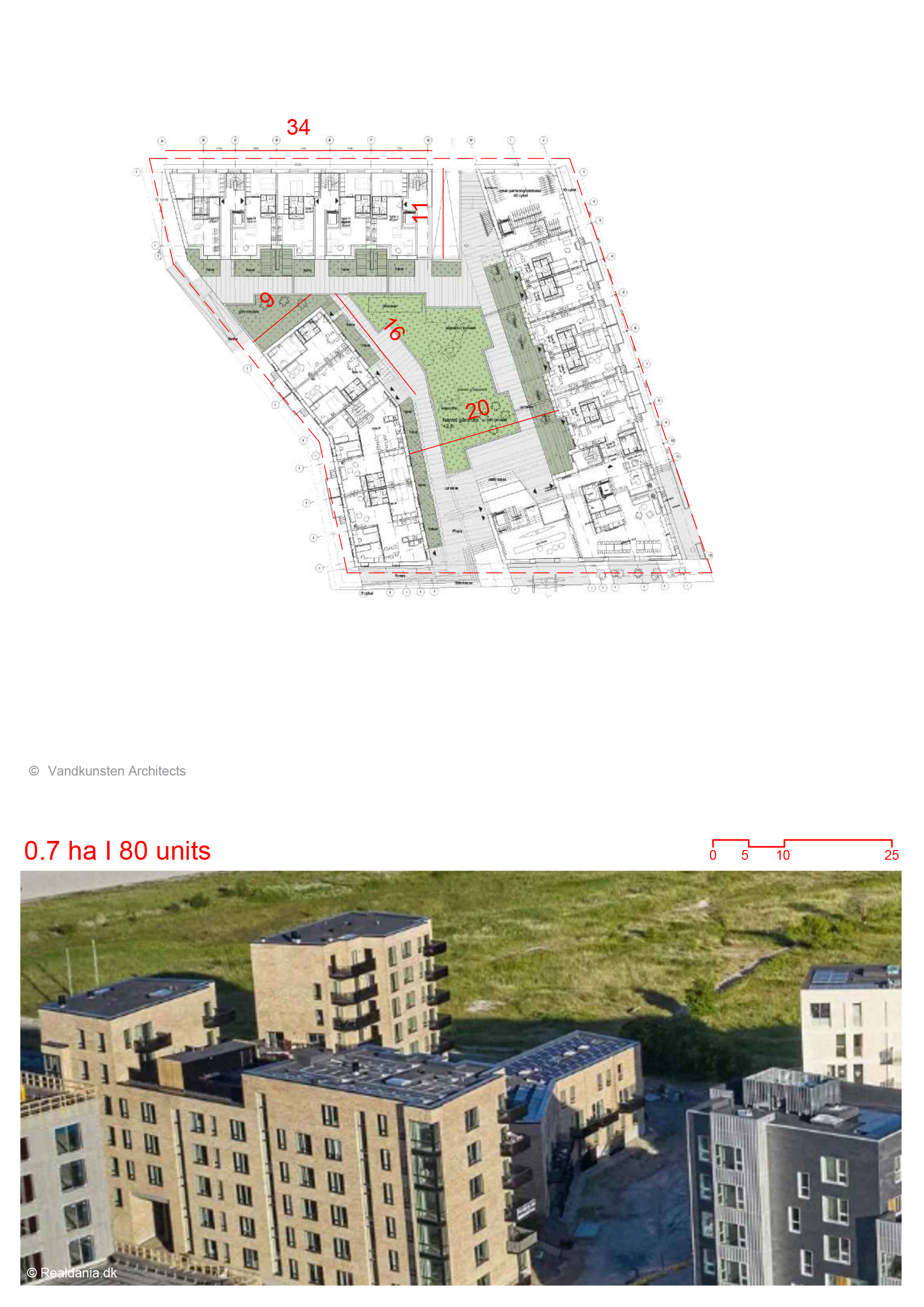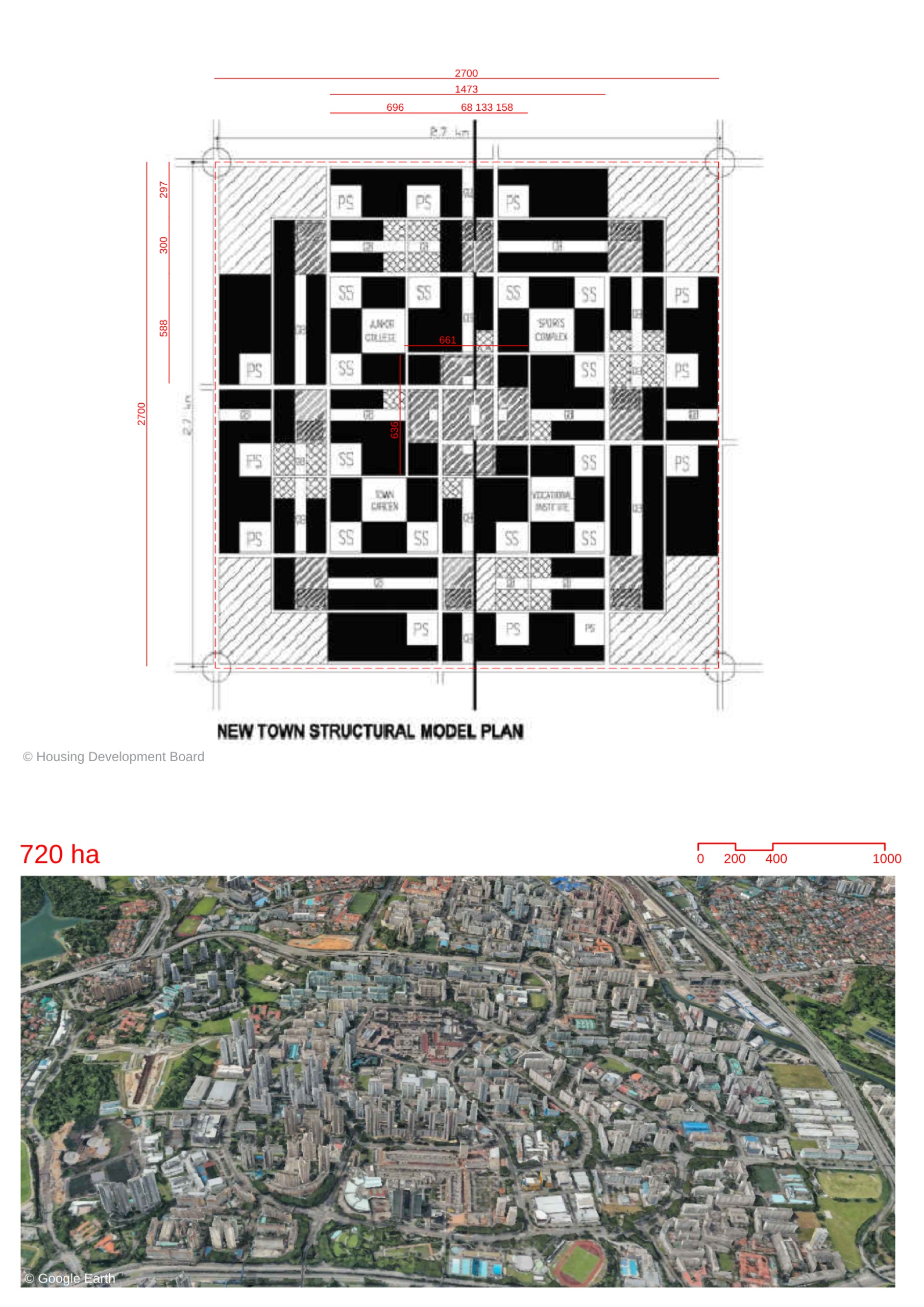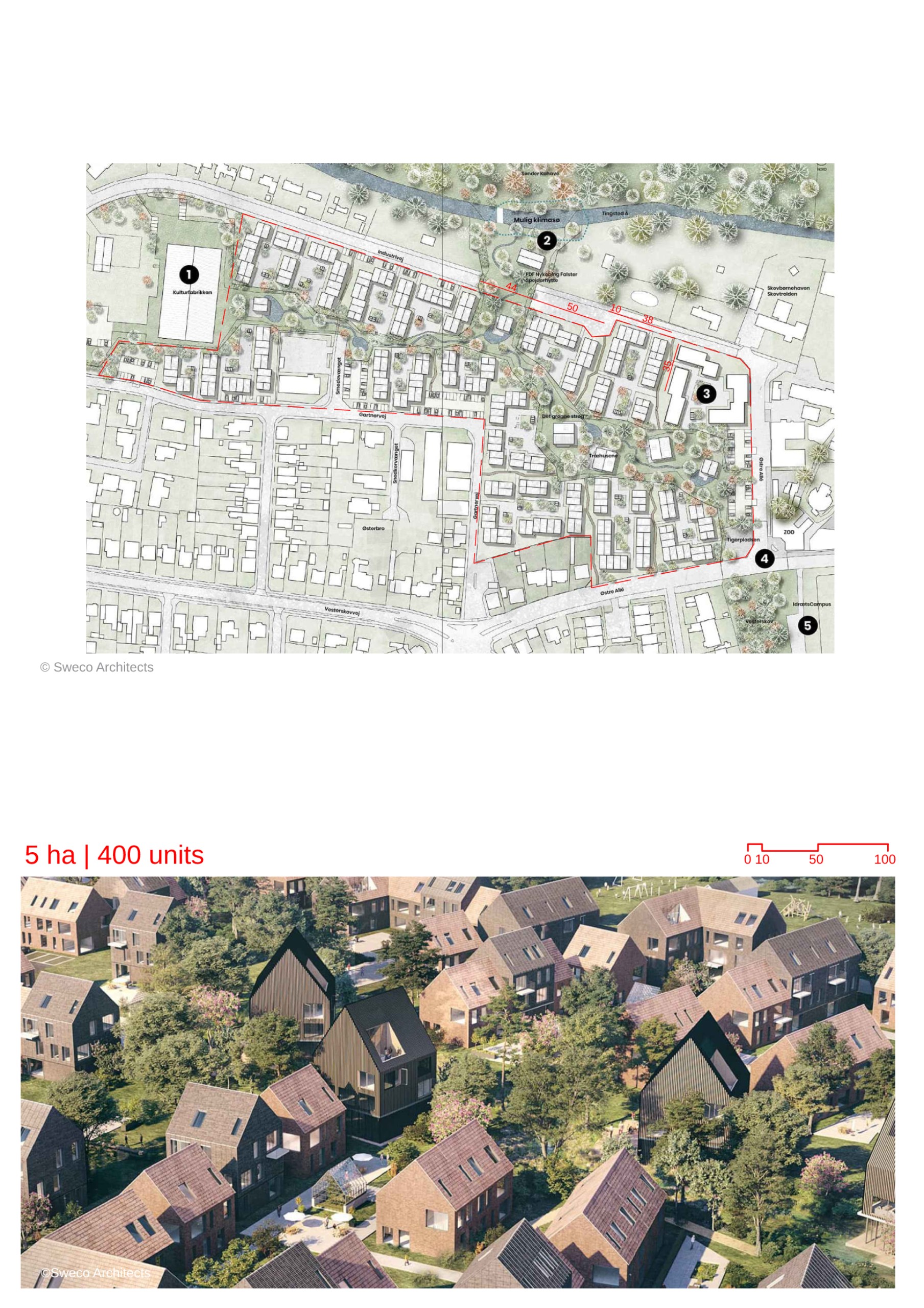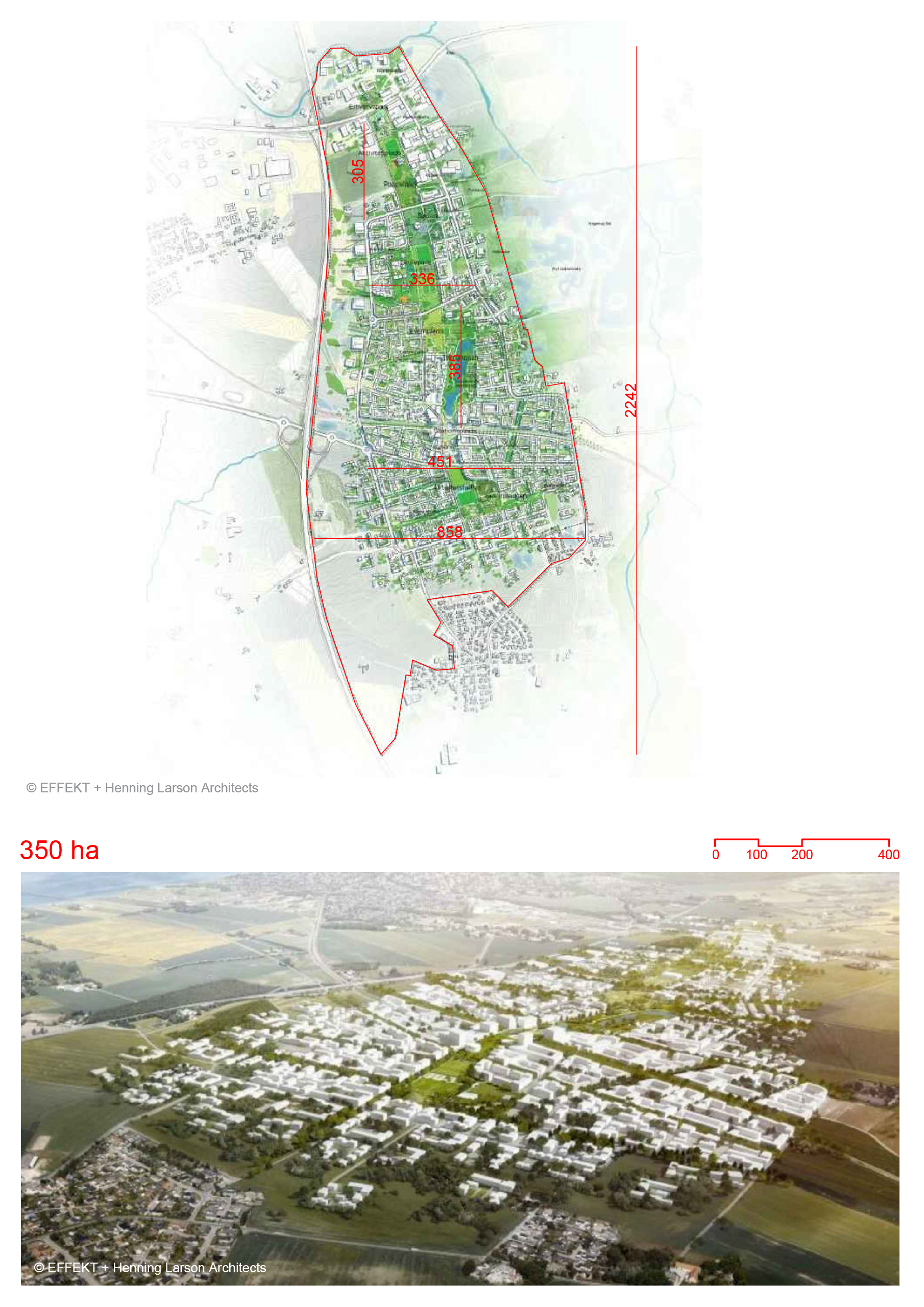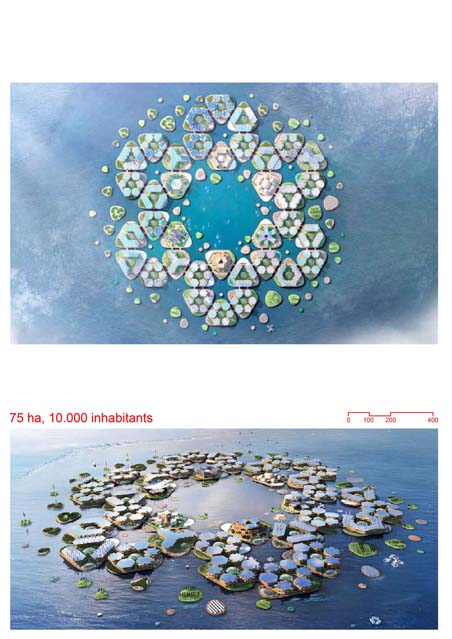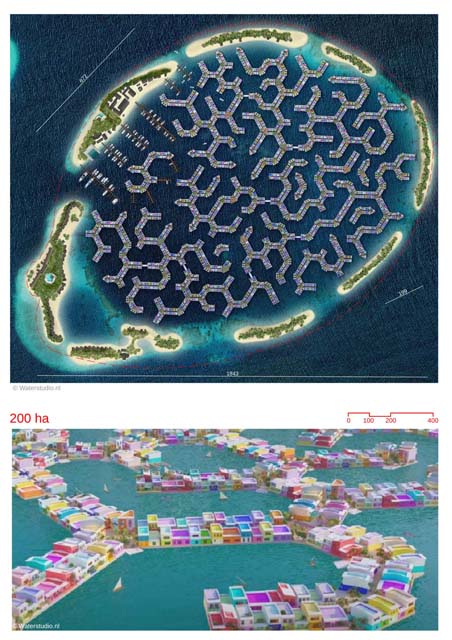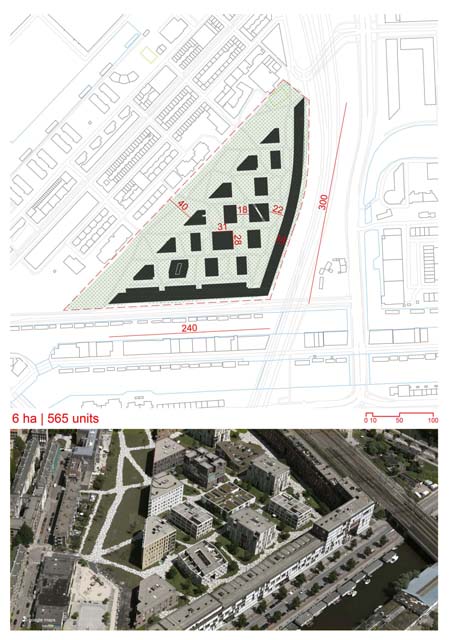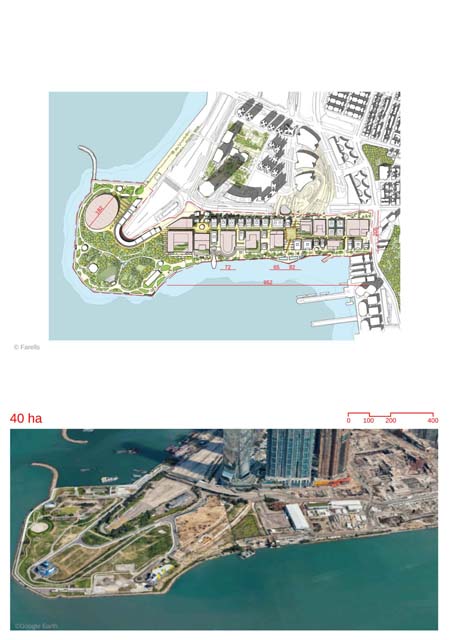Old Walled City of Shibam
By
No author
In
Shibam,
Yemen
Save this project to one or more collections.
No collection found
Are you sure?
This will unsave the project your collection.
Compare
Compare this project with others
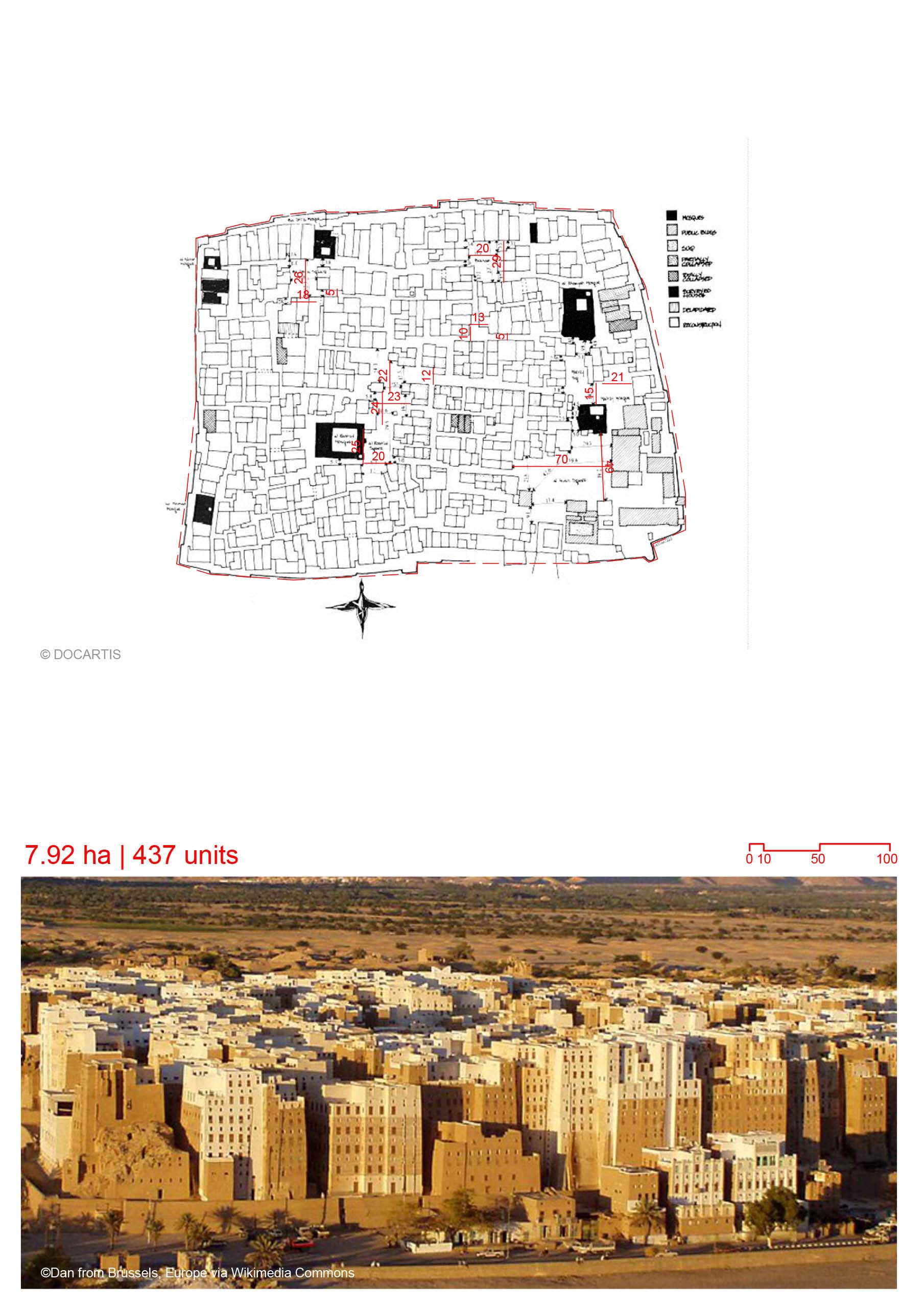
Details
Views:
1275
Tags
Data Info
Author
No author
City
Shibam
Country
Yemen
Year
1500
Program
Walled City
Technical Info
Site area
79200 sqm
Gfa
0
sqm
Density
0 far
Population density
3000
inh/ha
Home Units:
437
Jobs
0
Streetsroad:
0
%
Buildup:
0
%
NonBuild-up:
0 %
Residential
0 %
Business
0
%
Commercial
0
%
Civic
0
%
Description
- The Old Walled City of Shibam, located in Hadramaut, Yemen, is a historic fortified city known for its towers made of mud bricks, earning it the nickname "Manhattan of the Desert" due to its elevated skyline of mud skyscrapers.
- The city's vertical construction dates back to the 16th century, with some key buildings originating in the 9th century, making it an important example of traditional Hadrami architecture.
- The city was fortified to protect its residents from attackers, surrounded by a boundary wall and featuring two city gates and a watchtower.
- The towers are arranged in a grid layout, with narrow roads ranging from 3.5 to 5 meters wide, designed for defensive purposes. The streetscape at ground level is uniform, as most ground floors consist of windowless storage rooms.
- The towers vary in height from 5 to 8 storeys, with an average of 6 storeys, each covering a plot of approximately 90 square meters.
- The towers follow a vertical zoning system:
- Ground floors were used for storage, often windowless for security.
- The first and second floors housed livestock.
- The upper floors, starting from the third, contained living spaces, areas for women, children's areas, kitchens, and toilets.
- Bridges between towers connected higher floors, creating "streets" in this vertical city and serving as escape routes during attacks.
- The towers are trapezoidal, with walls thick at the base and tapering toward the upper floors, making them structurally stable.
- The buildings are constructed from mud bricks made from local soil, with walls rendered in mud plaster, which requires regular re-plastering due to wind erosion.
- Windows are abundant on the higher floors, made from local wood and adorned with ornamental cutouts to promote natural cooling.
- The city layout includes four major public squares, typically located near mosques, and smaller plazas amid the residential towers.
- The open terraces at the tops of towers also functioned as communal spaces, providing areas for social interaction.
- The city also features siqayah—public water fountains, built by philanthropists to provide water to travelers, a unique feature of the urban landscape.
Overview and Historical Significance
Fortification and Urban Layout
Residential Towers
Architectural Features
Public Spaces and Communal Areas
Unique Features
Location map
Explore more Masterplans
