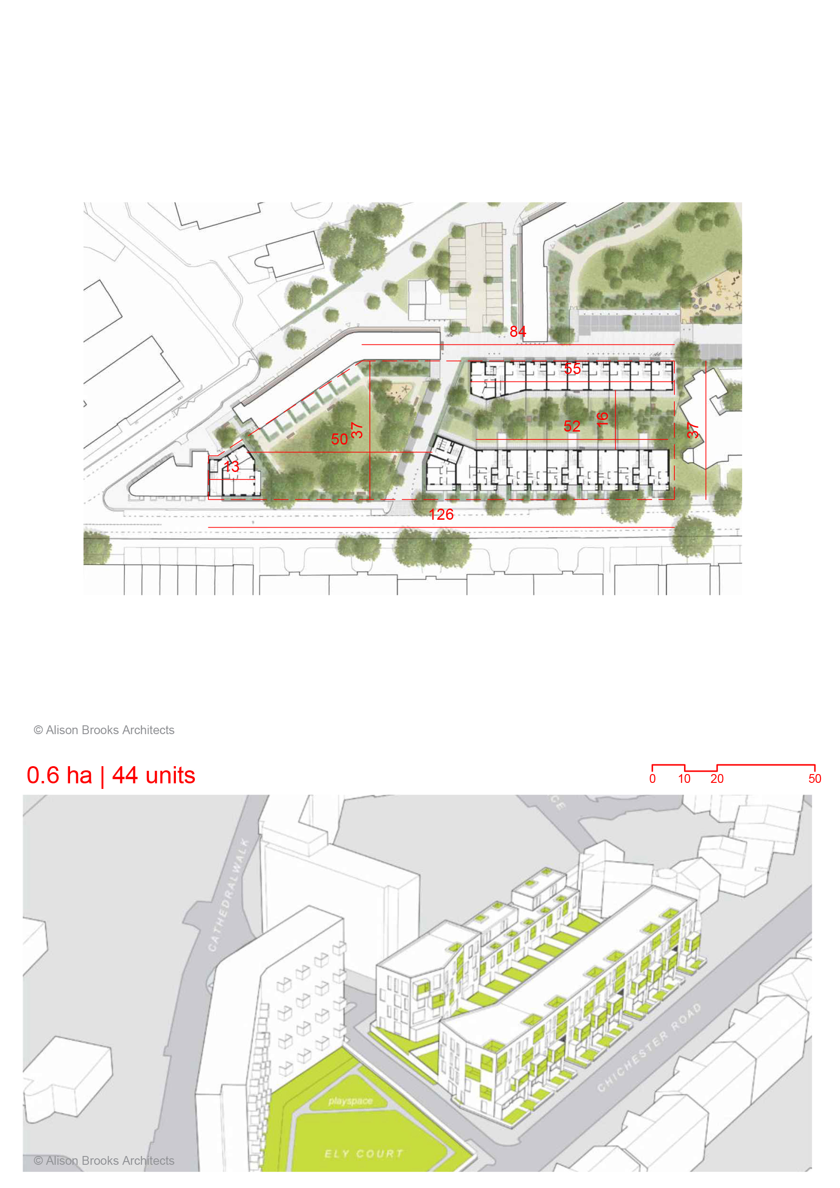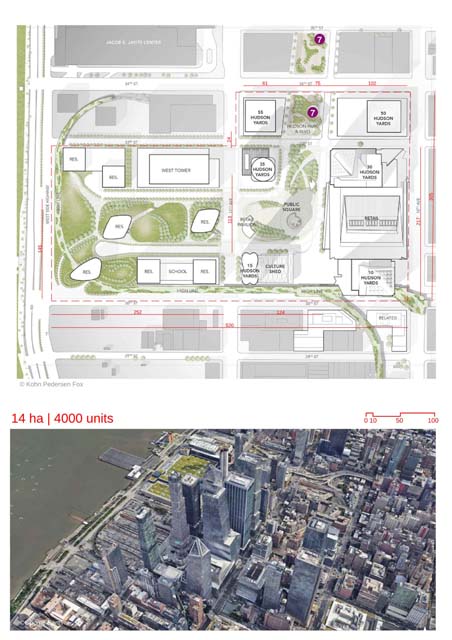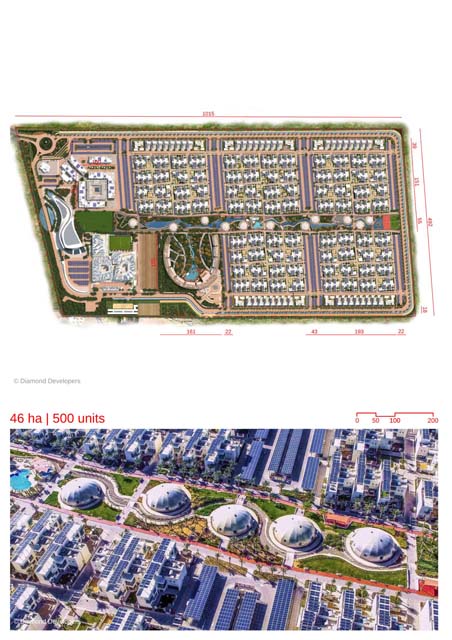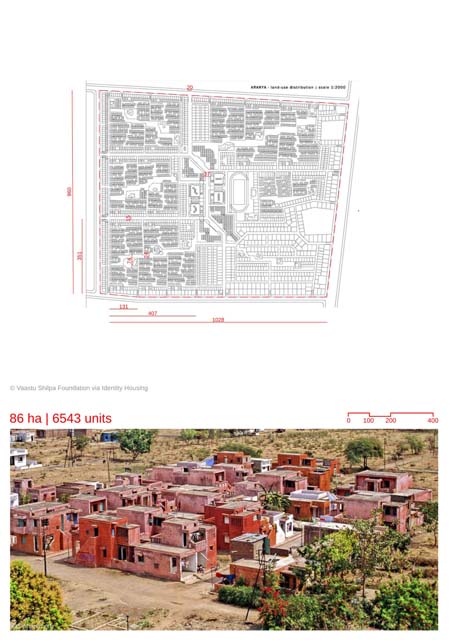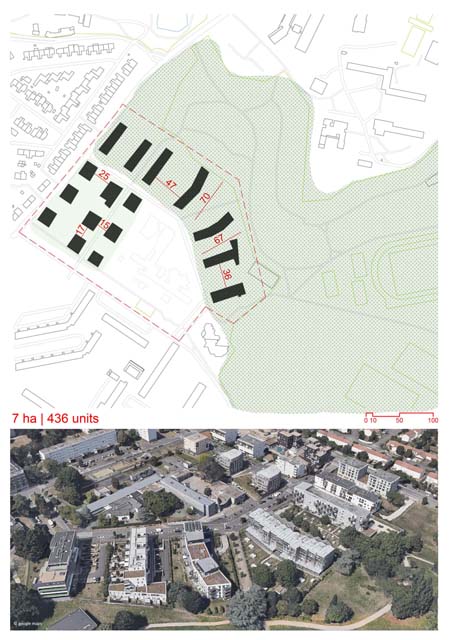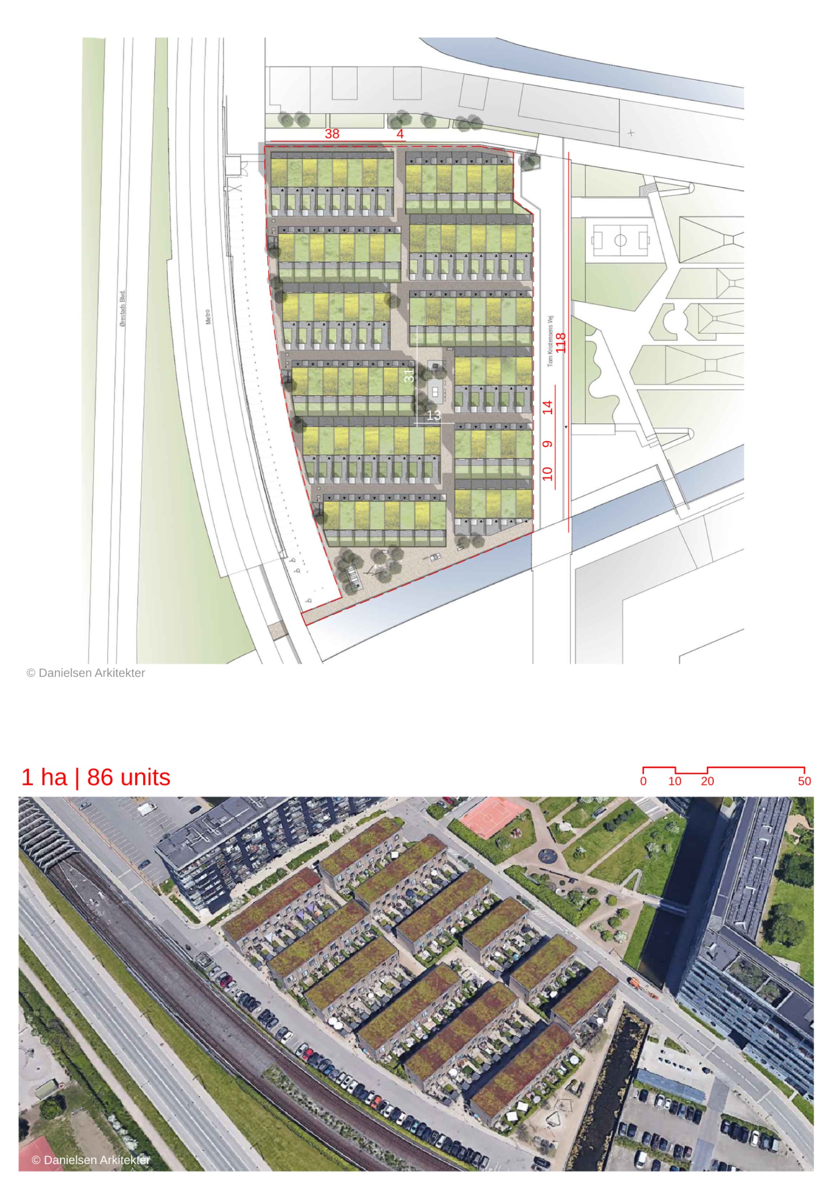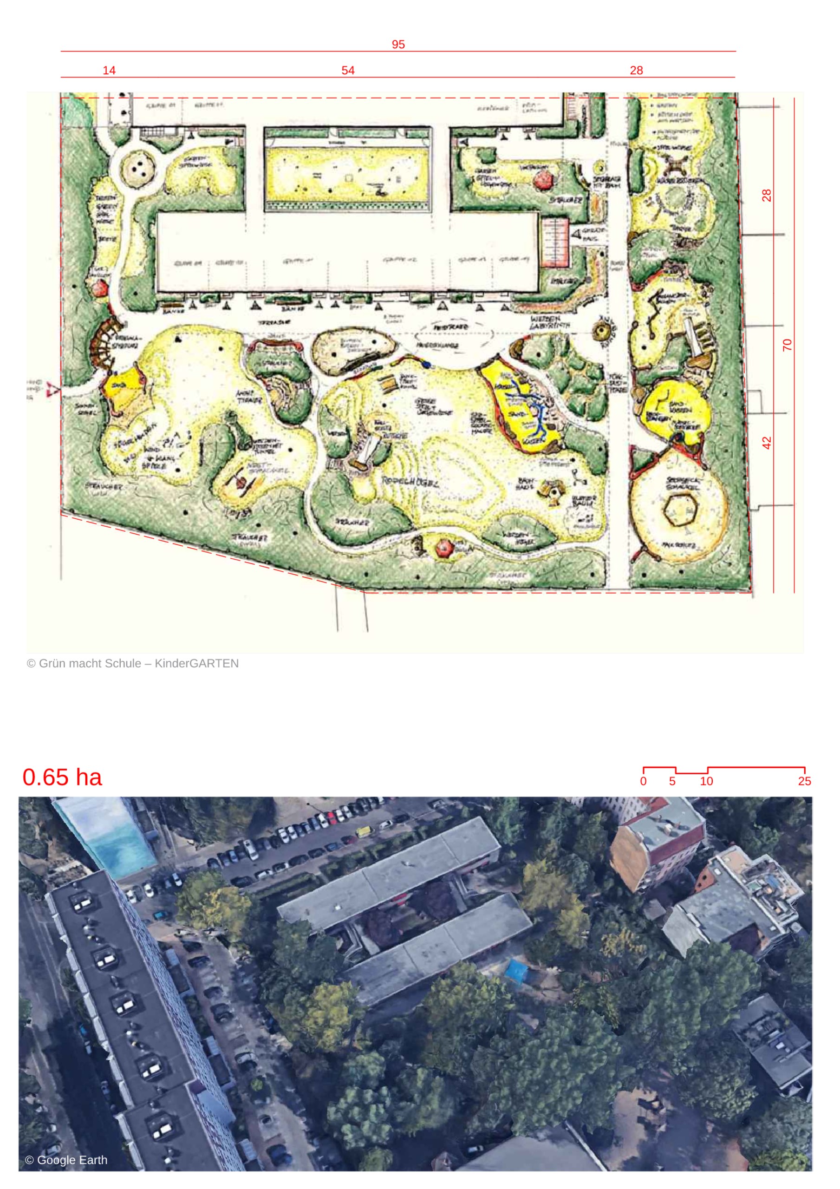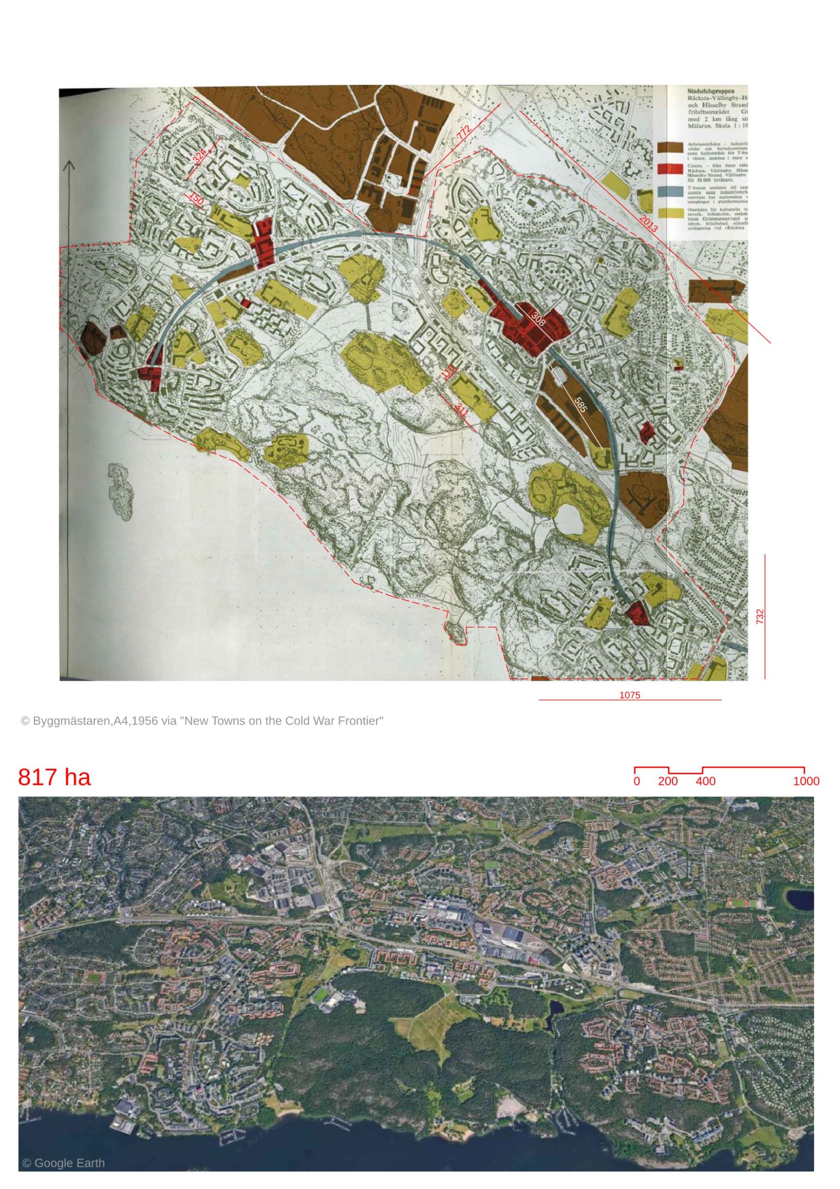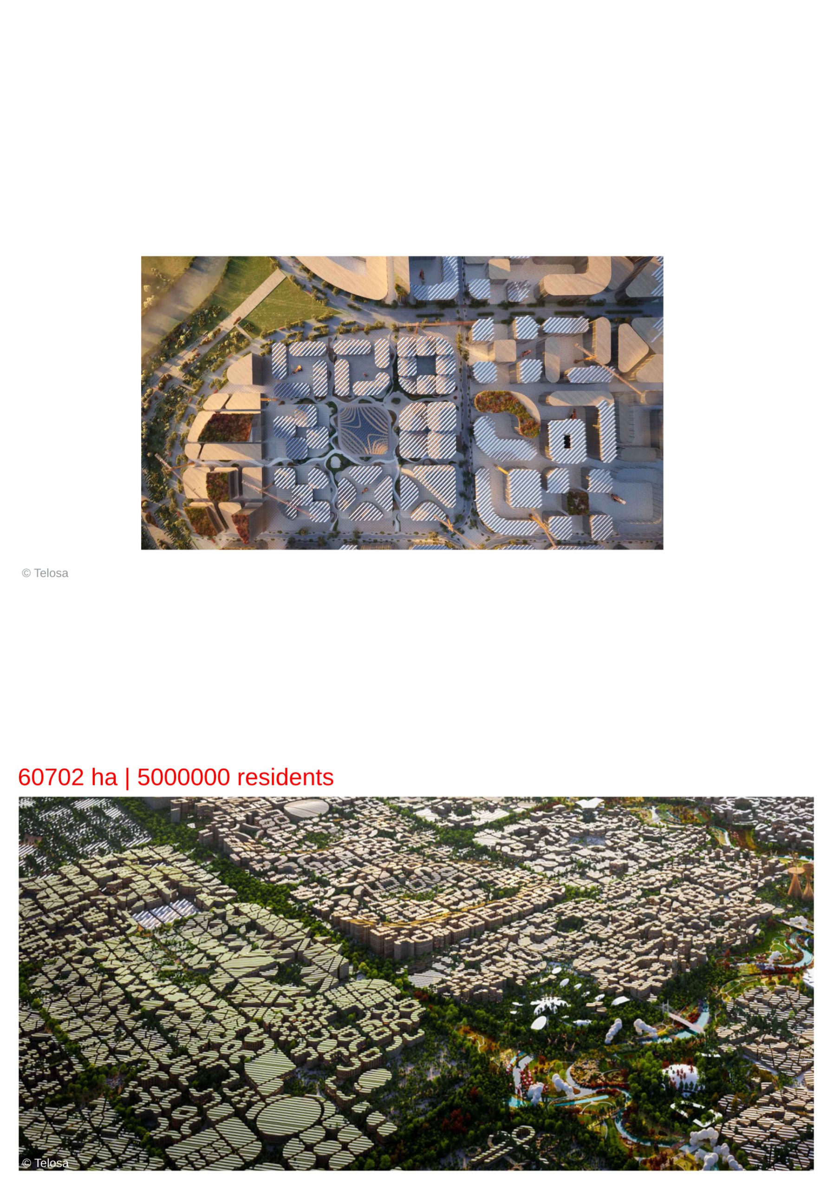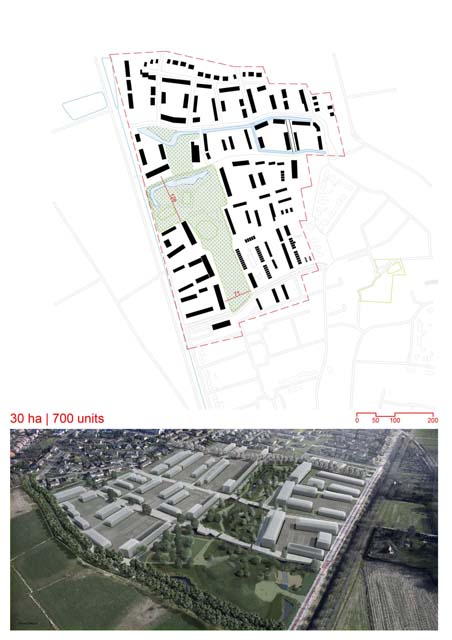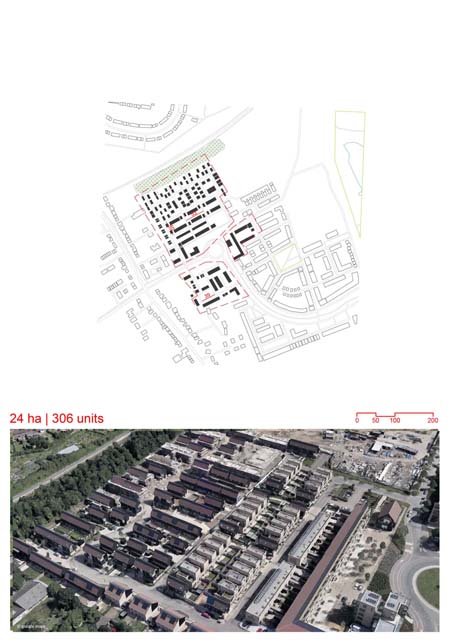
Details
Views:
345
Tags
Data Info
Author
No author
City
Rotterdam
Country
The Netherlands
Year
1977
Program
New Town
Technical Info
Site area
19270000 sqm
Gfa
0
sqm
Density
0 far
Population density
73000
inh/ha
Home Units:
0
Jobs
0
Streetsroad:
0
%
Buildup:
0
%
NonBuild-up:
0 %
Residential
0 %
Business
0
%
Commercial
0
%
Civic
0
%
Description
- Spijkenisse was developed as a New Town during the rapid urbanization of Rotterdam.
- In the 1970s, the town was designated as a “growth town” by the local government due to its proximity to Rotterdam and the expected urban expansion.
- The plan included the construction of 16,500 dwellings over 15 years to address the housing shortages in the region.
- The Rotterdam metro line was extended to Spijkenisse, improving connectivity to the capital city and concentrating higher density near the metro stations.
- The town was designed as a low-rise yet high-density compact neighborhood, with an emphasis on avoiding high-rise buildings.
- The primary housing typology consisted of single-family homes with private gardens, built as social housing by the government.
- In the 1980s, similar planning principles were applied, although homes were smaller and low-tech strategies like smaller windows were used to reduce heating costs during the economic crisis.
- The neighborhood maintained its low-rise compact nature during this period, prioritizing cycling and pedestrian paths connected by squares and parks.
- Over time, Spijkenisse lost its identity due to its homogenous architectural character and a weak town center.
- The rapid construction led to the use of poor building materials, resulting in the deterioration of houses.
- The local municipality is currently revitalizing the town center with the introduction of cultural and civic buildings, such as a new theater and library, which serve as landmarks and improve the town's identity.
- Efforts are also being made to introduce varied housing typologies, including apartment towers, to accommodate a more diverse population.
Historical Context and Development Goals
Connectivity and Density
Housing and Planning Principles
Challenges and Decline
Revitalization Efforts
Location
Sources
Explore more Masterplans
|
